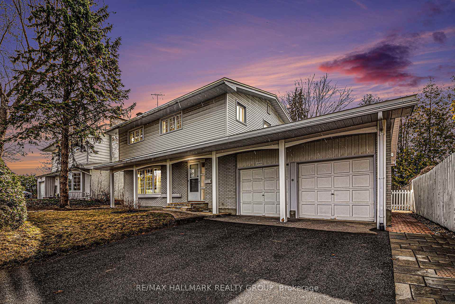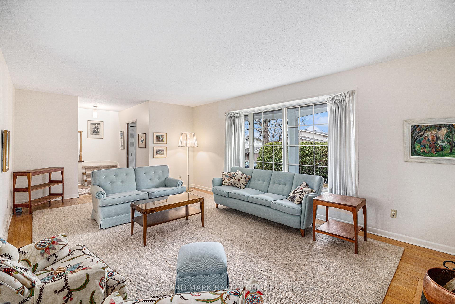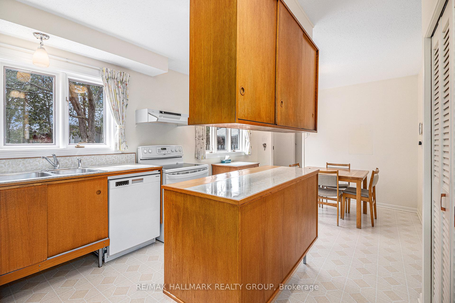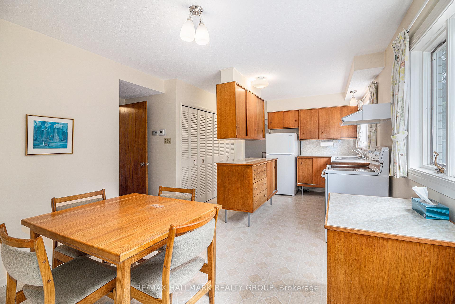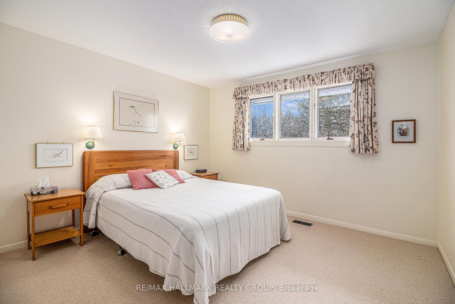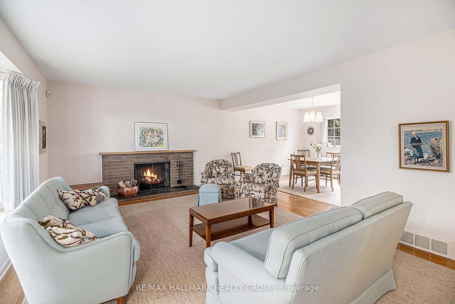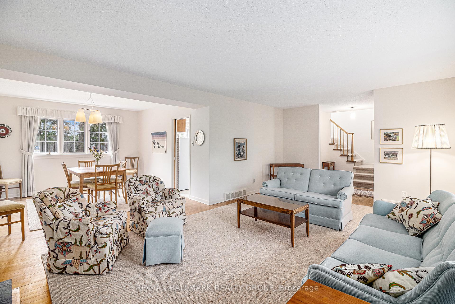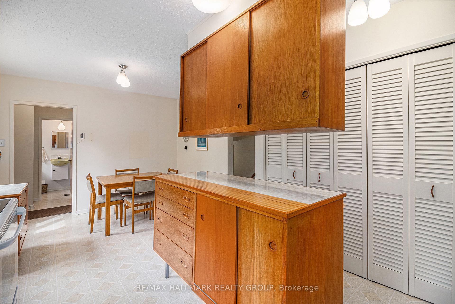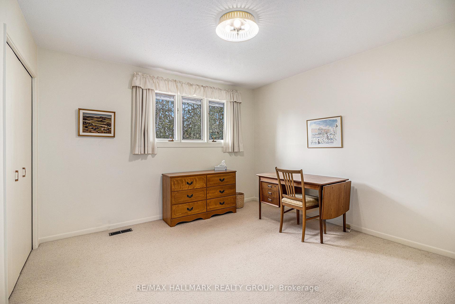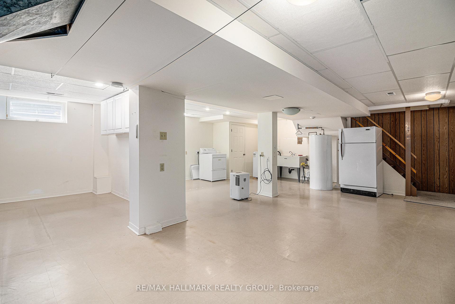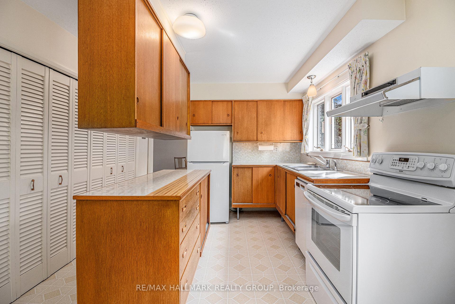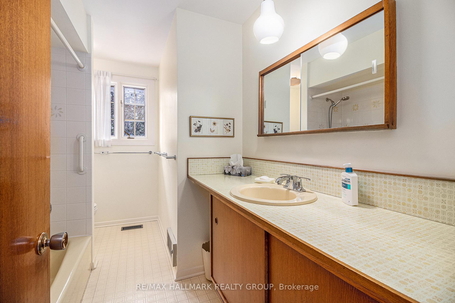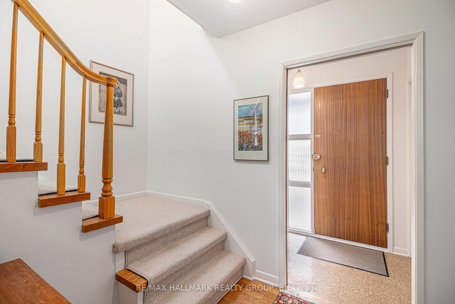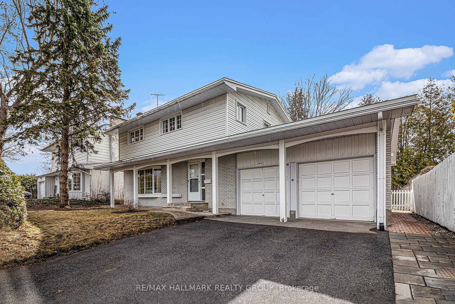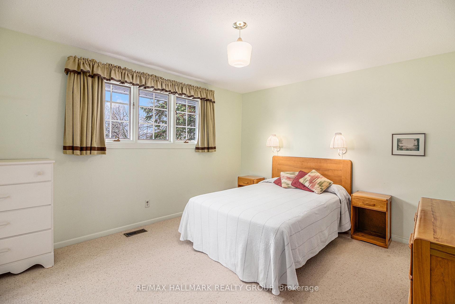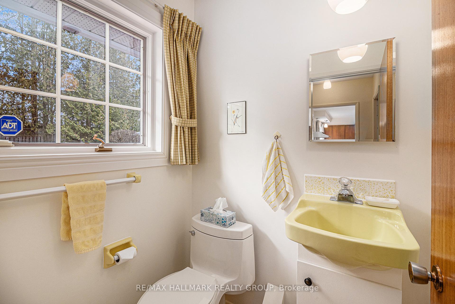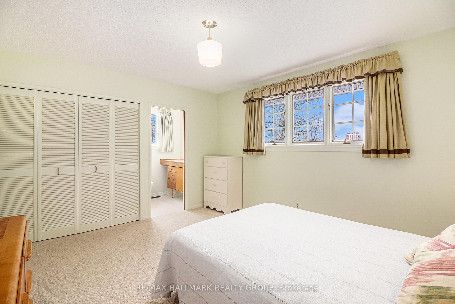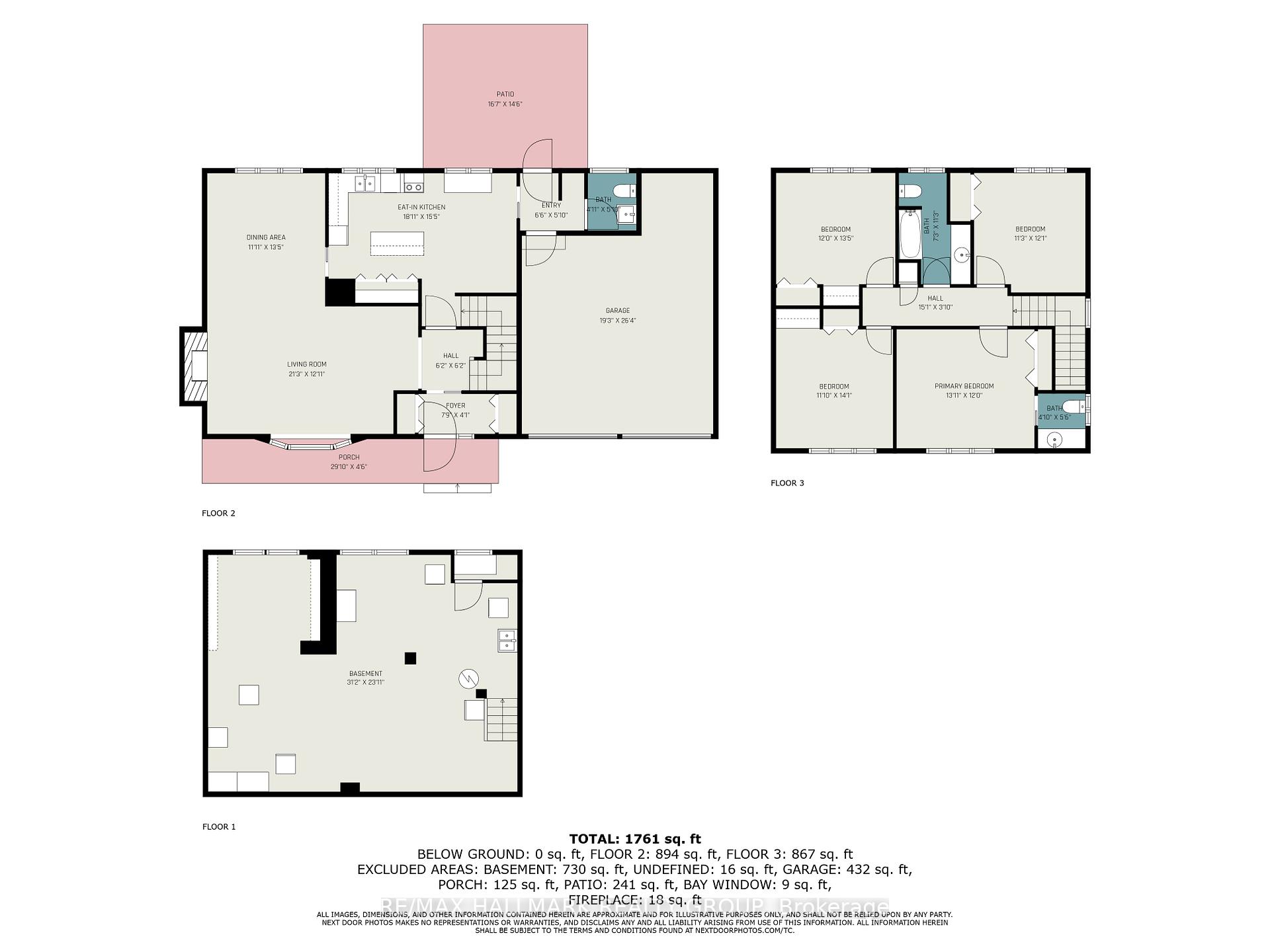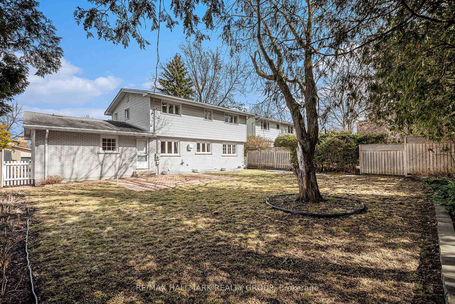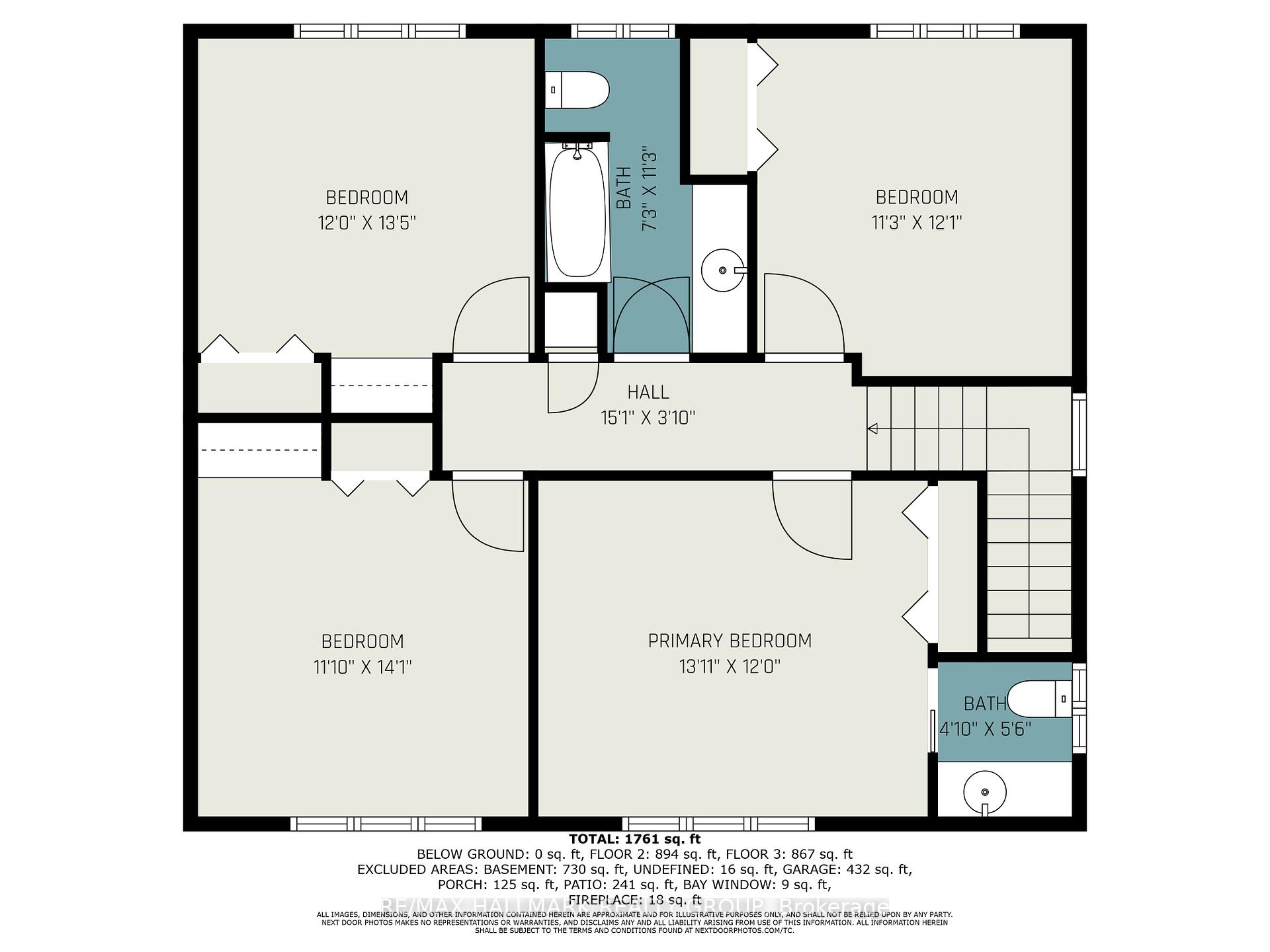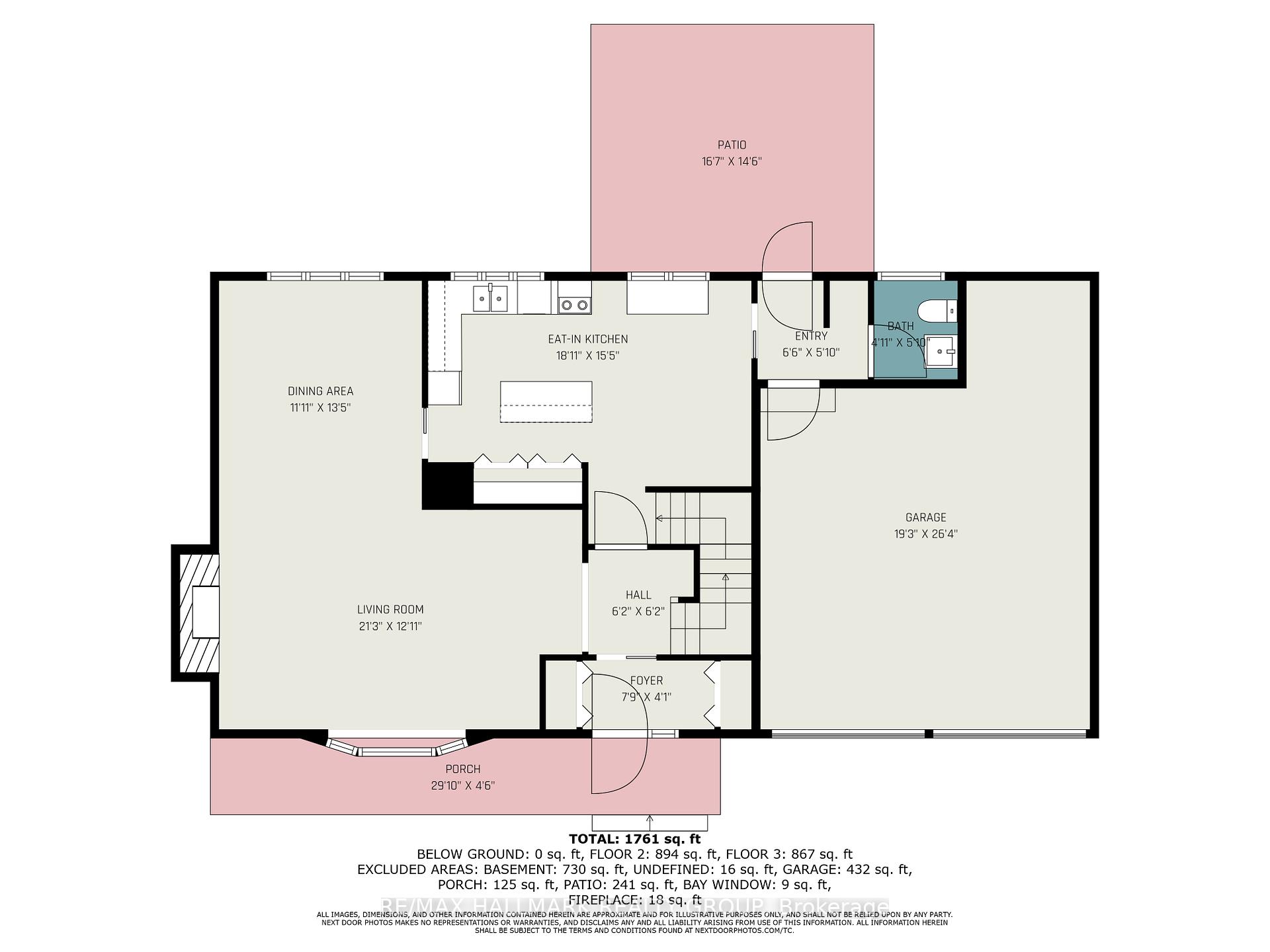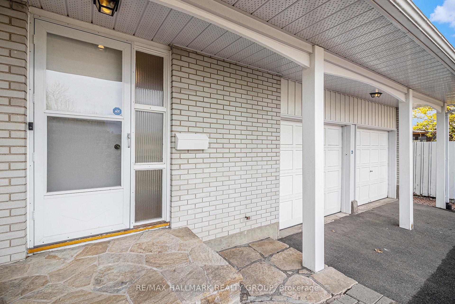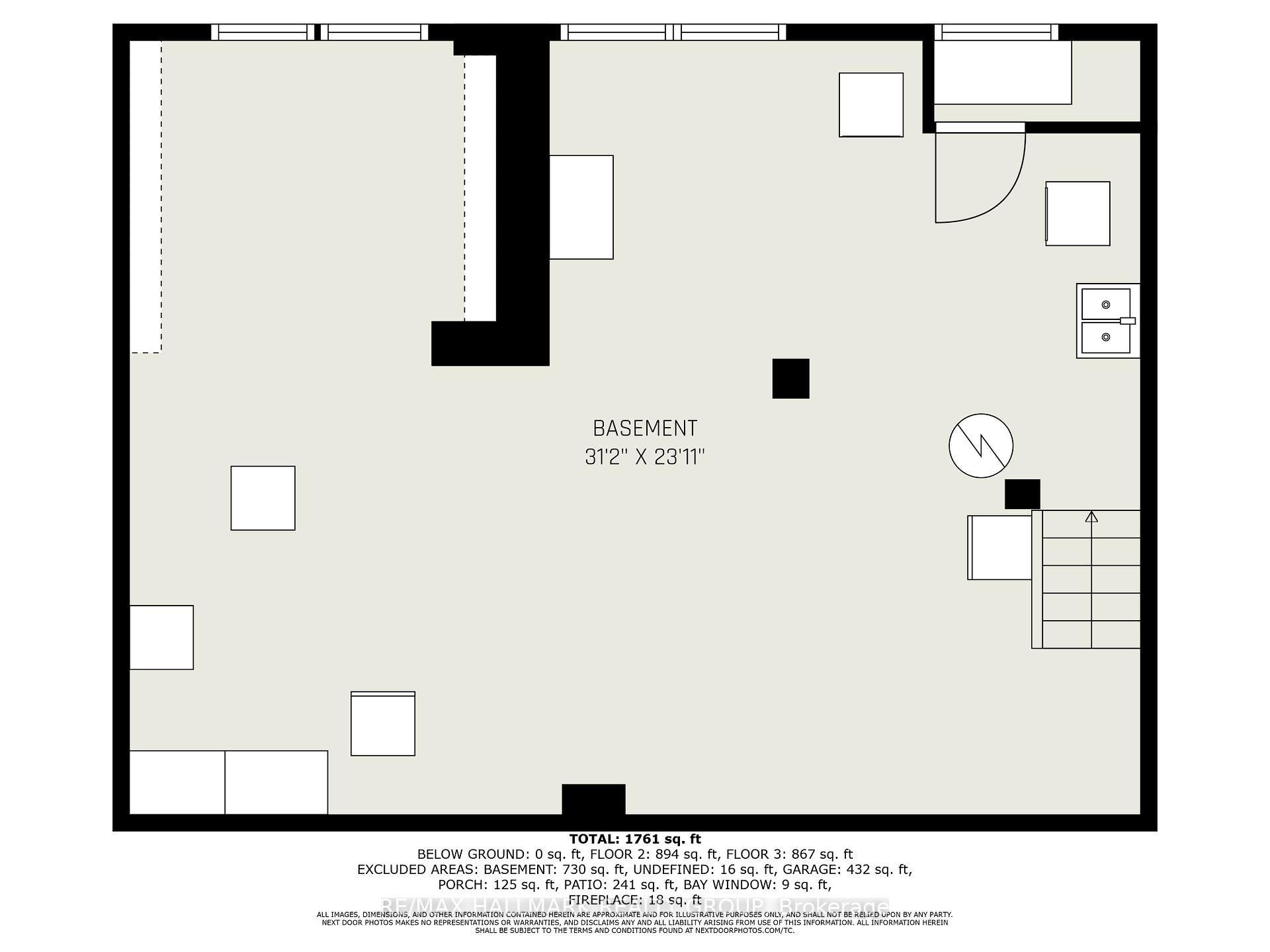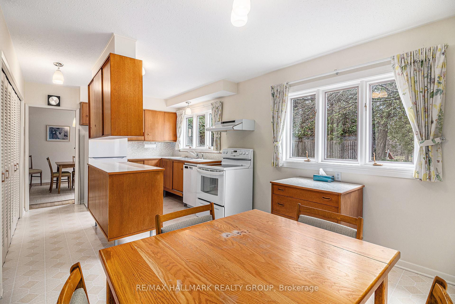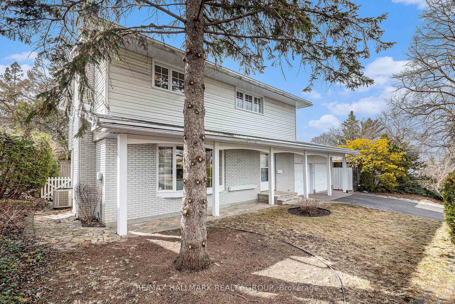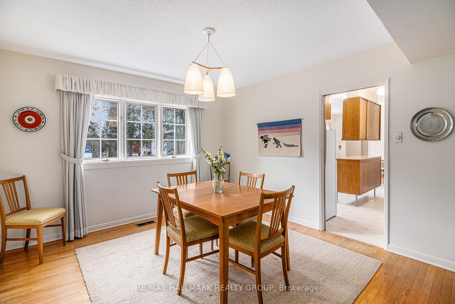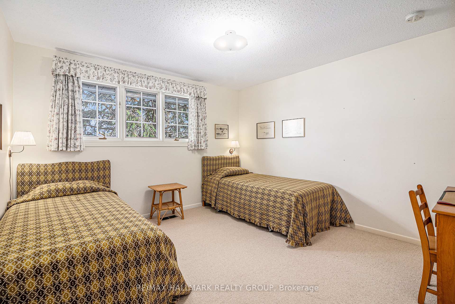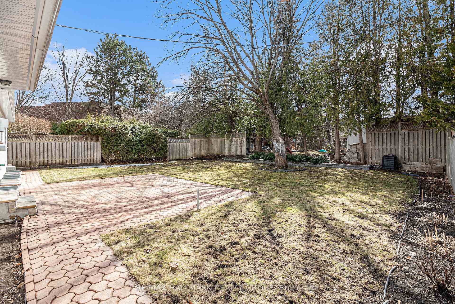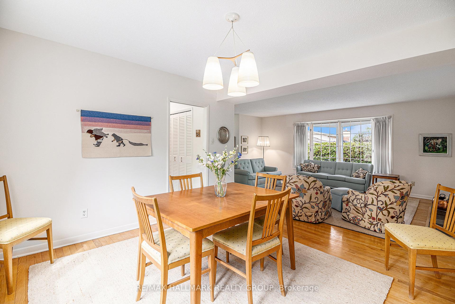$875,000
Available - For Sale
Listing ID: X12087345
2302 Virginia Driv , Alta Vista and Area, K1H 6S2, Ottawa
| Welcome to this well-maintained Alta Vista home, cherished by its original owners since 1964. Ideally situated close to downtown, this residence offers both timeless character and modern conveniences with easy access to schools, parks, shopping centers, public transportation, and much more. This home offers four well-proportioned bedrooms, including a primary suite complete with an ensuite bathroom, ensuring a private retreat for the homeowners. Enjoy a comfortable and functional layout featuring an L-shaped living and dining room with a fireplace that creates a welcoming space for gatherings and everyday living. The kitchen is designed for ease of use with ample space to dine and prepare meals. Benefit from the double car garage with inside access, adding both convenience and security. The large, west-facing landscaped yard provides an inviting outdoor oasis perfect for relaxing, entertaining, or enjoying family time as well as having an irrigation system.The spacious lower level presents a blank canvas for future development, whether you envision a home office, extra living space, or recreational area. |
| Price | $875,000 |
| Taxes: | $6468.00 |
| Assessment Year: | 2024 |
| Occupancy: | Vacant |
| Address: | 2302 Virginia Driv , Alta Vista and Area, K1H 6S2, Ottawa |
| Acreage: | Not Appl |
| Directions/Cross Streets: | Kilborn & Virginia |
| Rooms: | 9 |
| Bedrooms: | 4 |
| Bedrooms +: | 0 |
| Family Room: | F |
| Basement: | Full |
| Level/Floor | Room | Length(ft) | Width(ft) | Descriptions | |
| Room 1 | Main | Living Ro | 21.29 | 12.1 | |
| Room 2 | Main | Dining Ro | 13.58 | 11.97 | |
| Room 3 | Main | Kitchen | 18.99 | 15.48 | |
| Room 4 | Main | Mud Room | 6.59 | 5.12 | |
| Room 5 | Second | Primary B | 13.09 | 11.97 | |
| Room 6 | Second | Bedroom 2 | 14.07 | 11.09 | |
| Room 7 | Second | Bedroom 3 | 13.58 | 11.97 | |
| Room 8 | Second | Bedroom 4 | 12.07 | 11.28 | |
| Room 9 | Basement | Laundry | 3.28 | 3.28 |
| Washroom Type | No. of Pieces | Level |
| Washroom Type 1 | 2 | Main |
| Washroom Type 2 | 2 | Second |
| Washroom Type 3 | 4 | Second |
| Washroom Type 4 | 0 | |
| Washroom Type 5 | 0 | |
| Washroom Type 6 | 2 | Main |
| Washroom Type 7 | 2 | Second |
| Washroom Type 8 | 4 | Second |
| Washroom Type 9 | 0 | |
| Washroom Type 10 | 0 |
| Total Area: | 0.00 |
| Property Type: | Detached |
| Style: | 2-Storey |
| Exterior: | Brick, Other |
| Garage Type: | Attached |
| Drive Parking Spaces: | 2 |
| Pool: | None |
| Approximatly Square Footage: | 1500-2000 |
| CAC Included: | N |
| Water Included: | N |
| Cabel TV Included: | N |
| Common Elements Included: | N |
| Heat Included: | N |
| Parking Included: | N |
| Condo Tax Included: | N |
| Building Insurance Included: | N |
| Fireplace/Stove: | Y |
| Heat Type: | Forced Air |
| Central Air Conditioning: | Central Air |
| Central Vac: | N |
| Laundry Level: | Syste |
| Ensuite Laundry: | F |
| Sewers: | Sewer |
$
%
Years
This calculator is for demonstration purposes only. Always consult a professional
financial advisor before making personal financial decisions.
| Although the information displayed is believed to be accurate, no warranties or representations are made of any kind. |
| RE/MAX HALLMARK REALTY GROUP |
|
|

Ajay Chopra
Sales Representative
Dir:
647-533-6876
Bus:
6475336876
| Book Showing | Email a Friend |
Jump To:
At a Glance:
| Type: | Freehold - Detached |
| Area: | Ottawa |
| Municipality: | Alta Vista and Area |
| Neighbourhood: | 3609 - Guildwood Estates - Urbandale Acres |
| Style: | 2-Storey |
| Tax: | $6,468 |
| Beds: | 4 |
| Baths: | 3 |
| Fireplace: | Y |
| Pool: | None |
Locatin Map:
Payment Calculator:

