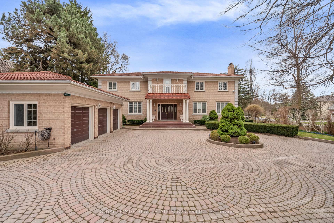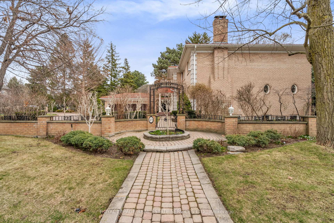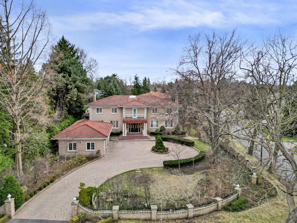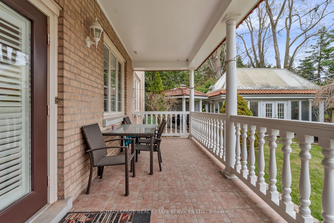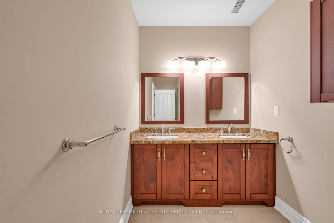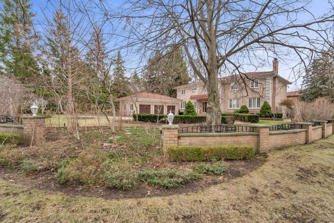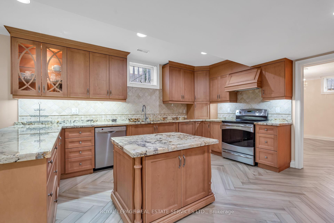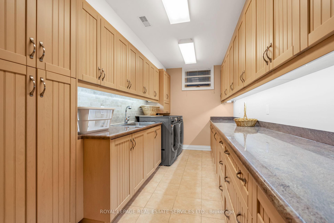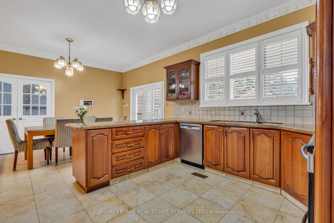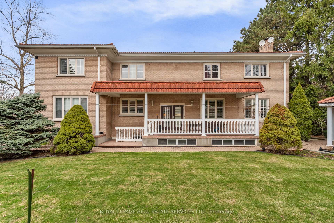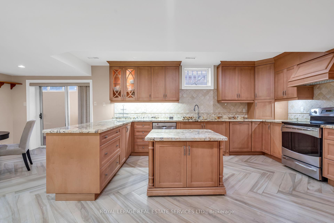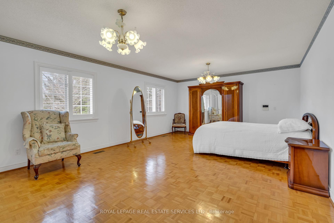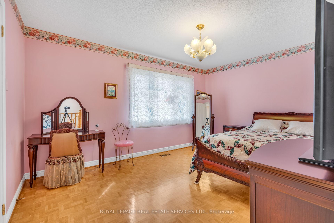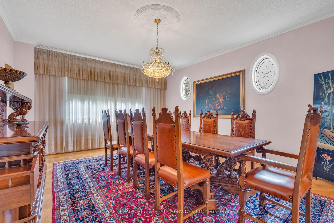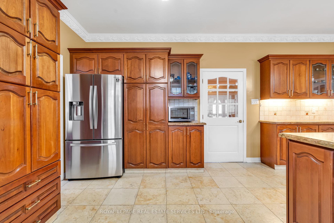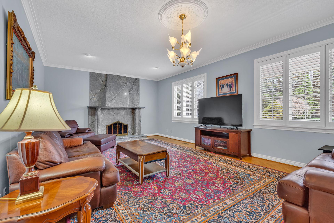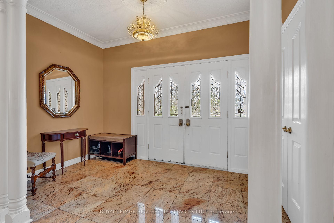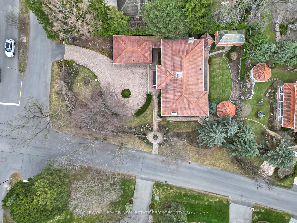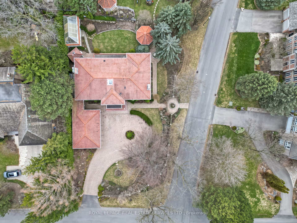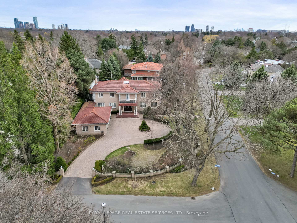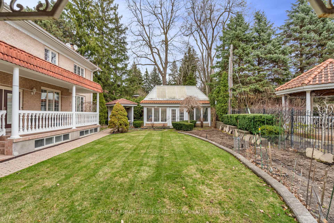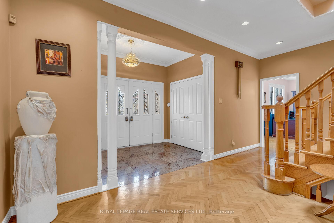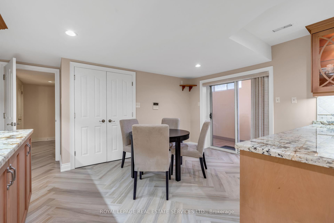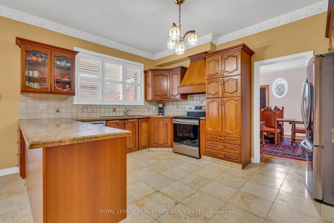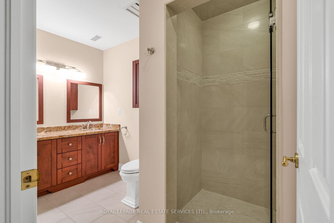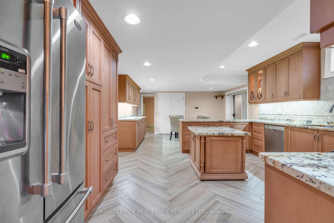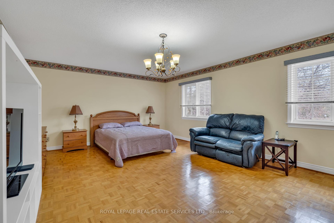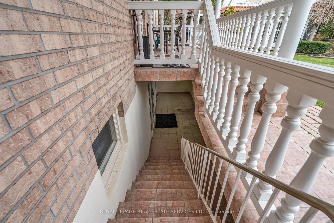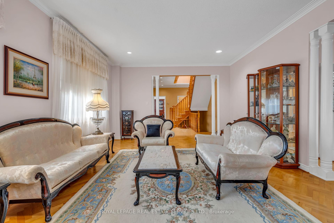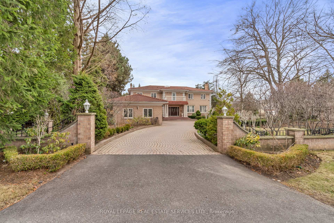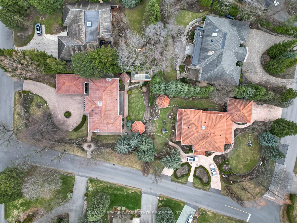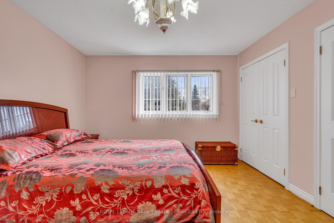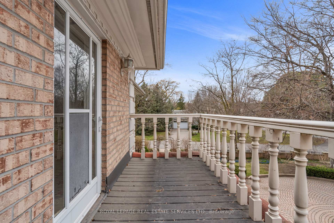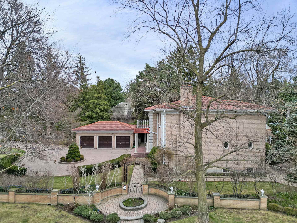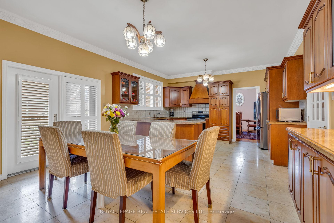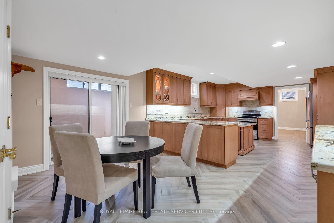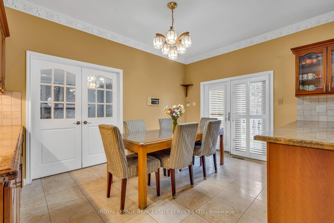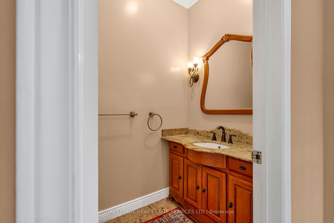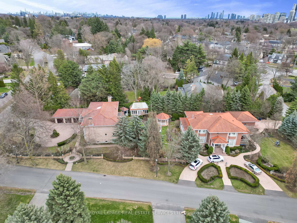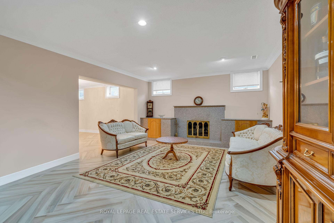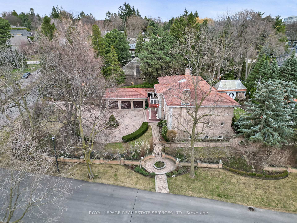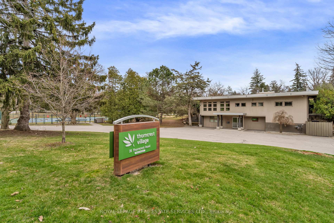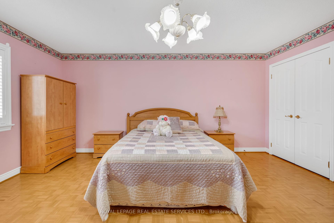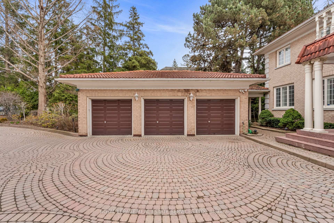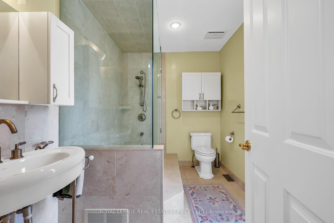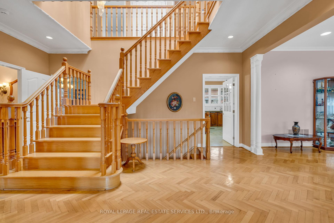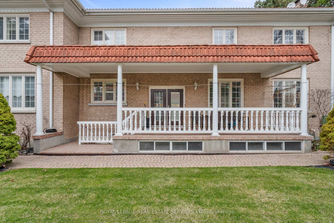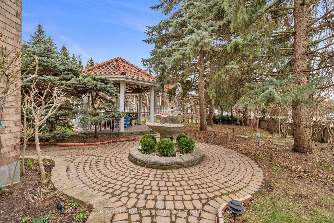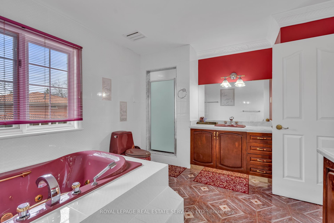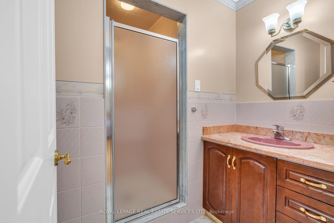$3,899,000
Available - For Sale
Listing ID: W12086932
49 Thorncrest Road , Toronto, M9A 1S6, Toronto
| Introducing 49 Thorncrest Rd, a custom-built 5-bedroom residence in the prestigious Thorncrest Village neighborhood, available for the first time. Nestled on a spacious, irregular 90 feet by 150 feet lot, which features approximately 6,975 Square Feet of Total Living Space (See Attached Floor Plans). This home is one of only 200 with access to the Thorncrest Village Home Association. Enjoy exclusive amenities such as clubhouse access, a private saltwater pool, tennis courts, and neighborhood events for a fee. The timeless interior features herringbone flooring on the main level and a custom eat-in kitchen with granite counters, stainless steel appliances, and walk-out to the patio. The home includes large combined living and dining rooms, a spacious family room with a marble fireplace, a convenient office space, and a 2-piece bathroom. The upper level has 5 well-sized bedrooms, including a primary suite with a walk-in closet and updated bathroom. The lower level, completely renovated in 2015, features a full eat-in second kitchen with a walk-up to the backyard, a Dining Room area, a massive laundry room with built-ins and granite counters, a large recreation room with Fireplace, Roughed in Sauna, and a 3-piece bathroom. Outside, you'll find a 3-car garage that is heated and a circular driveway that accommodates an additional 4 cars. The property is a nature lover's oasis, complete with a greenhouse featuring fig trees and plants, a gazebo, and lush trees and plants surrounding the property. Located in central Etobicoke, you'll have easy access to highways, Bloor Street restaurants, the airport, and private golf courses such as St. George's or Islington. Don't miss the opportunity to experience upscale living in this exquisite Thorncrest Village residence. |
| Price | $3,899,000 |
| Taxes: | $15028.00 |
| Assessment Year: | 2024 |
| Occupancy: | Owner |
| Address: | 49 Thorncrest Road , Toronto, M9A 1S6, Toronto |
| Directions/Cross Streets: | Islington and Rathburn |
| Rooms: | 11 |
| Rooms +: | 5 |
| Bedrooms: | 5 |
| Bedrooms +: | 0 |
| Family Room: | T |
| Basement: | Finished, Walk-Up |
| Level/Floor | Room | Length(ft) | Width(ft) | Descriptions | |
| Room 1 | Main | Office | 14.83 | 13.48 | Hardwood Floor, Closet, B/I Bookcase |
| Room 2 | Main | Living Ro | 22.99 | 14.33 | Hardwood Floor, Crown Moulding, Large Window |
| Room 3 | Main | Dining Ro | 18.56 | 14.76 | Hardwood Floor, Crown Moulding, Combined w/Living |
| Room 4 | Main | Kitchen | 20.99 | 14.89 | Granite Counters, Stainless Steel Appl, Combined w/Br |
| Room 5 | Main | Breakfast | 20.99 | 14.92 | Combined w/Kitchen, Walk-Out, Tile Floor |
| Room 6 | Main | Family Ro | 23.42 | 14.92 | Hardwood Floor, Fireplace, Overlooks Backyard |
| Room 7 | Second | Bedroom 2 | 19.16 | 14.76 | 3 Pc Ensuite, Parquet, Walk-In Closet(s) |
| Room 8 | Second | Bedroom 3 | 16.4 | 14.76 | Parquet, Double Closet, Window |
| Room 9 | Second | Bedroom 4 | 14.92 | 11.91 | Parquet, Double Closet, Window |
| Room 10 | Second | Bedroom 5 | 14.6 | 10.92 | Parquet, Double Closet, Window |
| Room 11 | Second | Primary B | 22.24 | 14.83 | 4 Pc Ensuite, Walk-In Closet(s), Parquet |
| Room 12 | Basement | Laundry | 21.81 | 7.58 | Laundry Sink, B/I Shelves, Granite Counters |
| Room 13 | Basement | Recreatio | 22.73 | 14.33 | Combined w/Dining, Fireplace, Tile Floor |
| Room 14 | Basement | Dining Ro | 18.76 | 14.5 | Tile Floor, Window, Combined w/Rec |
| Room 15 | Basement | Kitchen | 24.9 | 14.76 | Combined w/Br, Granite Counters, Centre Island |
| Washroom Type | No. of Pieces | Level |
| Washroom Type 1 | 2 | Main |
| Washroom Type 2 | 3 | Second |
| Washroom Type 3 | 4 | Second |
| Washroom Type 4 | 5 | Second |
| Washroom Type 5 | 3 | Basement |
| Total Area: | 0.00 |
| Approximatly Age: | 31-50 |
| Property Type: | Detached |
| Style: | 2-Storey |
| Exterior: | Brick |
| Garage Type: | Detached |
| (Parking/)Drive: | Private, C |
| Drive Parking Spaces: | 4 |
| Park #1 | |
| Parking Type: | Private, C |
| Park #2 | |
| Parking Type: | Private |
| Park #3 | |
| Parking Type: | Circular D |
| Pool: | None |
| Other Structures: | Gazebo, Greenh |
| Approximatly Age: | 31-50 |
| Approximatly Square Footage: | 3500-5000 |
| Property Features: | Rec./Commun., Park |
| CAC Included: | N |
| Water Included: | N |
| Cabel TV Included: | N |
| Common Elements Included: | N |
| Heat Included: | N |
| Parking Included: | N |
| Condo Tax Included: | N |
| Building Insurance Included: | N |
| Fireplace/Stove: | Y |
| Heat Type: | Forced Air |
| Central Air Conditioning: | Central Air |
| Central Vac: | Y |
| Laundry Level: | Syste |
| Ensuite Laundry: | F |
| Sewers: | Sewer |
$
%
Years
This calculator is for demonstration purposes only. Always consult a professional
financial advisor before making personal financial decisions.
| Although the information displayed is believed to be accurate, no warranties or representations are made of any kind. |
| ROYAL LEPAGE REAL ESTATE SERVICES LTD. |
|
|

Ajay Chopra
Sales Representative
Dir:
647-533-6876
Bus:
6475336876
| Virtual Tour | Book Showing | Email a Friend |
Jump To:
At a Glance:
| Type: | Freehold - Detached |
| Area: | Toronto |
| Municipality: | Toronto W08 |
| Neighbourhood: | Princess-Rosethorn |
| Style: | 2-Storey |
| Approximate Age: | 31-50 |
| Tax: | $15,028 |
| Beds: | 5 |
| Baths: | 5 |
| Fireplace: | Y |
| Pool: | None |
Locatin Map:
Payment Calculator:

