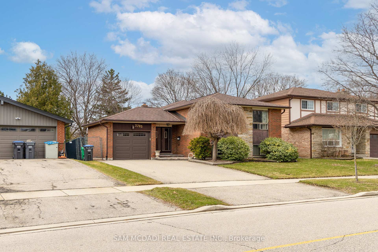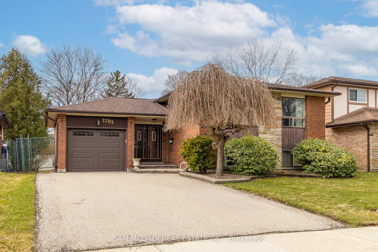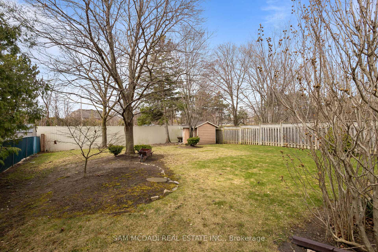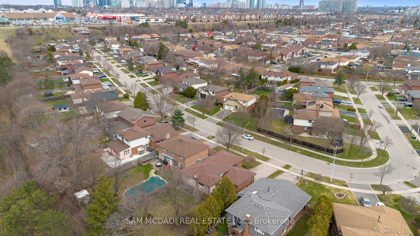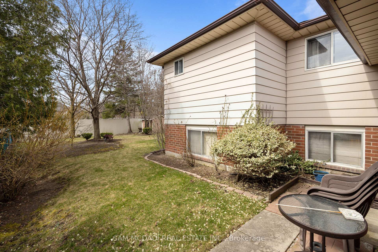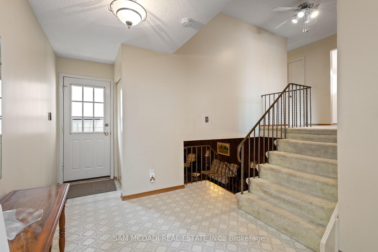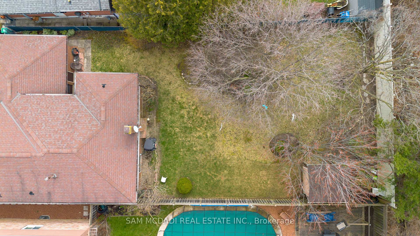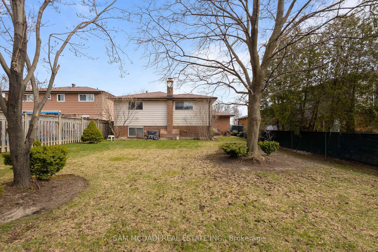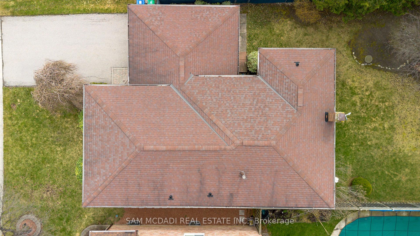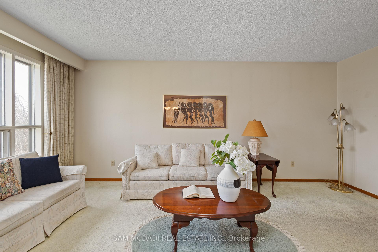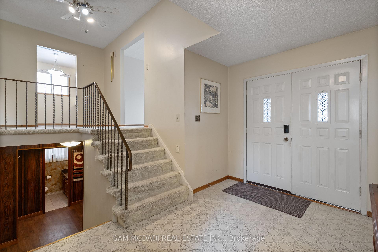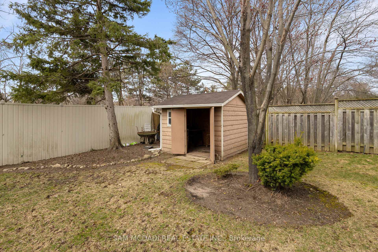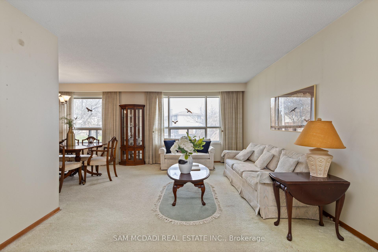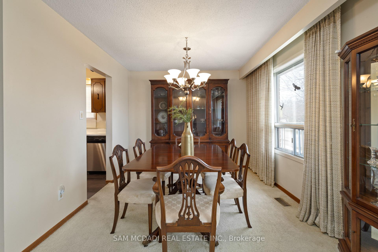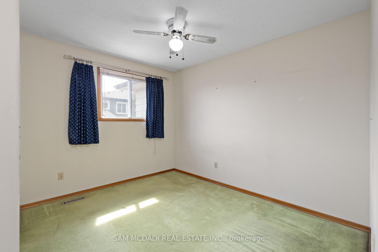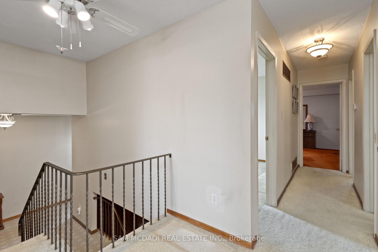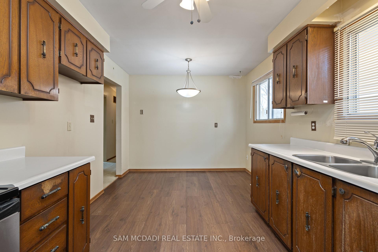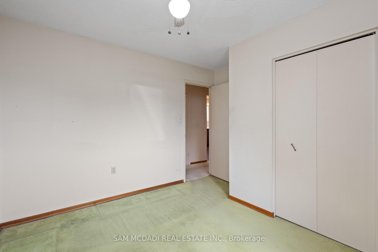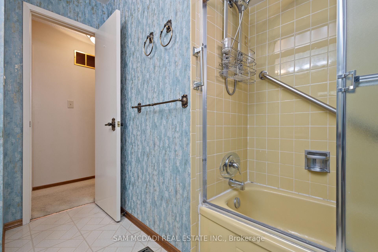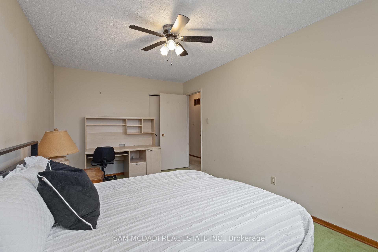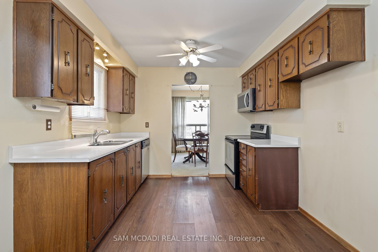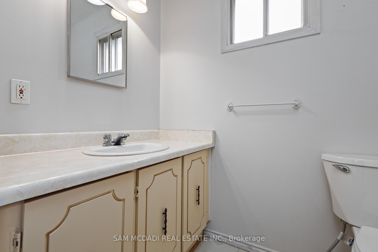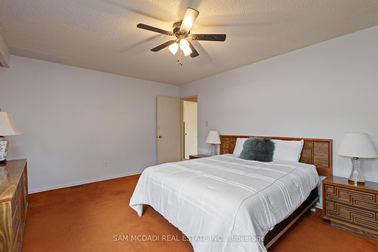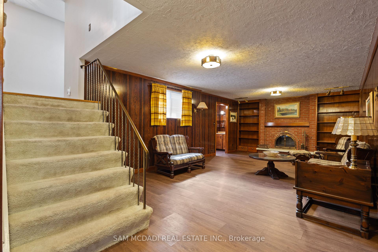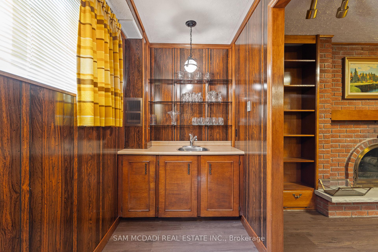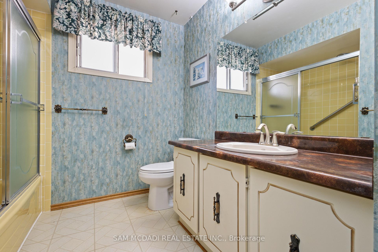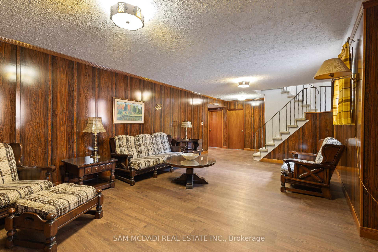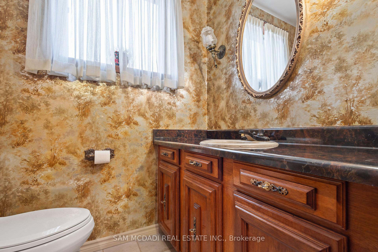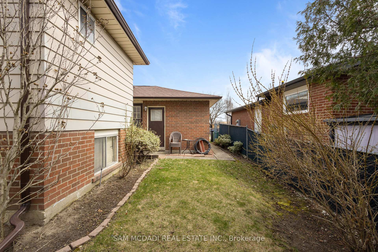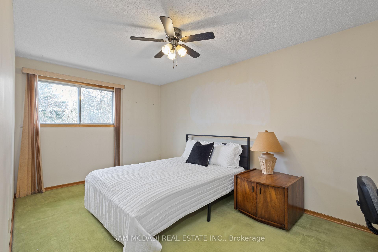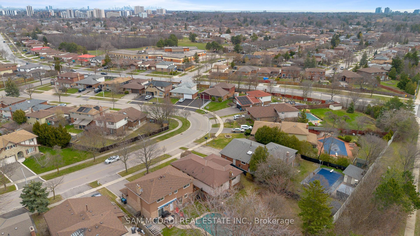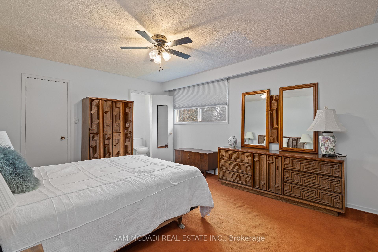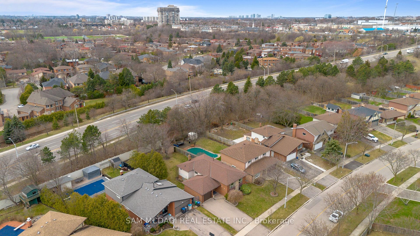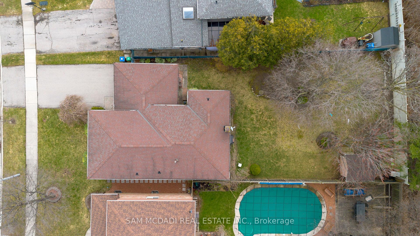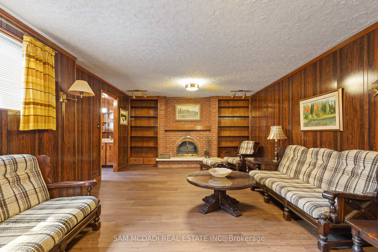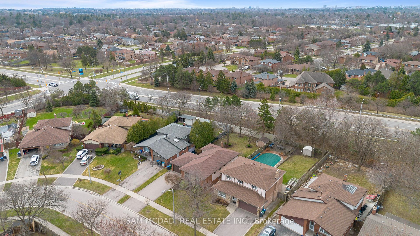$999,000
Available - For Sale
Listing ID: W12087566
2793 Kingsberry Cres , Mississauga, L5B 2K6, Peel
| Welcome to 2793 Kingsberry Crescent, a property that blends original character with endless possibilities for personalization. Situated on a generous 48.74 x 150 foot lot on a quiet street in the heart of Mississauga, this property offers the perfect canvas for you to transform it with your unique style and vision. The open-concept main living area is flooded with natural light, with large windows overlooking the front yard. Enjoy entertaining in the combined living and dining areas, complemented by a spacious kitchen and breakfast area. The main floor features 3 spacious bedrooms, a 4-piece bathroom, and a primary room with a 2-piece ensuite powder room and walk-in closet. The partially finished basement is large in area & boasts adequate ceiling height, presenting a fantastic opportunity to convert it into a second unit for rental income or personal use. The one garage space and long driveway provides ample parking for multiple vehicles, boats or RVs. The expansive private backyard is perfect for summer BBQs and family gatherings, with trees providing privacy and ambiance. Whether you're an end-user or looking for an investment, with the right vision and TLC this property presents a truly rare opportunity. Enjoy the best of Mississauga living in this prime Cooksville location, close to schools, parks, hospital, amenities, public transportation, Cooksville Go Station, minutes to Port Credit & much more! |
| Price | $999,000 |
| Taxes: | $6247.88 |
| Occupancy: | Vacant |
| Address: | 2793 Kingsberry Cres , Mississauga, L5B 2K6, Peel |
| Directions/Cross Streets: | Mavis Rd & Dundas St W |
| Rooms: | 7 |
| Rooms +: | 1 |
| Bedrooms: | 3 |
| Bedrooms +: | 0 |
| Family Room: | F |
| Basement: | Partially Fi |
| Level/Floor | Room | Length(ft) | Width(ft) | Descriptions | |
| Room 1 | Upper | Living Ro | 17.71 | 11.78 | Open Concept, Combined w/Dining, Large Window |
| Room 2 | Upper | Dining Ro | 10.07 | 9.81 | Combined w/Living, Overlooks Frontyard, Open Concept |
| Room 3 | Upper | Kitchen | 7.9 | 9.84 | Stainless Steel Appl, Breakfast Area, Window |
| Room 4 | Upper | Breakfast | 6.49 | 9.84 | Combined w/Kitchen, Window |
| Room 5 | Upper | Primary B | 12.56 | 15.71 | 2 Pc Ensuite, Walk-In Closet(s), Overlooks Backyard |
| Room 6 | Upper | Bedroom 2 | 16.27 | 9.81 | Overlooks Backyard, Closet, Ceiling Fan(s) |
| Room 7 | Upper | Bedroom 3 | 11.41 | 11.05 | Closet, Window, Ceiling Fan(s) |
| Room 8 | Upper | Bathroom | 8 | 9.81 | 4 Pc Bath, Tile Floor |
| Room 9 | Lower | Recreatio | 23.94 | 14.53 | Wet Bar, Open Concept, 2 Pc Bath |
| Room 10 | Lower | Bathroom | 6.2 | 4.89 | 2 Pc Bath |
| Washroom Type | No. of Pieces | Level |
| Washroom Type 1 | 4 | Upper |
| Washroom Type 2 | 2 | Upper |
| Washroom Type 3 | 2 | Lower |
| Washroom Type 4 | 0 | |
| Washroom Type 5 | 0 |
| Total Area: | 0.00 |
| Property Type: | Detached |
| Style: | Bungalow |
| Exterior: | Brick, Stone |
| Garage Type: | Attached |
| Drive Parking Spaces: | 4 |
| Pool: | None |
| Other Structures: | Garden Shed |
| Approximatly Square Footage: | 1100-1500 |
| Property Features: | Park, Hospital |
| CAC Included: | N |
| Water Included: | N |
| Cabel TV Included: | N |
| Common Elements Included: | N |
| Heat Included: | N |
| Parking Included: | N |
| Condo Tax Included: | N |
| Building Insurance Included: | N |
| Fireplace/Stove: | Y |
| Heat Type: | Forced Air |
| Central Air Conditioning: | Central Air |
| Central Vac: | N |
| Laundry Level: | Syste |
| Ensuite Laundry: | F |
| Sewers: | Sewer |
$
%
Years
This calculator is for demonstration purposes only. Always consult a professional
financial advisor before making personal financial decisions.
| Although the information displayed is believed to be accurate, no warranties or representations are made of any kind. |
| SAM MCDADI REAL ESTATE INC. |
|
|

Ajay Chopra
Sales Representative
Dir:
647-533-6876
Bus:
6475336876
| Book Showing | Email a Friend |
Jump To:
At a Glance:
| Type: | Freehold - Detached |
| Area: | Peel |
| Municipality: | Mississauga |
| Neighbourhood: | Cooksville |
| Style: | Bungalow |
| Tax: | $6,247.88 |
| Beds: | 3 |
| Baths: | 3 |
| Fireplace: | Y |
| Pool: | None |
Locatin Map:
Payment Calculator:

