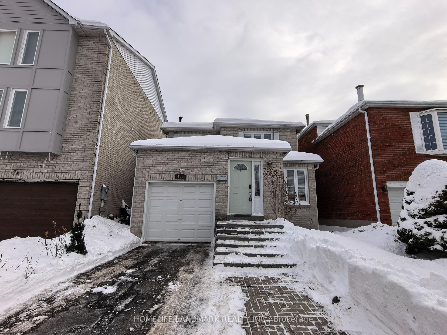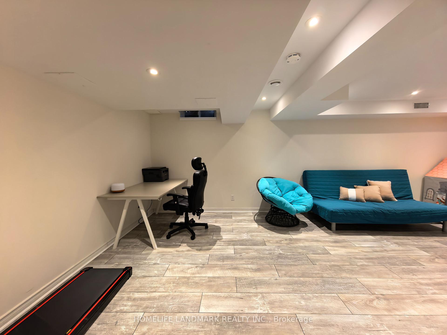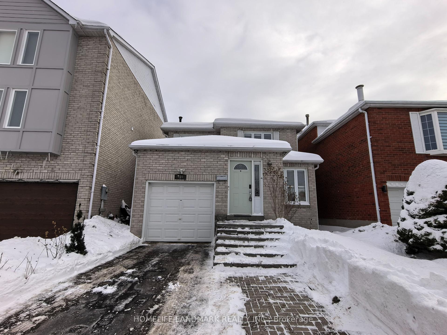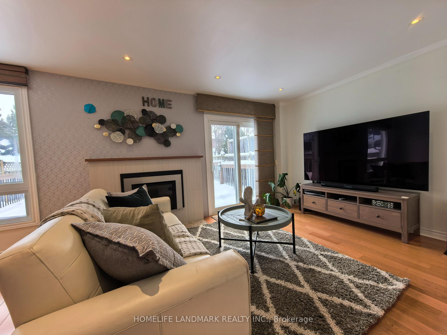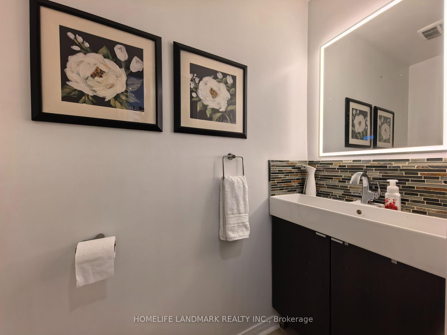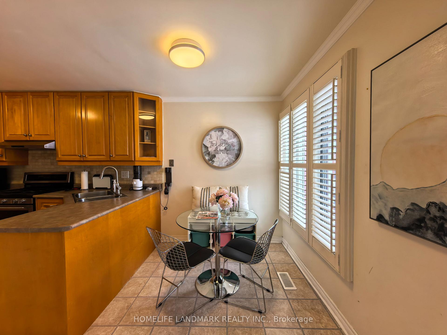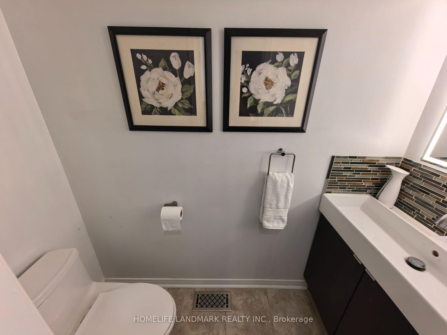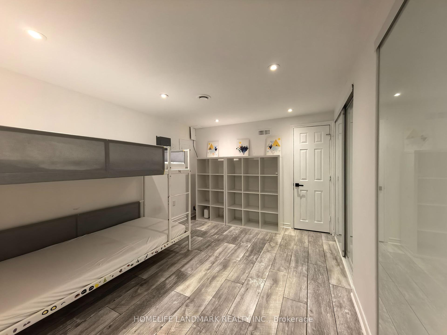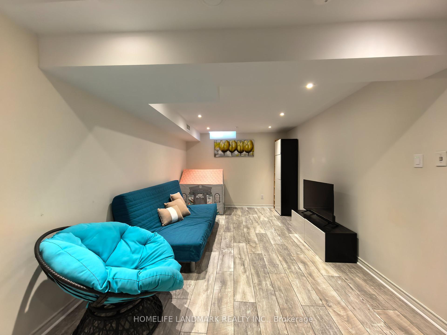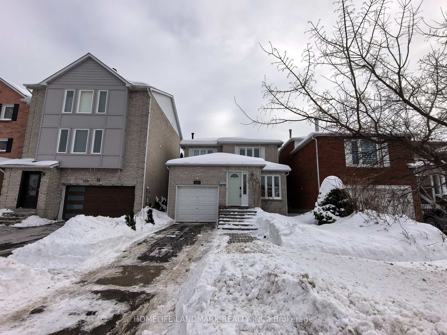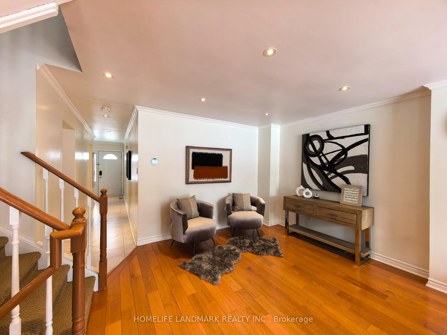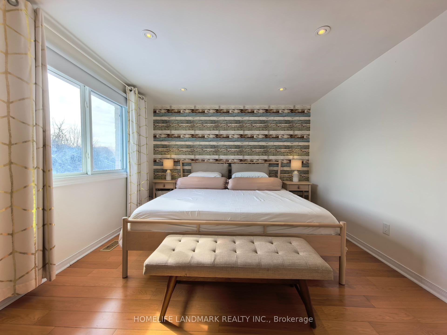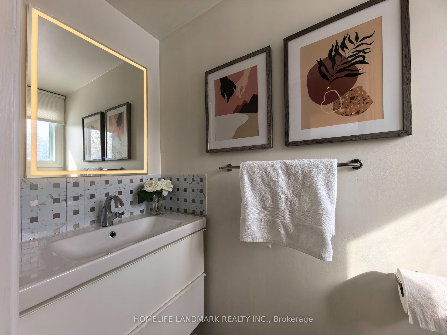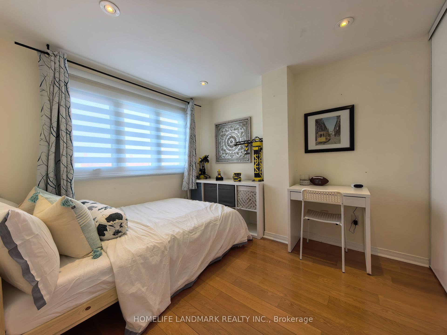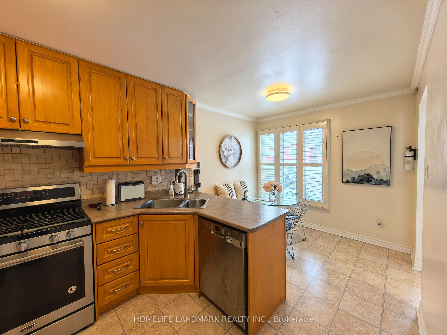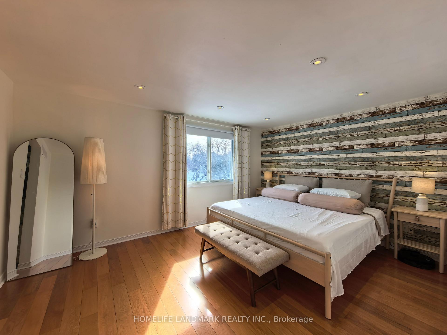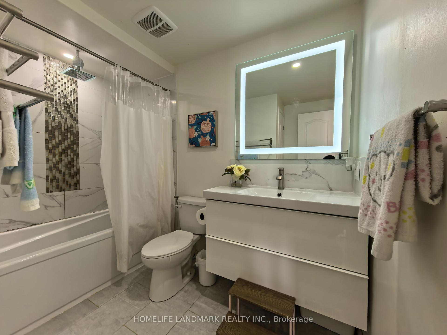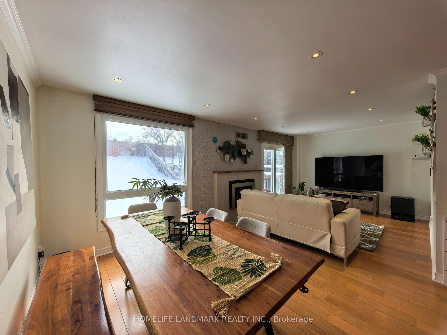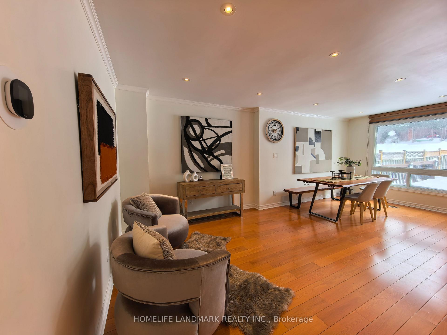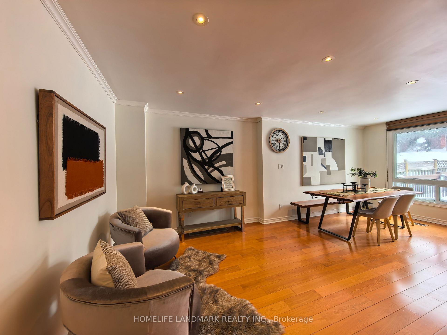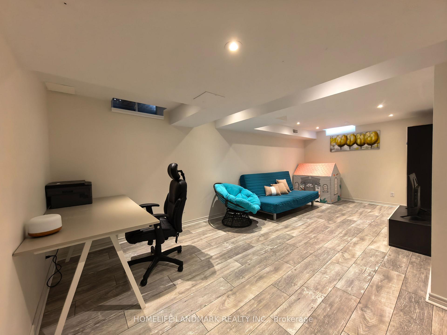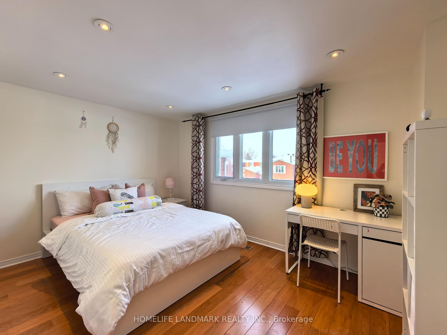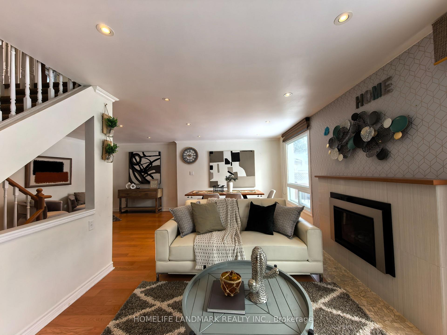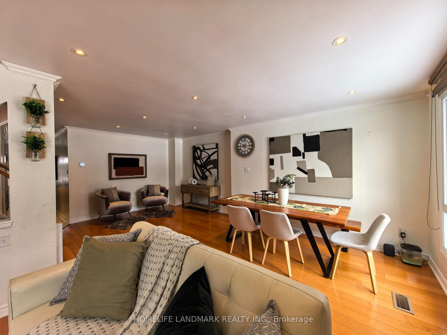$1,095,000
Available - For Sale
Listing ID: N12087574
109 Gayla Stre , Vaughan, L4J 6G8, York
| Located In One of Thornhill's Best Neighborhoods! Detached House Updated And Lovingly Maintained South Facing Home Filled With Natural Lights Nestled on A Highly-Coveted Neighborhood*Open Concept Living/Dinning Room with Gas Fireplace and Smooth Ceilings*Sun Filled & Flooded W/Natural Light*Extensive Use of Crown Molding and Pot Lights*Hardwood Flooring Main and Second*Outstanding Kitchen W/Newer S/S Appliances, Marble Backsplash, Large Window, and Combined with Breakfast Area*Spacious Master Bedroom W/W/I/C and Ensuite.*Renovated Bathrooms*Stunningly Finished Basement with a Bedroom With Ensuite Bathroom, Oversized Rec Room Ideal for Adult kids, Home Office, or Nanny Suite.Fully Fenced and Private Backyard W/No Neighbors at the back*Massive Deck on an Extra Deep Lot Perfect for Entertaining*Walking Distance to Schools, Parks, and Public Transit. TESLA Electric Car Charger Ready. Smart Thermostat. Water Tank Owned. |
| Price | $1,095,000 |
| Taxes: | $4550.00 |
| Occupancy: | Owner |
| Address: | 109 Gayla Stre , Vaughan, L4J 6G8, York |
| Directions/Cross Streets: | Dufferin and Steeles Ave W |
| Rooms: | 6 |
| Rooms +: | 2 |
| Bedrooms: | 3 |
| Bedrooms +: | 1 |
| Family Room: | T |
| Basement: | Finished, Full |
| Level/Floor | Room | Length(ft) | Width(ft) | Descriptions | |
| Room 1 | Main | Living Ro | 22.07 | 11.02 | Combined w/Dining, Hardwood Floor, Pot Lights |
| Room 2 | Main | Family Ro | 12.43 | 10.5 | Hardwood Floor, Pot Lights, Large Window |
| Room 3 | Main | Kitchen | 17.06 | 8.86 | Backsplash, Stainless Steel Appl, Tile Floor |
| Room 4 | Main | Breakfast | 17.06 | 8.92 | Combined w/Kitchen, California Shutters, Tile Floor |
| Room 5 | Second | Primary B | 14.92 | 10.99 | Hardwood Floor, 2 Pc Ensuite, Large Window |
| Room 6 | Second | Bedroom 2 | 13.64 | 10.17 | Hardwood Floor, Pot Lights, Window |
| Room 7 | Second | Bedroom 3 | 10.23 | 8.72 | Hardwood Floor, Pot Lights, Window |
| Room 8 | Basement | Bedroom 4 | 12.79 | 10.17 | Double Closet, 3 Pc Ensuite, Pot Lights |
| Room 9 | Basement | Recreatio | 17.06 | 8.86 | Laminate, Pot Lights, Window |
| Washroom Type | No. of Pieces | Level |
| Washroom Type 1 | 4 | Second |
| Washroom Type 2 | 3 | Basement |
| Washroom Type 3 | 2 | In Betwe |
| Washroom Type 4 | 2 | Second |
| Washroom Type 5 | 0 |
| Total Area: | 0.00 |
| Approximatly Age: | 31-50 |
| Property Type: | Detached |
| Style: | 2-Storey |
| Exterior: | Brick |
| Garage Type: | Attached |
| Drive Parking Spaces: | 1 |
| Pool: | None |
| Approximatly Age: | 31-50 |
| Approximatly Square Footage: | 1500-2000 |
| Property Features: | School, Electric Car Charg |
| CAC Included: | N |
| Water Included: | N |
| Cabel TV Included: | N |
| Common Elements Included: | N |
| Heat Included: | N |
| Parking Included: | N |
| Condo Tax Included: | N |
| Building Insurance Included: | N |
| Fireplace/Stove: | Y |
| Heat Type: | Forced Air |
| Central Air Conditioning: | Central Air |
| Central Vac: | N |
| Laundry Level: | Syste |
| Ensuite Laundry: | F |
| Elevator Lift: | False |
| Sewers: | Sewer |
$
%
Years
This calculator is for demonstration purposes only. Always consult a professional
financial advisor before making personal financial decisions.
| Although the information displayed is believed to be accurate, no warranties or representations are made of any kind. |
| HOMELIFE LANDMARK REALTY INC. |
|
|

Ajay Chopra
Sales Representative
Dir:
647-533-6876
Bus:
6475336876
| Book Showing | Email a Friend |
Jump To:
At a Glance:
| Type: | Freehold - Detached |
| Area: | York |
| Municipality: | Vaughan |
| Neighbourhood: | Brownridge |
| Style: | 2-Storey |
| Approximate Age: | 31-50 |
| Tax: | $4,550 |
| Beds: | 3+1 |
| Baths: | 4 |
| Fireplace: | Y |
| Pool: | None |
Locatin Map:
Payment Calculator:

