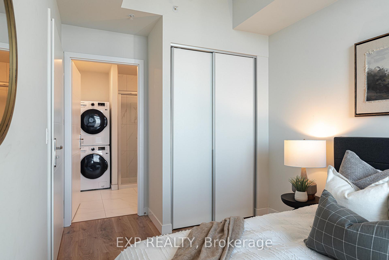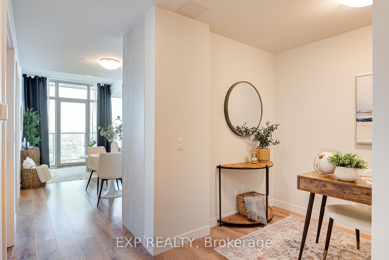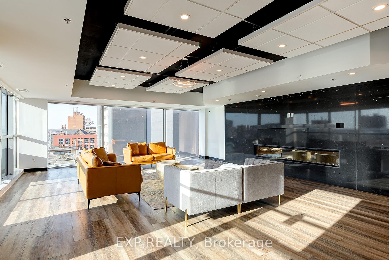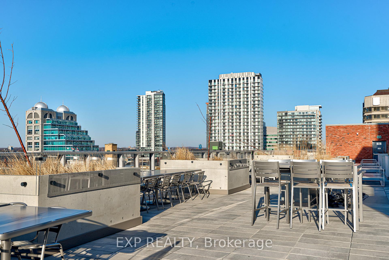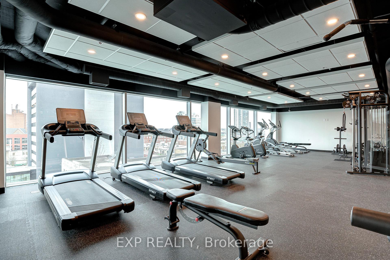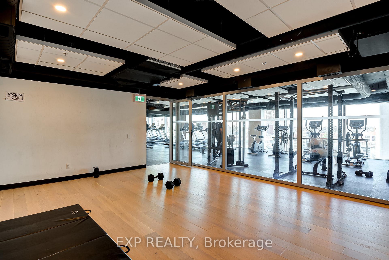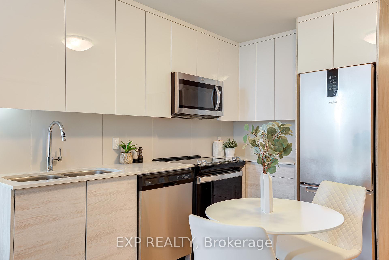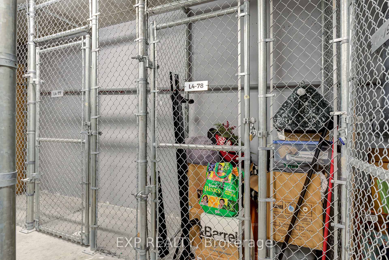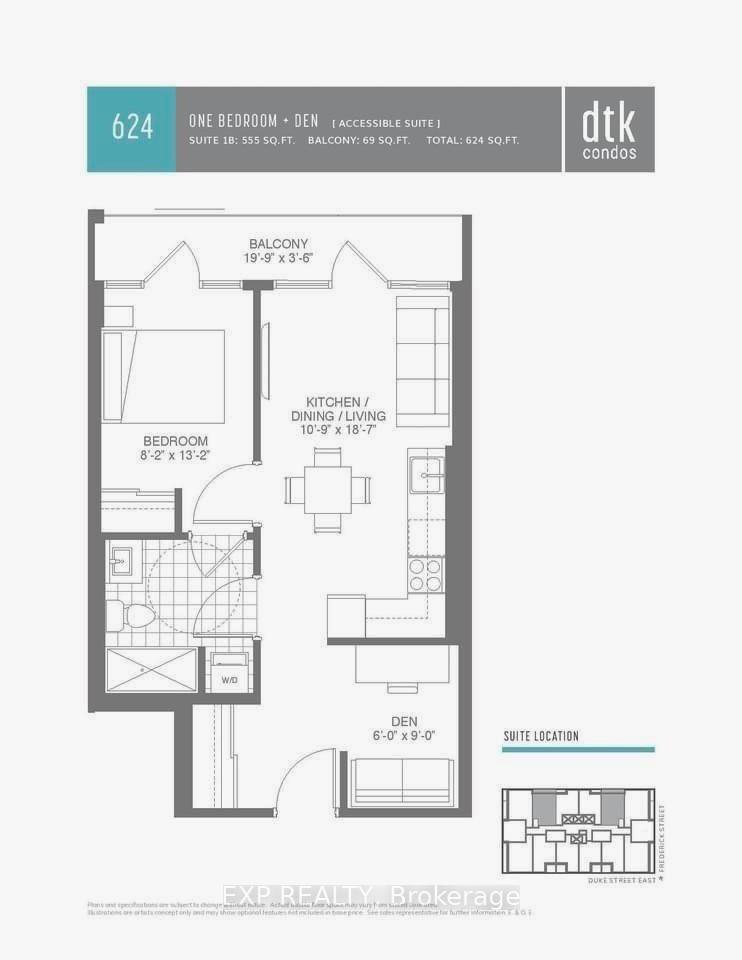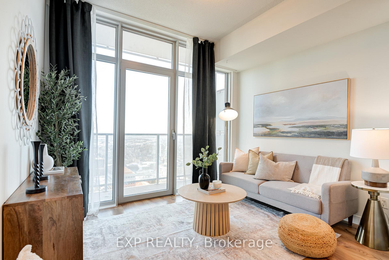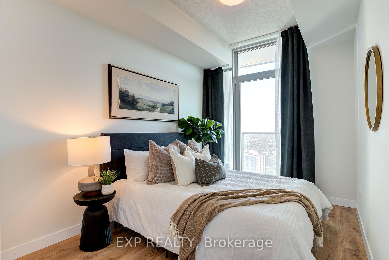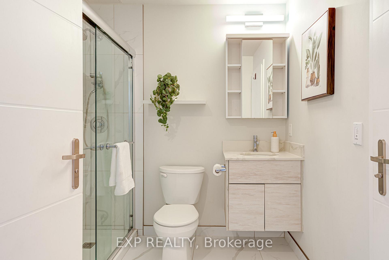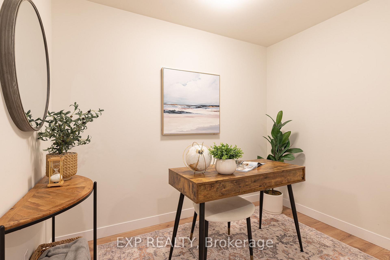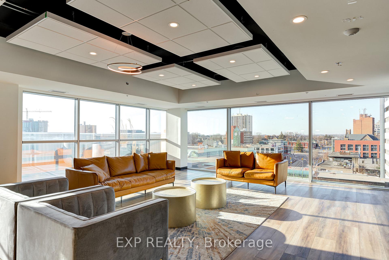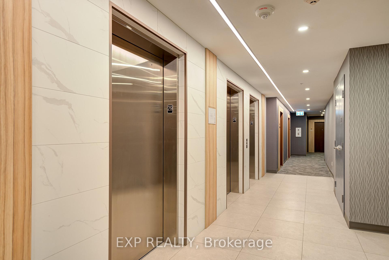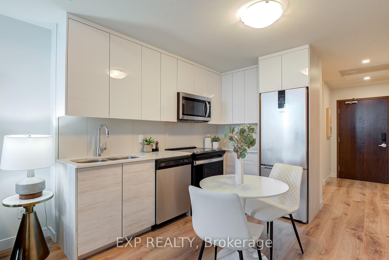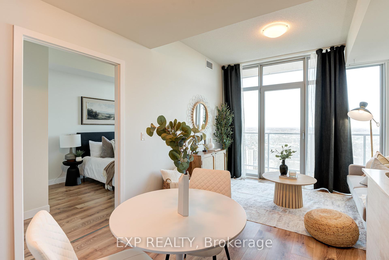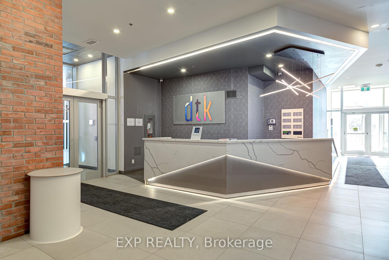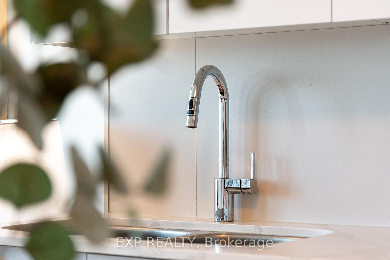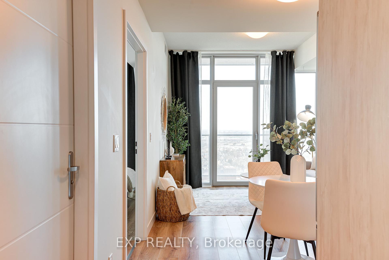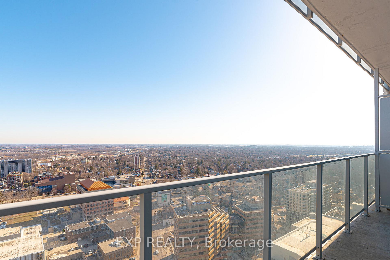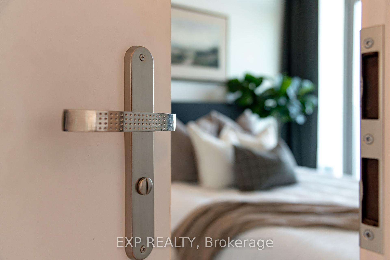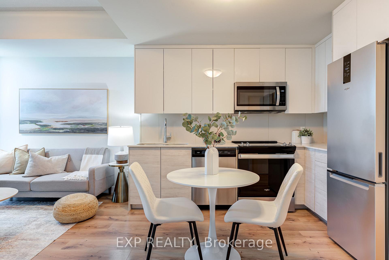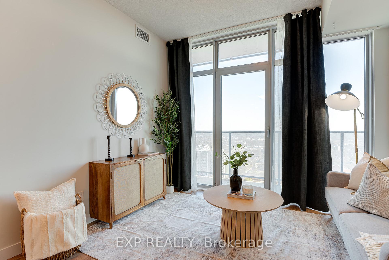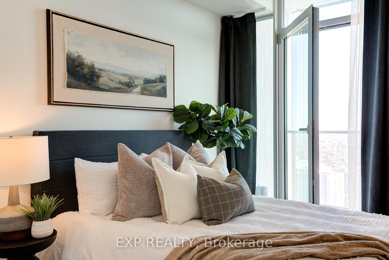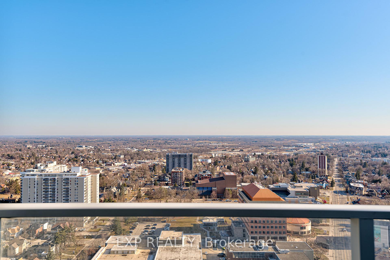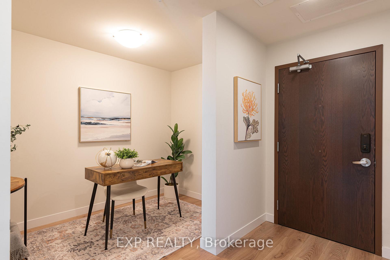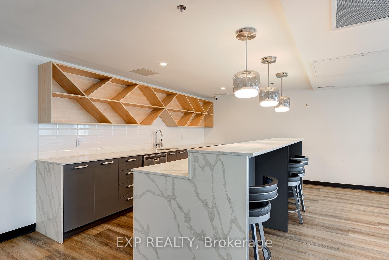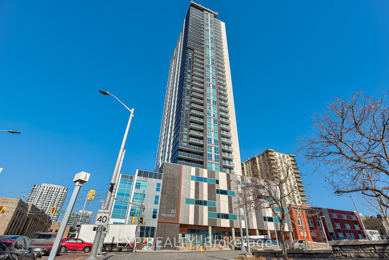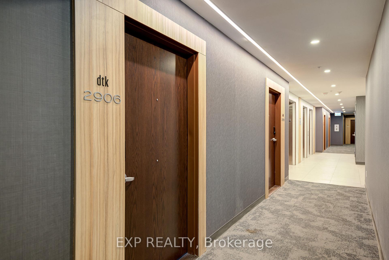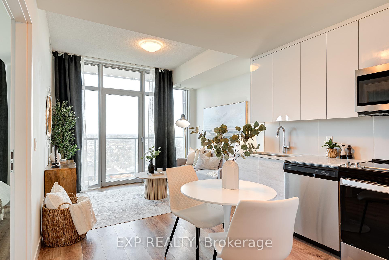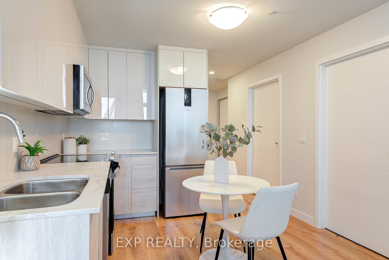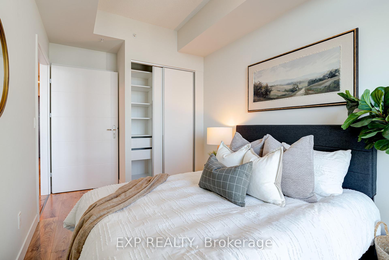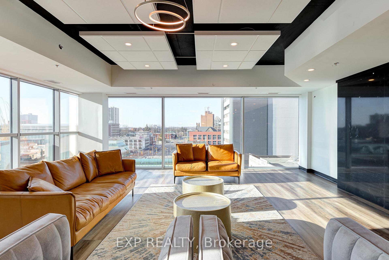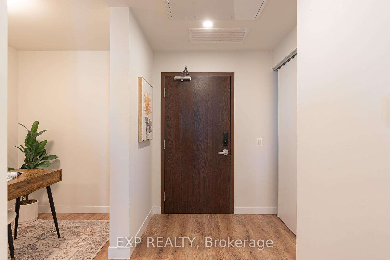$275,000
Available - For Sale
Listing ID: X12087626
60 Frederick Stre , Kitchener, N2H 0C7, Waterloo
| Sophisticated urban living at 60 Frederick Street. Experience the pinnacle of modern city living in this stylish and smart 1 bedroom + den executive condominium. This open-concept residence offers the perfect blend of comfort, convenience, and contemporary design, all within steps of vibrant downtown Kitchener. Enjoy a thoughtfully designed layout featuring a spacious bedroom plus a versatile den, ideal for a home office or guest space. The seamless flow between the living, dining, and kitchen areas creates an inviting atmosphere perfect for entertaining or relaxing. Additional features include an upgraded refrigerator, and built-in closet organizer, in-suite laundry for ultimate convenience. The condo comes with a dedicated storage locker for your extra belongings. Indulge in a wealth of exceptional amenities: a stylish party room for hosting gatherings, a stunning rooftop terrace with panoramic views and two barbecues, a state-of-the-art fitness centre to maintain your active lifestyle, 24-hour concierge service for added security and convenience. Condo fee includes internet. This condominium offers an unparalleled urban lifestyle, placing you at the centre of Kitchener's growing and vibrant cultural scene. Enjoy easy access to trendy restaurants, boutique shops, entertainment venues, and public transportation including the ION streetcar. This is more than just a home; it's a lifestyle choice, Cease the opportunity to make this exceptional condominium your own. Schedule your private viewing today! |
| Price | $275,000 |
| Taxes: | $2851.13 |
| Assessment Year: | 2025 |
| Occupancy: | Vacant |
| Address: | 60 Frederick Stre , Kitchener, N2H 0C7, Waterloo |
| Postal Code: | N2H 0C7 |
| Province/State: | Waterloo |
| Directions/Cross Streets: | Frederick St. & Duke St. |
| Level/Floor | Room | Length(ft) | Width(ft) | Descriptions | |
| Room 1 | Flat | Kitchen | 8.59 | 10.76 | B/I Microwave, Combined w/Dining, Double Sink |
| Room 2 | Flat | Living Ro | 10 | 10.76 | Combined w/Kitchen, W/O To Balcony, Window Floor to Ceil |
| Room 3 | Flat | Bedroom | 13.15 | 8.17 | Closet Organizers, W/O To Balcony, Walk-In Bath |
| Room 4 | Flat | Den | 8.99 | 6 | Laminate |
| Room 5 | Flat | Bathroom | 6 | 6 | Combined w/Laundry, Walk Through |
| Room 6 |
| Washroom Type | No. of Pieces | Level |
| Washroom Type 1 | 3 | Flat |
| Washroom Type 2 | 0 | |
| Washroom Type 3 | 0 | |
| Washroom Type 4 | 0 | |
| Washroom Type 5 | 0 |
| Total Area: | 0.00 |
| Washrooms: | 1 |
| Heat Type: | Fan Coil |
| Central Air Conditioning: | Central Air |
| Elevator Lift: | True |
$
%
Years
This calculator is for demonstration purposes only. Always consult a professional
financial advisor before making personal financial decisions.
| Although the information displayed is believed to be accurate, no warranties or representations are made of any kind. |
| EXP REALTY |
|
|

Ajay Chopra
Sales Representative
Dir:
647-533-6876
Bus:
6475336876
| Book Showing | Email a Friend |
Jump To:
At a Glance:
| Type: | Com - Condo Apartment |
| Area: | Waterloo |
| Municipality: | Kitchener |
| Neighbourhood: | Dufferin Grove |
| Style: | Apartment |
| Tax: | $2,851.13 |
| Maintenance Fee: | $455.93 |
| Beds: | 1+1 |
| Baths: | 1 |
| Fireplace: | N |
Locatin Map:
Payment Calculator:

