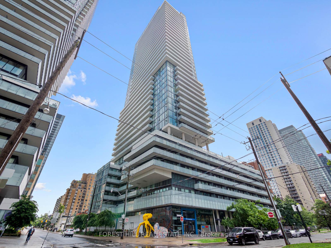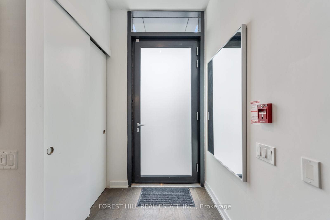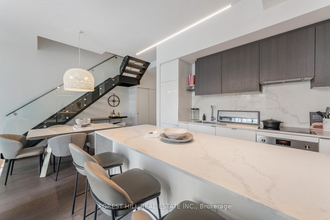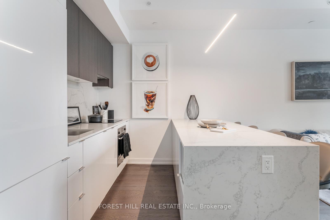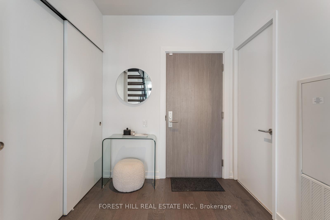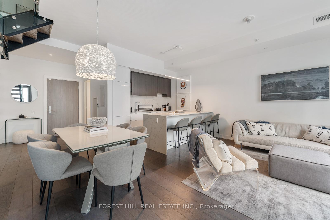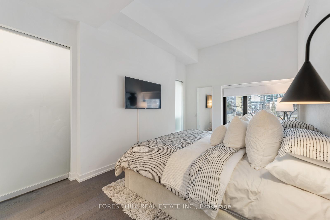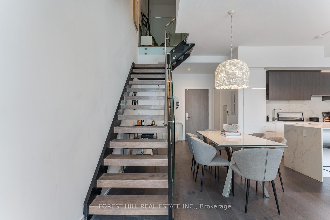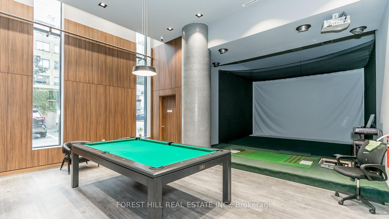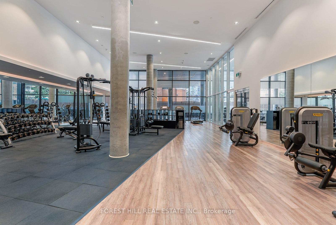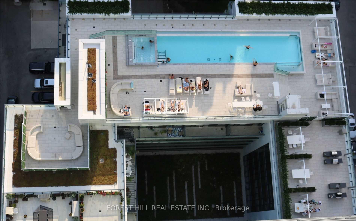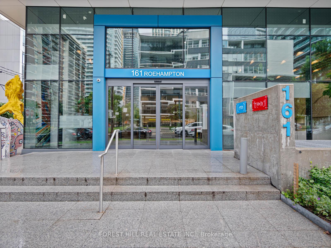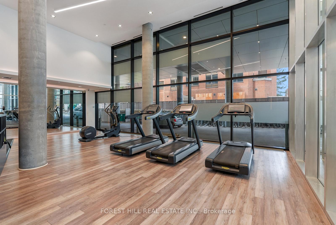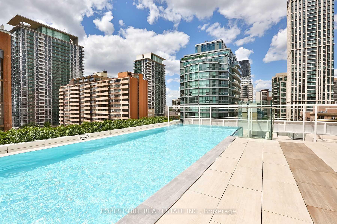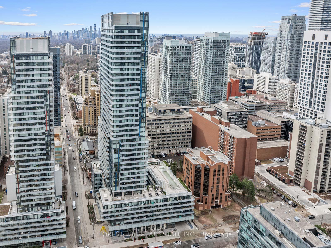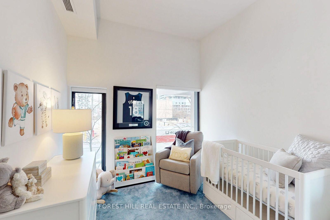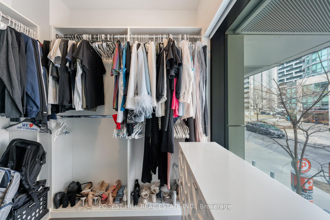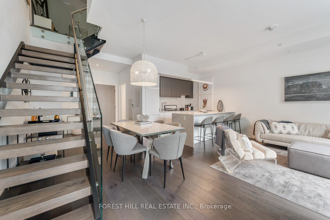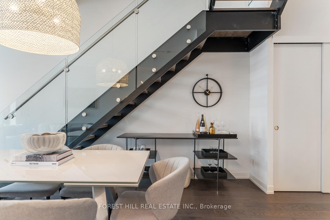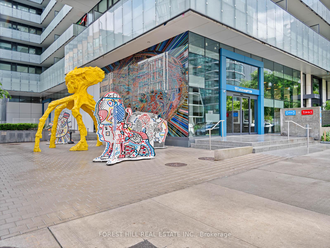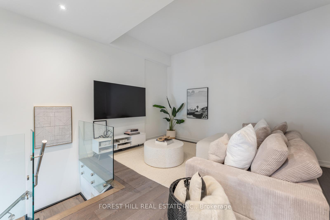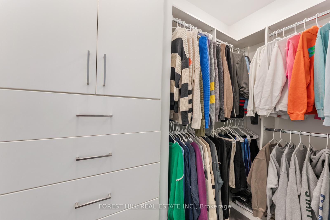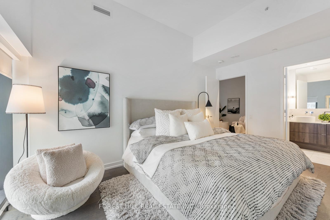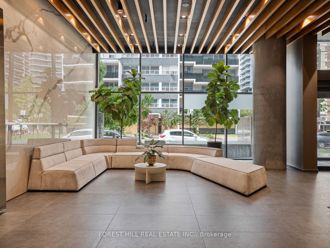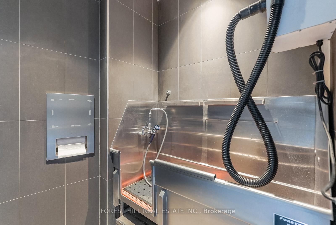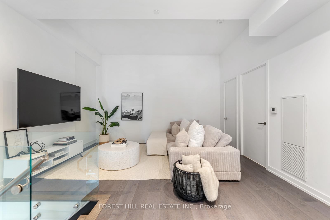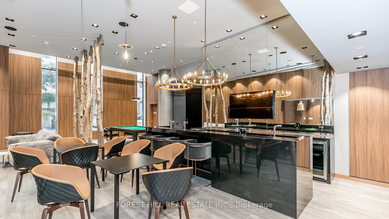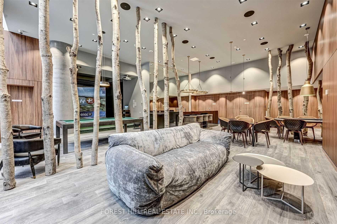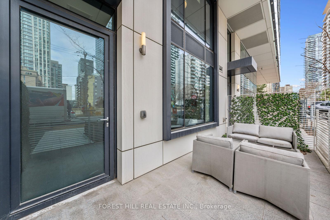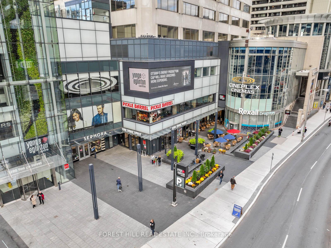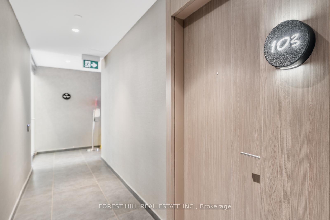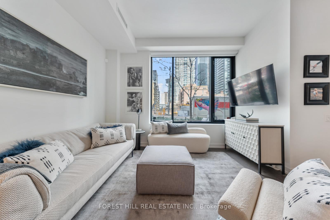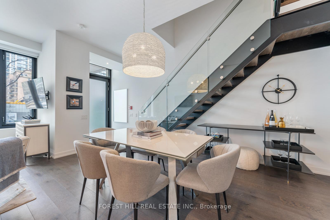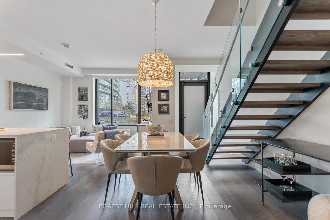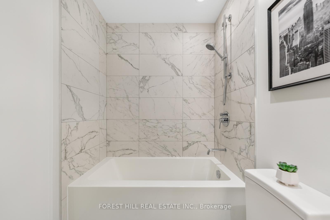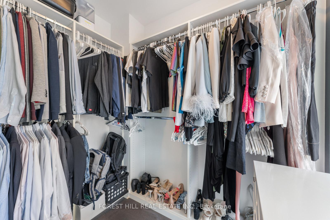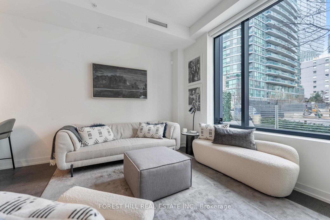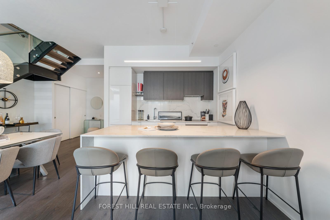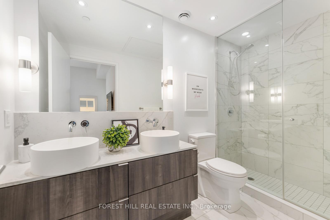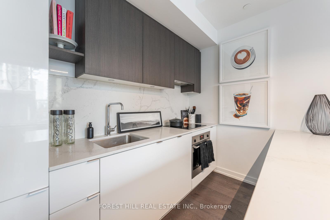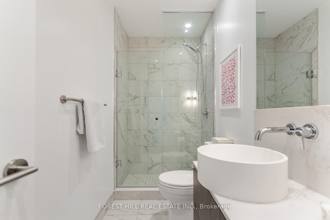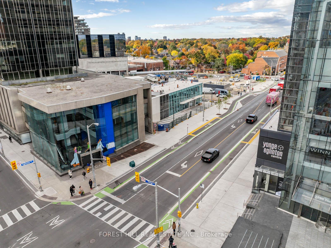$1,349,000
Available - For Sale
Listing ID: C12087324
161 Roehampton Aven , Toronto, M4P 0C8, Toronto
| Luxury Living In Unit 103 At 161 Roehampton Ave At The Heart Of Vibrant Yonge And Eglinton. Spacious And Rare Townhouse Boasting Two Well Appointed Floors Totaling Approximately 1,378 Square Feet Of Living Space. Enjoy Full Size Dining Room, Convenient And Comfortable Main Floor Living Room, Stylish Kitchen With Large Island, Two Entrances With Full Closets And Organizers, Second Floor Family Room Or Office, Walk In Laundry Room With Storage, Full Bathroom On Second Floor, Second Bedroom With Double Door Closet, Primary Ensuite With His/Her Walk-In Closets And Primary Ensuite - This Unit Has It All. This Unit Is Perfect For All Buyers And Has Incredible Space For Any/All Lifestyles. Conveniently Located Close To TTC Public Transit, Top Rated Schools, High End Retail, Local Shops, Restaurants, Bars, Coffee Shops And Parks - This Location Can't Be Beat! Enjoy World Class Amenities Including Outdoor Pool And Lounge Area, Rooftop Terrace And BBQ's, Party Room And Games Room, First Class Gym, Dog Wash, Concierge And More. "Walker's Paradise" Walk Score Of 97%. Let's Get You Home To Unit 103 At 161 Roehampton Ave. |
| Price | $1,349,000 |
| Taxes: | $6437.60 |
| Occupancy: | Owner |
| Address: | 161 Roehampton Aven , Toronto, M4P 0C8, Toronto |
| Postal Code: | M4P 0C8 |
| Province/State: | Toronto |
| Directions/Cross Streets: | Yonge / Eglinton |
| Level/Floor | Room | Length(ft) | Width(ft) | Descriptions | |
| Room 1 | Flat | Living Ro | 12.3 | 12.3 | Large Window, Open Concept, Hardwood Floor |
| Room 2 | Flat | Dining Ro | 16.2 | 6.56 | Open Concept, Hardwood Floor |
| Room 3 | Flat | Kitchen | 7.84 | 9.94 | Open Concept, Quartz Counter, B/I Appliances |
| Room 4 | Second | Family Ro | 14.56 | 15.06 | Hardwood Floor |
| Room 5 | Second | Primary B | 15.81 | 9.68 | Ensuite Bath, Walk-In Closet(s), His and Hers Closets |
| Room 6 | Second | Bedroom 2 | 15.06 | 9.74 | Window, Closet |
| Washroom Type | No. of Pieces | Level |
| Washroom Type 1 | 3 | Flat |
| Washroom Type 2 | 4 | Second |
| Washroom Type 3 | 4 | Second |
| Washroom Type 4 | 0 | |
| Washroom Type 5 | 0 |
| Total Area: | 0.00 |
| Sprinklers: | Conc |
| Washrooms: | 3 |
| Heat Type: | Forced Air |
| Central Air Conditioning: | Central Air |
$
%
Years
This calculator is for demonstration purposes only. Always consult a professional
financial advisor before making personal financial decisions.
| Although the information displayed is believed to be accurate, no warranties or representations are made of any kind. |
| FOREST HILL REAL ESTATE INC. |
|
|

Ajay Chopra
Sales Representative
Dir:
647-533-6876
Bus:
6475336876
| Virtual Tour | Book Showing | Email a Friend |
Jump To:
At a Glance:
| Type: | Com - Condo Townhouse |
| Area: | Toronto |
| Municipality: | Toronto C10 |
| Neighbourhood: | Mount Pleasant West |
| Style: | 2-Storey |
| Tax: | $6,437.6 |
| Maintenance Fee: | $1,137.4 |
| Beds: | 2 |
| Baths: | 3 |
| Fireplace: | N |
Locatin Map:
Payment Calculator:

