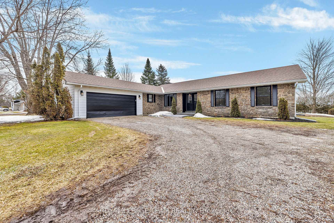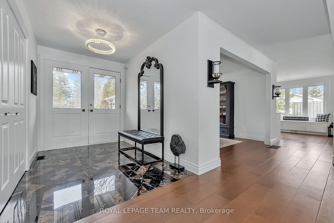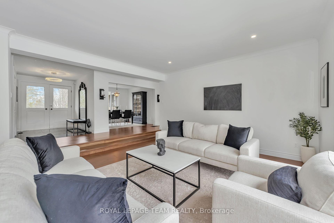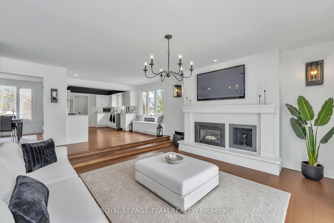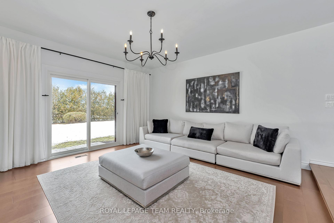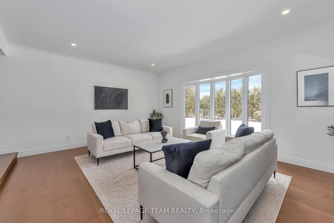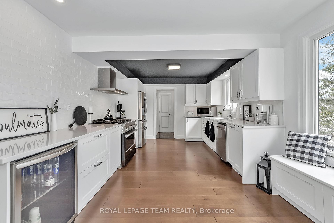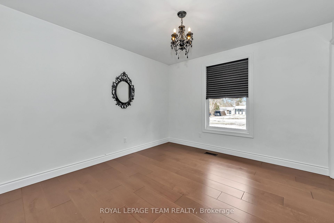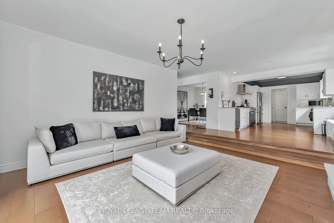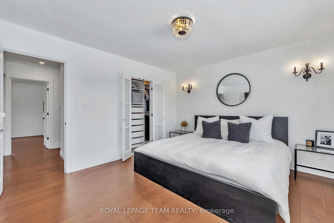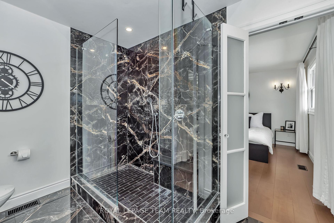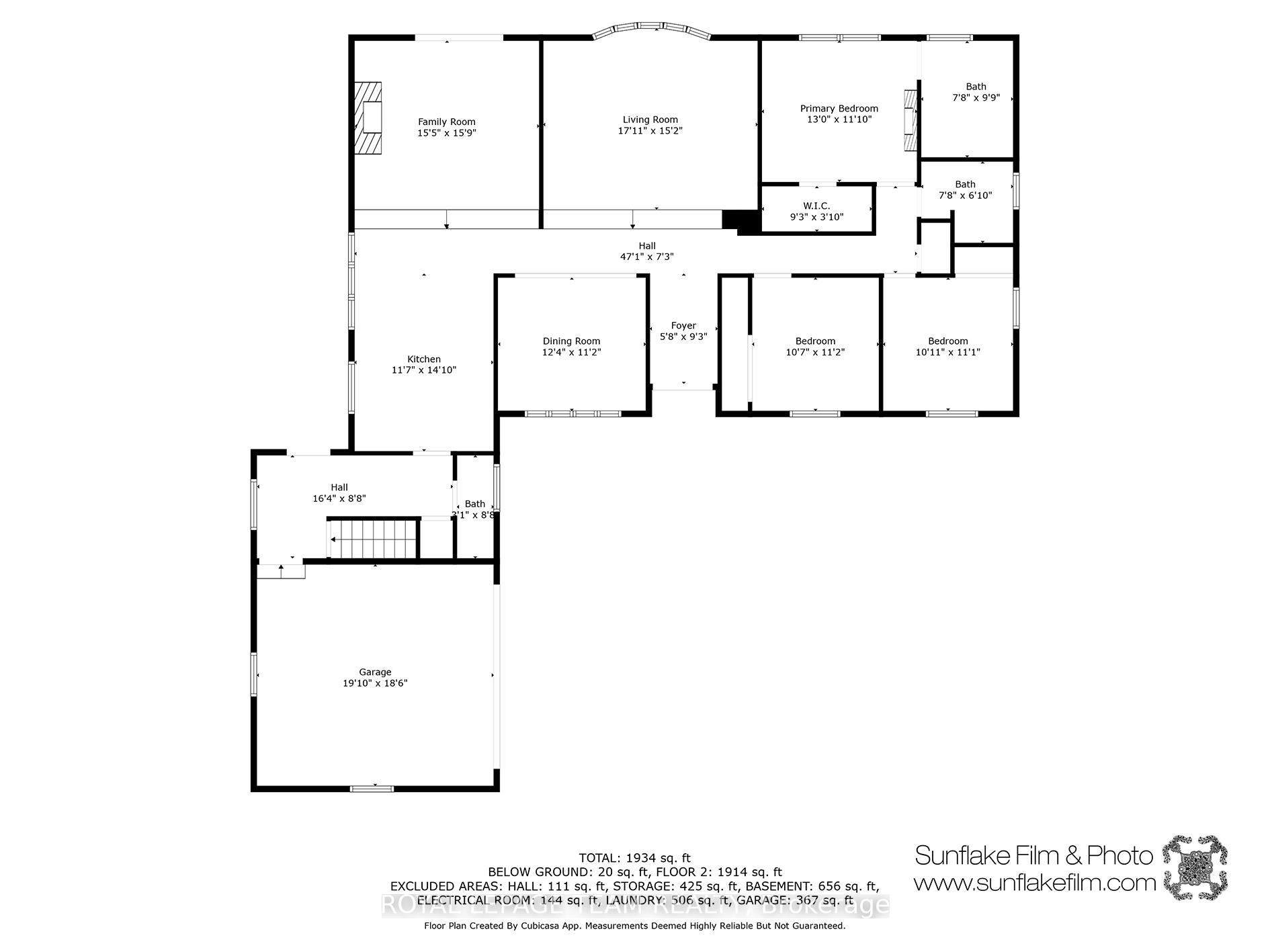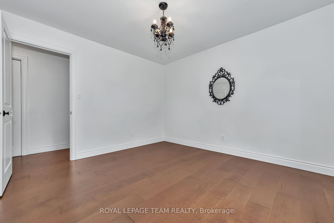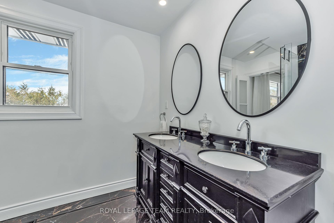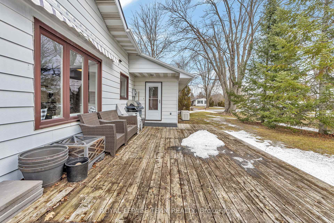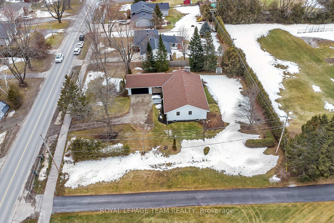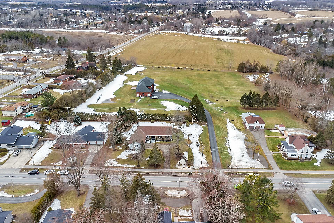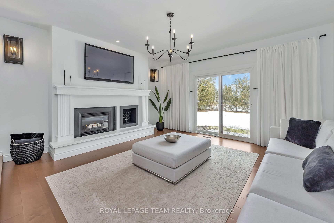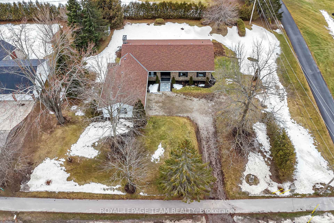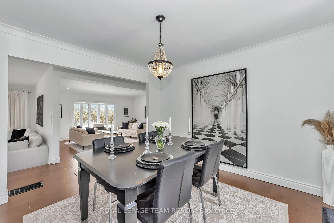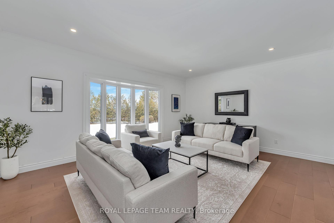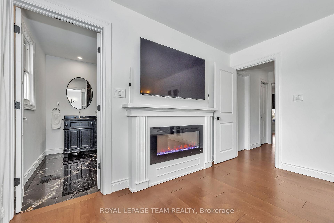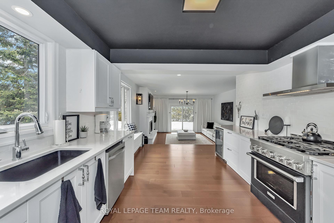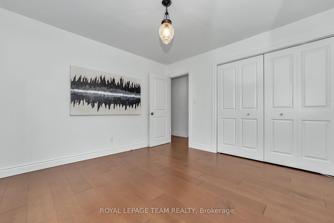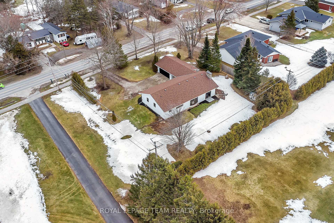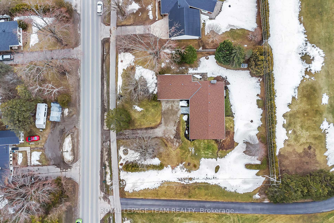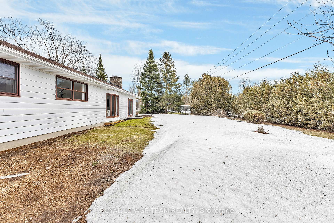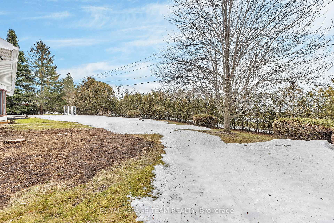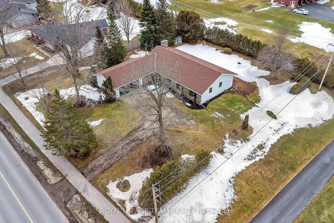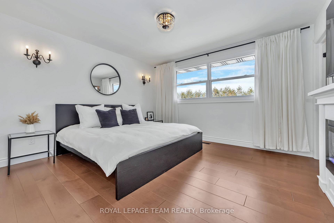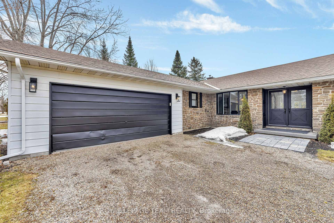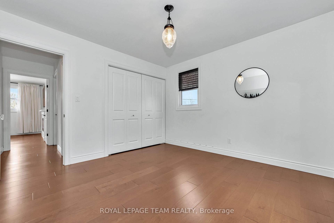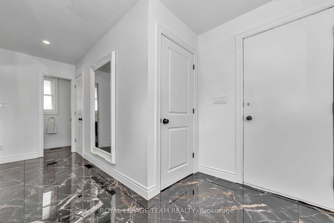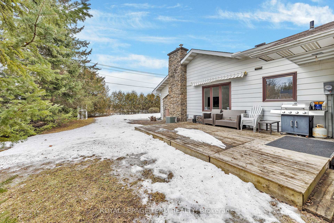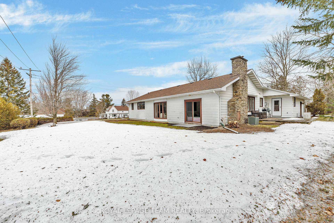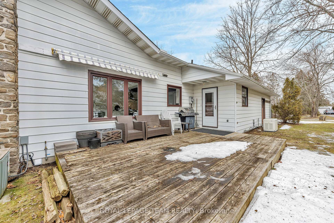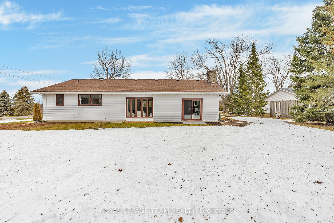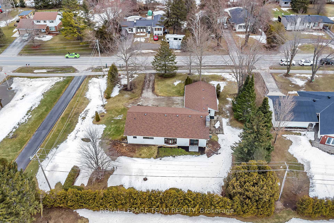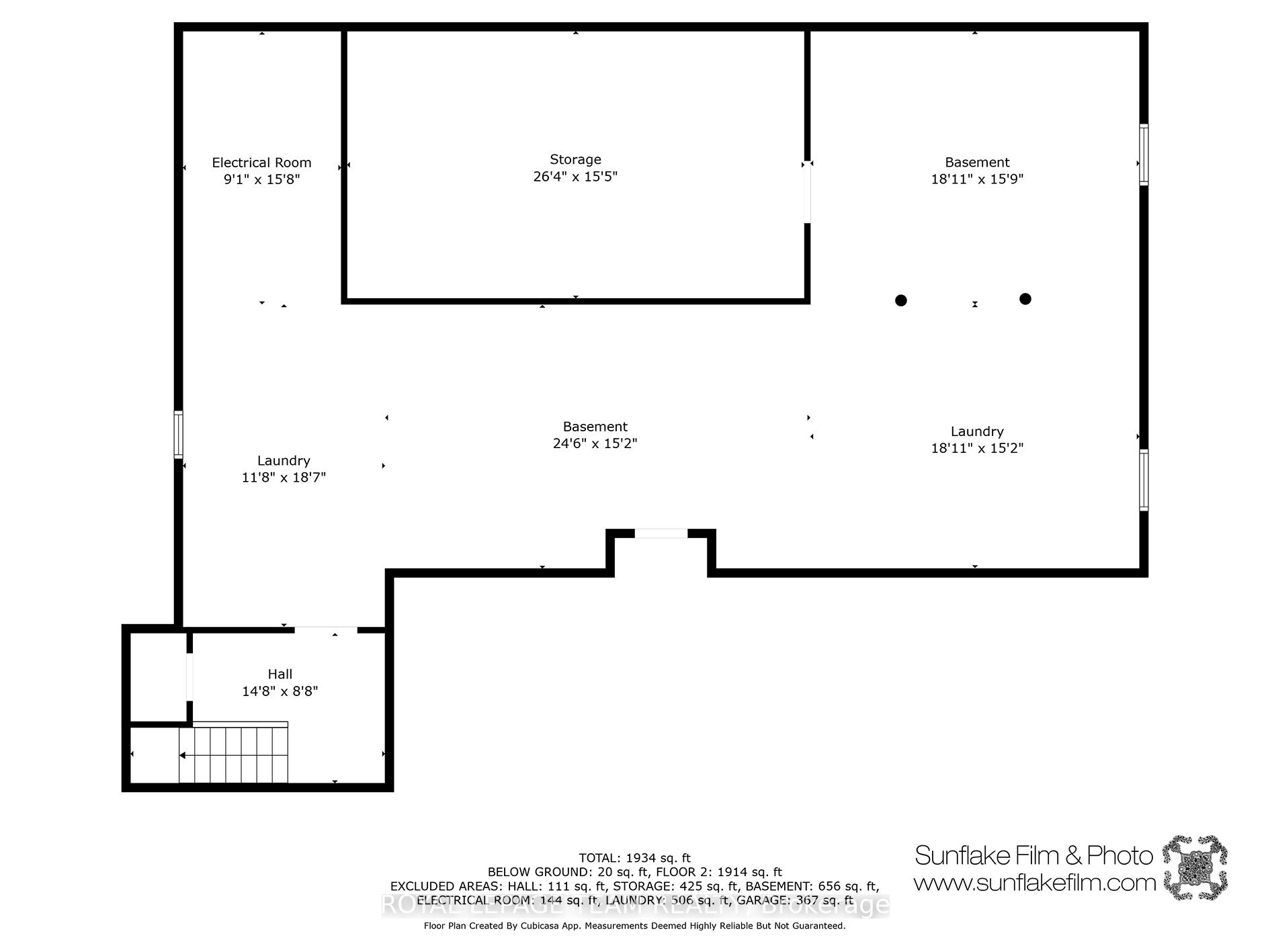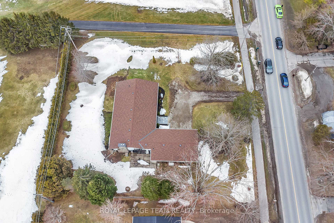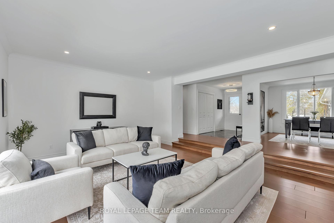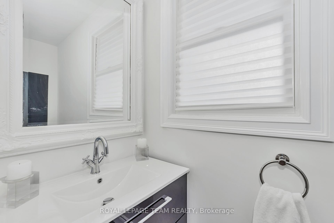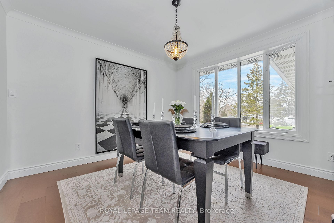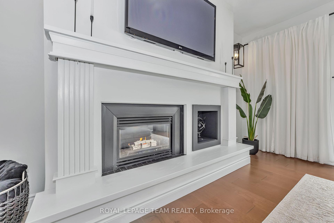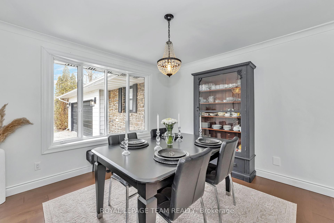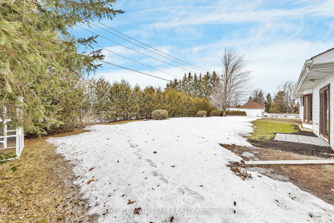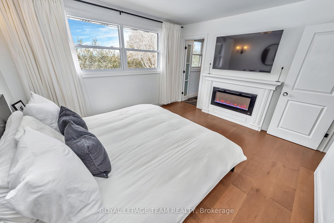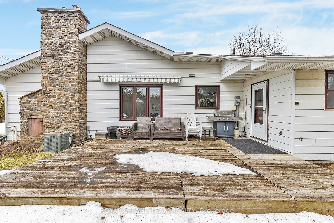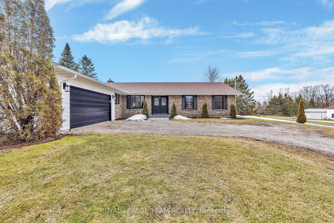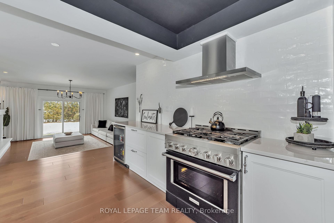$2,900
Available - For Rent
Listing ID: X12087744
70 Hurd Stre , North Grenville, K0G 1J0, Leeds and Grenvi
| Beautiful, spacious, 3 bedroom, 3 bathroom bungalow offering approx. 2,008 square feet of finished space! This home has been recently extensively updated w/ top of the line finishings and hardwood/ceramic flooring throughout! Situated on almost half an acre, this private lot offers a southerly exposed backyard oasis. A rare opportunity to live in the heart of Kemptville on a street with a sidewalk that's literally steps to walking trails, the Kemptville Hospital, excellent Schools, Shops & Services in the downtown core! The beautiful stone facade of the home with double front doors open to the grand foyer with italian porcelain tile flooring and a large front closet. From here you can see the inviting living room with 9' ceilings, a huge picture window that overlooks your private backyard, crown molding & gleaming hardwood flooring. The gourmet, eat-in kitchen boasts top of the line appliances, quartz countertops, numerous white shaker style cabinets, a granite sink and a sunny, bright, eat-in area! The kitchen is open to the main floor family room where you will enjoy a cozy gas fireplace and here you will also find patio doors to your backyard patio! There is a formal dining room with a beautiful bay window. The primary bedroom includes a walk-in closet and a luxurious, spa-like 4 piece bath! The second and third bedrooms are generously sized as well with large windows and good sized closets! The main 4 piece bathroom is sure to please! The double car garage has inside entry to a mud room which has a door to your side yard deck, a closet and a 2 piece bath! The lower level offers a laundry area and a very large unfinished basement perfect for all your storage needs. The property will be available for occupancy May 15, 2025. Applicants must provide a letter of employment, most recent pay stub, rental application form, credit check. No smoking or vaping in the home or garage. No pets preferred. 1 year lease term with the possibility to renew. |
| Price | $2,900 |
| Taxes: | $0.00 |
| Occupancy: | Owner |
| Address: | 70 Hurd Stre , North Grenville, K0G 1J0, Leeds and Grenvi |
| Directions/Cross Streets: | Hurd Street and Concession Road |
| Rooms: | 7 |
| Bedrooms: | 3 |
| Bedrooms +: | 0 |
| Family Room: | T |
| Basement: | Full, Unfinished |
| Furnished: | Unfu |
| Level/Floor | Room | Length(ft) | Width(ft) | Descriptions | |
| Room 1 | Main | Foyer | 9.84 | 6.56 | Closet |
| Room 2 | Main | Living Ro | 16.4 | 18.37 | Picture Window |
| Room 3 | Main | Kitchen | 19.68 | 11.48 | Eat-in Kitchen |
| Room 4 | Main | Dining Ro | 11.81 | 11.48 | Bay Window, Formal Rm |
| Room 5 | Main | Family Ro | 16.4 | 15.74 | Gas Fireplace, W/O To Patio, South View |
| Room 6 | Main | Primary B | 13.12 | 11.81 | South View, 4 Pc Ensuite, Walk-In Closet(s) |
| Room 7 | Main | Bedroom 2 | 11.48 | 11.48 | Large Closet, Large Window |
| Room 8 | Main | Bedroom 3 | 11.48 | 11.48 | Large Closet, Large Window |
| Room 9 | Main | Bathroom | 8.53 | 7.22 | 4 Pc Bath, Window |
| Room 10 | Main | Bathroom | 8.53 | 3.28 | 2 Pc Bath, Window |
| Room 11 | Basement | Laundry | 13.12 | 9.84 | |
| Room 12 | Basement | Other | 16.4 | 45.92 |
| Washroom Type | No. of Pieces | Level |
| Washroom Type 1 | 2 | Main |
| Washroom Type 2 | 4 | Main |
| Washroom Type 3 | 4 | Main |
| Washroom Type 4 | 0 | |
| Washroom Type 5 | 0 |
| Total Area: | 0.00 |
| Property Type: | Detached |
| Style: | Bungalow |
| Exterior: | Stone, Vinyl Siding |
| Garage Type: | Attached |
| Drive Parking Spaces: | 4 |
| Pool: | None |
| Laundry Access: | In Basement |
| Approximatly Square Footage: | 2000-2500 |
| CAC Included: | N |
| Water Included: | N |
| Cabel TV Included: | N |
| Common Elements Included: | N |
| Heat Included: | N |
| Parking Included: | N |
| Condo Tax Included: | N |
| Building Insurance Included: | N |
| Fireplace/Stove: | Y |
| Heat Type: | Forced Air |
| Central Air Conditioning: | Central Air |
| Central Vac: | N |
| Laundry Level: | Syste |
| Ensuite Laundry: | F |
| Sewers: | Septic |
| Although the information displayed is believed to be accurate, no warranties or representations are made of any kind. |
| ROYAL LEPAGE TEAM REALTY |
|
|

Ajay Chopra
Sales Representative
Dir:
647-533-6876
Bus:
6475336876
| Book Showing | Email a Friend |
Jump To:
At a Glance:
| Type: | Freehold - Detached |
| Area: | Leeds and Grenville |
| Municipality: | North Grenville |
| Neighbourhood: | 801 - Kemptville |
| Style: | Bungalow |
| Beds: | 3 |
| Baths: | 3 |
| Fireplace: | Y |
| Pool: | None |
Locatin Map:

