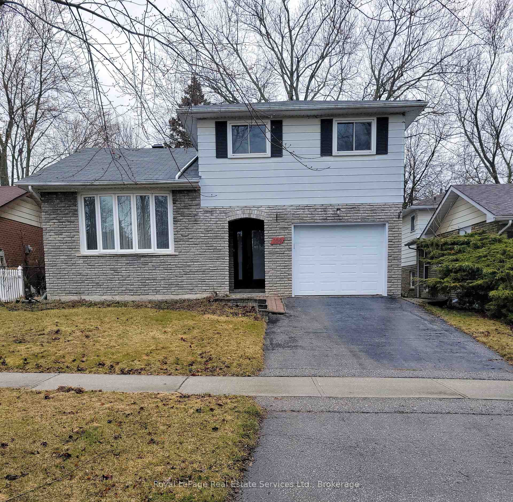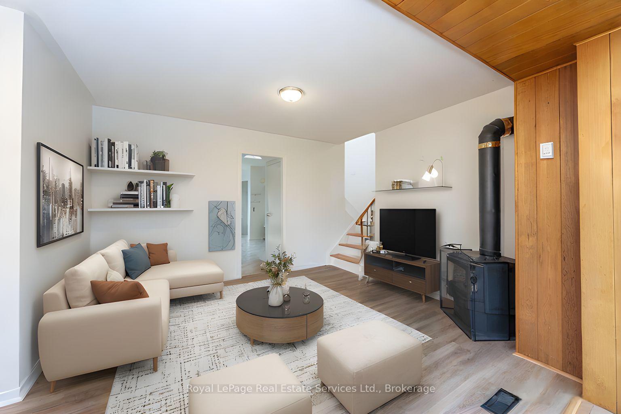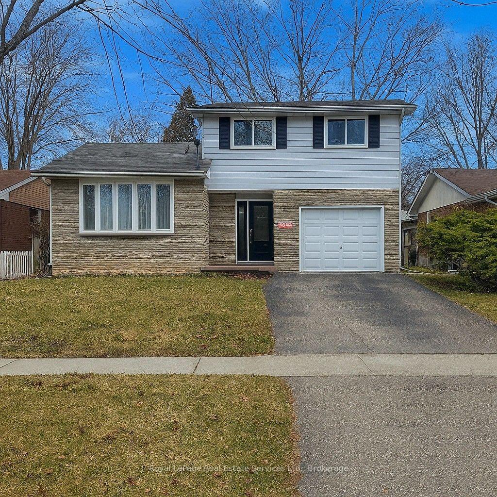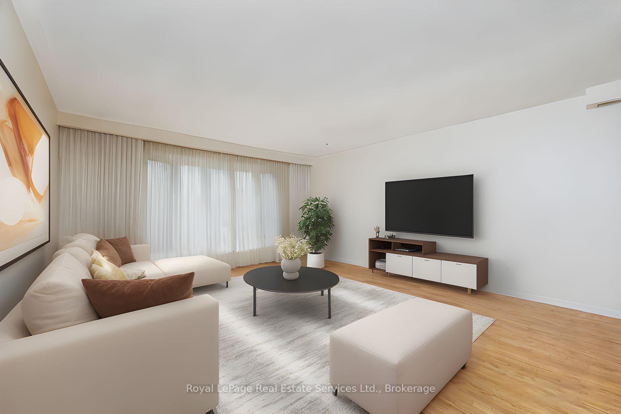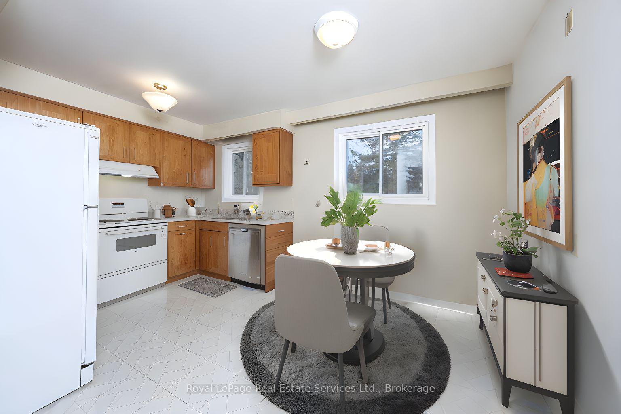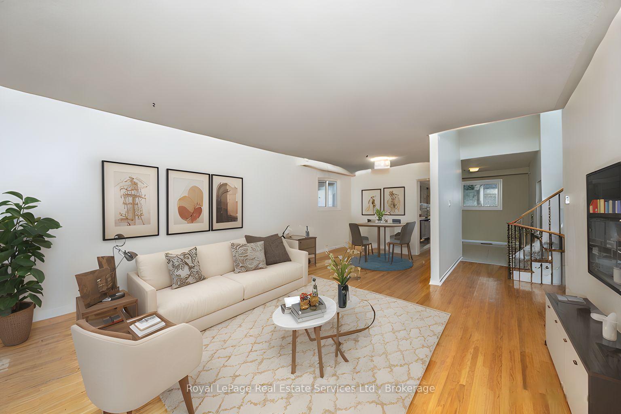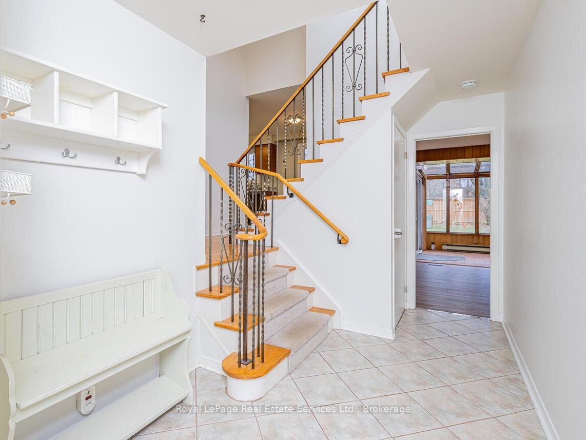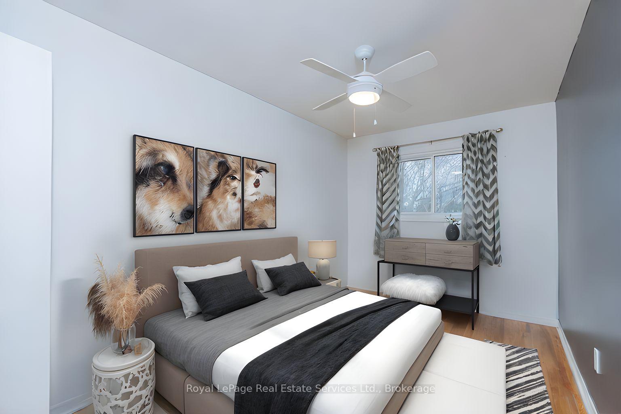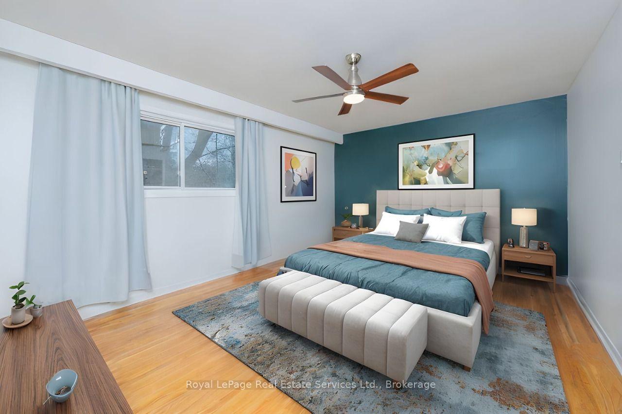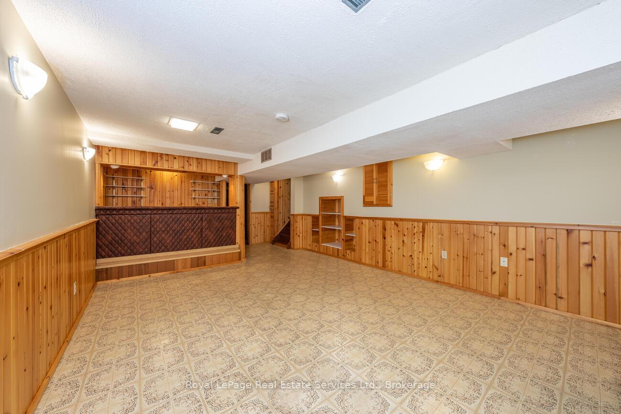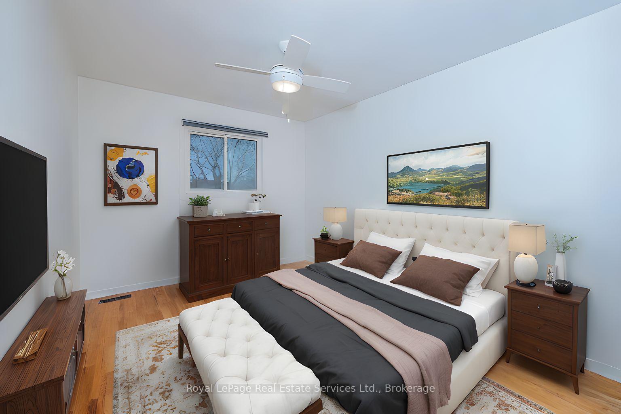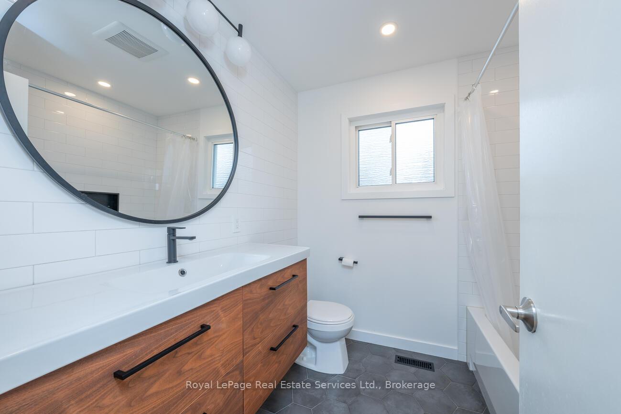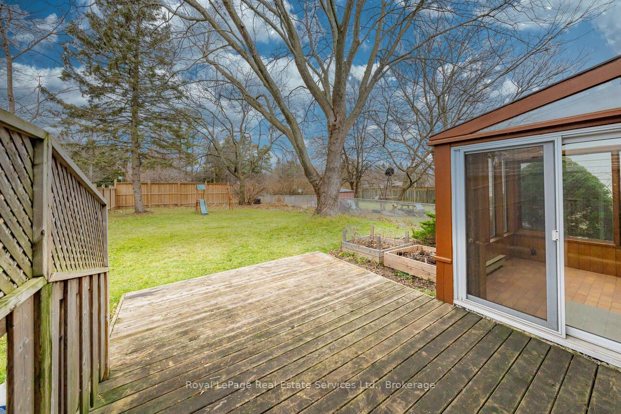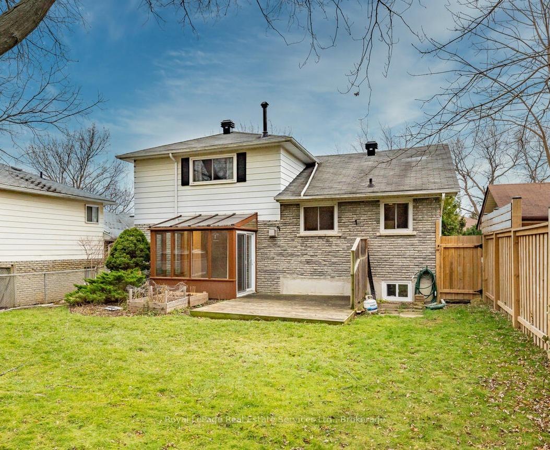$3,390
Available - For Rent
Listing ID: E12082566
164 Holmcrest Trai , Toronto, M1C 1V9, Toronto
| Located on a quiet, mature, family-friendly street, this sun-filled detached 3-bedroom, 2-bath, spacious 4 level sidesplit offers the perfect blend of comfort and convenience. Enjoy a bright and spacious layout with hardwood floors throughout, newer windows, and a full eat in kitchen with granite countertops.The main floor features a welcoming spacious living area with large bay window and dining room.Upstairs, youll find three well-sized bedrooms and a full bath, while the lower level offers additional living space with a very spacious rec room and abundance of storage area.The ground level features a family room with solarium and walk out to a generous deck and beautifully maintained huge backyard.No smoking, no pets. Great location - Walk To Parks, Schools, Minutes From Waterfront Trails, Beach, Shopping, commuter routes and more. |
| Price | $3,390 |
| Taxes: | $0.00 |
| Occupancy: | Tenant |
| Address: | 164 Holmcrest Trai , Toronto, M1C 1V9, Toronto |
| Acreage: | Not Appl |
| Directions/Cross Streets: | Lawrence Ave E & Cherryhill ave |
| Rooms: | 8 |
| Rooms +: | 1 |
| Bedrooms: | 3 |
| Bedrooms +: | 0 |
| Family Room: | T |
| Basement: | Partial Base, Finished |
| Furnished: | Unfu |
| Level/Floor | Room | Length(ft) | Width(ft) | Descriptions | |
| Room 1 | Ground | Family Ro | 12.69 | 18.2 | |
| Room 2 | Ground | Solarium | 6.3 | 8.89 | |
| Room 3 | Ground | Bathroom | 5.31 | 4.99 | |
| Room 4 | Main | Living Ro | 15.61 | 14.79 | |
| Room 5 | Main | Dining Ro | 9.91 | 8.63 | |
| Room 6 | Main | Kitchen | 10.2 | 14.1 | |
| Room 7 | Second | Bedroom | 16.3 | 12 | |
| Room 8 | Second | Bedroom 2 | 12.89 | 9.09 | |
| Room 9 | Second | Bedroom 3 | 12.89 | 8.79 | |
| Room 10 | Second | Bathroom | 7.31 | 6.89 | |
| Room 11 | Basement | Recreatio | 19.12 | 13.09 | |
| Room 12 | Basement | Utility R | 14.1 | 10.59 |
| Washroom Type | No. of Pieces | Level |
| Washroom Type 1 | 2 | Ground |
| Washroom Type 2 | 4 | Second |
| Washroom Type 3 | 0 | |
| Washroom Type 4 | 0 | |
| Washroom Type 5 | 0 |
| Total Area: | 0.00 |
| Approximatly Age: | 51-99 |
| Property Type: | Detached |
| Style: | Sidesplit |
| Exterior: | Brick |
| Garage Type: | Attached |
| (Parking/)Drive: | Private |
| Drive Parking Spaces: | 1 |
| Park #1 | |
| Parking Type: | Private |
| Park #2 | |
| Parking Type: | Private |
| Pool: | None |
| Laundry Access: | Laundry Room |
| Approximatly Age: | 51-99 |
| Approximatly Square Footage: | 1500-2000 |
| CAC Included: | N |
| Water Included: | N |
| Cabel TV Included: | N |
| Common Elements Included: | N |
| Heat Included: | N |
| Parking Included: | N |
| Condo Tax Included: | N |
| Building Insurance Included: | N |
| Fireplace/Stove: | Y |
| Heat Type: | Forced Air |
| Central Air Conditioning: | Central Air |
| Central Vac: | N |
| Laundry Level: | Syste |
| Ensuite Laundry: | F |
| Sewers: | Sewer |
| Although the information displayed is believed to be accurate, no warranties or representations are made of any kind. |
| Royal LePage Real Estate Services Ltd., Brokerage |
|
|

Ajay Chopra
Sales Representative
Dir:
647-533-6876
Bus:
6475336876
| Book Showing | Email a Friend |
Jump To:
At a Glance:
| Type: | Freehold - Detached |
| Area: | Toronto |
| Municipality: | Toronto E10 |
| Neighbourhood: | Centennial Scarborough |
| Style: | Sidesplit |
| Approximate Age: | 51-99 |
| Beds: | 3 |
| Baths: | 2 |
| Fireplace: | Y |
| Pool: | None |
Locatin Map:

