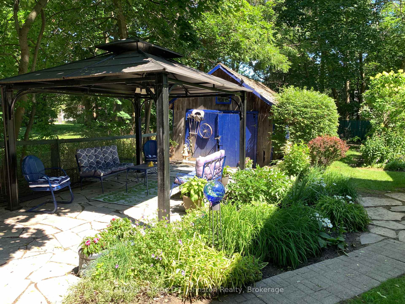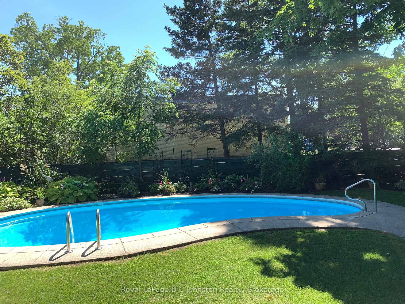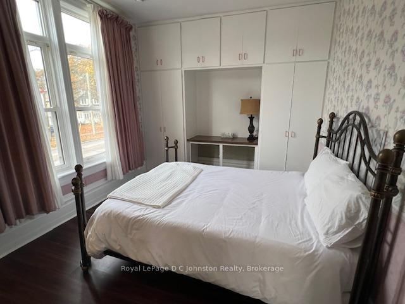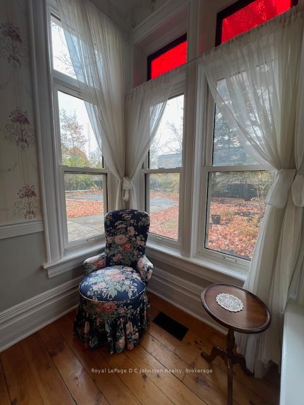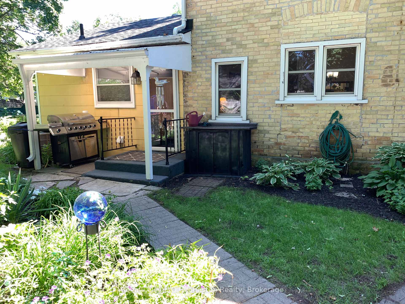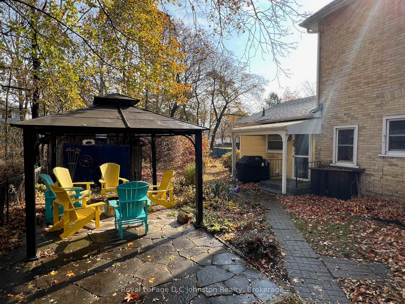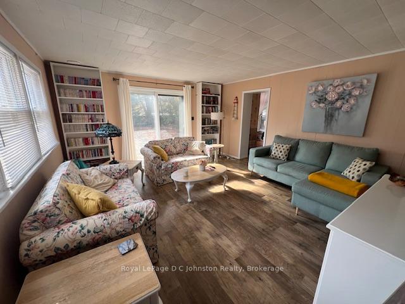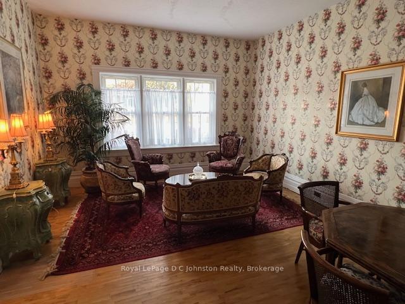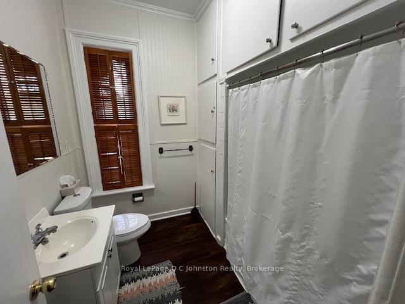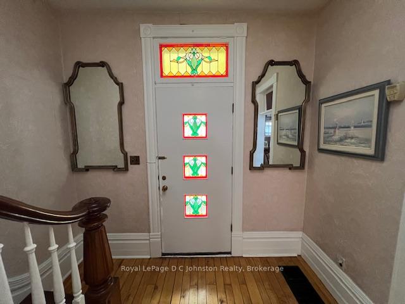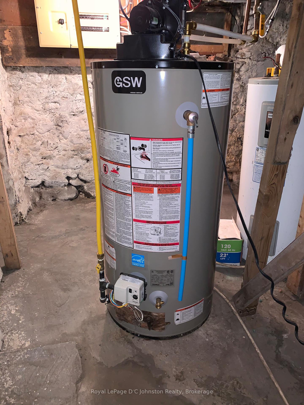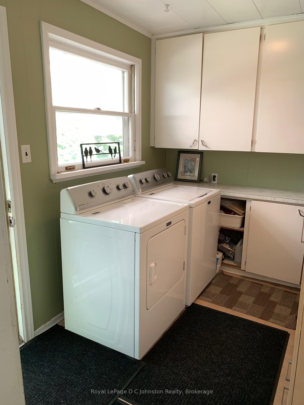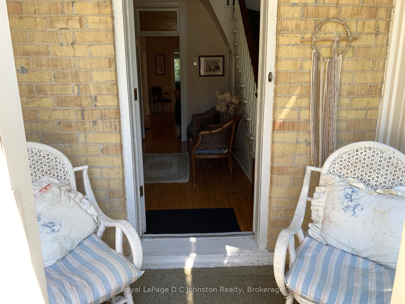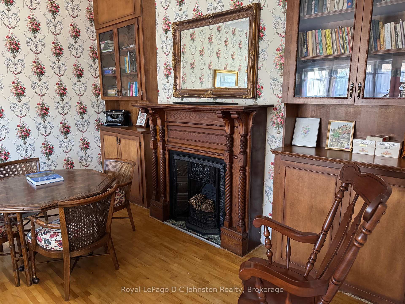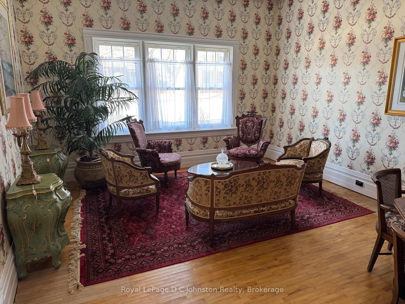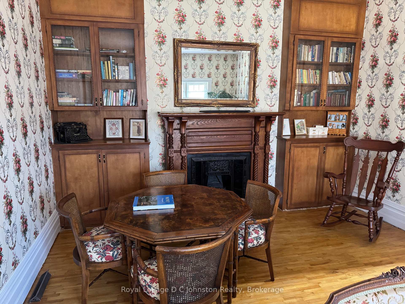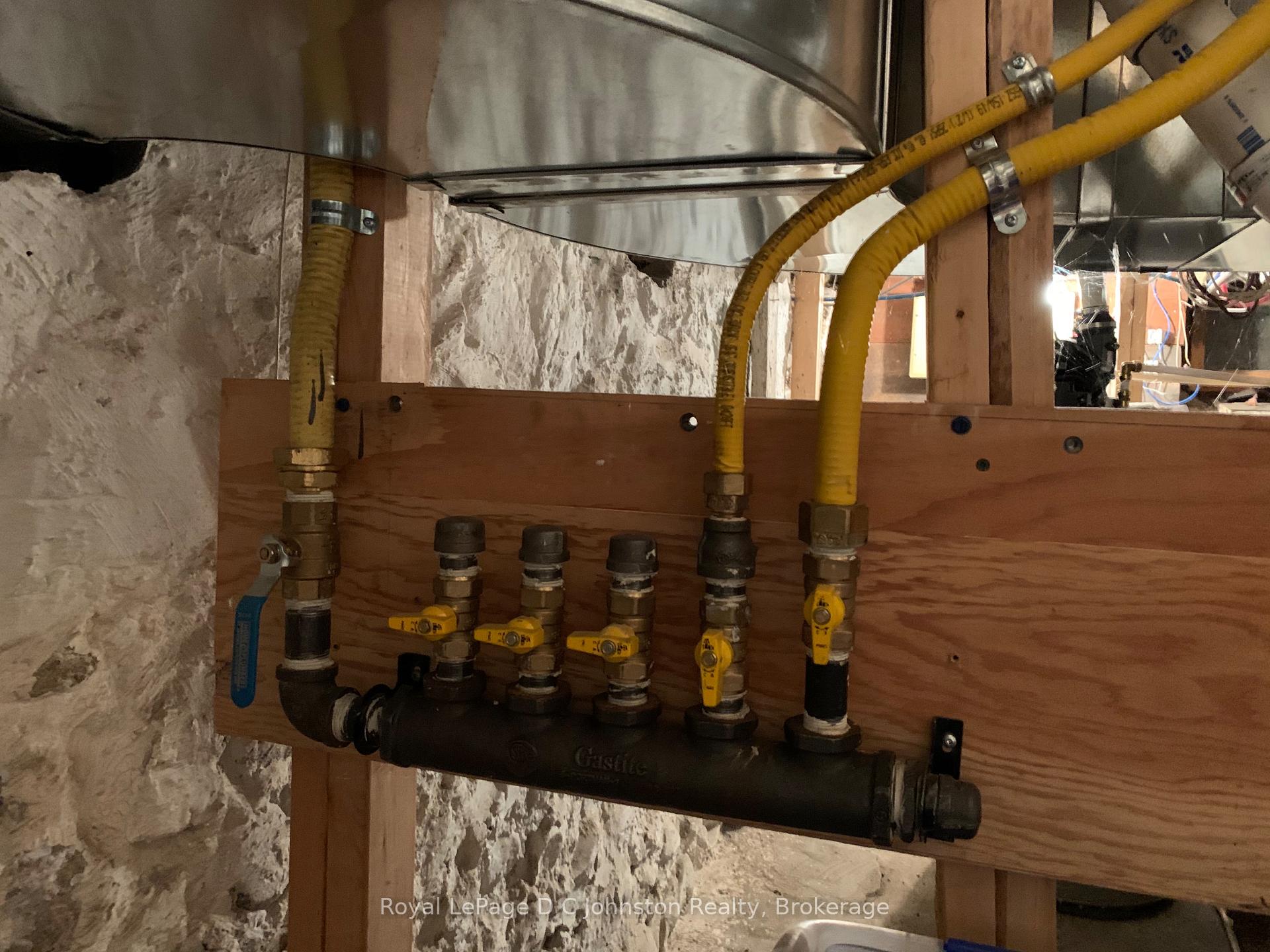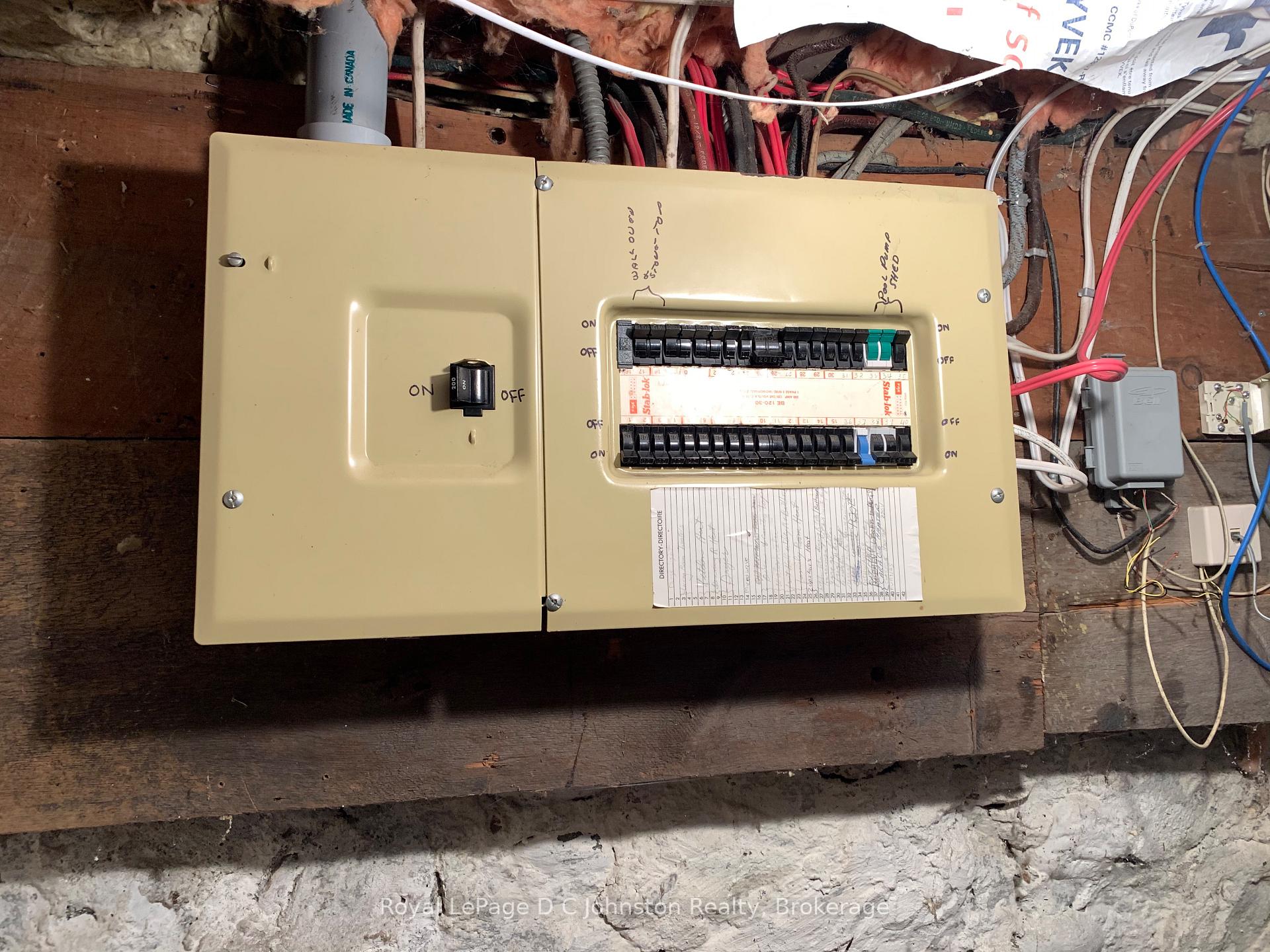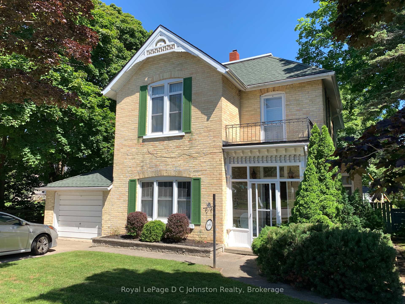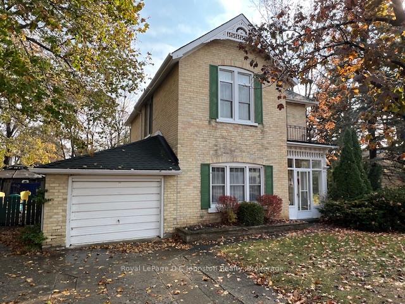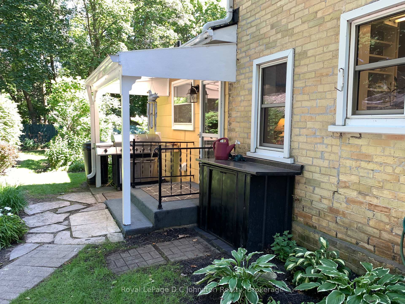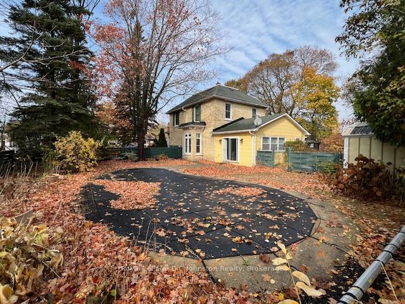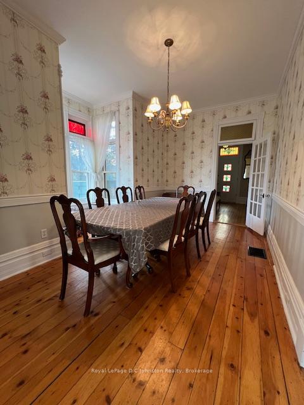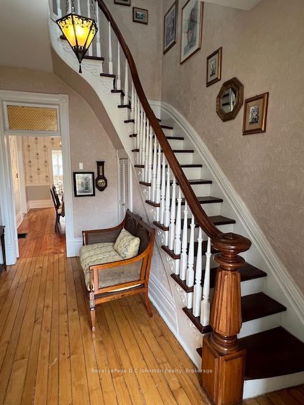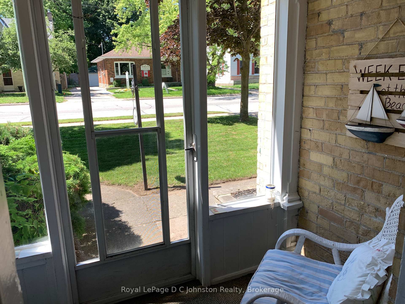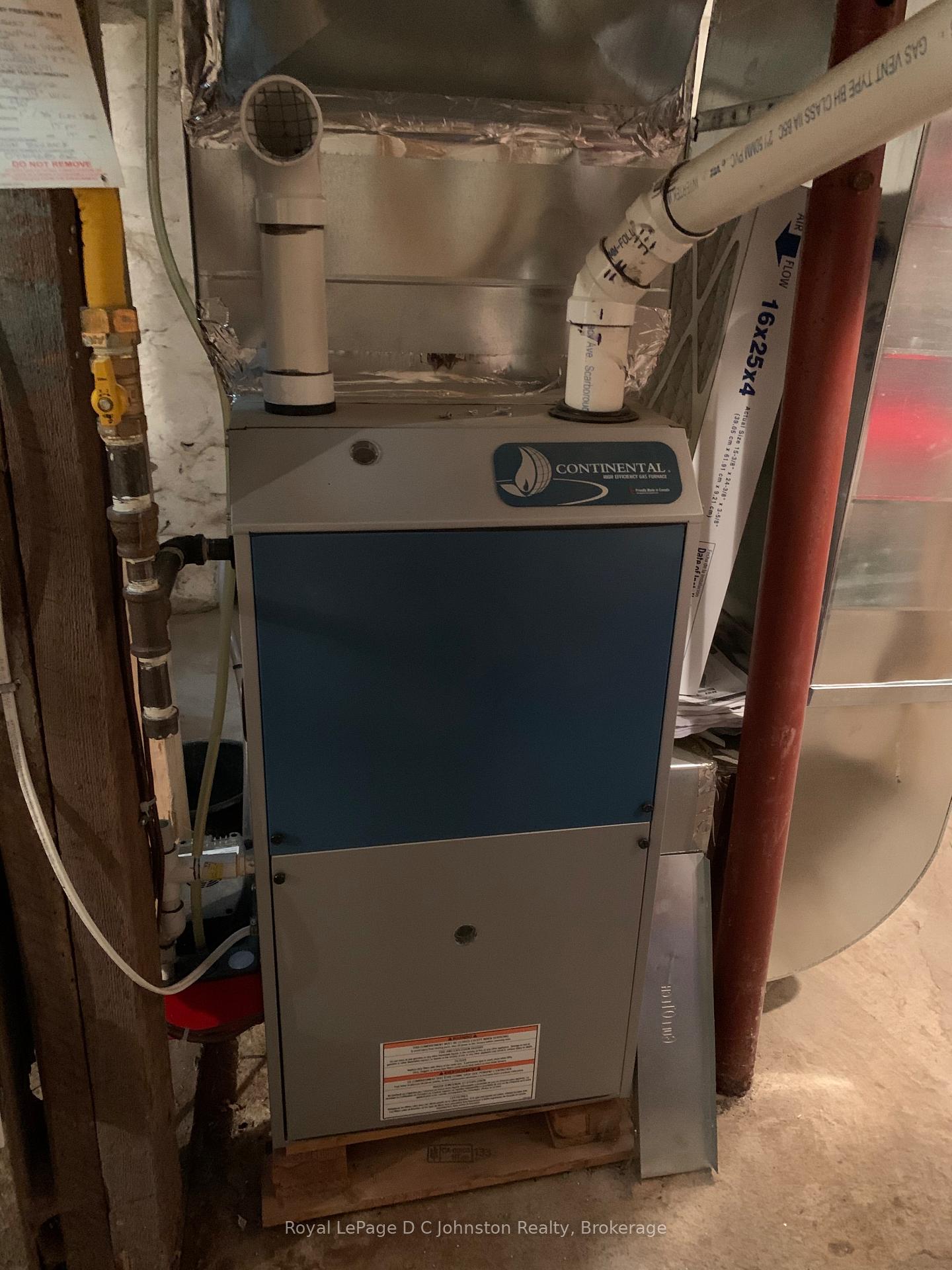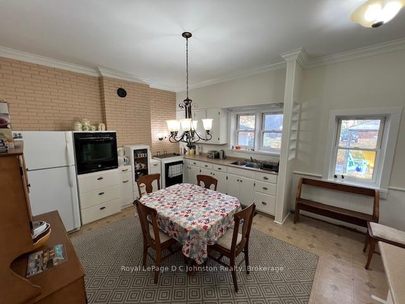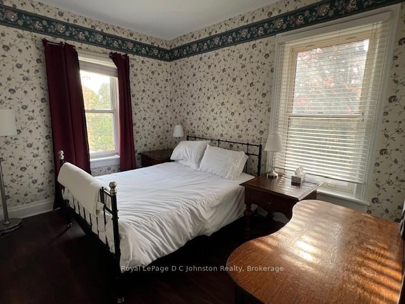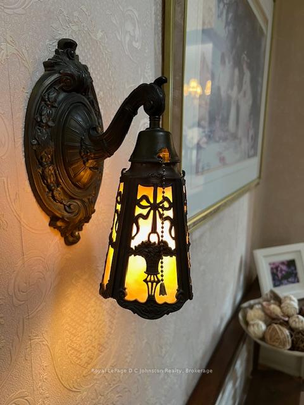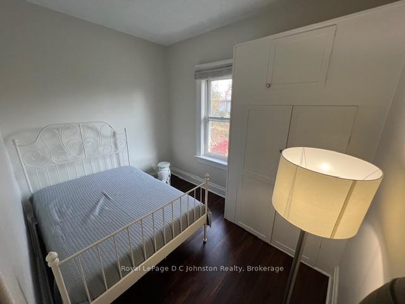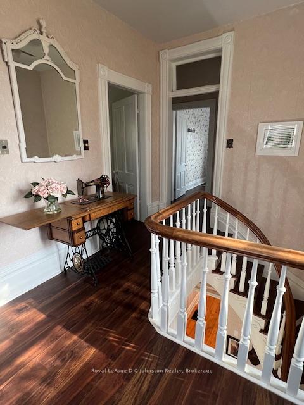$699,000
Available - For Sale
Listing ID: X11953824
69 Albert Stre North , Saugeen Shores, N0H 2L0, Bruce
| Charming Century Home in Southampton - Rare Opportunity! Nestled on a generously sized 100' x 106' lot, this timeless yellow brick century home is a rare find in the heart of Southampton. Set back from the road for privacy yet just a short walk to downtown, local shops, and the stunning shores of Lake Huron, this home blends historic charm with modern comfort. Stepping inside, you'll be welcomed by spacious interiors with soaring 9'8" ceilings, four large bedrooms, a bright and open kitchen with dining area, and a warm, inviting living room. A distinctive square bay window fills the home with natural light, while the cozy main-floor den complete with garden doors leading to a private fenced yard offers the perfect spot for relaxation or entertaining. This property has been thoughtfully updated, including gas forced-air heating and central air (2017), an owned gas hot water tank (2019), and updated roof shingles with a peaked roof (2014). Newer soffits, fascia, and eavestroughs add to its appeal. For those who love to entertain, the heated in-ground concrete swimming pool is an inviting retreat, making summers in this growing lakeside community even more enjoyable. Heritage details such as the handcrafted curved staircase, classic pine floors, wide baseboards, and a stunning butternut wood fireplace mantel add character and warmth to this truly special home. Century homes like this rarely come to market in Southampton, making this an incredible opportunity just in time for the spring real estate season. With the beach, trails, and vibrant summer lifestyle just moments away, now is the perfect time to make this home yours. Don't miss out - schedule your viewing today! |
| Price | $699,000 |
| Taxes: | $3461.87 |
| Assessment Year: | 2025 |
| Occupancy: | Owner |
| Address: | 69 Albert Stre North , Saugeen Shores, N0H 2L0, Bruce |
| Acreage: | < .50 |
| Directions/Cross Streets: | Lansdowne |
| Rooms: | 10 |
| Bedrooms: | 3 |
| Bedrooms +: | 0 |
| Family Room: | T |
| Basement: | Partial Base |
| Level/Floor | Room | Length(ft) | Width(ft) | Descriptions | |
| Room 1 | Main | Kitchen | 16.66 | 13.32 | |
| Room 2 | Main | Dining Ro | 16.56 | 8.99 | |
| Room 3 | Main | Living Ro | 17.65 | 13.58 | Gas Fireplace |
| Room 4 | Main | Den | 13.25 | 14.4 | Walk-Out |
| Room 5 | Main | Laundry | 10.23 | 7.35 | |
| Room 6 | Second | Bedroom | 10.23 | 13.68 | |
| Room 7 | Second | Bedroom 2 | 13.74 | 8.23 | |
| Room 8 | Second | Bedroom 3 | 12.66 | 11.15 | |
| Room 9 | Second | Bedroom 4 | 12.53 | 8.5 | |
| Room 10 | Main | Bathroom | 7.35 | 4.59 | |
| Room 11 | Main | Bedroom 2 | 10.23 | 6.56 |
| Washroom Type | No. of Pieces | Level |
| Washroom Type 1 | 2 | Main |
| Washroom Type 2 | 4 | Second |
| Washroom Type 3 | 0 | |
| Washroom Type 4 | 0 | |
| Washroom Type 5 | 0 |
| Total Area: | 0.00 |
| Property Type: | Detached |
| Style: | 2-Storey |
| Exterior: | Brick |
| Garage Type: | Attached |
| (Parking/)Drive: | Private Do |
| Drive Parking Spaces: | 3 |
| Park #1 | |
| Parking Type: | Private Do |
| Park #2 | |
| Parking Type: | Private Do |
| Pool: | Inground |
| Other Structures: | Drive Shed |
| Approximatly Square Footage: | 1500-2000 |
| Property Features: | Library, Hospital |
| CAC Included: | N |
| Water Included: | N |
| Cabel TV Included: | N |
| Common Elements Included: | N |
| Heat Included: | N |
| Parking Included: | N |
| Condo Tax Included: | N |
| Building Insurance Included: | N |
| Fireplace/Stove: | Y |
| Heat Type: | Forced Air |
| Central Air Conditioning: | Central Air |
| Central Vac: | N |
| Laundry Level: | Syste |
| Ensuite Laundry: | F |
| Elevator Lift: | False |
| Sewers: | Sewer |
| Utilities-Cable: | A |
| Utilities-Hydro: | Y |
$
%
Years
This calculator is for demonstration purposes only. Always consult a professional
financial advisor before making personal financial decisions.
| Although the information displayed is believed to be accurate, no warranties or representations are made of any kind. |
| Royal LePage D C Johnston Realty |
|
|

Ajay Chopra
Sales Representative
Dir:
647-533-6876
Bus:
6475336876
| Book Showing | Email a Friend |
Jump To:
At a Glance:
| Type: | Freehold - Detached |
| Area: | Bruce |
| Municipality: | Saugeen Shores |
| Neighbourhood: | Saugeen Shores |
| Style: | 2-Storey |
| Tax: | $3,461.87 |
| Beds: | 3 |
| Baths: | 2 |
| Fireplace: | Y |
| Pool: | Inground |
Locatin Map:
Payment Calculator:

