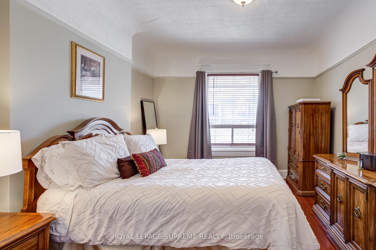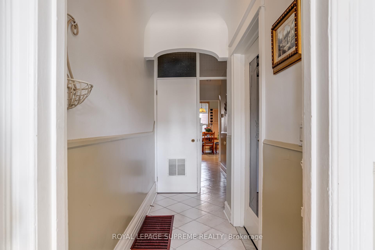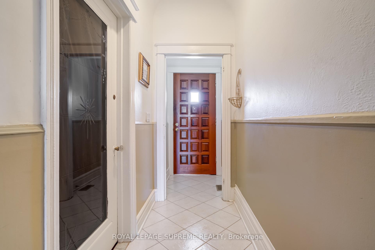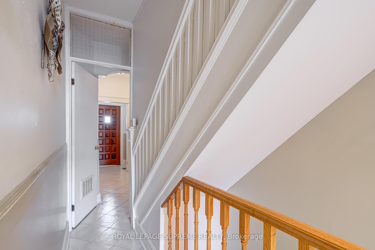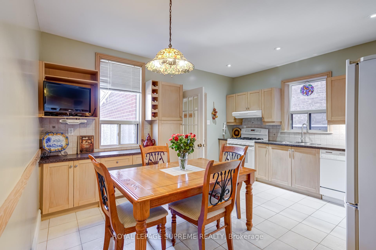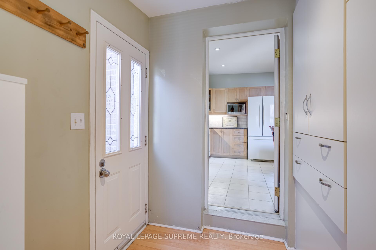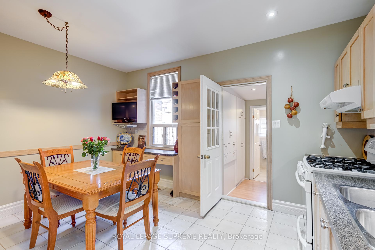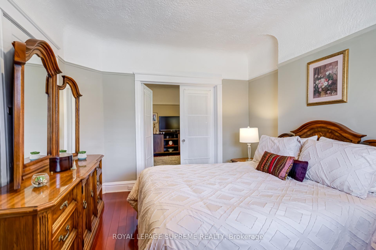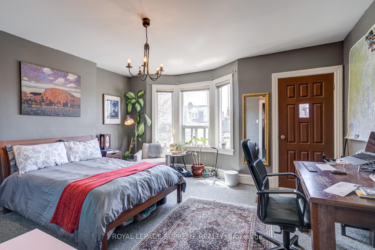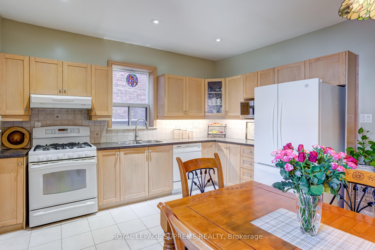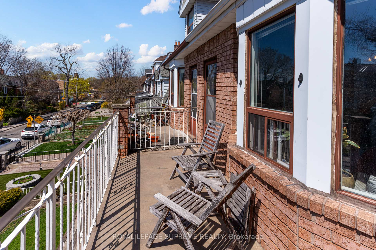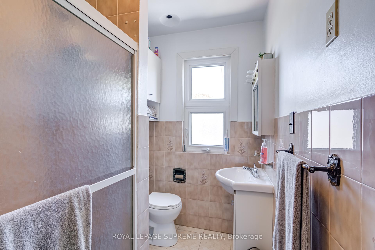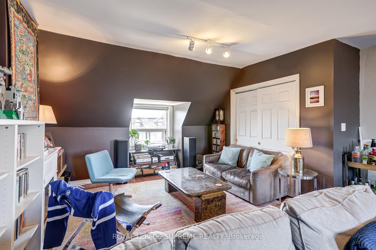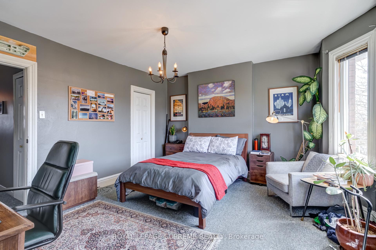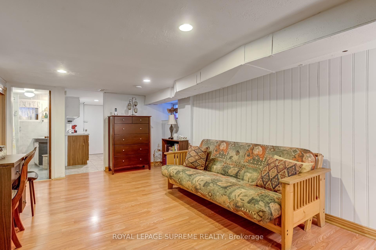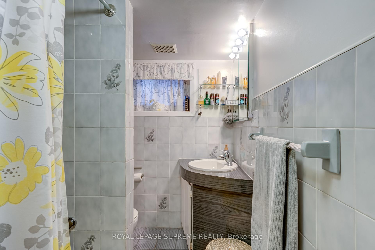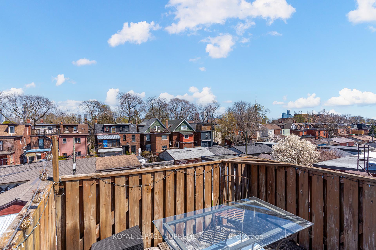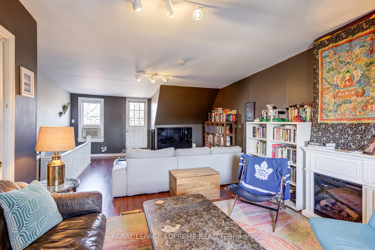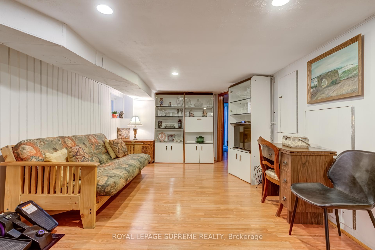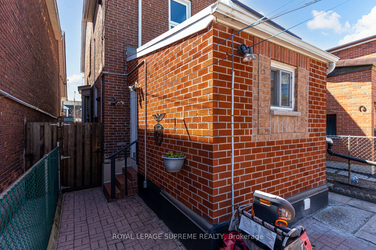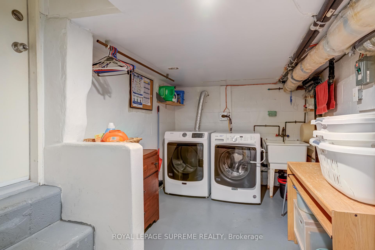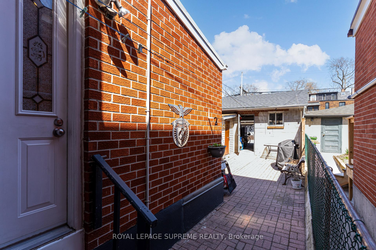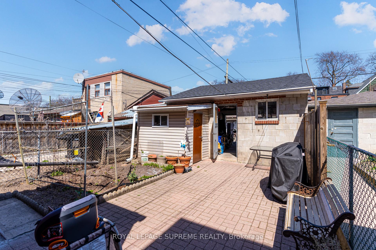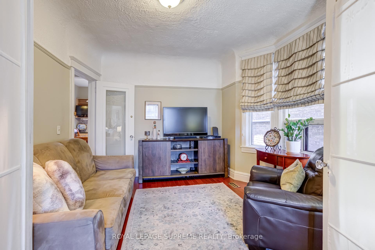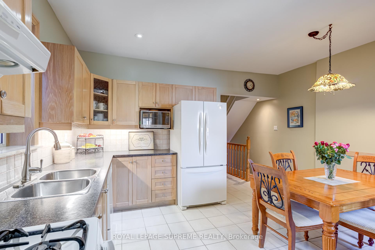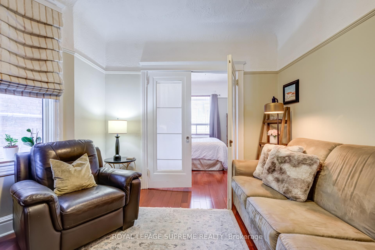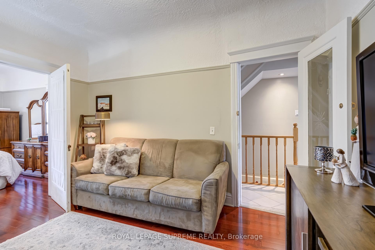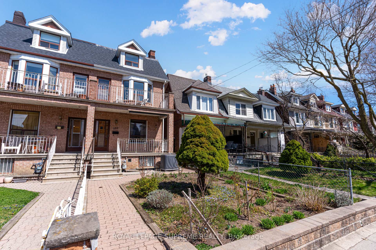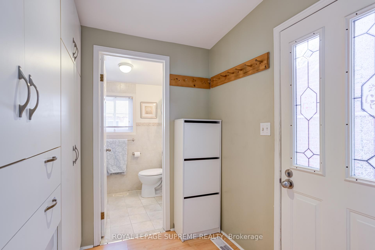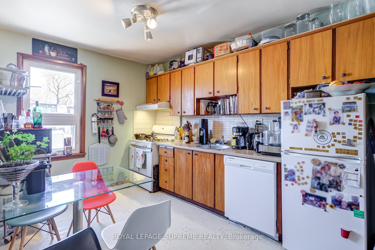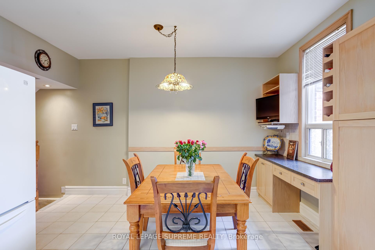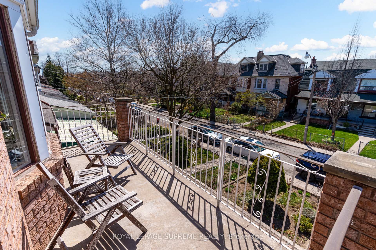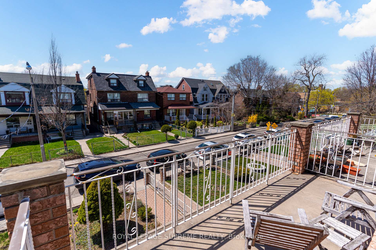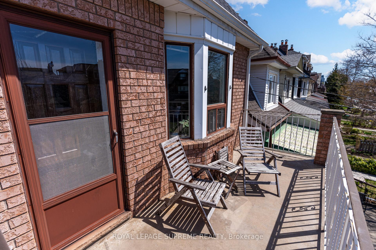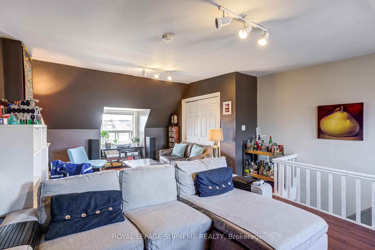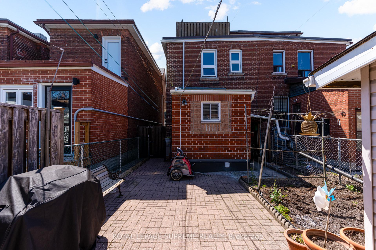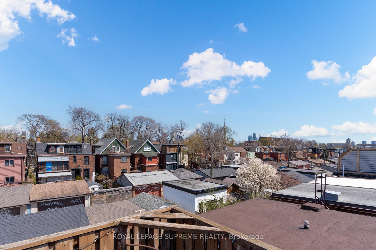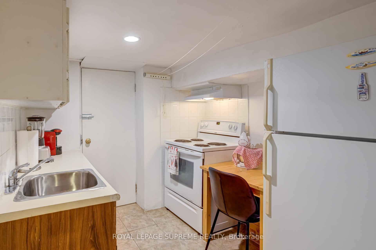Sold
Listing ID: C12112140
253 Beatrice Stre , Toronto, M6G 3E9, Toronto
| Charming 3-storey semi-detached home in the heart of Little Italy, lovingly maintained by the same family for over 50 years. This versatile property features four bedrooms, three full bathrooms, three kitchens, a double-car garage, and breathtaking views of the city skyline. The main floor offers a large eat-in kitchen, a full bathroom, a mudroom, and a dining and living area currently being used as an additional bedroom. A private staircase leads to the second level, featuring another kitchen, a full bathroom, a spacious bedroom with a walkout to a welcoming balcony, and a second bedroom. The third floor is dedicated to a large, bright primary bedroom with a walkout to a private deck showcasing a stunning skyline view currently used as an extra living space. The basement offers even more flexibility with a kitchen, rec room, full bathroom, separate entrance, and additional storage providing excellent potential for rental income. Steps away from incredible restaurants, nightlife, shops, parks and transit. |
| Listed Price | $1,449,900 |
| Taxes: | $7202.96 |
| Occupancy: | Owner+T |
| Address: | 253 Beatrice Stre , Toronto, M6G 3E9, Toronto |
| Directions/Cross Streets: | College St & Bathurst St |
| Rooms: | 9 |
| Rooms +: | 2 |
| Bedrooms: | 3 |
| Bedrooms +: | 0 |
| Family Room: | F |
| Basement: | Finished |
| Level/Floor | Room | Length(ft) | Width(ft) | Descriptions | |
| Room 1 | Main | Kitchen | 14.63 | 12.92 | Eat-in Kitchen, Window |
| Room 2 | Main | Dining Ro | 12.76 | 8.86 | Hardwood Floor, Bay Window |
| Room 3 | Main | Living Ro | 12.56 | 11.09 | Hardwood Floor, Window |
| Room 4 | Main | Mud Room | 6.23 | 5.12 | W/O To Yard |
| Room 5 | Second | Kitchen | 12 | 9.05 | Eat-in Kitchen, Window |
| Room 6 | Second | Bedroom 2 | 15.32 | 11.81 | Closet, Bay Window, W/O To Balcony |
| Room 7 | Second | Bedroom 3 | 10.27 | 9.71 | Closet, Window |
| Room 8 | Third | Primary B | 24.21 | 15.28 | Double Closet, Window, W/O To Balcony |
| Room 9 | Main | Kitchen | 7.94 | 8.56 | Ceramic Floor, W/O To Yard |
| Room 10 | Basement | Recreatio | 17.65 | 11.32 | Closet, Window |
| Room 11 | Basement | Laundry | 11.74 | 7.64 | Laundry Sink, Unfinished |
| Washroom Type | No. of Pieces | Level |
| Washroom Type 1 | 4 | Basement |
| Washroom Type 2 | 4 | Main |
| Washroom Type 3 | 4 | Second |
| Washroom Type 4 | 0 | |
| Washroom Type 5 | 0 | |
| Washroom Type 6 | 4 | Basement |
| Washroom Type 7 | 4 | Main |
| Washroom Type 8 | 4 | Second |
| Washroom Type 9 | 0 | |
| Washroom Type 10 | 0 | |
| Washroom Type 11 | 4 | Basement |
| Washroom Type 12 | 4 | Main |
| Washroom Type 13 | 4 | Second |
| Washroom Type 14 | 0 | |
| Washroom Type 15 | 0 |
| Total Area: | 0.00 |
| Property Type: | Semi-Detached |
| Style: | 2 1/2 Storey |
| Exterior: | Brick |
| Garage Type: | Detached |
| Drive Parking Spaces: | 0 |
| Pool: | None |
| Approximatly Square Footage: | 1500-2000 |
| CAC Included: | N |
| Water Included: | N |
| Cabel TV Included: | N |
| Common Elements Included: | N |
| Heat Included: | N |
| Parking Included: | N |
| Condo Tax Included: | N |
| Building Insurance Included: | N |
| Fireplace/Stove: | N |
| Heat Type: | Forced Air |
| Central Air Conditioning: | Central Air |
| Central Vac: | N |
| Laundry Level: | Syste |
| Ensuite Laundry: | F |
| Sewers: | Sewer |
| Although the information displayed is believed to be accurate, no warranties or representations are made of any kind. |
| ROYAL LEPAGE SUPREME REALTY |
|
|

Ajay Chopra
Sales Representative
Dir:
647-533-6876
Bus:
6475336876
| Virtual Tour | Email a Friend |
Jump To:
At a Glance:
| Type: | Freehold - Semi-Detached |
| Area: | Toronto |
| Municipality: | Toronto C01 |
| Neighbourhood: | Palmerston-Little Italy |
| Style: | 2 1/2 Storey |
| Tax: | $7,202.96 |
| Beds: | 3 |
| Baths: | 3 |
| Fireplace: | N |
| Pool: | None |
Locatin Map:

