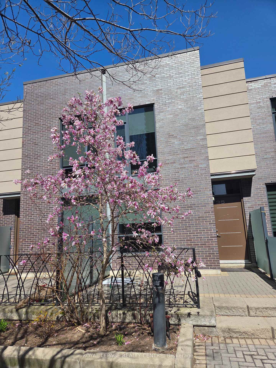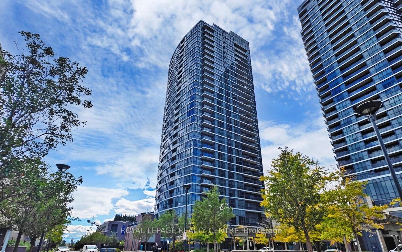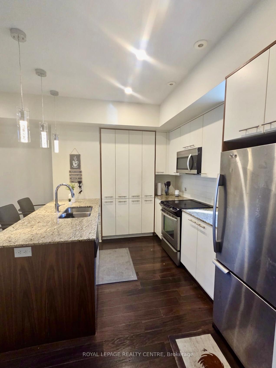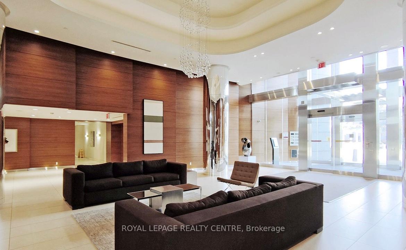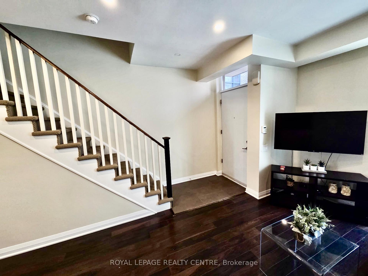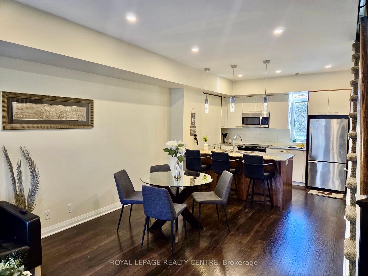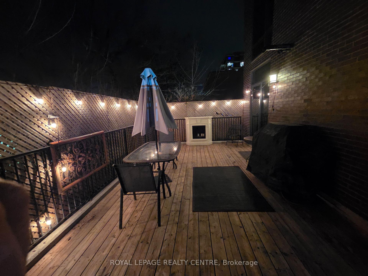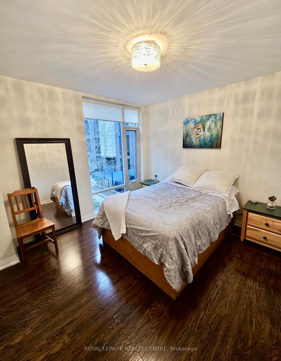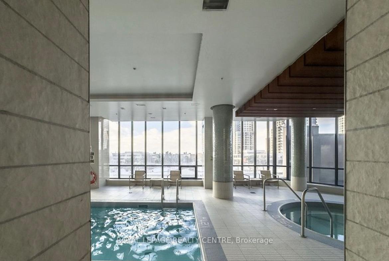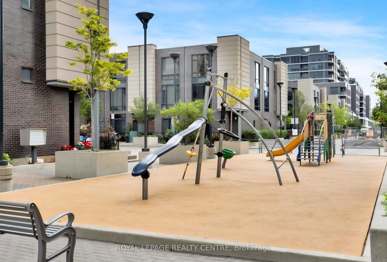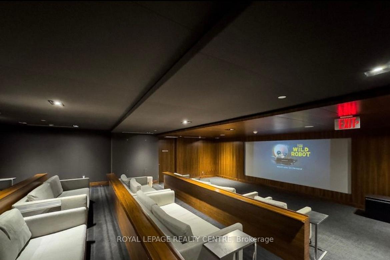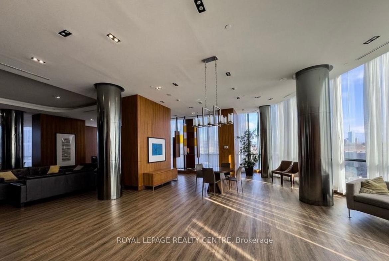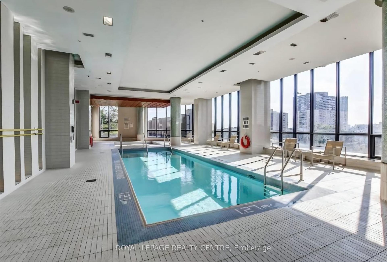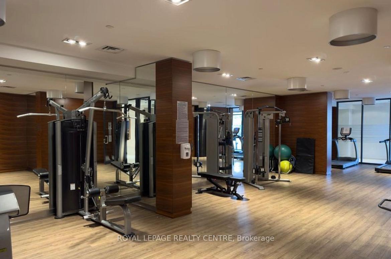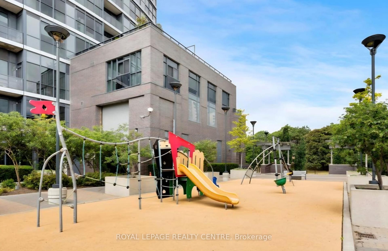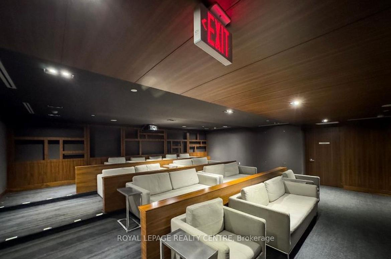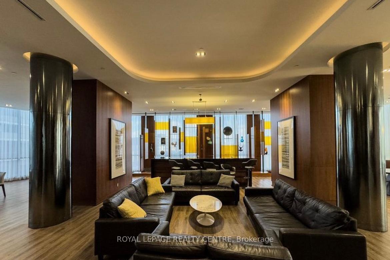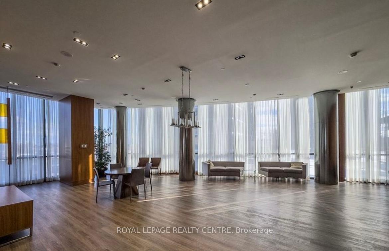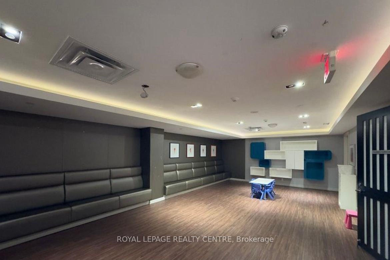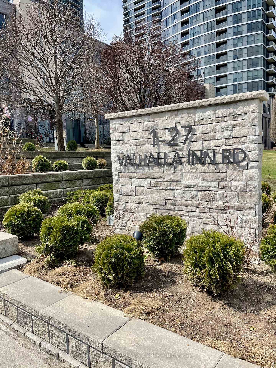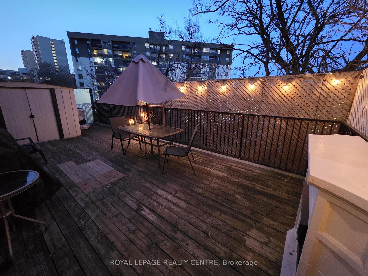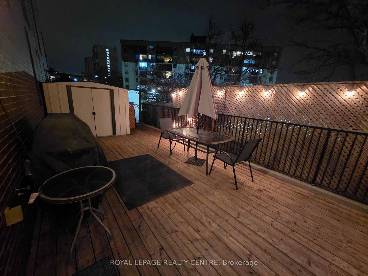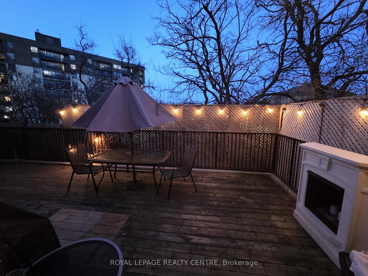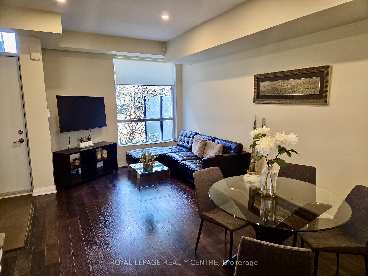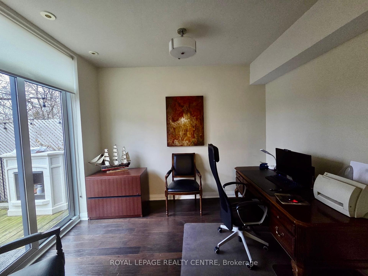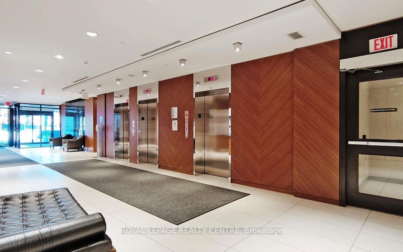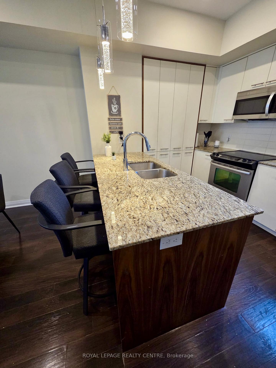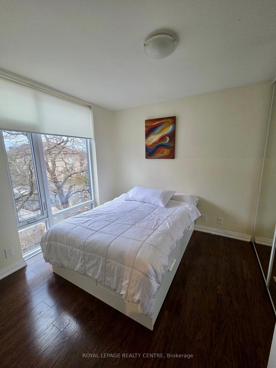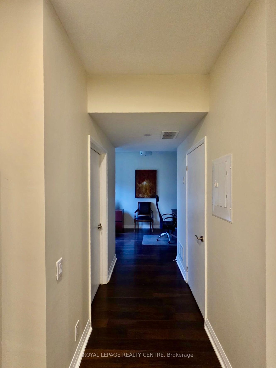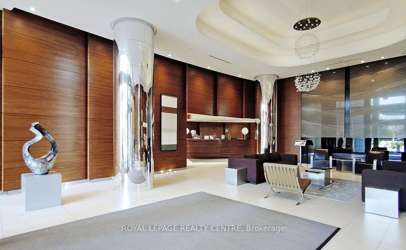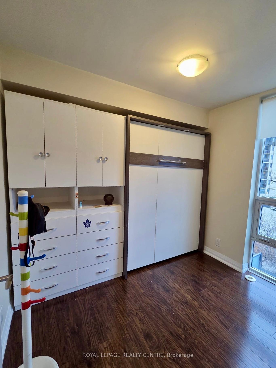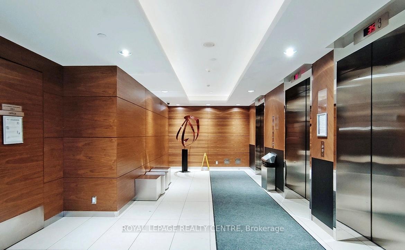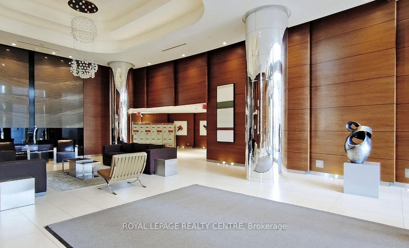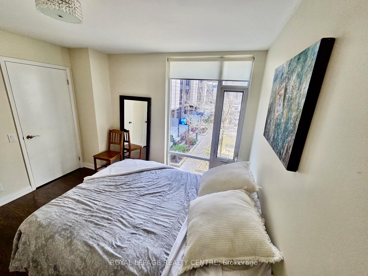$999,000
Available - For Sale
Listing ID: W12097987
19 Valhalla Inn Road , Toronto, M9B 0B3, Toronto
| Amazing, Rare Find Two-Storey Unit Available! 2 Floors, 3+1 Bedrooms, 3 Baths With Front Terrace And Private Back Deck With A Walk-Out From Den. Close To All Amenities: Shops, Transit Route, School Bus Pick Ups, Highways (401,427,27, QEW), Libraries & Schools. This Units The Luxury Of Privacy With All The Extras, Pool, 3 Gyms, 2 Party Rooms, 3 Guest Suites, Games Room, Theatre, 4th Floor Terrace For Barbeque, Concierge, Underground Parking, Playground, & Dog Run For Dog Lovers. Close To Parks And Tennis Courts. Lots Of Visitor Parking. Laminate Flooring For Easy Cleaning. 3 Large Closets And Big Storage Under The Stairs. Also A Shed In The Back Deck That Will Stay. All Appliances Included. Brand New Furnace Installed Oct 2024. Feel Free To Visit! |
| Price | $999,000 |
| Taxes: | $3554.98 |
| Occupancy: | Owner |
| Address: | 19 Valhalla Inn Road , Toronto, M9B 0B3, Toronto |
| Postal Code: | M9B 0B3 |
| Province/State: | Toronto |
| Directions/Cross Streets: | BLOOR & EAST MALL |
| Level/Floor | Room | Length(ft) | Width(ft) | Descriptions | |
| Room 1 | Main | Kitchen | 11.48 | 7.22 | Breakfast Bar, Stainless Steel Appl, Granite Counters |
| Room 2 | Main | Living Ro | 20.01 | 11.48 | Combined w/Dining, Laminate, Large Window |
| Room 3 | Main | Dining Ro | 20.01 | 11.48 | Combined w/Living, Laminate |
| Room 4 | Main | Den | 11.48 | 8.53 | Laminate, W/O To Deck, Sliding Doors |
| Room 5 | Second | Primary B | 9.51 | 9.18 | Double Closet, 3 Pc Ensuite, Large Window |
| Room 6 | Second | Bedroom 2 | 8.86 | 7.87 | Double Closet, Murphy Bed, Laminate |
| Room 7 | Second | Bedroom 3 | 9.51 | 9.18 | Double Closet, Laminate, Large Window |
| Room 8 | Main | Other | 13.12 | 29.19 | East View |
| Washroom Type | No. of Pieces | Level |
| Washroom Type 1 | 2 | Main |
| Washroom Type 2 | 4 | Second |
| Washroom Type 3 | 3 | Second |
| Washroom Type 4 | 0 | |
| Washroom Type 5 | 0 | |
| Washroom Type 6 | 2 | Main |
| Washroom Type 7 | 4 | Second |
| Washroom Type 8 | 3 | Second |
| Washroom Type 9 | 0 | |
| Washroom Type 10 | 0 |
| Total Area: | 0.00 |
| Approximatly Age: | 11-15 |
| Sprinklers: | Alar |
| Washrooms: | 3 |
| Heat Type: | Forced Air |
| Central Air Conditioning: | Central Air |
| Elevator Lift: | False |
$
%
Years
This calculator is for demonstration purposes only. Always consult a professional
financial advisor before making personal financial decisions.
| Although the information displayed is believed to be accurate, no warranties or representations are made of any kind. |
| ROYAL LEPAGE REALTY CENTRE |
|
|

Ajay Chopra
Sales Representative
Dir:
647-533-6876
Bus:
6475336876
| Book Showing | Email a Friend |
Jump To:
At a Glance:
| Type: | Com - Condo Townhouse |
| Area: | Toronto |
| Municipality: | Toronto W08 |
| Neighbourhood: | Islington-City Centre West |
| Style: | 2-Storey |
| Approximate Age: | 11-15 |
| Tax: | $3,554.98 |
| Maintenance Fee: | $373.49 |
| Beds: | 3+1 |
| Baths: | 3 |
| Fireplace: | N |
Locatin Map:
Payment Calculator:

