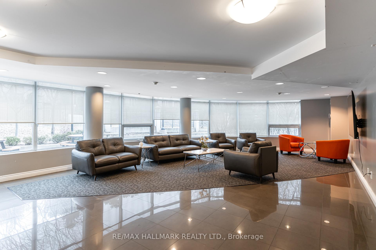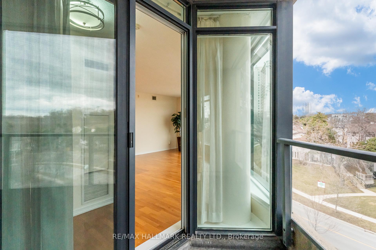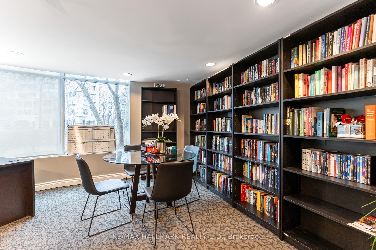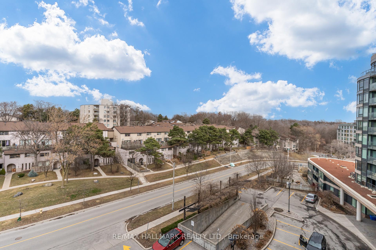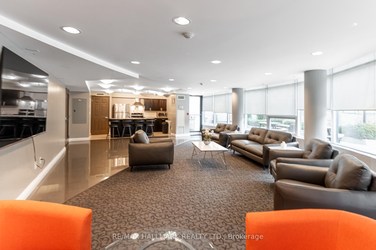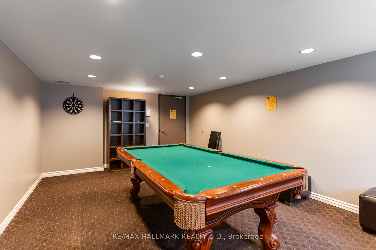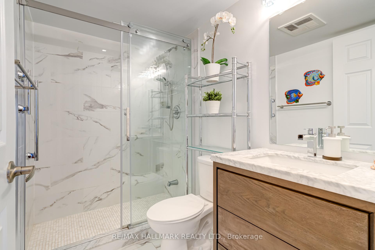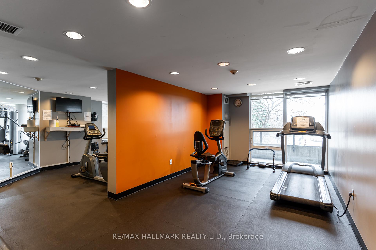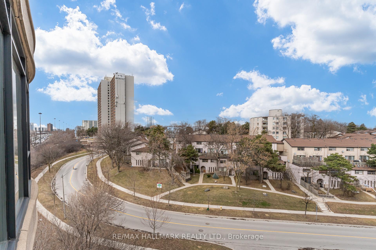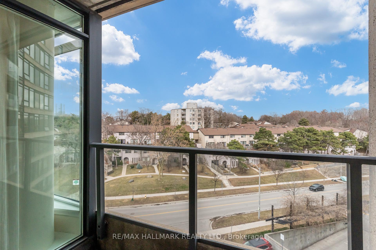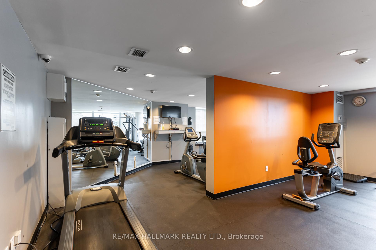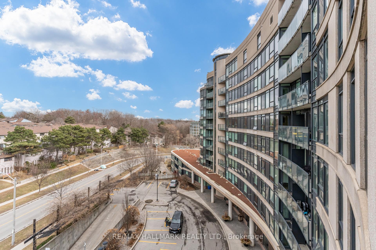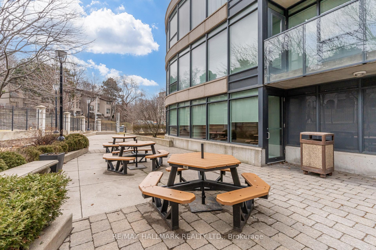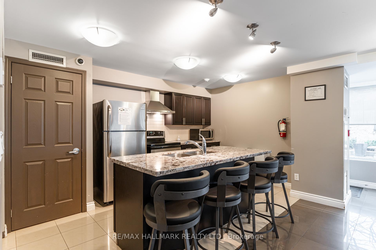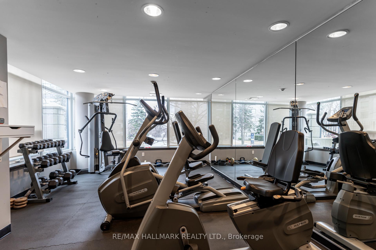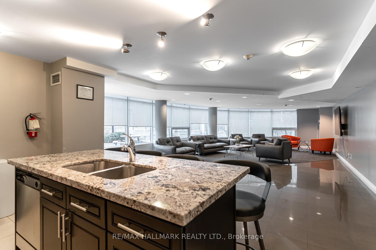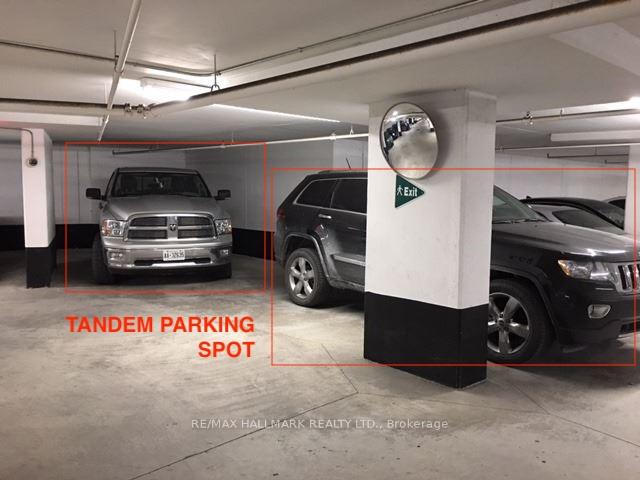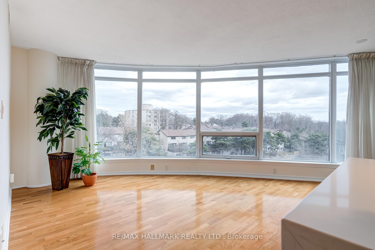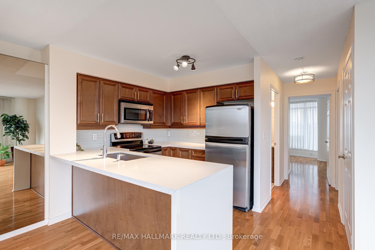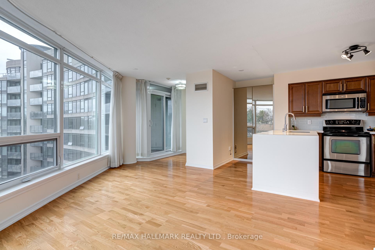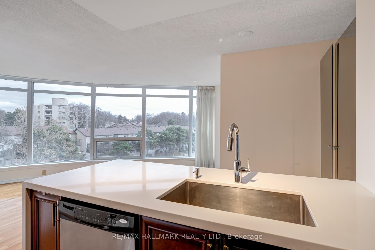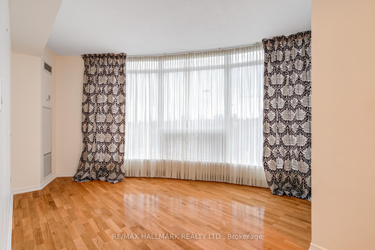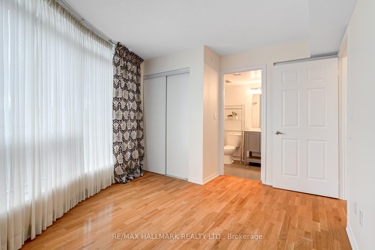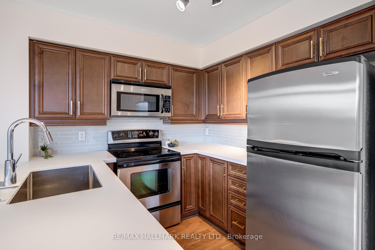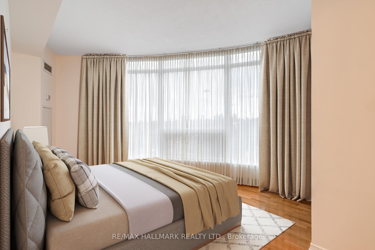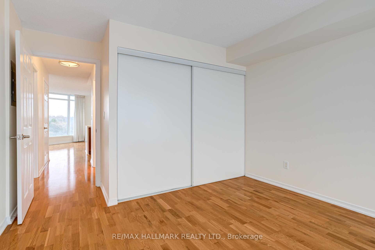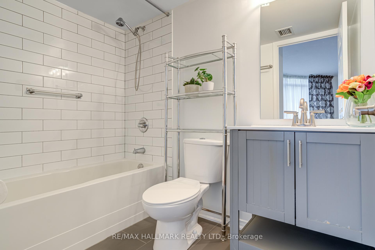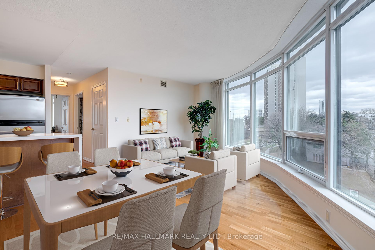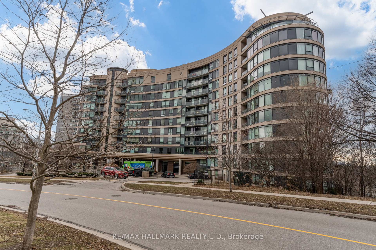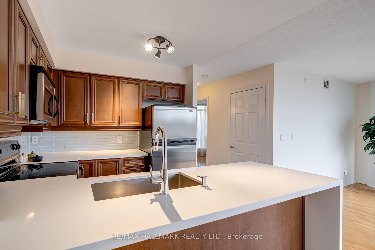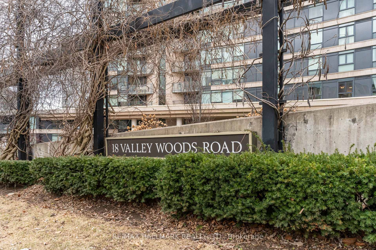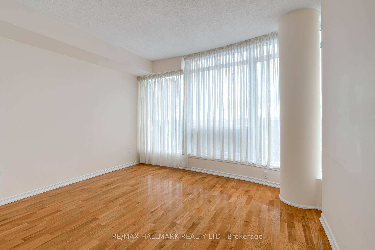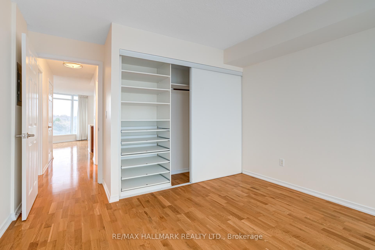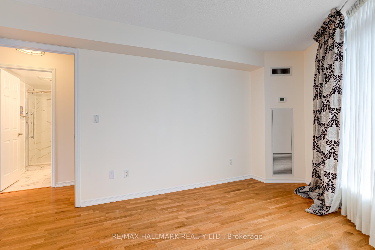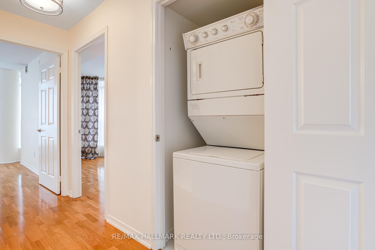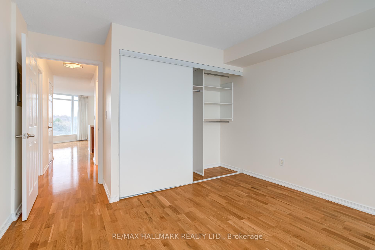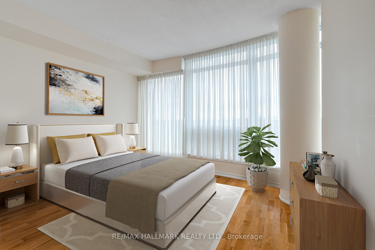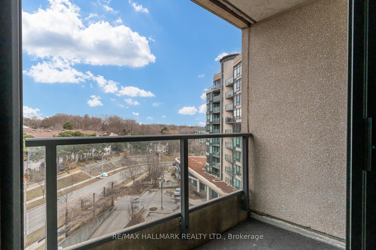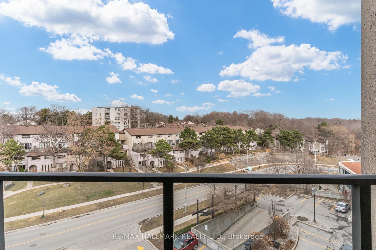$595,000
Available - For Sale
Listing ID: C12132070
18 Valley Woods Road , Toronto, M3A 0A1, Toronto
| Welcome to this luxurious 2-bedroom, 2-bathroom condo in "Bellair Gardens." This beautifully renovated corner unit offers an elegant living space, complemented by a spacious balcony with breathtaking panoramic views.The modern interior features hardwood flooring throughout, a sleek maple cabinetry kitchen with stone waterfall countertops, and stainless steel appliances. The stylish breakfast area is perfect for casual dining, while the main bathroom boasts a frameless glass shower and porcelain tiles, providing a spa-like experience. Additional highlights include custom organizers in all closets, ensuring ample storage. With a tandem parking spot included and express bus service to downtown and the subway right at your doorstep, convenience is at your fingertips. Benefit from quick access to the DVP and 401 all within a vibrant community setting. Some photos are virtually staged. |
| Price | $595,000 |
| Taxes: | $2800.00 |
| Occupancy: | Owner |
| Address: | 18 Valley Woods Road , Toronto, M3A 0A1, Toronto |
| Postal Code: | M3A 0A1 |
| Province/State: | Toronto |
| Directions/Cross Streets: | D V P/York Mills |
| Level/Floor | Room | Length(ft) | Width(ft) | Descriptions | |
| Room 1 | Ground | Living Ro | 20.17 | 14.76 | Hardwood Floor, Overlooks Park, Open Concept |
| Room 2 | Ground | Dining Ro | 20.17 | 14.76 | Hardwood Floor, Combined w/Living, W/O To Balcony |
| Room 3 | Ground | Kitchen | 12.99 | 8.36 | Breakfast Bar, Stone Counters, Stainless Steel Appl |
| Room 4 | Ground | Primary B | 12.2 | 11.48 | Hardwood Floor, 4 Pc Ensuite, His and Hers Closets |
| Room 5 | Ground | Bedroom 2 | 14.43 | 10.96 | Hardwood Floor, Closet Organizers, Large Window |
| Room 6 | Ground | Foyer | 4.92 | 6.56 | Hardwood Floor, W/O To Balcony, Closet |
| Washroom Type | No. of Pieces | Level |
| Washroom Type 1 | 3 | Flat |
| Washroom Type 2 | 4 | Flat |
| Washroom Type 3 | 0 | |
| Washroom Type 4 | 0 | |
| Washroom Type 5 | 0 |
| Total Area: | 0.00 |
| Approximatly Age: | 11-15 |
| Washrooms: | 2 |
| Heat Type: | Forced Air |
| Central Air Conditioning: | Central Air |
$
%
Years
This calculator is for demonstration purposes only. Always consult a professional
financial advisor before making personal financial decisions.
| Although the information displayed is believed to be accurate, no warranties or representations are made of any kind. |
| RE/MAX HALLMARK REALTY LTD. |
|
|

Ajay Chopra
Sales Representative
Dir:
647-533-6876
Bus:
6475336876
| Book Showing | Email a Friend |
Jump To:
At a Glance:
| Type: | Com - Condo Apartment |
| Area: | Toronto |
| Municipality: | Toronto C13 |
| Neighbourhood: | Parkwoods-Donalda |
| Style: | Apartment |
| Approximate Age: | 11-15 |
| Tax: | $2,800 |
| Maintenance Fee: | $963.2 |
| Beds: | 2 |
| Baths: | 2 |
| Fireplace: | N |
Locatin Map:
Payment Calculator:

