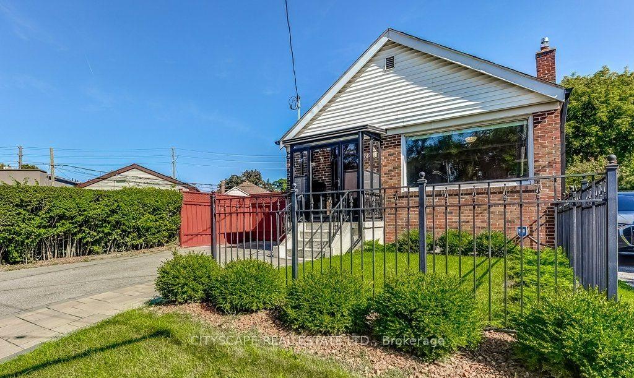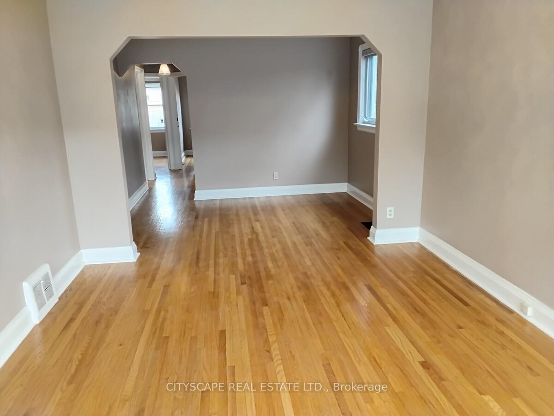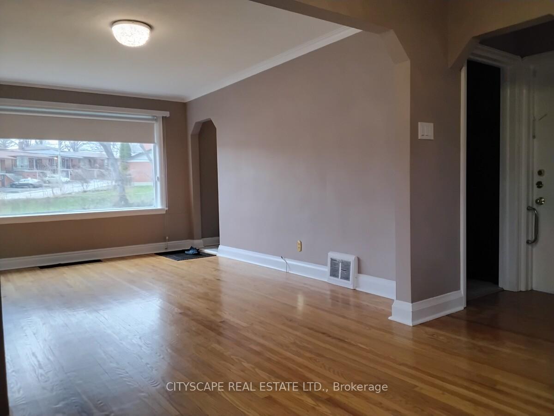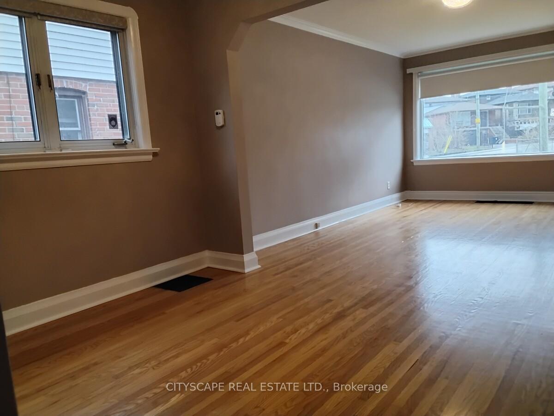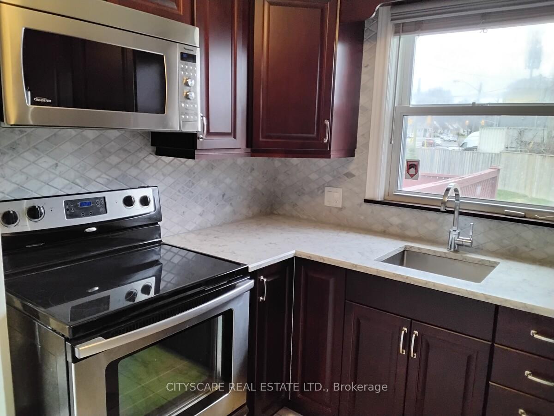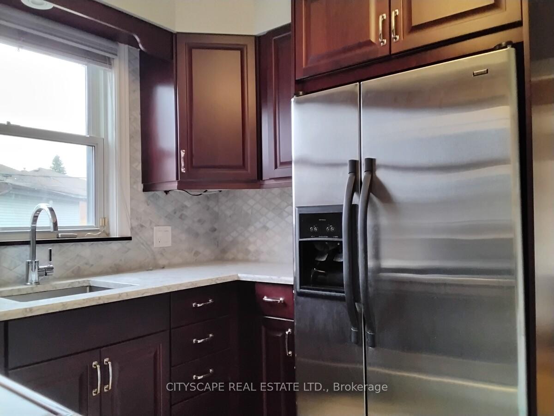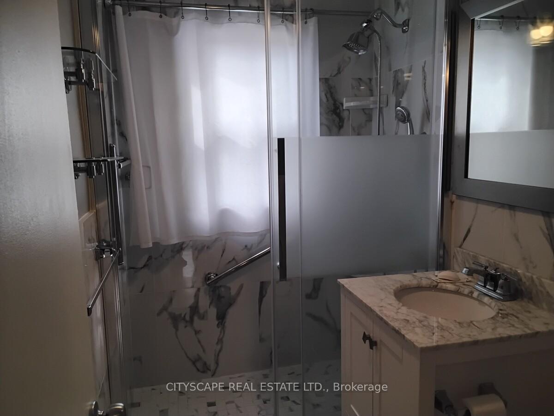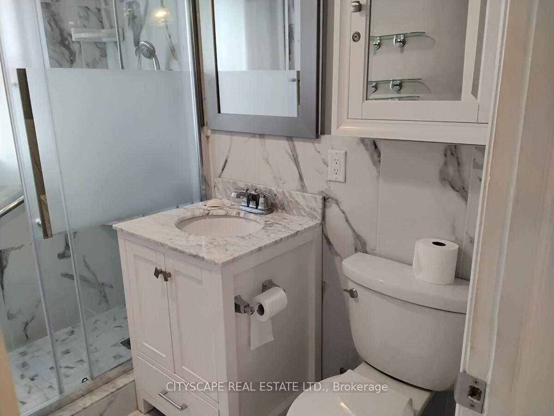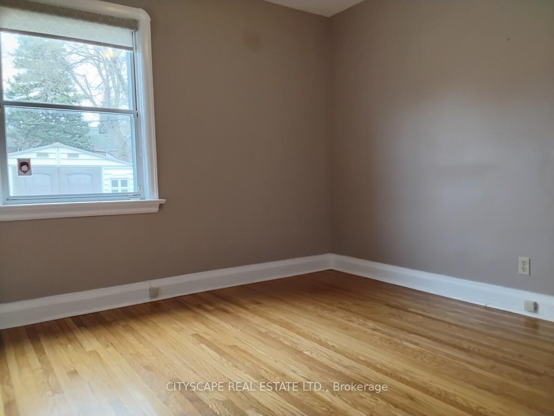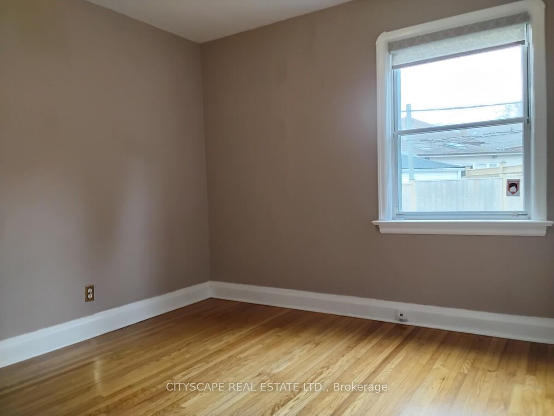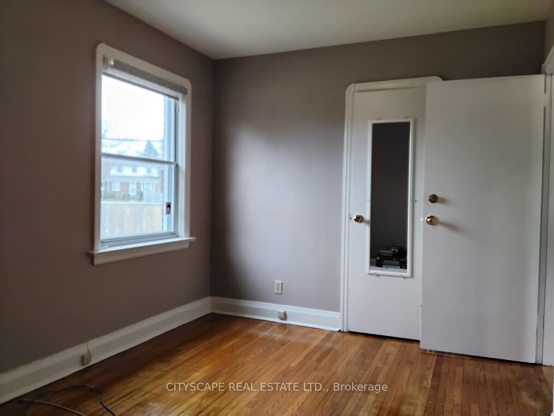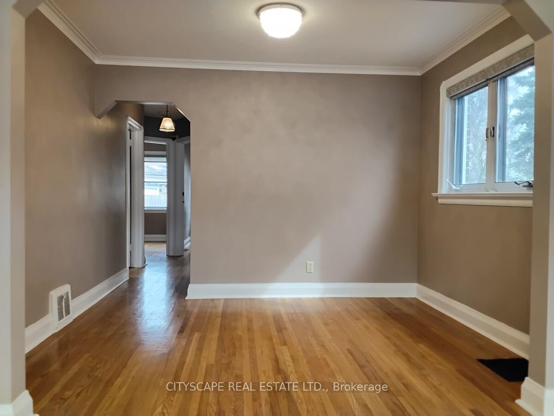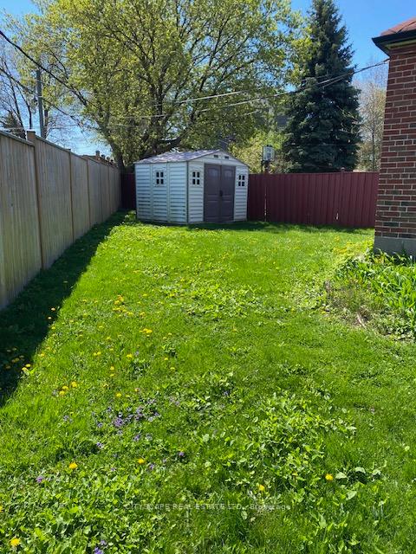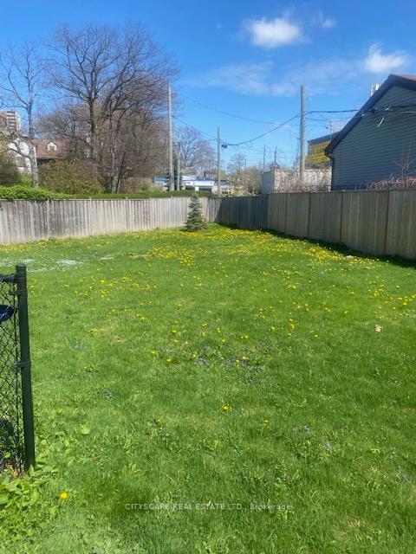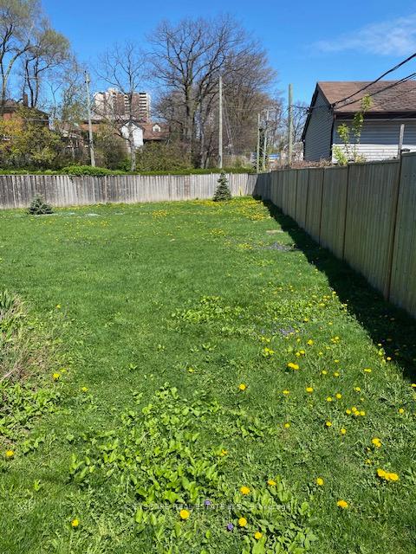$3,000
Available - For Rent
Listing ID: E12131945
61 Danforth Road , Toronto, M1L 3W5, Toronto
| Well maintained and renovated, light filled solid brick bungalow, Extensive list of thoughtful renovations + improvements completed within the last few years: one parking on driveway & paver walkway. Steel front door & screen. Kitchen, marble backsplash, quartz countertop, porcelain floor tiles, stainless steel fridge, electric stove & microwave. Bathroom with marble top vanity & porcelain tiles. Include roller shade, front porch enclosure. Landscaped front yard. Large yard (160x 115x 114) fully fenced with large garden shed. Ideally located surrounded by all the convenient amenities located in Oakridge community incl. multiple bus routes within a block; subway within 10 minutes, 6 min drive to lakeside park, shopping, restaurants, parks, school and more.+++ Tenants will share the use and maintenance of the Backyard. Separate Washer and Dryer will be install for the Main unit |
| Price | $3,000 |
| Taxes: | $0.00 |
| Occupancy: | Vacant |
| Address: | 61 Danforth Road , Toronto, M1L 3W5, Toronto |
| Directions/Cross Streets: | Danforth Rd and Warden |
| Rooms: | 6 |
| Bedrooms: | 3 |
| Bedrooms +: | 0 |
| Family Room: | F |
| Basement: | None |
| Furnished: | Unfu |
| Level/Floor | Room | Length(ft) | Width(ft) | Descriptions | |
| Room 1 | Main | Dining Ro | 11.15 | 8.2 | Hardwood Floor, Large Window |
| Room 2 | Main | Living Ro | 15.09 | 11.15 | Hardwood Floor, Combined w/Dining, Large Window |
| Room 3 | Main | Primary B | 11.81 | 10.17 | Hardwood Floor, Closet |
| Room 4 | Main | Bedroom 2 | 10.2 | 10.17 | Hardwood Floor, Closet, Window |
| Room 5 | Main | Bedroom 3 | 11.81 | 9.02 | Hardwood Floor, Closet, Window |
| Room 6 | Main | Kitchen | 13.78 | 9.58 | Ceramic Floor, B/I Appliances |
| Washroom Type | No. of Pieces | Level |
| Washroom Type 1 | 4 | Main |
| Washroom Type 2 | 0 | |
| Washroom Type 3 | 0 | |
| Washroom Type 4 | 0 | |
| Washroom Type 5 | 0 |
| Total Area: | 0.00 |
| Property Type: | Detached |
| Style: | Bungalow |
| Exterior: | Brick |
| Garage Type: | None |
| (Parking/)Drive: | Front Yard |
| Drive Parking Spaces: | 1 |
| Park #1 | |
| Parking Type: | Front Yard |
| Park #2 | |
| Parking Type: | Front Yard |
| Pool: | None |
| Laundry Access: | Ensuite |
| Approximatly Square Footage: | 700-1100 |
| CAC Included: | N |
| Water Included: | N |
| Cabel TV Included: | N |
| Common Elements Included: | N |
| Heat Included: | N |
| Parking Included: | Y |
| Condo Tax Included: | N |
| Building Insurance Included: | N |
| Fireplace/Stove: | N |
| Heat Type: | Forced Air |
| Central Air Conditioning: | Central Air |
| Central Vac: | N |
| Laundry Level: | Syste |
| Ensuite Laundry: | F |
| Sewers: | Sewer |
| Although the information displayed is believed to be accurate, no warranties or representations are made of any kind. |
| CITYSCAPE REAL ESTATE LTD. |
|
|

Ajay Chopra
Sales Representative
Dir:
647-533-6876
Bus:
6475336876
| Book Showing | Email a Friend |
Jump To:
At a Glance:
| Type: | Freehold - Detached |
| Area: | Toronto |
| Municipality: | Toronto E06 |
| Neighbourhood: | Oakridge |
| Style: | Bungalow |
| Beds: | 3 |
| Baths: | 1 |
| Fireplace: | N |
| Pool: | None |
Locatin Map:

