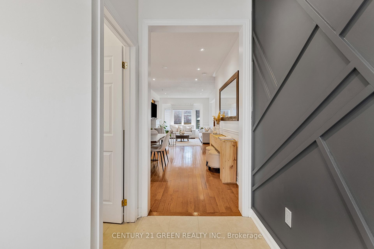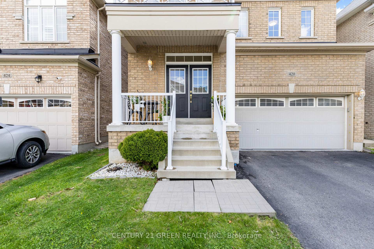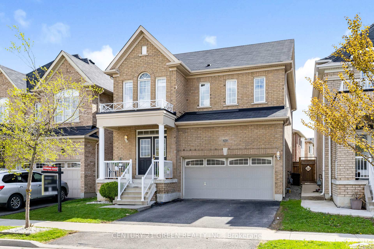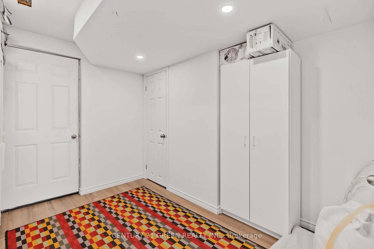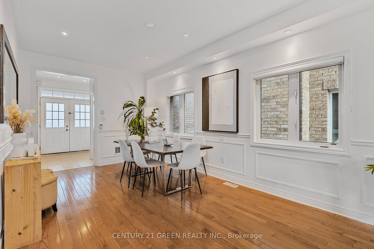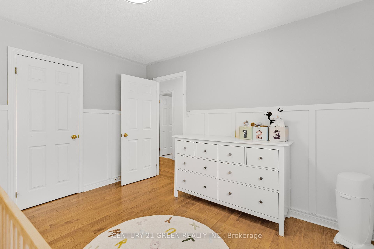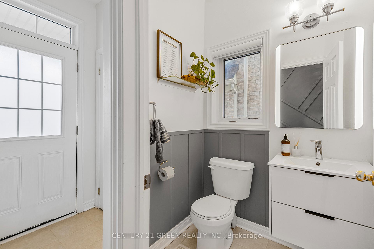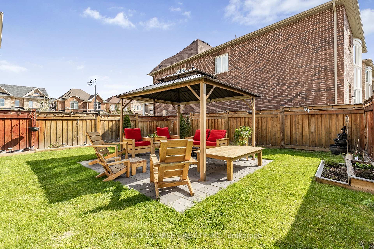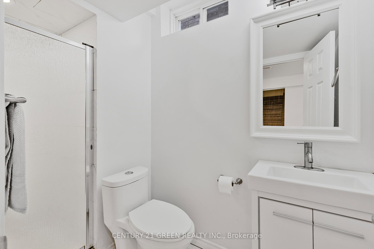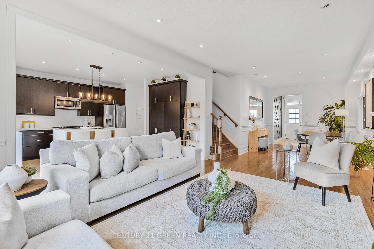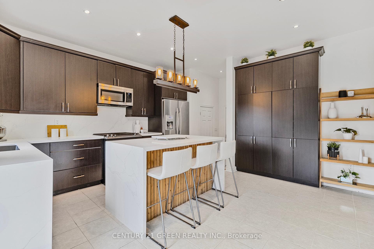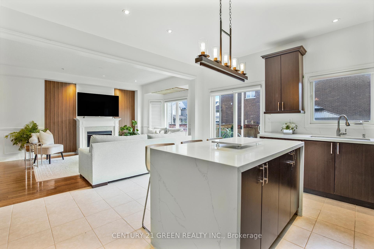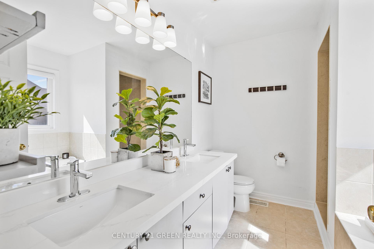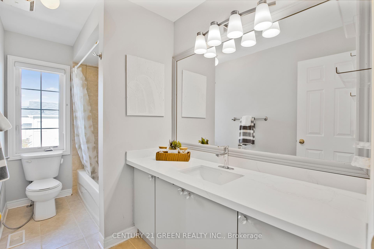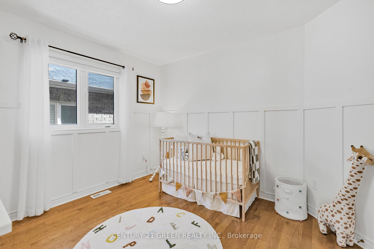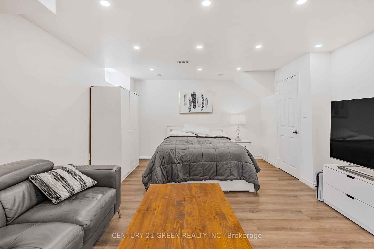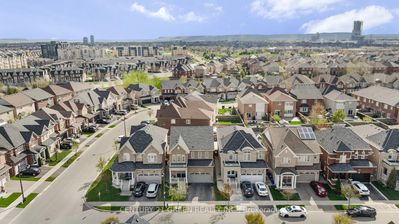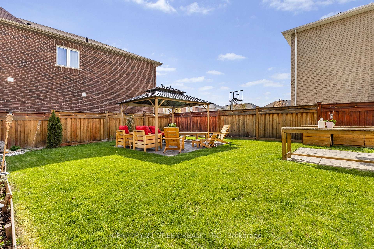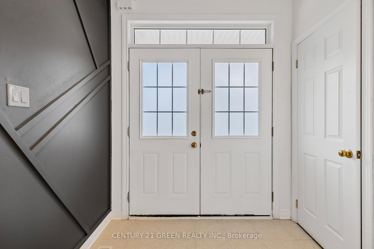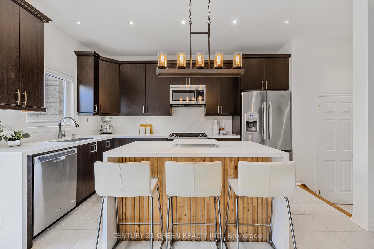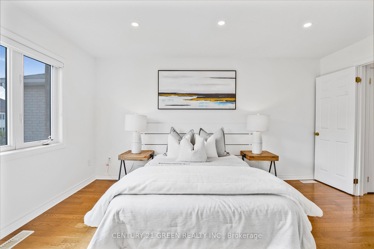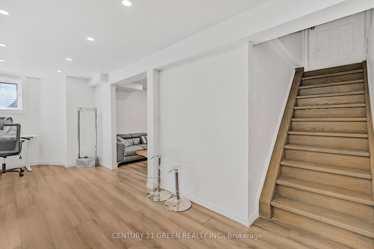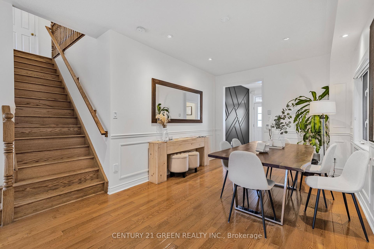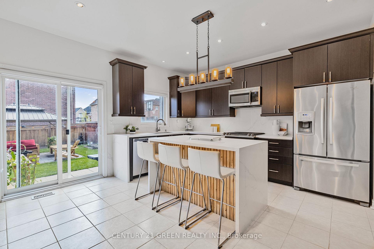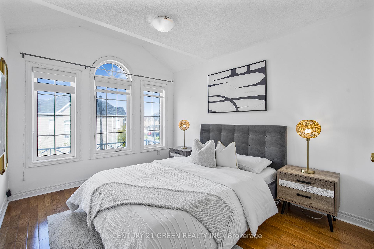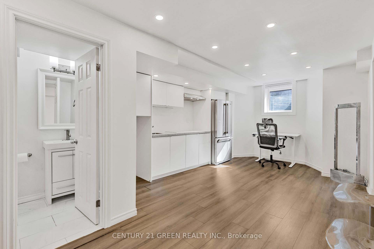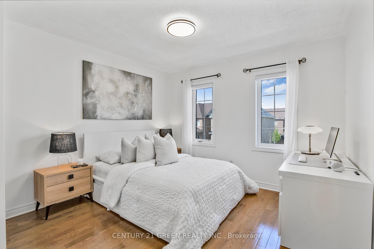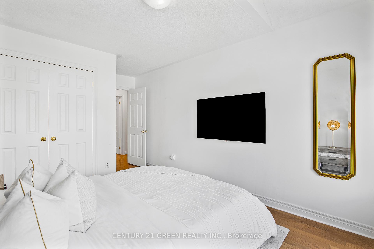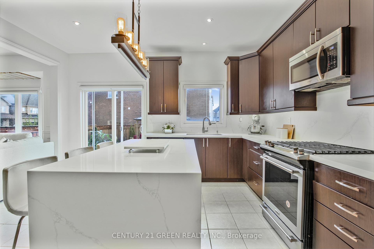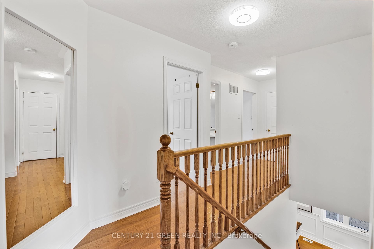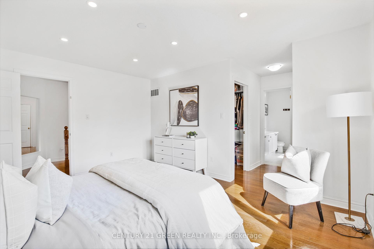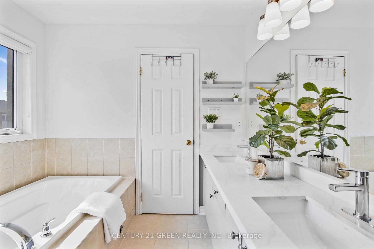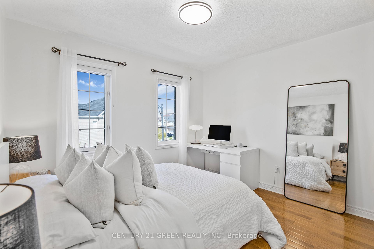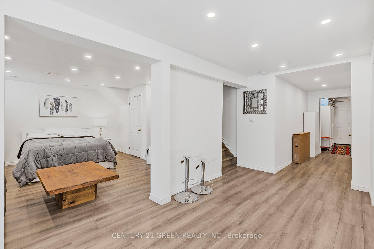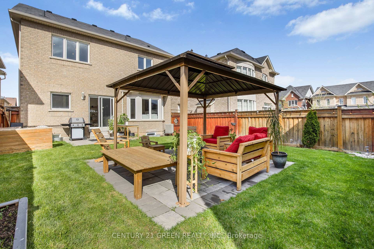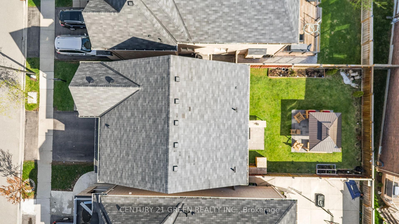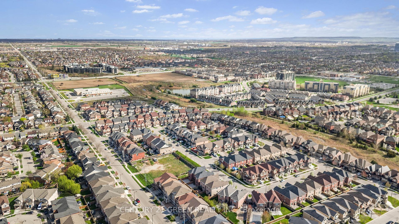$1,239,900
Available - For Sale
Listing ID: W12132072
420 Hincks Driv , Milton, L9T 8T6, Halton
| Welcome to this beautifully upgraded home in one of Milton's most desirable neighbourhoods! Featuring hardwood floors, pot lights (main, primary & basement), and elegant wainscoting. The chefs kitchen offers quartz counters, stainless steel appliances, island, pantry, and walkout to a rare 100+ sq.ft lot with a new patio and handcrafted gazebo. Open-concept living/dining and a bright great room with gas fireplace. Upstairs: spacious primary with his & her closets, 5-pc Ensuite with soaker tub, plus 3 bedrooms", updated bath, and 2nd-floor laundry. The finished basement has a bedroom, deep windows, kitchenette, storage, garage access, and legal suite potential (permits started). Extras: zebra blinds, quartz in all baths, EV charger, roughed-in 4th bath. Move-in ready and close to schools, parks, and transit |
| Price | $1,239,900 |
| Taxes: | $4854.51 |
| Assessment Year: | 2024 |
| Occupancy: | Owner |
| Address: | 420 Hincks Driv , Milton, L9T 8T6, Halton |
| Directions/Cross Streets: | James Snow Pkwy S & Derry Road |
| Rooms: | 7 |
| Rooms +: | 1 |
| Bedrooms: | 4 |
| Bedrooms +: | 1 |
| Family Room: | T |
| Basement: | Finished |
| Level/Floor | Room | Length(ft) | Width(ft) | Descriptions | |
| Room 1 | Main | Living Ro | 15.74 | 10.43 | |
| Room 2 | Main | Dining Ro | 15.74 | 10.43 | |
| Room 3 | Main | Great Roo | 16.76 | 12 | |
| Room 4 | Second | Kitchen | 14.83 | 14.5 | |
| Room 5 | Second | Primary B | 14.83 | 11.84 | |
| Room 6 | Second | Bedroom 2 | 12.33 | 11.09 | |
| Room 7 | Second | Bedroom 3 | 11.84 | 9.91 | |
| Room 8 | Second | Bedroom 4 | 11.74 | 10.33 | |
| Room 9 | Second | Laundry | 5.9 | 5.08 |
| Washroom Type | No. of Pieces | Level |
| Washroom Type 1 | 2 | Main |
| Washroom Type 2 | 5 | Second |
| Washroom Type 3 | 4 | Second |
| Washroom Type 4 | 3 | Basement |
| Washroom Type 5 | 0 |
| Total Area: | 0.00 |
| Property Type: | Detached |
| Style: | 2-Storey |
| Exterior: | Brick |
| Garage Type: | Attached |
| (Parking/)Drive: | Private |
| Drive Parking Spaces: | 2 |
| Park #1 | |
| Parking Type: | Private |
| Park #2 | |
| Parking Type: | Private |
| Pool: | None |
| Approximatly Square Footage: | 1500-2000 |
| CAC Included: | N |
| Water Included: | N |
| Cabel TV Included: | N |
| Common Elements Included: | N |
| Heat Included: | N |
| Parking Included: | N |
| Condo Tax Included: | N |
| Building Insurance Included: | N |
| Fireplace/Stove: | Y |
| Heat Type: | Forced Air |
| Central Air Conditioning: | Central Air |
| Central Vac: | N |
| Laundry Level: | Syste |
| Ensuite Laundry: | F |
| Elevator Lift: | False |
| Sewers: | Sewer |
$
%
Years
This calculator is for demonstration purposes only. Always consult a professional
financial advisor before making personal financial decisions.
| Although the information displayed is believed to be accurate, no warranties or representations are made of any kind. |
| CENTURY 21 GREEN REALTY INC. |
|
|

Ajay Chopra
Sales Representative
Dir:
647-533-6876
Bus:
6475336876
| Book Showing | Email a Friend |
Jump To:
At a Glance:
| Type: | Freehold - Detached |
| Area: | Halton |
| Municipality: | Milton |
| Neighbourhood: | 1027 - CL Clarke |
| Style: | 2-Storey |
| Tax: | $4,854.51 |
| Beds: | 4+1 |
| Baths: | 4 |
| Fireplace: | Y |
| Pool: | None |
Locatin Map:
Payment Calculator:

