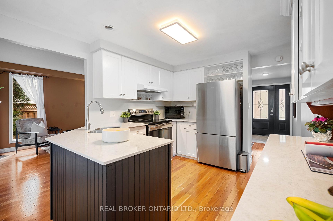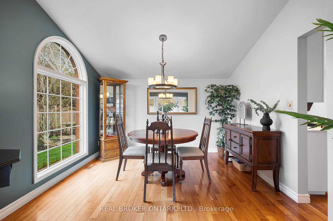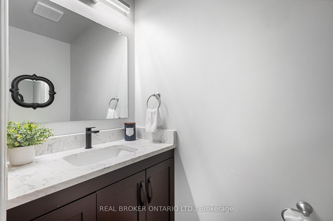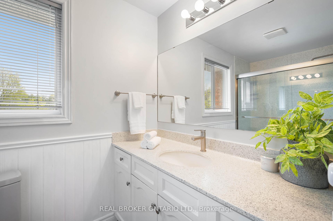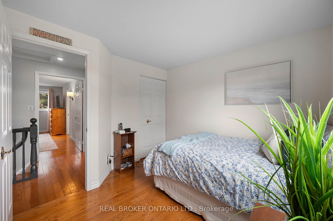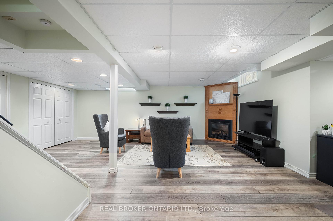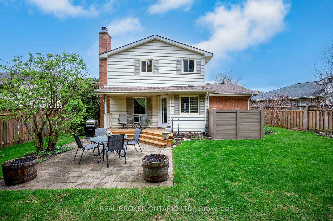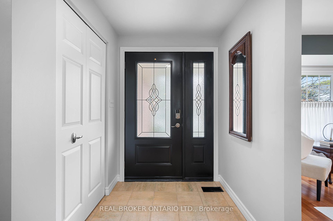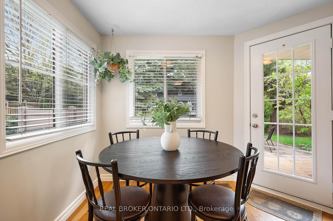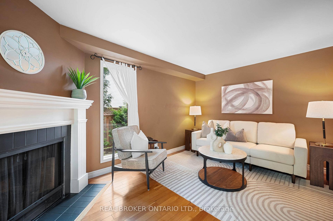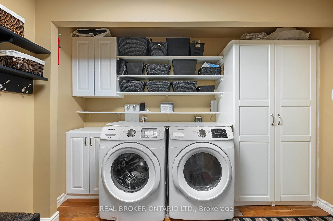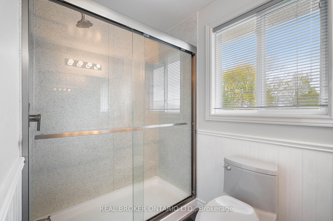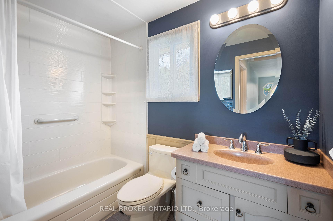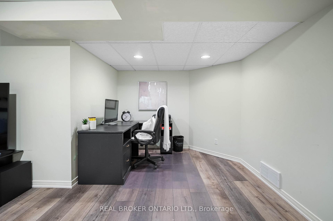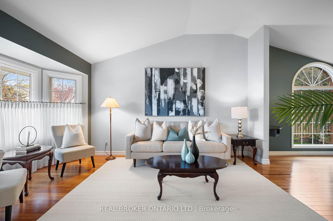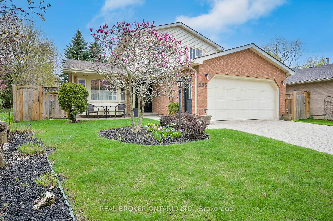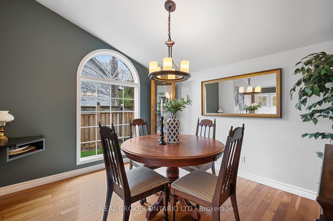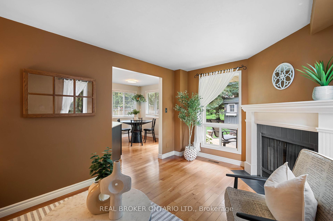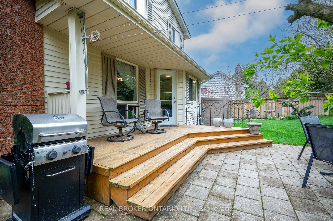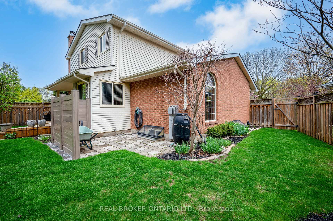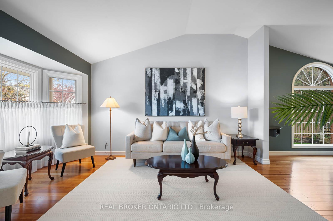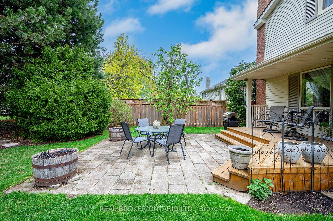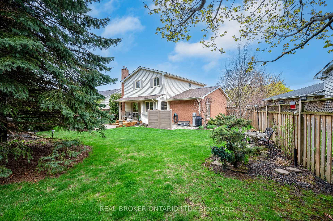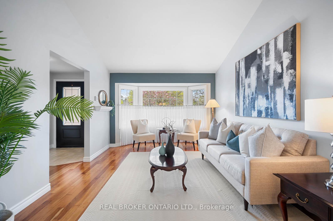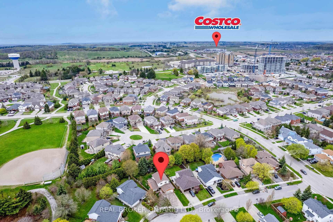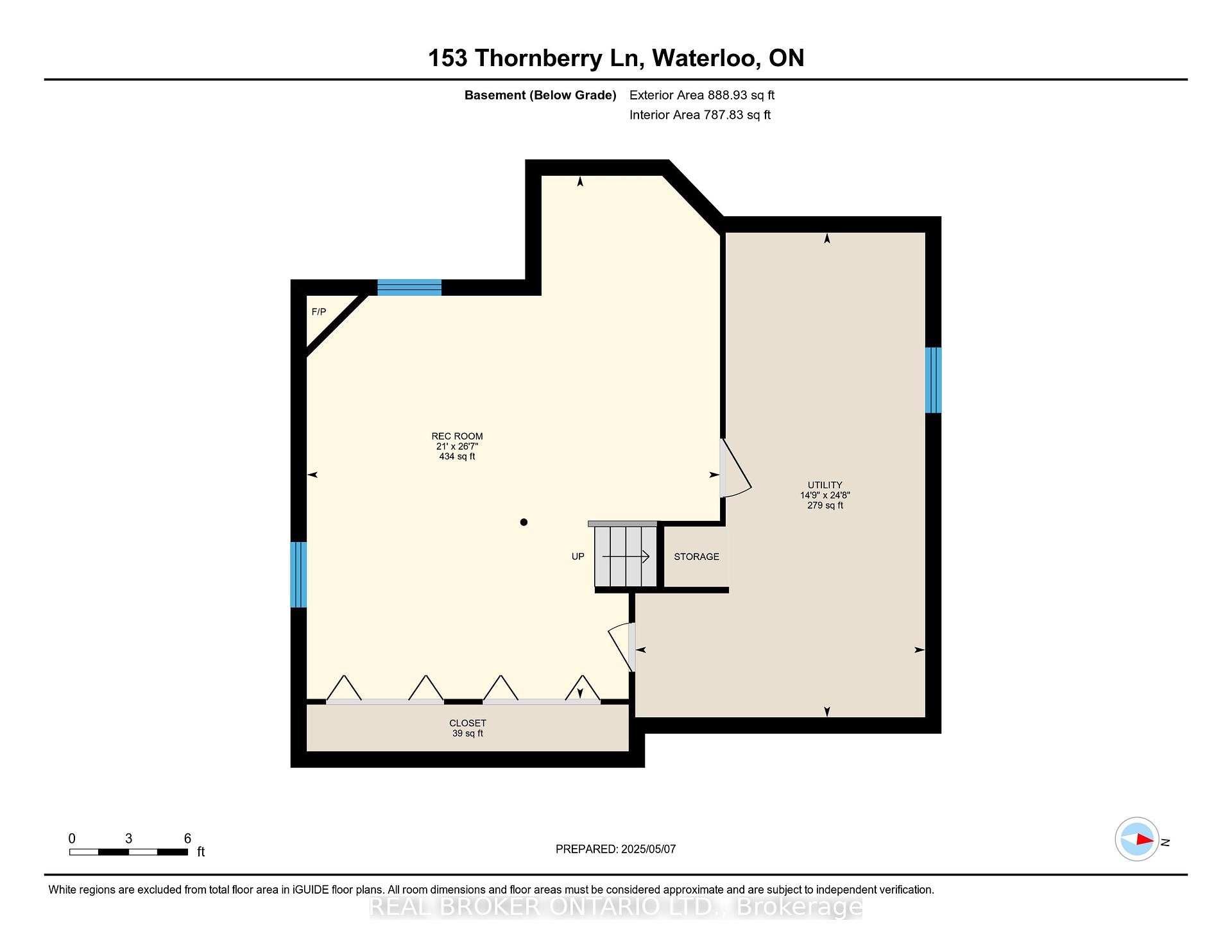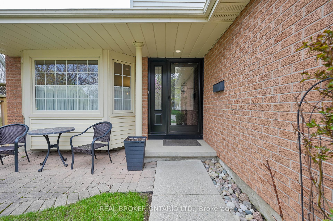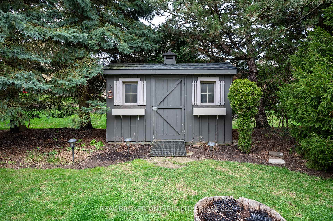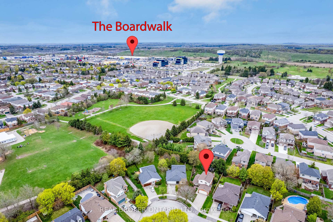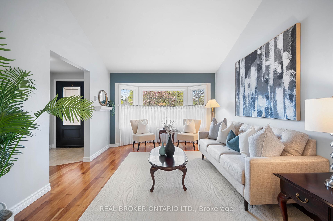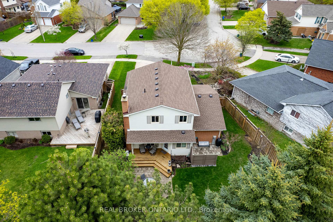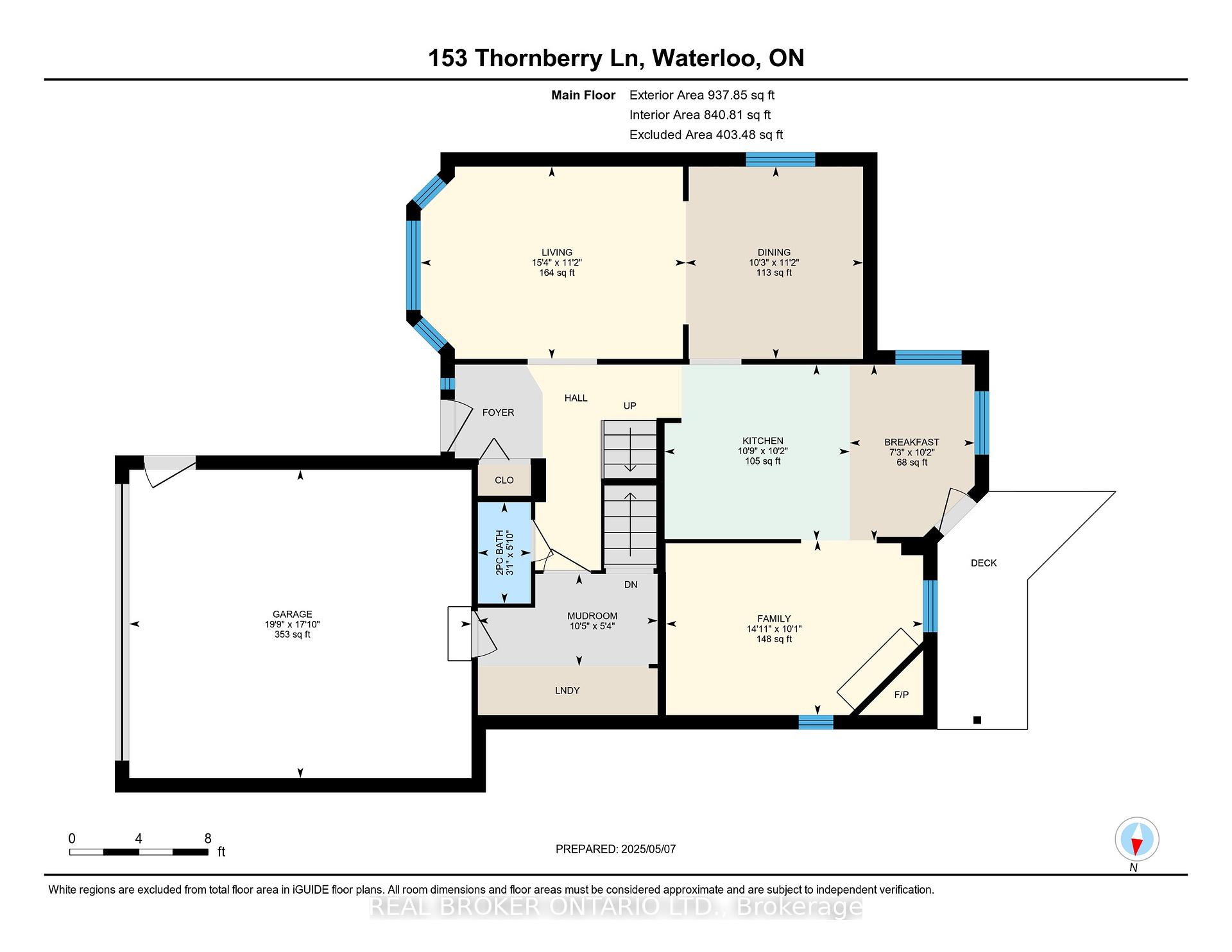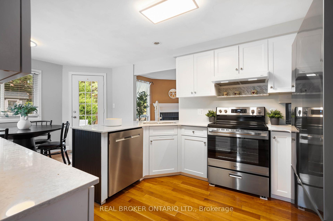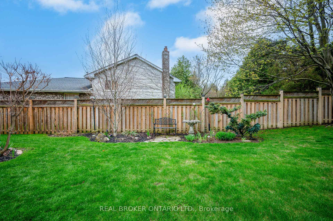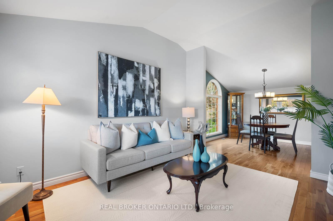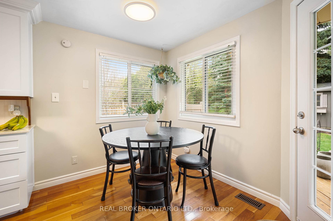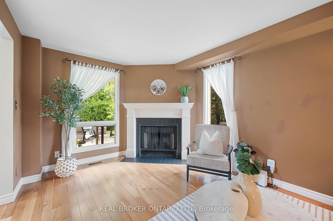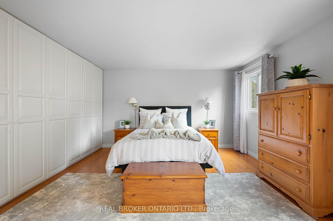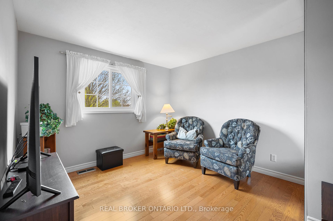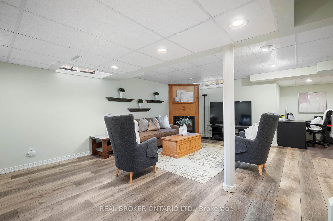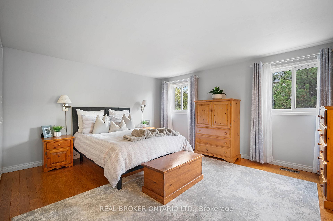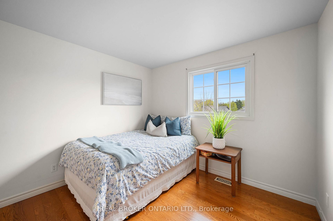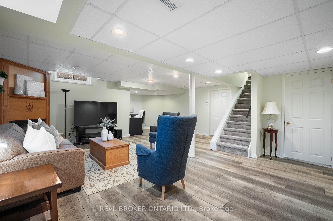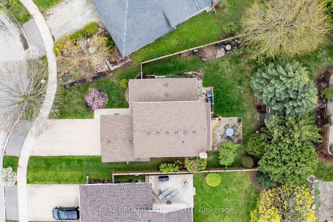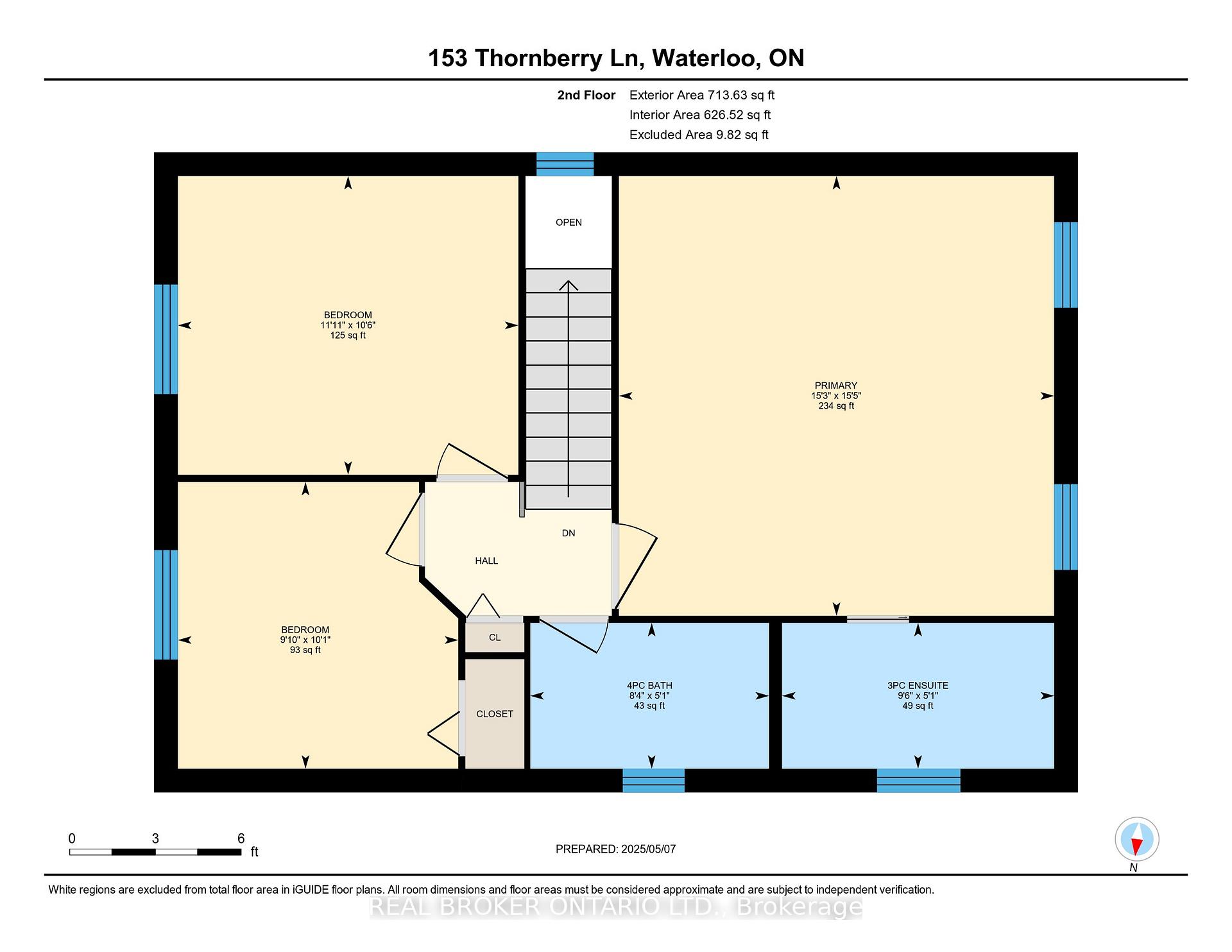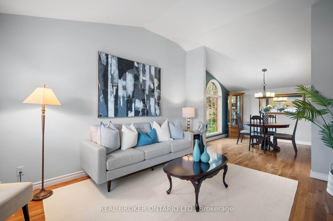$799,900
Available - For Sale
Listing ID: X12131930
153 Thornberry Lane , Waterloo, N2T 2C8, Waterloo
| Tucked away in a quiet cul-de-sac in one of Waterloos most established family neighbourhoods, this home makes a welcoming first impression before you even step inside. With its manicured front lawn, blooming lilac tree, and timeless curb appeal, the exterior sets the tone for the comfort and care found throughout. A double-car garage and an extended driveway with space for up to four vehicles offer ample parking. Inside, the main floor features a warm and functional layout, including a cozy family room with a wood-burning fireplace. The eat-in kitchen opens directly to your private backyard. A separate dining room is ideal for hosting, while the bright front living room provides a quiet retreat. Also on this level are a two-piece bathroom and a conveniently located laundry area. Upstairs are three generously sized bedrooms. A four-piece bathroom serves the secondary bedrooms, while the primary suite includes a private three-piece ensuite. The finished basement adds additional living space, complete with a large rec room and a gas fireplace (2014). The beautifully landscaped backyard is a private oasis, complete with a wood deck, a patio perfect for outdoor dining, and a garden shed. Towering evergreens, including majestic spruce trees and Australian pines, provide natural beauty and seclusion. Set in a neighbourhood known for its parks, top-rated schools, and strong sense of community, 153 Thornberry Lane is more than just a house, its the place your family will truly feel at home. |
| Price | $799,900 |
| Taxes: | $4899.00 |
| Assessment Year: | 2024 |
| Occupancy: | Owner |
| Address: | 153 Thornberry Lane , Waterloo, N2T 2C8, Waterloo |
| Directions/Cross Streets: | Erb St W & Ira Needles Blvd |
| Rooms: | 8 |
| Bedrooms: | 3 |
| Bedrooms +: | 0 |
| Family Room: | T |
| Basement: | Full, Finished |
| Level/Floor | Room | Length(ft) | Width(ft) | Descriptions | |
| Room 1 | Main | Bathroom | 5.84 | 3.08 | 2 Pc Bath |
| Room 2 | Main | Breakfast | 10.17 | 7.25 | |
| Room 3 | Main | Dining Ro | 11.15 | 10.23 | |
| Room 4 | Main | Family Ro | 10.07 | 14.92 | |
| Room 5 | Main | Kitchen | 10.17 | 10.76 | |
| Room 6 | Main | Living Ro | 11.15 | 15.32 | |
| Room 7 | Main | Mud Room | 5.35 | 10.4 | |
| Room 8 | Second | Bathroom | 5.08 | 9.51 | 3 Pc Ensuite |
| Room 9 | Second | Bathroom | 5.08 | 8.33 | 4 Pc Bath |
| Room 10 | Second | Bedroom | 10.5 | 11.91 | |
| Room 11 | Second | Bedroom | 10.07 | 9.84 | |
| Room 12 | Second | Primary B | 15.42 | 15.25 | |
| Room 13 | Basement | Recreatio | 20.99 | 26.57 | |
| Room 14 | Basement | Other | 16.33 | 2.43 | |
| Room 15 | Basement | Utility R | 14.76 | 24.67 |
| Washroom Type | No. of Pieces | Level |
| Washroom Type 1 | 2 | Main |
| Washroom Type 2 | 3 | Second |
| Washroom Type 3 | 4 | Second |
| Washroom Type 4 | 0 | |
| Washroom Type 5 | 0 |
| Total Area: | 0.00 |
| Approximatly Age: | 31-50 |
| Property Type: | Detached |
| Style: | 2-Storey |
| Exterior: | Brick |
| Garage Type: | Attached |
| (Parking/)Drive: | Private Do |
| Drive Parking Spaces: | 4 |
| Park #1 | |
| Parking Type: | Private Do |
| Park #2 | |
| Parking Type: | Private Do |
| Pool: | None |
| Approximatly Age: | 31-50 |
| Approximatly Square Footage: | 1500-2000 |
| CAC Included: | N |
| Water Included: | N |
| Cabel TV Included: | N |
| Common Elements Included: | N |
| Heat Included: | N |
| Parking Included: | N |
| Condo Tax Included: | N |
| Building Insurance Included: | N |
| Fireplace/Stove: | Y |
| Heat Type: | Forced Air |
| Central Air Conditioning: | Central Air |
| Central Vac: | N |
| Laundry Level: | Syste |
| Ensuite Laundry: | F |
| Elevator Lift: | False |
| Sewers: | Sewer |
$
%
Years
This calculator is for demonstration purposes only. Always consult a professional
financial advisor before making personal financial decisions.
| Although the information displayed is believed to be accurate, no warranties or representations are made of any kind. |
| REAL BROKER ONTARIO LTD. |
|
|

Ajay Chopra
Sales Representative
Dir:
647-533-6876
Bus:
6475336876
| Virtual Tour | Book Showing | Email a Friend |
Jump To:
At a Glance:
| Type: | Freehold - Detached |
| Area: | Waterloo |
| Municipality: | Waterloo |
| Neighbourhood: | Dufferin Grove |
| Style: | 2-Storey |
| Approximate Age: | 31-50 |
| Tax: | $4,899 |
| Beds: | 3 |
| Baths: | 3 |
| Fireplace: | Y |
| Pool: | None |
Locatin Map:
Payment Calculator:

