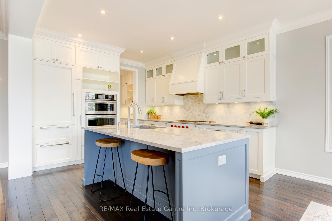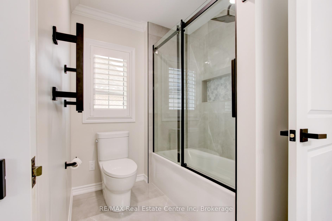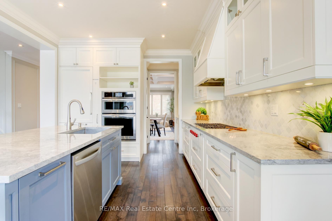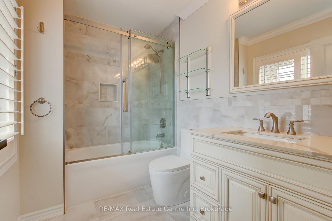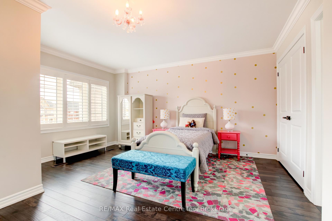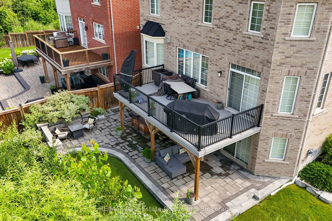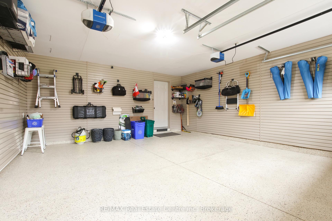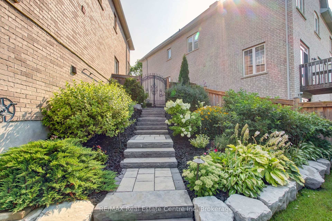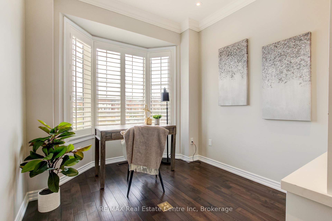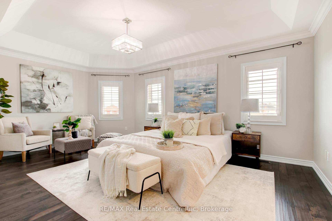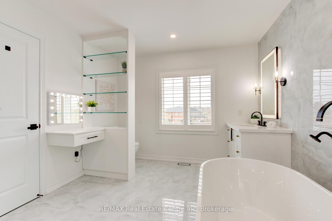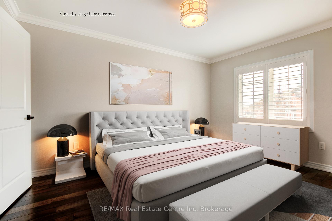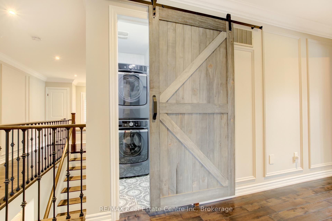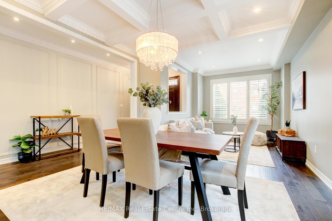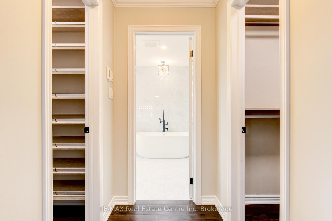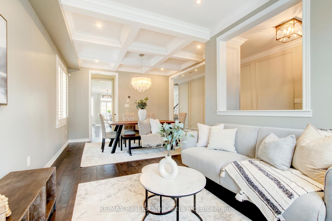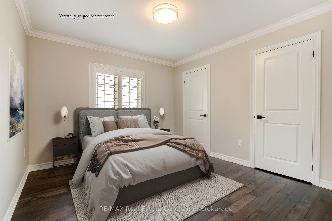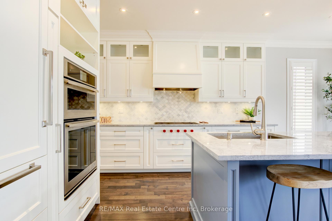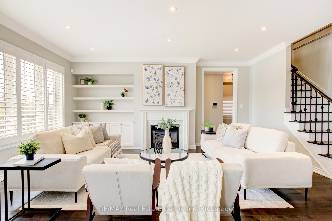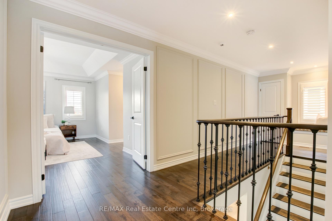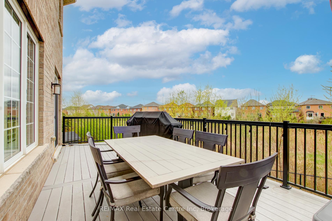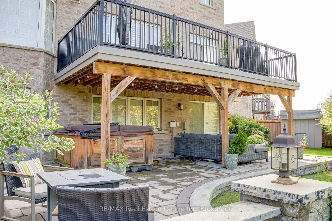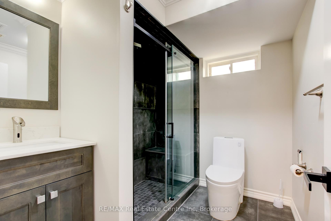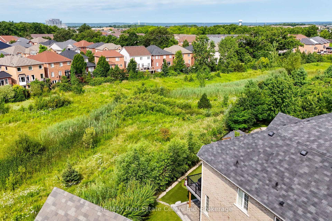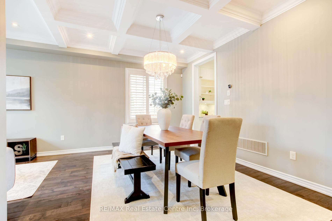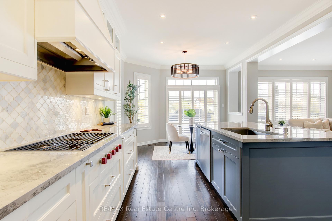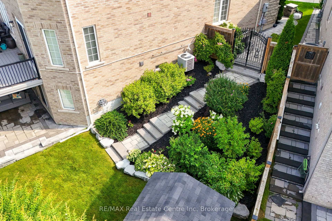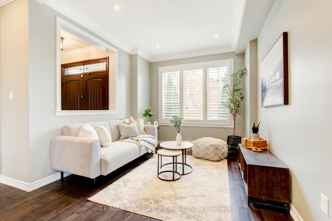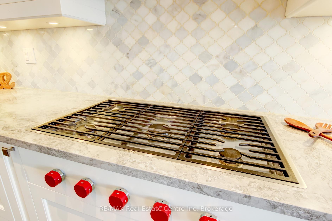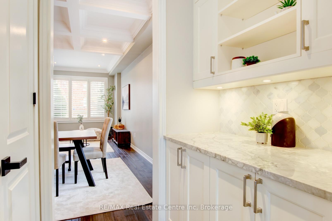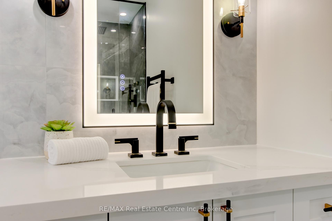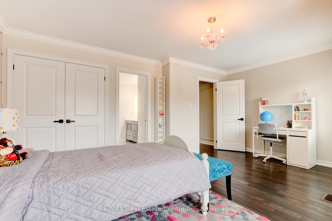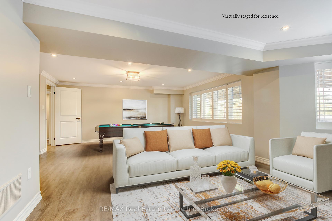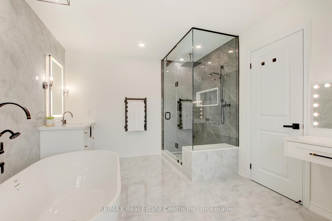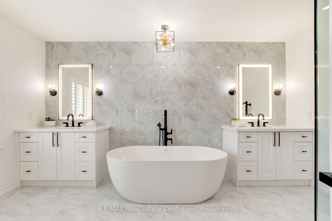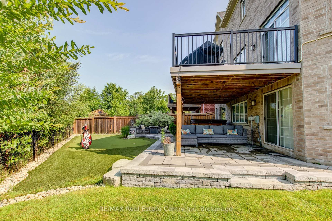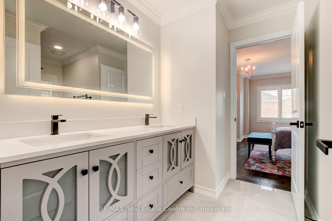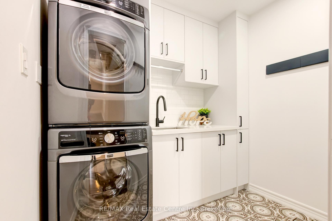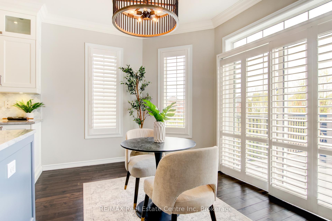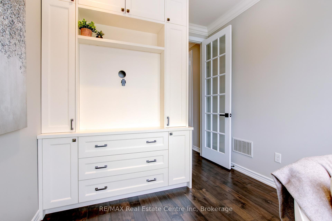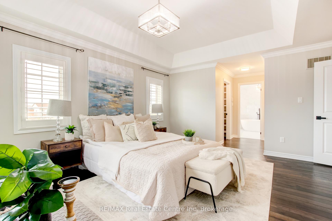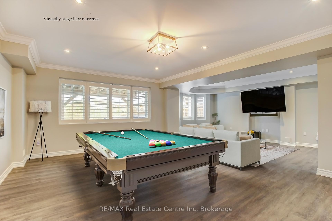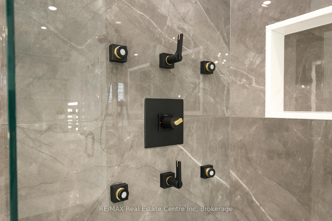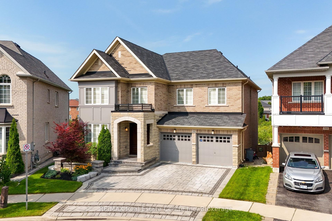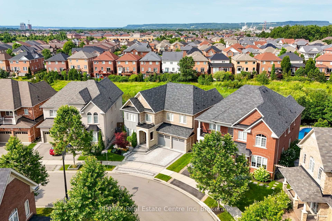$2,075,000
Available - For Sale
Listing ID: W12130776
348 Mcgibbon Driv , Milton, L9T 8V2, Halton
| No expense has been spared in customizing this 3,000+sqft showpiece! Situated on one of Milton's most exclusive streets, this one-of-a-kind home features an open concept main floor (9' ceilings) with chefs kitchen and family room, along with separate formal living/dining room and office space. Hundreds of thousands have been invested in carefully crafted upgrades. Custom kitchen includes, walk-in/butlers pantry, quartzite counters, Sub-zero paneled fridge, Jenn-Air built-in wall oven and Wolf range. Walk-out from the breakfast area to a composite deck overlooking a peaceful natural greenspace. Oak stairs with iron pickets lead to second floor with 4 spacious bedrooms, 3 customized baths (including a jack and jill) and a laundry room with barn door, built-ins and sink. King-sized primary suite gives access to a spa-like ensuite with two sinks, quartz counters, heated floors, vanity/make-up station, free standing soaker tub and seamless glass shower with jet system. His and hers custom walk-in closets offer plenty of storage. The finished walk-out basement offers in-law suite potential, a great space for extended family, or a teenage retreat. Architectural drawings are available to add a kitchenette and dining area in the unfinished furnace/storage area. Fully landscaped pie shaped lot with flagstone/natural stone paths and retaining walls, irrigation system, landscape lighting, hot tub and putting green; great for summer entertaining. Hardwood floors, front door, light fixtures/pot lights, Hunter Douglas shutters, closet organizers and trim are just some of the countless upgrades throughout. Bonus: Finished garage with epoxy floors and paneled walls and interlock driveway. Home is in immaculate condition and shows 10+! A great location for commuters, just minutes to 401, 407 and Go Station and shopping. Just steps to schools, parks/dog park, public transit and more. |
| Price | $2,075,000 |
| Taxes: | $6514.00 |
| Assessment Year: | 2024 |
| Occupancy: | Vacant |
| Address: | 348 Mcgibbon Driv , Milton, L9T 8V2, Halton |
| Directions/Cross Streets: | Trudeau/James Snow |
| Rooms: | 11 |
| Rooms +: | 2 |
| Bedrooms: | 4 |
| Bedrooms +: | 1 |
| Family Room: | T |
| Basement: | Walk-Out, Finished |
| Level/Floor | Room | Length(ft) | Width(ft) | Descriptions | |
| Room 1 | Ground | Kitchen | 11.41 | 12.99 | |
| Room 2 | Ground | Breakfast | 11.41 | 8.89 | |
| Room 3 | Ground | Family Ro | 14.14 | 19.09 | |
| Room 4 | Ground | Office | 8.82 | 12.6 | |
| Room 5 | Ground | Living Ro | 9.97 | 10.76 | |
| Room 6 | Ground | Dining Ro | 12.33 | 10.86 | |
| Room 7 | Second | Primary B | 25.35 | 14.63 | |
| Room 8 | Second | Bedroom 2 | 17.15 | 14.69 | |
| Room 9 | Second | Bedroom 3 | 11.32 | 10.89 | |
| Room 10 | Second | Bedroom 4 | 9.91 | 13.87 | |
| Room 11 | Second | Laundry | 5.67 | 7.48 | |
| Room 12 | Basement | Recreatio | 23.22 | 19.45 | |
| Room 13 | Basement | Bedroom 5 | 14.92 | 11.35 |
| Washroom Type | No. of Pieces | Level |
| Washroom Type 1 | 2 | Ground |
| Washroom Type 2 | 5 | Second |
| Washroom Type 3 | 4 | Second |
| Washroom Type 4 | 3 | Basement |
| Washroom Type 5 | 0 |
| Total Area: | 0.00 |
| Approximatly Age: | 6-15 |
| Property Type: | Detached |
| Style: | 2-Storey |
| Exterior: | Brick, Stone |
| Garage Type: | Attached |
| (Parking/)Drive: | Private Do |
| Drive Parking Spaces: | 2 |
| Park #1 | |
| Parking Type: | Private Do |
| Park #2 | |
| Parking Type: | Private Do |
| Pool: | None |
| Other Structures: | Shed |
| Approximatly Age: | 6-15 |
| Approximatly Square Footage: | 3000-3500 |
| Property Features: | Park, School |
| CAC Included: | N |
| Water Included: | N |
| Cabel TV Included: | N |
| Common Elements Included: | N |
| Heat Included: | N |
| Parking Included: | N |
| Condo Tax Included: | N |
| Building Insurance Included: | N |
| Fireplace/Stove: | Y |
| Heat Type: | Forced Air |
| Central Air Conditioning: | Central Air |
| Central Vac: | N |
| Laundry Level: | Syste |
| Ensuite Laundry: | F |
| Sewers: | Sewer |
$
%
Years
This calculator is for demonstration purposes only. Always consult a professional
financial advisor before making personal financial decisions.
| Although the information displayed is believed to be accurate, no warranties or representations are made of any kind. |
| RE/MAX Real Estate Centre Inc, Brokerage |
|
|

Ajay Chopra
Sales Representative
Dir:
647-533-6876
Bus:
6475336876
| Virtual Tour | Book Showing | Email a Friend |
Jump To:
At a Glance:
| Type: | Freehold - Detached |
| Area: | Halton |
| Municipality: | Milton |
| Neighbourhood: | 1027 - CL Clarke |
| Style: | 2-Storey |
| Approximate Age: | 6-15 |
| Tax: | $6,514 |
| Beds: | 4+1 |
| Baths: | 5 |
| Fireplace: | Y |
| Pool: | None |
Locatin Map:
Payment Calculator:

