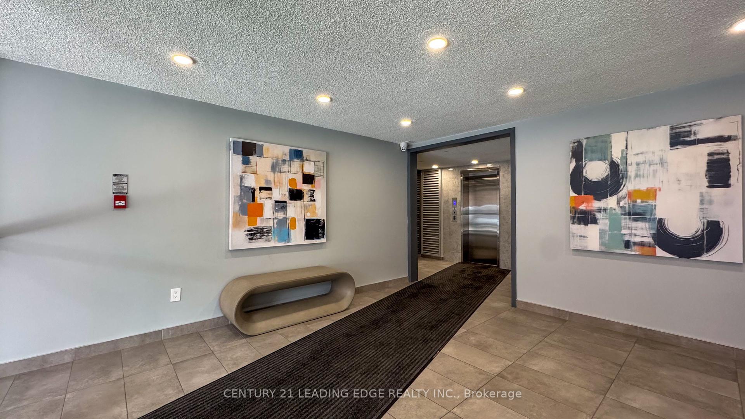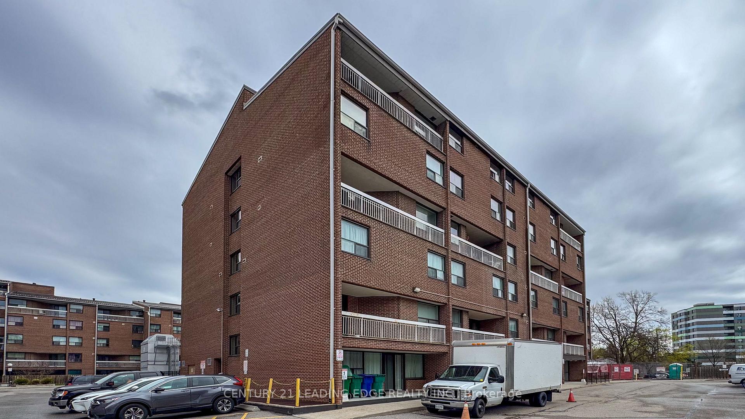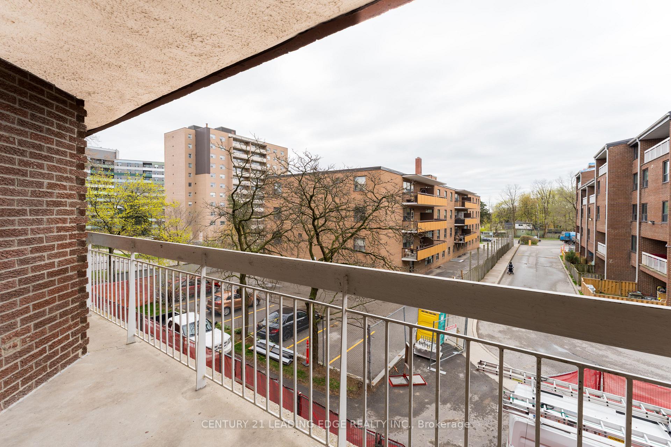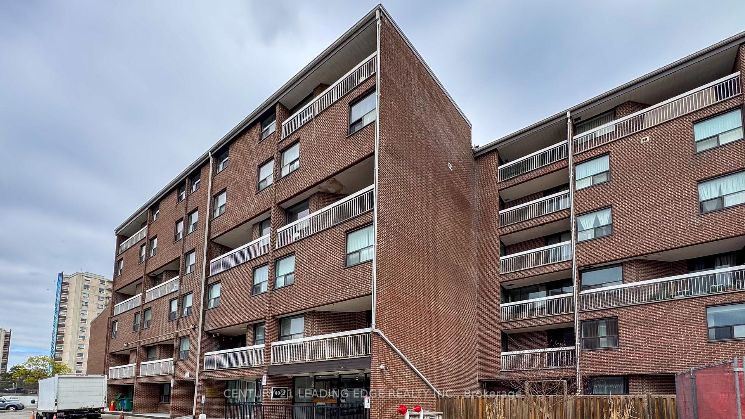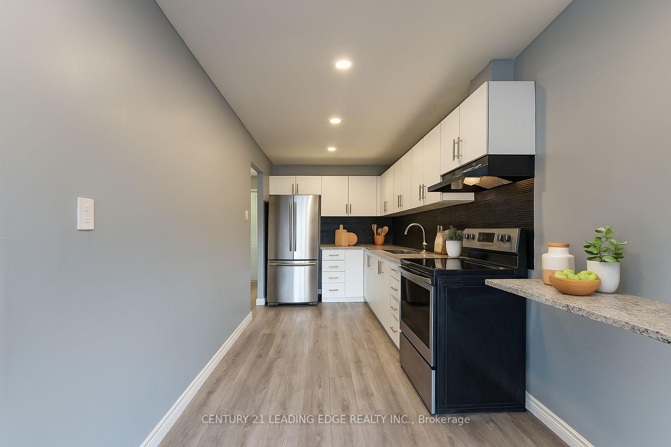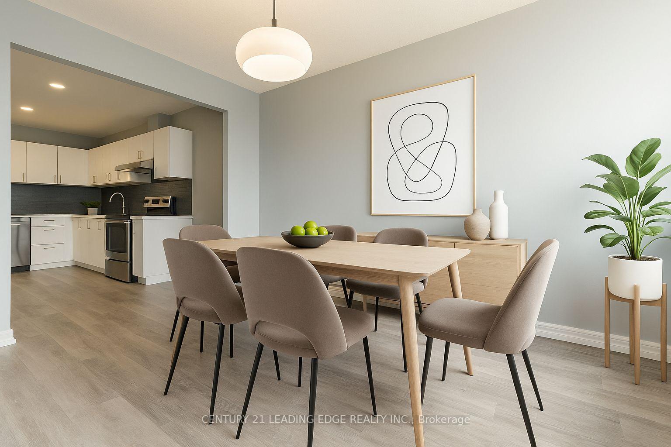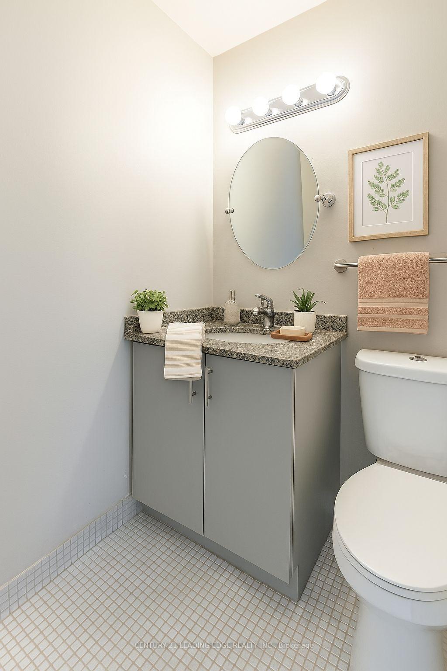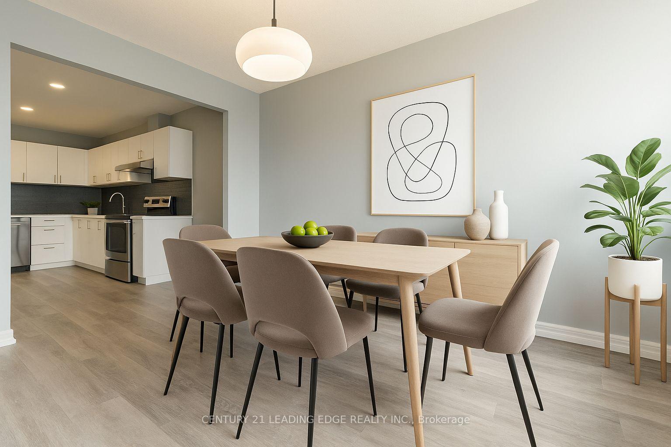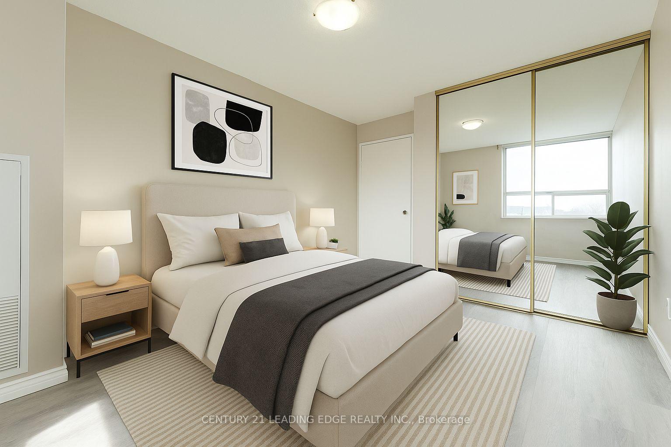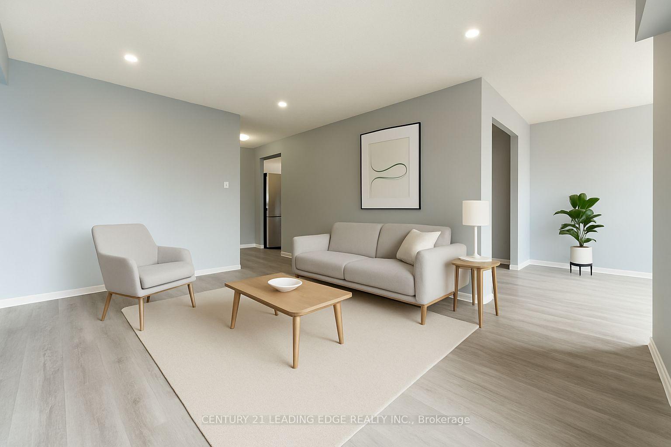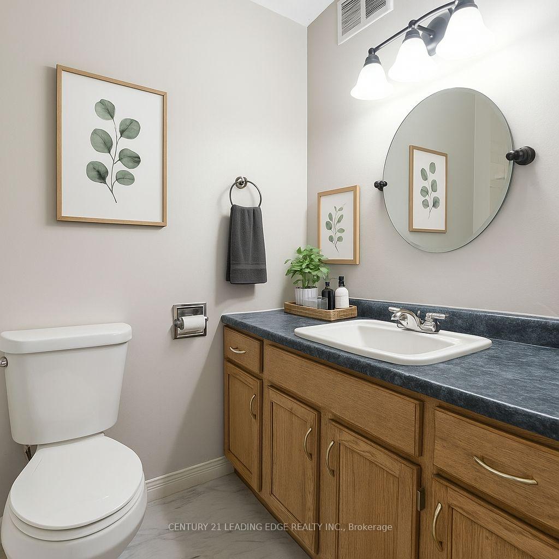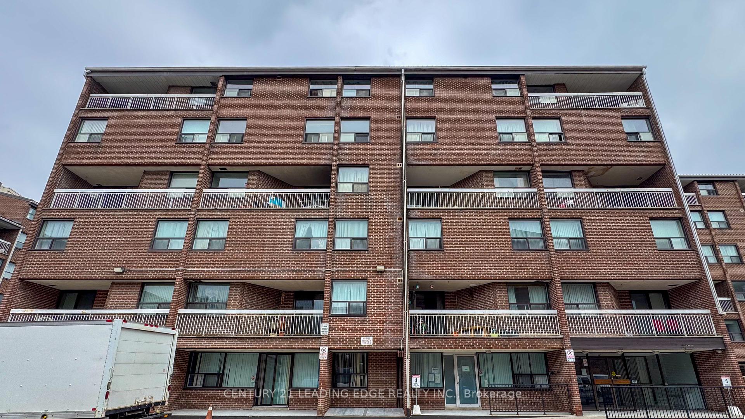$450,000
Available - For Sale
Listing ID: E12132124
4062 Lawrence Aven East , Toronto, M1E 4V5, Toronto
| Welcome to this stunning bi-level condo, 3 spacious bedrooms, 1 full bathroom, and 1 powder room, sleek laminate and ceramic tile flooring throughout. Enjoy premium building amenities, including Underground parking, Indoor swimming pool & sauna, a Fitness center, and an Extra storage unit. Your maintenance fees cover water, cable, heating, air conditioning, and building insurance, adding incredible value! Prime Location: Walking distance to schools, colleges, universities, parks, shopping, restaurants, medical offices, banks, and more! Convenient access to TTC buses, GO trains, and highways for easy commuting. The photo is virtually staged. Everything is included in the maintenance fee: HEATER, HYDRO, WATER, CABLE TV, CENTRAL AIR, INTERNET, PARKING |
| Price | $450,000 |
| Taxes: | $1152.00 |
| Assessment Year: | 2024 |
| Occupancy: | Vacant |
| Address: | 4062 Lawrence Aven East , Toronto, M1E 4V5, Toronto |
| Postal Code: | M1E 4V5 |
| Province/State: | Toronto |
| Directions/Cross Streets: | Lawrence Ave E /Galloway Rd |
| Washroom Type | No. of Pieces | Level |
| Washroom Type 1 | 2 | Main |
| Washroom Type 2 | 3 | Second |
| Washroom Type 3 | 0 | |
| Washroom Type 4 | 0 | |
| Washroom Type 5 | 0 |
| Total Area: | 0.00 |
| Washrooms: | 2 |
| Heat Type: | Forced Air |
| Central Air Conditioning: | Central Air |
$
%
Years
This calculator is for demonstration purposes only. Always consult a professional
financial advisor before making personal financial decisions.
| Although the information displayed is believed to be accurate, no warranties or representations are made of any kind. |
| CENTURY 21 LEADING EDGE REALTY INC. |
|
|

Ajay Chopra
Sales Representative
Dir:
647-533-6876
Bus:
6475336876
| Book Showing | Email a Friend |
Jump To:
At a Glance:
| Type: | Com - Condo Apartment |
| Area: | Toronto |
| Municipality: | Toronto E10 |
| Neighbourhood: | West Hill |
| Style: | Stacked Townhous |
| Tax: | $1,152 |
| Maintenance Fee: | $1,374.61 |
| Beds: | 3 |
| Baths: | 2 |
| Fireplace: | N |
Locatin Map:
Payment Calculator:

