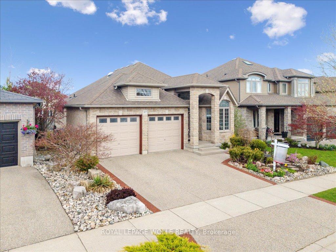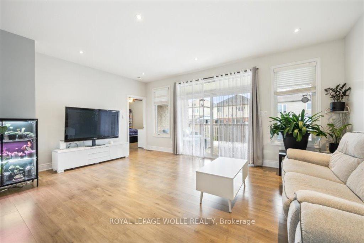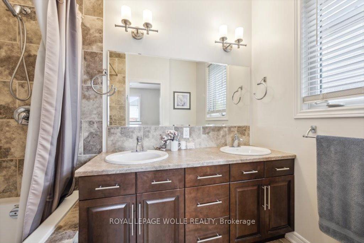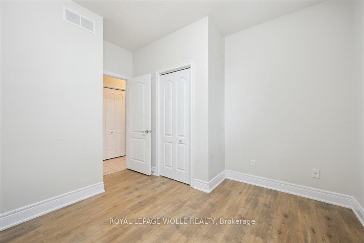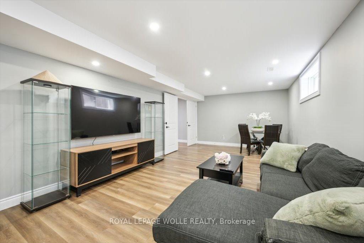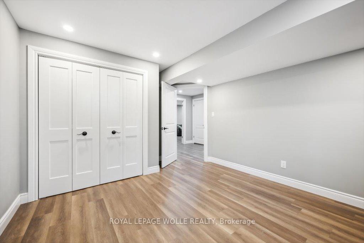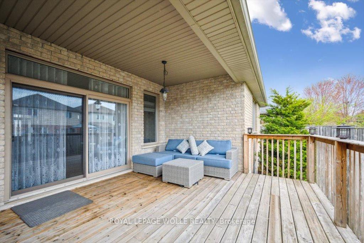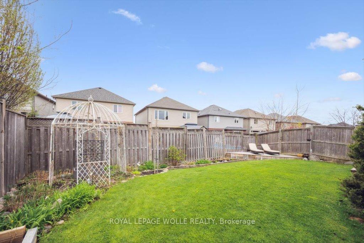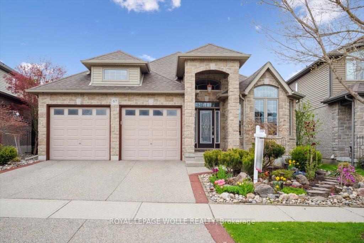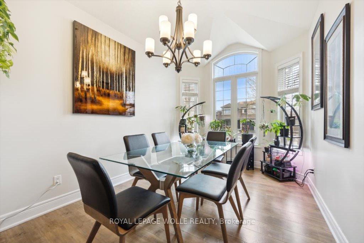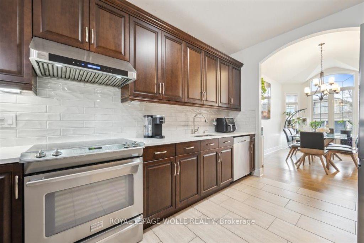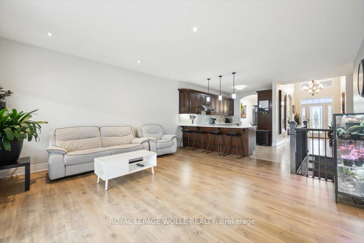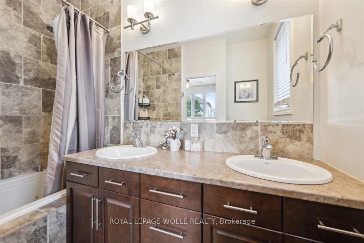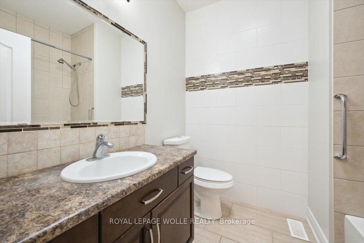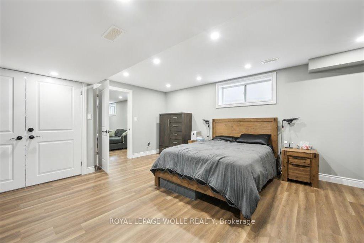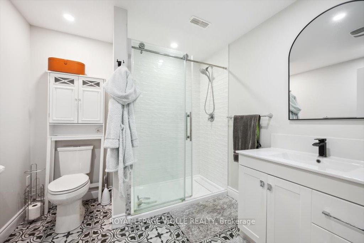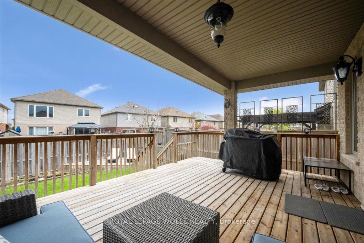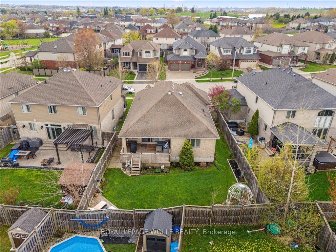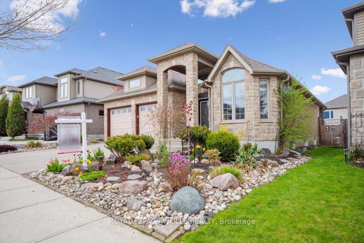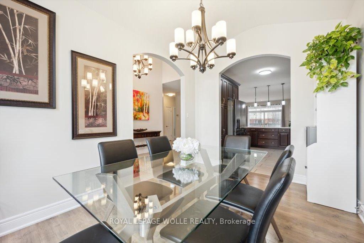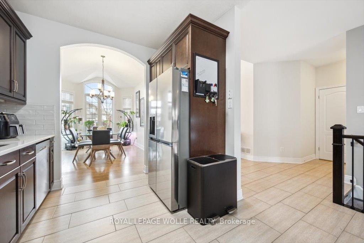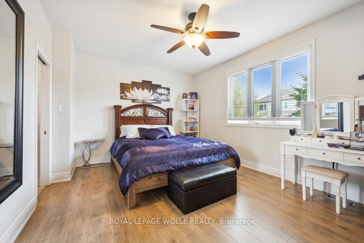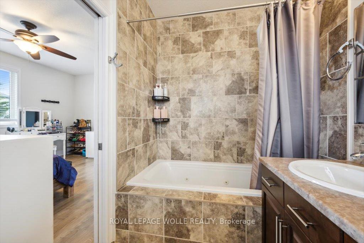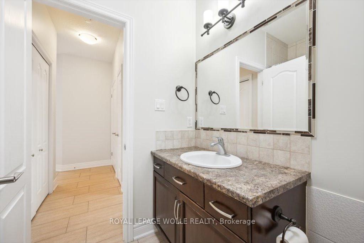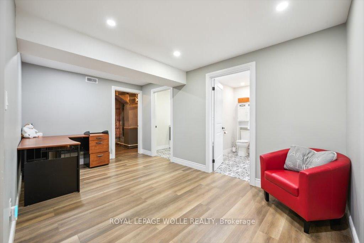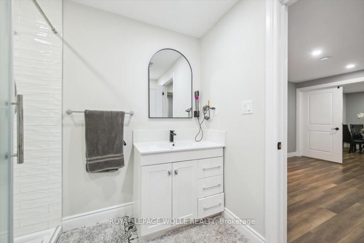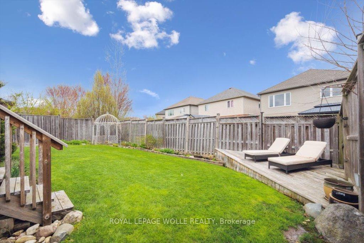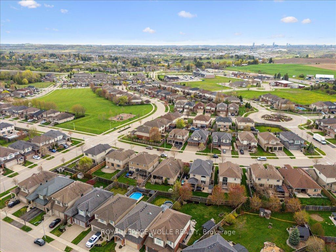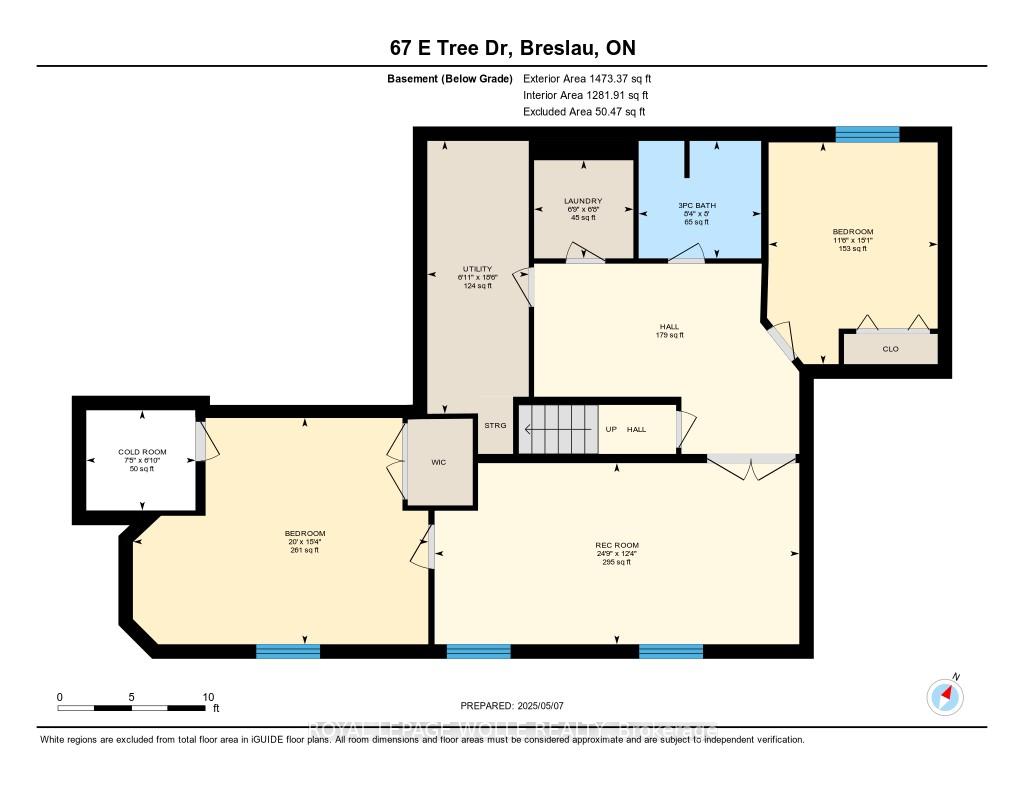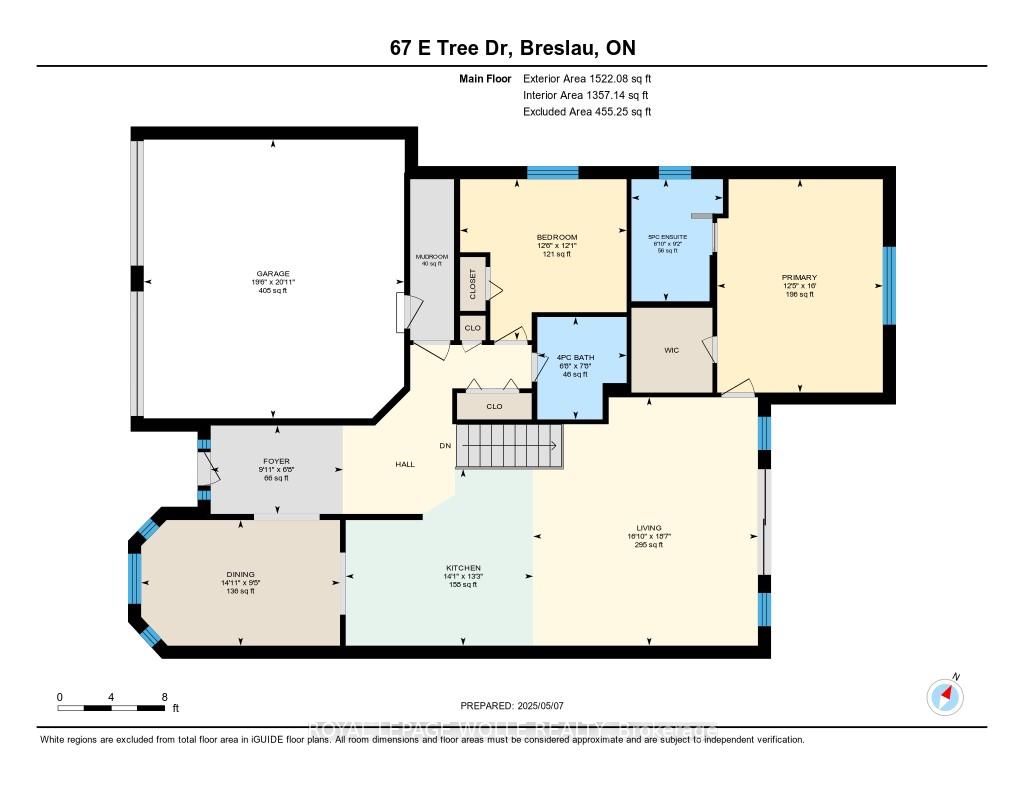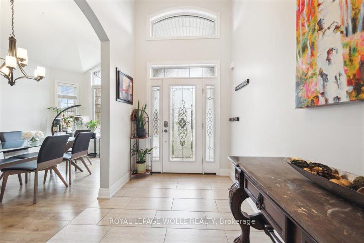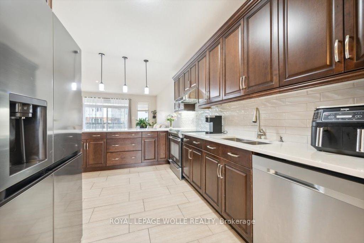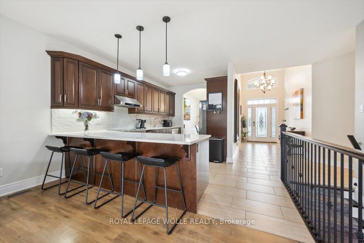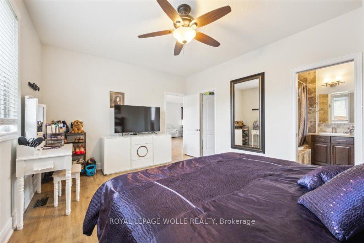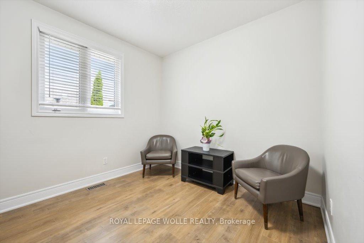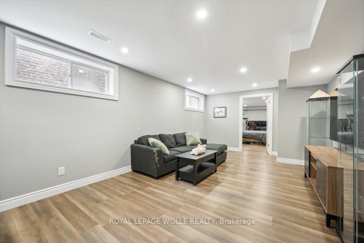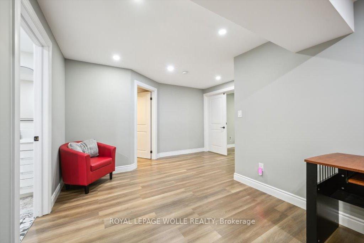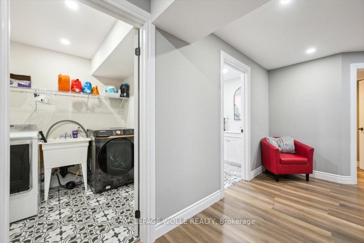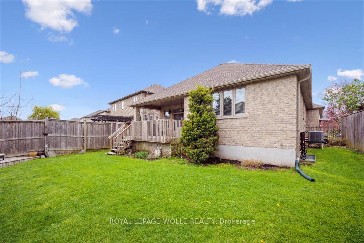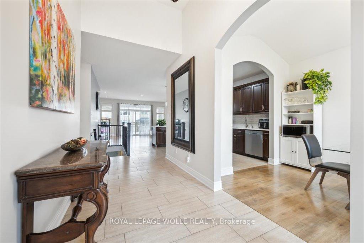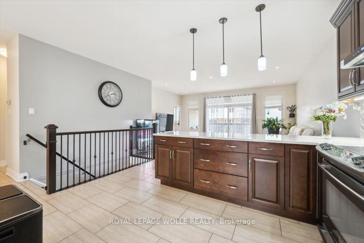$1,100,000
Available - For Sale
Listing ID: X12132210
67 East Tree Driv , Woolwich, N0B 1M0, Waterloo
| Welcome to 67 East Tree Drive. This stunning Thomasfield-built bungalow offers almost 3,000 sq ft of finished living space in the highly desirable community of Hopewell Crossing in Breslau. This beautifully designed home features 4 bedrooms and 3 full bathrooms, with 2 bedrooms on the main floor and 2 additional bedrooms in the professionally finished basement - ideal for families or multi-generational living. Step inside to a bright, open concept layout with 9 ft. and cathedral ceilings, a welcoming foyer, and a formal dining room. The spacious kitchen boasts an abundance of cabinetry, brand-new stainless steel appliances, and a long peninsula that overlooks the sunlit living room. A wall of windows and sliding doors lead to a large covered back porchperfect for relaxing or entertaining. The primary suite offers a peaceful retreat with a luxurious 5-piece ensuite, complete with a whirlpool tub and double vanity. The finished basement adds even more functional living space with a large rec room bedroom, and a full 3-piece bathroom. Outside, enjoy a fully fenced backyard, double car garage, and an exposed aggregate driveway that enhances this homes impressive curb appeal. Located on a quiet, family-friendly street, this home combines elegant architecture with everyday convenience. Just minutes to Kitchener, Waterloo, Guelph, and easy access to the 401dont miss your chance to own this exceptional bungalow in one of Breslaus most sought-after communities! |
| Price | $1,100,000 |
| Taxes: | $4774.17 |
| Assessment Year: | 2024 |
| Occupancy: | Owner |
| Address: | 67 East Tree Driv , Woolwich, N0B 1M0, Waterloo |
| Directions/Cross Streets: | Townsend Drive and Ravenswood Rd |
| Rooms: | 14 |
| Bedrooms: | 4 |
| Bedrooms +: | 0 |
| Family Room: | F |
| Basement: | Finished, Full |
| Level/Floor | Room | Length(ft) | Width(ft) | Descriptions | |
| Room 1 | Main | Dining Ro | 14.92 | 9.41 | |
| Room 2 | Main | Kitchen | 14.07 | 13.25 | |
| Room 3 | Main | Bedroom 2 | 12.5 | 12.07 | |
| Room 4 | Main | Primary B | 16.01 | 12.33 | |
| Room 5 | Main | Living Ro | 16.83 | 18.56 | |
| Room 6 | Basement | Laundry | 6.76 | 6.66 | |
| Room 7 | Basement | Bedroom | 15.32 | 20.01 | |
| Room 8 | Basement | Bedroom | 15.09 | 11.51 | |
| Room 9 | Basement | Office | 15.42 | 9.09 | |
| Room 10 | Basement | Recreatio | 12.33 | 24.73 |
| Washroom Type | No. of Pieces | Level |
| Washroom Type 1 | 5 | Main |
| Washroom Type 2 | 4 | Main |
| Washroom Type 3 | 3 | Basement |
| Washroom Type 4 | 0 | |
| Washroom Type 5 | 0 |
| Total Area: | 0.00 |
| Approximatly Age: | 6-15 |
| Property Type: | Detached |
| Style: | Bungalow |
| Exterior: | Stone, Brick |
| Garage Type: | Attached |
| (Parking/)Drive: | Private Do |
| Drive Parking Spaces: | 2 |
| Park #1 | |
| Parking Type: | Private Do |
| Park #2 | |
| Parking Type: | Private Do |
| Pool: | None |
| Approximatly Age: | 6-15 |
| Approximatly Square Footage: | 1500-2000 |
| CAC Included: | N |
| Water Included: | N |
| Cabel TV Included: | N |
| Common Elements Included: | N |
| Heat Included: | N |
| Parking Included: | N |
| Condo Tax Included: | N |
| Building Insurance Included: | N |
| Fireplace/Stove: | N |
| Heat Type: | Forced Air |
| Central Air Conditioning: | Central Air |
| Central Vac: | N |
| Laundry Level: | Syste |
| Ensuite Laundry: | F |
| Sewers: | Sewer |
$
%
Years
This calculator is for demonstration purposes only. Always consult a professional
financial advisor before making personal financial decisions.
| Although the information displayed is believed to be accurate, no warranties or representations are made of any kind. |
| ROYAL LEPAGE WOLLE REALTY |
|
|

Ajay Chopra
Sales Representative
Dir:
647-533-6876
Bus:
6475336876
| Virtual Tour | Book Showing | Email a Friend |
Jump To:
At a Glance:
| Type: | Freehold - Detached |
| Area: | Waterloo |
| Municipality: | Woolwich |
| Neighbourhood: | Dufferin Grove |
| Style: | Bungalow |
| Approximate Age: | 6-15 |
| Tax: | $4,774.17 |
| Beds: | 4 |
| Baths: | 3 |
| Fireplace: | N |
| Pool: | None |
Locatin Map:
Payment Calculator:

