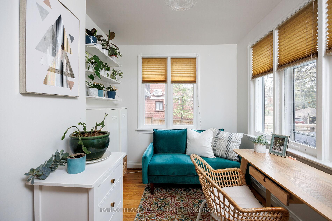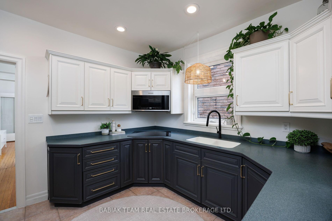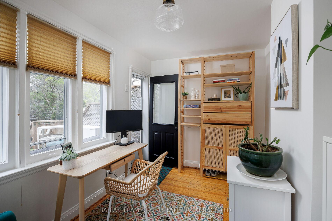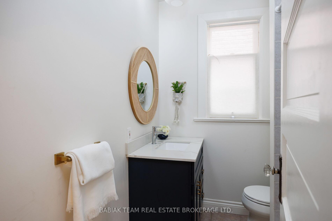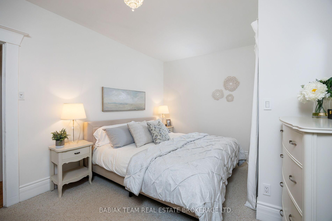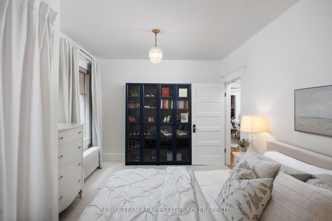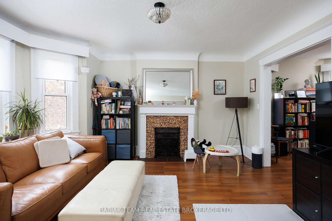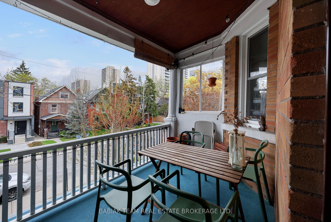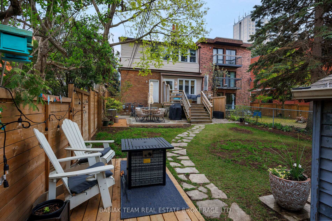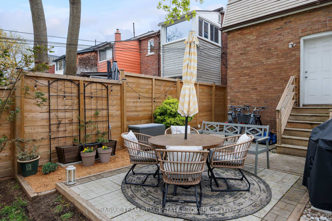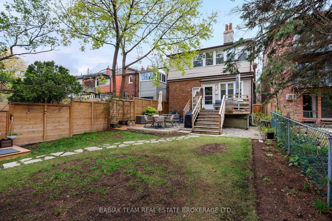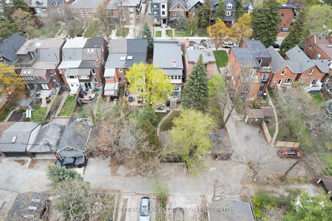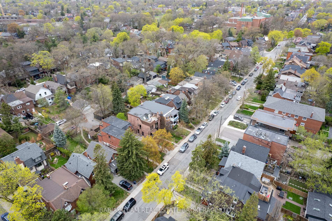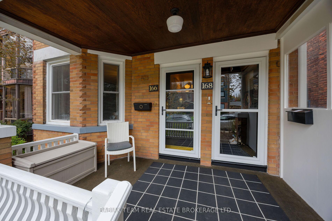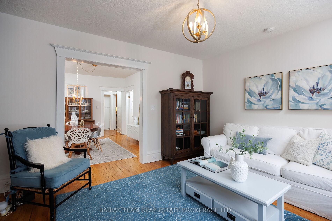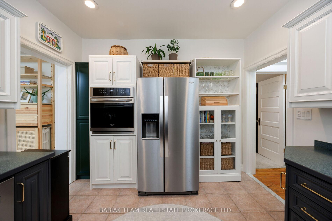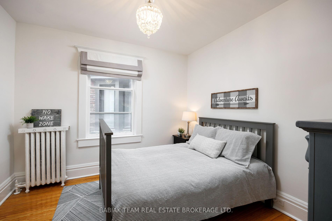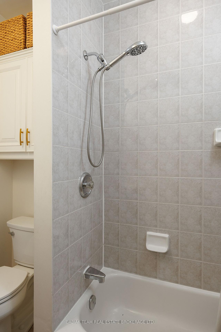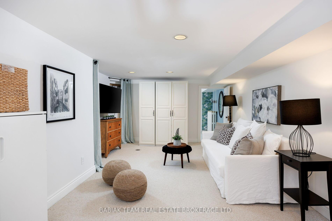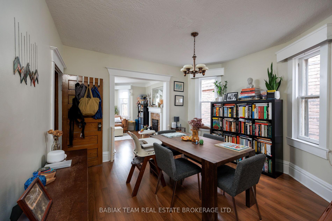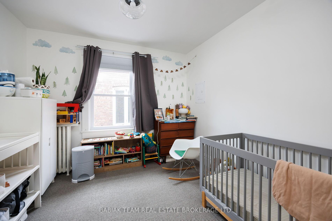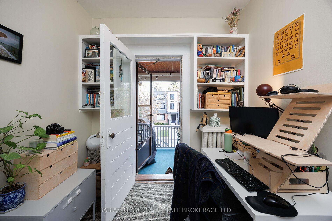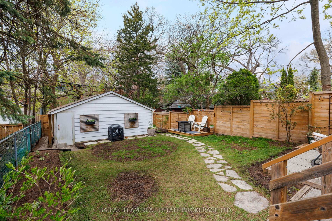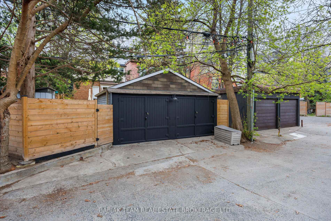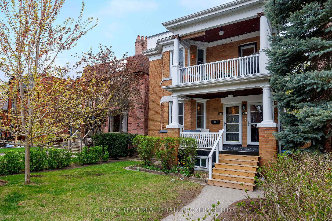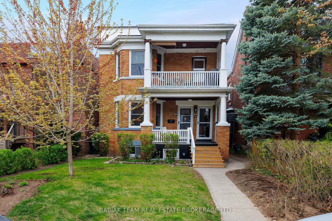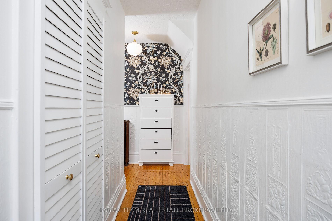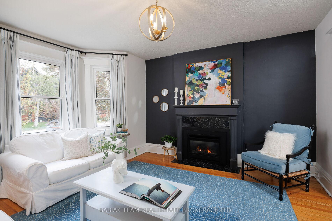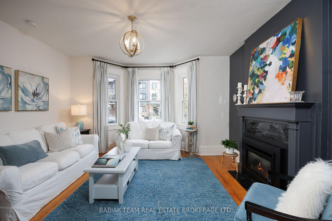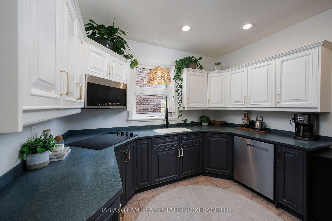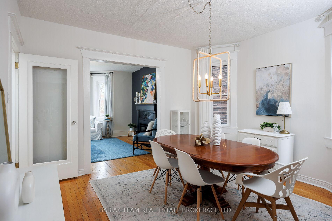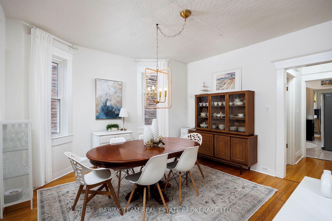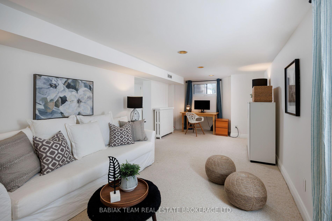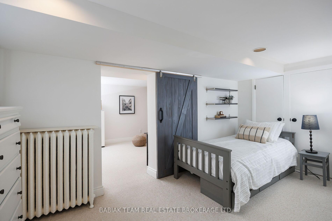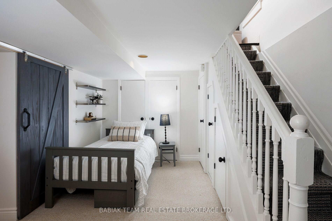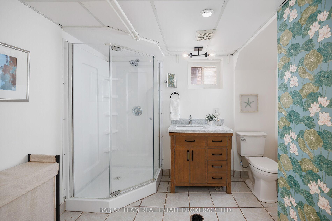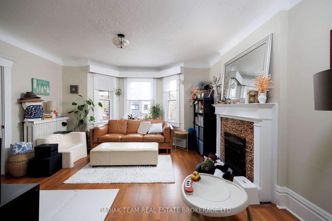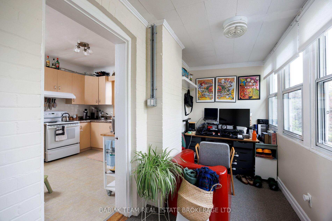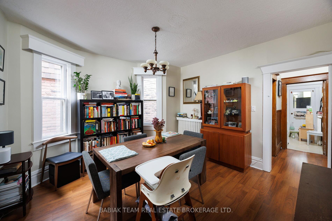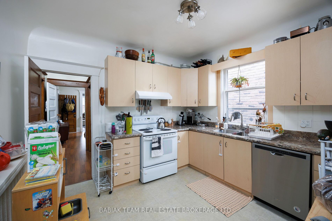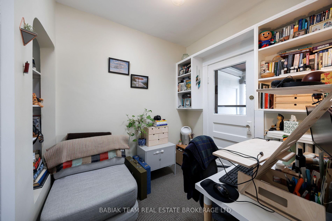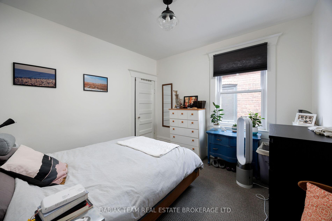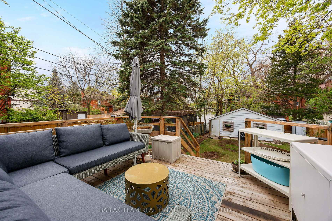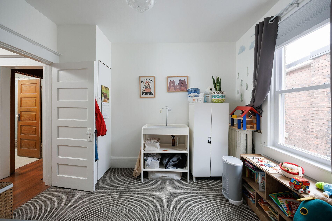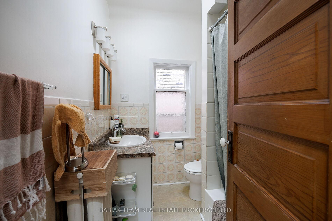$2,185,000
Available - For Sale
Listing ID: W12132091
166 Quebec Aven , Toronto, M6P 2T8, Toronto
| A distinctive purpose-built duplex in prime High Park! This two-storey dwelling with exceptional curb appeal and character offers 2,500 sq ft of living area in two spacious two-bedroom apartments. The generous 30 x 142 west-facing lot has a double garage with lane access and excellent potential for a laneway house. Main Floor Owners Apartment: Living room with bay window and gas fireplace | Renovated kitchen and four piece bath | 2 bedrooms, an office and walkout to deck and backyard | Finished lower level with 3-piece bath and laundry. Second Floor Apartment: In addition to 2 bedrooms, this unit has an office & covered porch | Renovated kitchen and bath | Separate basement w/ laundry, storage & access to backyard | Tenanted month to month| Features: 2 heating systems | 2 hydro meters | Upgraded 200 amp service | Separate entrances, basements and generous storage | Double garage with separate doors for each bay plus extra parking for one small car off lane. Located on a desirable tree-lined street just a short walk to High Park, the subway and the fabulous boutiques, bakeries, specialty food stores, coffee shops and restaurants in the Junction and Bloor West Village. Home Inspection, 3D Tour, Video Floor Plans, Laneway House and Multi Unit Development Potential Report & House Data available. Offers Welcome Anytime. |
| Price | $2,185,000 |
| Taxes: | $9527.65 |
| Assessment Year: | 2024 |
| Occupancy: | Owner+T |
| Address: | 166 Quebec Aven , Toronto, M6P 2T8, Toronto |
| Directions/Cross Streets: | Bloor St W & Keele St |
| Rooms: | 12 |
| Rooms +: | 4 |
| Bedrooms: | 4 |
| Bedrooms +: | 3 |
| Family Room: | T |
| Basement: | Finished |
| Level/Floor | Room | Length(ft) | Width(ft) | Descriptions | |
| Room 1 | Main | Living Ro | 14.99 | 14.17 | Bay Window, Gas Fireplace, Hardwood Floor |
| Room 2 | Main | Kitchen | 11.15 | 10.76 | Window, Pot Lights, B/I Oven |
| Room 3 | Main | Dining Ro | 12.99 | 12.99 | Casement Windows, Hardwood Floor |
| Room 4 | Main | Primary B | 15.15 | 10.76 | Closet, Window, Broadloom |
| Room 5 | Main | Bedroom 2 | 10.76 | 10.59 | Window, Hardwood Floor |
| Room 6 | Main | Den | 11.32 | 7.58 | Large Window, W/O To Deck, Hardwood Floor |
| Room 7 | Second | Living Ro | 14.99 | 14.5 | Bay Window, Gas Fireplace |
| Room 8 | Second | Kitchen | 11.15 | 10.76 | Window, Pantry, Double Sink |
| Room 9 | Second | Dining Ro | 12.99 | 12.99 | Casement Windows |
| Room 10 | Second | Primary B | 10.82 | 10.66 | Closet, Casement Windows, Broadloom |
| Room 11 | Second | Bedroom 2 | 10.76 | 10.59 | Closet, Casement Windows, Broadloom |
| Room 12 | Second | Den | 7.84 | 7.68 | Closet, W/O To Balcony, Broadloom |
| Room 13 | Second | Office | 18.99 | Large Window, Walk-In Closet(s), Broadloom | |
| Room 14 | Lower | Family Ro | 25.16 | 9.84 | Pot Lights, Window, Broadloom |
| Room 15 | Lower | Den | 15.58 | 8 | Pot Lights, Large Closet, Broadloom |
| Washroom Type | No. of Pieces | Level |
| Washroom Type 1 | 4 | Main |
| Washroom Type 2 | 4 | Second |
| Washroom Type 3 | 3 | Lower |
| Washroom Type 4 | 0 | |
| Washroom Type 5 | 0 | |
| Washroom Type 6 | 4 | Main |
| Washroom Type 7 | 4 | Second |
| Washroom Type 8 | 3 | Lower |
| Washroom Type 9 | 0 | |
| Washroom Type 10 | 0 |
| Total Area: | 0.00 |
| Property Type: | Duplex |
| Style: | 2-Storey |
| Exterior: | Brick, Vinyl Siding |
| Garage Type: | Detached |
| (Parking/)Drive: | Lane |
| Drive Parking Spaces: | 0 |
| Park #1 | |
| Parking Type: | Lane |
| Park #2 | |
| Parking Type: | Lane |
| Pool: | None |
| Approximatly Square Footage: | 2500-3000 |
| CAC Included: | N |
| Water Included: | N |
| Cabel TV Included: | N |
| Common Elements Included: | N |
| Heat Included: | N |
| Parking Included: | N |
| Condo Tax Included: | N |
| Building Insurance Included: | N |
| Fireplace/Stove: | Y |
| Heat Type: | Other |
| Central Air Conditioning: | None |
| Central Vac: | N |
| Laundry Level: | Syste |
| Ensuite Laundry: | F |
| Sewers: | Sewer |
$
%
Years
This calculator is for demonstration purposes only. Always consult a professional
financial advisor before making personal financial decisions.
| Although the information displayed is believed to be accurate, no warranties or representations are made of any kind. |
| BABIAK TEAM REAL ESTATE BROKERAGE LTD. |
|
|

Ajay Chopra
Sales Representative
Dir:
647-533-6876
Bus:
6475336876
| Virtual Tour | Book Showing | Email a Friend |
Jump To:
At a Glance:
| Type: | Freehold - Duplex |
| Area: | Toronto |
| Municipality: | Toronto W02 |
| Neighbourhood: | High Park North |
| Style: | 2-Storey |
| Tax: | $9,527.65 |
| Beds: | 4+3 |
| Baths: | 3 |
| Fireplace: | Y |
| Pool: | None |
Locatin Map:
Payment Calculator:

