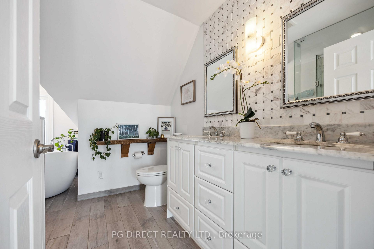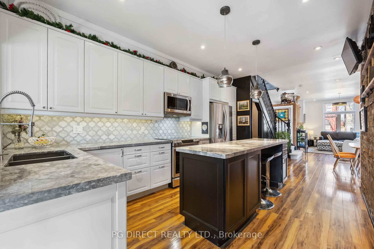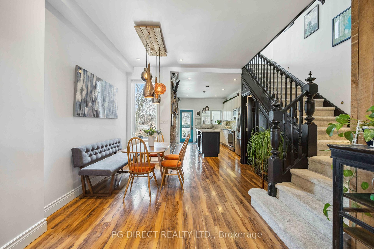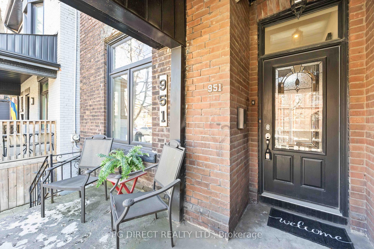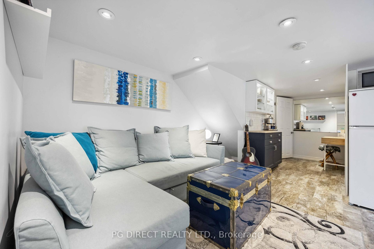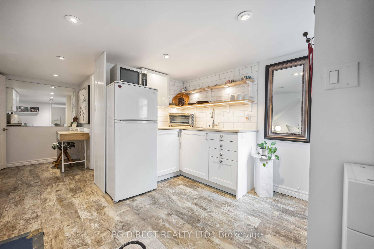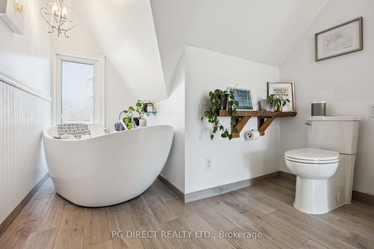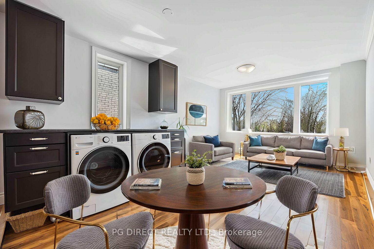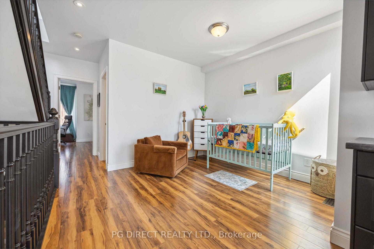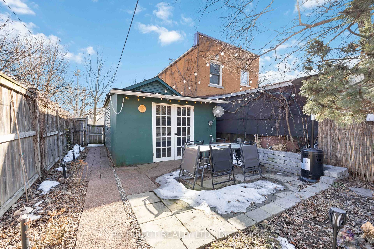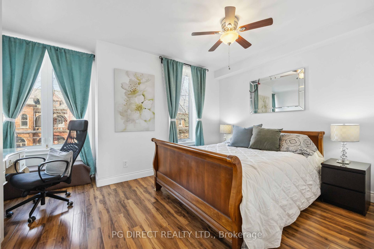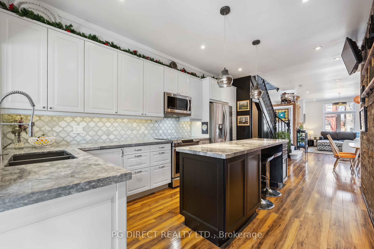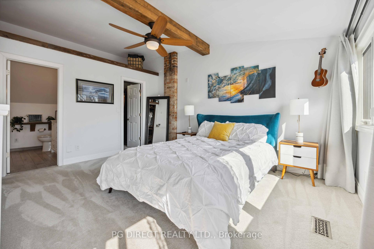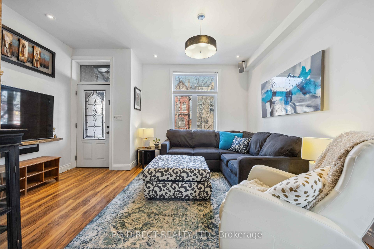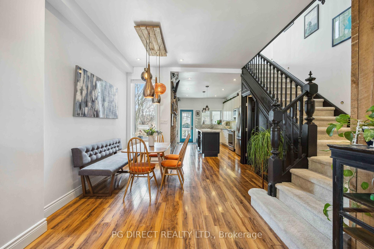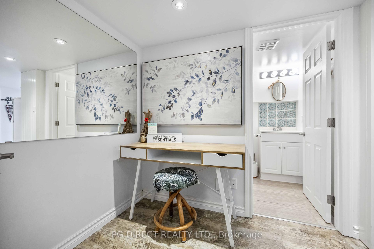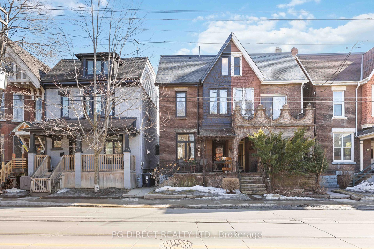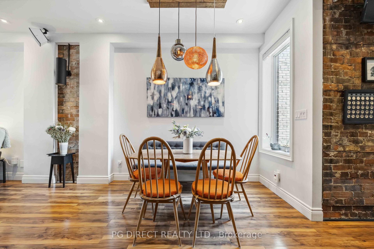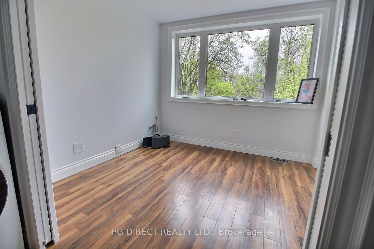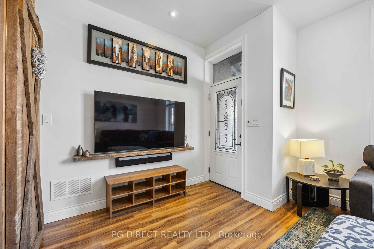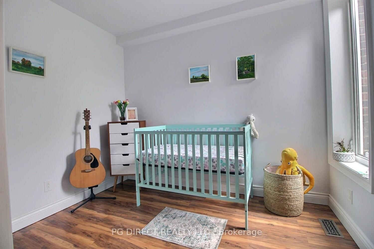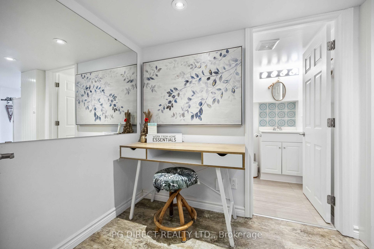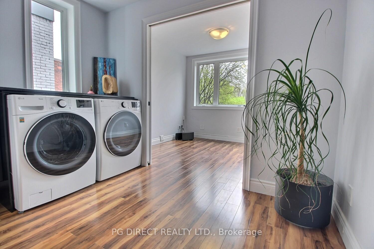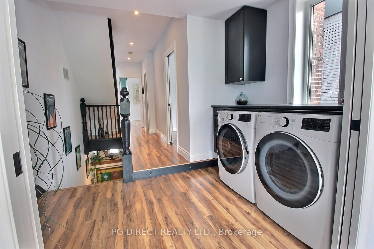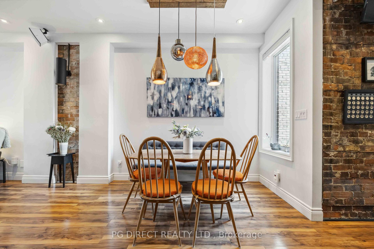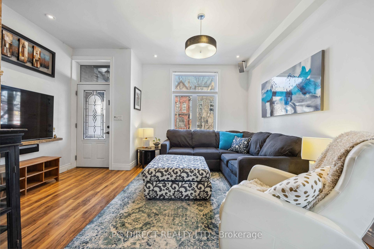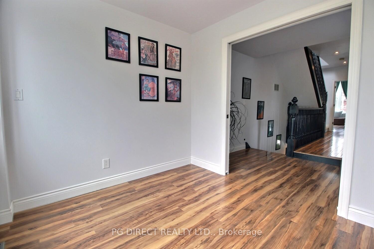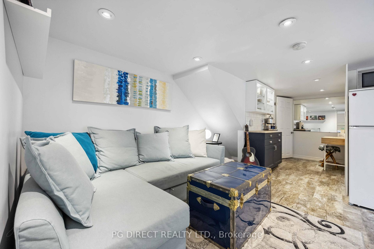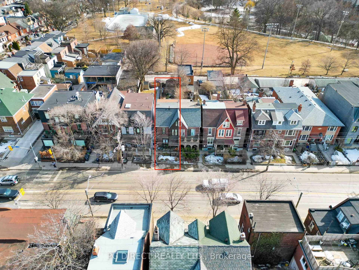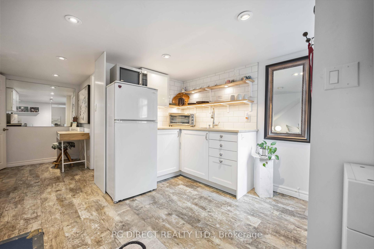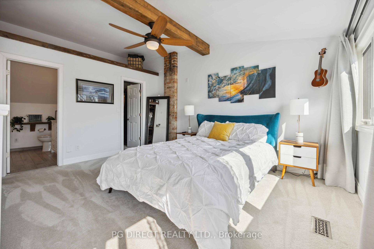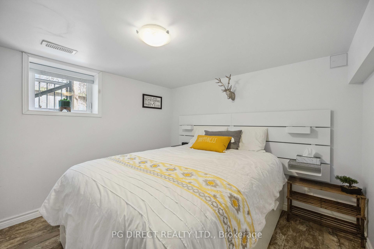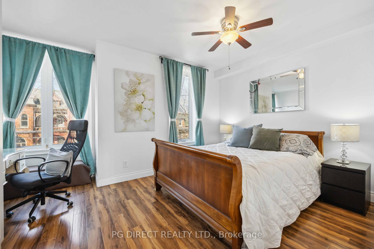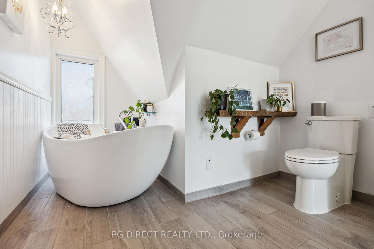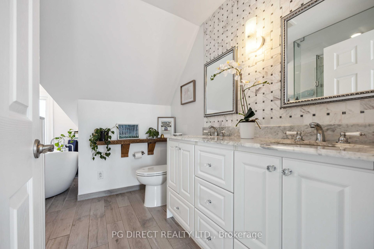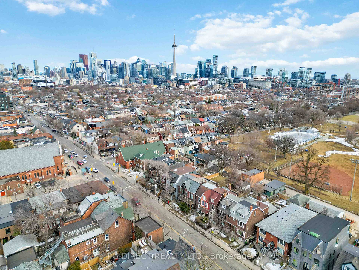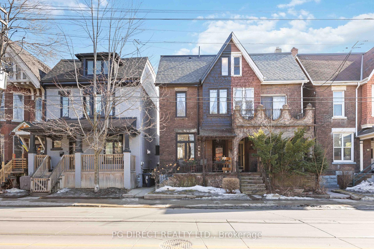$2,599,900
Available - For Sale
Listing ID: C12132018
951 Dundas Stre West , Toronto, M6J 1W4, Toronto
| Visit REALTOR website for additional information. Welcome to 951 Dundas St W., a charming home in one of Toronto's most desirable neighborhoods, offering urban convenience with a unique serene green space. You'll enjoy easy access to trendy boutiques, cafes, and dining options, all within your truly walkable community. Backing directly onto Trinity Bellwoods Park, this is an opportunity not just for a home, but for a lifestyle of active outdoor living and engagement with the Trinity Bellwoods community. This property features a fully finished basement in-law suite with a separate walkout entrance. The home has been renovated 'To the Studs' and now offers modern finishes while retaining its classic character. This unusually deep lot currently offers parking for 3 cars, but could also support a spectacular park-facing laneway home. |
| Price | $2,599,900 |
| Taxes: | $6717.56 |
| Assessment Year: | 2025 |
| Occupancy: | Owner |
| Address: | 951 Dundas Stre West , Toronto, M6J 1W4, Toronto |
| Acreage: | < .50 |
| Directions/Cross Streets: | Dundas St W/Bathurst |
| Rooms: | 9 |
| Rooms +: | 4 |
| Bedrooms: | 4 |
| Bedrooms +: | 1 |
| Family Room: | T |
| Basement: | Apartment, Separate Ent |
| Level/Floor | Room | Length(ft) | Width(ft) | Descriptions | |
| Room 1 | Main | Living Ro | 15.22 | 14.27 | |
| Room 2 | Main | Dining Ro | 11.64 | 10.69 | |
| Room 3 | Main | Kitchen | 16.33 | 10.53 | |
| Room 4 | Second | Bedroom 2 | 10.17 | 14.79 | |
| Room 5 | Second | Other | 10.17 | 11.28 | |
| Room 6 | Second | Family Ro | 16.73 | 10.27 | |
| Room 7 | Third | Primary B | 15.94 | 15.32 | Walk-In Closet(s) |
| Room 8 | Lower | Utility R | 8.69 | 14.6 | |
| Room 9 | Lower | Recreatio | 15.45 | 14.6 | |
| Room 10 | Lower | Bedroom 3 | 12.43 | 10.1 |
| Washroom Type | No. of Pieces | Level |
| Washroom Type 1 | 4 | Second |
| Washroom Type 2 | 5 | Third |
| Washroom Type 3 | 4 | Basement |
| Washroom Type 4 | 2 | Main |
| Washroom Type 5 | 0 | |
| Washroom Type 6 | 4 | Second |
| Washroom Type 7 | 5 | Third |
| Washroom Type 8 | 4 | Basement |
| Washroom Type 9 | 2 | Main |
| Washroom Type 10 | 0 |
| Total Area: | 0.00 |
| Approximatly Age: | 100+ |
| Property Type: | Semi-Detached |
| Style: | 2 1/2 Storey |
| Exterior: | Brick |
| Garage Type: | Detached |
| (Parking/)Drive: | Lane, Priv |
| Drive Parking Spaces: | 2 |
| Park #1 | |
| Parking Type: | Lane, Priv |
| Park #2 | |
| Parking Type: | Lane |
| Park #3 | |
| Parking Type: | Private Do |
| Pool: | None |
| Approximatly Age: | 100+ |
| Approximatly Square Footage: | 1500-2000 |
| Property Features: | Park, Public Transit |
| CAC Included: | N |
| Water Included: | N |
| Cabel TV Included: | N |
| Common Elements Included: | N |
| Heat Included: | N |
| Parking Included: | N |
| Condo Tax Included: | N |
| Building Insurance Included: | N |
| Fireplace/Stove: | N |
| Heat Type: | Forced Air |
| Central Air Conditioning: | Central Air |
| Central Vac: | Y |
| Laundry Level: | Syste |
| Ensuite Laundry: | F |
| Sewers: | Sewer |
| Utilities-Cable: | Y |
| Utilities-Hydro: | Y |
$
%
Years
This calculator is for demonstration purposes only. Always consult a professional
financial advisor before making personal financial decisions.
| Although the information displayed is believed to be accurate, no warranties or representations are made of any kind. |
| PG DIRECT REALTY LTD. |
|
|

Ajay Chopra
Sales Representative
Dir:
647-533-6876
Bus:
6475336876
| Book Showing | Email a Friend |
Jump To:
At a Glance:
| Type: | Freehold - Semi-Detached |
| Area: | Toronto |
| Municipality: | Toronto C01 |
| Neighbourhood: | Trinity-Bellwoods |
| Style: | 2 1/2 Storey |
| Approximate Age: | 100+ |
| Tax: | $6,717.56 |
| Beds: | 4+1 |
| Baths: | 4 |
| Fireplace: | N |
| Pool: | None |
Locatin Map:
Payment Calculator:

