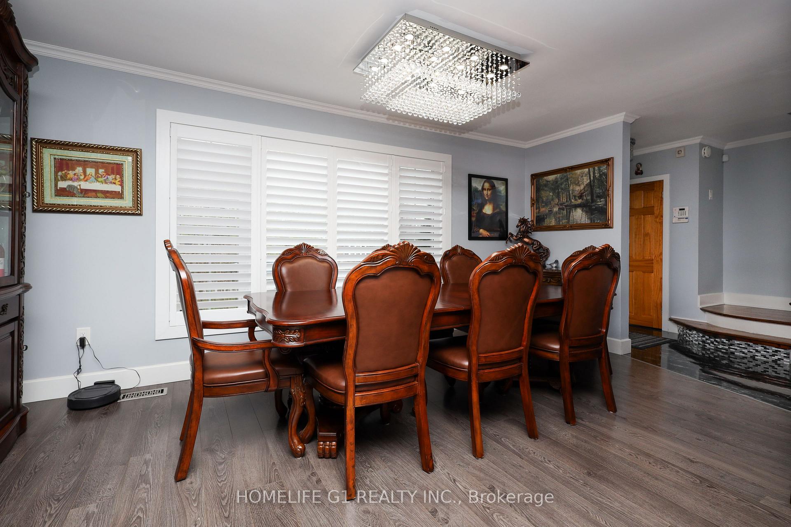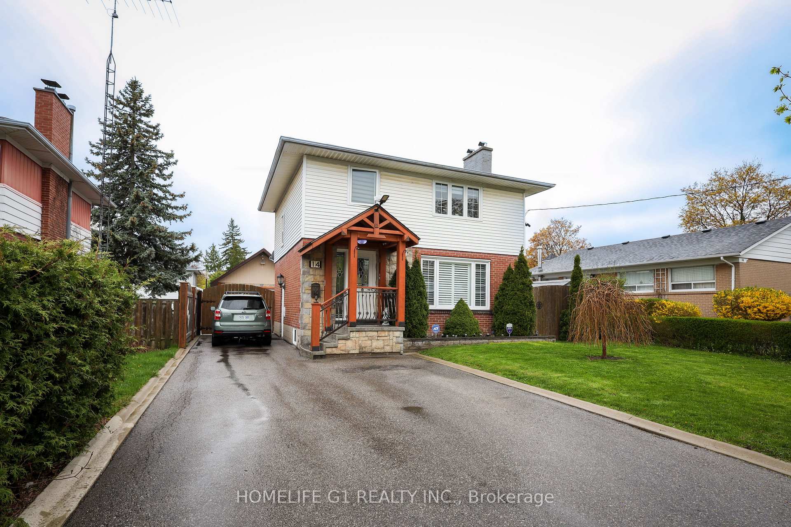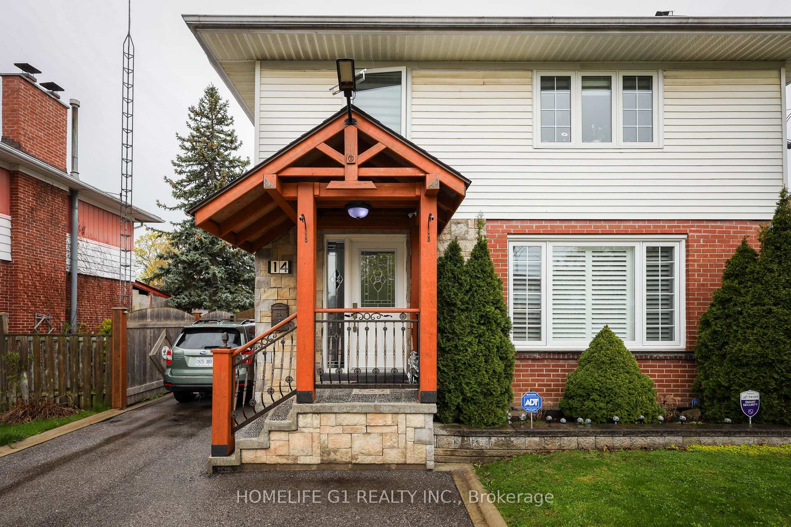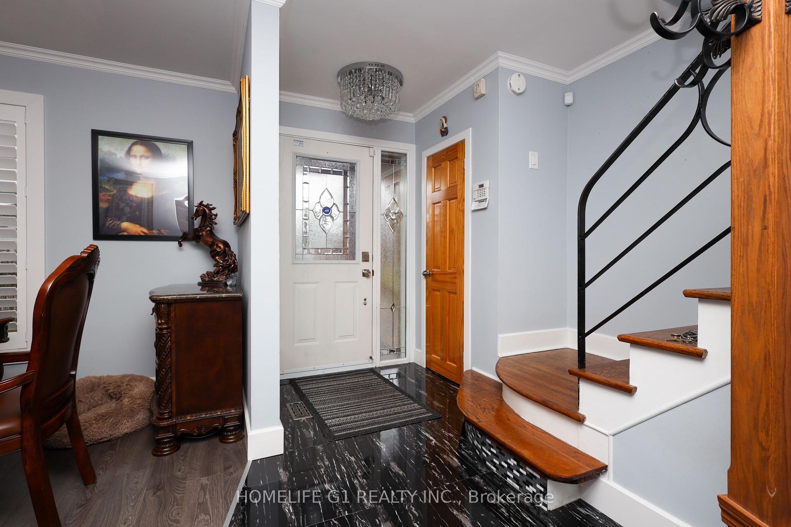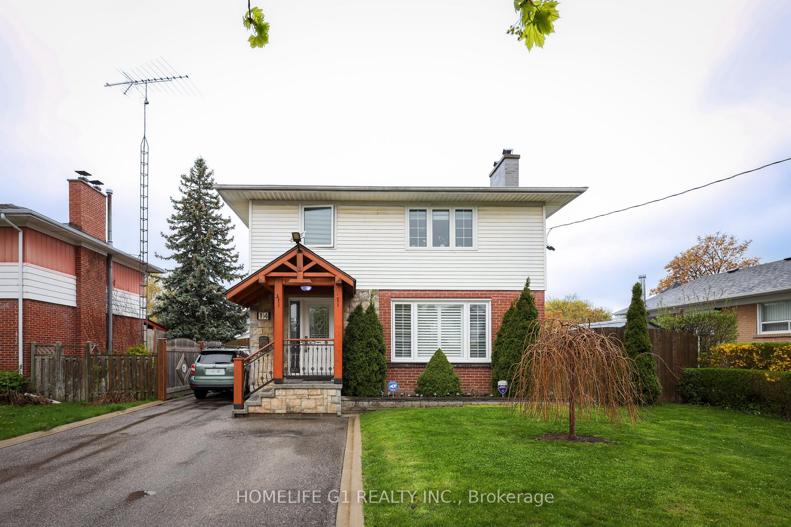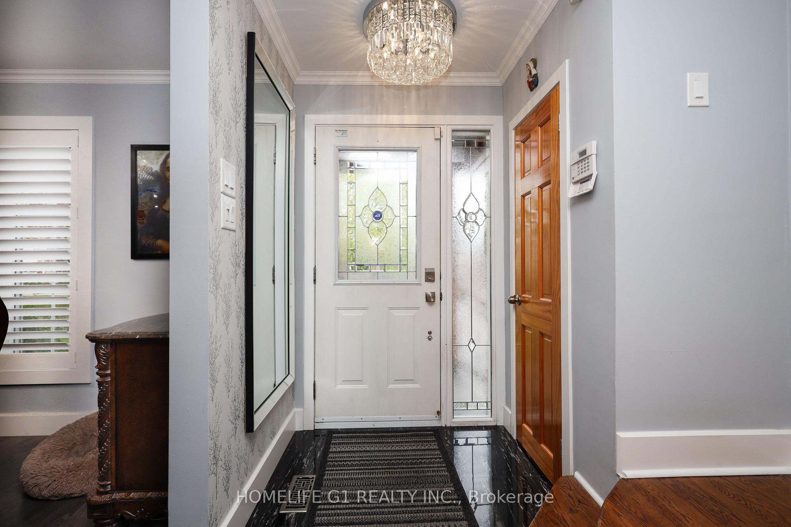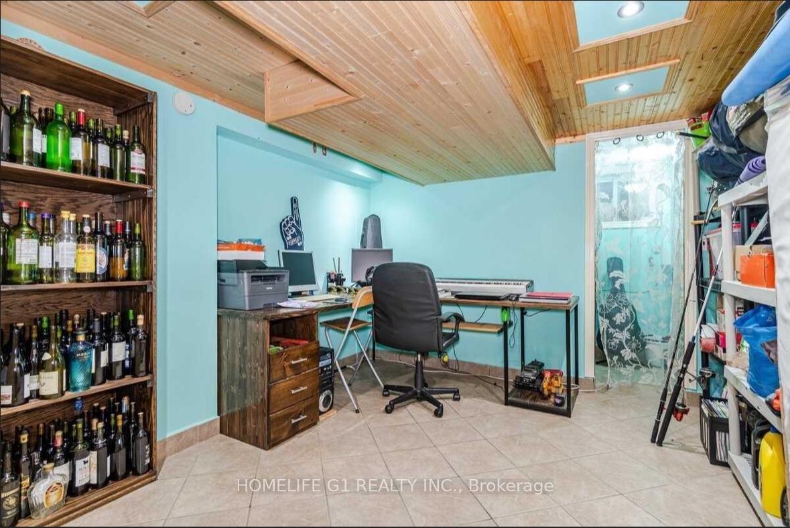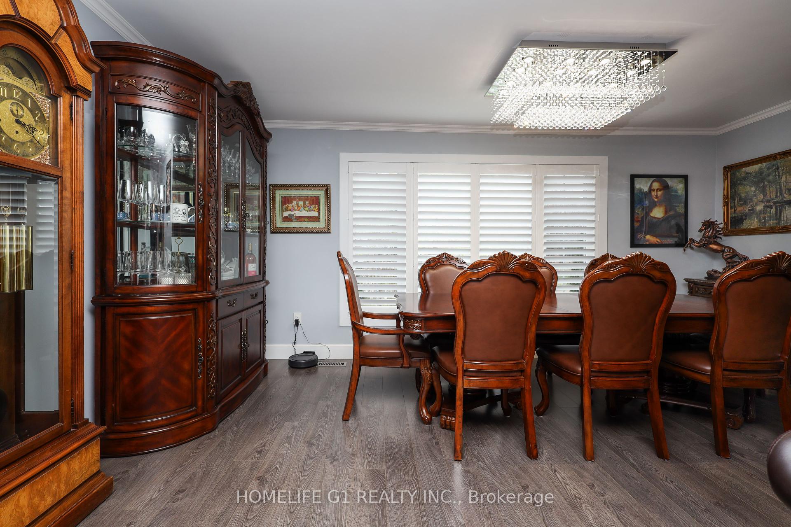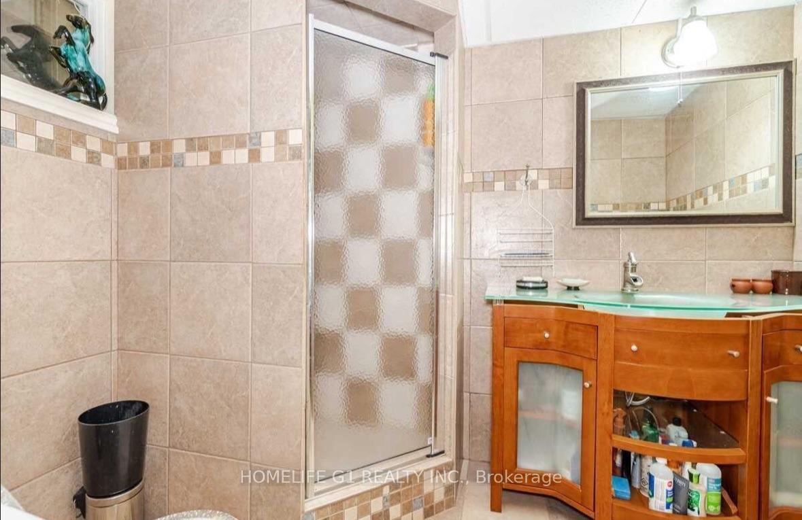$979,000
Available - For Sale
Listing ID: W12132249
14 Sterne Aven , Brampton, L6W 2Y4, Peel
| Welcome to this thoughtfully upgraded and versatile home, packed with modern features and future potential. Enjoy peace of mind with recent updates including new windows (2020), water heater (2023), built-in air conditioning (2022), and a new stone patio (2024) perfect for relaxing or entertaining. The main floor was completely renovated in 2021, while the upstairs primary bathroom features a sleek redesign with medical-grade blue light therapy. Finished front porch with its modernized look an inviting space that adds charm and functionality. New patio door (2023) brings in natural light and easy access to the backyard. The fully finished basement offers even more living space with a separate entrance, and a brand-new washer and dryer (2024). The double detached garage is a rare find700 sq ft with 200-amp electrical service, mezzanine storage, and flexible use as a garage, workshop, or potential one-bedroom suite. The backyard is fully fenced with sturdy steel posts and features mature red and black currants, gooseberries, and raspberries, perfect for home gardening. Additional highlights include a garden shed, newer roofing, just a 5-minute walk to a gas station and convenience store, this home offers comfort, style, and smart upgrades inside and out. |
| Price | $979,000 |
| Taxes: | $4900.00 |
| Occupancy: | Owner |
| Address: | 14 Sterne Aven , Brampton, L6W 2Y4, Peel |
| Directions/Cross Streets: | Kennedy Rd/ Clarence St |
| Rooms: | 7 |
| Rooms +: | 3 |
| Bedrooms: | 3 |
| Bedrooms +: | 1 |
| Family Room: | T |
| Basement: | Separate Ent |
| Level/Floor | Room | Length(ft) | Width(ft) | Descriptions | |
| Room 1 | Main | Dining Ro | 9.35 | 9.02 | Hardwood Floor, Combined w/Living |
| Room 2 | Main | Living Ro | 12.14 | 17.06 | Hardwood Floor |
| Room 3 | Main | Kitchen | 14.6 | 7.22 | Ceramic Floor, Modern Kitchen, Pass Through |
| Room 4 | Main | Family Ro | 18.11 | 13.12 | Hardwood Floor, Cathedral Ceiling(s), W/O To Patio |
| Room 5 | Second | Primary B | 14.76 | 9.51 | Hardwood Floor, Closet |
| Room 6 | Second | Bedroom 2 | 10.82 | 6.56 | Hardwood Floor, Closet |
| Room 7 | Second | Bedroom 3 | 13.12 | 9.84 | Hardwood Floor, Closet |
| Room 8 | Basement | Bedroom 4 | 10.5 | 8.53 | Tile Floor, 3 Pc Ensuite |
| Room 9 | Basement | Recreatio | 12.46 | 10.82 | |
| Room 10 | Basement | Kitchen | 8.53 | 6.89 | Tile Floor |
| Washroom Type | No. of Pieces | Level |
| Washroom Type 1 | 4 | Second |
| Washroom Type 2 | 3 | Basement |
| Washroom Type 3 | 0 | |
| Washroom Type 4 | 0 | |
| Washroom Type 5 | 0 | |
| Washroom Type 6 | 4 | Second |
| Washroom Type 7 | 3 | Basement |
| Washroom Type 8 | 0 | |
| Washroom Type 9 | 0 | |
| Washroom Type 10 | 0 |
| Total Area: | 0.00 |
| Property Type: | Detached |
| Style: | 2-Storey |
| Exterior: | Brick |
| Garage Type: | Detached |
| Drive Parking Spaces: | 2 |
| Pool: | None |
| Approximatly Square Footage: | 1500-2000 |
| CAC Included: | N |
| Water Included: | N |
| Cabel TV Included: | N |
| Common Elements Included: | N |
| Heat Included: | N |
| Parking Included: | N |
| Condo Tax Included: | N |
| Building Insurance Included: | N |
| Fireplace/Stove: | N |
| Heat Type: | Forced Air |
| Central Air Conditioning: | Central Air |
| Central Vac: | N |
| Laundry Level: | Syste |
| Ensuite Laundry: | F |
| Sewers: | Sewer |
$
%
Years
This calculator is for demonstration purposes only. Always consult a professional
financial advisor before making personal financial decisions.
| Although the information displayed is believed to be accurate, no warranties or representations are made of any kind. |
| HOMELIFE G1 REALTY INC. |
|
|

Ajay Chopra
Sales Representative
Dir:
647-533-6876
Bus:
6475336876
| Virtual Tour | Book Showing | Email a Friend |
Jump To:
At a Glance:
| Type: | Freehold - Detached |
| Area: | Peel |
| Municipality: | Brampton |
| Neighbourhood: | Brampton East |
| Style: | 2-Storey |
| Tax: | $4,900 |
| Beds: | 3+1 |
| Baths: | 2 |
| Fireplace: | N |
| Pool: | None |
Locatin Map:
Payment Calculator:

