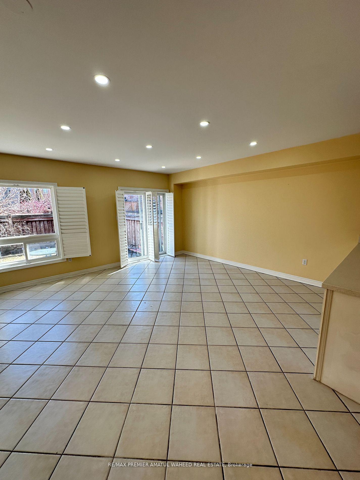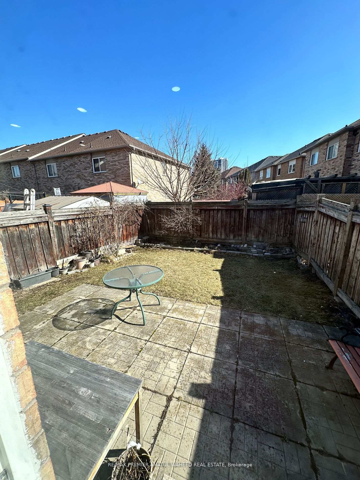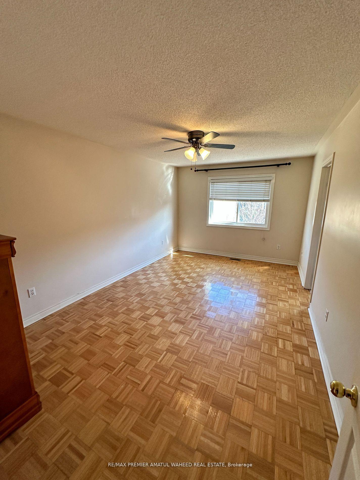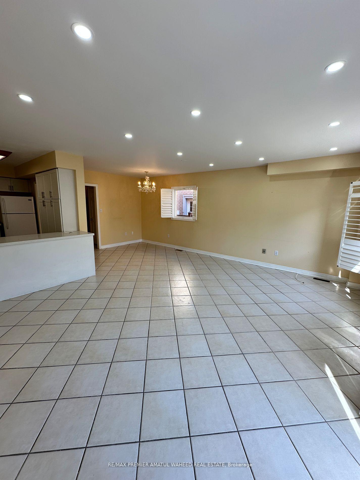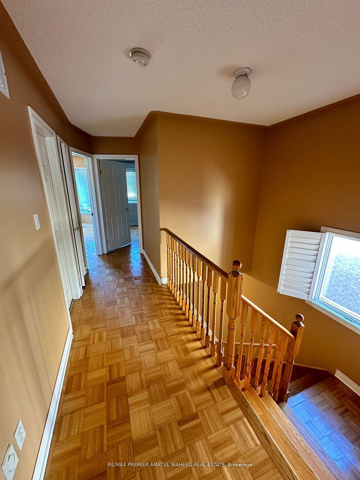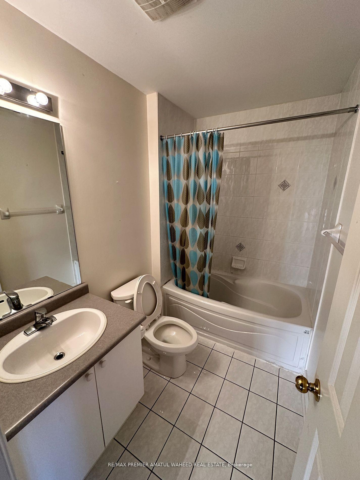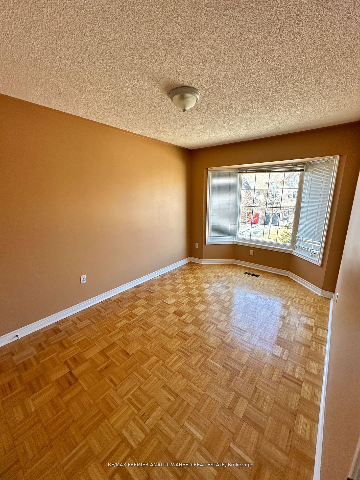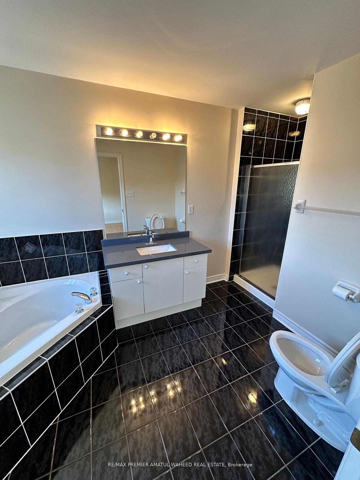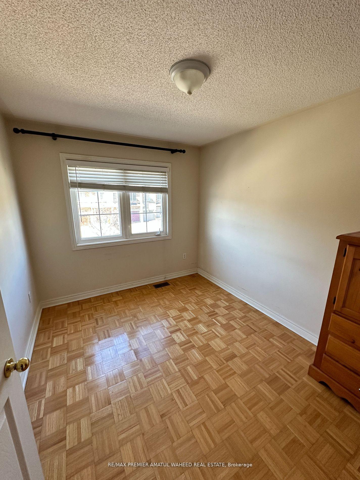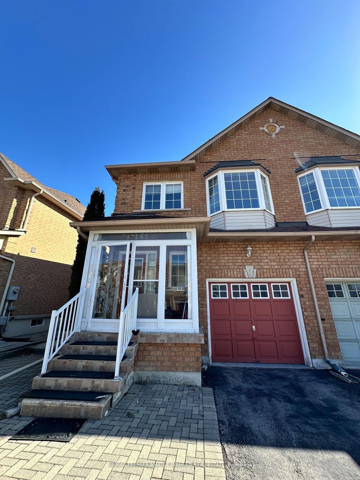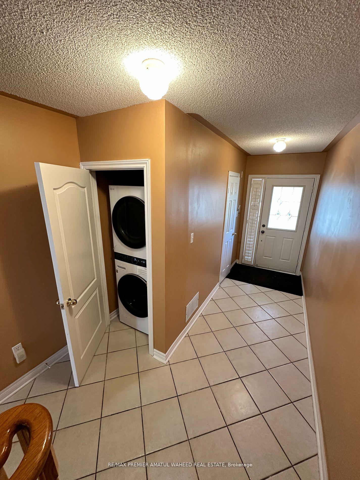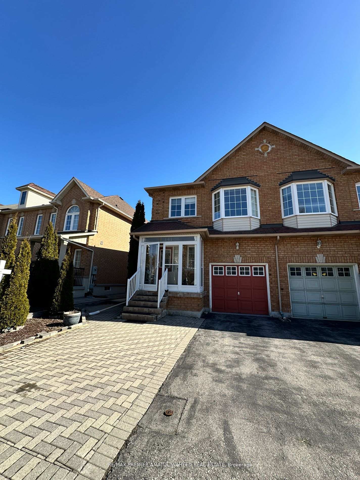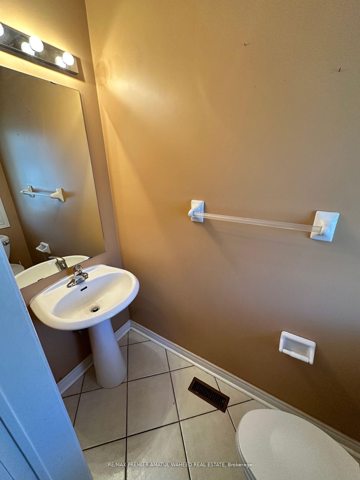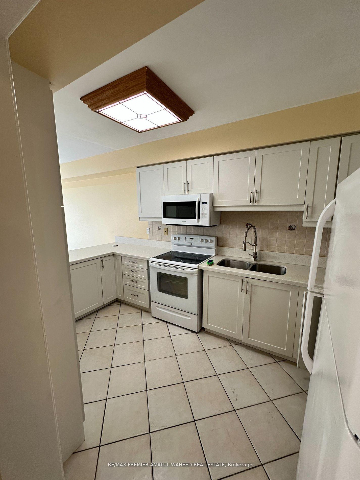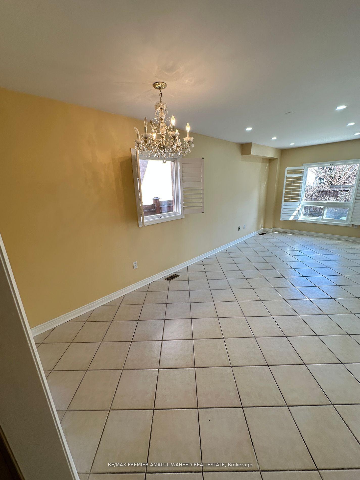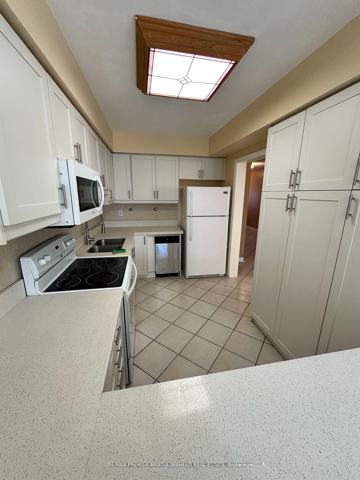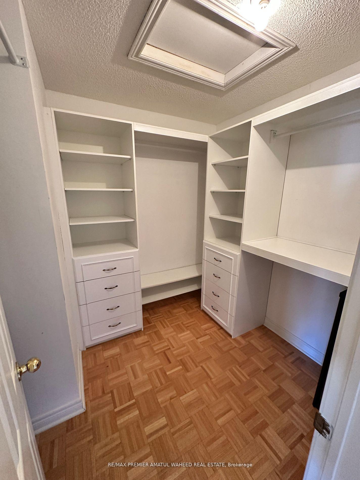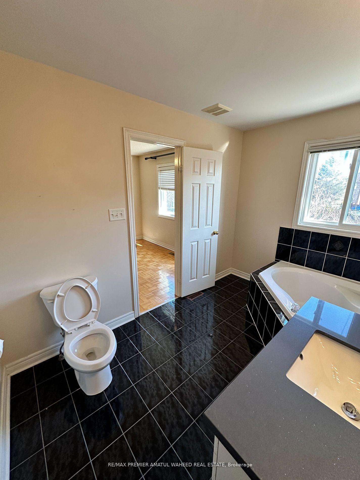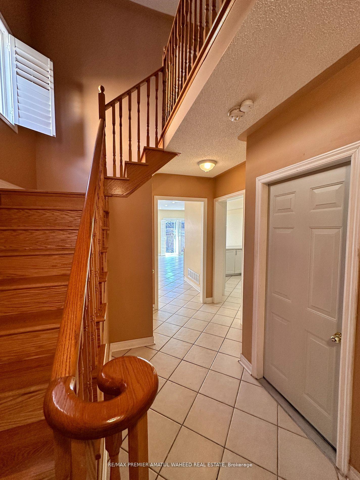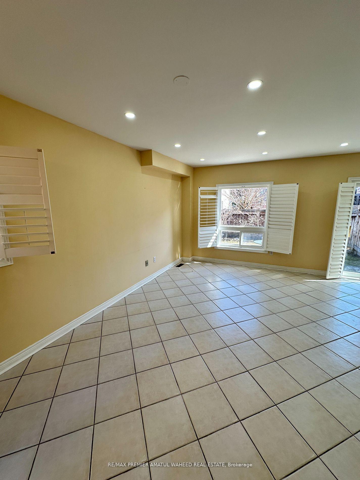$3,500
Available - For Rent
Listing ID: N12132250
141 Foxchase Aven West , Vaughan, L4L 9H3, York
| Discover Your New Home in Woodbridge! This Corner Townhouse Offers 3 Bedrooms for Spacious Family Living. The Sunlit Sunroom and Seamless Living-to-Dining Flow Create an Ideal Entertaining Space. The Renovated Luxury Kitchen with Quartz Countertops Is Move-In Ready. Upstairs, the Primary Bedroom Boasts an Ensuite and Abundant Natural Light. Fully Paved Driveway, Proximity to Schools, Shopping, and Quick Access to Weston Rd and Hwy 7 Plaza Make This Home Both Convenient and Strategically Located. Don't Miss Out on This Amazing Opportunity! Nestled near HWY 7 and Hwy 400, this property offers convenient access to shopping and schools. A perfect blend of comfort and practicality! *Basement is not Included in the Lease* |
| Price | $3,500 |
| Taxes: | $0.00 |
| Occupancy: | Tenant |
| Address: | 141 Foxchase Aven West , Vaughan, L4L 9H3, York |
| Directions/Cross Streets: | Weston Rd & Highway 7 |
| Rooms: | 7 |
| Bedrooms: | 3 |
| Bedrooms +: | 0 |
| Family Room: | T |
| Basement: | None |
| Furnished: | Unfu |
| Level/Floor | Room | Length(ft) | Width(ft) | Descriptions | |
| Room 1 | Main | Living Ro | 22.8 | 10.5 | Tile Floor, W/O To Garden, Pot Lights |
| Room 2 | Main | Dining Ro | 16.56 | 7.97 | Tile Floor, Open Concept, Pot Lights |
| Room 3 | Main | Foyer | 47.89 | 15.48 | |
| Room 4 | Second | Primary B | 16.56 | 10.89 | Parquet, Walk-In Closet(s), 4 Pc Ensuite |
| Room 5 | Second | Bedroom 2 | 14.4 | 10.89 | Parquet, Bay Window, Large Window |
| Room 6 | Second | Bedroom 3 | 12.73 | 9.18 | Parquet, Large Window, Closet |
| Washroom Type | No. of Pieces | Level |
| Washroom Type 1 | 2 | Main |
| Washroom Type 2 | 4 | Second |
| Washroom Type 3 | 4 | Second |
| Washroom Type 4 | 0 | |
| Washroom Type 5 | 0 |
| Total Area: | 0.00 |
| Property Type: | Att/Row/Townhouse |
| Style: | 2-Storey |
| Exterior: | Brick |
| Garage Type: | Attached |
| (Parking/)Drive: | Private |
| Drive Parking Spaces: | 1 |
| Park #1 | |
| Parking Type: | Private |
| Park #2 | |
| Parking Type: | Private |
| Pool: | None |
| Laundry Access: | Ensuite |
| Approximatly Square Footage: | 1100-1500 |
| CAC Included: | N |
| Water Included: | N |
| Cabel TV Included: | N |
| Common Elements Included: | N |
| Heat Included: | N |
| Parking Included: | N |
| Condo Tax Included: | N |
| Building Insurance Included: | N |
| Fireplace/Stove: | N |
| Heat Type: | Forced Air |
| Central Air Conditioning: | Central Air |
| Central Vac: | N |
| Laundry Level: | Syste |
| Ensuite Laundry: | F |
| Sewers: | Septic |
| Although the information displayed is believed to be accurate, no warranties or representations are made of any kind. |
| RE/MAX PREMIER AMATUL WAHEED REAL ESTATE |
|
|

Ajay Chopra
Sales Representative
Dir:
647-533-6876
Bus:
6475336876
| Book Showing | Email a Friend |
Jump To:
At a Glance:
| Type: | Freehold - Att/Row/Townhouse |
| Area: | York |
| Municipality: | Vaughan |
| Neighbourhood: | East Woodbridge |
| Style: | 2-Storey |
| Beds: | 3 |
| Baths: | 3 |
| Fireplace: | N |
| Pool: | None |
Locatin Map:

