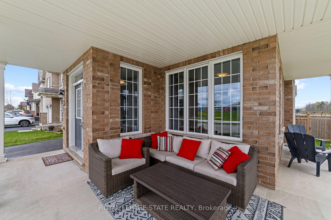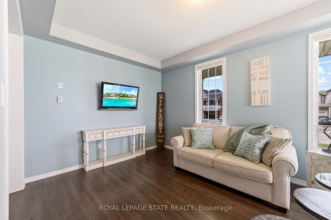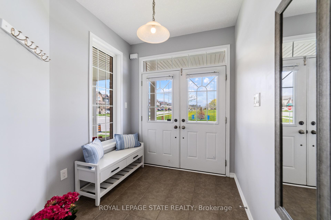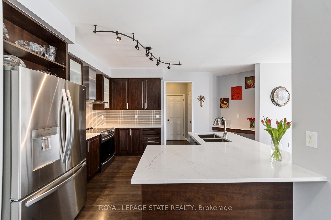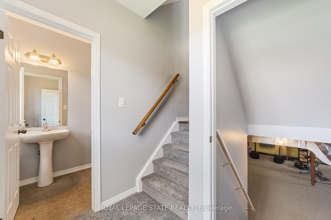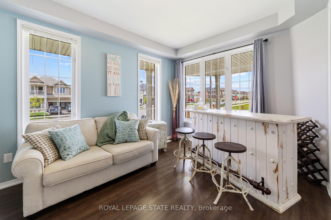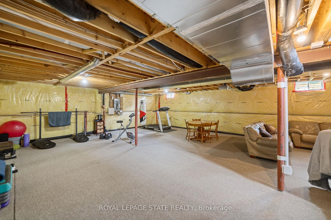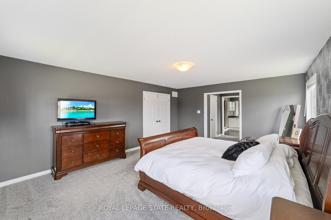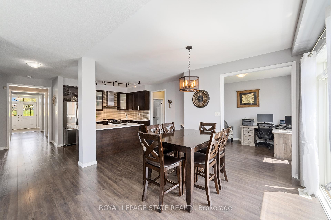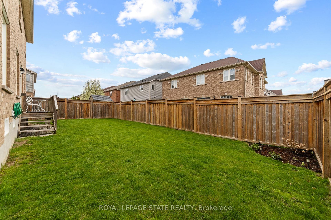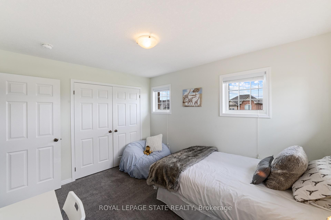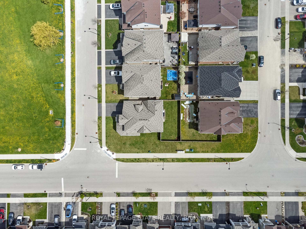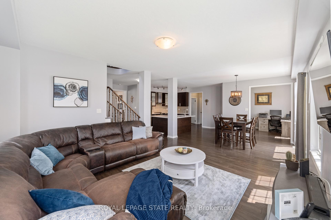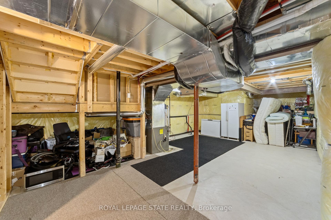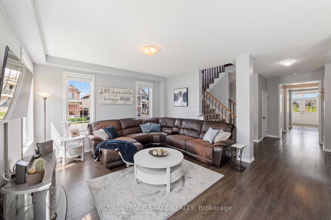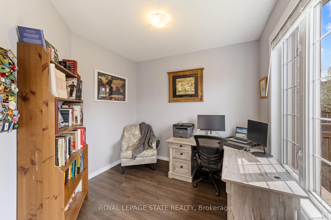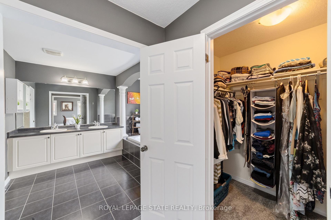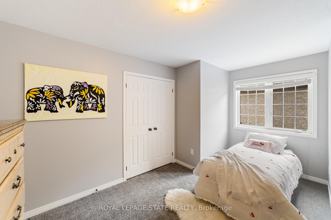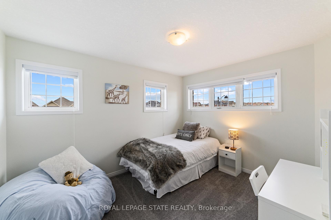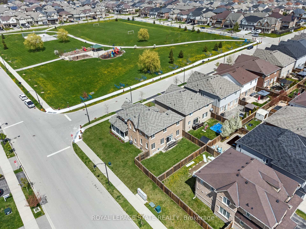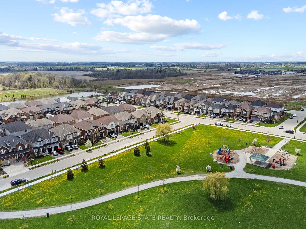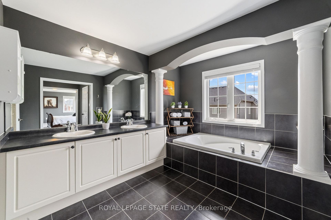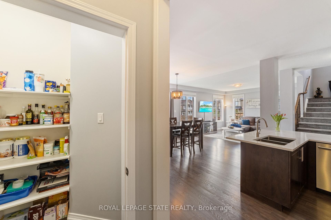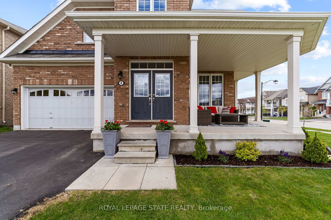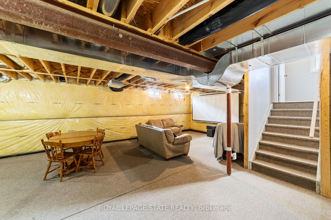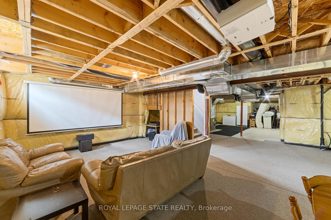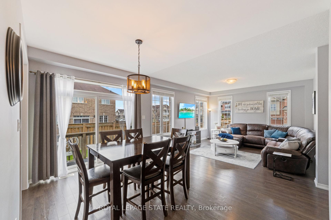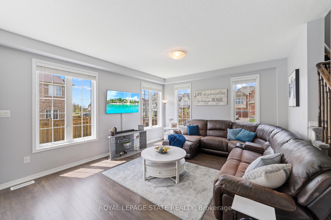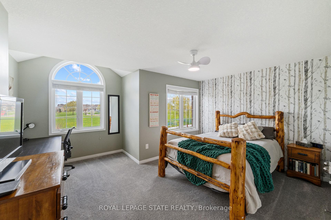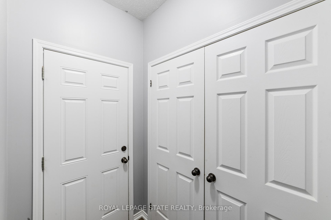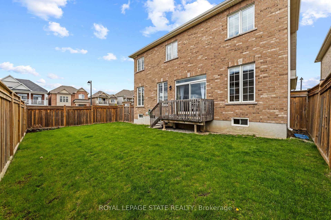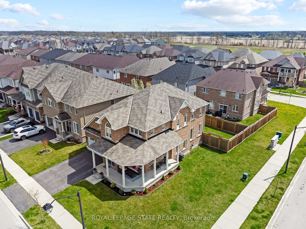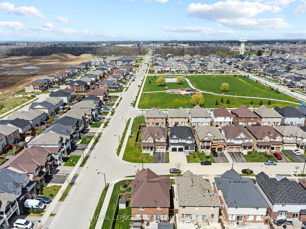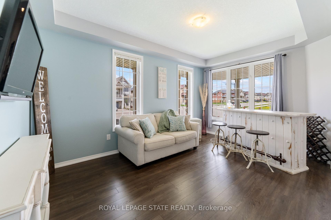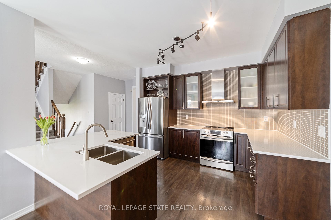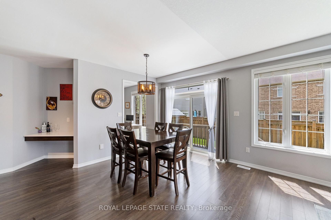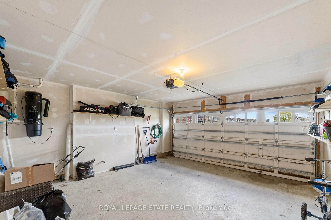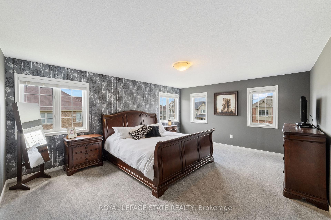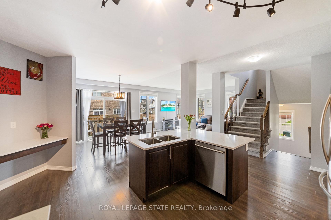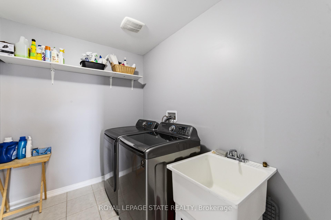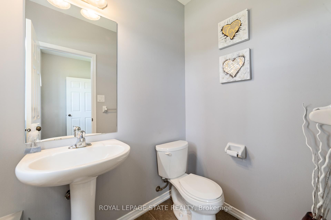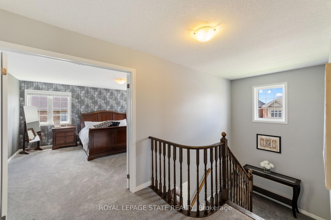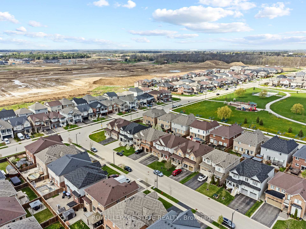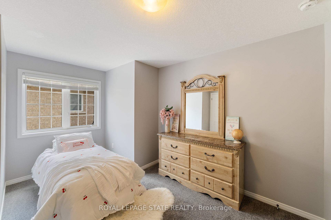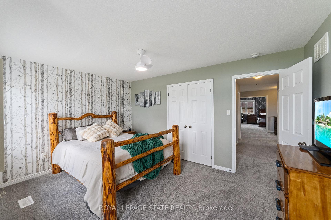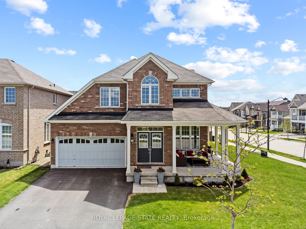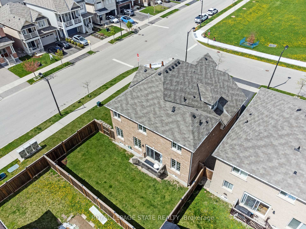$1,129,900
Available - For Sale
Listing ID: X12132205
4 Tinlin Driv , Hamilton, L0R 1C0, Hamilton
| Welcome to this beautifully maintained and charming 4 bedroom, 3 bathroom home, ideally located on a spacious corner lot with a classic wrap-around porch, perfect for enjoying your morning coffee or relaxing evenings. From the moment you arrive, the striking double front door entry sets the tone for the warm and inviting interior. Step inside to discover a bright, open concept main floor, neutrally painted throughout and designed for modern family living. Stylish laminate flooring flows seamlessly across the main level, where you'll find a versatile dining room that can serve as a secondary family room or play area, and features a dedicated office, ideal for working from home or managing busy schedules. The heart of the home is the sleek, contemporary kitchen, featuring gorgeous recently installed quartz countertops (Feb 2025), a walk-in pantry, and a built-in coffee nook. Large sliding glass doors off the kitchen lead to a spacious, unspoiled backyard, a blank canvas with endless potential for outdoor entertaining or gardening. Interior access off the kitchen to a two-car garage adds everyday convenience. Upstairs, you'll find plush, newly installed carpeting (April 2025) and four generously sized bedrooms, offering comfort and privacy for the whole family. Master bedroom is spacious and features two walk-in closets and an abundantly sized ensuite with soaker tub, double sinks, separate shower. Located close to schools, parks, and shopping, this home combines comfort, functionality, and location, all in one beautiful package. Over 1200+ sq.ft of unfinished basement. Don't miss your chance to own this exceptional family home in one of the area's most sought-after communities! |
| Price | $1,129,900 |
| Taxes: | $6154.85 |
| Occupancy: | Owner |
| Address: | 4 Tinlin Driv , Hamilton, L0R 1C0, Hamilton |
| Directions/Cross Streets: | Binhaven & Tinlin Dr |
| Rooms: | 15 |
| Bedrooms: | 4 |
| Bedrooms +: | 0 |
| Family Room: | F |
| Basement: | Full, Unfinished |
| Level/Floor | Room | Length(ft) | Width(ft) | Descriptions | |
| Room 1 | Main | Foyer | 8.99 | 7.9 | Carpet Free, Tile Floor |
| Room 2 | Main | Dining Ro | 16.24 | 10.59 | Carpet Free, Laminate |
| Room 3 | Main | Living Ro | 15.74 | 13.15 | Laminate |
| Room 4 | Main | Kitchen | 10.66 | 13.15 | Carpet Free, Laminate, Double Sink |
| Room 5 | Main | Other | 13.15 | 13.91 | Eat-in Kitchen, Pantry, Sliding Doors |
| Room 6 | Main | Pantry | 4.66 | 7.08 | Carpet Free, Laminate |
| Room 7 | Main | Office | 10 | 9.25 | Carpet Free, Laminate |
| Room 8 | Main | Bathroom | 4.99 | 4.92 | 2 Pc Bath |
| Room 9 | Main | Mud Room | 7.74 | 4.49 | |
| Room 10 | Second | Primary B | 13.68 | 18.07 | 5 Pc Ensuite, Walk-In Closet(s), French Doors |
| Room 11 | Second | Bathroom | 9.74 | 14.83 | 5 Pc Ensuite |
| Room 12 | Second | Bedroom | 10.4 | 14.83 | |
| Room 13 | Second | Bedroom | 15.09 | 14.01 | |
| Room 14 | Second | Bedroom | 12.5 | 9.58 | |
| Room 15 | Second | Laundry | 4.66 | 8.43 |
| Washroom Type | No. of Pieces | Level |
| Washroom Type 1 | 2 | Main |
| Washroom Type 2 | 5 | Second |
| Washroom Type 3 | 4 | Second |
| Washroom Type 4 | 0 | |
| Washroom Type 5 | 0 | |
| Washroom Type 6 | 2 | Main |
| Washroom Type 7 | 5 | Second |
| Washroom Type 8 | 4 | Second |
| Washroom Type 9 | 0 | |
| Washroom Type 10 | 0 |
| Total Area: | 0.00 |
| Approximatly Age: | 6-15 |
| Property Type: | Detached |
| Style: | 2-Storey |
| Exterior: | Brick |
| Garage Type: | Attached |
| (Parking/)Drive: | Private Do |
| Drive Parking Spaces: | 2 |
| Park #1 | |
| Parking Type: | Private Do |
| Park #2 | |
| Parking Type: | Private Do |
| Pool: | None |
| Other Structures: | Fence - Full |
| Approximatly Age: | 6-15 |
| Approximatly Square Footage: | 2500-3000 |
| Property Features: | Fenced Yard, Library |
| CAC Included: | N |
| Water Included: | N |
| Cabel TV Included: | N |
| Common Elements Included: | N |
| Heat Included: | N |
| Parking Included: | N |
| Condo Tax Included: | N |
| Building Insurance Included: | N |
| Fireplace/Stove: | N |
| Heat Type: | Forced Air |
| Central Air Conditioning: | Central Air |
| Central Vac: | Y |
| Laundry Level: | Syste |
| Ensuite Laundry: | F |
| Sewers: | Sewer |
$
%
Years
This calculator is for demonstration purposes only. Always consult a professional
financial advisor before making personal financial decisions.
| Although the information displayed is believed to be accurate, no warranties or representations are made of any kind. |
| ROYAL LEPAGE STATE REALTY |
|
|

Ajay Chopra
Sales Representative
Dir:
647-533-6876
Bus:
6475336876
| Virtual Tour | Book Showing | Email a Friend |
Jump To:
At a Glance:
| Type: | Freehold - Detached |
| Area: | Hamilton |
| Municipality: | Hamilton |
| Neighbourhood: | Binbrook |
| Style: | 2-Storey |
| Approximate Age: | 6-15 |
| Tax: | $6,154.85 |
| Beds: | 4 |
| Baths: | 3 |
| Fireplace: | N |
| Pool: | None |
Locatin Map:
Payment Calculator:

