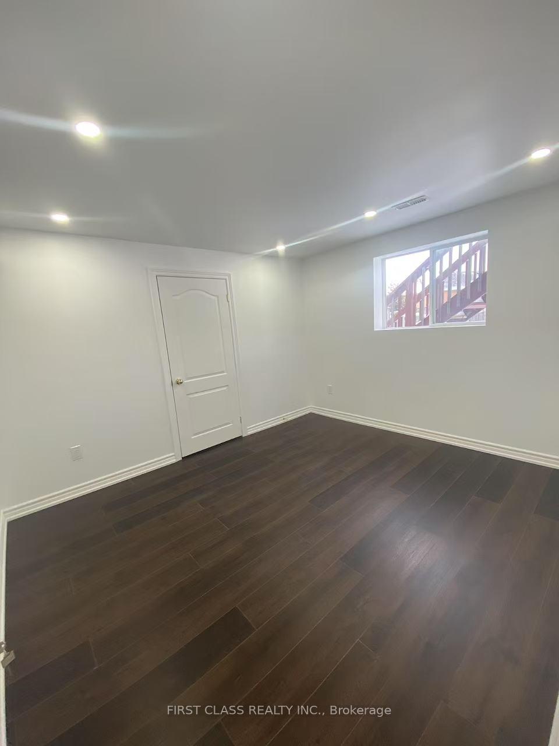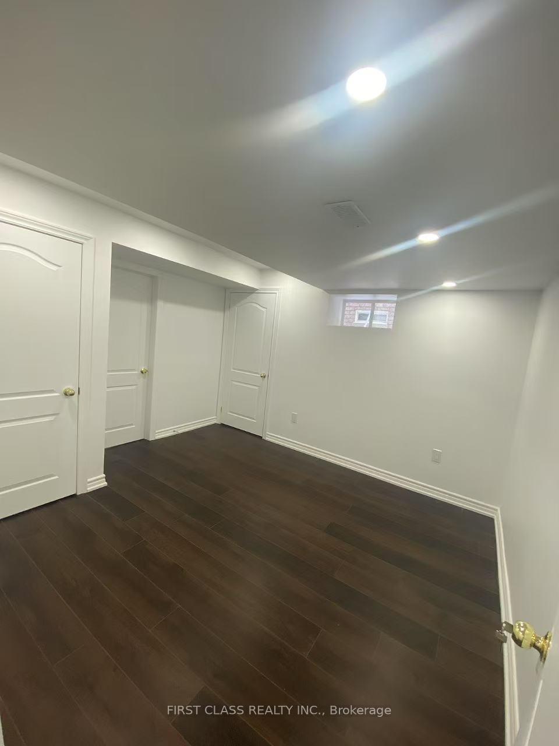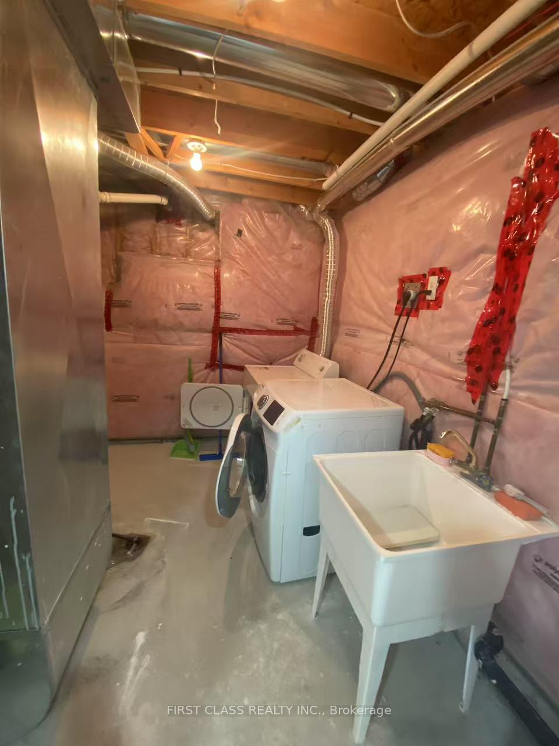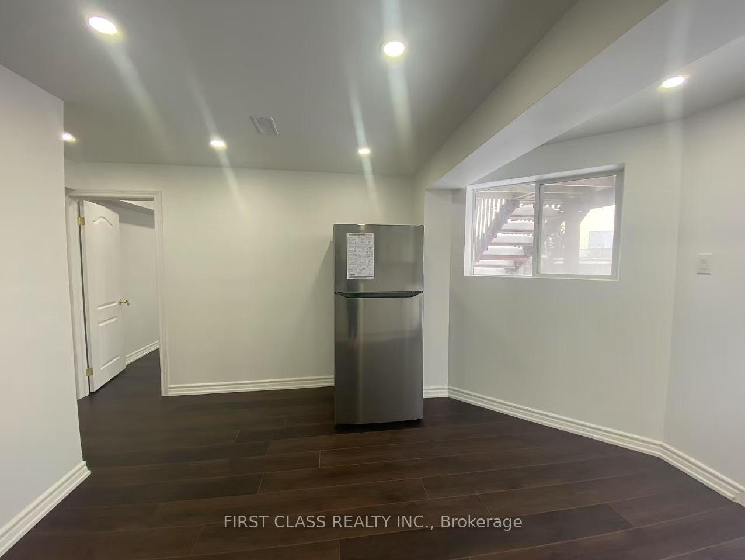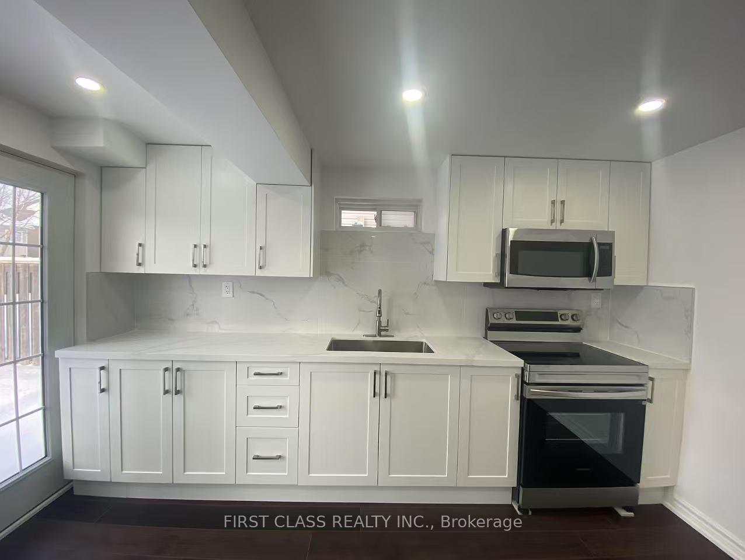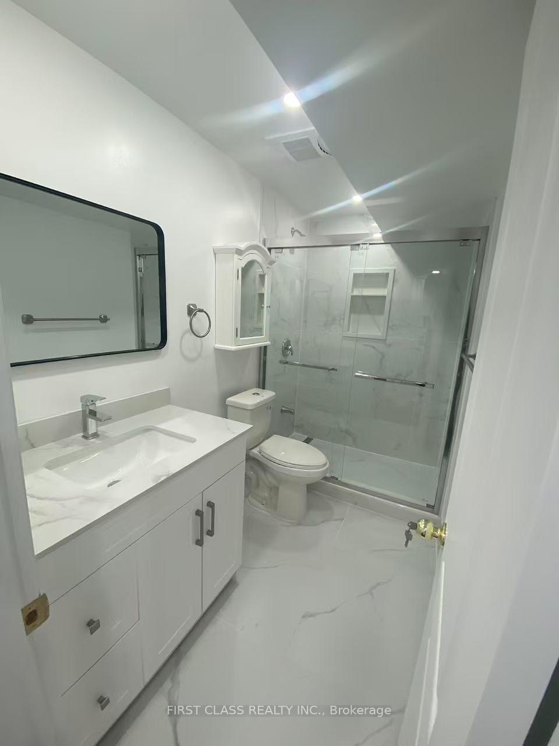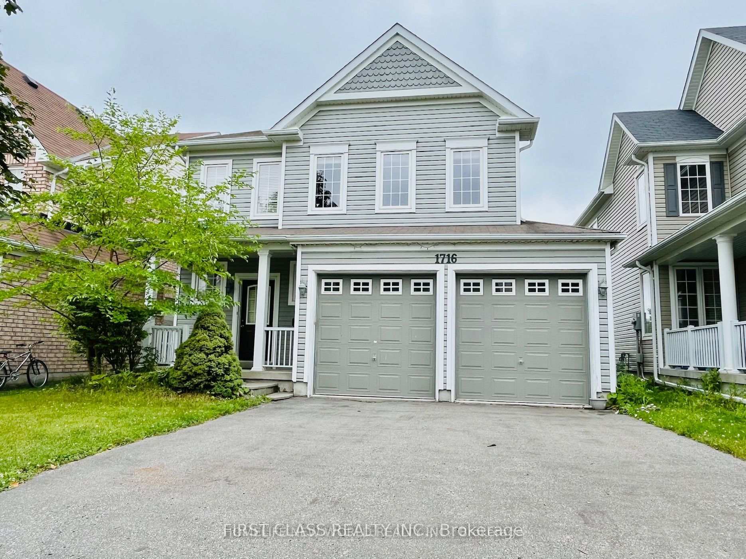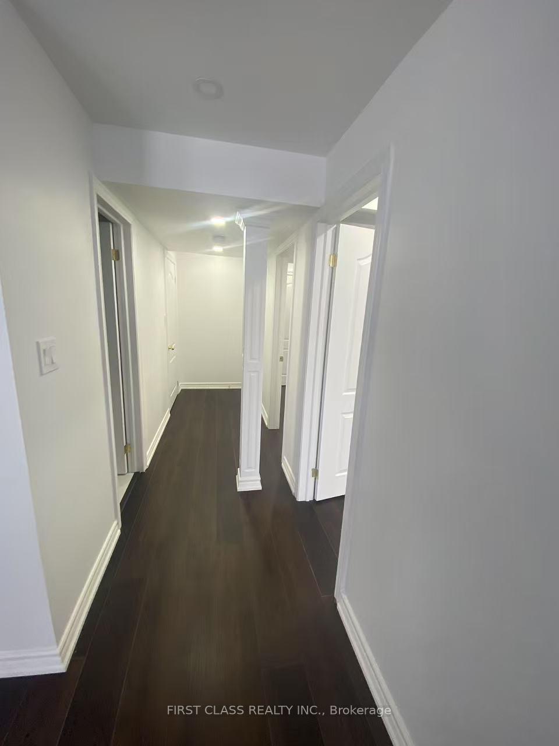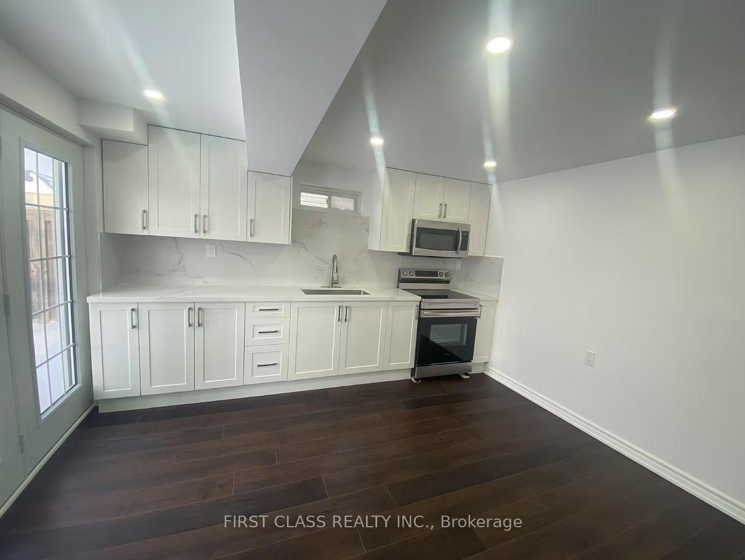$1,700
Available - For Rent
Listing ID: E11970713
1716 Arborwood Driv , Oshawa, L1K 0P1, Durham
| Brand-New 2-Bedroom Basement Unit with walk-out entrance. This modern, freshly finished 2-bedroom basement unitis ready for you to call home. With thoughtful design and convenient features, its perfect for comfortable living. Features: 2 Spacious Bedrooms and 1 Full Bathrooms. Modern Appliances included for your convenience, Laminate Flooring throughout for a sleek, easy-to-maintain finish, Private Entrance for complete independence 1 Parking Spot included Utilities: Tenant is responsible for 30% of all utilities (water, hydro, and gas). Location Highlights: Walking distance to top schools, including Norman G. Powers Public School, Maxwell Heights High School, and St. Kateri Catholic School Close to shopping, dining, entertainment, and parks, Excellent connectivity with easy access to Highways 407 and 401Additional Notes: No pets permitted Available immediately! |
| Price | $1,700 |
| Taxes: | $0.00 |
| Occupancy: | Owner |
| Address: | 1716 Arborwood Driv , Oshawa, L1K 0P1, Durham |
| Directions/Cross Streets: | Grandview St. N & Coldstream Drive |
| Rooms: | 3 |
| Bedrooms: | 2 |
| Bedrooms +: | 0 |
| Family Room: | F |
| Basement: | Separate Ent |
| Furnished: | Unfu |
| Level/Floor | Room | Length(ft) | Width(ft) | Descriptions | |
| Room 1 | Basement | Living Ro | Laminate, Combined w/Kitchen, Pot Lights | ||
| Room 2 | Basement | Kitchen | Combined w/Living, Laminate, Pot Lights | ||
| Room 3 | Basement | Bedroom | Pot Lights | ||
| Room 4 | Basement | Bedroom 2 | Large Window, Pot Lights |
| Washroom Type | No. of Pieces | Level |
| Washroom Type 1 | 4 | Basement |
| Washroom Type 2 | 0 | |
| Washroom Type 3 | 0 | |
| Washroom Type 4 | 0 | |
| Washroom Type 5 | 0 |
| Total Area: | 0.00 |
| Property Type: | Detached |
| Style: | 2-Storey |
| Exterior: | Aluminum Siding |
| Garage Type: | Attached |
| Drive Parking Spaces: | 1 |
| Pool: | None |
| Laundry Access: | Laundry Room, |
| Approximatly Square Footage: | 2000-2500 |
| CAC Included: | N |
| Water Included: | N |
| Cabel TV Included: | N |
| Common Elements Included: | N |
| Heat Included: | N |
| Parking Included: | N |
| Condo Tax Included: | N |
| Building Insurance Included: | N |
| Fireplace/Stove: | Y |
| Heat Type: | Forced Air |
| Central Air Conditioning: | Central Air |
| Central Vac: | N |
| Laundry Level: | Syste |
| Ensuite Laundry: | F |
| Sewers: | Sewer |
| Utilities-Cable: | A |
| Utilities-Hydro: | A |
| Although the information displayed is believed to be accurate, no warranties or representations are made of any kind. |
| FIRST CLASS REALTY INC. |
|
|

Ajay Chopra
Sales Representative
Dir:
647-533-6876
Bus:
6475336876
| Book Showing | Email a Friend |
Jump To:
At a Glance:
| Type: | Freehold - Detached |
| Area: | Durham |
| Municipality: | Oshawa |
| Neighbourhood: | Taunton |
| Style: | 2-Storey |
| Beds: | 2 |
| Baths: | 1 |
| Fireplace: | Y |
| Pool: | None |
Locatin Map:

