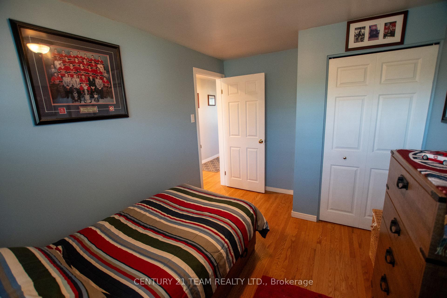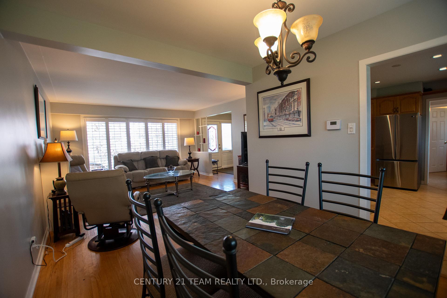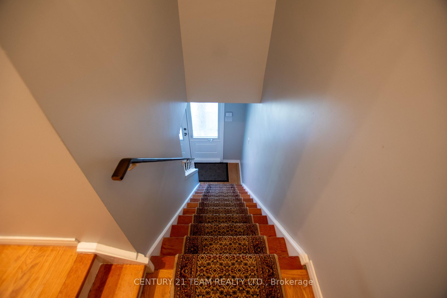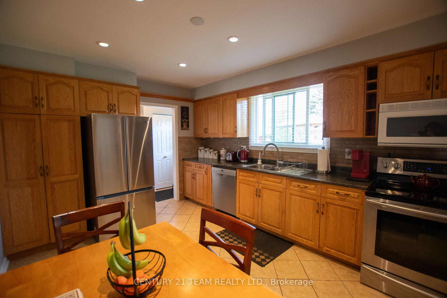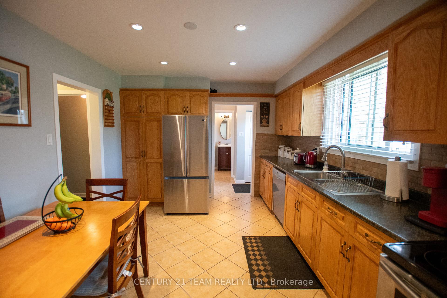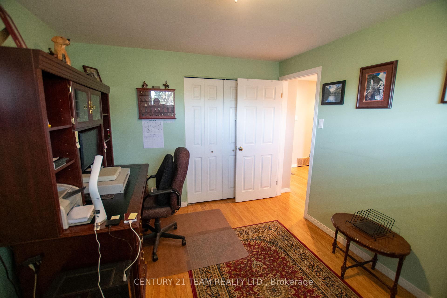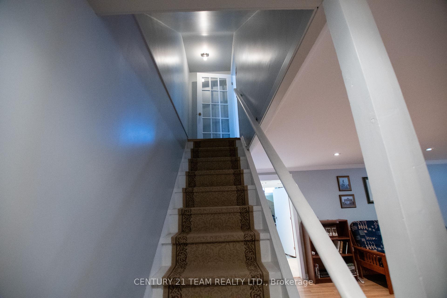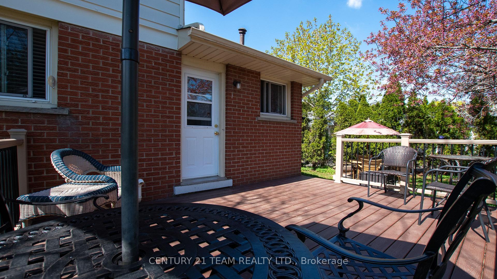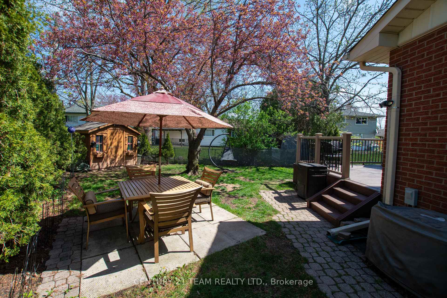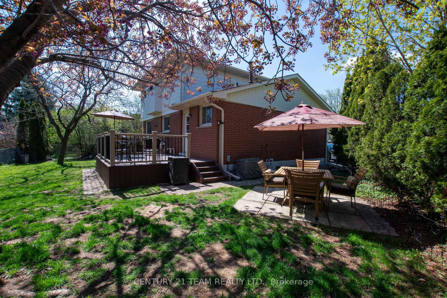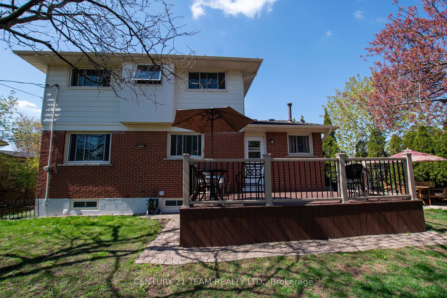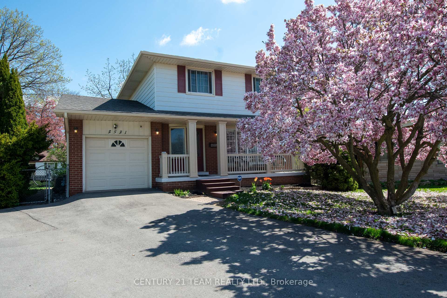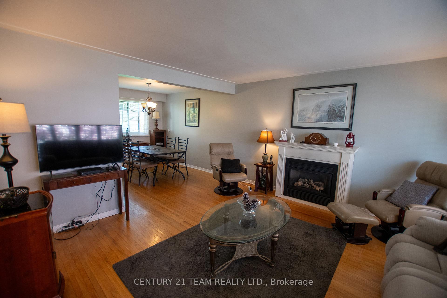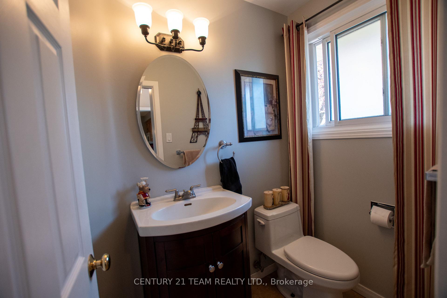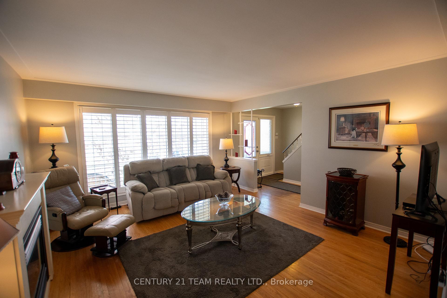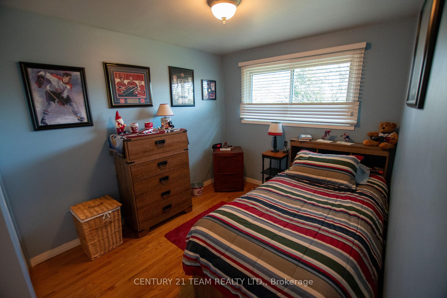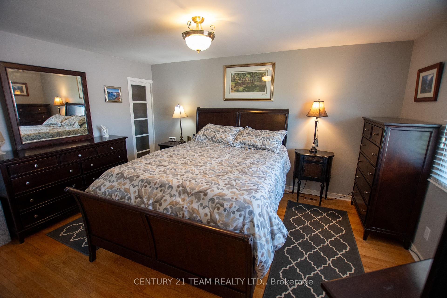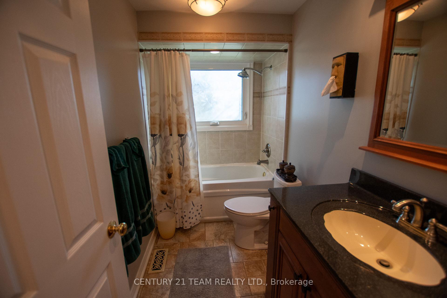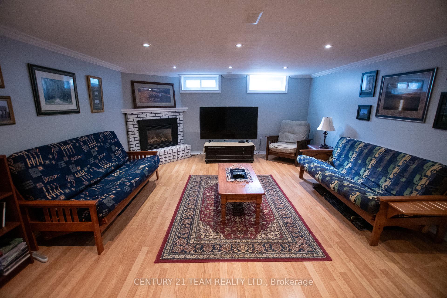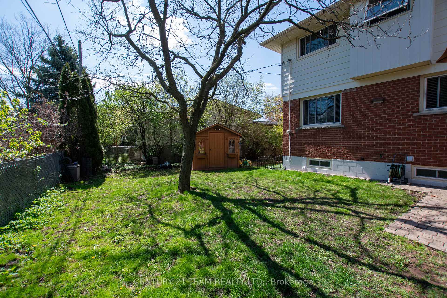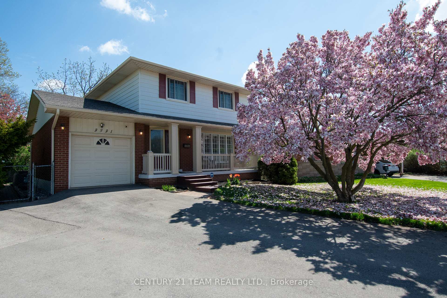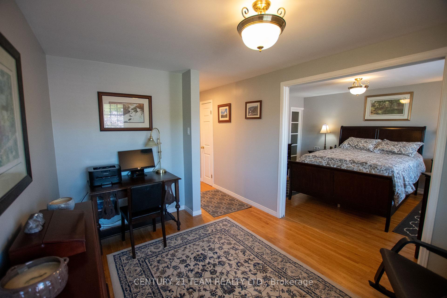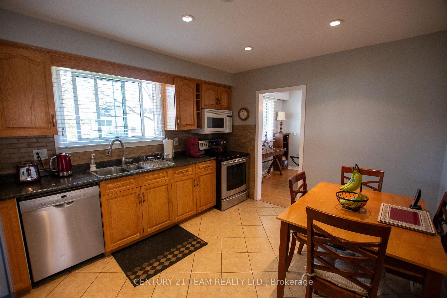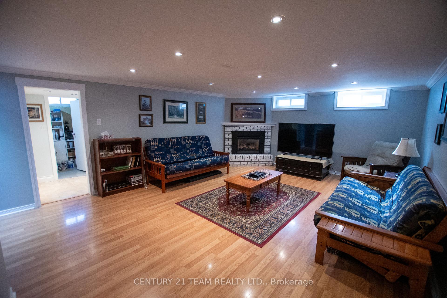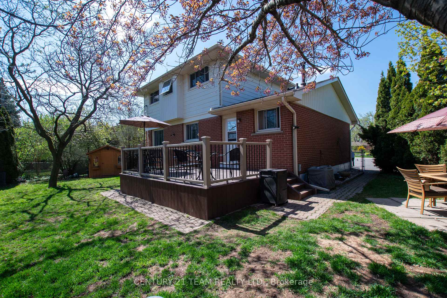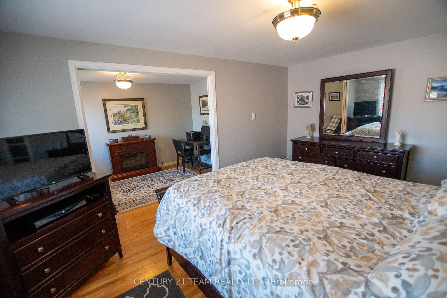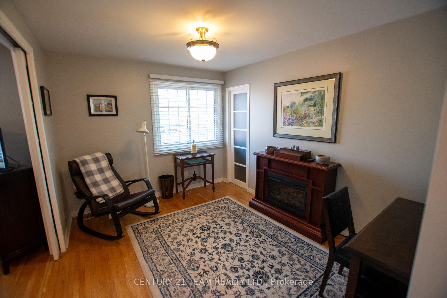Sold
Listing ID: W12132289
3531 Braemore Cour , Burlington, L7N 2N1, Halton
| Welcome to Braemore Place, a quiet family friendly cul-de-sac, perfect for little tykes on bikes. Close to shopping, school and public transit. A quick drive to the highway, perfect for commuting. The backyard is amazing for family BBQ's and the composite deck is large for multiple seating. There are 2 extra storage sheds in the backyard. The home has been freshly painted and ceilings scraped ready for you to enjoy. Many upgrades over the years have been the furnace, front and back doors, california shutters, deck, finished basement with 3 piece bathroom. The roof was installed in 2014 with a 20 year transferable warranty. Please visit the virtual tour for more details. |
| Listed Price | $1,099,999 |
| Taxes: | $4692.00 |
| Assessment Year: | 2024 |
| Occupancy: | Owner |
| Address: | 3531 Braemore Cour , Burlington, L7N 2N1, Halton |
| Acreage: | < .50 |
| Directions/Cross Streets: | Braemore rd / Braemore Court |
| Rooms: | 8 |
| Bedrooms: | 3 |
| Bedrooms +: | 0 |
| Family Room: | T |
| Basement: | Finished, Full |
| Level/Floor | Room | Length(ft) | Width(ft) | Descriptions | |
| Room 1 | Main | Kitchen | 10.73 | 13.51 | |
| Room 2 | Main | Dining Ro | 11.28 | 9.15 | |
| Room 3 | Main | Living Ro | 14.92 | 16.63 | |
| Room 4 | Main | Bathroom | 6.1 | 3.9 | |
| Room 5 | Second | Primary B | 14.24 | 10.3 | |
| Room 6 | Second | Bedroom 2 | 11.12 | 9.68 | |
| Room 7 | Second | Bedroom 3 | 12.2 | 8.3 | |
| Room 8 | Second | Sitting | 12.1 | 9.05 | |
| Room 9 | Second | Bathroom | 9.02 | 4.79 | |
| Room 10 | Basement | Recreatio | 22.66 | 15.02 | |
| Room 11 | Basement | Bathroom | 6.23 | 6.43 | |
| Room 12 | Basement | Laundry | 10.5 | 6.1 | |
| Room 13 | Basement | Utility R | 10.66 | 8.99 |
| Washroom Type | No. of Pieces | Level |
| Washroom Type 1 | 2 | Main |
| Washroom Type 2 | 4 | Second |
| Washroom Type 3 | 3 | Basement |
| Washroom Type 4 | 0 | |
| Washroom Type 5 | 0 |
| Total Area: | 0.00 |
| Property Type: | Detached |
| Style: | 2-Storey |
| Exterior: | Brick, Aluminum Siding |
| Garage Type: | Attached |
| (Parking/)Drive: | Private |
| Drive Parking Spaces: | 2 |
| Park #1 | |
| Parking Type: | Private |
| Park #2 | |
| Parking Type: | Private |
| Pool: | None |
| Approximatly Square Footage: | 1500-2000 |
| CAC Included: | N |
| Water Included: | N |
| Cabel TV Included: | N |
| Common Elements Included: | N |
| Heat Included: | N |
| Parking Included: | N |
| Condo Tax Included: | N |
| Building Insurance Included: | N |
| Fireplace/Stove: | Y |
| Heat Type: | Forced Air |
| Central Air Conditioning: | Central Air |
| Central Vac: | N |
| Laundry Level: | Syste |
| Ensuite Laundry: | F |
| Sewers: | Sewer |
| Although the information displayed is believed to be accurate, no warranties or representations are made of any kind. |
| CENTURY 21 TEAM REALTY LTD. |
|
|

Ajay Chopra
Sales Representative
Dir:
647-533-6876
Bus:
6475336876
| Virtual Tour | Email a Friend |
Jump To:
At a Glance:
| Type: | Freehold - Detached |
| Area: | Halton |
| Municipality: | Burlington |
| Neighbourhood: | Roseland |
| Style: | 2-Storey |
| Tax: | $4,692 |
| Beds: | 3 |
| Baths: | 3 |
| Fireplace: | Y |
| Pool: | None |
Locatin Map:

