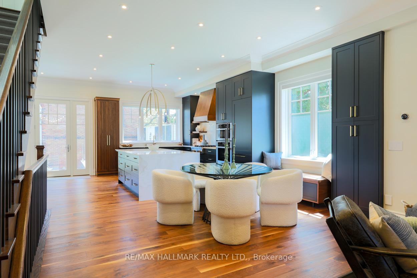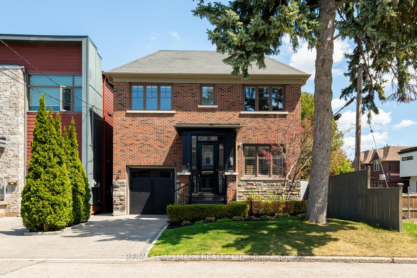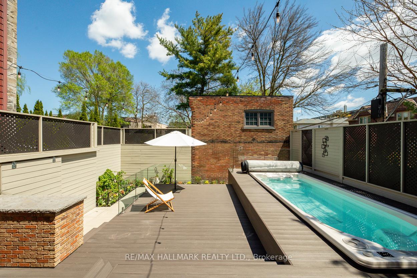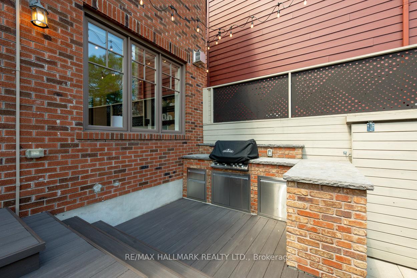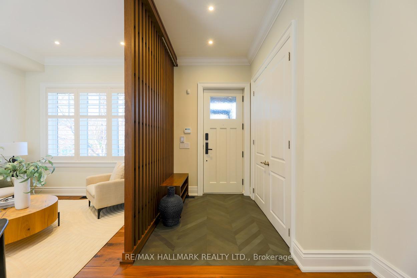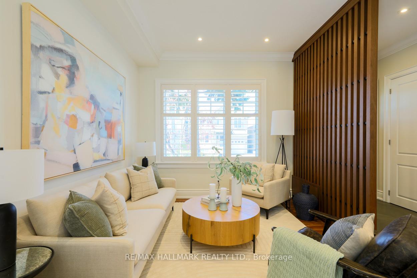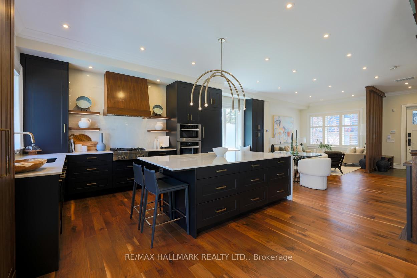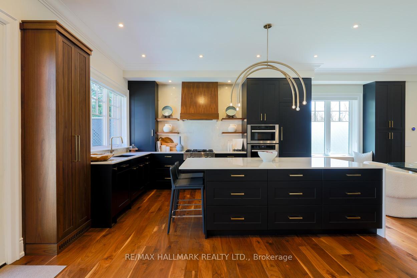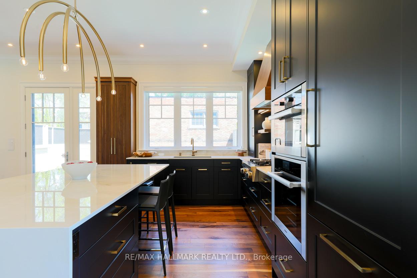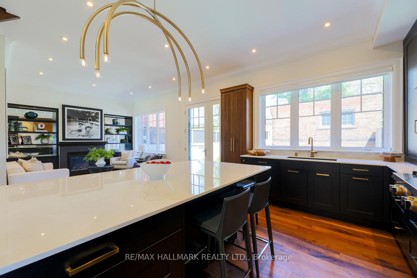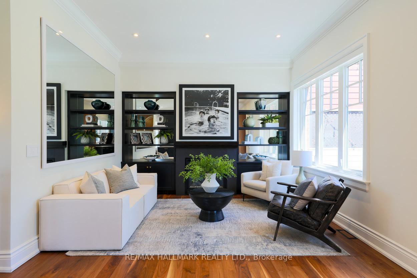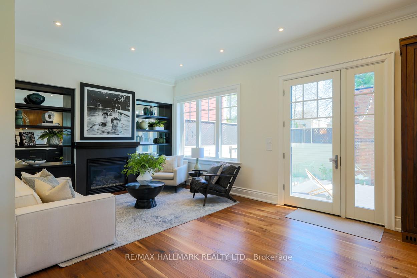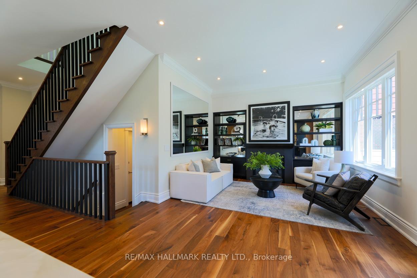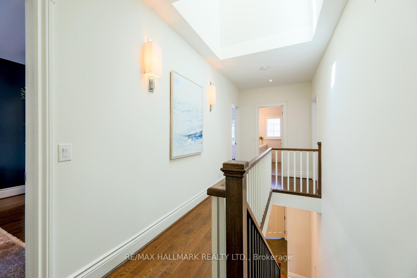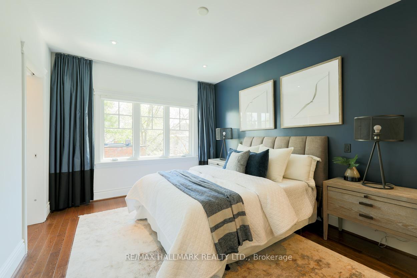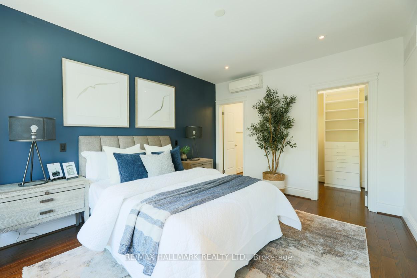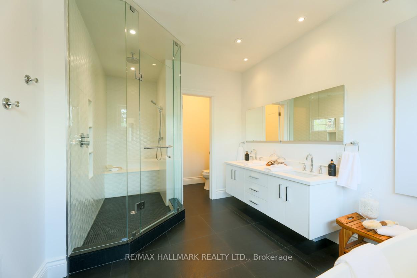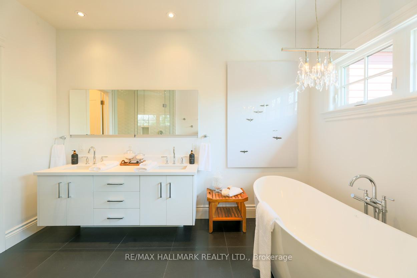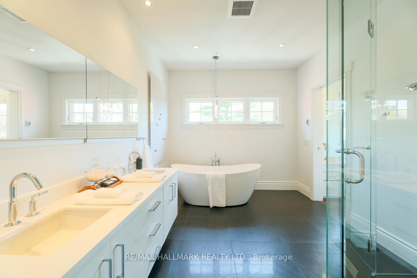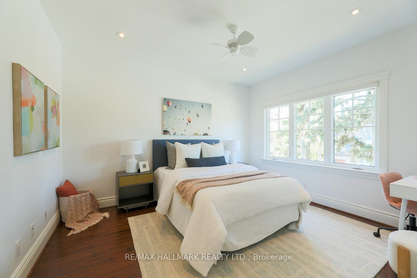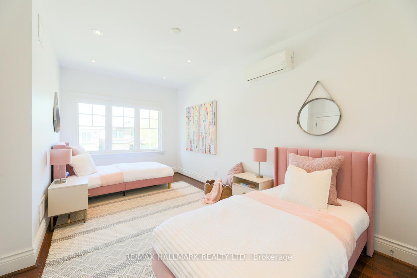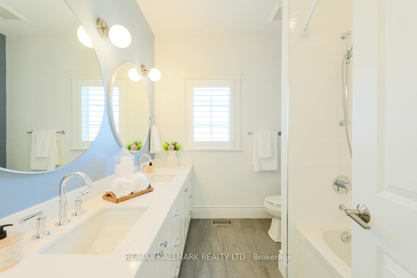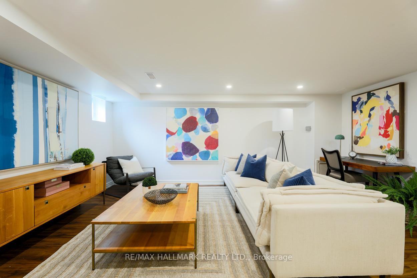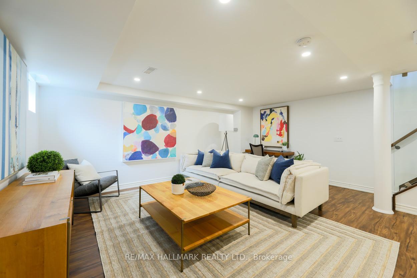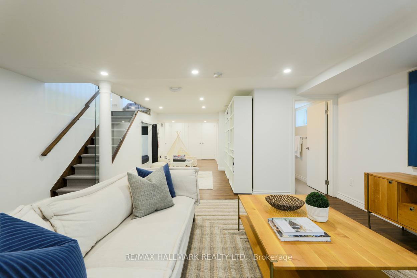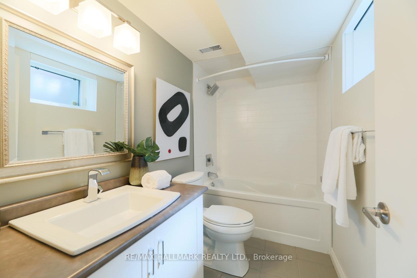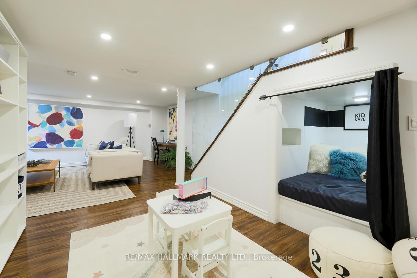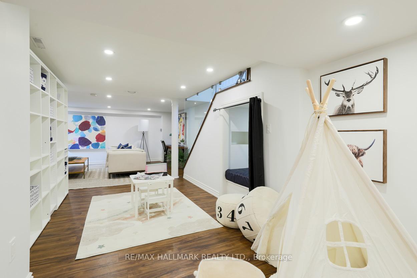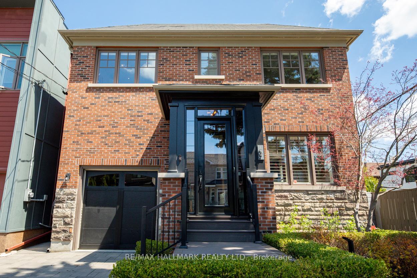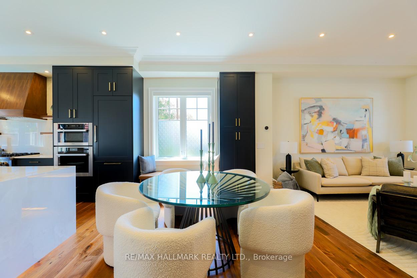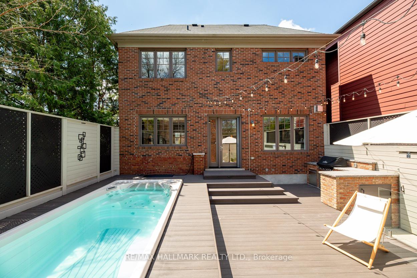$2,845,000
Available - For Sale
Listing ID: E12132297
69 Hillside Driv , Toronto, M4K 2M5, Toronto
| Exceptional Designer Home on Coveted Cul-de-Sac | Hillside Drive. Located on the quiet, north end of Hillside Drive, this fully renovated property is a must-see. Designed by award-winning Jane Lockhart and featured on HGTV and in leading design magazines, this home showcases custom millwork, curated finishes, and exceptional natural light. The main floor features an enclosed front porch with heated floor, elegant flow, and a custom kitchen with JennAir gas cooktop, built-in Miele appliances, ASKO dishwasher, quartz counters, under-cabinet lighting, and oversized island with seating. The family room includes a sleek gas fireplace, and California shutters in the living room provide added privacy. Upstairs are three oversized bedrooms with newly installed custom closets. The luxurious primary retreat features 2 walk-in closets, custom black-out drapery, a dedicated vanity area, and a 4-piece ensuite with soaker tub, walk-in glass shower, hidden in-wall storage, and separate water closet. The renovated lower level includes a bright bedroom, stylish 4-piece bath, and a clever under-stairs play cubby for kids. East-facing windows on both levels overlook a two-tier deck, built-in outdoor kitchen with gas BBQ, landscaped gardens, and a 19' heated lap pool with SwimJet, designed for year-round use. Additional features include a one-car garage with loft storage, EV charger, upstairs LG laundry, and designer lighting. Set in a true cul-de-sac with no through traffic and family-friendly neighbours. Steps to Don Valley trails, minutes to Broadview Station, Danforth, and the DVP. A rare opportunity in a safe, vibrant, tight-knit community. |
| Price | $2,845,000 |
| Taxes: | $8747.99 |
| Occupancy: | Partial |
| Address: | 69 Hillside Driv , Toronto, M4K 2M5, Toronto |
| Directions/Cross Streets: | Broadview And O'connor |
| Rooms: | 7 |
| Rooms +: | 2 |
| Bedrooms: | 3 |
| Bedrooms +: | 1 |
| Family Room: | T |
| Basement: | Finished |
| Level/Floor | Room | Length(ft) | Width(ft) | Descriptions | |
| Room 1 | Main | Living Ro | 23.94 | 11.05 | Hardwood Floor, Pot Lights |
| Room 2 | Main | Dining Ro | 23.94 | 11.05 | Hardwood Floor, Pot Lights |
| Room 3 | Main | Kitchen | 11.55 | 11.81 | Tile Floor, Pot Lights |
| Room 4 | Main | Family Ro | 12.2 | 16.4 | Hardwood Floor, Pot Lights, Gas Fireplace |
| Room 5 | Second | Primary B | 15.09 | 11.32 | Hardwood Floor, 5 Pc Ensuite, His and Hers Closets |
| Room 6 | Second | Bedroom 2 | 17.48 | 10.17 | Hardwood Floor, Pot Lights, Double Closet |
| Room 7 | Second | Bedroom 3 | 13.32 | 11.35 | Hardwood Floor, Ceiling Fan(s), Closet Organizers |
| Room 8 | Lower | Recreatio | 33.13 | 17.71 | Laminate, L-Shaped Room, 4 Pc Bath |
| Room 9 | Lower | Bedroom 4 | 11.68 | 7.64 | Laminate, Above Grade Window |
| Washroom Type | No. of Pieces | Level |
| Washroom Type 1 | 5 | Second |
| Washroom Type 2 | 4 | Second |
| Washroom Type 3 | 2 | Main |
| Washroom Type 4 | 4 | Basement |
| Washroom Type 5 | 0 | |
| Washroom Type 6 | 5 | Second |
| Washroom Type 7 | 4 | Second |
| Washroom Type 8 | 2 | Main |
| Washroom Type 9 | 4 | Basement |
| Washroom Type 10 | 0 |
| Total Area: | 0.00 |
| Approximatly Age: | 6-15 |
| Property Type: | Detached |
| Style: | 2-Storey |
| Exterior: | Brick |
| Garage Type: | Built-In |
| (Parking/)Drive: | Private |
| Drive Parking Spaces: | 2 |
| Park #1 | |
| Parking Type: | Private |
| Park #2 | |
| Parking Type: | Private |
| Pool: | Inground |
| Approximatly Age: | 6-15 |
| Approximatly Square Footage: | 2000-2500 |
| CAC Included: | N |
| Water Included: | N |
| Cabel TV Included: | N |
| Common Elements Included: | N |
| Heat Included: | N |
| Parking Included: | N |
| Condo Tax Included: | N |
| Building Insurance Included: | N |
| Fireplace/Stove: | Y |
| Heat Type: | Forced Air |
| Central Air Conditioning: | Central Air |
| Central Vac: | N |
| Laundry Level: | Syste |
| Ensuite Laundry: | F |
| Elevator Lift: | False |
| Sewers: | Sewer |
| Utilities-Cable: | A |
| Utilities-Hydro: | Y |
$
%
Years
This calculator is for demonstration purposes only. Always consult a professional
financial advisor before making personal financial decisions.
| Although the information displayed is believed to be accurate, no warranties or representations are made of any kind. |
| RE/MAX HALLMARK REALTY LTD. |
|
|

Ajay Chopra
Sales Representative
Dir:
647-533-6876
Bus:
6475336876
| Book Showing | Email a Friend |
Jump To:
At a Glance:
| Type: | Freehold - Detached |
| Area: | Toronto |
| Municipality: | Toronto E03 |
| Neighbourhood: | Broadview North |
| Style: | 2-Storey |
| Approximate Age: | 6-15 |
| Tax: | $8,747.99 |
| Beds: | 3+1 |
| Baths: | 4 |
| Fireplace: | Y |
| Pool: | Inground |
Locatin Map:
Payment Calculator:

