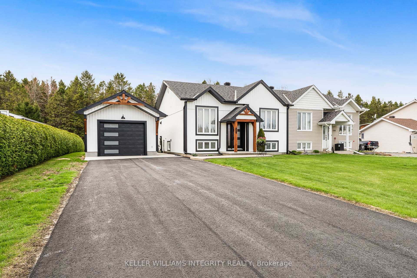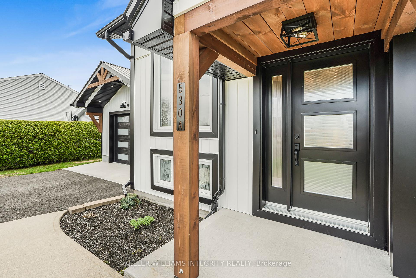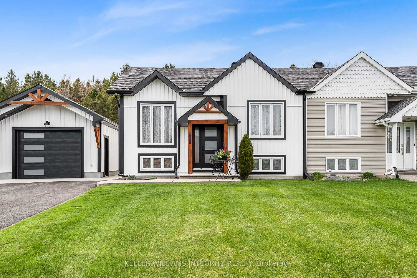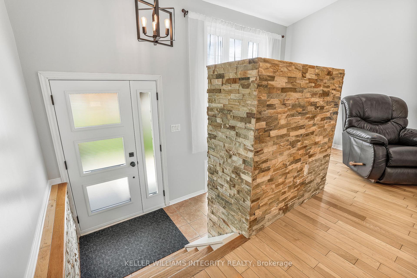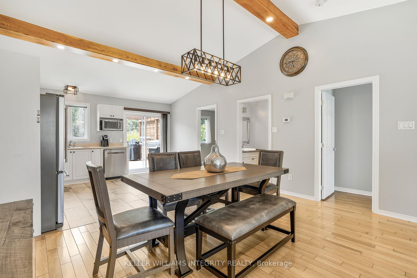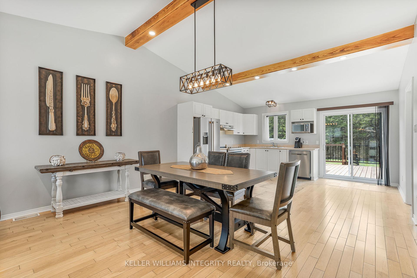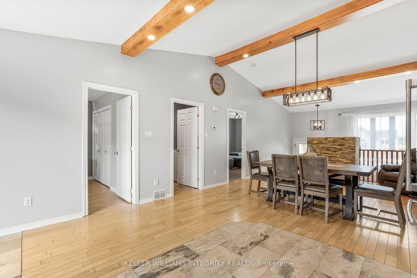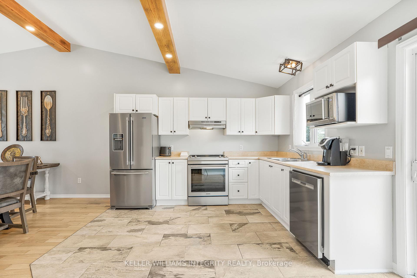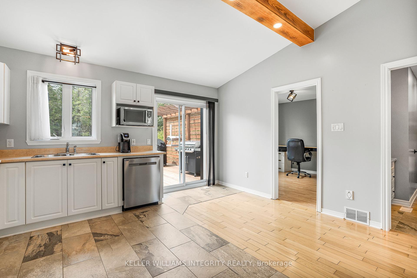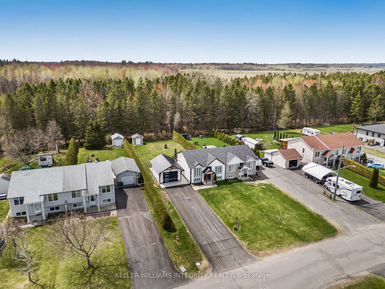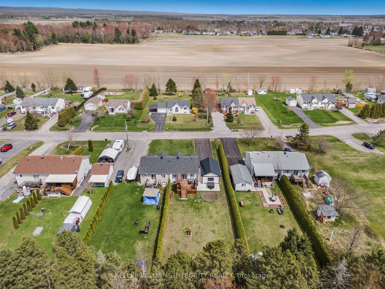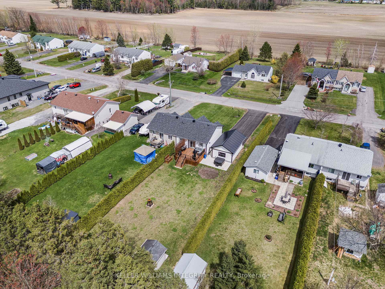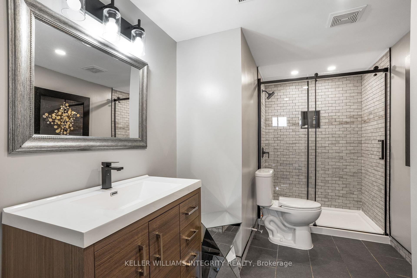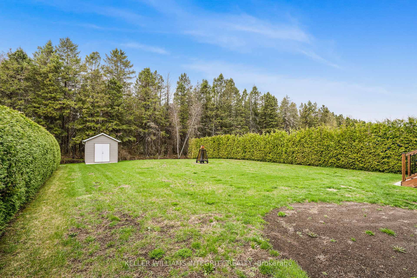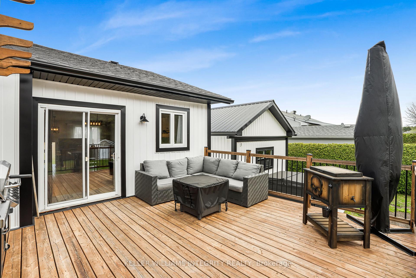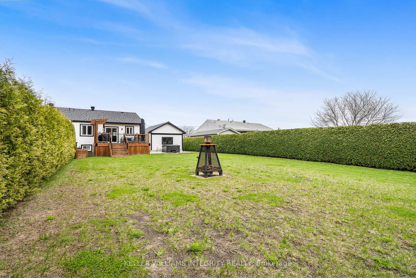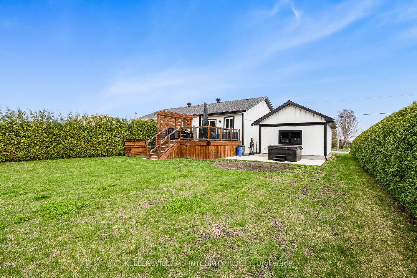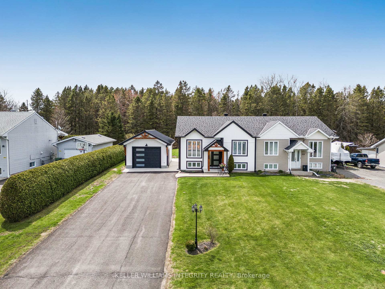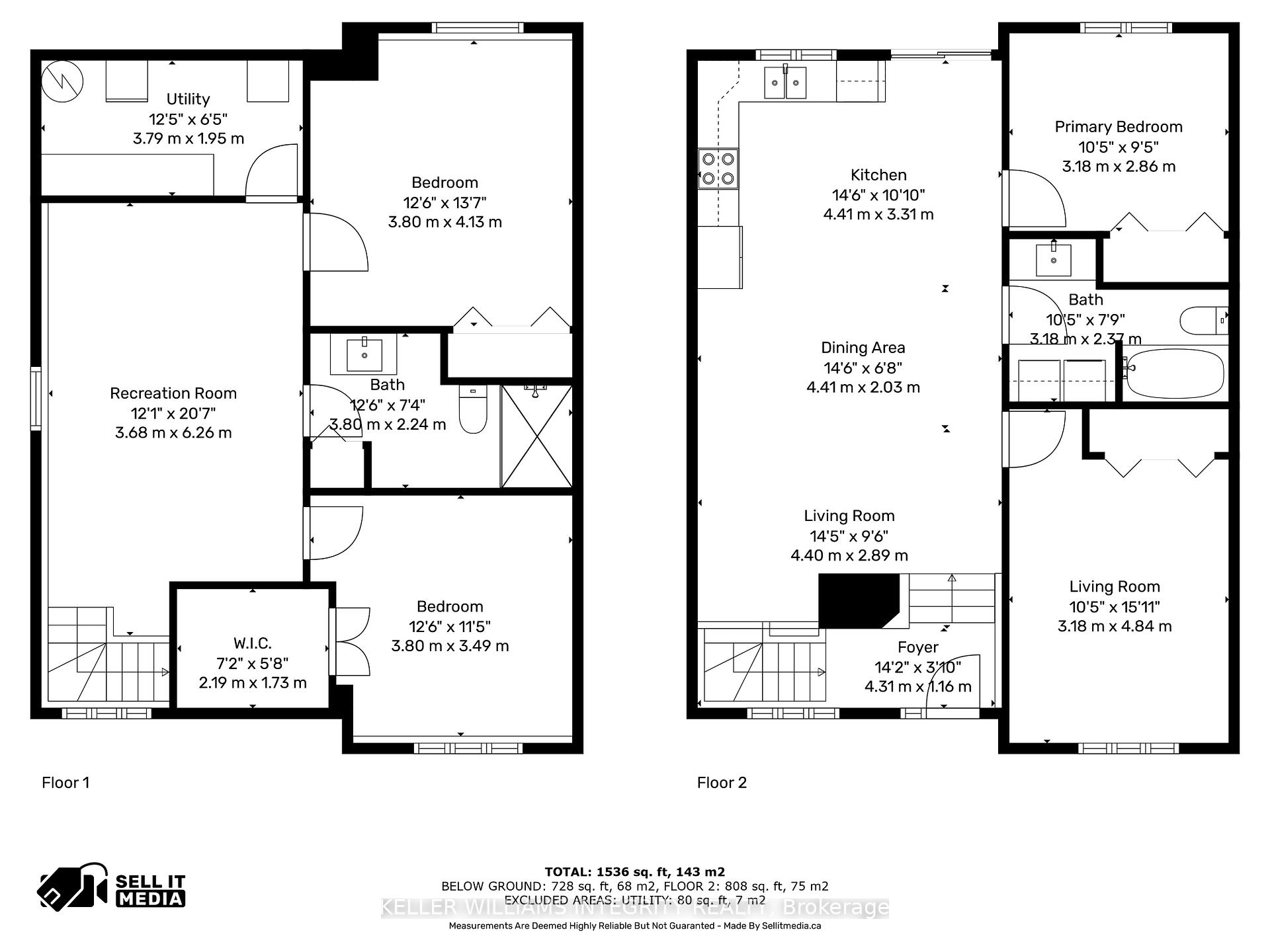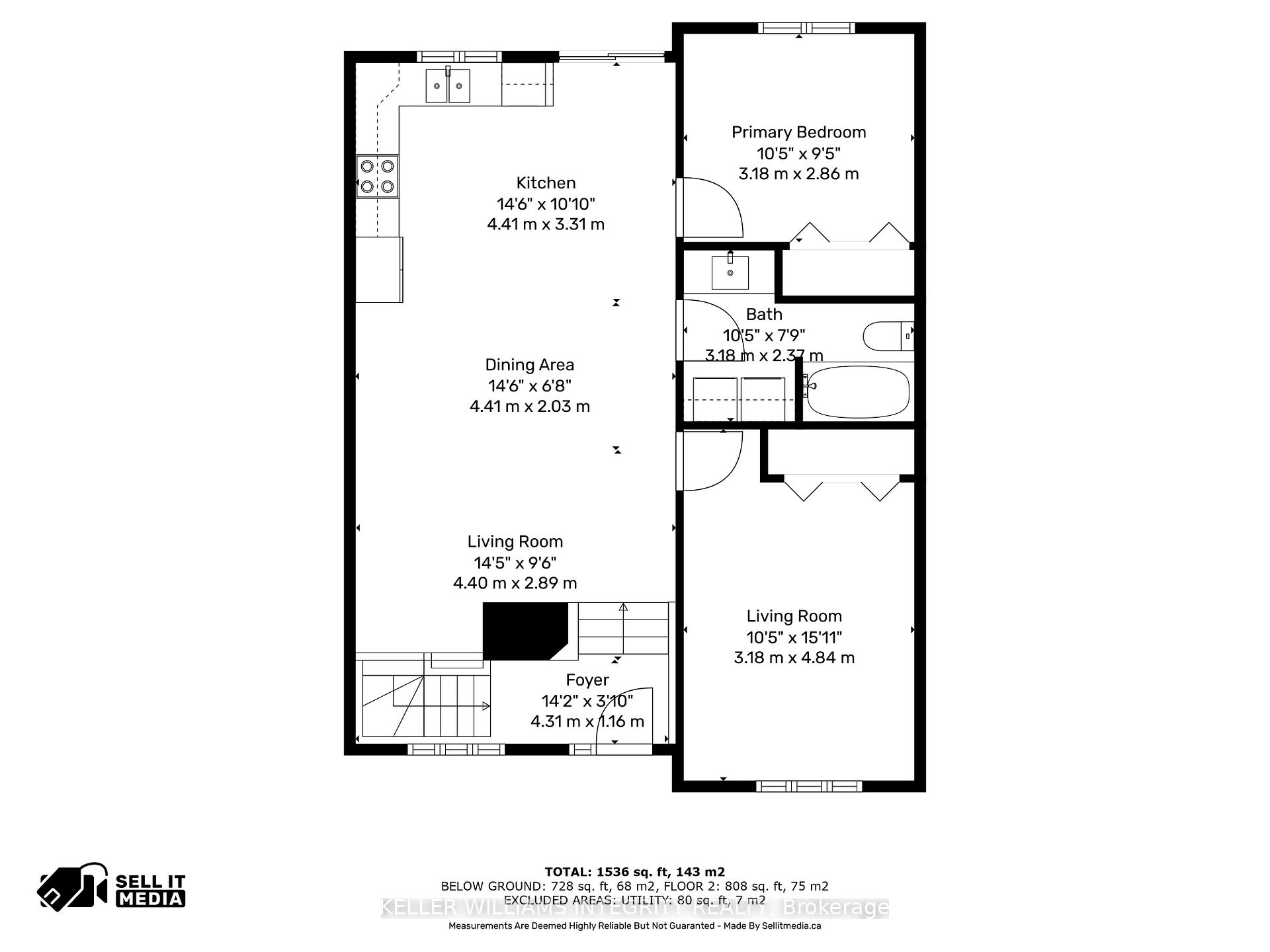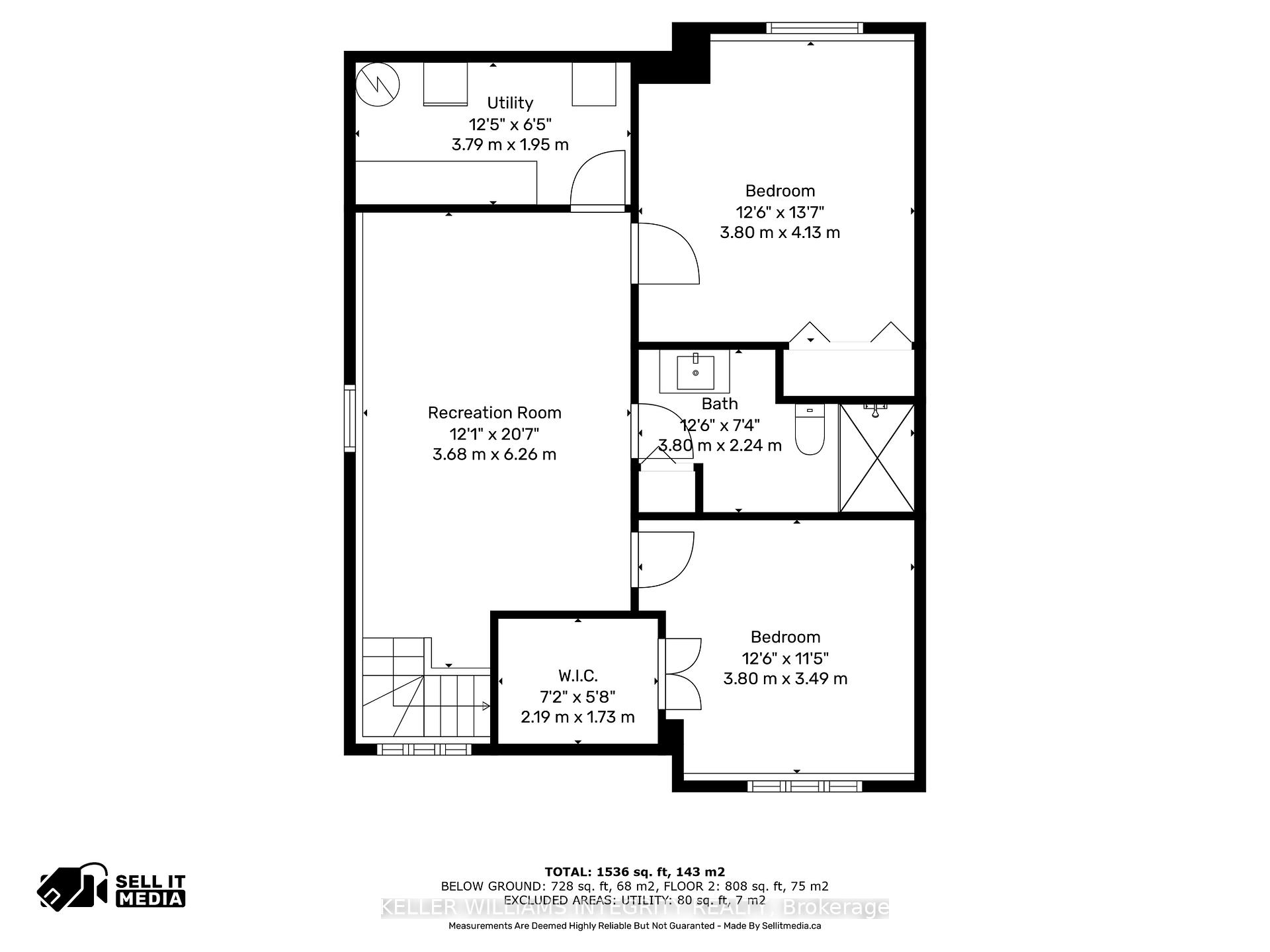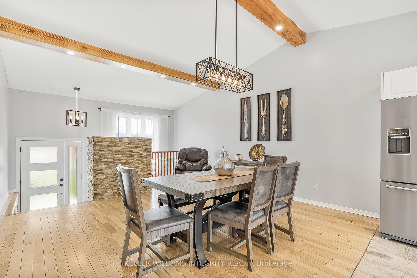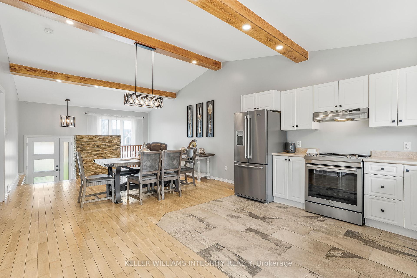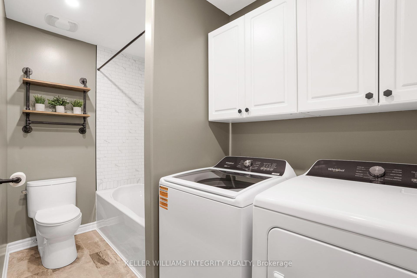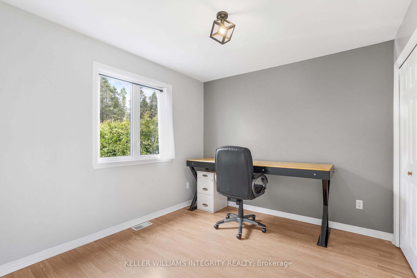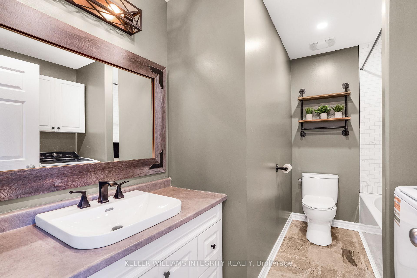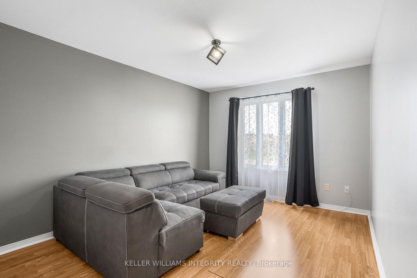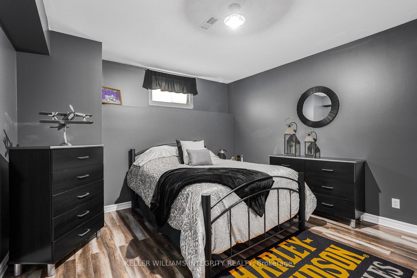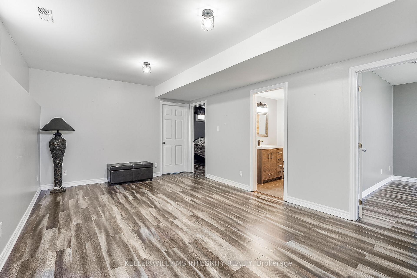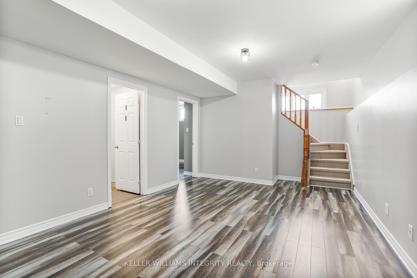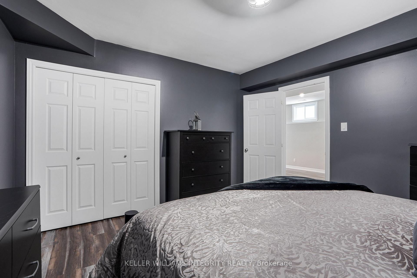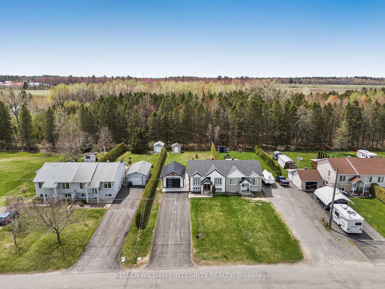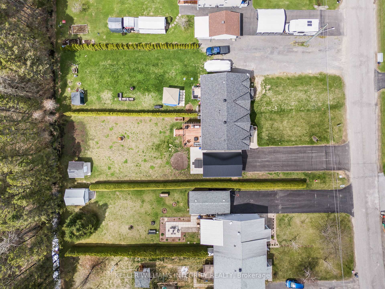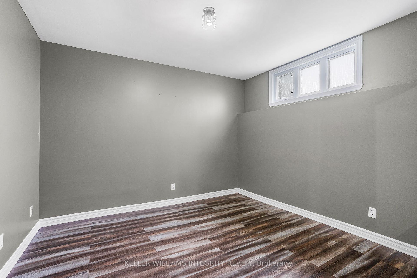$479,900
Available - For Sale
Listing ID: X12132308
530A Devista Boul , Alfred and Plantagenet, K0B 1A0, Prescott and Rus
| Renovated and Stylish 2+2 Semi-Detached Home on a Quiet Street. This beautifully updated semi-detached home is a true gem, showcasing evident pride of ownership from the moment you arrive. The exterior has been completely refinished, offering impressive curb appeal. Inside, you'll find modern finishes throughout, creating a welcoming and contemporary living space.The main floor features a bright, spacious white kitchen that seamlessly flows into the open-concept dining and living areas; perfect for entertaining. Just a few steps away, the primary bedroom, a fully renovated bathroom, and a second bedroom offer comfortable, private living quarters.The fully finished lower level includes a generous family/TV room, two additional spacious bedrooms, and a second full bathroom; ideal for guests or a growing family.Step outside to enjoy a fenced backyard, a large, comfortable back porch, and a newly built insulated garage set on an oversized concrete slab, which also accommodates a hot tub. Move-in ready and thoughtfully upgraded, this home combines modern comfort with functional design in a peaceful, family-friendly neighbourhood. |
| Price | $479,900 |
| Taxes: | $2418.00 |
| Occupancy: | Owner |
| Address: | 530A Devista Boul , Alfred and Plantagenet, K0B 1A0, Prescott and Rus |
| Directions/Cross Streets: | County Rd 17 (signs for Ottawa), Take Butterfield Ave to Devista, Turn right onto Johnston, Turn lef |
| Rooms: | 6 |
| Rooms +: | 5 |
| Bedrooms: | 2 |
| Bedrooms +: | 2 |
| Family Room: | F |
| Basement: | Full, Finished |
| Level/Floor | Room | Length(ft) | Width(ft) | Descriptions | |
| Room 1 | Main | Foyer | 14.14 | 3.8 | |
| Room 2 | Main | Living Ro | 14.43 | 9.48 | |
| Room 3 | Main | Dining Ro | 14.46 | 6.66 | |
| Room 4 | Main | Kitchen | 14.46 | 10.86 | |
| Room 5 | Main | Primary B | 10.43 | 9.38 | |
| Room 6 | Main | Living Ro | 10.43 | 15.88 | |
| Room 7 | Basement | Bedroom 2 | 12.46 | 13.55 | |
| Room 8 | Basement | Bedroom 3 | 12.46 | 11.45 | |
| Room 9 | Basement | Utility R | |||
| Room 10 | 12.43 | 6.4 |
| Washroom Type | No. of Pieces | Level |
| Washroom Type 1 | 4 | Main |
| Washroom Type 2 | 3 | Basement |
| Washroom Type 3 | 0 | |
| Washroom Type 4 | 0 | |
| Washroom Type 5 | 0 |
| Total Area: | 0.00 |
| Property Type: | Semi-Detached |
| Style: | Bungalow |
| Exterior: | Vinyl Siding |
| Garage Type: | Detached |
| (Parking/)Drive: | Available, |
| Drive Parking Spaces: | 6 |
| Park #1 | |
| Parking Type: | Available, |
| Park #2 | |
| Parking Type: | Available |
| Park #3 | |
| Parking Type: | Private Do |
| Pool: | None |
| Approximatly Square Footage: | 700-1100 |
| CAC Included: | N |
| Water Included: | N |
| Cabel TV Included: | N |
| Common Elements Included: | N |
| Heat Included: | N |
| Parking Included: | N |
| Condo Tax Included: | N |
| Building Insurance Included: | N |
| Fireplace/Stove: | N |
| Heat Type: | Forced Air |
| Central Air Conditioning: | Central Air |
| Central Vac: | N |
| Laundry Level: | Syste |
| Ensuite Laundry: | F |
| Sewers: | Sewer |
$
%
Years
This calculator is for demonstration purposes only. Always consult a professional
financial advisor before making personal financial decisions.
| Although the information displayed is believed to be accurate, no warranties or representations are made of any kind. |
| KELLER WILLIAMS INTEGRITY REALTY |
|
|

Ajay Chopra
Sales Representative
Dir:
647-533-6876
Bus:
6475336876
| Book Showing | Email a Friend |
Jump To:
At a Glance:
| Type: | Freehold - Semi-Detached |
| Area: | Prescott and Russell |
| Municipality: | Alfred and Plantagenet |
| Neighbourhood: | 609 - Alfred |
| Style: | Bungalow |
| Tax: | $2,418 |
| Beds: | 2+2 |
| Baths: | 2 |
| Fireplace: | N |
| Pool: | None |
Locatin Map:
Payment Calculator:

