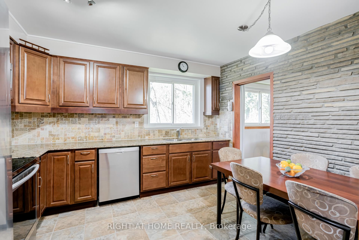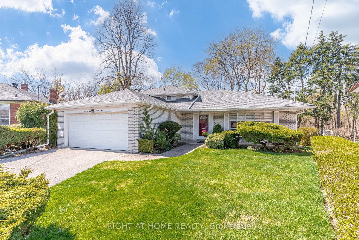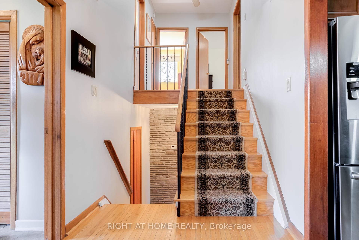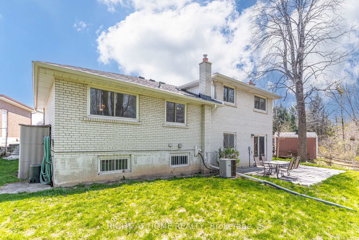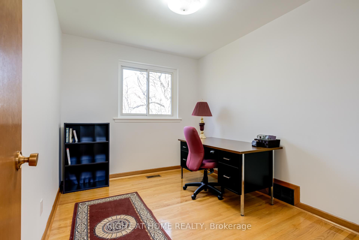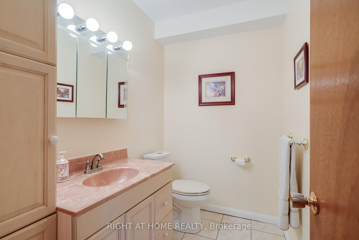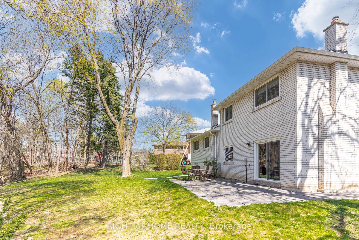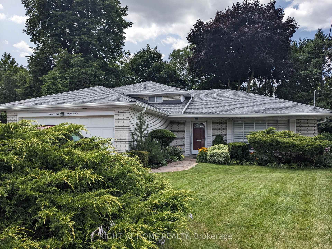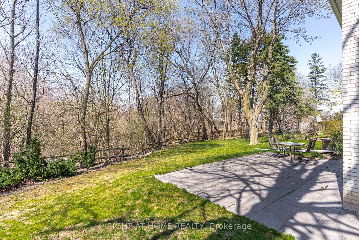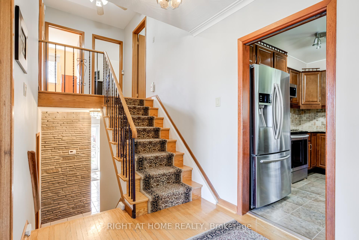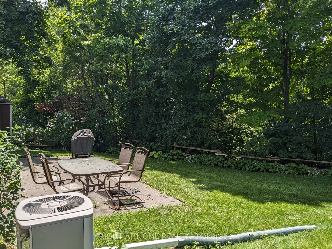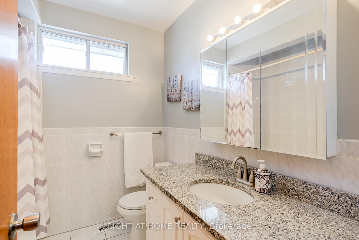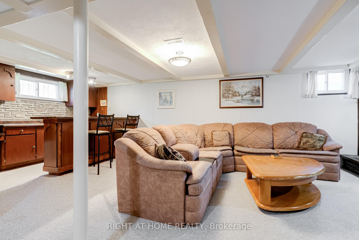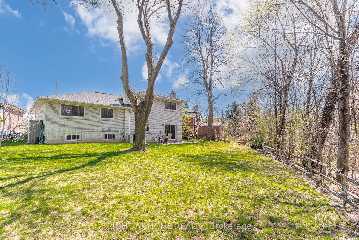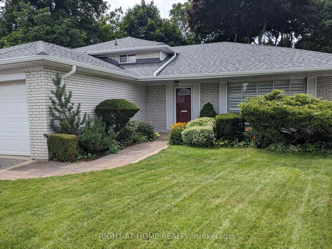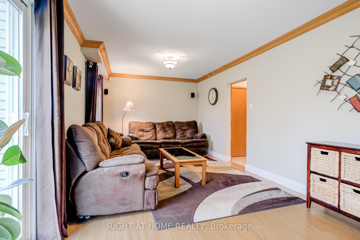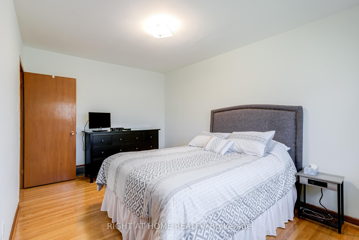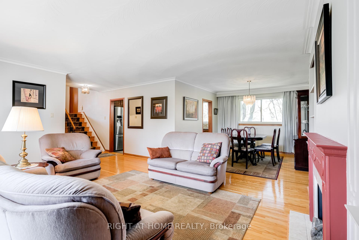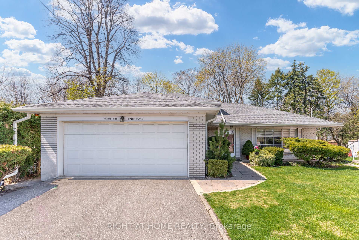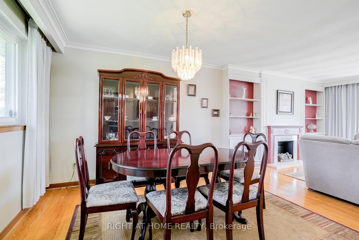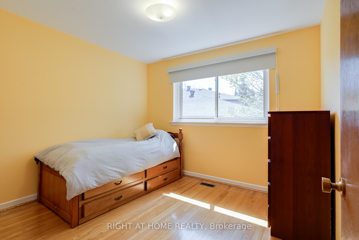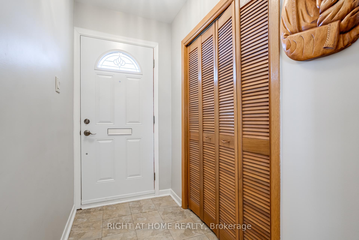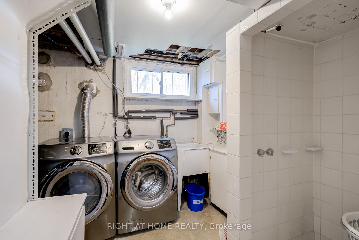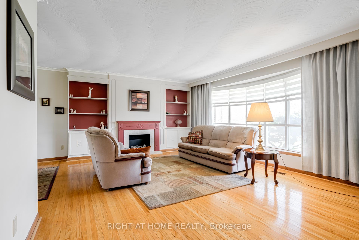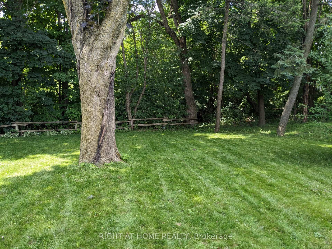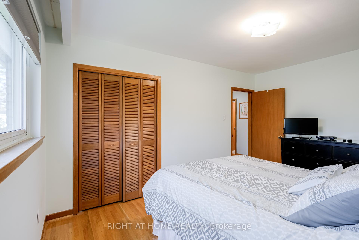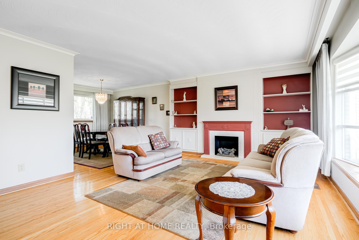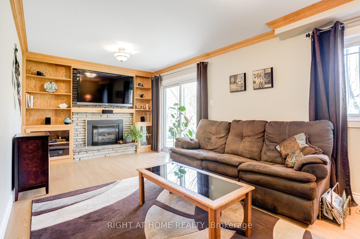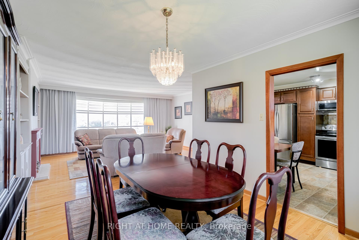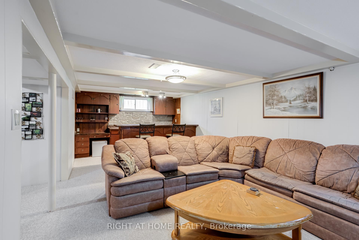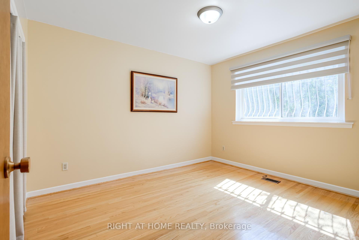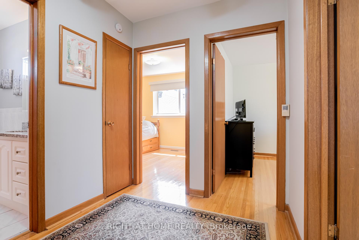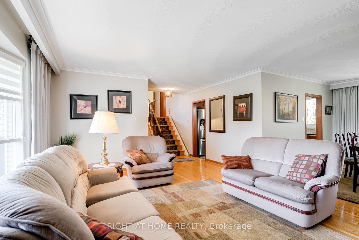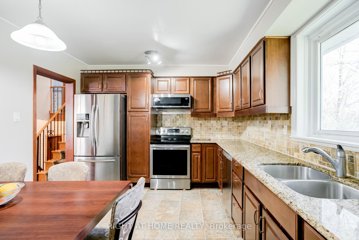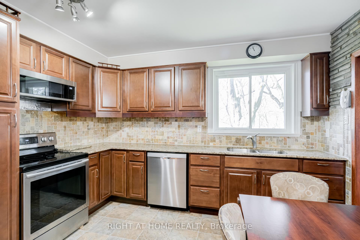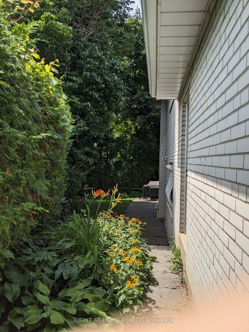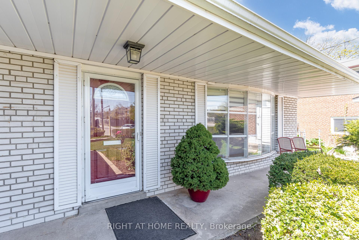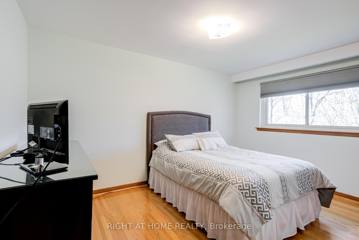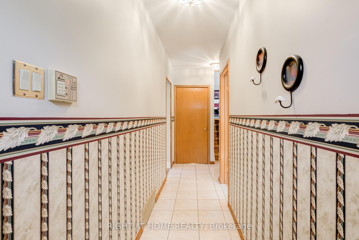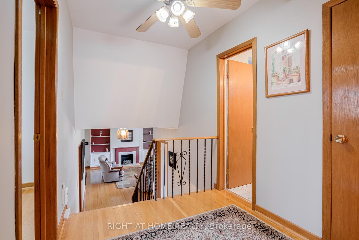$1,230,000
Available - For Sale
Listing ID: W12129108
22 Pylon Plac , Toronto, M9W 2P3, Toronto
| Welcome to 22 Pylon Place! This side split home with a pie shaped lot on a quiet cul de sac offers a fabulous ravine lot near the Humber River! Step out your back door to direct access to extensive walking and biking trails. Whether gardening, entertaining, or simply enjoying fresh air, there is plenty of space for relaxation and leisure. This spacious home offers 4 bedrooms, 2 washrooms, living room, 2 family rooms and double car garage. The finished lower level offers a side door entry and patio doors off the family room to a beautifully treed lot. Recent upgrades include a New Furnace 2024 and Water Sprinkler system 2023. Located in an unbeatable area close to parks, hiking trails, Humber Valley golf course, HWY 401, TTC, Costco, Canadian tire and all the shops and restaurants at your finger tips! |
| Price | $1,230,000 |
| Taxes: | $4449.00 |
| Assessment Year: | 2024 |
| Occupancy: | Owner |
| Address: | 22 Pylon Plac , Toronto, M9W 2P3, Toronto |
| Directions/Cross Streets: | Islington/Bergamot |
| Rooms: | 9 |
| Bedrooms: | 4 |
| Bedrooms +: | 0 |
| Family Room: | T |
| Basement: | Finished |
| Level/Floor | Room | Length(ft) | Width(ft) | Descriptions | |
| Room 1 | Main | Living Ro | 17.06 | 11.97 | Bay Window, Hardwood Floor |
| Room 2 | Main | Dining Ro | 10.99 | 10.33 | Hardwood Floor |
| Room 3 | Main | Kitchen | 12.27 | 10.76 | Stainless Steel Appl, Eat-in Kitchen |
| Room 4 | Lower | Family Ro | 20.66 | 10.66 | Walk-Out, Fireplace |
| Room 5 | Second | Primary B | 14.27 | 9.87 | Hardwood Floor |
| Room 6 | Second | Bedroom | 10.73 | 10.07 | Hardwood Floor |
| Room 7 | Second | Bedroom 2 | 10.79 | 8.56 | Hardwood Floor |
| Room 8 | Lower | Bedroom 3 | 12.04 | 10.46 | Hardwood Floor |
| Room 9 | Basement | Recreatio | 22.96 | 11.97 | Wet Bar |
| Washroom Type | No. of Pieces | Level |
| Washroom Type 1 | 4 | Second |
| Washroom Type 2 | 2 | Ground |
| Washroom Type 3 | 0 | |
| Washroom Type 4 | 0 | |
| Washroom Type 5 | 0 |
| Total Area: | 0.00 |
| Approximatly Age: | 51-99 |
| Property Type: | Detached |
| Style: | Sidesplit |
| Exterior: | Brick |
| Garage Type: | Attached |
| Drive Parking Spaces: | 2 |
| Pool: | None |
| Approximatly Age: | 51-99 |
| Approximatly Square Footage: | 1500-2000 |
| CAC Included: | N |
| Water Included: | N |
| Cabel TV Included: | N |
| Common Elements Included: | N |
| Heat Included: | N |
| Parking Included: | N |
| Condo Tax Included: | N |
| Building Insurance Included: | N |
| Fireplace/Stove: | Y |
| Heat Type: | Forced Air |
| Central Air Conditioning: | Central Air |
| Central Vac: | N |
| Laundry Level: | Syste |
| Ensuite Laundry: | F |
| Sewers: | Sewer |
| Utilities-Cable: | A |
| Utilities-Hydro: | Y |
$
%
Years
This calculator is for demonstration purposes only. Always consult a professional
financial advisor before making personal financial decisions.
| Although the information displayed is believed to be accurate, no warranties or representations are made of any kind. |
| RIGHT AT HOME REALTY |
|
|

Ajay Chopra
Sales Representative
Dir:
647-533-6876
Bus:
6475336876
| Virtual Tour | Book Showing | Email a Friend |
Jump To:
At a Glance:
| Type: | Freehold - Detached |
| Area: | Toronto |
| Municipality: | Toronto W10 |
| Neighbourhood: | Elms-Old Rexdale |
| Style: | Sidesplit |
| Approximate Age: | 51-99 |
| Tax: | $4,449 |
| Beds: | 4 |
| Baths: | 2 |
| Fireplace: | Y |
| Pool: | None |
Locatin Map:
Payment Calculator:

