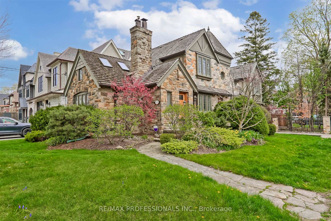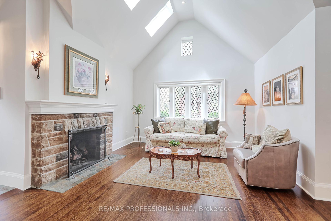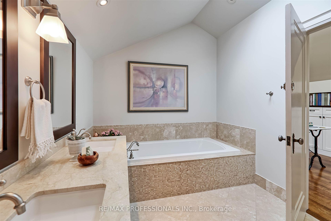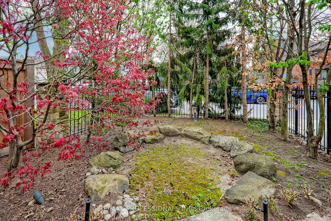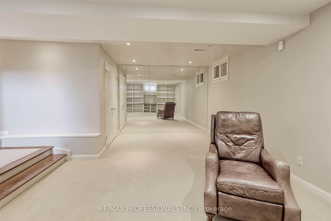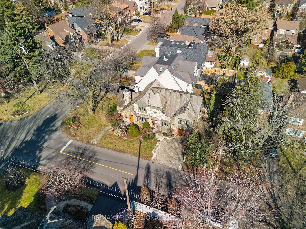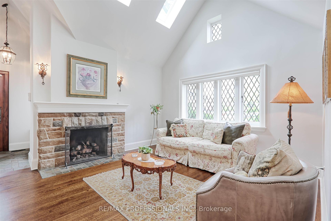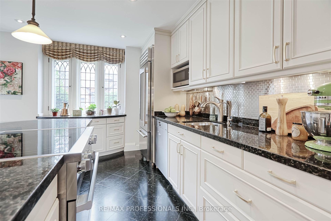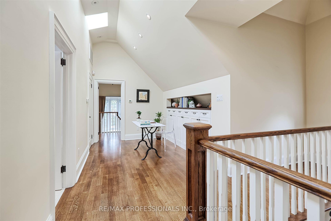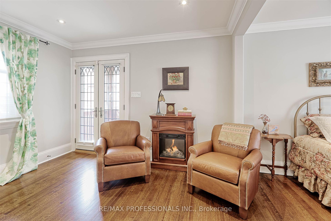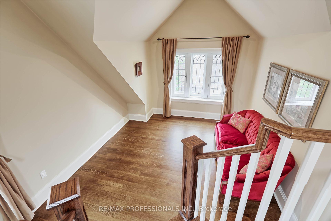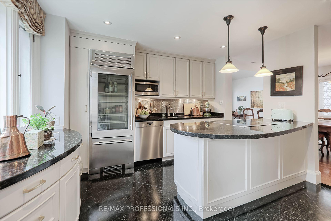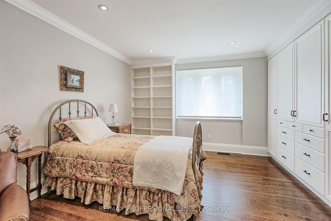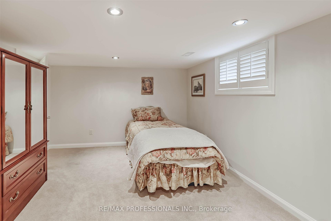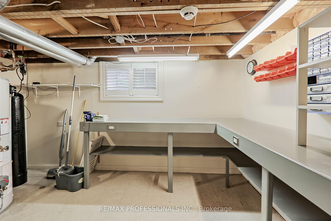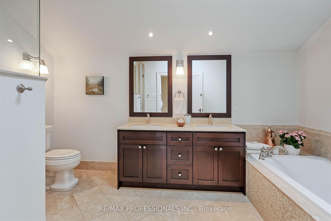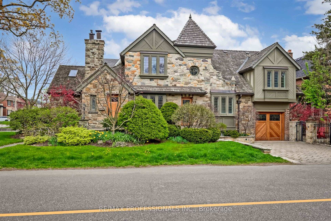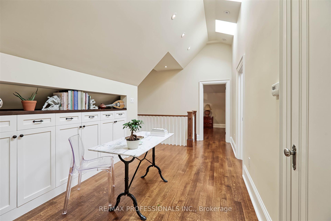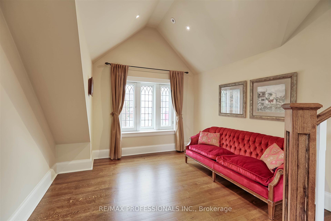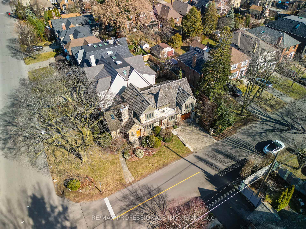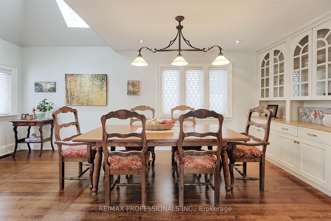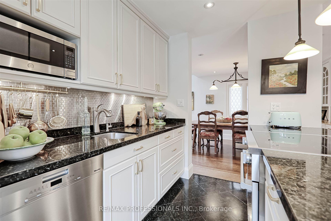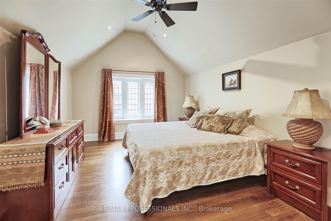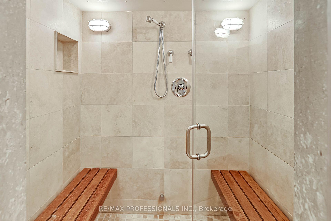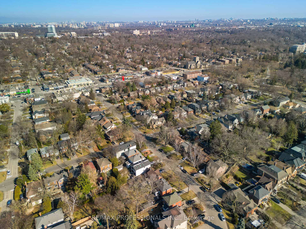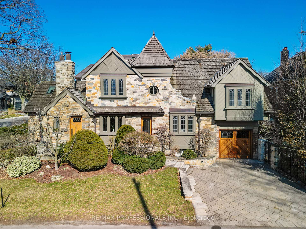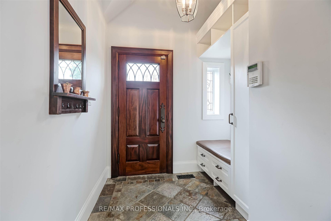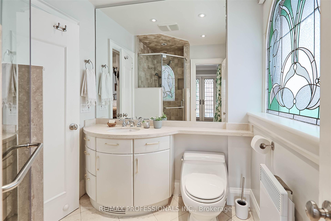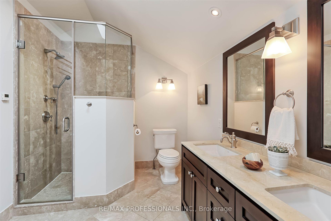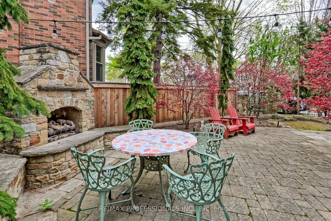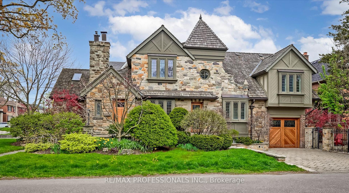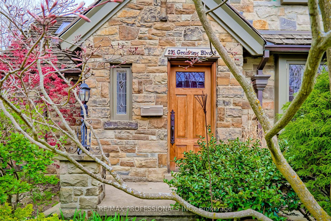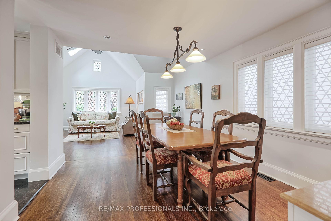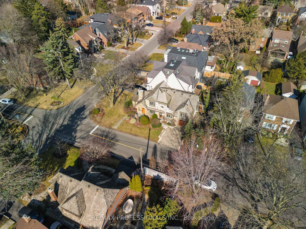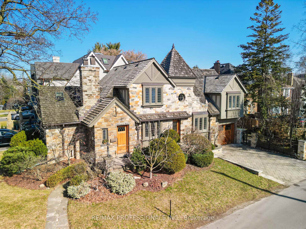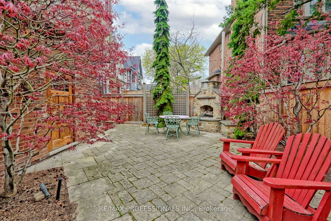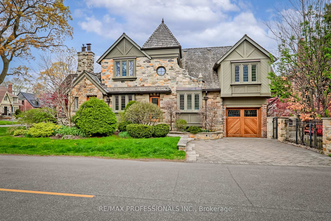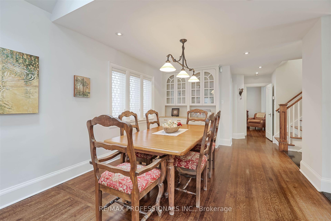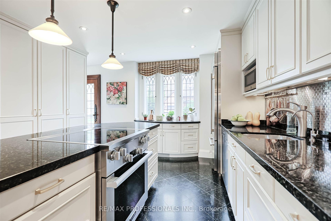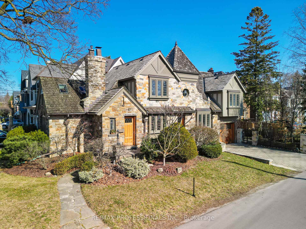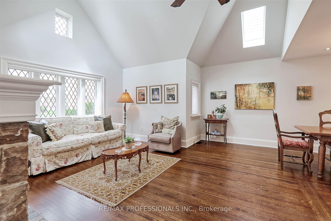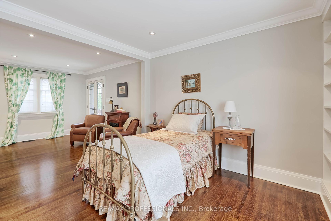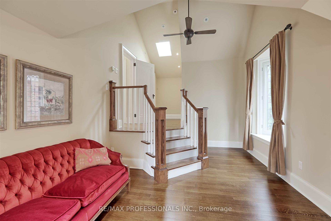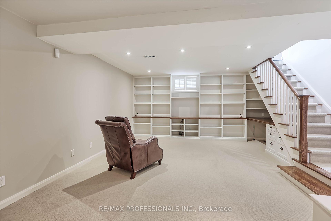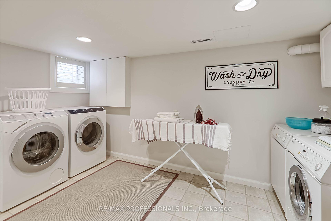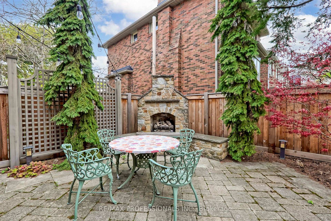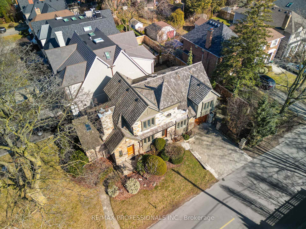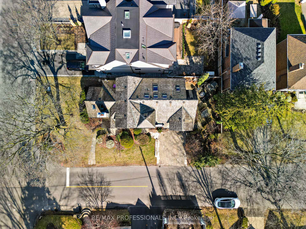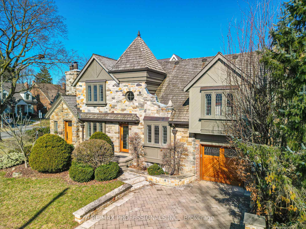$2,750,000
Available - For Sale
Listing ID: W12131552
231 Grenview Boul South , Toronto, M8Y 3V2, Toronto
| Enchanting Stone Cottage Reimagined Through a Masterful Renovation, Restoration, and Seamless Addition By Renowned Designer Peter Marzynski of PHD Design. Set on a Quiet Street in Desirable Sunnylea, This Extraordinary Home Blends Timeless Craftsmanship With Refined Modern Living. Striking Stone Exterior, Hand - Split Cedar Shake Roof, Leaded and Stained Glass Windows, and Quarter - Sawn Oak Floors Throughout. Vaulted Ceilings and Skylights Fill the Living Space With Light, Anchored by a Beautifully Restored Original Stone Fireplace and Custom Built - Ins. Professionally Landscaped Grounds With a Stunning Outdoor Stone Gas Fireplace Create a Private Urban Oasis. Steps To The Subway, Top - Rated Schools, and Kingsway Village. Enjoy the Best of Both World. Peaceful Residential Living With Unmatched Urban Convenience. This is More Than a Home, its a Rare Offering Where Beauty, Comfort, and Craftsmanship Come Together in Perfect Harmony. |
| Price | $2,750,000 |
| Taxes: | $9634.94 |
| Occupancy: | Owner |
| Address: | 231 Grenview Boul South , Toronto, M8Y 3V2, Toronto |
| Directions/Cross Streets: | Bloor / Prince Edward Drive |
| Rooms: | 12 |
| Bedrooms: | 3 |
| Bedrooms +: | 1 |
| Family Room: | F |
| Basement: | Finished, Full |
| Level/Floor | Room | Length(ft) | Width(ft) | Descriptions | |
| Room 1 | Main | Living Ro | 15.74 | 13.64 | Vaulted Ceiling(s), Gas Fireplace, Skylight |
| Room 2 | Main | Dining Ro | 18.7 | 11.25 | Leaded Glass, Hardwood Floor, B/I Bookcase |
| Room 3 | Main | Kitchen | 13.05 | 11.48 | B/I Appliances, Granite Counters, Centre Island |
| Room 4 | Main | Primary B | 13.45 | 11.15 | 3 Pc Ensuite, B/I Closet, Hardwood Floor |
| Room 5 | Main | Den | 11.32 | 9.84 | Combined w/Primary, Walk-Out, Hardwood Floor |
| Room 6 | Second | Bedroom 2 | 18.63 | 10.82 | Vaulted Ceiling(s), Double Closet, Hardwood Floor |
| Room 7 | Second | Bedroom 3 | 19.16 | 11.32 | Vaulted Ceiling(s), Walk-In Closet(s), Hardwood Floor |
| Room 8 | Lower | Recreatio | 14.43 | 13.05 | Broadloom, B/I Bookcase, Above Grade Window |
| Room 9 | Lower | Exercise | 11.81 | 10.4 | Combined w/Rec, Broadloom, Mirrored Walls |
| Room 10 | Lower | Bedroom 4 | 15.97 | 10.73 | Broadloom, Above Grade Window, Closet |
| Room 11 | Lower | Workshop | 12.66 | 10.5 | B/I Shelves, Above Grade Window |
| Room 12 | Lower | Laundry | 13.12 | 11.74 | B/I Shelves, Stainless Steel Sink, Closet |
| Washroom Type | No. of Pieces | Level |
| Washroom Type 1 | 3 | Main |
| Washroom Type 2 | 5 | Second |
| Washroom Type 3 | 3 | Lower |
| Washroom Type 4 | 0 | |
| Washroom Type 5 | 0 |
| Total Area: | 0.00 |
| Property Type: | Detached |
| Style: | 2-Storey |
| Exterior: | Brick, Stone |
| Garage Type: | Attached |
| (Parking/)Drive: | Private |
| Drive Parking Spaces: | 2 |
| Park #1 | |
| Parking Type: | Private |
| Park #2 | |
| Parking Type: | Private |
| Pool: | None |
| Approximatly Square Footage: | 2000-2500 |
| Property Features: | Library, Park |
| CAC Included: | N |
| Water Included: | N |
| Cabel TV Included: | N |
| Common Elements Included: | N |
| Heat Included: | N |
| Parking Included: | N |
| Condo Tax Included: | N |
| Building Insurance Included: | N |
| Fireplace/Stove: | Y |
| Heat Type: | Forced Air |
| Central Air Conditioning: | Central Air |
| Central Vac: | N |
| Laundry Level: | Syste |
| Ensuite Laundry: | F |
| Sewers: | Sewer |
$
%
Years
This calculator is for demonstration purposes only. Always consult a professional
financial advisor before making personal financial decisions.
| Although the information displayed is believed to be accurate, no warranties or representations are made of any kind. |
| RE/MAX PROFESSIONALS INC. |
|
|

Ajay Chopra
Sales Representative
Dir:
647-533-6876
Bus:
6475336876
| Virtual Tour | Book Showing | Email a Friend |
Jump To:
At a Glance:
| Type: | Freehold - Detached |
| Area: | Toronto |
| Municipality: | Toronto W07 |
| Neighbourhood: | Stonegate-Queensway |
| Style: | 2-Storey |
| Tax: | $9,634.94 |
| Beds: | 3+1 |
| Baths: | 3 |
| Fireplace: | Y |
| Pool: | None |
Locatin Map:
Payment Calculator:

