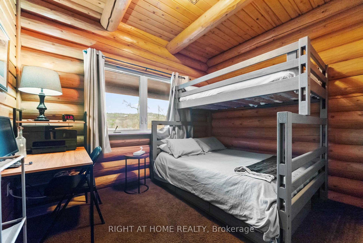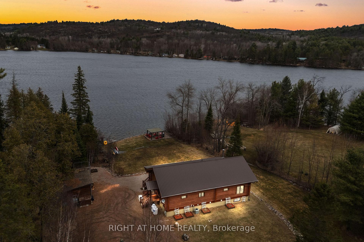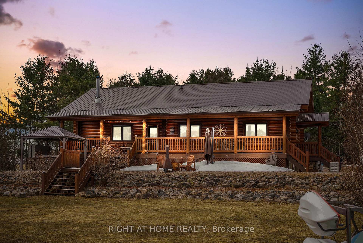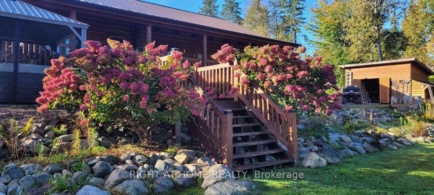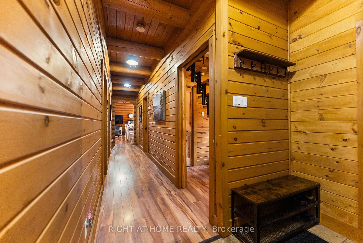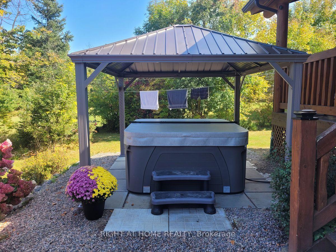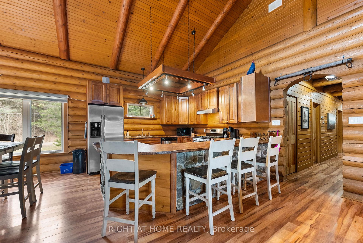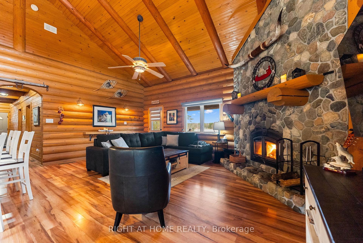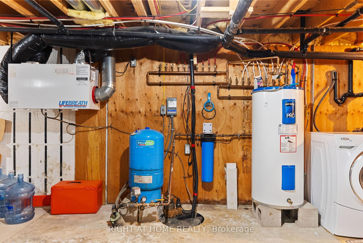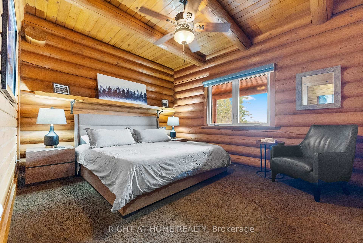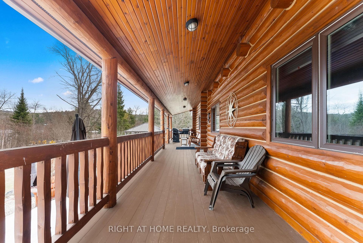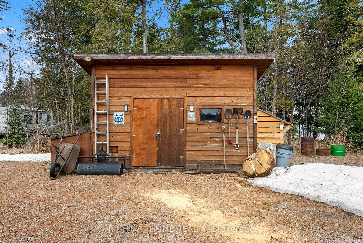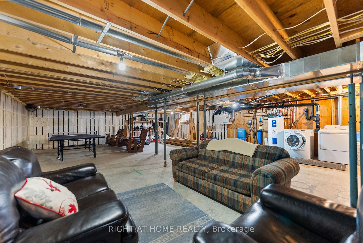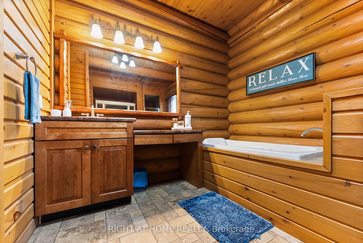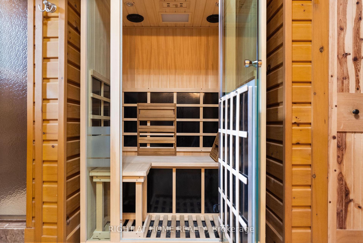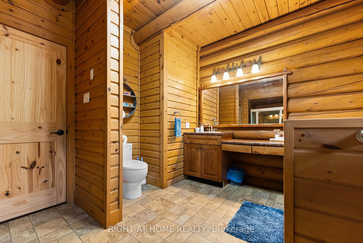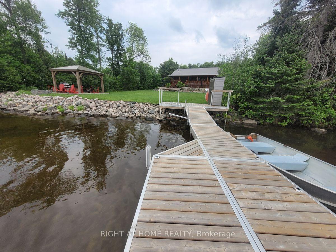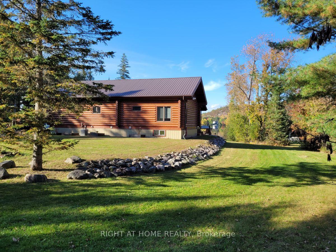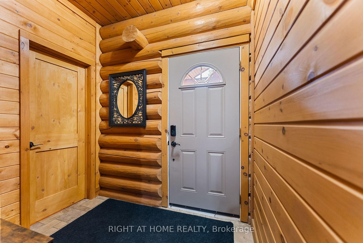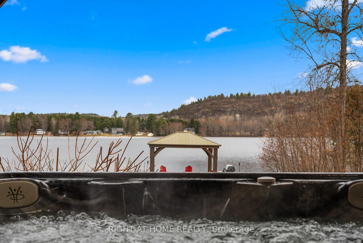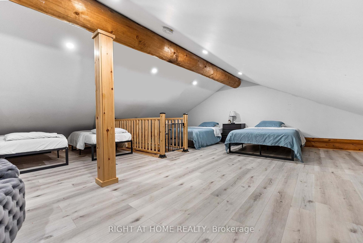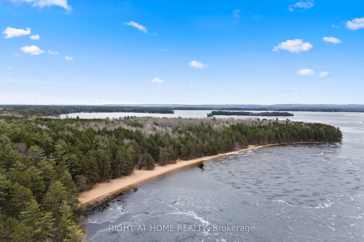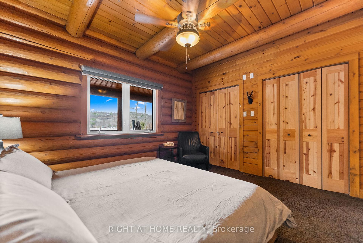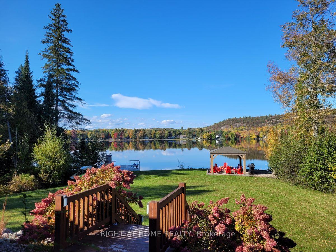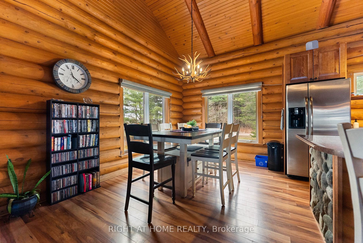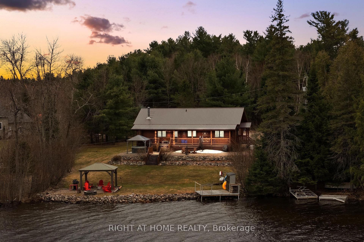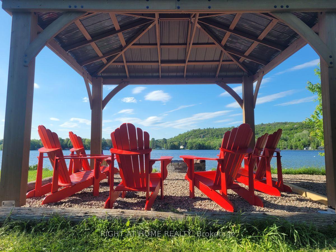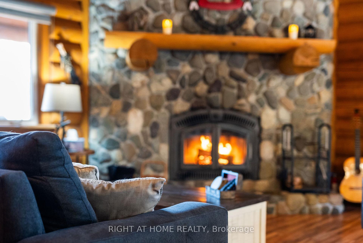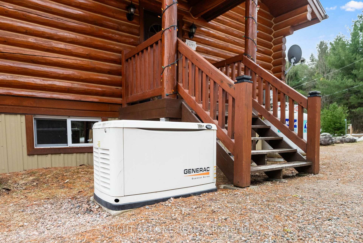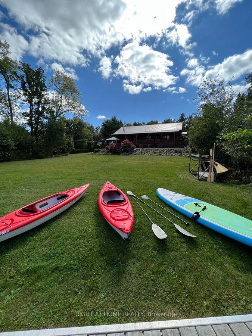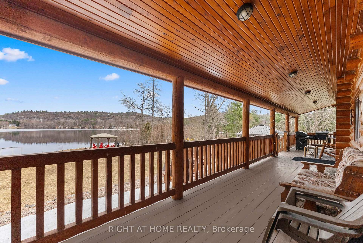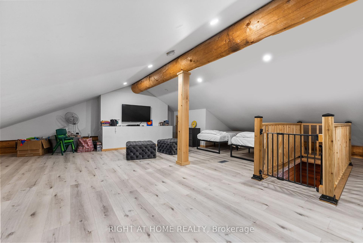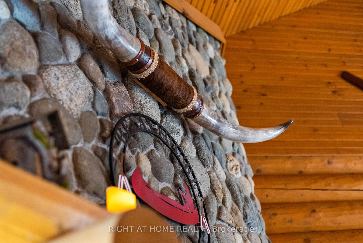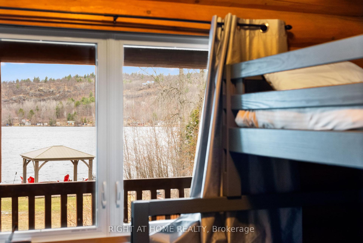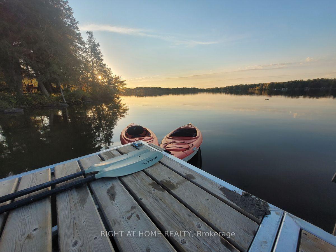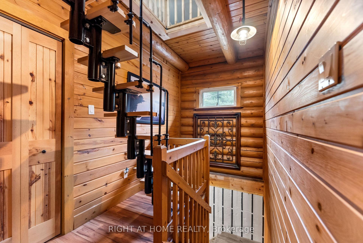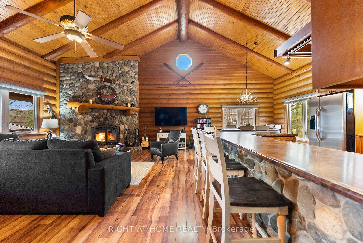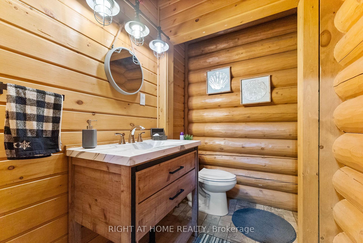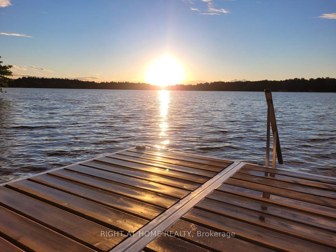$1,100,000
Available - For Sale
Listing ID: X12132345
121 Muskie Lane , North Algona Wilberforce, K0J 1X0, Renfrew
| Escape to your private paradise at 121 Muskie Lane, a stunning handcrafted log home on a serene 0.899-acre lot with 152 feet of sandy-bottom waterfront on a peaceful bay leading into Golden Lake. Built in 2010, this classic Canadian retreat features soaring cathedral ceilings, rich wood interiors, and a wood-burning stone fireplace that anchors the open-concept living space. Wake to the sound of waves, sip coffee on the covered porch facing the water, and soak in the natural beauty surrounding you. The manicured lawn stretches to the shoreline, ideal for summer games, BBQs, or quiet reflection. A new waterfront gazebo and a covered outdoor hot tub offer perfect spots to unwind beneath the stars. This fully furnished home comes ready for adventure, complete with 2 well-maintained ATVs, an aluminum boat with a 4 stroke Merc motor, 2 kayaks, and a stand-up paddleboard. The Nest system provides precise climate control, while a Generac generator, ICF foundation, and metal roof offer peace of mind. Inside, two main-floor bedrooms offer comfort, while the versatile loft easily sleeps 4-6 and can serve as a kids hideaway, home office, or media room. The bright kitchen flows into the warm, welcoming living and dining areas, perfect for family time or entertaining. Additional features include central HVAC, a LifeBreath air handling system, a dock, outdoor fireplace, BBQ, and a spacious storage shed. With a drilled well, a meticulously maintained septic system, and pristine waterfront ideal for swimming, paddling, and fishing, this turn-key property is perfect as a family cottage, year-round residence, or income-generating retreat.121 Muskie Lane isn't just a home its a lakeside lifestyle. |
| Price | $1,100,000 |
| Taxes: | $3887.97 |
| Assessment Year: | 2024 |
| Occupancy: | Owner |
| Address: | 121 Muskie Lane , North Algona Wilberforce, K0J 1X0, Renfrew |
| Directions/Cross Streets: | Hwy 60/Griffith Wagner |
| Rooms: | 9 |
| Bedrooms: | 2 |
| Bedrooms +: | 0 |
| Family Room: | T |
| Basement: | Unfinished |
| Level/Floor | Room | Length(ft) | Width(ft) | Descriptions | |
| Room 1 | Main | Living Ro | 21.06 | 14.63 | Fireplace, Hardwood Floor, Cathedral Ceiling(s) |
| Room 2 | Main | Dining Ro | 9.35 | 12.4 | Large Window, Hardwood Floor |
| Room 3 | Main | Kitchen | 11.71 | 12.4 | Stainless Steel Appl, B/I Dishwasher, Breakfast Area |
| Room 4 | Main | Primary B | 13.42 | 11.25 | Ceiling Fan(s), Broadloom, Large Closet |
| Room 5 | Main | Bedroom 2 | 10.99 | 11.25 | Beamed Ceilings, Broadloom |
| Room 6 | Main | Bathroom | 14.96 | 11.41 | Whirlpool, Sauna, Separate Shower |
| Room 7 | Main | Bathroom | 5.31 | 7.48 | Ceramic Floor, Marble Counter, 2 Pc Ensuite |
| Room 8 | Main | Foyer | 5.31 | 7.64 | Ceramic Floor |
| Room 9 | Upper | Loft | 27.42 | 27.03 | Laminate, Finished |
| Washroom Type | No. of Pieces | Level |
| Washroom Type 1 | 4 | Main |
| Washroom Type 2 | 2 | Main |
| Washroom Type 3 | 0 | |
| Washroom Type 4 | 0 | |
| Washroom Type 5 | 0 |
| Total Area: | 0.00 |
| Approximatly Age: | 6-15 |
| Property Type: | Detached |
| Style: | Bungalow |
| Exterior: | Log |
| Garage Type: | None |
| Drive Parking Spaces: | 5 |
| Pool: | None |
| Other Structures: | Garden Shed, G |
| Approximatly Age: | 6-15 |
| Approximatly Square Footage: | 1100-1500 |
| CAC Included: | N |
| Water Included: | N |
| Cabel TV Included: | N |
| Common Elements Included: | N |
| Heat Included: | N |
| Parking Included: | N |
| Condo Tax Included: | N |
| Building Insurance Included: | N |
| Fireplace/Stove: | Y |
| Heat Type: | Forced Air |
| Central Air Conditioning: | Central Air |
| Central Vac: | N |
| Laundry Level: | Syste |
| Ensuite Laundry: | F |
| Elevator Lift: | False |
| Sewers: | Septic |
| Water: | Dug Well |
| Water Supply Types: | Dug Well |
| Utilities-Cable: | A |
| Utilities-Hydro: | Y |
$
%
Years
This calculator is for demonstration purposes only. Always consult a professional
financial advisor before making personal financial decisions.
| Although the information displayed is believed to be accurate, no warranties or representations are made of any kind. |
| RIGHT AT HOME REALTY |
|
|

Ajay Chopra
Sales Representative
Dir:
647-533-6876
Bus:
6475336876
| Virtual Tour | Book Showing | Email a Friend |
Jump To:
At a Glance:
| Type: | Freehold - Detached |
| Area: | Renfrew |
| Municipality: | North Algona Wilberforce |
| Neighbourhood: | 561 - North Algona/Wilberforce Twp |
| Style: | Bungalow |
| Approximate Age: | 6-15 |
| Tax: | $3,887.97 |
| Beds: | 2 |
| Baths: | 2 |
| Fireplace: | Y |
| Pool: | None |
Locatin Map:
Payment Calculator:

