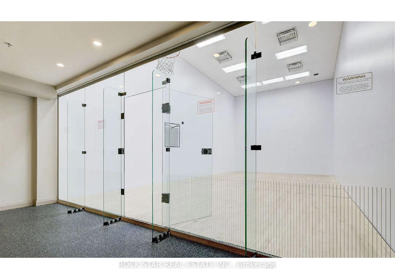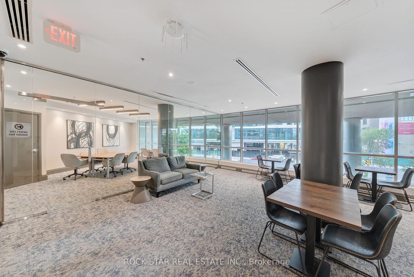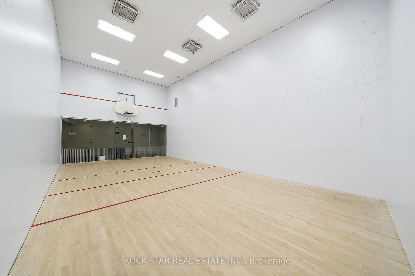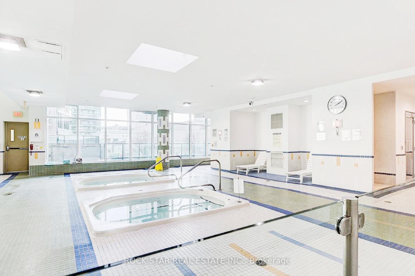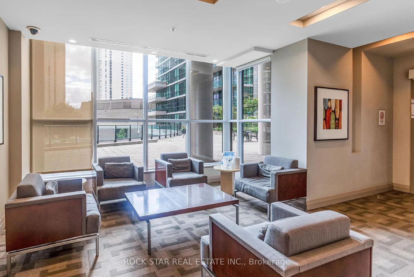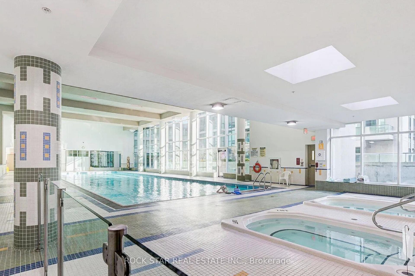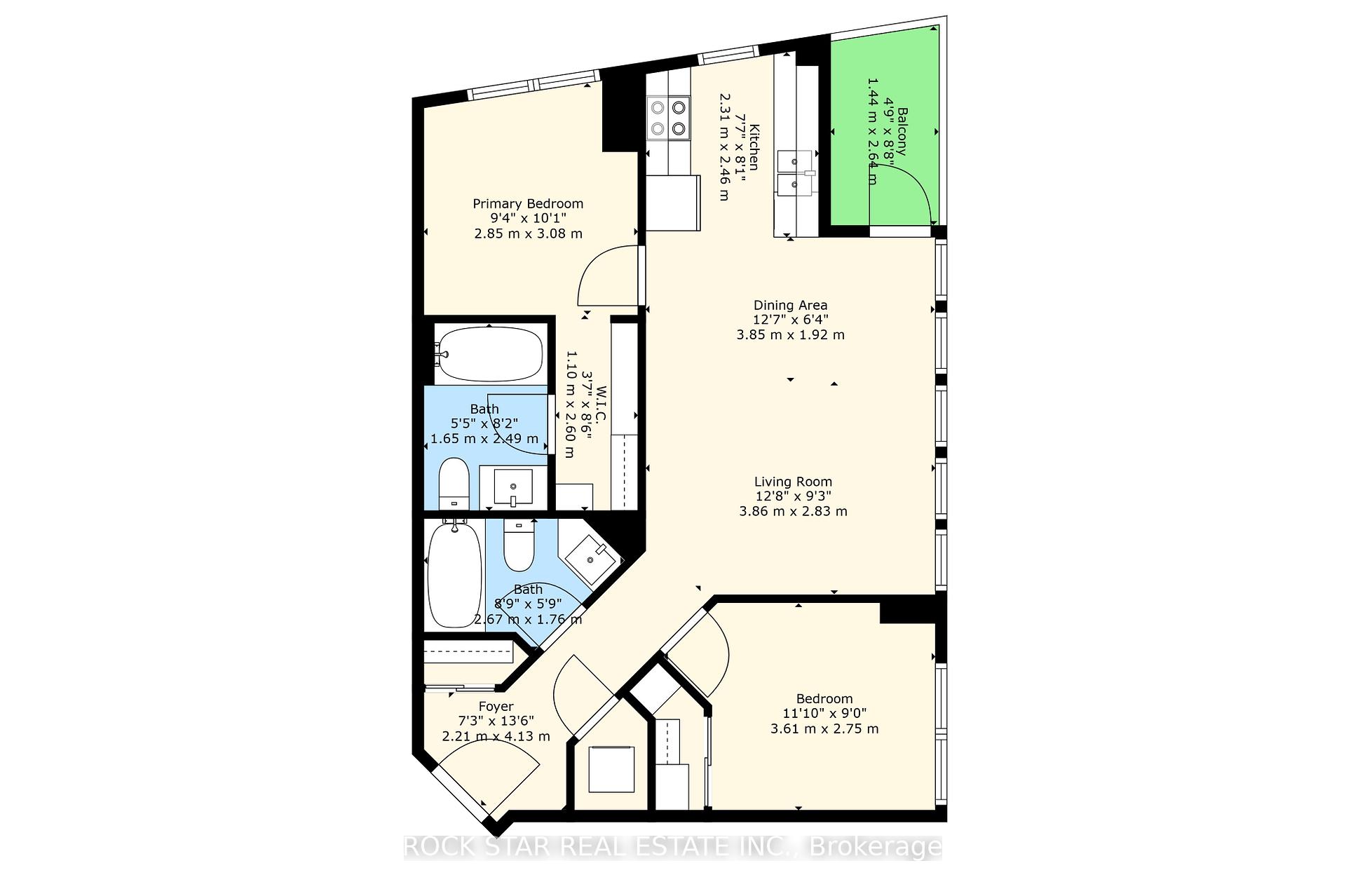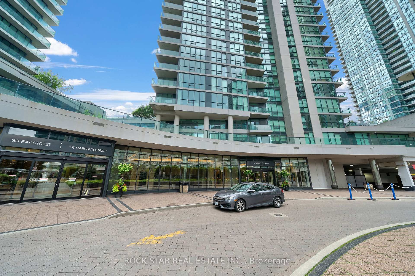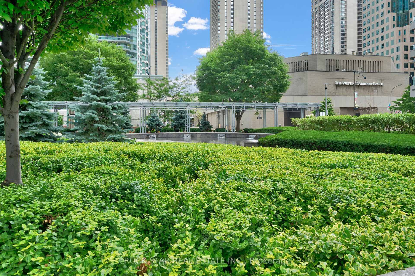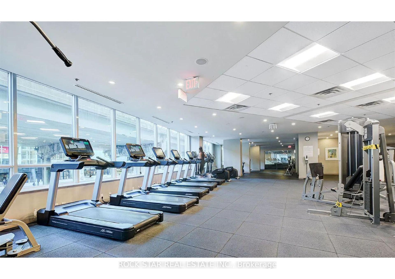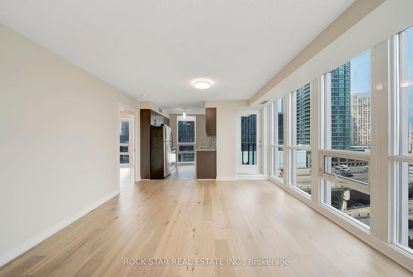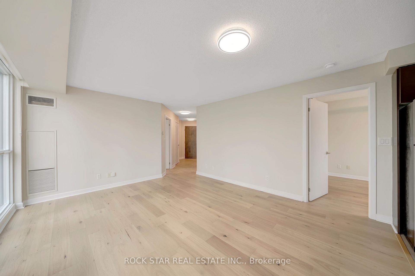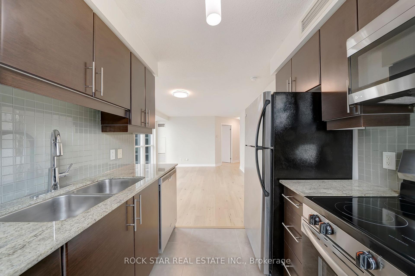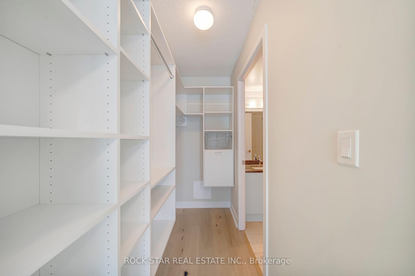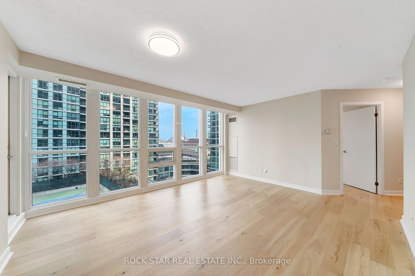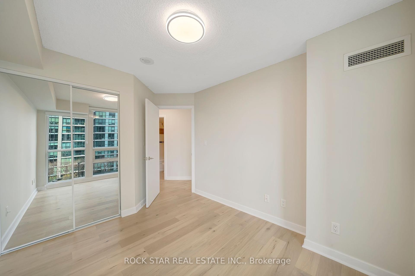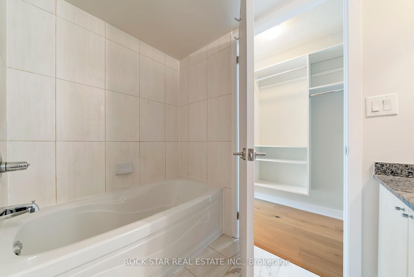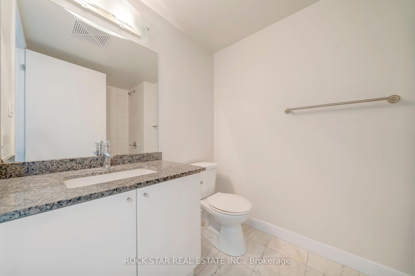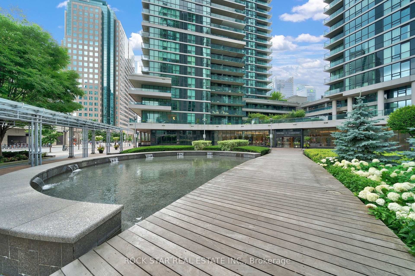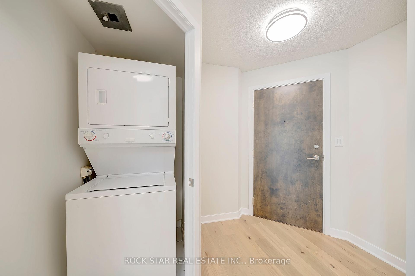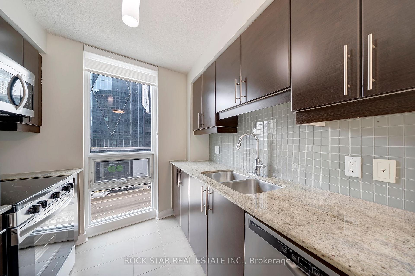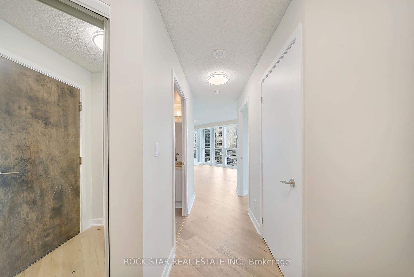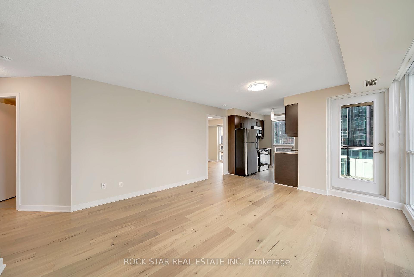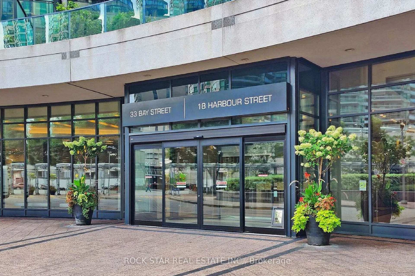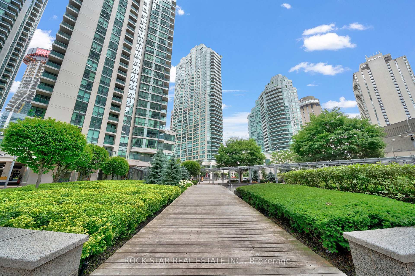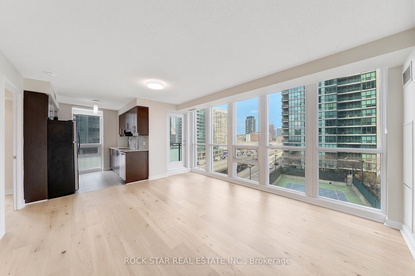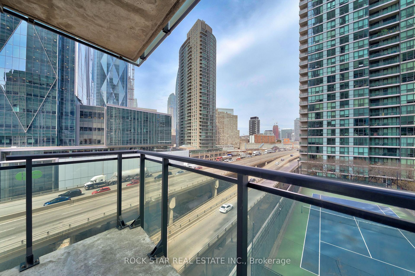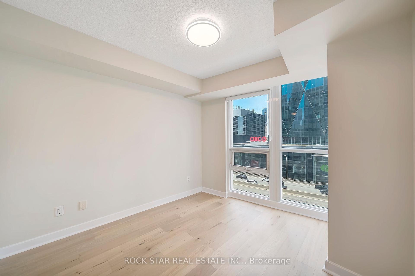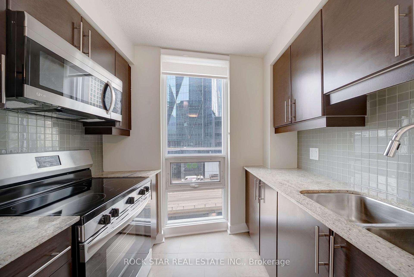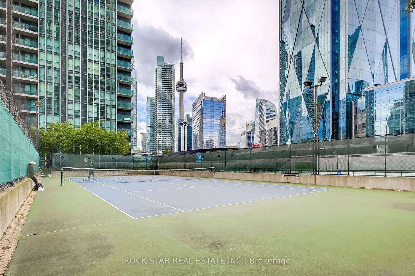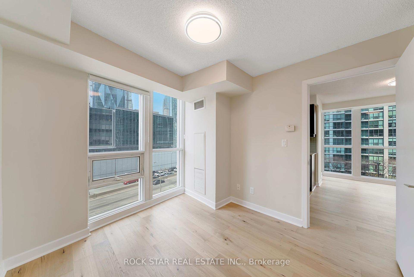$3,375
Available - For Rent
Listing ID: C12132363
18 Harbour Stre , Toronto, M5J 2Z6, Toronto
| Experience elevated living in this beautifully updated 2-bedroom, 2 bathroom end unit on the 9th floor of the iconicSuccess Tower. Perfectly positioned in downtown Torontos vibrant waterfront community you will have access tostate-of-the-art building amenities. This inviting and stylish residence offers a seamless blend of sophisticated design and refined comfort, with stunning natural light from floor to ceiling windows, gorgeous engineered hardwood floors and tasteful finishes throughout. Lounge in the sunlit open concept main living space or spend time outside on the balcony overlooking the tennis courts. For culinary enthusiasts, enjoy cooking in the conveniently designed European-style kitchen with sleek cabinetry, granite counter and ample storage. Inside the primary bedroom you will find a walk-through closet and private 4PC ensuite, while the second bedroom and additional 4PC bath are ideal for guests or family. Both bathrooms have granite counters and bedrooms have custom closet systems.For your convenience, the unit offers en-suite laundry and comes with an owned parking space and locker.Residents enjoy world-class amenities including a fully equipped gym, indoor lap pool, hot tubs, sauna, an outdoor tennis court, squash court, basketball court, guest suites, outdoor BBQ area, putting green, and meeting room. Live just steps from the lake and Harbour Front as well as boutique stores, excellent restaurants, the Financial district,Union Station and entertainment venues while also having easy access to the St.Lawrence Market, DistilleryDistrict, CN Tower and Sugar Beach. Freshly painted & new floors installed in 2025. |
| Price | $3,375 |
| Taxes: | $0.00 |
| Occupancy: | Vacant |
| Address: | 18 Harbour Stre , Toronto, M5J 2Z6, Toronto |
| Postal Code: | M5J 2Z6 |
| Province/State: | Toronto |
| Directions/Cross Streets: | Yonge St & Bay St |
| Level/Floor | Room | Length(ft) | Width(ft) | Descriptions | |
| Room 1 | Flat | Foyer | 7.25 | 13.51 | |
| Room 2 | Flat | Living Ro | 12.66 | 9.28 | |
| Room 3 | Flat | Dining Ro | 12.66 | 6.3 | |
| Room 4 | Flat | Kitchen | 8.07 | 7.58 | Granite Counters |
| Room 5 | Flat | Primary B | 9.35 | 10.1 | Ensuite Bath, Walk-In Closet(s) |
| Room 6 | Flat | Bedroom | 11.84 | 9.02 | |
| Room 7 | Flat | Bathroom | 5.41 | 8.17 | 4 Pc Ensuite |
| Room 8 | Flat | Bathroom | 8.76 | 5.77 | 4 Pc Bath |
| Washroom Type | No. of Pieces | Level |
| Washroom Type 1 | 4 | Flat |
| Washroom Type 2 | 0 | |
| Washroom Type 3 | 0 | |
| Washroom Type 4 | 0 | |
| Washroom Type 5 | 0 |
| Total Area: | 0.00 |
| Approximatly Age: | 16-30 |
| Washrooms: | 2 |
| Heat Type: | Forced Air |
| Central Air Conditioning: | Central Air |
| Elevator Lift: | True |
| Although the information displayed is believed to be accurate, no warranties or representations are made of any kind. |
| ROCK STAR REAL ESTATE INC. |
|
|

Ajay Chopra
Sales Representative
Dir:
647-533-6876
Bus:
6475336876
| Book Showing | Email a Friend |
Jump To:
At a Glance:
| Type: | Com - Condo Apartment |
| Area: | Toronto |
| Municipality: | Toronto C01 |
| Neighbourhood: | Waterfront Communities C1 |
| Style: | 1 Storey/Apt |
| Approximate Age: | 16-30 |
| Beds: | 2 |
| Baths: | 2 |
| Fireplace: | N |
Locatin Map:

