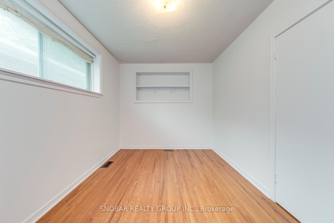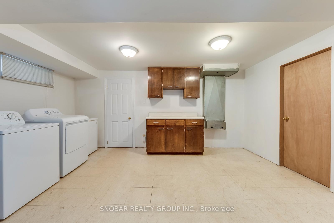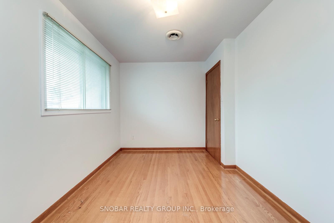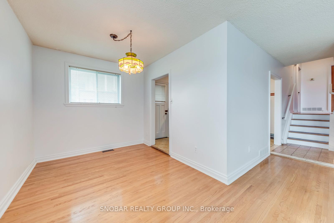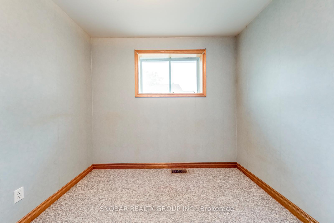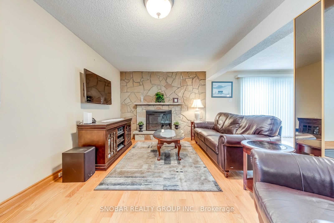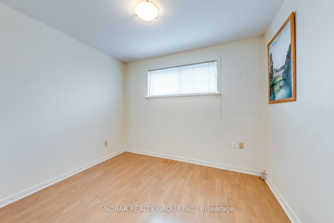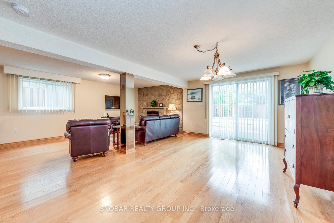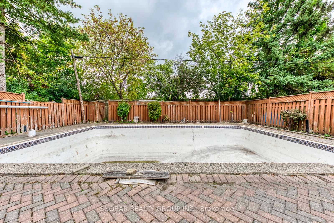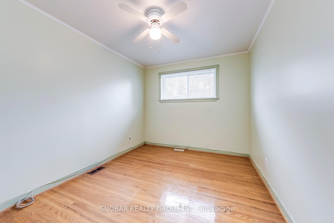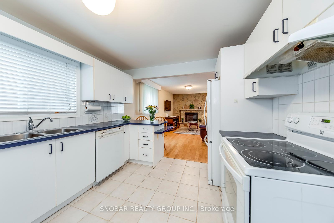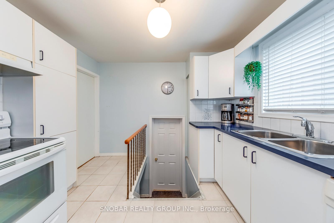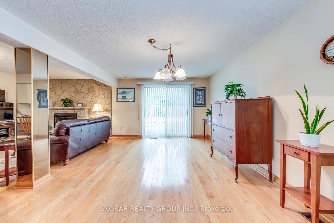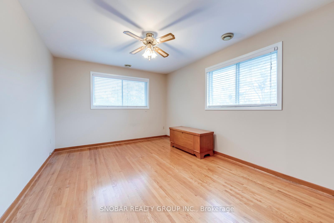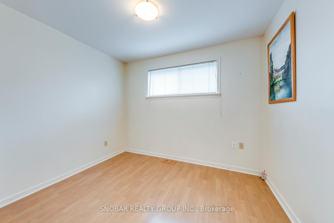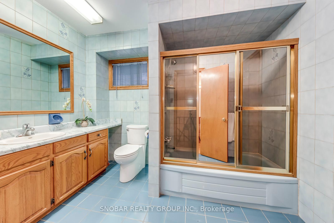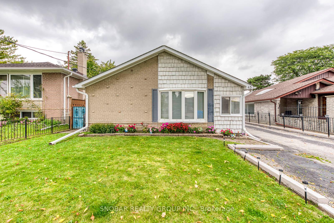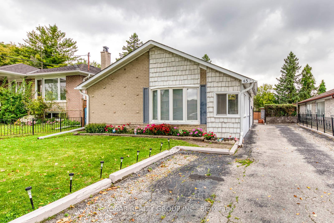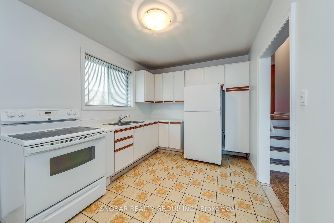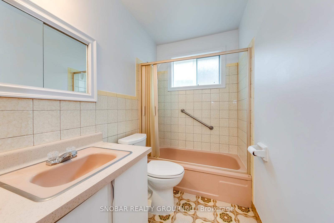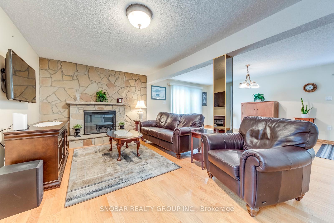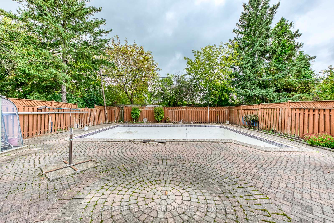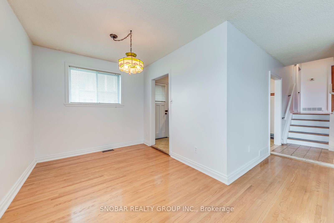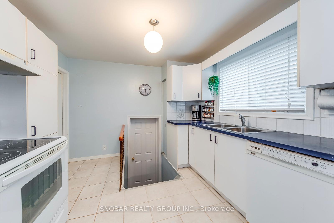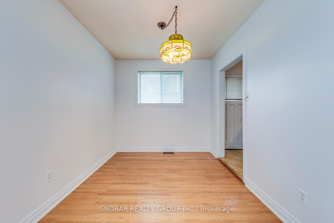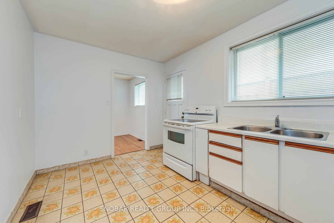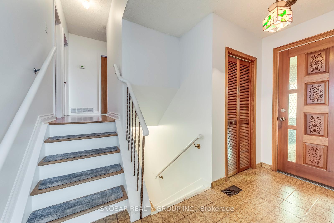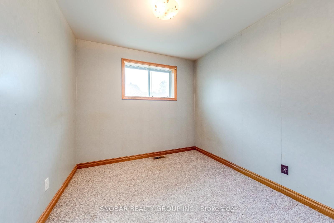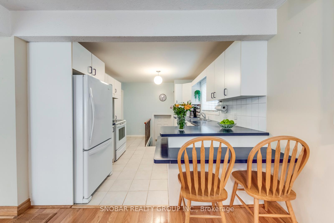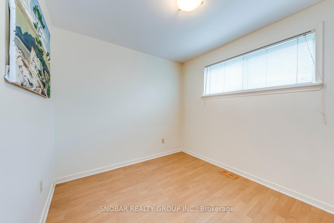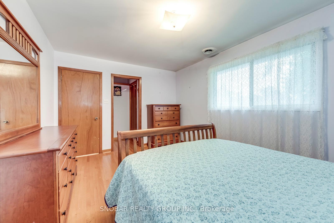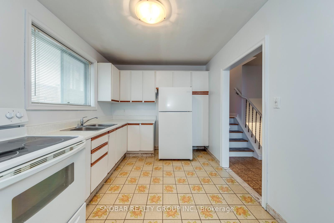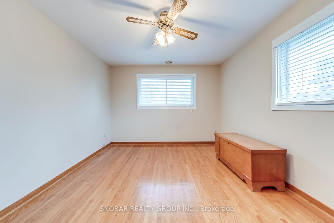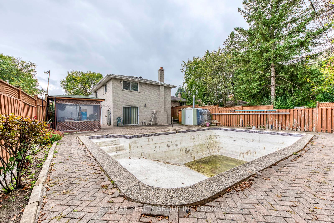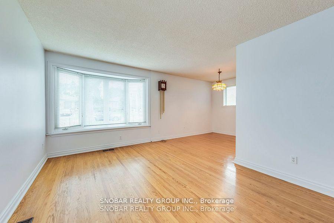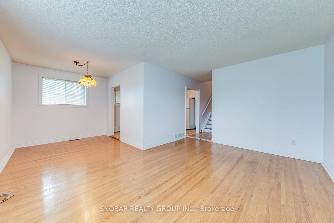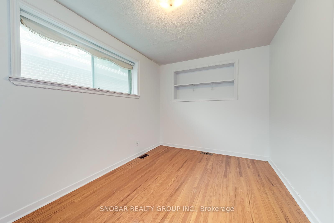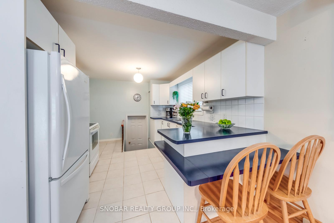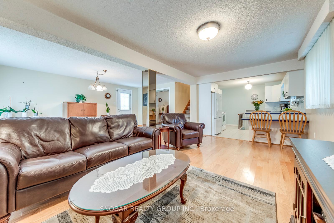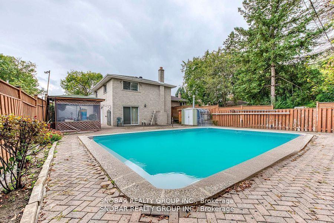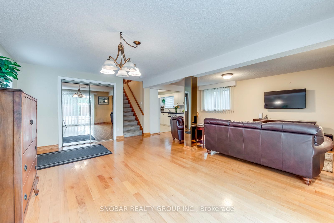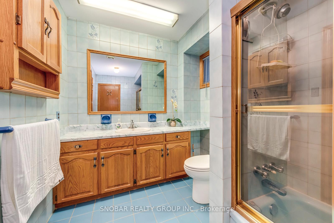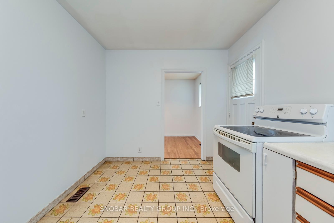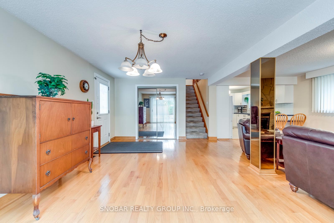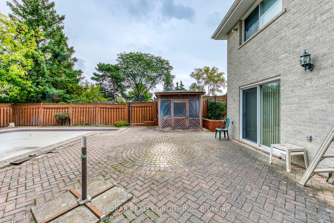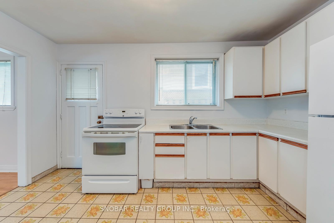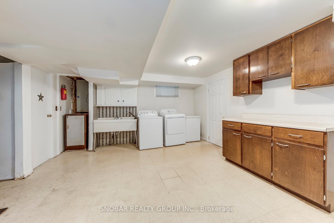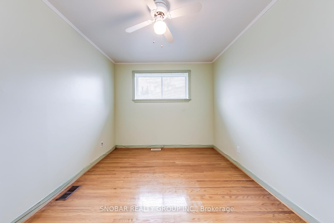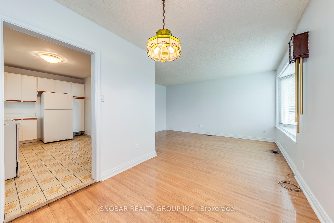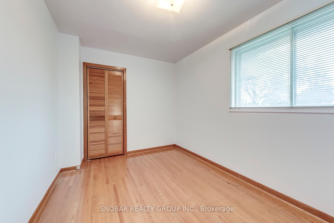$1,188,888
Available - For Sale
Listing ID: W12132365
45 Taysham Cres , Toronto, M9V 1X1, Toronto
| This one-of-a-kind property combines 2 homes in 1, making it perfect for extended families or investors seeking rental income. The home features 7 bedrooms, 2 kitchens, and 3 bathrooms, providing ample space and privacy for multi-generational living or independent rental units. Set on a large 45 x 151-foot lot, the home includes a beautiful backyard with an in-ground pool and screened in gazebo. With its flexible layout, the property offers independence for each living space. You must see this home inside to appreciate size, layout and potential. It's like buying 2 homes for $600K each!! Close to schools, parks, TTC, shops and the new Finch LRT line. Live in one of the units and rent the other! So many option!! |
| Price | $1,188,888 |
| Taxes: | $3677.00 |
| Occupancy: | Owner |
| Address: | 45 Taysham Cres , Toronto, M9V 1X1, Toronto |
| Directions/Cross Streets: | Islington & Finch |
| Rooms: | 13 |
| Rooms +: | 3 |
| Bedrooms: | 7 |
| Bedrooms +: | 0 |
| Family Room: | T |
| Basement: | Finished |
| Level/Floor | Room | Length(ft) | Width(ft) | Descriptions | |
| Room 1 | Main | Living Ro | 15.32 | 11.15 | Hardwood Floor, Combined w/Dining, Window |
| Room 2 | Main | Dining Ro | 8.33 | 9.09 | Hardwood Floor, Window |
| Room 3 | Main | Kitchen | 13.32 | 8.82 | Ceramic Floor, Eat-in Kitchen, Walk-Out |
| Room 4 | Upper | Primary B | 9.32 | 13.42 | Hardwood Floor, Closet, Window |
| Room 5 | Upper | Bedroom 2 | 13.32 | 8.66 | Hardwood Floor, Closet, Window |
| Room 6 | Upper | Bedroom 3 | 8.99 | 8.99 | Broadloom, Closet, Window |
| Room 7 | Ground | Kitchen | 12.99 | 10 | Ceramic Floor, Open Concept, Window |
| Room 8 | Ground | Living Ro | 18.56 | 12.5 | Ceramic Floor, Open Concept, Window |
| Room 9 | Ground | Dining Ro | 18.56 | 10 | Hardwood Floor, Combined w/Family, W/O To Pool |
| Room 10 | Ground | Bedroom 4 | 9.84 | 8.5 | Hardwood Floor, Closet, Window |
| Room 11 | Second | Bedroom 5 | 14.99 | 10.92 | Hardwood Floor, Closet, Window |
| Room 12 | Second | Bedroom | 14.99 | 11.09 | Hardwood Floor, Closet, Window |
| Washroom Type | No. of Pieces | Level |
| Washroom Type 1 | 4 | |
| Washroom Type 2 | 2 | |
| Washroom Type 3 | 0 | |
| Washroom Type 4 | 0 | |
| Washroom Type 5 | 0 |
| Total Area: | 0.00 |
| Property Type: | Detached |
| Style: | 2 1/2 Storey |
| Exterior: | Brick |
| Garage Type: | None |
| (Parking/)Drive: | Private |
| Drive Parking Spaces: | 5 |
| Park #1 | |
| Parking Type: | Private |
| Park #2 | |
| Parking Type: | Private |
| Pool: | Inground |
| Approximatly Square Footage: | 2500-3000 |
| CAC Included: | N |
| Water Included: | N |
| Cabel TV Included: | N |
| Common Elements Included: | N |
| Heat Included: | N |
| Parking Included: | N |
| Condo Tax Included: | N |
| Building Insurance Included: | N |
| Fireplace/Stove: | Y |
| Heat Type: | Forced Air |
| Central Air Conditioning: | Central Air |
| Central Vac: | N |
| Laundry Level: | Syste |
| Ensuite Laundry: | F |
| Sewers: | Sewer |
$
%
Years
This calculator is for demonstration purposes only. Always consult a professional
financial advisor before making personal financial decisions.
| Although the information displayed is believed to be accurate, no warranties or representations are made of any kind. |
| SNOBAR REALTY GROUP INC. |
|
|

Ajay Chopra
Sales Representative
Dir:
647-533-6876
Bus:
6475336876
| Book Showing | Email a Friend |
Jump To:
At a Glance:
| Type: | Freehold - Detached |
| Area: | Toronto |
| Municipality: | Toronto W10 |
| Neighbourhood: | Thistletown-Beaumonde Heights |
| Style: | 2 1/2 Storey |
| Tax: | $3,677 |
| Beds: | 7 |
| Baths: | 3 |
| Fireplace: | Y |
| Pool: | Inground |
Locatin Map:
Payment Calculator:


