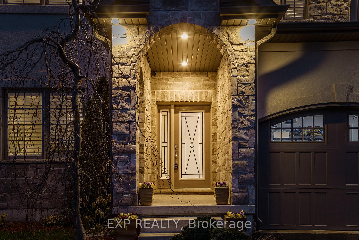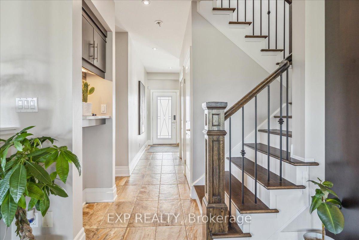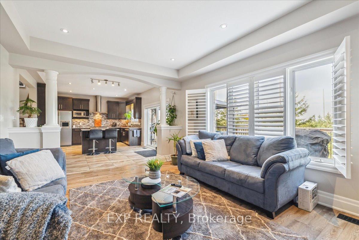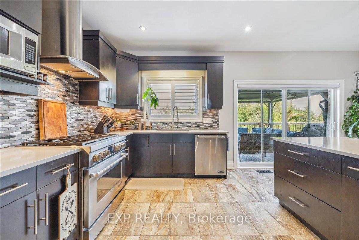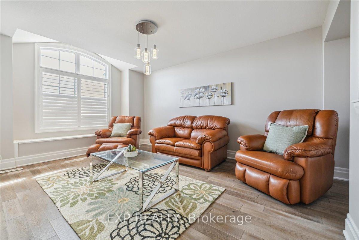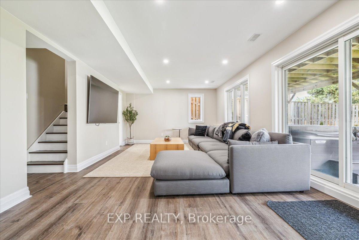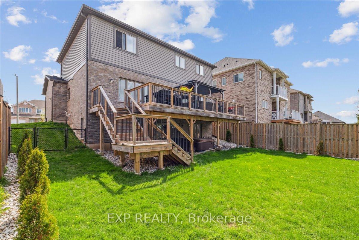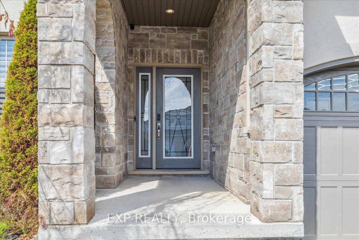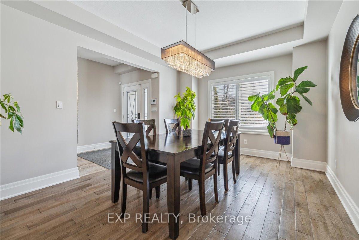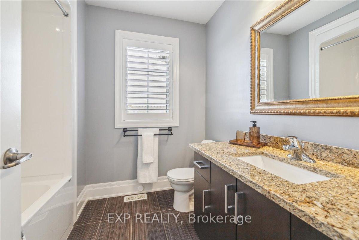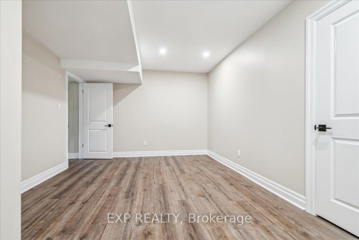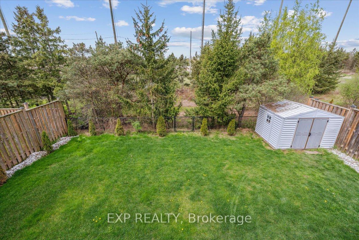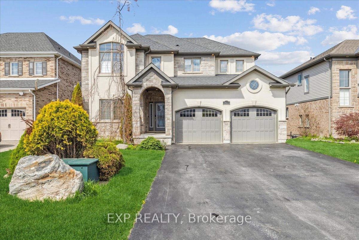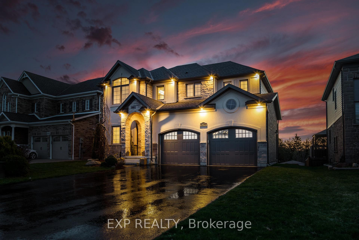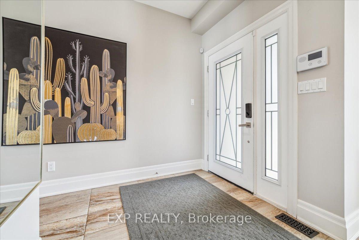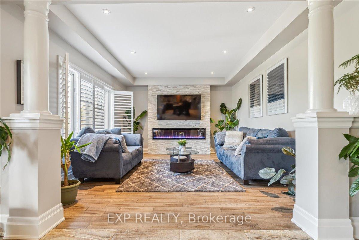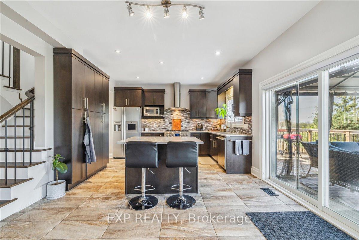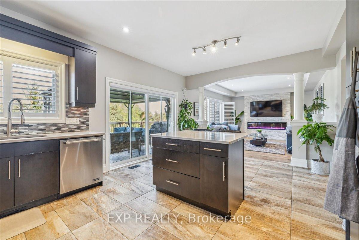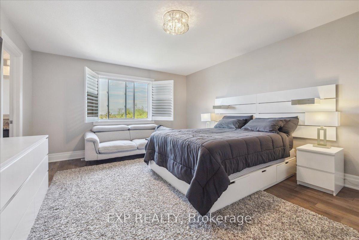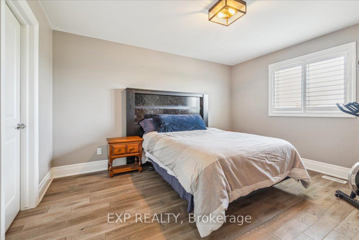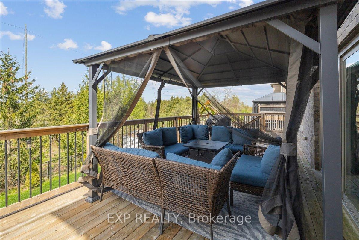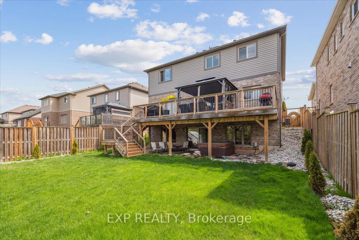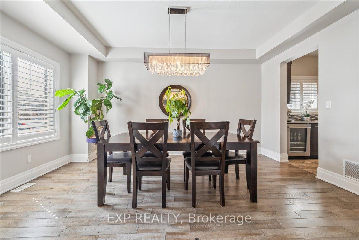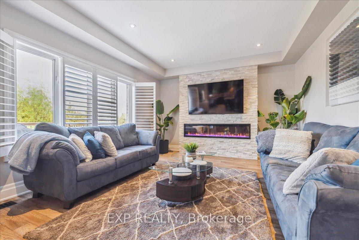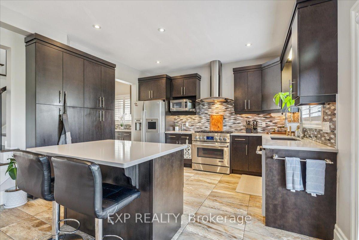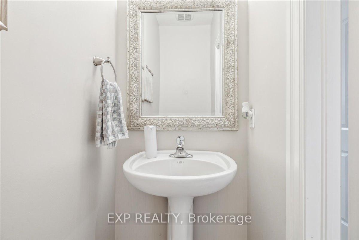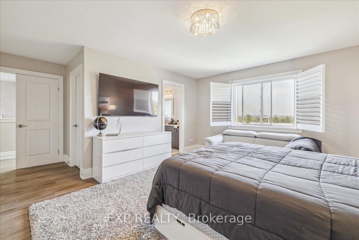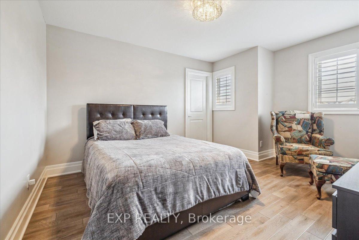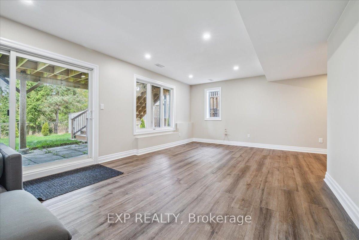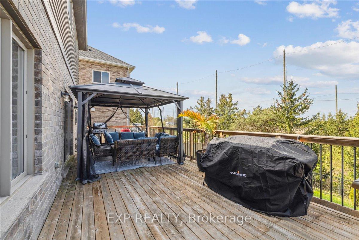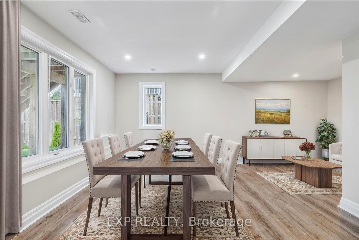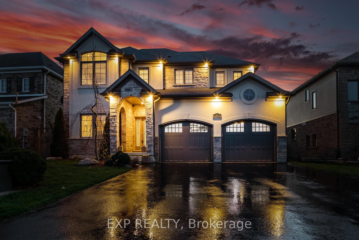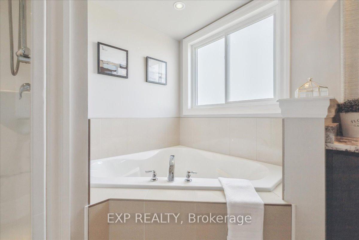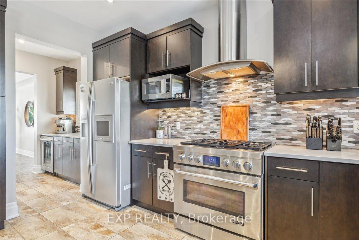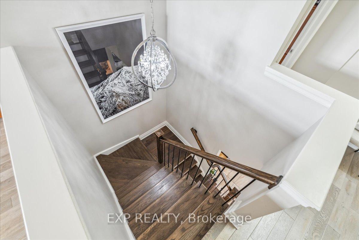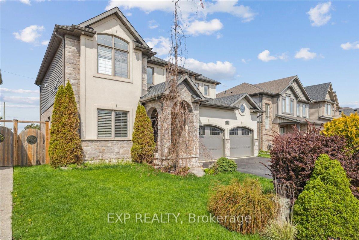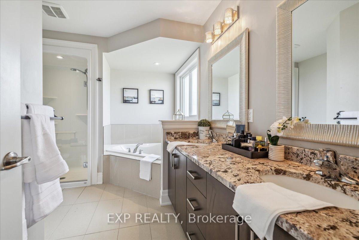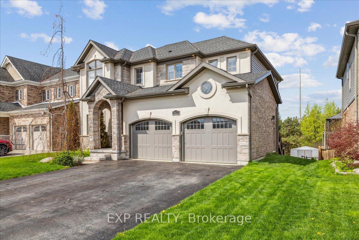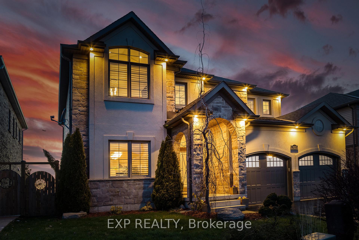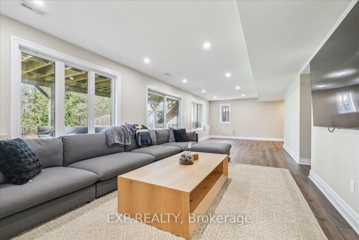$1,198,000
Available - For Sale
Listing ID: X12127407
5823 Osprey Aven , Niagara Falls, L2H 0G2, Niagara
| **Rare Finished Walk-Out Basement & No Rear Neighbours** Stunning Executive Home In Desirable Fernwood Estates. Upgraded Exterior Elevation With Tons Of Curb Appeal! Functional, Open-Concept Layout Full Of Designer Finishes (7 Inch Baseboards & Potlights, No Carpets). Full Eat-In Kitchen W/ Extended Cabinetry, Jennair Appliances & Servery Leading To Dining Room. Generous Family Room W/ Stone Fireplace Feature & Tons Of Natural Light. Spacious Primary Bedroom Offers A Full 5-Piece Ensuite & Dual Walk-In Closets. Two More Spacious Bedrooms Offer Lots Of Room For A Growing Family. Massive Bonus Loft Is Ideal For A Media Room, Home Office, Or Easily Converted To A 4th Upper Bedroom. Recently Finished Walk-Out Basement (2024) Features A Large Bedroom & Full Bathroom, Rec Area w/ Large Windows & Rough-Ins for a Wetbar / Kitchen. Private Yard W/ Oversized Deck (2020) & No Rear Neighbours. Don't Miss This Unique Home! |
| Price | $1,198,000 |
| Taxes: | $8267.00 |
| Occupancy: | Owner |
| Address: | 5823 Osprey Aven , Niagara Falls, L2H 0G2, Niagara |
| Directions/Cross Streets: | Osprey Ave & Hendershot Blvd |
| Rooms: | 7 |
| Rooms +: | 2 |
| Bedrooms: | 3 |
| Bedrooms +: | 2 |
| Family Room: | T |
| Basement: | Separate Ent, Walk-Out |
| Level/Floor | Room | Length(ft) | Width(ft) | Descriptions | |
| Room 1 | Main | Family Ro | 17.48 | 12.99 | |
| Room 2 | Main | Dining Ro | 11.32 | 16.01 | |
| Room 3 | Main | Kitchen | 19.09 | 12.99 | |
| Room 4 | Second | Primary B | 16.5 | 14.01 | 5 Pc Ensuite |
| Room 5 | Second | Bedroom 2 | 13.48 | 11.68 | |
| Room 6 | Second | Bedroom 3 | 13.74 | 11.51 | |
| Room 7 | Second | Loft | 16.17 | 11.68 | |
| Room 8 | Basement | Recreatio | 35.82 | 12.99 | |
| Room 9 | Basement | Bedroom | 16.66 | 13.12 |
| Washroom Type | No. of Pieces | Level |
| Washroom Type 1 | 2 | Main |
| Washroom Type 2 | 5 | Second |
| Washroom Type 3 | 4 | Second |
| Washroom Type 4 | 3 | Basement |
| Washroom Type 5 | 0 |
| Total Area: | 0.00 |
| Approximatly Age: | 6-15 |
| Property Type: | Detached |
| Style: | 2-Storey |
| Exterior: | Brick, Stone |
| Garage Type: | Attached |
| (Parking/)Drive: | Private Do |
| Drive Parking Spaces: | 4 |
| Park #1 | |
| Parking Type: | Private Do |
| Park #2 | |
| Parking Type: | Private Do |
| Pool: | None |
| Approximatly Age: | 6-15 |
| Approximatly Square Footage: | 2500-3000 |
| CAC Included: | N |
| Water Included: | N |
| Cabel TV Included: | N |
| Common Elements Included: | N |
| Heat Included: | N |
| Parking Included: | N |
| Condo Tax Included: | N |
| Building Insurance Included: | N |
| Fireplace/Stove: | Y |
| Heat Type: | Forced Air |
| Central Air Conditioning: | Central Air |
| Central Vac: | N |
| Laundry Level: | Syste |
| Ensuite Laundry: | F |
| Sewers: | Sewer |
$
%
Years
This calculator is for demonstration purposes only. Always consult a professional
financial advisor before making personal financial decisions.
| Although the information displayed is believed to be accurate, no warranties or representations are made of any kind. |
| EXP REALTY |
|
|

Ajay Chopra
Sales Representative
Dir:
647-533-6876
Bus:
6475336876
| Book Showing | Email a Friend |
Jump To:
At a Glance:
| Type: | Freehold - Detached |
| Area: | Niagara |
| Municipality: | Niagara Falls |
| Neighbourhood: | 219 - Forestview |
| Style: | 2-Storey |
| Approximate Age: | 6-15 |
| Tax: | $8,267 |
| Beds: | 3+2 |
| Baths: | 4 |
| Fireplace: | Y |
| Pool: | None |
Locatin Map:
Payment Calculator:

