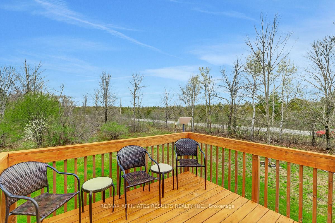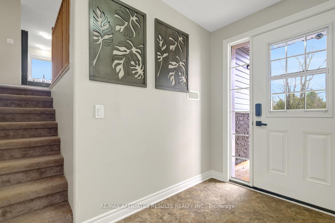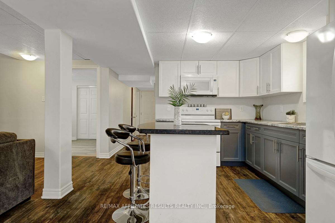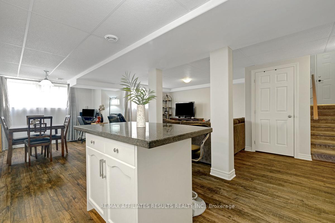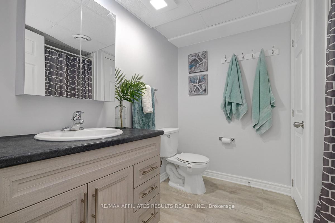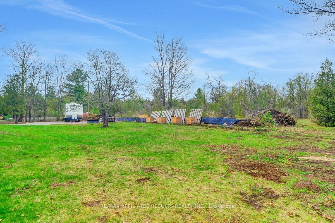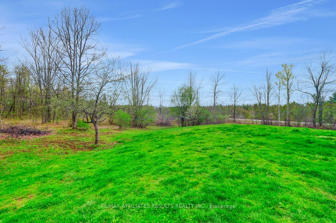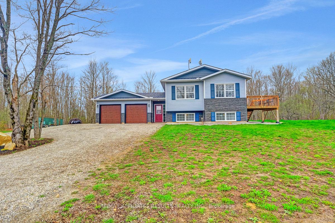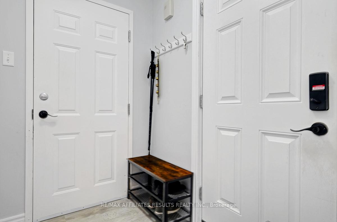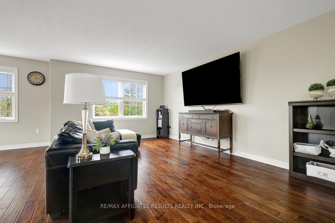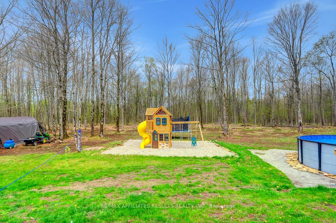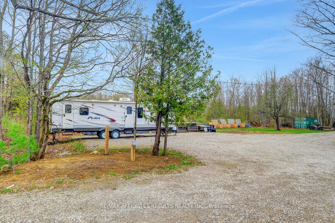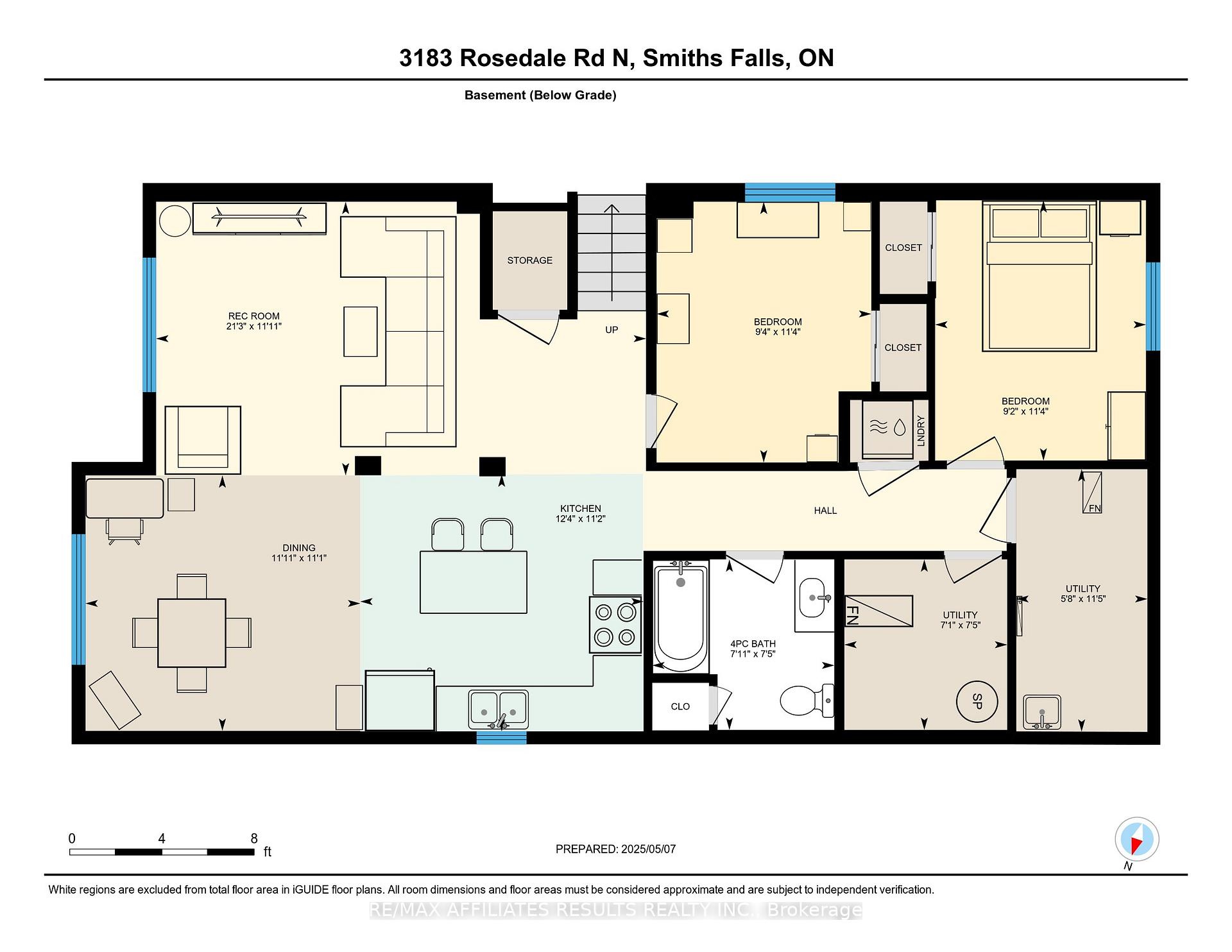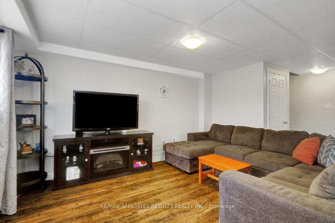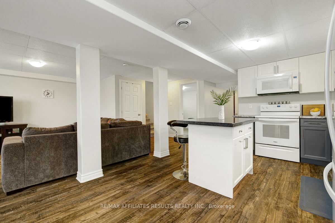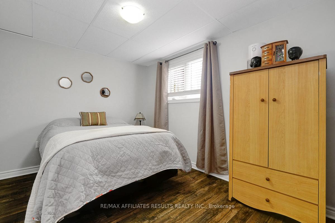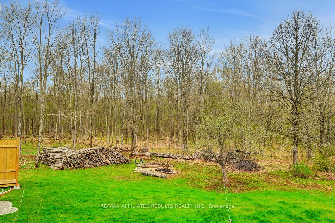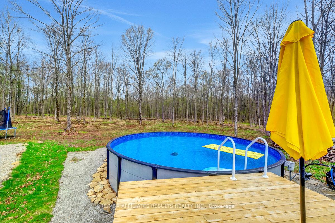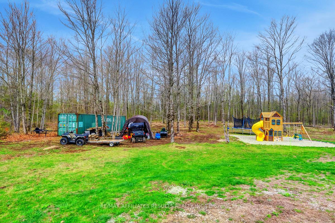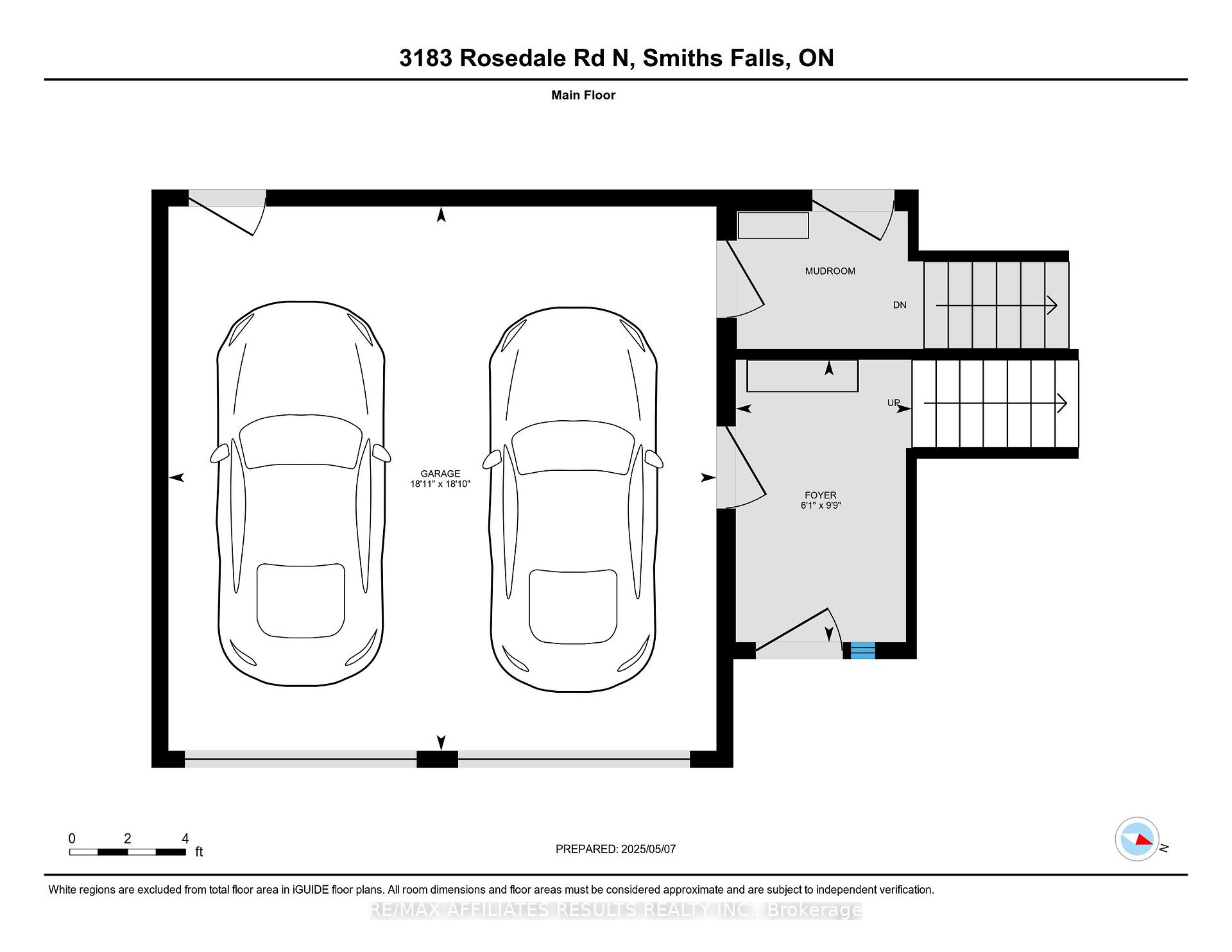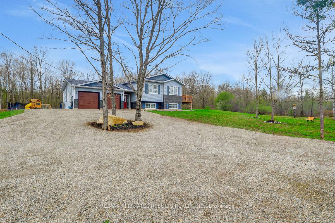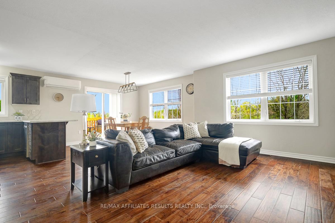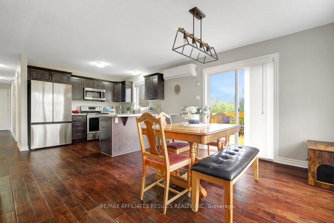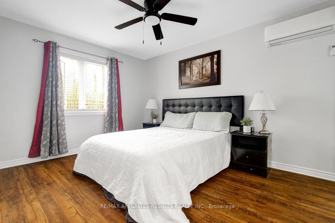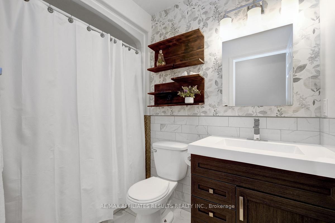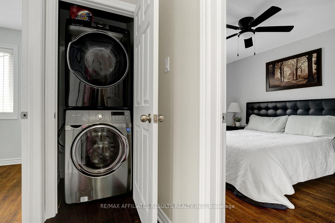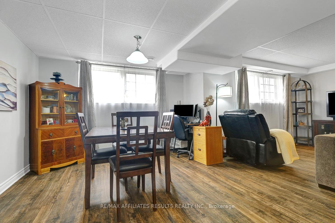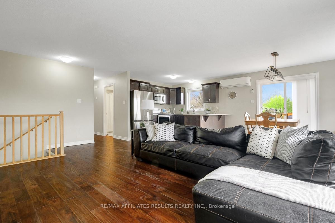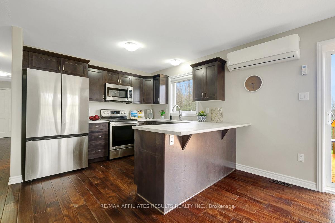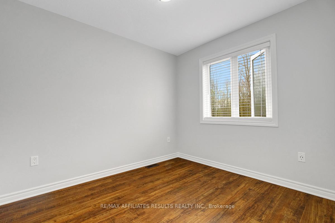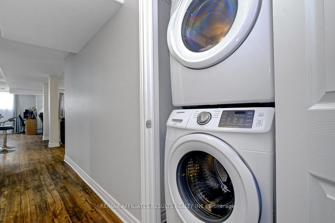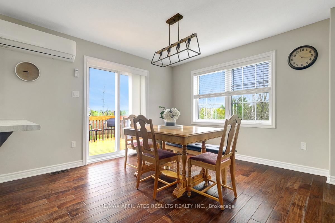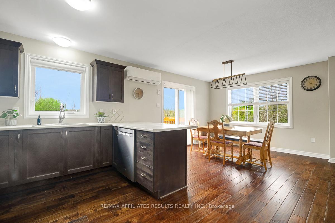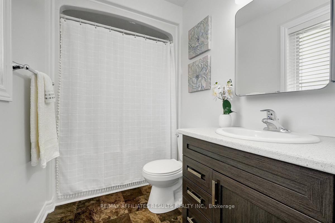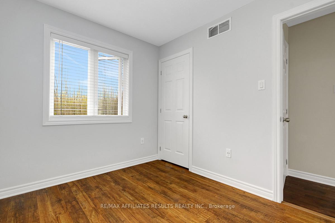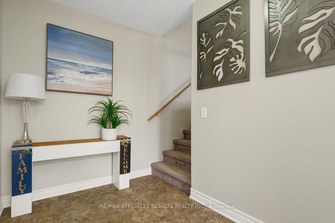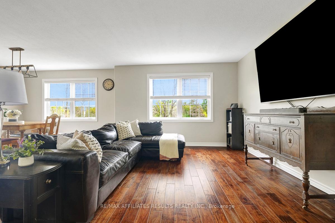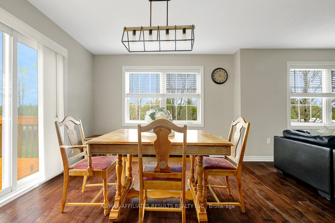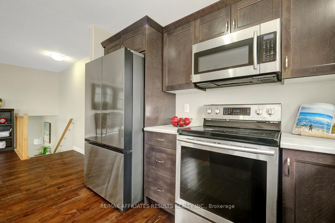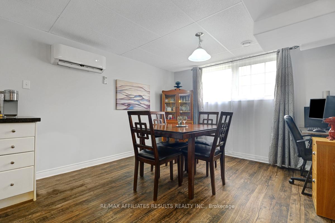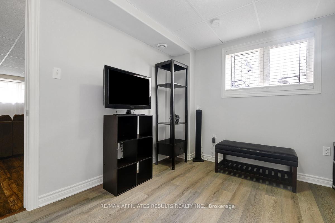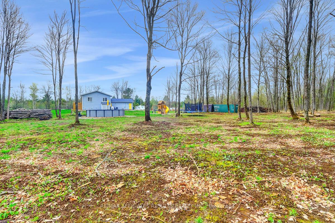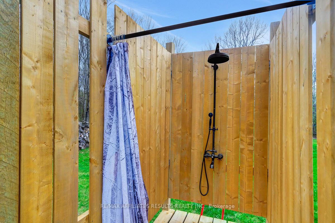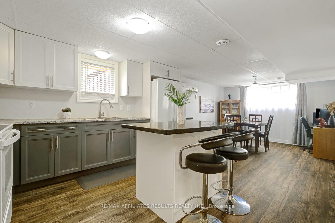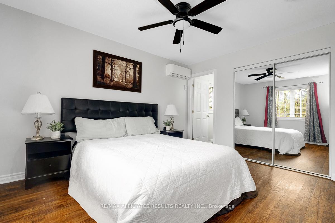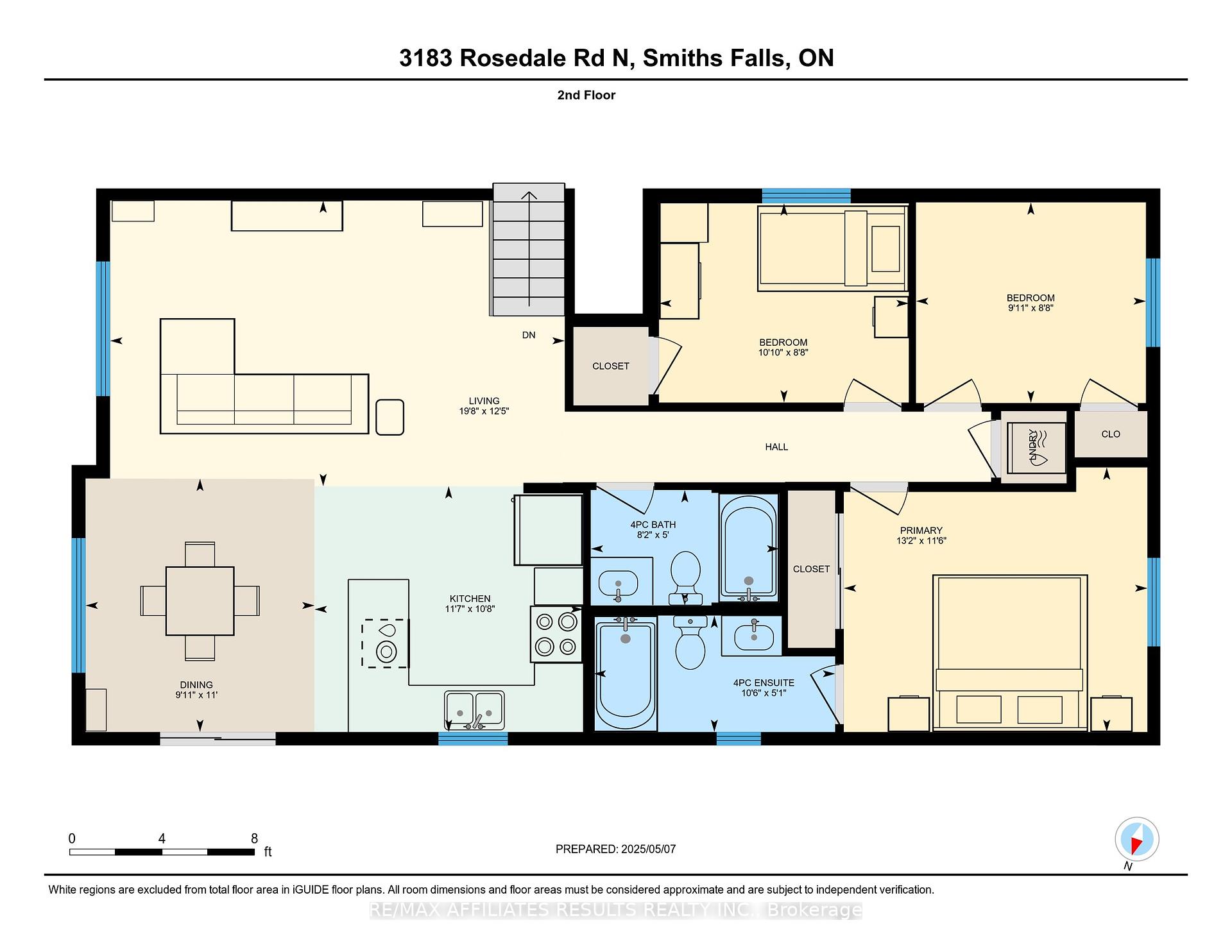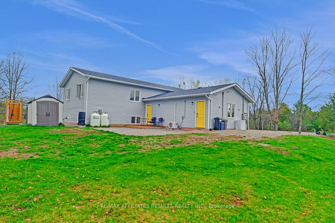$799,000
Available - For Sale
Listing ID: X12132385
3183 Rosedale Road North , Montague, K7A 4S7, Lanark
| Rare Dual-Unit High Ranch with Private Backyard Oasis! This exceptional high ranch home offers a rare and versatile layout, thoughtfully designed and built to code to accommodate two separate units -- perfect for multigenerational living or rental income potential. Step into the main-level unit through a welcoming front foyer that leads up to a bright, open-concept living space. The kitchen features sleek stainless steel appliances, a peninsula with seating for three, and smooth ceilings that add a modern touch. Enjoy meals in the dining area, which opens through patio doors to a spacious deck (2024) overlooking your private backyard complete with a heated saltwater pool, outdoor shower, play structure, and no rear neighbours, as the home backs onto a serene treed area. Down the hall, you'll find two good-sized bedrooms, a full bath, and a generous primary suite with a 4-piece ensuite. In-unit laundry adds to the convenience. The lower-level unit has its own private entrance through the heated double garage and offers large windows for a bright, airy feel. It mirrors the main floor with its open-concept design and features a spacious kitchen with ample counter space, a large primary suite, a generous second bedroom, a 4-piece bath, and its own laundry. Enjoy RVing? This property offers an RV pad with two 30-amp power outlets. With a wide turn-around driveway that fits up to 10 vehicles and a septic system built to support two units, this home is move-in ready for families looking to live comfortably while keeping loved ones close or for savvy investors seeking a prime rental opportunity. Don't miss your chance to own this truly unique and flexible property! |
| Price | $799,000 |
| Taxes: | $3893.00 |
| Assessment Year: | 2024 |
| Occupancy: | Owner |
| Address: | 3183 Rosedale Road North , Montague, K7A 4S7, Lanark |
| Directions/Cross Streets: | Salter Road & Rosedale Road N |
| Rooms: | 11 |
| Bedrooms: | 3 |
| Bedrooms +: | 2 |
| Family Room: | F |
| Basement: | Finished, Full |
| Level/Floor | Room | Length(ft) | Width(ft) | Descriptions | |
| Room 1 | Main | Bathroom | 4.99 | 8.17 | 4 Pc Bath |
| Room 2 | Main | Bathroom | 5.05 | 10.46 | 4 Pc Ensuite |
| Room 3 | Main | Bedroom 3 | 8.63 | 10.82 | Closet |
| Room 4 | Main | Bedroom 2 | 8.69 | 9.97 | Closet |
| Room 5 | Main | Dining Ro | 10.96 | 9.91 | Laminate |
| Room 6 | Main | Kitchen | 10.66 | 11.61 | Vinyl Floor, Stainless Steel Appl |
| Room 7 | Main | Living Ro | 12.37 | 19.68 | Laminate |
| Room 8 | Main | Primary B | 11.45 | 13.15 | Laminate, Closet |
| Room 9 | Main | Foyer | 6.07 | 9.74 | |
| Room 10 | Lower | Bathroom | 7.38 | 7.9 | 4 Pc Bath |
| Room 11 | Lower | Bedroom 4 | 11.28 | 9.15 | Closet |
| Room 12 | Lower | Bedroom 5 | 11.32 | 9.32 | Closet |
| Room 13 | Lower | Dining Ro | 11.09 | 11.91 | Laminate |
| Room 14 | Lower | Kitchen | 11.15 | 12.3 | Laminate |
| Room 15 | Lower | Recreatio | 11.87 | 21.25 | Laminate |
| Washroom Type | No. of Pieces | Level |
| Washroom Type 1 | 4 | Main |
| Washroom Type 2 | 4 | Main |
| Washroom Type 3 | 4 | Lower |
| Washroom Type 4 | 0 | |
| Washroom Type 5 | 0 | |
| Washroom Type 6 | 4 | Main |
| Washroom Type 7 | 4 | Main |
| Washroom Type 8 | 4 | Lower |
| Washroom Type 9 | 0 | |
| Washroom Type 10 | 0 |
| Total Area: | 0.00 |
| Property Type: | Detached |
| Style: | Sidesplit |
| Exterior: | Brick, Vinyl Siding |
| Garage Type: | Attached |
| (Parking/)Drive: | Available, |
| Drive Parking Spaces: | 8 |
| Park #1 | |
| Parking Type: | Available, |
| Park #2 | |
| Parking Type: | Available |
| Park #3 | |
| Parking Type: | Lane |
| Pool: | Above Gr |
| Approximatly Square Footage: | 1100-1500 |
| CAC Included: | N |
| Water Included: | N |
| Cabel TV Included: | N |
| Common Elements Included: | N |
| Heat Included: | N |
| Parking Included: | N |
| Condo Tax Included: | N |
| Building Insurance Included: | N |
| Fireplace/Stove: | N |
| Heat Type: | Forced Air |
| Central Air Conditioning: | Wall Unit(s |
| Central Vac: | N |
| Laundry Level: | Syste |
| Ensuite Laundry: | F |
| Sewers: | Septic |
| Utilities-Cable: | A |
| Utilities-Hydro: | A |
$
%
Years
This calculator is for demonstration purposes only. Always consult a professional
financial advisor before making personal financial decisions.
| Although the information displayed is believed to be accurate, no warranties or representations are made of any kind. |
| RE/MAX AFFILIATES RESULTS REALTY INC. |
|
|

Ajay Chopra
Sales Representative
Dir:
647-533-6876
Bus:
6475336876
| Virtual Tour | Book Showing | Email a Friend |
Jump To:
At a Glance:
| Type: | Freehold - Detached |
| Area: | Lanark |
| Municipality: | Montague |
| Neighbourhood: | 902 - Montague Twp |
| Style: | Sidesplit |
| Tax: | $3,893 |
| Beds: | 3+2 |
| Baths: | 3 |
| Fireplace: | N |
| Pool: | Above Gr |
Locatin Map:
Payment Calculator:

