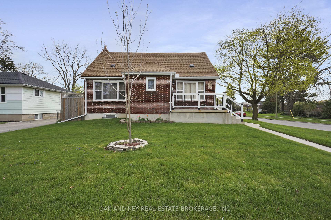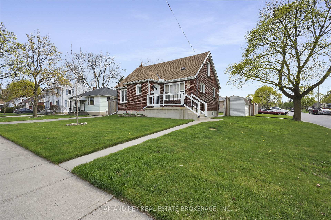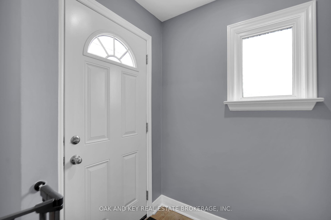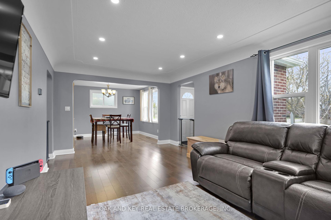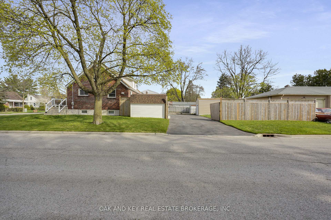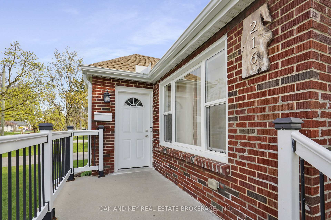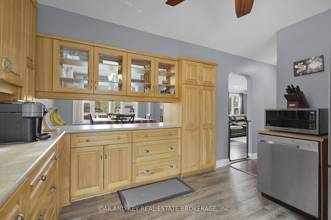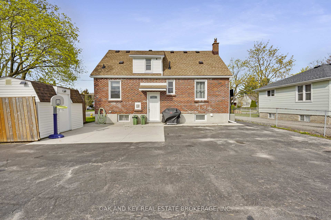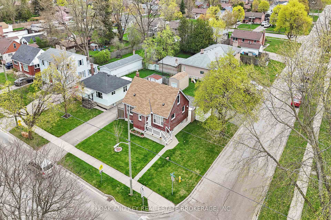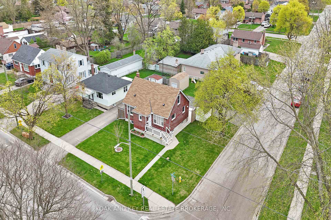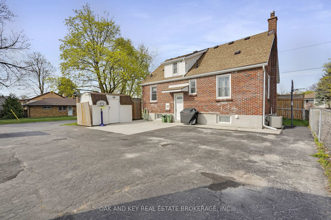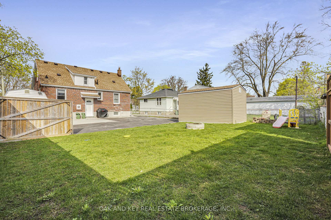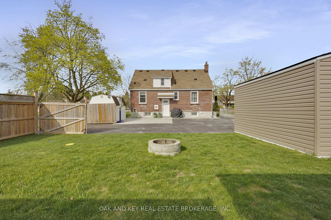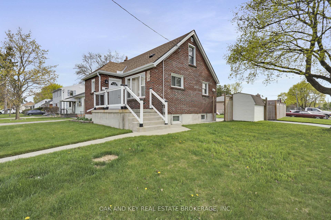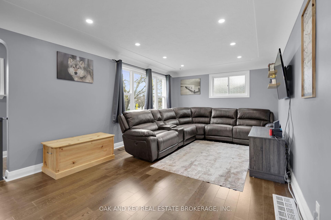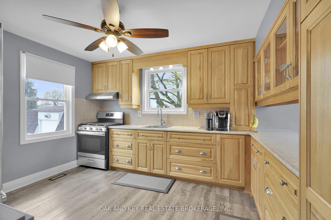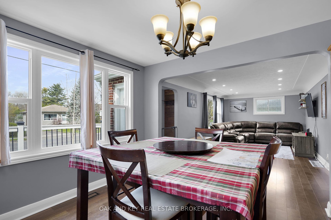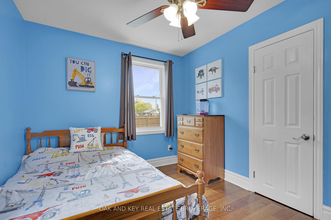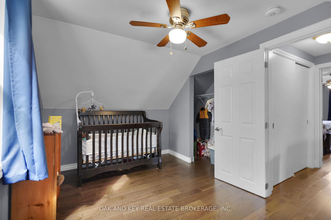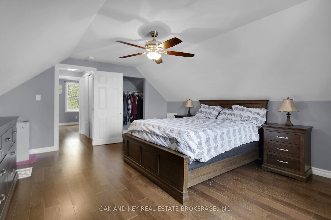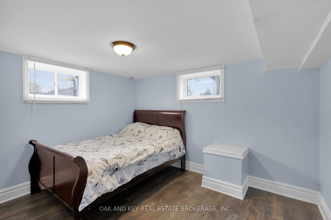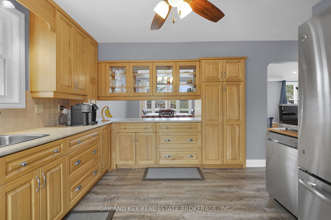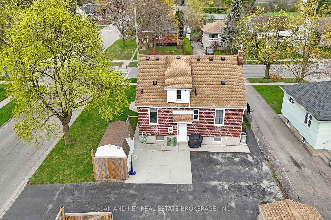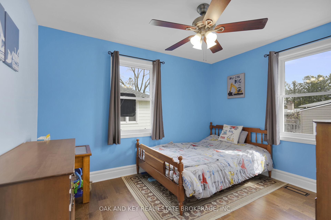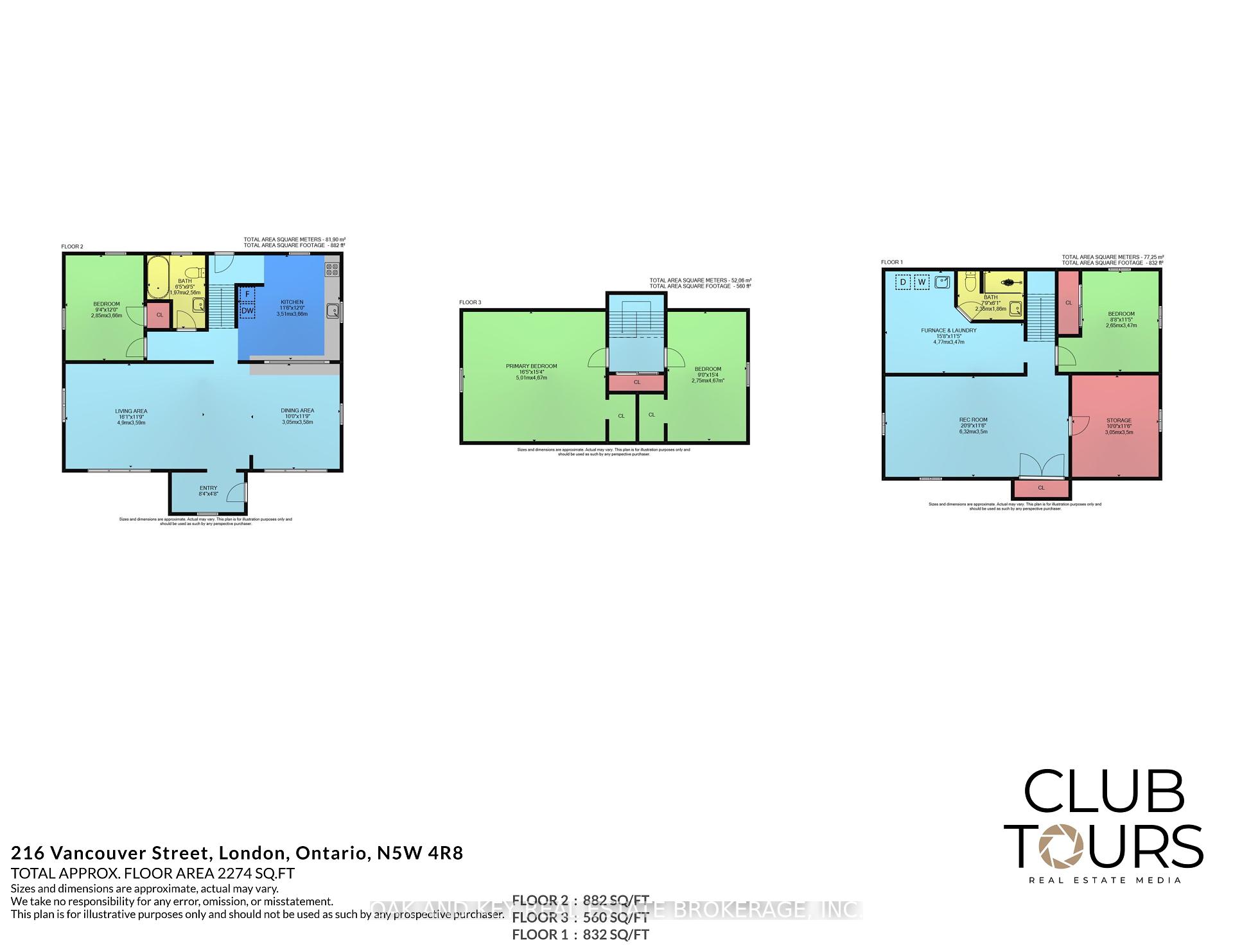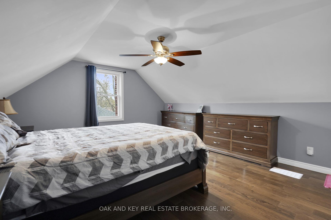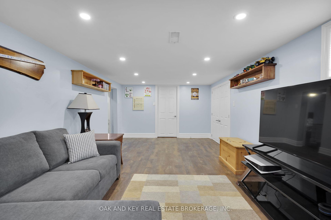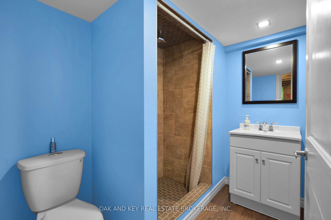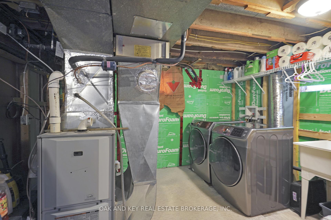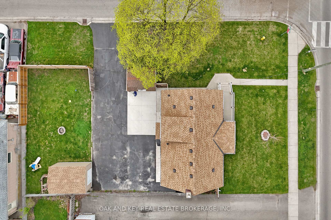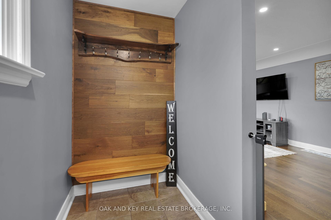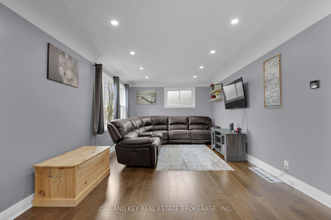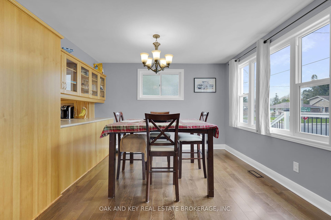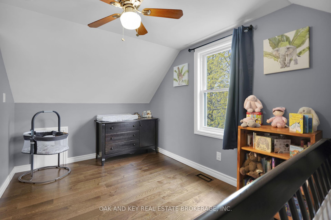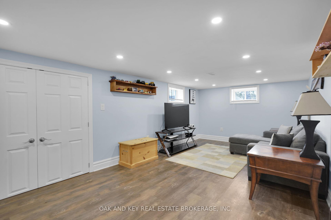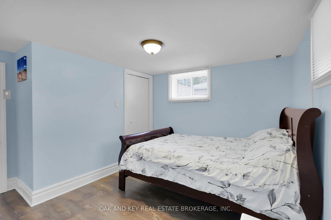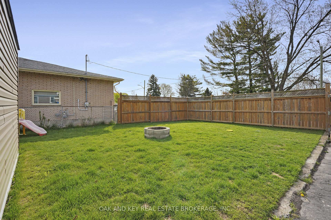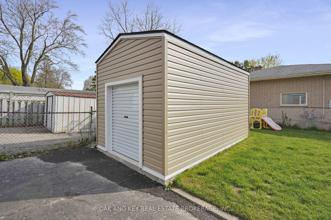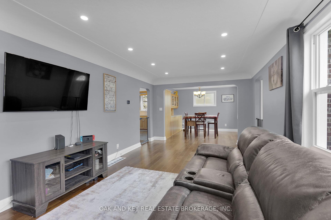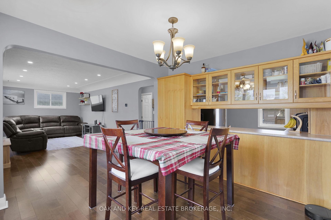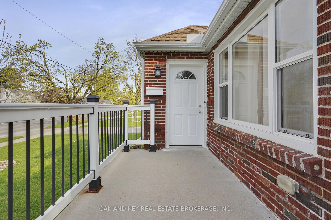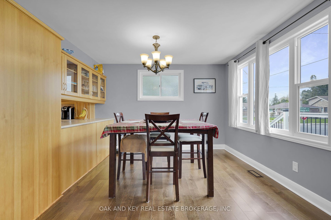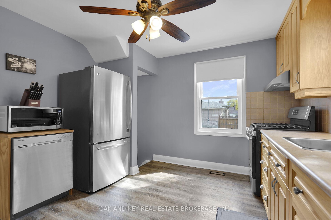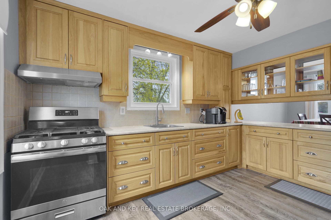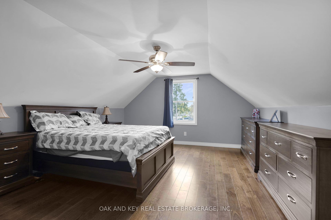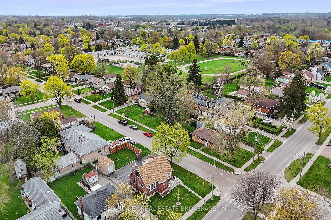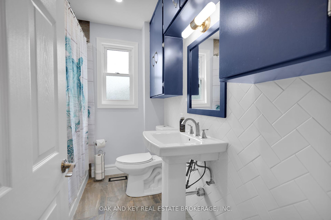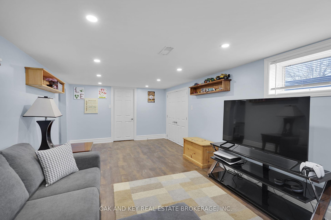$599,900
Available - For Sale
Listing ID: X12115386
216 Vancouver Stre , London East, N5W 4R8, Middlesex
| Welcome to 216 Vancouver Street, a charming two-storey brick home set on a generous corner lot in one of London's most family-friendly neighbourhoods. This 3+1 bedroom, 2 full bathroom home offers a flexible, functional layout perfect for growing families, with the bonus of parking for up to six vehicles, a rare feature in the city. Step inside and you're welcomed by a bright, inviting main floor where hardwood floors and large windows create a warm, airy atmosphere. The spacious living and dining rooms offer plenty of space for family time and entertaining, while the kitchen provides ample cabinetry, counter space, and natural light, making it the ideal hub for busy family routines, meal prep, or hosting friends. Also on the main floor, you'll find a full bathroom (renovated 2023) and a comfortable bedroom, perfect for guests, older family members, or as a dedicated home office or playroom. Upstairs, two additional bedrooms offer cozy private retreats, ideal for children, teens, or overnight guests. The finished lower level expands the versatility of the home, featuring another bedroom or bonus space, a second full bathroom, and a rec room perfect for family movie nights, a kids' play area, or a hobby or fitness zone. Outside, the generous yard provides plenty of room for kids to play or for families to enjoy summer afternoons, while two backyard sheds offer excellent storage or workspace that any handyman or hobbyist will appreciate. Other updates include electrical (2018), roof (2021), windows (2024), new plumbing stack and drain, and new natural gas lines. Located close to great parks, top-rated schools, shopping, and transit, 216 Vancouver Street offers families the perfect balance of comfort, space, and convenience. This is a home where your family can put down roots and grow for years to come. Dont miss the opportunity to make it yours! |
| Price | $599,900 |
| Taxes: | $2564.00 |
| Assessment Year: | 2024 |
| Occupancy: | Owner |
| Address: | 216 Vancouver Stre , London East, N5W 4R8, Middlesex |
| Directions/Cross Streets: | Wavell and Vancouver St |
| Rooms: | 11 |
| Bedrooms: | 3 |
| Bedrooms +: | 1 |
| Family Room: | T |
| Basement: | Full, Finished |
| Level/Floor | Room | Length(ft) | Width(ft) | Descriptions | |
| Room 1 | Main | Mud Room | 27.55 | 15.74 | |
| Room 2 | Main | Dining Ro | 10 | 11.74 | |
| Room 3 | Main | Living Ro | 16.07 | 11.78 | |
| Room 4 | Main | Bedroom | 9.35 | 12 | |
| Room 5 | Main | Bathroom | 6.46 | 6.56 | |
| Room 6 | Main | Kitchen | 11.51 | 12 | |
| Room 7 | Second | Primary B | 16.43 | 15.32 | |
| Room 8 | Second | Bedroom | 9.02 | 15.32 | |
| Room 9 | Lower | Recreatio | 20.73 | 11.48 | |
| Room 10 | Lower | Bedroom | 8.69 | 11.38 | |
| Room 11 | Lower | Bathroom | 7.71 | 6.1 |
| Washroom Type | No. of Pieces | Level |
| Washroom Type 1 | 4 | Main |
| Washroom Type 2 | 3 | Lower |
| Washroom Type 3 | 0 | |
| Washroom Type 4 | 0 | |
| Washroom Type 5 | 0 |
| Total Area: | 0.00 |
| Approximatly Age: | 51-99 |
| Property Type: | Detached |
| Style: | 1 1/2 Storey |
| Exterior: | Brick |
| Garage Type: | None |
| (Parking/)Drive: | Private Do |
| Drive Parking Spaces: | 6 |
| Park #1 | |
| Parking Type: | Private Do |
| Park #2 | |
| Parking Type: | Private Do |
| Pool: | None |
| Other Structures: | Shed, Storage |
| Approximatly Age: | 51-99 |
| Approximatly Square Footage: | 1100-1500 |
| Property Features: | Hospital, Public Transit |
| CAC Included: | N |
| Water Included: | N |
| Cabel TV Included: | N |
| Common Elements Included: | N |
| Heat Included: | N |
| Parking Included: | N |
| Condo Tax Included: | N |
| Building Insurance Included: | N |
| Fireplace/Stove: | N |
| Heat Type: | Forced Air |
| Central Air Conditioning: | Central Air |
| Central Vac: | N |
| Laundry Level: | Syste |
| Ensuite Laundry: | F |
| Sewers: | Sewer |
$
%
Years
This calculator is for demonstration purposes only. Always consult a professional
financial advisor before making personal financial decisions.
| Although the information displayed is believed to be accurate, no warranties or representations are made of any kind. |
| OAK AND KEY REAL ESTATE BROKERAGE, INC. |
|
|

Ajay Chopra
Sales Representative
Dir:
647-533-6876
Bus:
6475336876
| Virtual Tour | Book Showing | Email a Friend |
Jump To:
At a Glance:
| Type: | Freehold - Detached |
| Area: | Middlesex |
| Municipality: | London East |
| Neighbourhood: | East H |
| Style: | 1 1/2 Storey |
| Approximate Age: | 51-99 |
| Tax: | $2,564 |
| Beds: | 3+1 |
| Baths: | 2 |
| Fireplace: | N |
| Pool: | None |
Locatin Map:
Payment Calculator:

