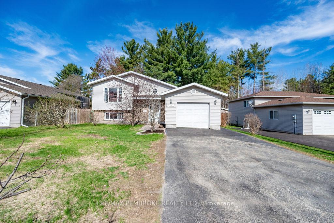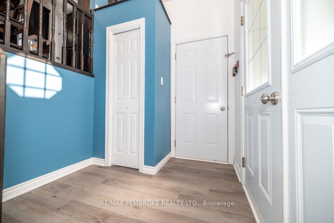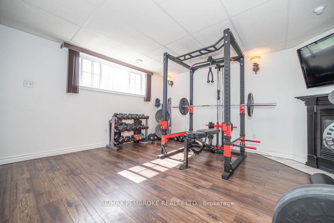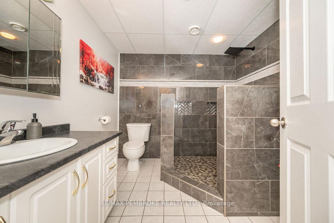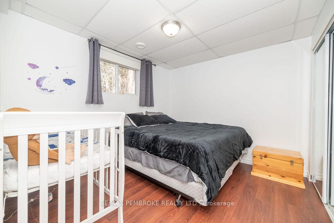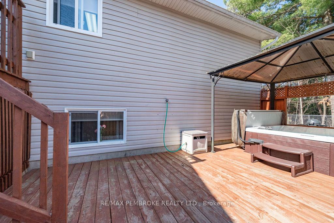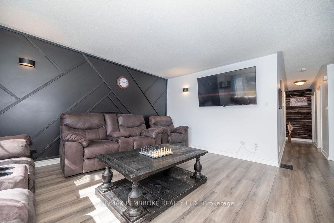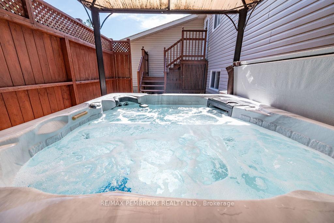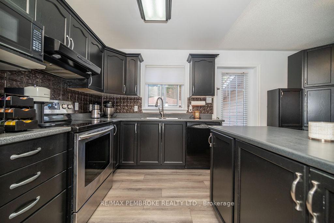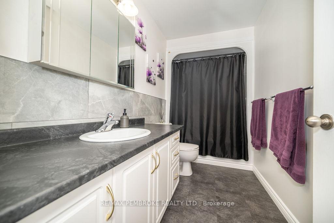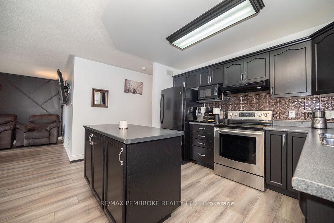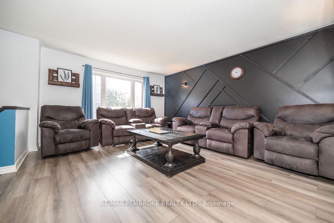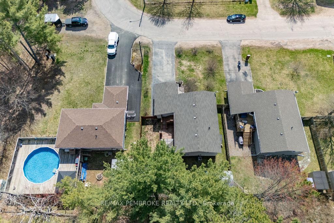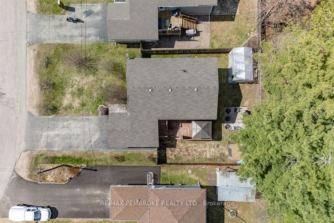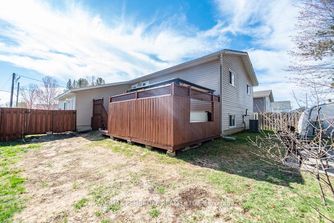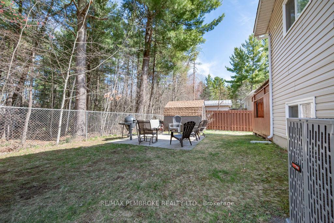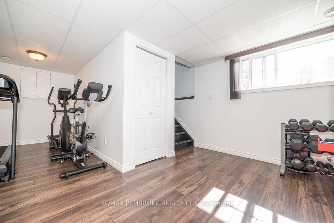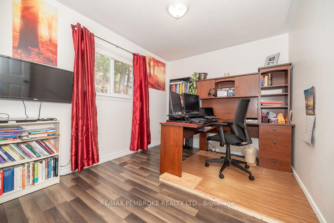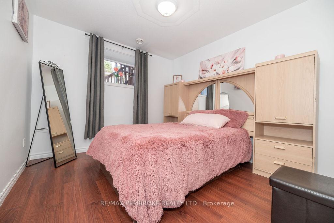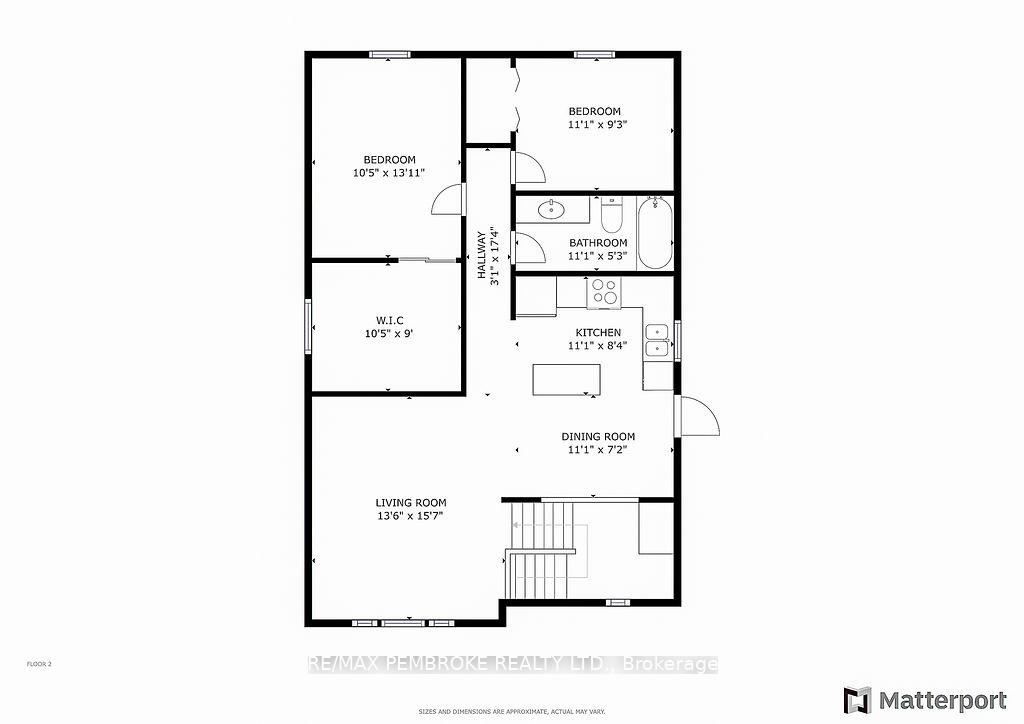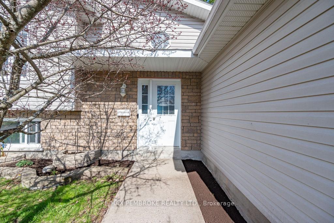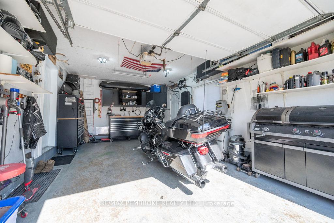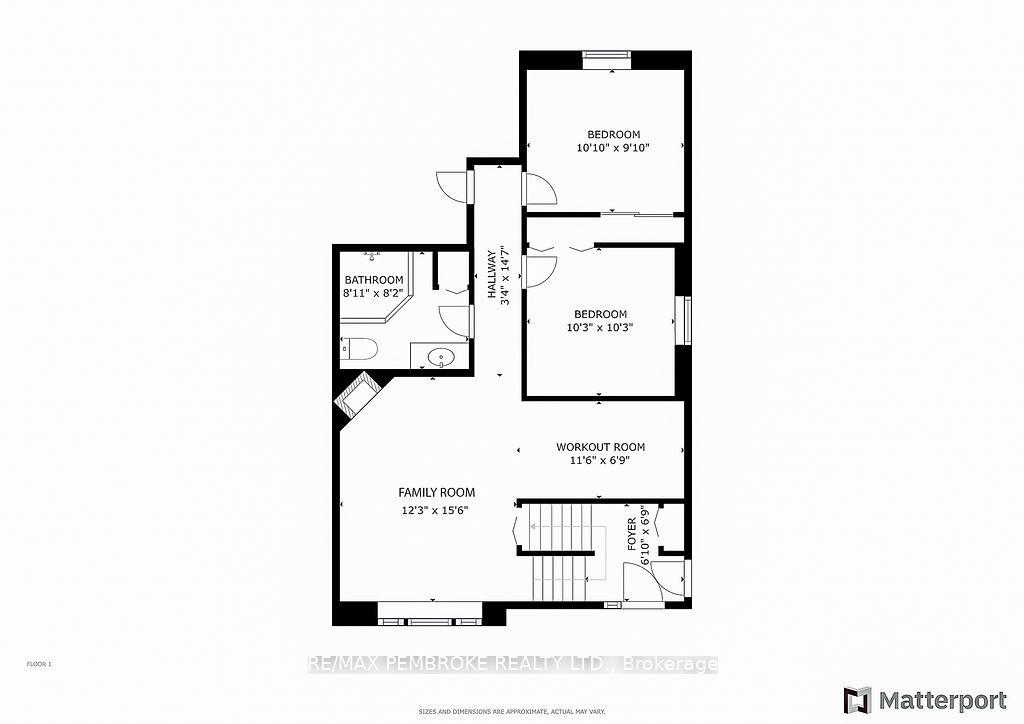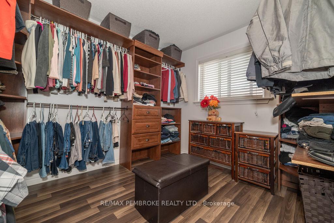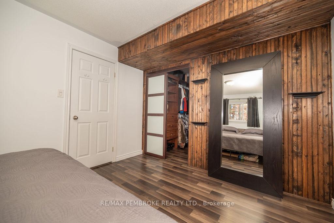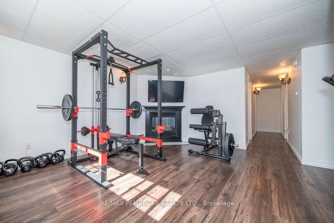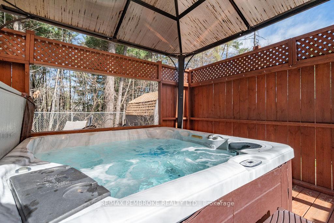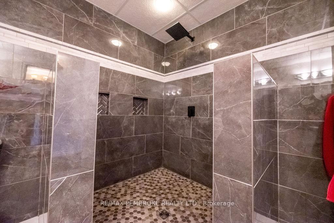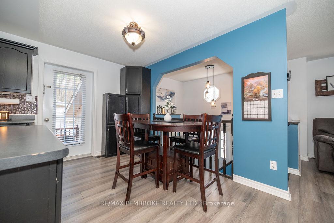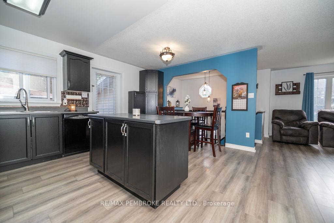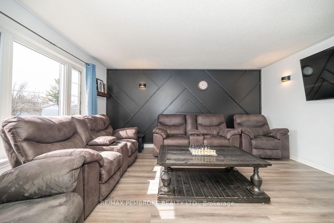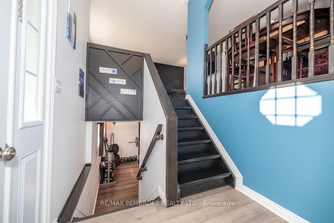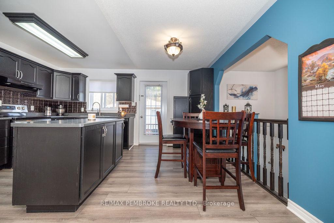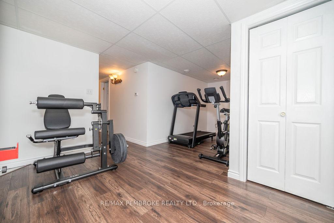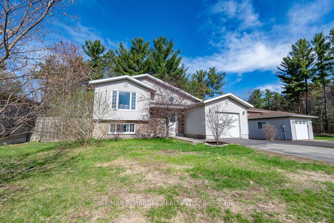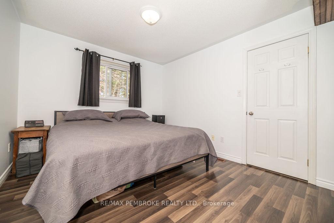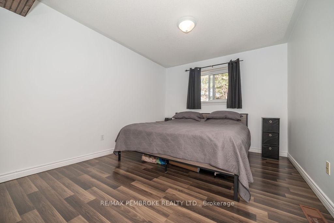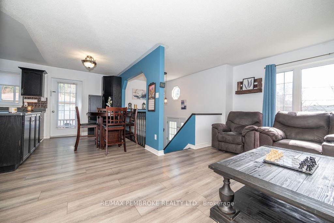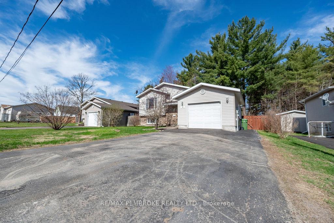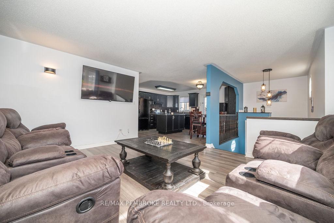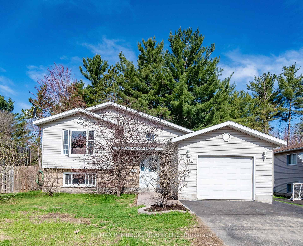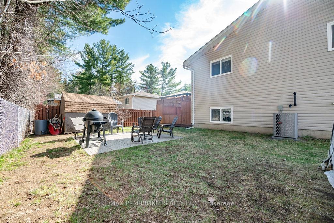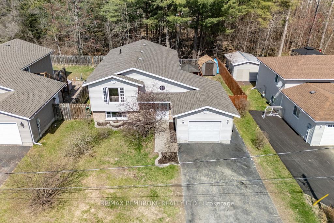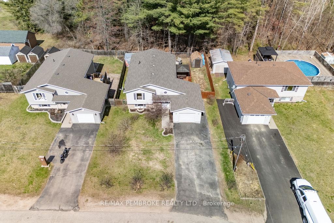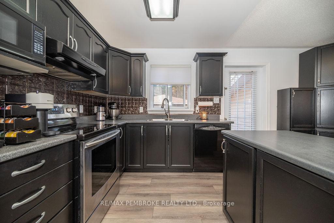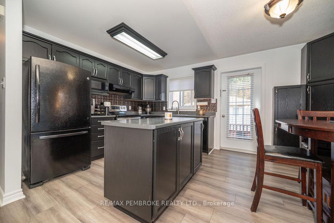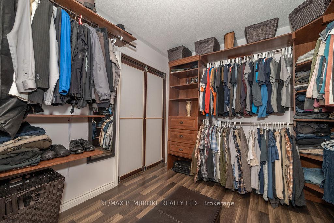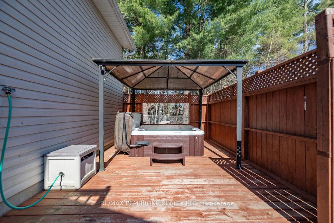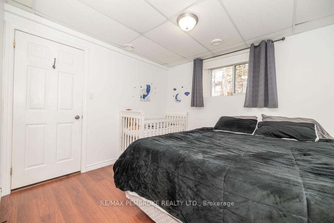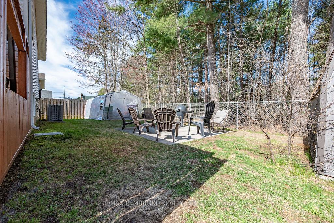$574,900
Available - For Sale
Listing ID: X12132339
65 Fred Stre , Petawawa, K8H 0A4, Renfrew
| Welcome to 65 Fred Street, a beautifully updated home situated on a quiet, family-friendly street in the heart of Petawawa. This spacious bungalow offers 4 bedrooms 2 on the main level and 2 on the lower level along with a full bathroom on each floor, making it ideal for families or anyone in need of flexible living space. The main floor features an open-concept layout that seamlessly connects the kitchen, dining room, and living room, creating a bright and inviting space perfect for everyday living or entertaining. From the dining area, step out onto the backyard deck, a great spot for outdoor dining or relaxing.One of the standout features of this home is the custom walk-in closet, created by converting the third upstairs bedroom. Accessible directly from the primary bedroom, this oversized closet offers a luxurious amount of storage and organization space. The fully fenced backyard provides privacy and convenience with gate access to the driveway and includes a hot tub installed in 2015, making it a perfect space to unwind.The lower level boasts a cozy second living area with a gas fireplace, two additional bedrooms, and a stylish 3-piece bathroom featuring a modern walk-in rainfall shower. There's also a bonus area that can be used as a home office, workout area, or play area. The attached one-car garage can be accessed directly from the foyer or through a side door in the backyard.Thoughtfully maintained and move-in ready, this home offers comfort, functionality, and stylish updates throughout. Book your private showing today and see everything 65 Fred Street has to offer! |
| Price | $574,900 |
| Taxes: | $3931.16 |
| Occupancy: | Owner |
| Address: | 65 Fred Stre , Petawawa, K8H 0A4, Renfrew |
| Directions/Cross Streets: | Petawawa Blvd |
| Rooms: | 6 |
| Rooms +: | 4 |
| Bedrooms: | 2 |
| Bedrooms +: | 2 |
| Family Room: | T |
| Basement: | Full, Finished |
| Level/Floor | Room | Length(ft) | Width(ft) | Descriptions | |
| Room 1 | Main | Kitchen | 15.42 | 14.1 | Combined w/Dining |
| Room 2 | Main | Living Ro | 15.74 | 13.78 | |
| Room 3 | Main | Bathroom | 8.2 | 4.92 | 4 Pc Bath |
| Room 4 | Main | Primary B | 13.45 | 10.5 | |
| Room 5 | Main | Other | 10.17 | 9.18 | Combined w/Primary |
| Room 6 | Main | Bedroom 2 | 9.84 | 7.87 | |
| Room 7 | Main | Foyer | 5.9 | 4.26 | Access To Garage |
| Room 8 | Lower | Family Ro | 15.42 | 12.14 | Fireplace |
| Room 9 | Lower | Other | 10.82 | 6.56 | |
| Room 10 | Lower | Bathroom | 8.86 | 8.2 | 3 Pc Bath |
| Room 11 | Lower | Bedroom 3 | 10.82 | 9.84 | |
| Room 12 | Lower | Bedroom 4 | 10.5 | 9.51 | |
| Room 13 | Lower | Utility R | 11.48 | 11.15 |
| Washroom Type | No. of Pieces | Level |
| Washroom Type 1 | 4 | Main |
| Washroom Type 2 | 3 | Lower |
| Washroom Type 3 | 0 | |
| Washroom Type 4 | 0 | |
| Washroom Type 5 | 0 |
| Total Area: | 0.00 |
| Property Type: | Detached |
| Style: | Bungalow-Raised |
| Exterior: | Vinyl Siding |
| Garage Type: | Attached |
| Drive Parking Spaces: | 4 |
| Pool: | None |
| Approximatly Square Footage: | 700-1100 |
| CAC Included: | N |
| Water Included: | N |
| Cabel TV Included: | N |
| Common Elements Included: | N |
| Heat Included: | N |
| Parking Included: | N |
| Condo Tax Included: | N |
| Building Insurance Included: | N |
| Fireplace/Stove: | Y |
| Heat Type: | Forced Air |
| Central Air Conditioning: | Central Air |
| Central Vac: | N |
| Laundry Level: | Syste |
| Ensuite Laundry: | F |
| Sewers: | Sewer |
$
%
Years
This calculator is for demonstration purposes only. Always consult a professional
financial advisor before making personal financial decisions.
| Although the information displayed is believed to be accurate, no warranties or representations are made of any kind. |
| RE/MAX PEMBROKE REALTY LTD. |
|
|

Ajay Chopra
Sales Representative
Dir:
647-533-6876
Bus:
6475336876
| Virtual Tour | Book Showing | Email a Friend |
Jump To:
At a Glance:
| Type: | Freehold - Detached |
| Area: | Renfrew |
| Municipality: | Petawawa |
| Neighbourhood: | 520 - Petawawa |
| Style: | Bungalow-Raised |
| Tax: | $3,931.16 |
| Beds: | 2+2 |
| Baths: | 2 |
| Fireplace: | Y |
| Pool: | None |
Locatin Map:
Payment Calculator:

