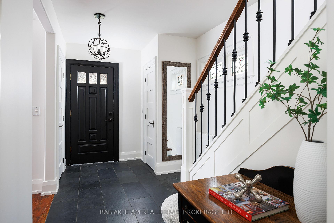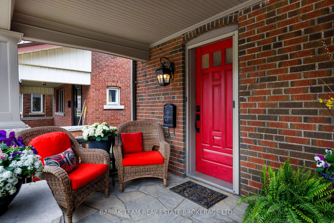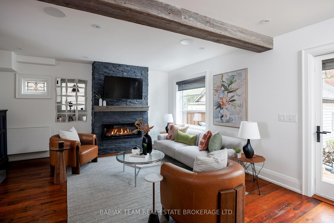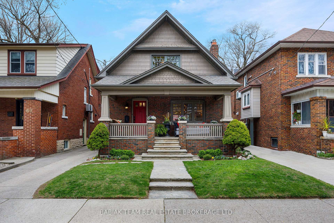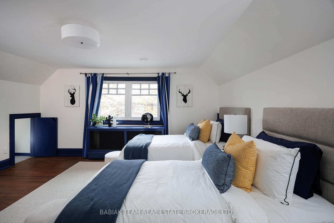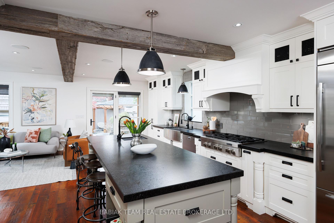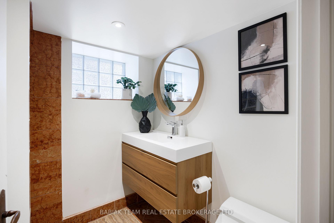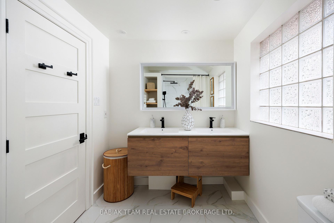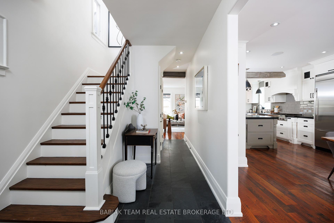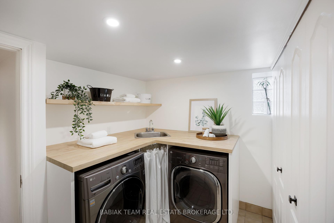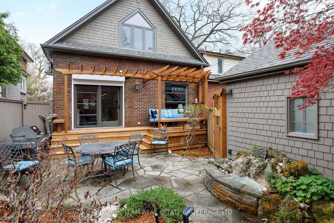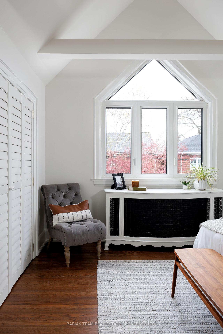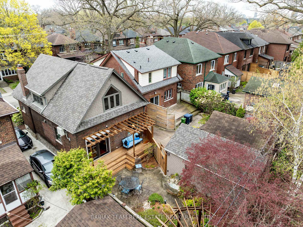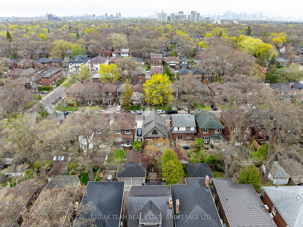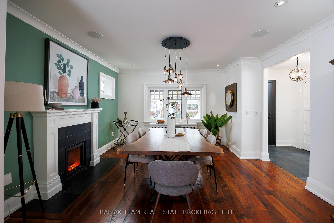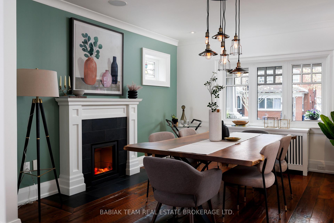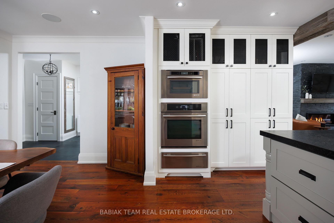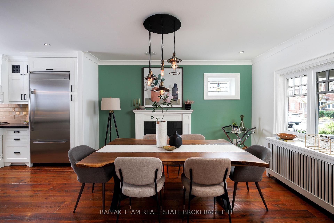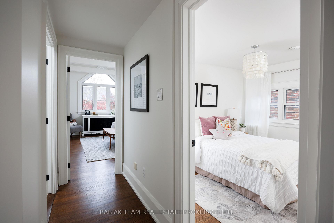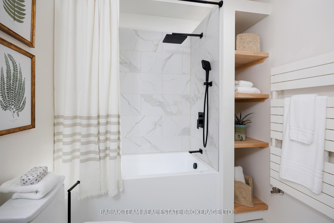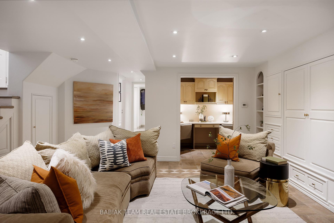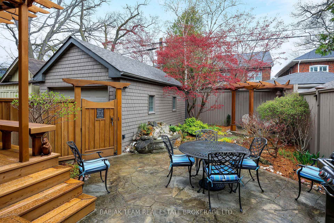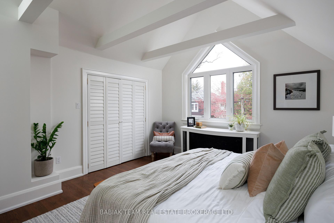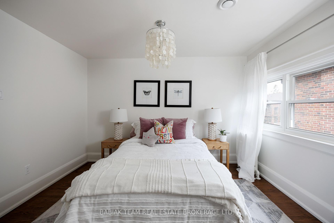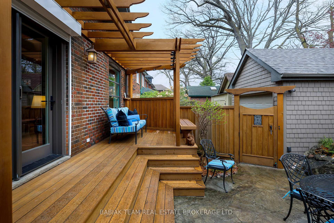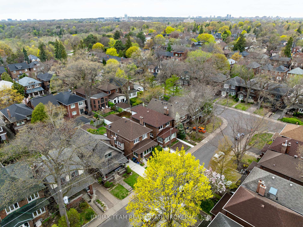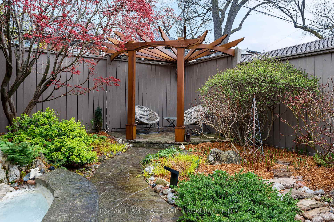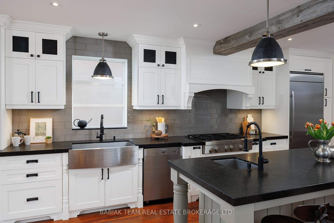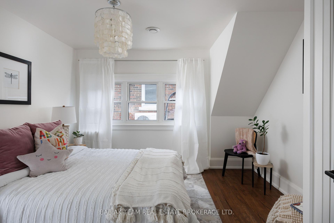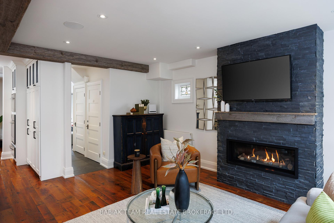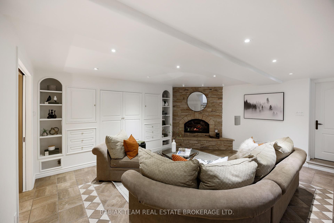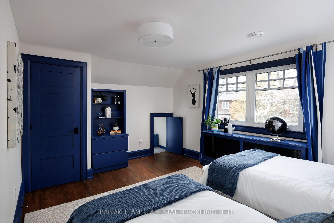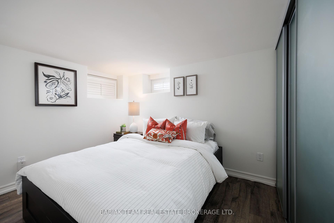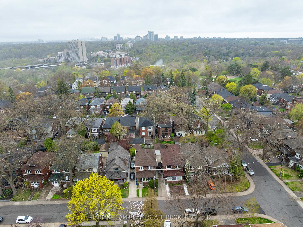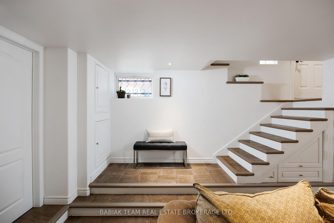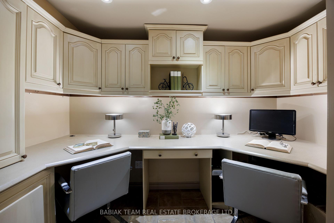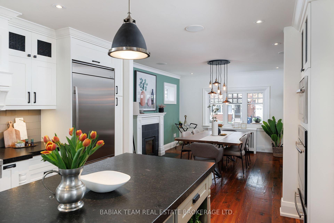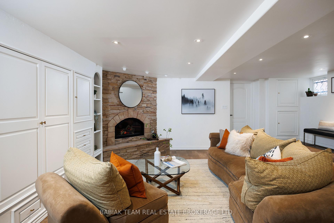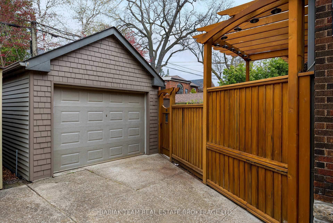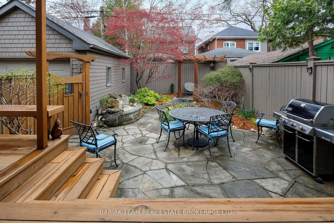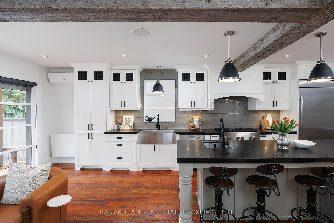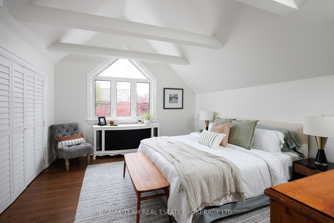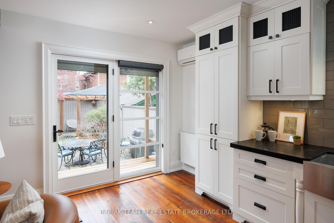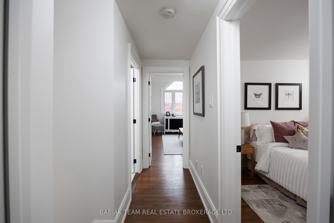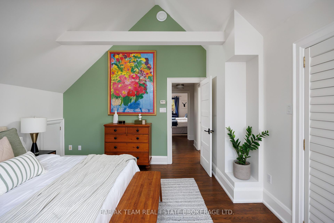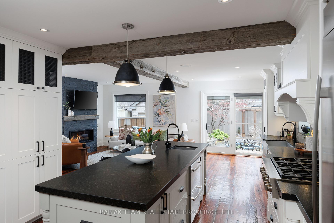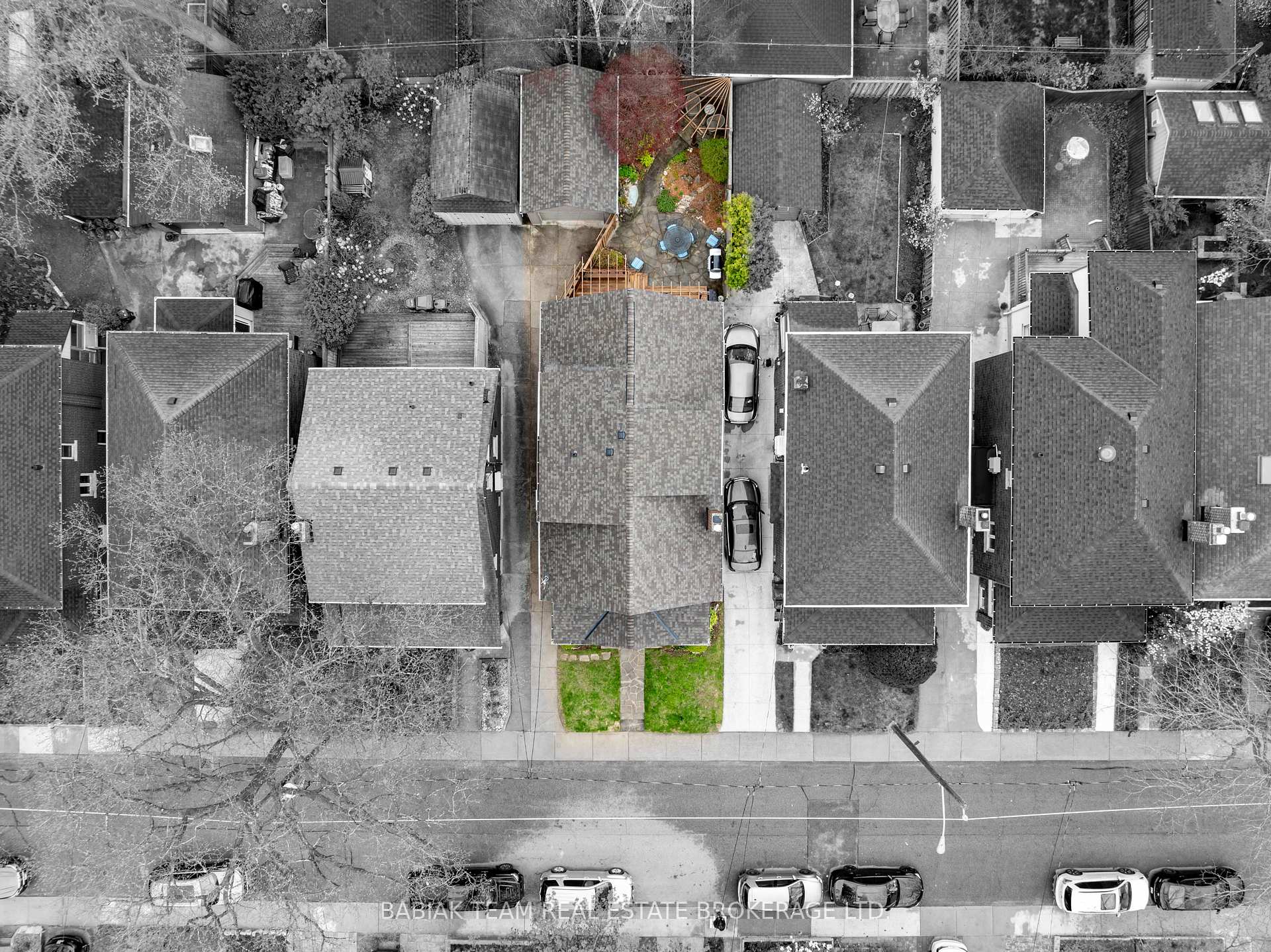$2,098,000
Available - For Sale
Listing ID: W12128664
62 Humber Trai , Toronto, M6S 4C1, Toronto
| Beautifully renovated 3+1 bedroom, 3-bath Craftsman-style home offering 2,965 sq ft of meticulously designed living space across three levels. Located on a serene, family-friendly street known for its annual street parties, this residence combines timeless charm with thoughtful modern upgrades throughout. Gorgeous curb appeal & a welcoming front porch set the stage for this warm, character-filled home. Inside, a spacious foyer leads to the inviting dining room with a wood-burning fireplace. The sensational chefs kitchen features high-end appliances, a large island & ample storage with custom built-ins. The adjoining family room offers a gas fireplace & a walk-out to a west-facing deck & landscaped backyard. Other main floor highlights include a powder room, beamed ceilings, wood floors, pot lighting & built-in speakers. The professionally landscaped backyard oasis complete with a tranquil water fountain, vibrant perennials & watering system offers the perfect retreat for outdoor living & entertaining. Upstairs, the primary bedroom boasts soaring vaulted ceilings, exposed beams & large windows that bathe the room in natural light. A generously sized double closet provides ample storage. Two additional spacious bedrooms have hardwood floors & generous closet space. The newly renovated second floor bathroom completes this level. The fully finished lower level offers a separate side entrance, high ceilings & radiant in-floor heating. A built-in office nook & a cozy recreation room with a gas fireplace create versatile living space. Additional features include a spacious bedroom, an updated 3-piece bathroom & a separate laundry room with ample counter space, a sink & plenty of storage.Further highlights include a wide mutual drive & a detached garage. Superbly located just steps from Bloor West Village, the subway, parks & Baby Point Gates. Desirable school catchment & recreational opportunities are abundant, with access to the Humber River parklands & trails. |
| Price | $2,098,000 |
| Taxes: | $8933.96 |
| Occupancy: | Owner |
| Address: | 62 Humber Trai , Toronto, M6S 4C1, Toronto |
| Directions/Cross Streets: | Jane St & Bloor St W |
| Rooms: | 6 |
| Rooms +: | 4 |
| Bedrooms: | 3 |
| Bedrooms +: | 1 |
| Family Room: | T |
| Basement: | Finished, Separate Ent |
| Level/Floor | Room | Length(ft) | Width(ft) | Descriptions | |
| Room 1 | Main | Living Ro | 13.68 | 13.42 | Combined w/Dining, Fireplace, Built-in Speakers |
| Room 2 | Main | Kitchen | 13.68 | 13.32 | Centre Island, Stainless Steel Appl, W/O To Deck |
| Room 3 | Main | Family Ro | 16.01 | 8.33 | Gas Fireplace, Pot Lights, Built-in Speakers |
| Room 4 | Second | Primary B | 14.99 | 13.48 | Walk-In Closet(s), Cathedral Ceiling(s), Closet |
| Room 5 | Second | Bedroom 2 | 15.58 | 14.24 | Closet, Large Window, Hardwood Floor |
| Room 6 | Second | Bedroom 3 | 11.68 | 11.58 | Closet, Large Window, Hardwood Floor |
| Room 7 | Lower | Recreatio | 18.01 | 17.58 | Gas Fireplace, Pot Lights, Heated Floor |
| Room 8 | Lower | Bedroom | 10.17 | 8.43 | Double Closet, Closet, Heated Floor |
| Room 9 | Lower | Office | 10.33 | 5.58 | B/I Desk, Pot Lights, Pocket Doors |
| Room 10 | Lower | Laundry | 10.99 | 8.99 | Laundry Sink, Large Closet, Glass Block Window |
| Washroom Type | No. of Pieces | Level |
| Washroom Type 1 | 2 | Main |
| Washroom Type 2 | 4 | Second |
| Washroom Type 3 | 3 | Lower |
| Washroom Type 4 | 0 | |
| Washroom Type 5 | 0 |
| Total Area: | 0.00 |
| Property Type: | Detached |
| Style: | 2-Storey |
| Exterior: | Brick, Cedar |
| Garage Type: | Detached |
| (Parking/)Drive: | Mutual |
| Drive Parking Spaces: | 0 |
| Park #1 | |
| Parking Type: | Mutual |
| Park #2 | |
| Parking Type: | Mutual |
| Pool: | None |
| Approximatly Square Footage: | 1500-2000 |
| CAC Included: | N |
| Water Included: | N |
| Cabel TV Included: | N |
| Common Elements Included: | N |
| Heat Included: | N |
| Parking Included: | N |
| Condo Tax Included: | N |
| Building Insurance Included: | N |
| Fireplace/Stove: | Y |
| Heat Type: | Radiant |
| Central Air Conditioning: | Other |
| Central Vac: | Y |
| Laundry Level: | Syste |
| Ensuite Laundry: | F |
| Sewers: | Sewer |
$
%
Years
This calculator is for demonstration purposes only. Always consult a professional
financial advisor before making personal financial decisions.
| Although the information displayed is believed to be accurate, no warranties or representations are made of any kind. |
| BABIAK TEAM REAL ESTATE BROKERAGE LTD. |
|
|

Ajay Chopra
Sales Representative
Dir:
647-533-6876
Bus:
6475336876
| Virtual Tour | Book Showing | Email a Friend |
Jump To:
At a Glance:
| Type: | Freehold - Detached |
| Area: | Toronto |
| Municipality: | Toronto W02 |
| Neighbourhood: | Lambton Baby Point |
| Style: | 2-Storey |
| Tax: | $8,933.96 |
| Beds: | 3+1 |
| Baths: | 3 |
| Fireplace: | Y |
| Pool: | None |
Locatin Map:
Payment Calculator:

