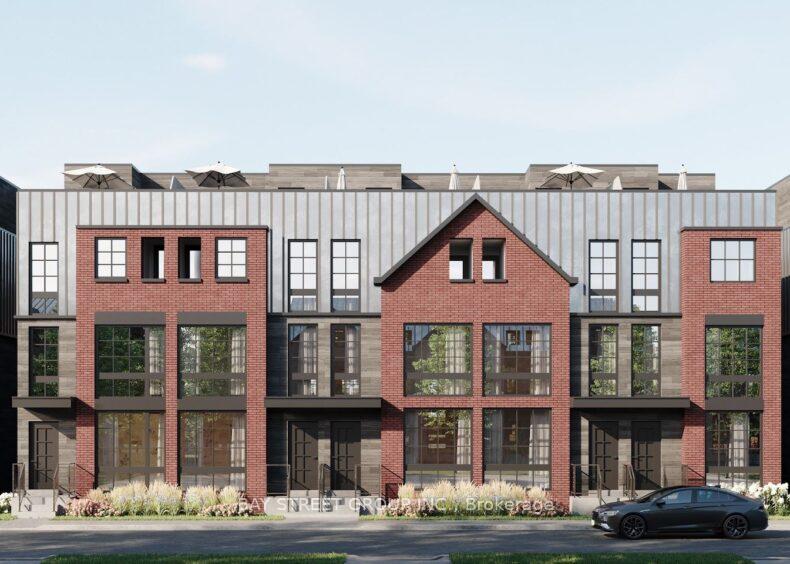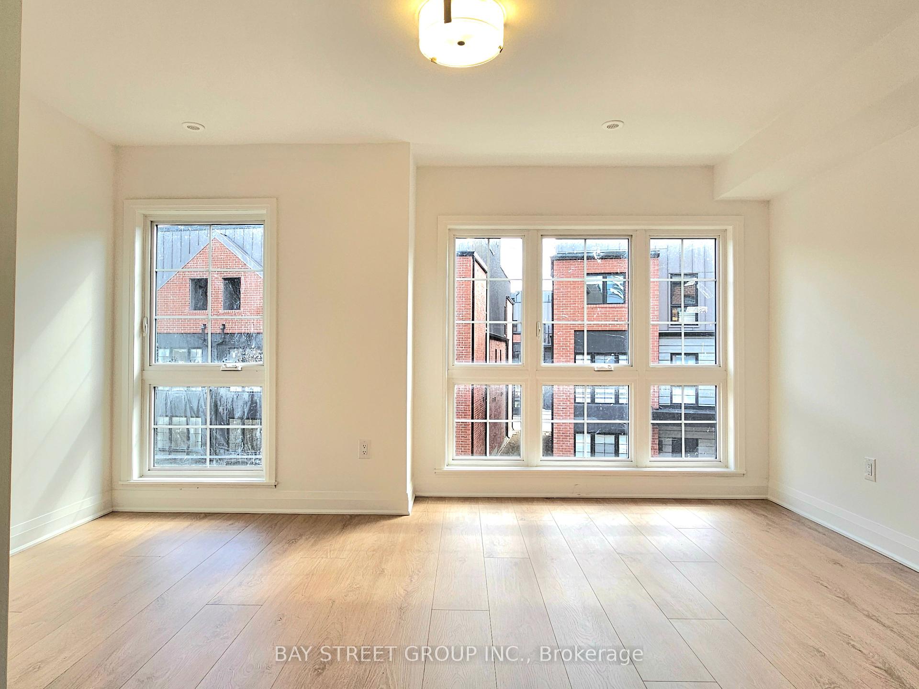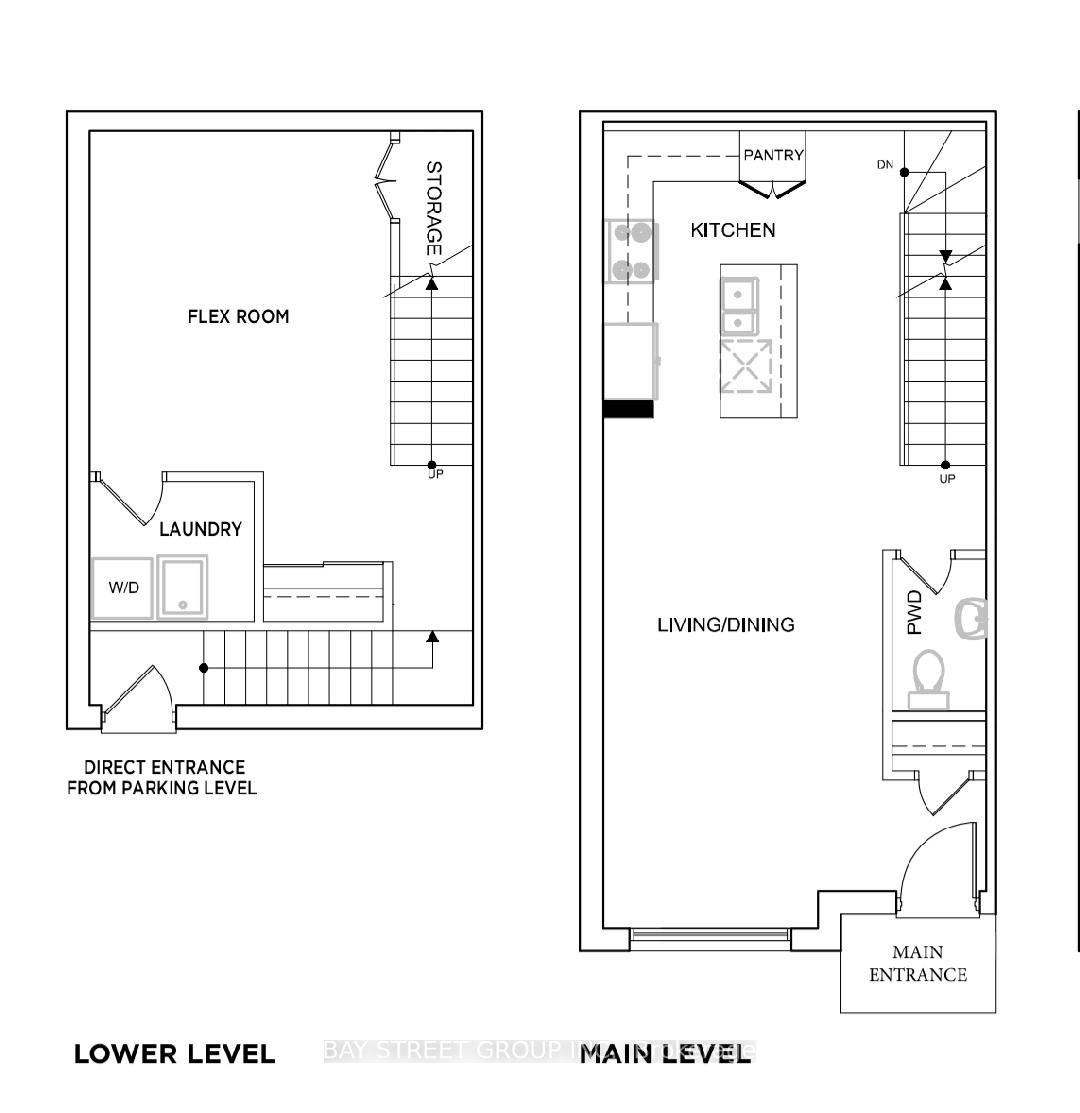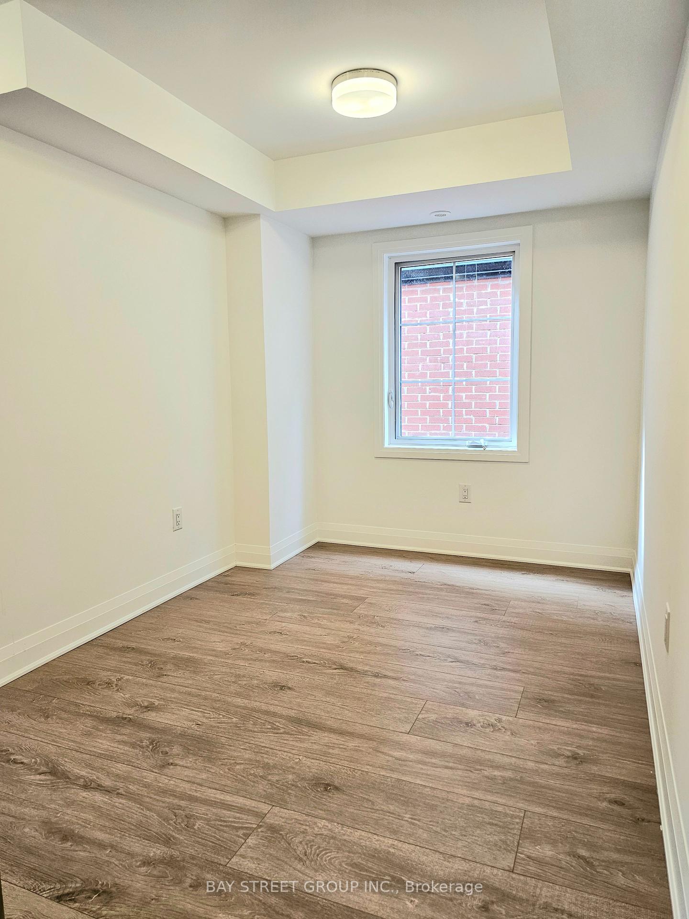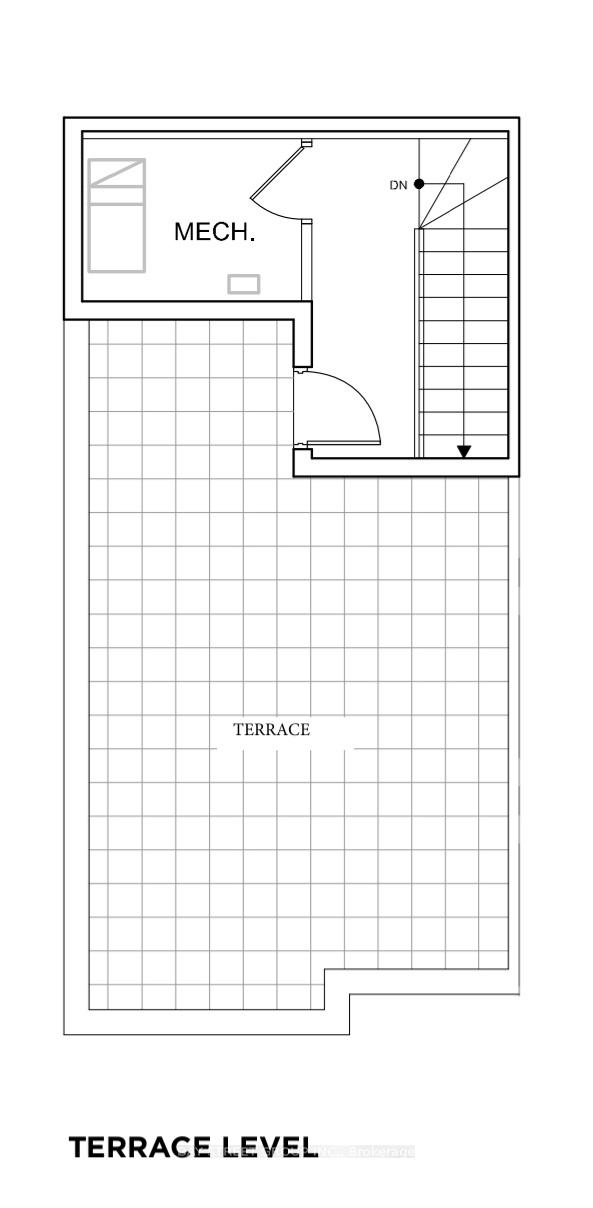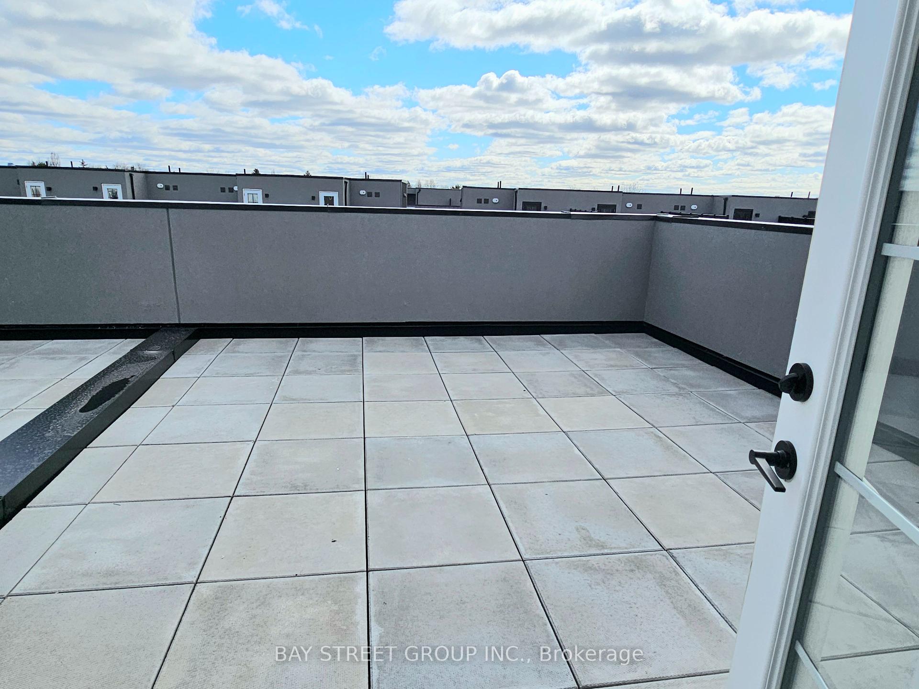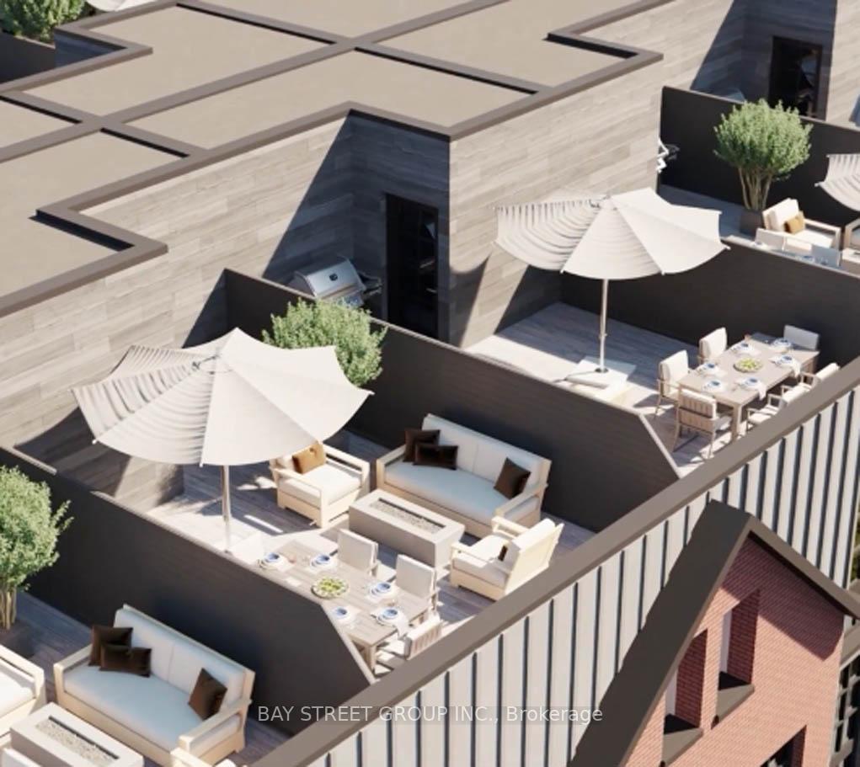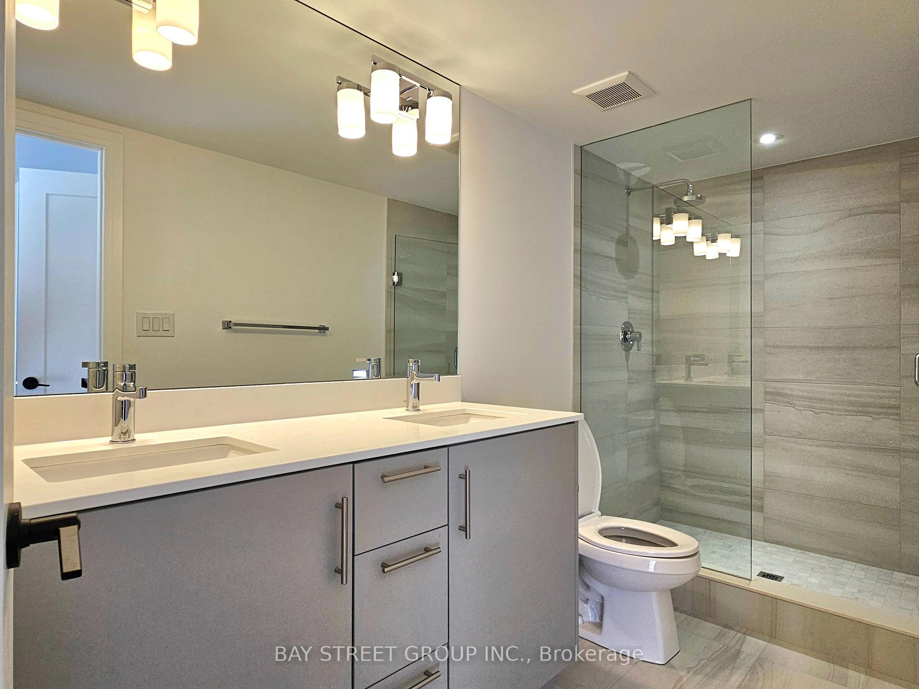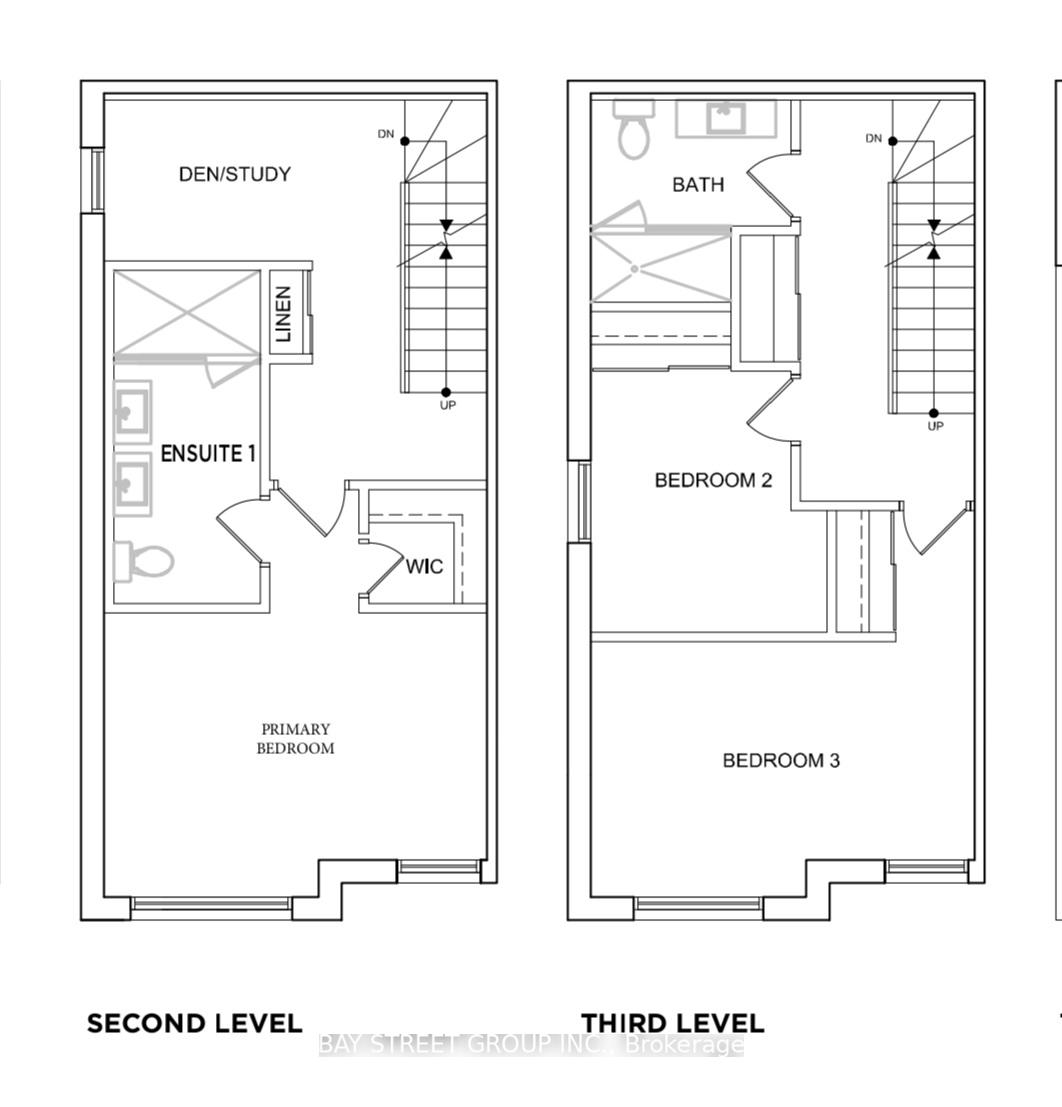$4,280
Available - For Rent
Listing ID: N12122260
26 BURLEIGH Mews , Vaughan, L4J 0M1, York
| Welcome to Rosepark Townhomes, a beautiful modern community right in the heart of Thornhill. This brand NEW CORNER unit townhome offers around 2,300 sq. ft. of bright, stylish living space with extra windows that fill the home with natural light. You'll love the open layout, complete with pot lights throughout the living and kitchen areas that give the space a warm, upscale feel. There are 3 spacious bedrooms plus den, each with its own ensuite and walk-in closet, perfect for privacy and comfort. The gourmet kitchen is a chefs dream, featuring quartz countertops, a large island, extended upper cabinets, stainless steel appliances, a gas stove, and a sunny breakfast area. Other great features include a spa-like primary ensuite with a frameless glass shower and double sinks, a finished rec room in the lower level, an upgraded laundry room, and handy under-stair storage with lighting. You'll also get rare direct underground access to two parking spots with EV rough-in. The private rooftop patio is ideal for relaxing or entertaining, with great views of nearby Rosedale Park. Tucked away in a quiet, family-friendly neighborhood, you're just steps from great schools, parks, Promenade Mall, groceries, restaurants, GO Transit, and the future Yonge North Subway Extension. This is modern, convenient living at its best. |
| Price | $4,280 |
| Taxes: | $0.00 |
| Occupancy: | Vacant |
| Address: | 26 BURLEIGH Mews , Vaughan, L4J 0M1, York |
| Directions/Cross Streets: | Bathurst St and Centre St |
| Rooms: | 8 |
| Rooms +: | 1 |
| Bedrooms: | 3 |
| Bedrooms +: | 1 |
| Family Room: | T |
| Basement: | Finished |
| Furnished: | Unfu |
| Washroom Type | No. of Pieces | Level |
| Washroom Type 1 | 2 | |
| Washroom Type 2 | 0 | |
| Washroom Type 3 | 0 | |
| Washroom Type 4 | 0 | |
| Washroom Type 5 | 0 |
| Total Area: | 0.00 |
| Property Type: | Att/Row/Townhouse |
| Style: | 3-Storey |
| Exterior: | Aluminum Siding, Brick |
| Garage Type: | Built-In |
| (Parking/)Drive: | Reserved/A |
| Drive Parking Spaces: | 0 |
| Park #1 | |
| Parking Type: | Reserved/A |
| Park #2 | |
| Parking Type: | Reserved/A |
| Pool: | None |
| Laundry Access: | Laundry Room, |
| Approximatly Square Footage: | 1500-2000 |
| CAC Included: | Y |
| Water Included: | N |
| Cabel TV Included: | N |
| Common Elements Included: | Y |
| Heat Included: | N |
| Parking Included: | Y |
| Condo Tax Included: | N |
| Building Insurance Included: | N |
| Fireplace/Stove: | N |
| Heat Type: | Forced Air |
| Central Air Conditioning: | Central Air |
| Central Vac: | N |
| Laundry Level: | Syste |
| Ensuite Laundry: | F |
| Sewers: | Sewer |
| Although the information displayed is believed to be accurate, no warranties or representations are made of any kind. |
| BAY STREET GROUP INC. |
|
|

Ajay Chopra
Sales Representative
Dir:
647-533-6876
Bus:
6475336876
| Book Showing | Email a Friend |
Jump To:
At a Glance:
| Type: | Freehold - Att/Row/Townhouse |
| Area: | York |
| Municipality: | Vaughan |
| Neighbourhood: | Uplands |
| Style: | 3-Storey |
| Beds: | 3+1 |
| Baths: | 3 |
| Fireplace: | N |
| Pool: | None |
Locatin Map:

