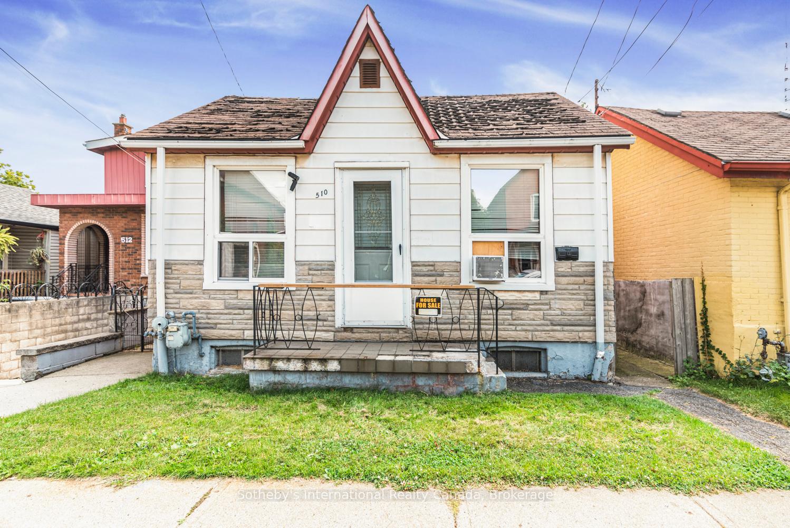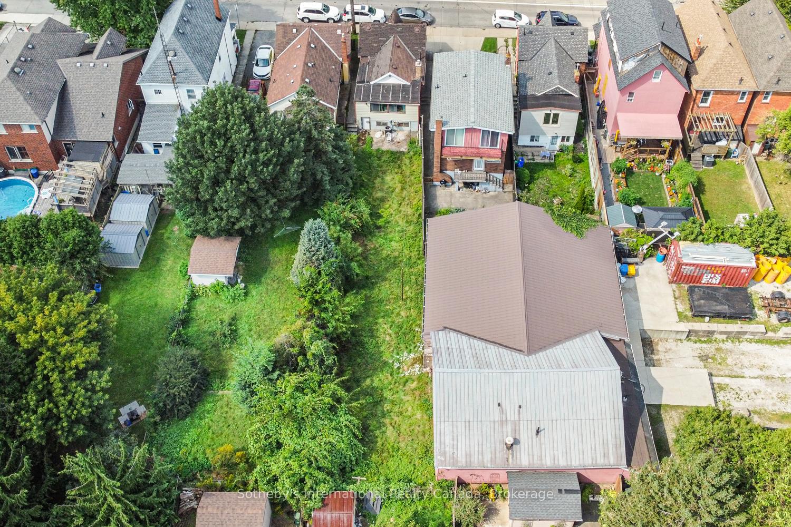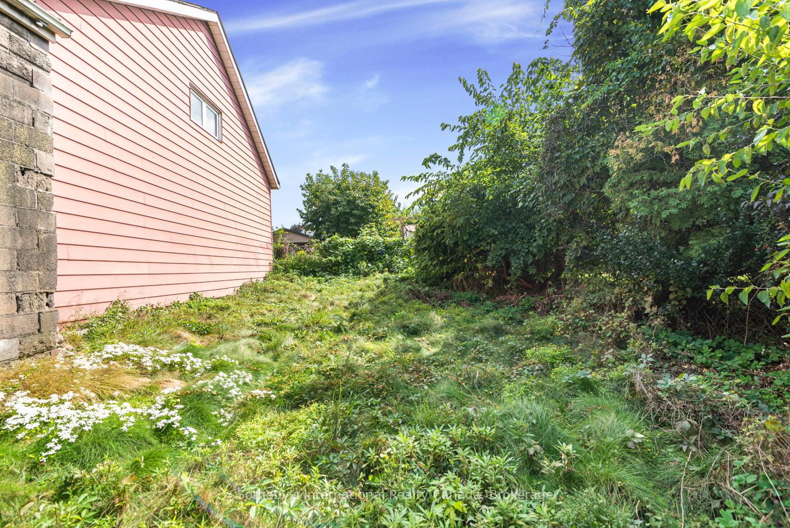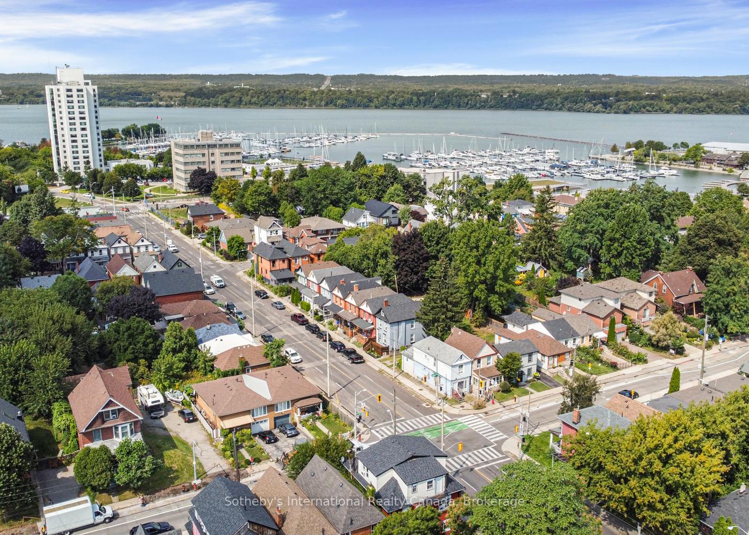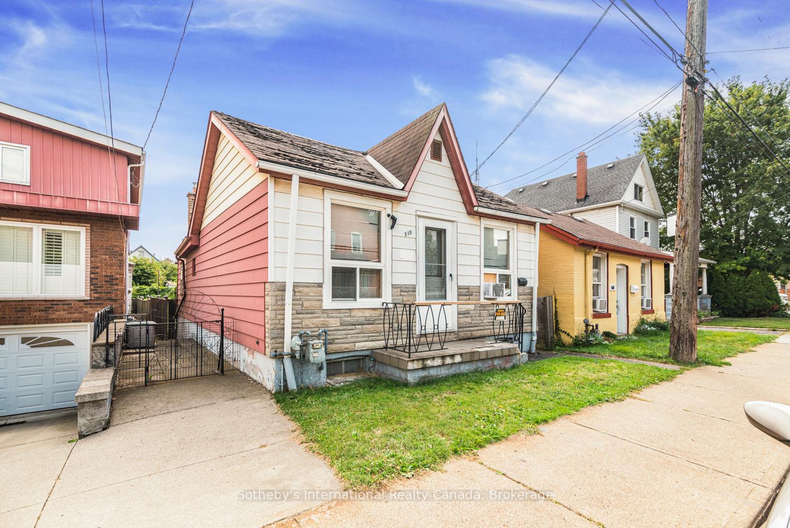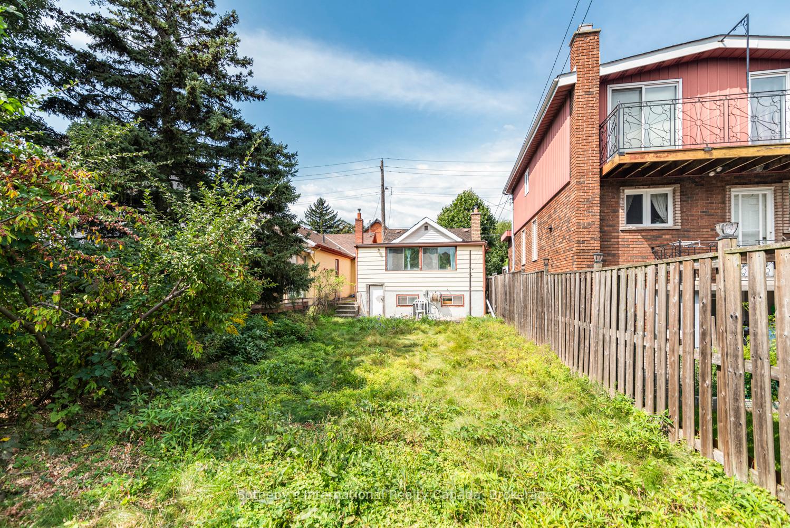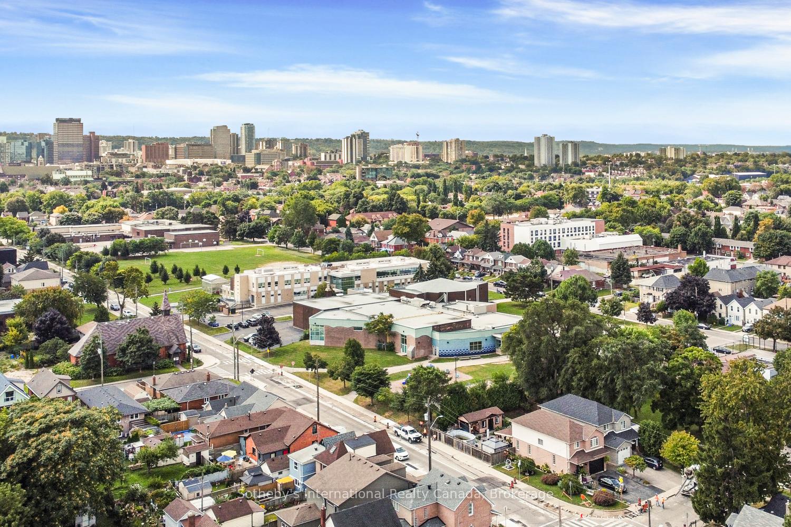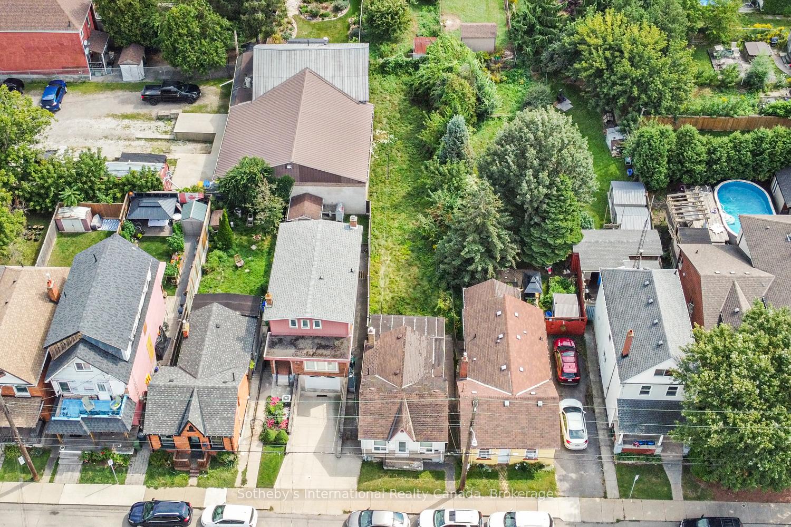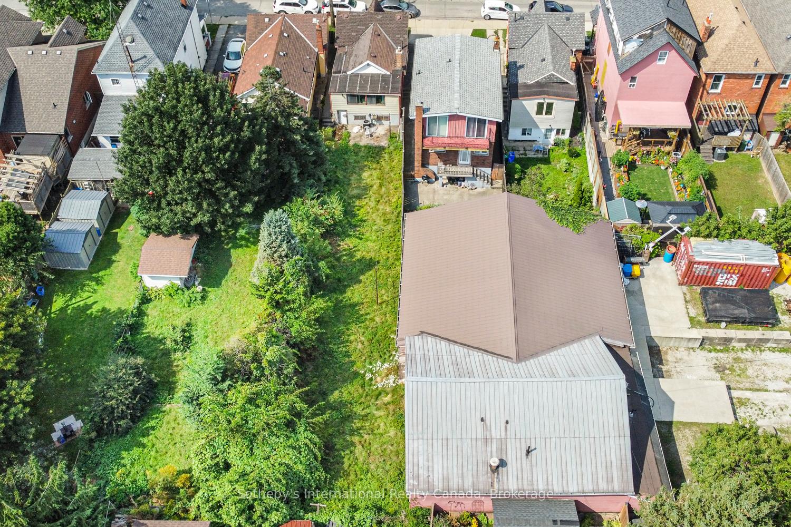$389,900
Available - For Sale
Listing ID: X11960847
510 John Stre North , Hamilton, L8L 4R8, Hamilton
| Discover the potential of this exceptional property, ideally situated for those looking to build their dream home or enhance density with a multiresidential development. This expansive lot offers a prime location just a short stroll from Pier 8 Marina, the vibrant James North shops, and an array of dining options. The West Harbor GO station is also conveniently nearby, making it perfect for commuters seeking an urban lifestyle.Families will appreciate the proximity to local parks, a recreational center, and schools, all within easy reach. The current property, which is tenanted on a month-to-month basis, is in need of repairs but presents a significant opportunity for investment and development. Dont miss this chance to capitalize on a prime piece of real estate with abundant potential. Being sold "as is, where is" |
| Price | $389,900 |
| Taxes: | $3203.00 |
| Occupancy: | Tenant |
| Address: | 510 John Stre North , Hamilton, L8L 4R8, Hamilton |
| Directions/Cross Streets: | South of Burlington St. on John St. N. |
| Rooms: | 4 |
| Bedrooms: | 2 |
| Bedrooms +: | 0 |
| Family Room: | F |
| Basement: | Full, Unfinished |
| Level/Floor | Room | Length(ft) | Width(ft) | Descriptions | |
| Room 1 | Main | Living Ro | 16.4 | 10.59 | |
| Room 2 | Main | Bedroom | 7.41 | 7.68 | |
| Room 3 | Main | Primary B | 14.07 | 7.35 | |
| Room 4 | Main | Kitchen | 13.48 | 6.49 |
| Washroom Type | No. of Pieces | Level |
| Washroom Type 1 | 3 | |
| Washroom Type 2 | 0 | |
| Washroom Type 3 | 0 | |
| Washroom Type 4 | 0 | |
| Washroom Type 5 | 0 |
| Total Area: | 0.00 |
| Approximatly Age: | 51-99 |
| Property Type: | Detached |
| Style: | Bungalow |
| Exterior: | Aluminum Siding, Stone |
| Garage Type: | None |
| (Parking/)Drive: | None |
| Drive Parking Spaces: | 0 |
| Park #1 | |
| Parking Type: | None |
| Park #2 | |
| Parking Type: | None |
| Pool: | None |
| Approximatly Age: | 51-99 |
| Approximatly Square Footage: | 700-1100 |
| CAC Included: | N |
| Water Included: | N |
| Cabel TV Included: | N |
| Common Elements Included: | N |
| Heat Included: | N |
| Parking Included: | N |
| Condo Tax Included: | N |
| Building Insurance Included: | N |
| Fireplace/Stove: | N |
| Heat Type: | Forced Air |
| Central Air Conditioning: | Central Air |
| Central Vac: | N |
| Laundry Level: | Syste |
| Ensuite Laundry: | F |
| Sewers: | Sewer |
$
%
Years
This calculator is for demonstration purposes only. Always consult a professional
financial advisor before making personal financial decisions.
| Although the information displayed is believed to be accurate, no warranties or representations are made of any kind. |
| Sotheby's International Realty Canada, Brokerage |
|
|

Ajay Chopra
Sales Representative
Dir:
647-533-6876
Bus:
6475336876
| Virtual Tour | Book Showing | Email a Friend |
Jump To:
At a Glance:
| Type: | Freehold - Detached |
| Area: | Hamilton |
| Municipality: | Hamilton |
| Neighbourhood: | North End |
| Style: | Bungalow |
| Approximate Age: | 51-99 |
| Tax: | $3,203 |
| Beds: | 2 |
| Baths: | 1 |
| Fireplace: | N |
| Pool: | None |
Locatin Map:
Payment Calculator:

