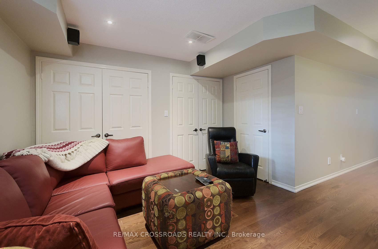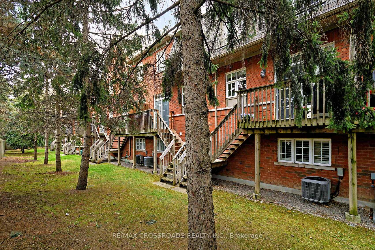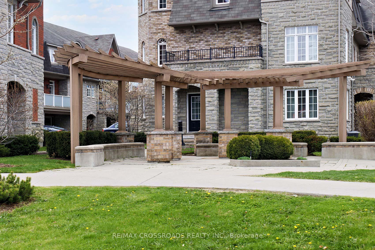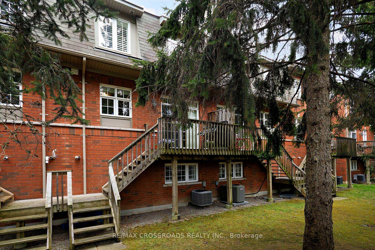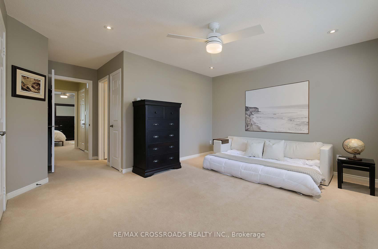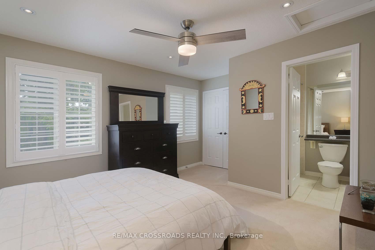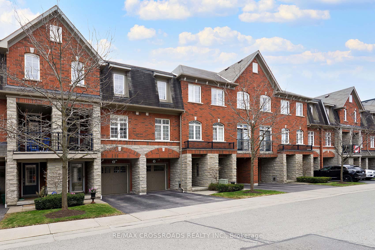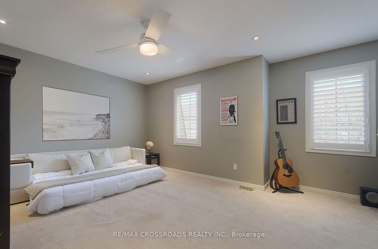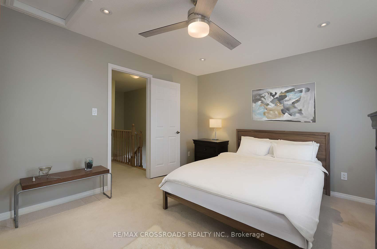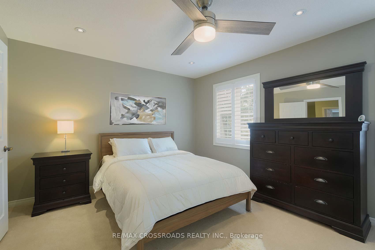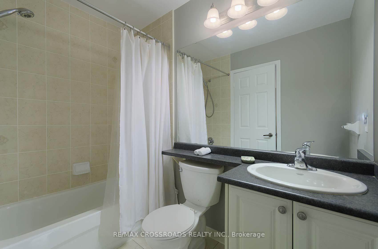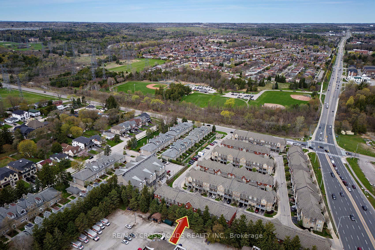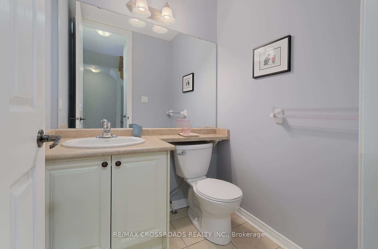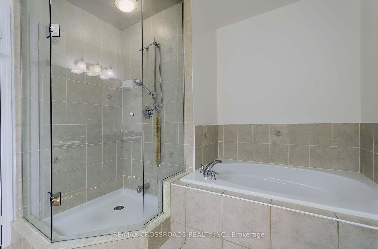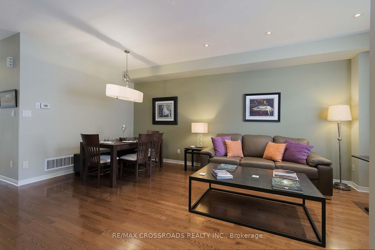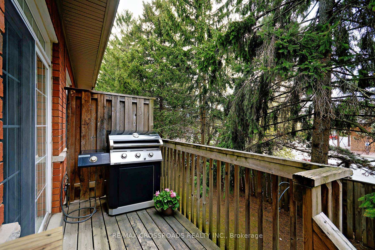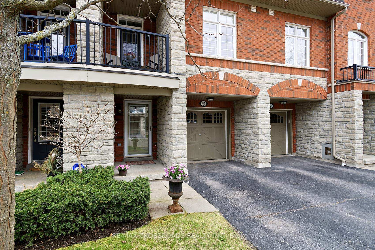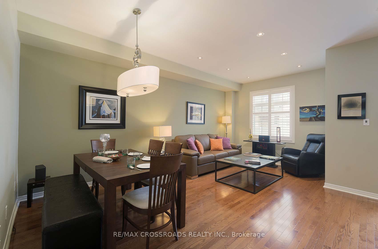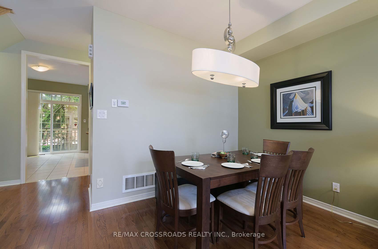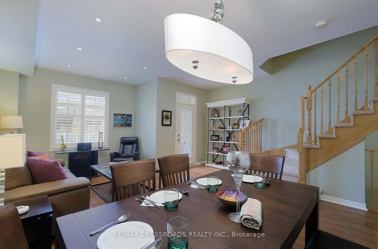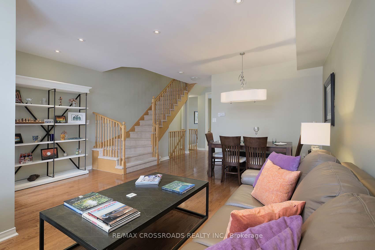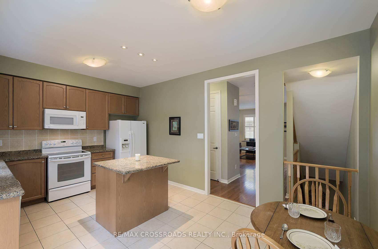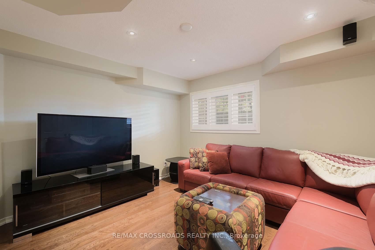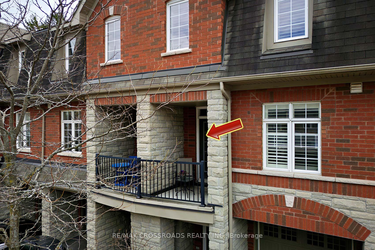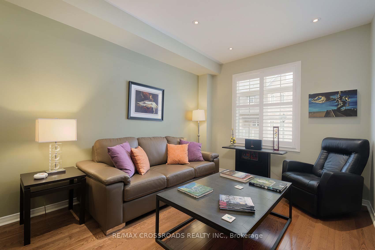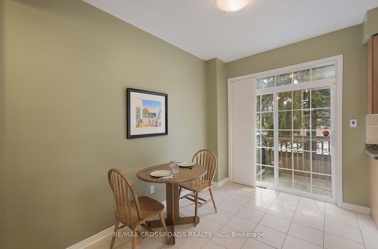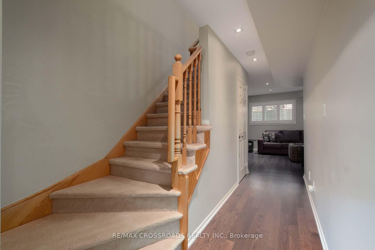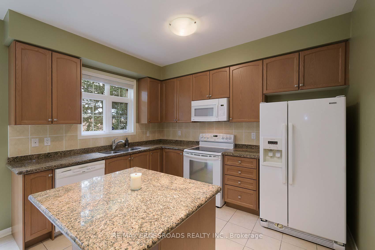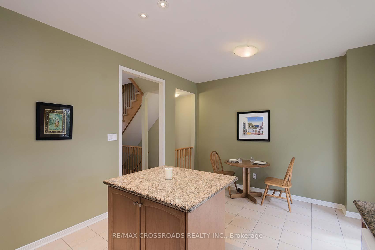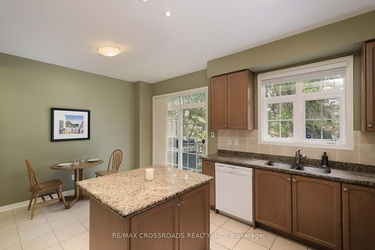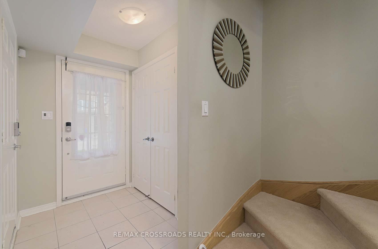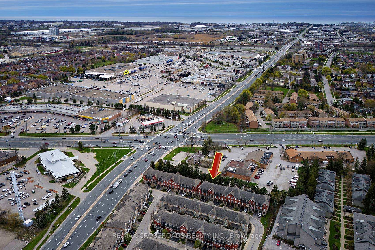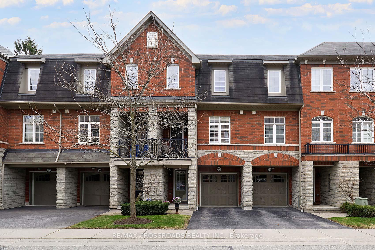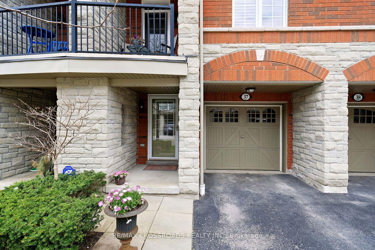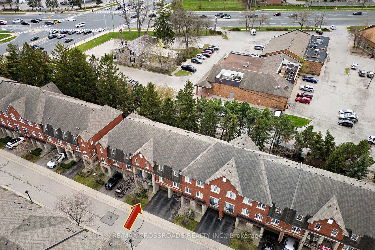$749,900
Available - For Sale
Listing ID: E12131374
1701 Finch Aven , Pickering, L1V 0B7, Durham
| LOCATION, LOCATION, LOCATION!! Beautiful Coughlan. **ENERGY STAR HOME executive townhome in an unbeatable location!! Pride of ownership and impeccably kept! 1,700 square feet of space! Gleaming hardwood floors throughout the main floor and basement! Pot-lights throughout! Freshly painted! California shutters throughout the entire home!! 2 ensuite bathrooms upstairs makes for 2 master bedrooms! A massive eat-in kitchen with an island that includes a breakfast bar, granite countertops, and a walkout to a private deck surrounded by lush greenery! Gorgeous open concept living and dining room with a second walkout to a lovely stone enclosed balcony perfect for reading or your morning coffee! Fully finished above ground basement! This home is right off the 401, just minutes to the 407, and is surrounded by every restaurant and shopping amenity you can imagine! Just minutes to the GO train, and the newly updated Shops at Pickering! Less than a 10 minute drive to the waterfront! This meticulously maintained townhome is waiting for you to call it home! |
| Price | $749,900 |
| Taxes: | $5189.00 |
| Occupancy: | Owner |
| Address: | 1701 Finch Aven , Pickering, L1V 0B7, Durham |
| Postal Code: | L1V 0B7 |
| Province/State: | Durham |
| Directions/Cross Streets: | Brock/Finch |
| Level/Floor | Room | Length(ft) | Width(ft) | Descriptions | |
| Room 1 | Second | Living Ro | 11.64 | 17.29 | Hardwood Floor, California Shutters, W/O To Deck |
| Room 2 | Second | Dining Ro | 7.22 | 12.99 | Hardwood Floor, Pot Lights, Overlooks Living |
| Room 3 | Second | Breakfast | 11.81 | 7.77 | Ceramic Floor |
| Room 4 | Second | Kitchen | 9.51 | 11.81 | Granite Counters, Pot Lights, Centre Island |
| Room 5 | Third | Primary B | 19.02 | 14.43 | California Shutters, Broadloom, Double Closet |
| Room 6 | Third | Bedroom 2 | 11.64 | 11.81 | Double Closet, California Shutters, Pot Lights |
| Room 7 | Main | Bedroom 3 | 11.64 | 12.46 | Hardwood Floor, Pot Lights |
| Washroom Type | No. of Pieces | Level |
| Washroom Type 1 | 2 | Main |
| Washroom Type 2 | 4 | Upper |
| Washroom Type 3 | 5 | Upper |
| Washroom Type 4 | 0 | |
| Washroom Type 5 | 0 |
| Total Area: | 0.00 |
| Washrooms: | 3 |
| Heat Type: | Forced Air |
| Central Air Conditioning: | Central Air |
$
%
Years
This calculator is for demonstration purposes only. Always consult a professional
financial advisor before making personal financial decisions.
| Although the information displayed is believed to be accurate, no warranties or representations are made of any kind. |
| RE/MAX CROSSROADS REALTY INC. |
|
|

Ajay Chopra
Sales Representative
Dir:
647-533-6876
Bus:
6475336876
| Virtual Tour | Book Showing | Email a Friend |
Jump To:
At a Glance:
| Type: | Com - Condo Townhouse |
| Area: | Durham |
| Municipality: | Pickering |
| Neighbourhood: | Village East |
| Style: | 3-Storey |
| Tax: | $5,189 |
| Maintenance Fee: | $359.62 |
| Beds: | 3 |
| Baths: | 3 |
| Fireplace: | N |
Locatin Map:
Payment Calculator:

