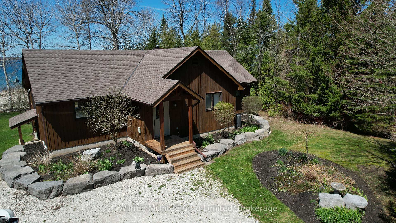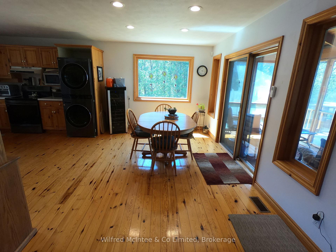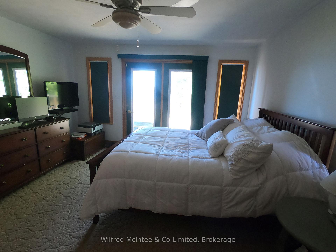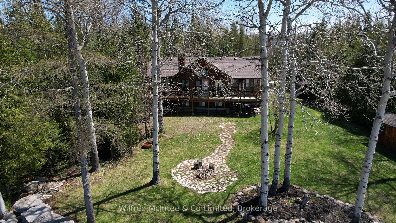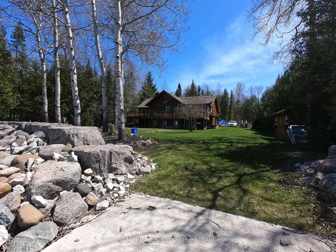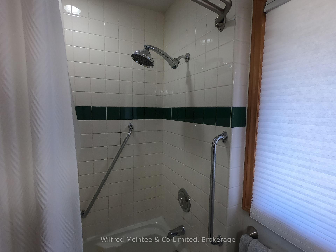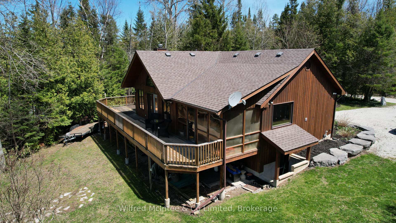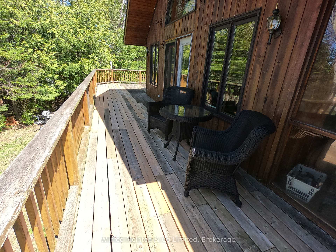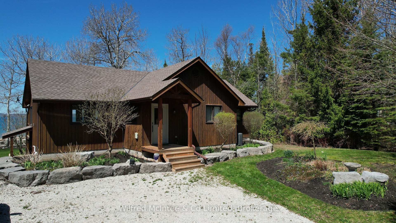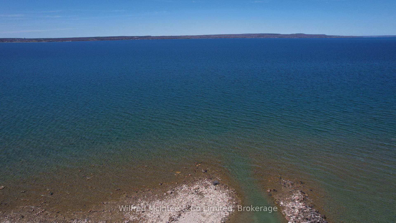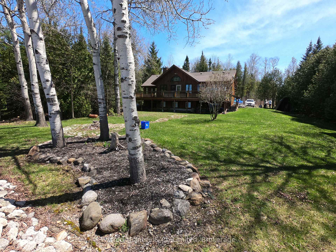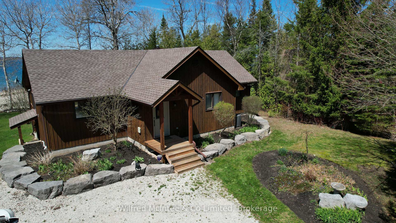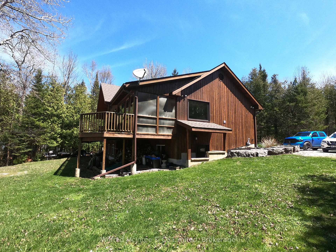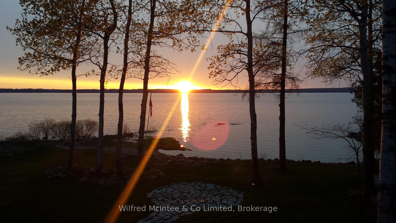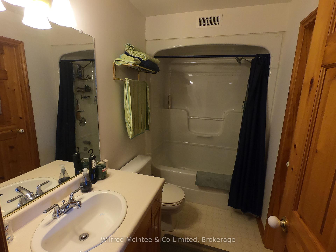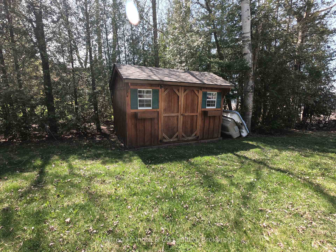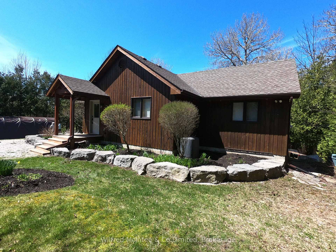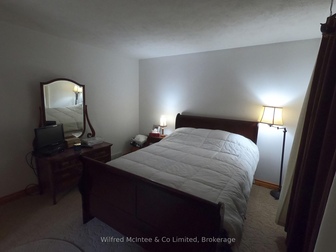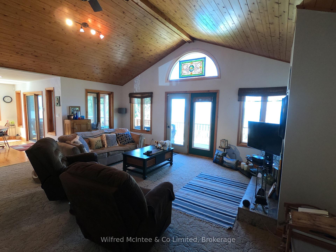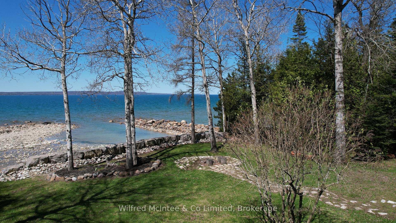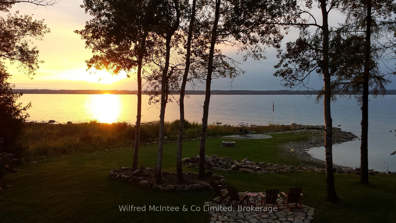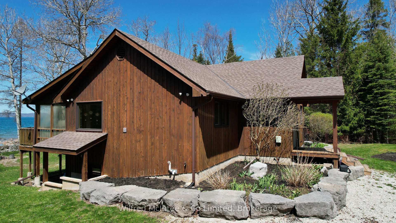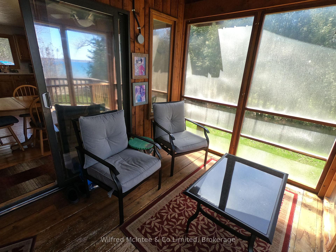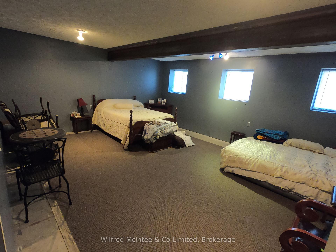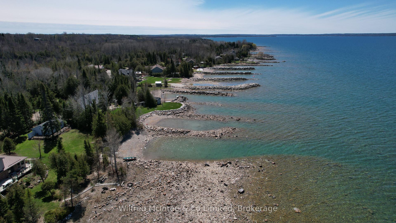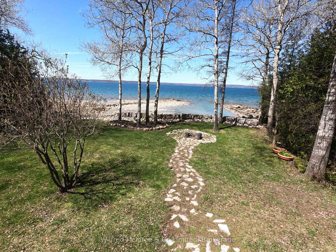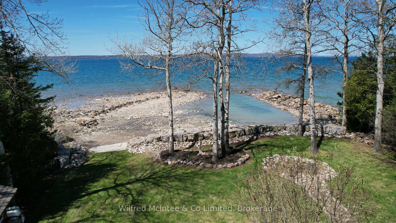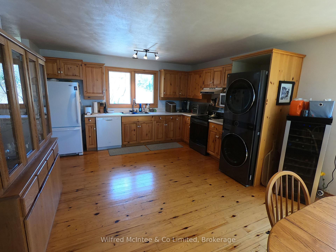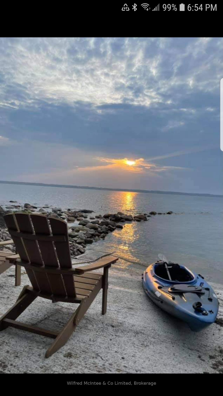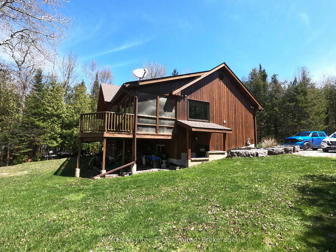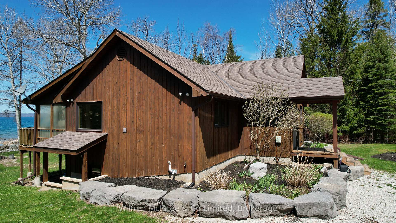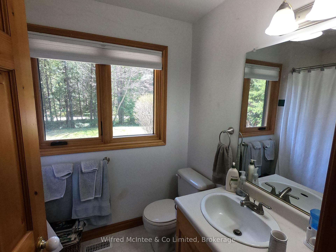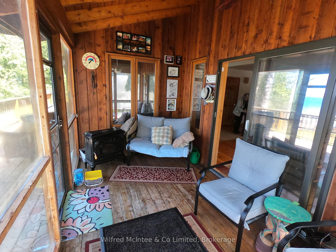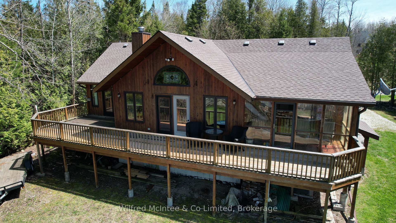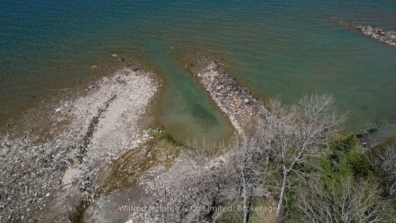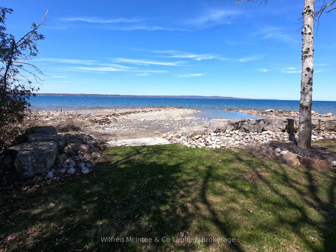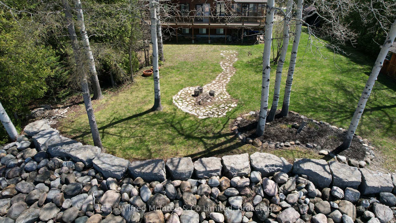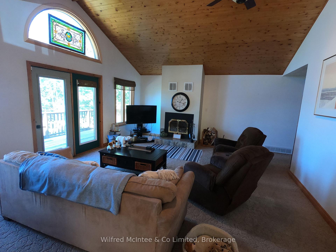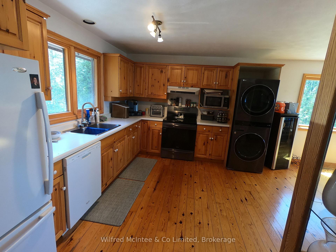$1,320,000
Available - For Sale
Listing ID: X12134441
126 Buckingham Lane , Meaford, N0H 1V0, Grey County
| -Waterfront, peaceful, private! This year around, cedar bungalow offers one level living; 110 feet of waterfront with an unobstructed view over Georgian Bay. The home sits on a spacious lot, accessed by a quiet lane from the main shoreline paved road just north of Owen Sound. Approximately 2,900 sq. ft. of living space to make your own! A spacious deck overlooks the Bay and provides abundant outdooring entertaining space with many relaxing sunsets. The great room also offers a water view, cathedral ceiling and wood burning fireplace. Large working kitchen with family size dining has a walkout to the 3 season, sunroom. The primary bedroom has a 4pc ensuite bath with jet tub and walk in closet. The second bedroom has access to the "Jack & Jill" main bathroom. The 3rd bedroom is located on the lower level and large, unfinished area for future family room and plumbed for a 3rd bathroom. The lower level does have a side walkout from the workshop area. This home has had many updates. New furnace is 96% high efficiency, shingles are high wind, fiberglass with 30 year warranty to name a few. |
| Price | $1,320,000 |
| Taxes: | $5985.00 |
| Occupancy: | Owner |
| Address: | 126 Buckingham Lane , Meaford, N0H 1V0, Grey County |
| Directions/Cross Streets: | Bayshore Road |
| Rooms: | 8 |
| Bedrooms: | 3 |
| Bedrooms +: | 0 |
| Family Room: | F |
| Basement: | Development , Walk-Out |
| Level/Floor | Room | Length(ft) | Width(ft) | Descriptions | |
| Room 1 | Main | Living Ro | 20.83 | 16.14 | Cathedral Ceiling(s) |
| Room 2 | Main | Dining Ro | 9.97 | 13.64 | |
| Room 3 | Main | Kitchen | 10.99 | 13.64 | B/I Dishwasher |
| Room 4 | Main | Bedroom | 13.48 | 14.73 | 4 Pc Ensuite |
| Room 5 | Main | Bedroom 2 | 11.91 | 11.32 | |
| Room 6 | Lower | Bedroom 3 | 18.99 | 14.99 | |
| Room 7 | Main | Foyer | 20.99 | 5.97 | |
| Room 8 | Main | Sunroom | 13.74 | 7.74 | |
| Room 9 | Main | Bathroom | 8.4 | 5.58 | 4 Pc Ensuite |
| Room 10 | Main | Bathroom | 8.99 | 4.99 | 4 Pc Bath |
| Washroom Type | No. of Pieces | Level |
| Washroom Type 1 | 4 | Main |
| Washroom Type 2 | 0 | |
| Washroom Type 3 | 0 | |
| Washroom Type 4 | 0 | |
| Washroom Type 5 | 0 |
| Total Area: | 0.00 |
| Property Type: | Detached |
| Style: | Bungalow |
| Exterior: | Cedar |
| Garage Type: | None |
| (Parking/)Drive: | Front Yard |
| Drive Parking Spaces: | 2 |
| Park #1 | |
| Parking Type: | Front Yard |
| Park #2 | |
| Parking Type: | Front Yard |
| Park #3 | |
| Parking Type: | Private Do |
| Pool: | None |
| Other Structures: | Garden Shed |
| Approximatly Square Footage: | 1100-1500 |
| Property Features: | Waterfront, Sloping |
| CAC Included: | N |
| Water Included: | N |
| Cabel TV Included: | N |
| Common Elements Included: | N |
| Heat Included: | N |
| Parking Included: | N |
| Condo Tax Included: | N |
| Building Insurance Included: | N |
| Fireplace/Stove: | Y |
| Heat Type: | Forced Air |
| Central Air Conditioning: | Central Air |
| Central Vac: | Y |
| Laundry Level: | Syste |
| Ensuite Laundry: | F |
| Elevator Lift: | False |
| Sewers: | Septic |
| Water: | Dug Well |
| Water Supply Types: | Dug Well |
$
%
Years
This calculator is for demonstration purposes only. Always consult a professional
financial advisor before making personal financial decisions.
| Although the information displayed is believed to be accurate, no warranties or representations are made of any kind. |
| Wilfred McIntee & Co Limited |
|
|

Ajay Chopra
Sales Representative
Dir:
647-533-6876
Bus:
6475336876
| Book Showing | Email a Friend |
Jump To:
At a Glance:
| Type: | Freehold - Detached |
| Area: | Grey County |
| Municipality: | Meaford |
| Neighbourhood: | Meaford |
| Style: | Bungalow |
| Tax: | $5,985 |
| Beds: | 3 |
| Baths: | 2 |
| Fireplace: | Y |
| Pool: | None |
Locatin Map:
Payment Calculator:

