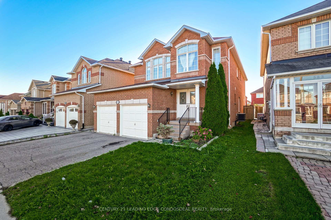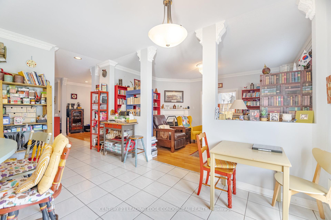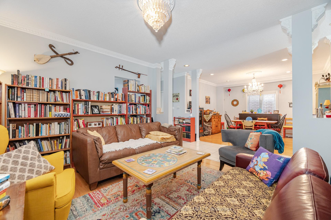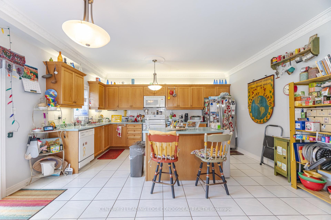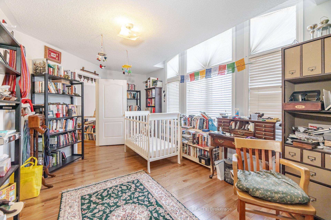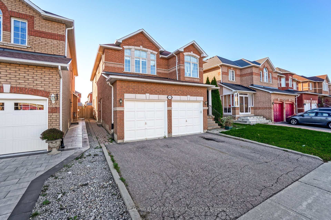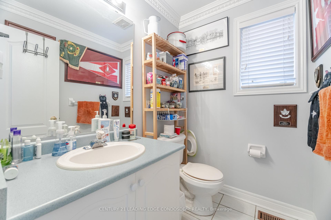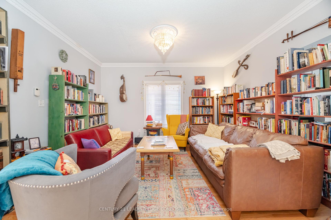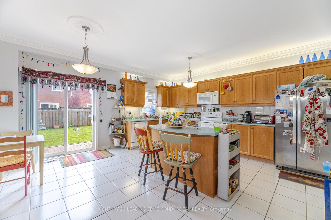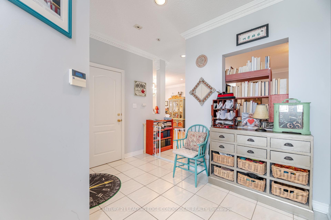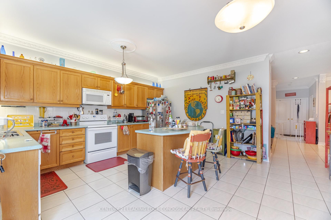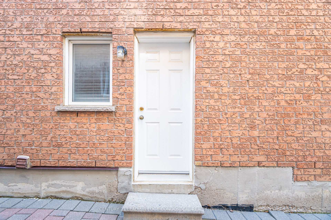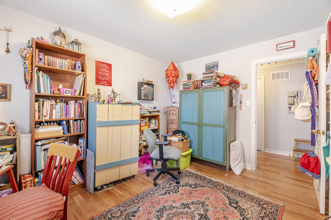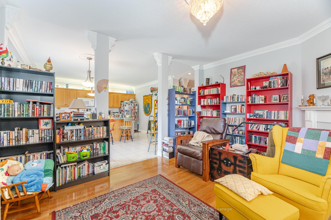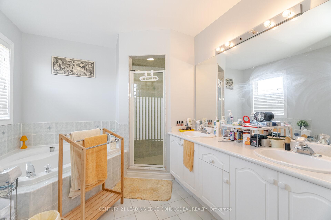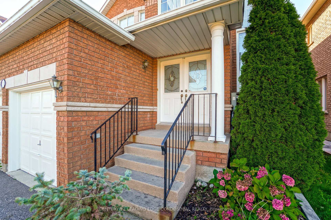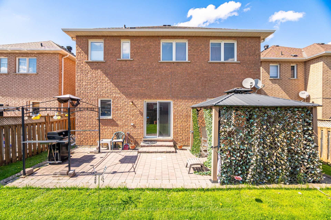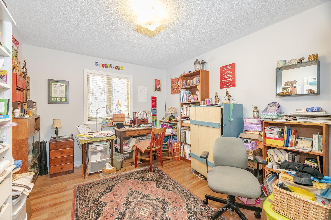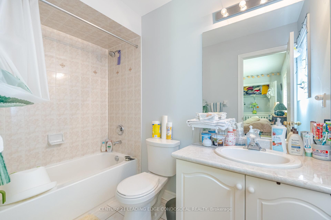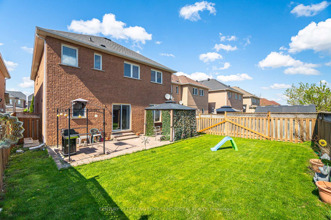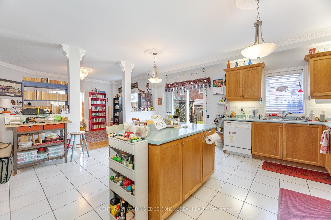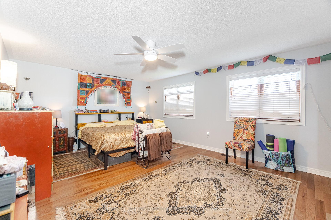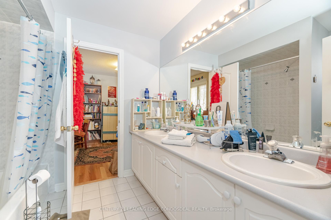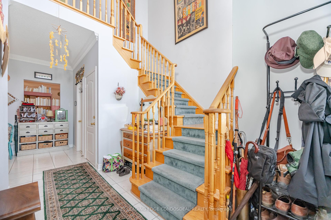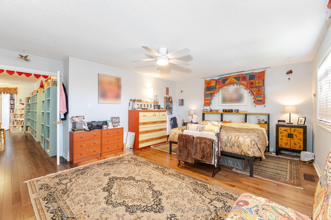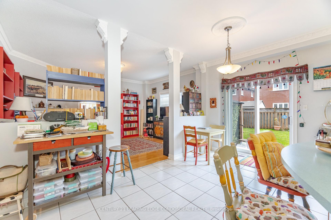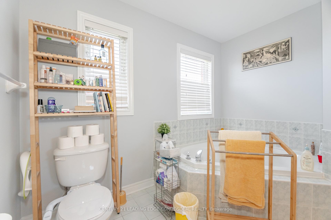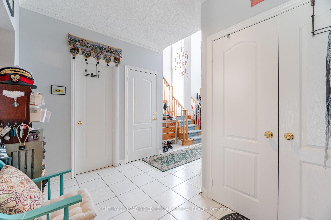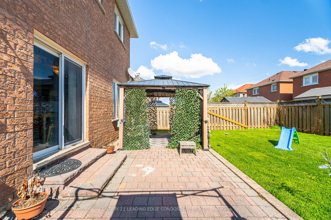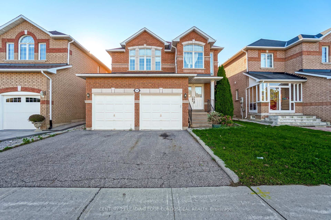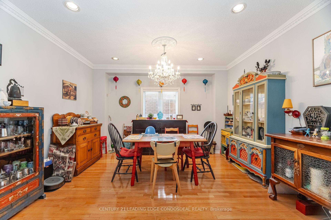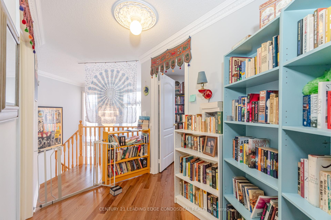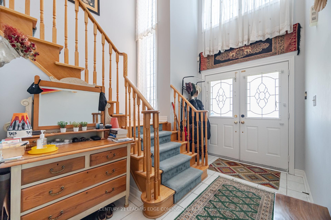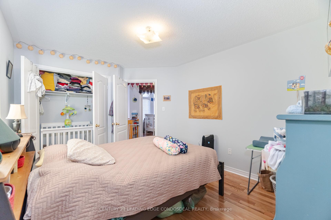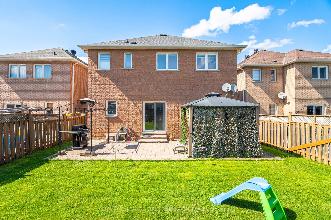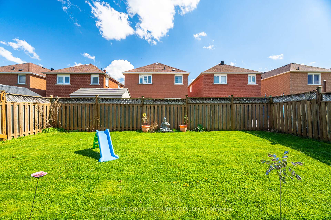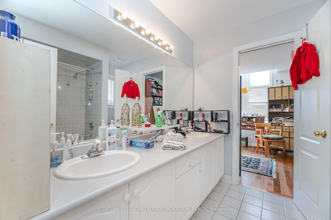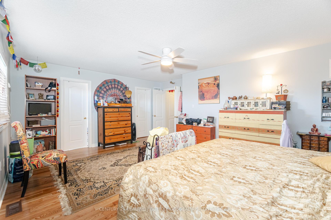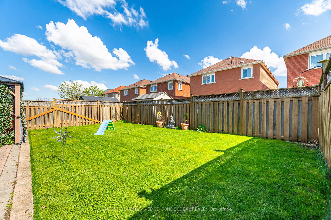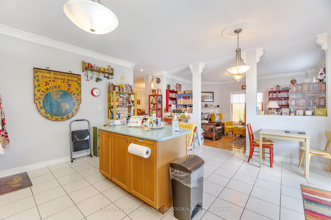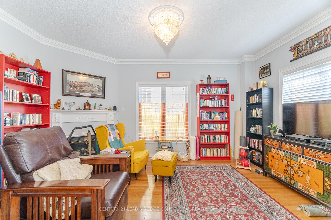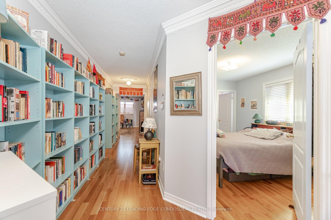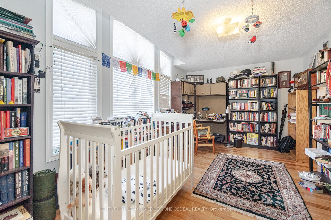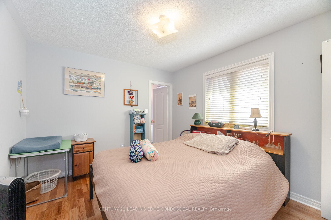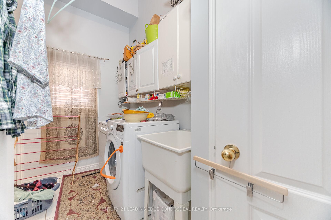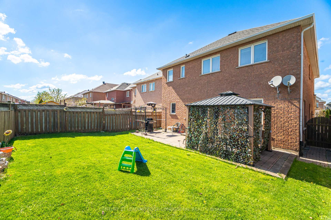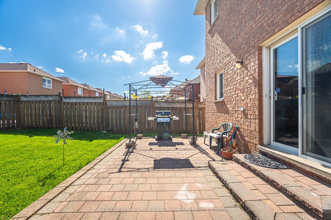$4,500
Available - For Rent
Listing ID: N12133777
585 Highglen Aven , Markham, L3S 4N5, York
| Welcome to 585 Highglen Avenue, a beautifully maintained and upgraded detached home nestled in the heart of Markham's sought-after Middlefield community. Offering over 3000 sqft above grade plus a finished basement with separate entrance, this spacious 4+1 bedroom, 4 bathroom home is perfect for families seeking comfort, space, and convenience. Highlights include 9 ft ceilings on the main floor, elegant hardwood floors throughout both main and second floors, crown mouldings, and a sun-filled, south-facing backyard. The upgraded second-floor hardwood (installed 2022) brings a modern, clean touch to all bedrooms. The large primary suite offers a walk-in closet and a luxurious ensuite. The open-concept kitchen with ceramic floors, backsplash, and breakfast area walks out to a private patio, perfect for entertaining. Enjoy direct access to parks, trails, and the highly-rated Aaniin Community Centre. Top school zones including Middlefield Collegiate Institute and Ellen Fairclough PS are just minutes away. Steps to TTC/YRT transit stops, and a short drive to supermarkets, shopping plazas, Highway 407, and major amenities. Finished basement includes a potential bedroom, a large living space, and separate entrance, ideal for extended family or guests. Attached double garage plus private double car driveway parking. **Option to lease upper levels only for $3,500/month. Full basement available for lease at $2,000/month. |
| Price | $4,500 |
| Taxes: | $0.00 |
| Occupancy: | Tenant |
| Address: | 585 Highglen Aven , Markham, L3S 4N5, York |
| Directions/Cross Streets: | Highglen Ave/Middlefield Rd |
| Rooms: | 8 |
| Rooms +: | 1 |
| Bedrooms: | 4 |
| Bedrooms +: | 1 |
| Family Room: | T |
| Basement: | Finished, Separate Ent |
| Furnished: | Unfu |
| Level/Floor | Room | Length(ft) | Width(ft) | Descriptions | |
| Room 1 | Ground | Living Ro | Hardwood Floor | ||
| Room 2 | Ground | Dining Ro | Hardwood Floor | ||
| Room 3 | Ground | Family Ro | Hardwood Floor | ||
| Room 4 | Ground | Kitchen | Ceramic Floor | ||
| Room 5 | Ground | Breakfast | Ceramic Floor, Large Window, W/O To Yard | ||
| Room 6 | Second | Primary B | Hardwood Floor, Walk-In Closet(s), 5 Pc Ensuite | ||
| Room 7 | Second | Bedroom 2 | Hardwood Floor, Ensuite Bath, Closet | ||
| Room 8 | Second | Bedroom 3 | Hardwood Floor, Semi Ensuite, Walk-In Closet(s) | ||
| Room 9 | Second | Bedroom 4 | Hardwood Floor, Semi Ensuite, Closet | ||
| Room 10 | Basement | Bedroom | Laminate | ||
| Room 11 | Basement | Common Ro | Laminate |
| Washroom Type | No. of Pieces | Level |
| Washroom Type 1 | 2 | Ground |
| Washroom Type 2 | 4 | Upper |
| Washroom Type 3 | 5 | Upper |
| Washroom Type 4 | 0 | |
| Washroom Type 5 | 0 |
| Total Area: | 0.00 |
| Property Type: | Detached |
| Style: | 2-Storey |
| Exterior: | Brick |
| Garage Type: | Built-In |
| (Parking/)Drive: | Private |
| Drive Parking Spaces: | 2 |
| Park #1 | |
| Parking Type: | Private |
| Park #2 | |
| Parking Type: | Private |
| Pool: | None |
| Laundry Access: | Ensuite |
| Approximatly Square Footage: | 2500-3000 |
| Property Features: | Library, Park |
| CAC Included: | N |
| Water Included: | N |
| Cabel TV Included: | N |
| Common Elements Included: | N |
| Heat Included: | N |
| Parking Included: | Y |
| Condo Tax Included: | N |
| Building Insurance Included: | N |
| Fireplace/Stove: | Y |
| Heat Type: | Forced Air |
| Central Air Conditioning: | Central Air |
| Central Vac: | N |
| Laundry Level: | Syste |
| Ensuite Laundry: | F |
| Sewers: | Sewer |
| Although the information displayed is believed to be accurate, no warranties or representations are made of any kind. |
| CENTURY 21 LEADING EDGE CONDOSDEAL REALTY |
|
|

Ajay Chopra
Sales Representative
Dir:
647-533-6876
Bus:
6475336876
| Virtual Tour | Book Showing | Email a Friend |
Jump To:
At a Glance:
| Type: | Freehold - Detached |
| Area: | York |
| Municipality: | Markham |
| Neighbourhood: | Middlefield |
| Style: | 2-Storey |
| Beds: | 4+1 |
| Baths: | 4 |
| Fireplace: | Y |
| Pool: | None |
Locatin Map:

