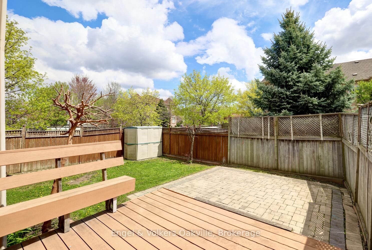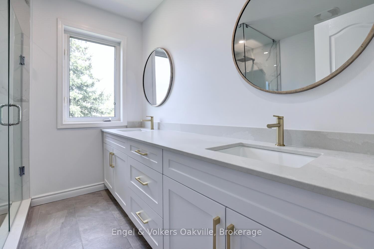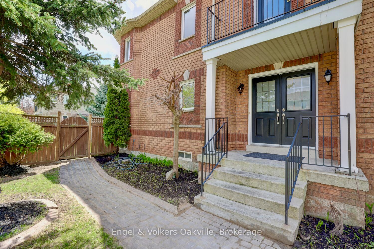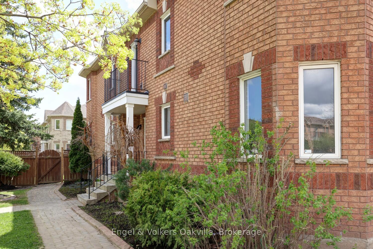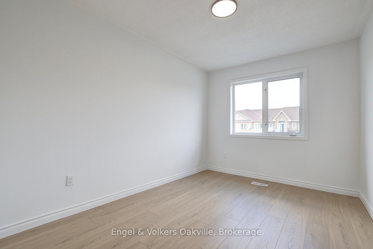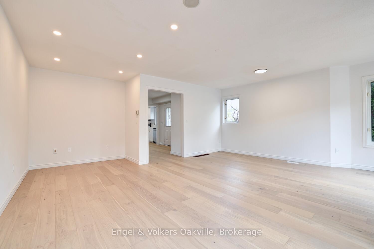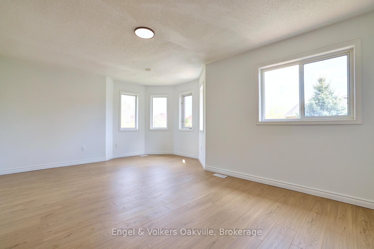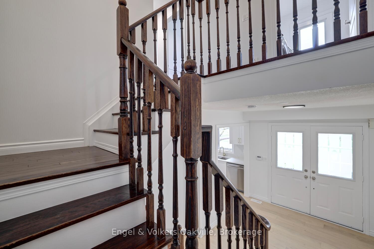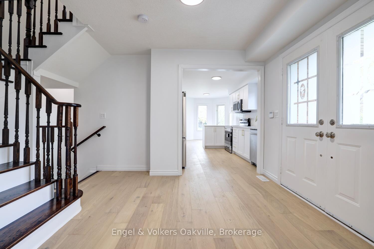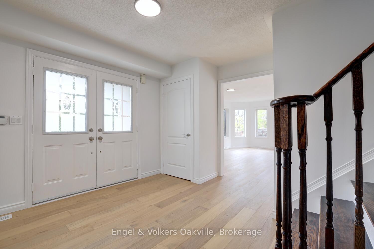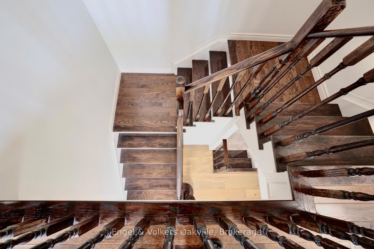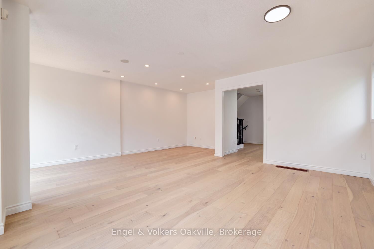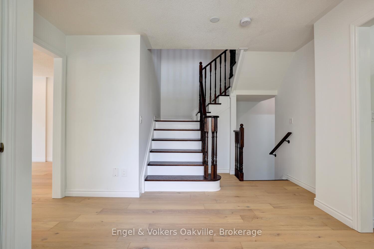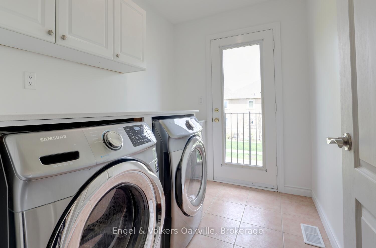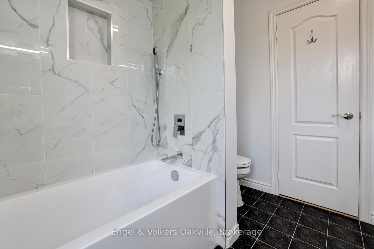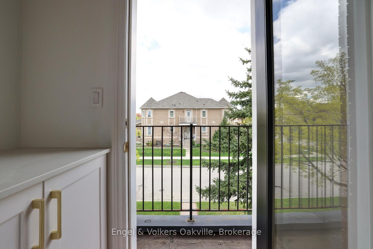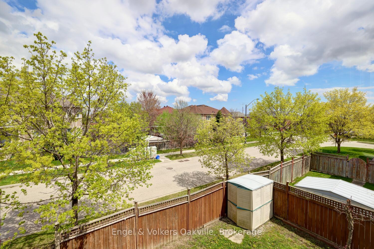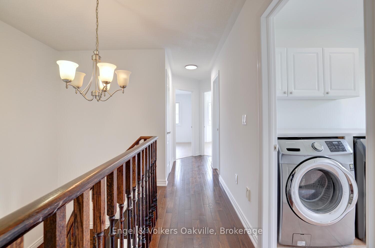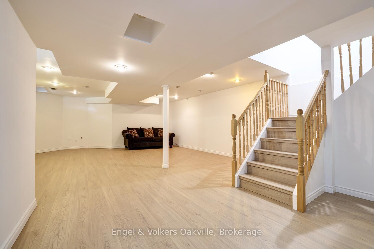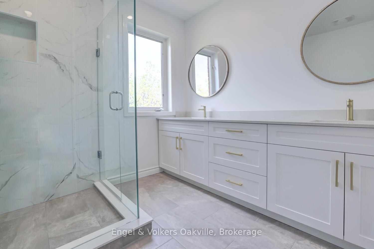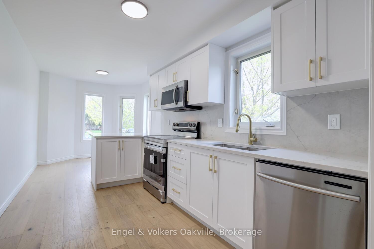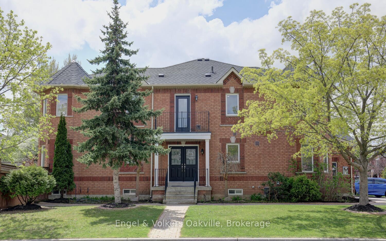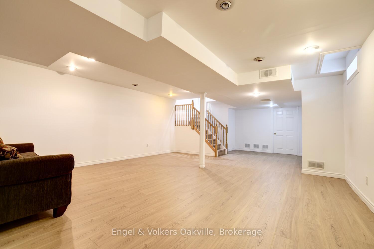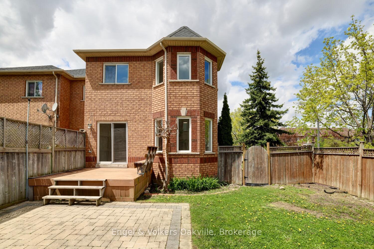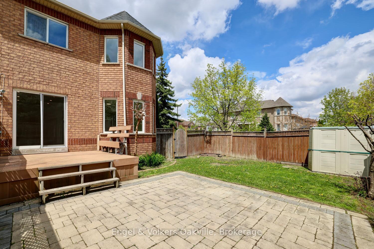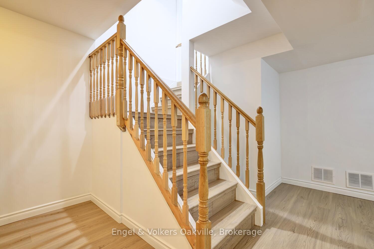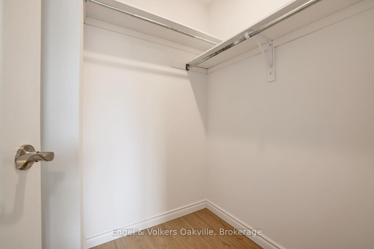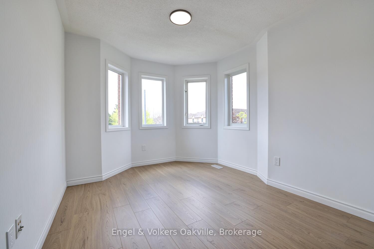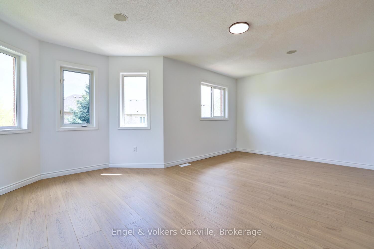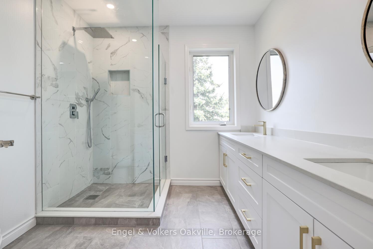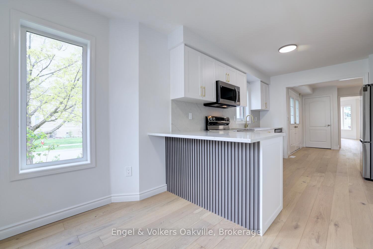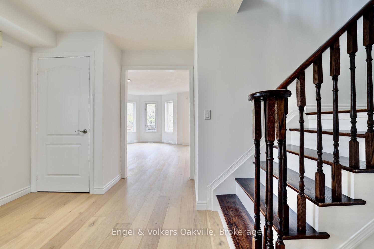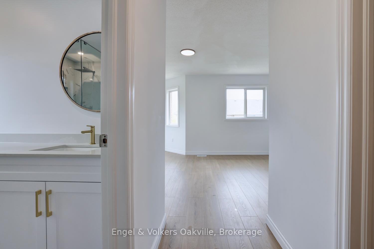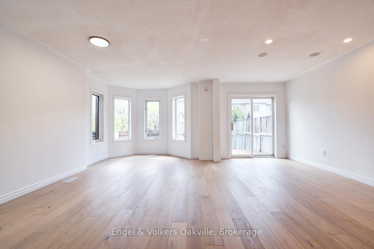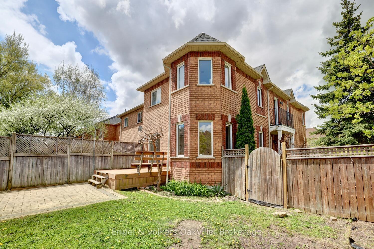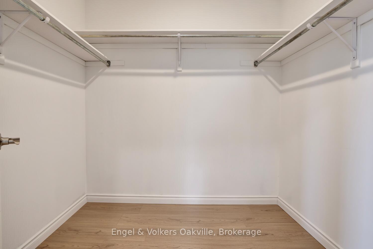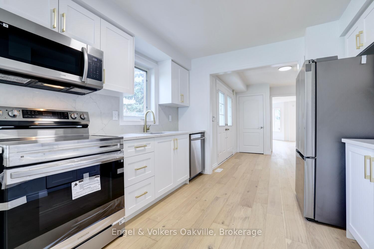$1,195,000
Available - For Sale
Listing ID: W12134462
3933 Coachman Circ , Mississauga, L5M 6R1, Peel
| Completely updated with new finishes from top to bottom. Welcome to this beautiful 3 bedroom freehold end unit townhome with almost 2,500 sqft of living space, nicely situated in the Churchill Meadows neighborhood. From the moment you enter the front foyer, you appreciate the bright & airy main floor with an abundance of natural light throughout the open-concept living space. Thousands $$$ spent recently on upgrades. Brand new, never been lived in, you will find a spacious eat-in kitchen, equipped with new stainless steel fridge, stove, microwave/hood fan, quartz counters, & cabinetry, perfect for casual dining & entertaining. The open concept living & dining room has a walk-out to a deck & large fully fenced rear yard with storage shed. Also on the main level is a new 2-pce powder & inside access to the garage. The upper level features 3 large bedrooms, including a stunning primary suite with brand new spa-like 4 pce ensuite & a walk-in closet, providing a serene sanctuary for relaxation. The additional bedrooms are equally spacious, with both sharing a new 4pce bathroom. The laundry room with new counters & cabinetry is also conveniently located on the 2nd level. The fully finished basement has a generous rec room + ample storage space in the utility area. This is a must see! |
| Price | $1,195,000 |
| Taxes: | $5944.00 |
| Assessment Year: | 2024 |
| Occupancy: | Vacant |
| Address: | 3933 Coachman Circ , Mississauga, L5M 6R1, Peel |
| Directions/Cross Streets: | Ninth Line & Freeman Terrace |
| Rooms: | 9 |
| Rooms +: | 2 |
| Bedrooms: | 3 |
| Bedrooms +: | 0 |
| Family Room: | T |
| Basement: | Finished |
| Level/Floor | Room | Length(ft) | Width(ft) | Descriptions | |
| Room 1 | Ground | Foyer | 12.66 | 12 | |
| Room 2 | Ground | Kitchen | 13.25 | 10.76 | |
| Room 3 | Ground | Breakfast | 8.82 | 7.41 | |
| Room 4 | Ground | Living Ro | 19.32 | 7.51 | |
| Room 5 | Ground | Dining Ro | 18.24 | 12.07 | |
| Room 6 | Second | Primary B | 20.07 | 18.34 | 4 Pc Ensuite, Walk-In Closet(s) |
| Room 7 | Second | Bedroom 2 | 12.6 | 9.51 | Walk-In Closet(s) |
| Room 8 | Second | Bedroom 3 | 11.84 | 9.09 | |
| Room 9 | Second | Laundry | 8.82 | 5.9 | |
| Room 10 | Basement | Recreatio | 30.67 | 19.32 | |
| Room 11 | Basement | Utility R | 20.5 | 18.34 |
| Washroom Type | No. of Pieces | Level |
| Washroom Type 1 | 2 | Ground |
| Washroom Type 2 | 4 | Second |
| Washroom Type 3 | 0 | |
| Washroom Type 4 | 0 | |
| Washroom Type 5 | 0 |
| Total Area: | 0.00 |
| Approximatly Age: | 16-30 |
| Property Type: | Att/Row/Townhouse |
| Style: | 2-Storey |
| Exterior: | Brick |
| Garage Type: | Attached |
| (Parking/)Drive: | Private |
| Drive Parking Spaces: | 1 |
| Park #1 | |
| Parking Type: | Private |
| Park #2 | |
| Parking Type: | Private |
| Pool: | None |
| Other Structures: | Shed |
| Approximatly Age: | 16-30 |
| Approximatly Square Footage: | 1500-2000 |
| Property Features: | Fenced Yard, Level |
| CAC Included: | N |
| Water Included: | N |
| Cabel TV Included: | N |
| Common Elements Included: | N |
| Heat Included: | N |
| Parking Included: | N |
| Condo Tax Included: | N |
| Building Insurance Included: | N |
| Fireplace/Stove: | N |
| Heat Type: | Forced Air |
| Central Air Conditioning: | Central Air |
| Central Vac: | Y |
| Laundry Level: | Syste |
| Ensuite Laundry: | F |
| Sewers: | Sewer |
| Utilities-Cable: | Y |
| Utilities-Hydro: | Y |
$
%
Years
This calculator is for demonstration purposes only. Always consult a professional
financial advisor before making personal financial decisions.
| Although the information displayed is believed to be accurate, no warranties or representations are made of any kind. |
| Engel & Volkers Oakville |
|
|

Ajay Chopra
Sales Representative
Dir:
647-533-6876
Bus:
6475336876
| Virtual Tour | Book Showing | Email a Friend |
Jump To:
At a Glance:
| Type: | Freehold - Att/Row/Townhouse |
| Area: | Peel |
| Municipality: | Mississauga |
| Neighbourhood: | Churchill Meadows |
| Style: | 2-Storey |
| Approximate Age: | 16-30 |
| Tax: | $5,944 |
| Beds: | 3 |
| Baths: | 3 |
| Fireplace: | N |
| Pool: | None |
Locatin Map:
Payment Calculator:

