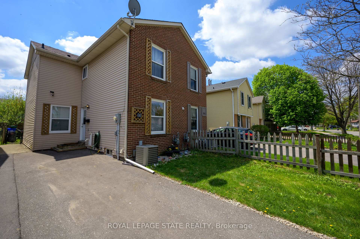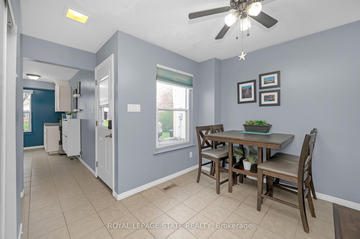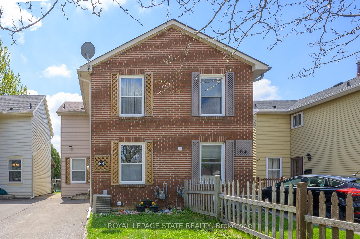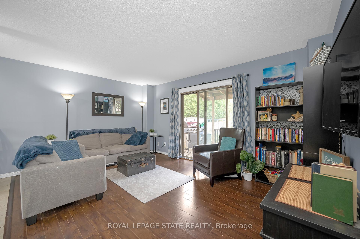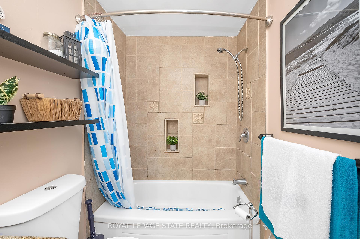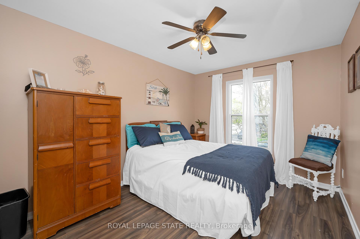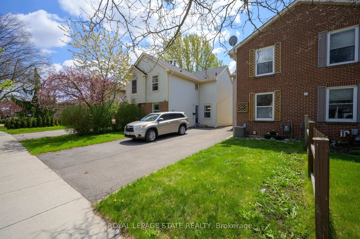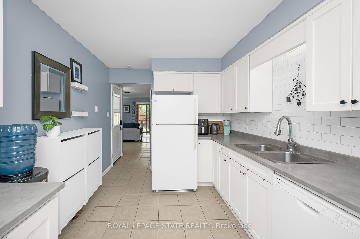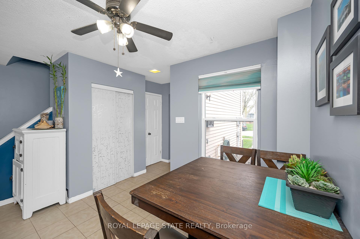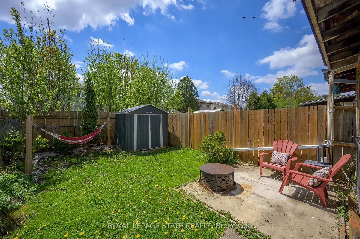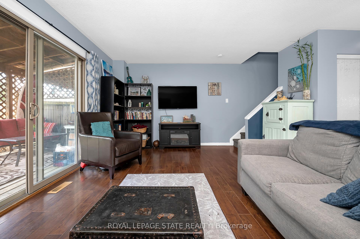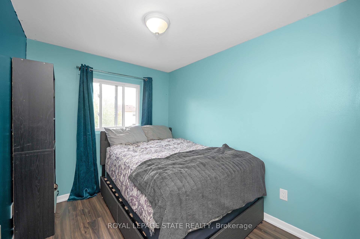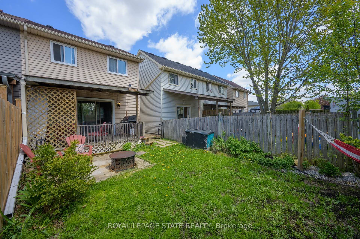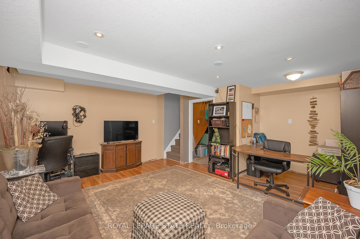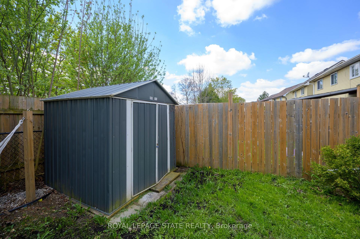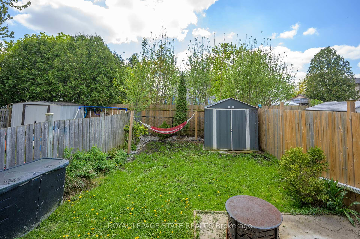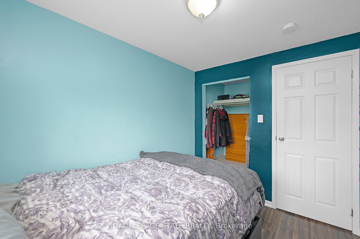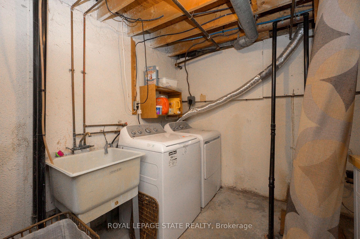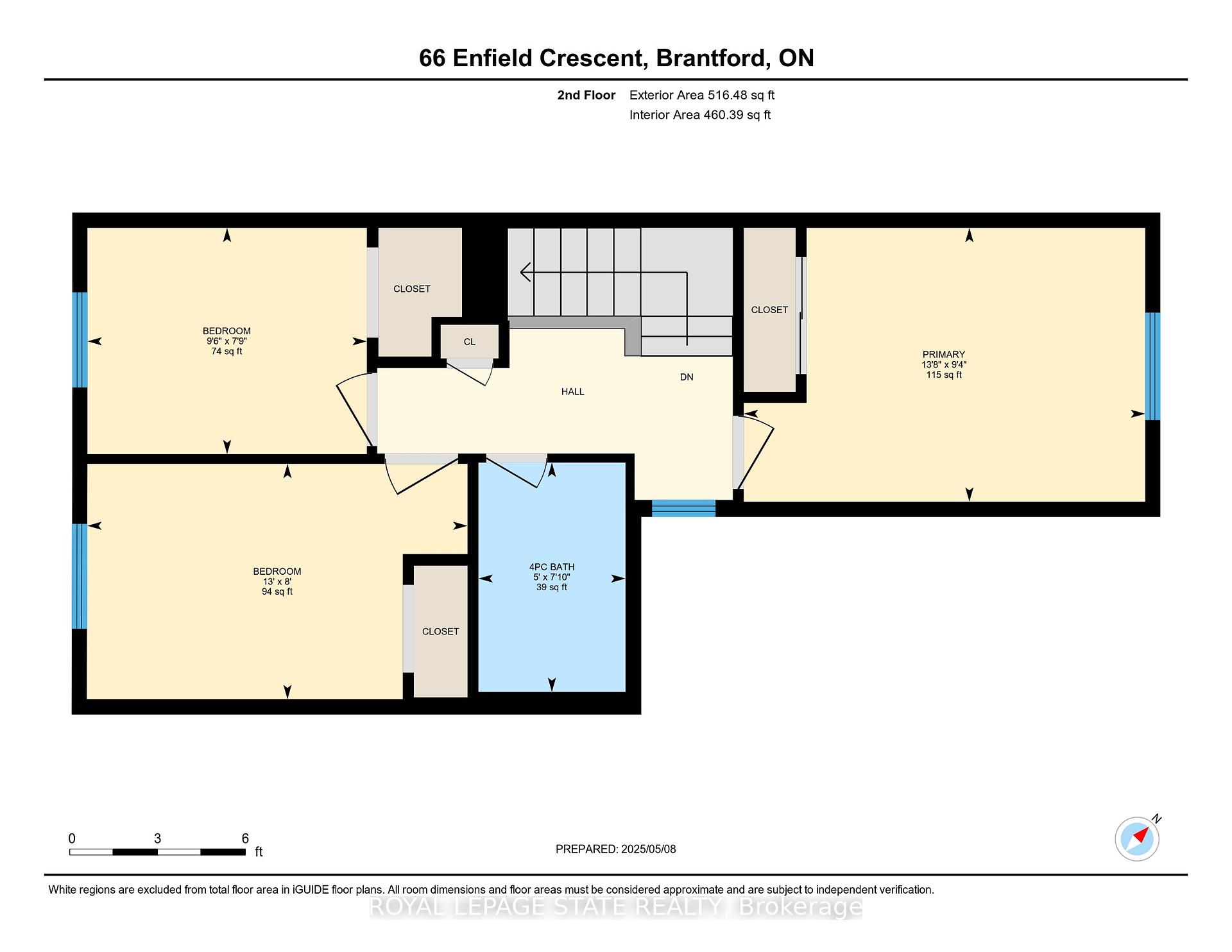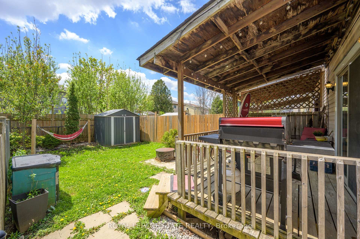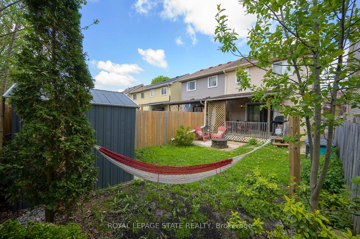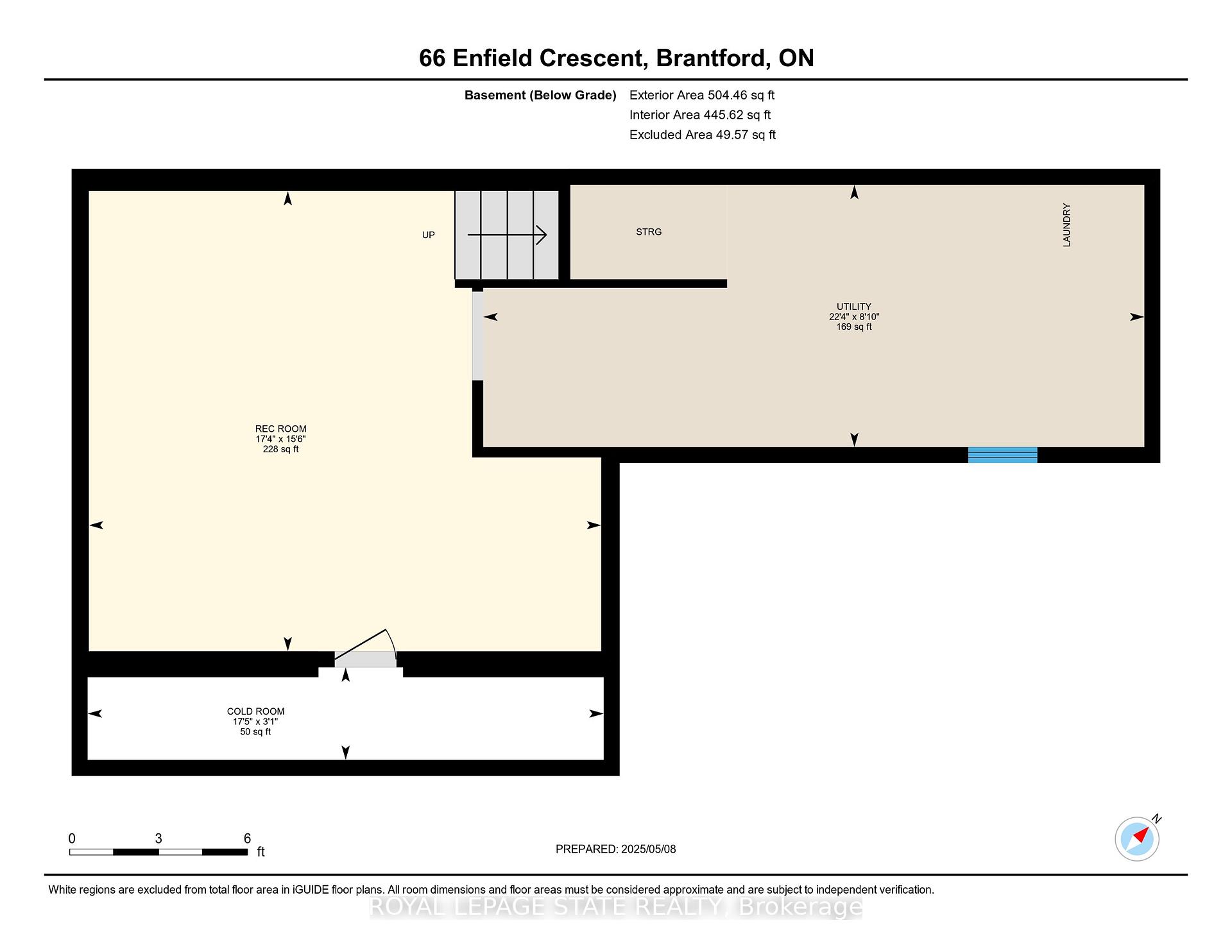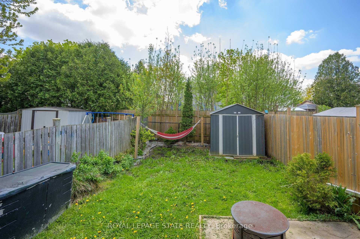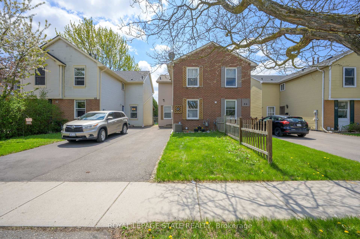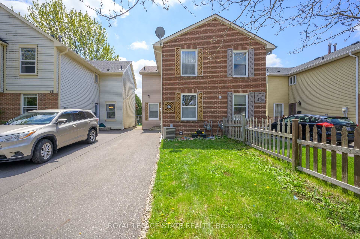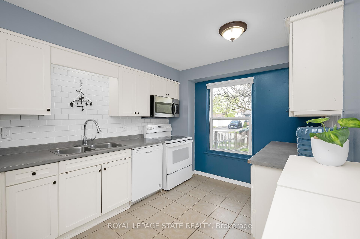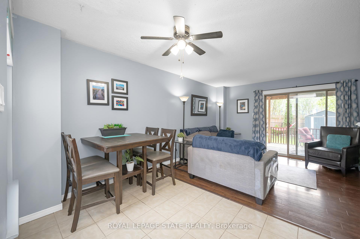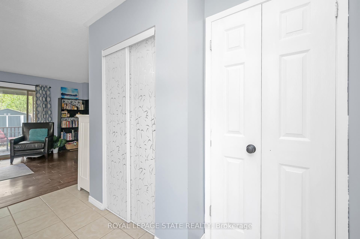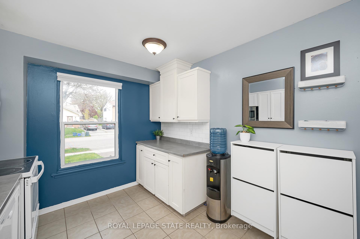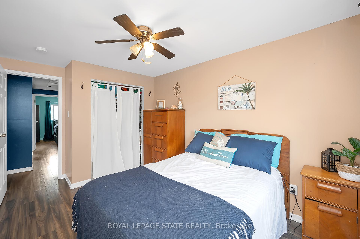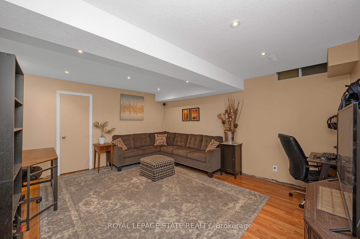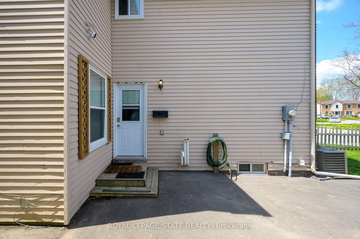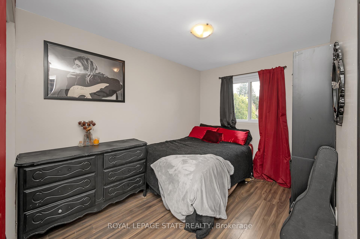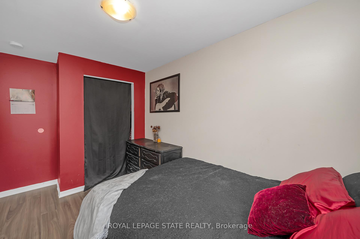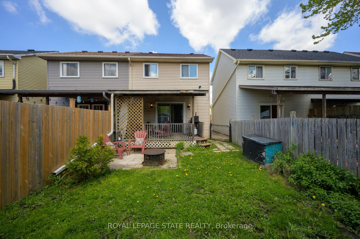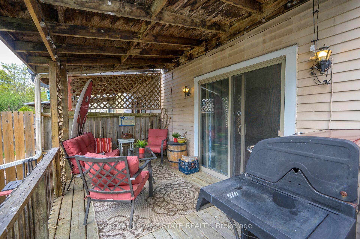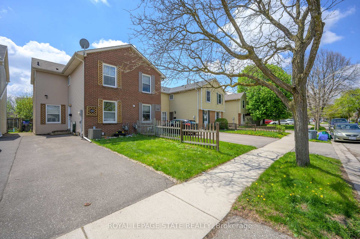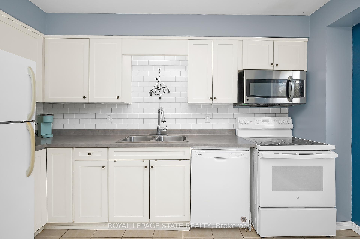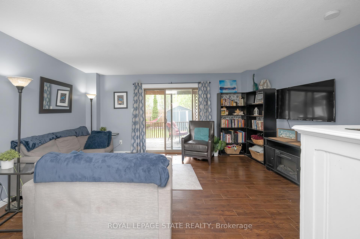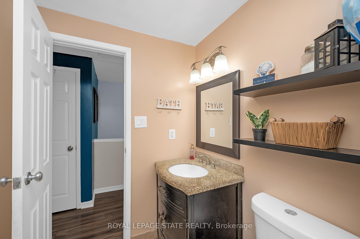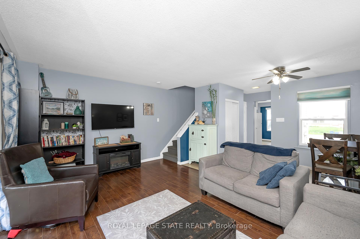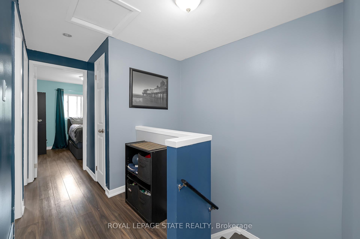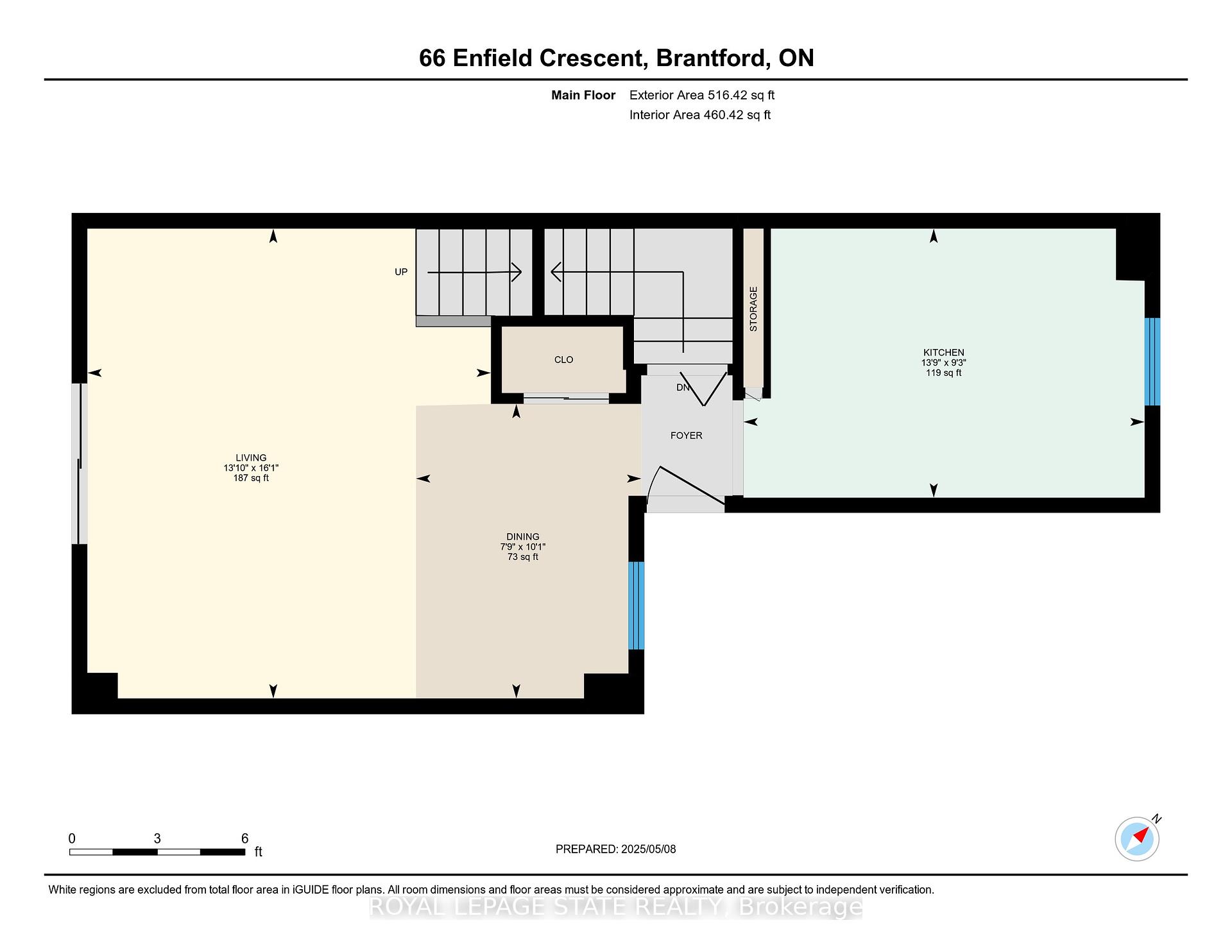$500,000
Available - For Sale
Listing ID: X12134494
66 Enfield Cres , Brantford, N3P 1B2, Brantford
| This great semi detached 3 bedroom house is located on a quiet crescent in the desirable Brantwood Park neighbourhood. It has many features, including a spacious living room with doors that open to a private patio retreat, large windows that allow natural light to shine in, a finished basement for extra bonus space, and a fenced yard to enjoy with family and friends. Driveway done in 2022. Minutes to the 403.Close to schools, shops, restaurants and more. |
| Price | $500,000 |
| Taxes: | $2704.09 |
| Assessment Year: | 2024 |
| Occupancy: | Owner |
| Address: | 66 Enfield Cres , Brantford, N3P 1B2, Brantford |
| Directions/Cross Streets: | Banbury Rd |
| Rooms: | 6 |
| Rooms +: | 1 |
| Bedrooms: | 3 |
| Bedrooms +: | 0 |
| Family Room: | F |
| Basement: | Full, Finished |
| Level/Floor | Room | Length(ft) | Width(ft) | Descriptions | |
| Room 1 | Main | Dining Ro | 10.07 | 7.74 | |
| Room 2 | Main | Kitchen | 9.25 | 13.74 | |
| Room 3 | Main | Living Ro | 16.07 | 13.84 | |
| Room 4 | Second | Bathroom | 7.84 | 4.99 | 4 Pc Bath |
| Room 5 | Second | Bedroom | 7.74 | 9.51 | |
| Room 6 | Second | Bedroom | 8 | 12.99 | |
| Room 7 | Second | Primary B | 9.32 | 13.68 | |
| Room 8 | Basement | Cold Room | 3.08 | 17.42 | |
| Room 9 | Basement | Recreatio | 15.48 | 17.32 | |
| Room 10 | Basement | Utility R | 8.82 | 22.34 |
| Washroom Type | No. of Pieces | Level |
| Washroom Type 1 | 4 | Second |
| Washroom Type 2 | 0 | |
| Washroom Type 3 | 0 | |
| Washroom Type 4 | 0 | |
| Washroom Type 5 | 0 |
| Total Area: | 0.00 |
| Approximatly Age: | 31-50 |
| Property Type: | Semi-Detached |
| Style: | 2-Storey |
| Exterior: | Brick, Vinyl Siding |
| Garage Type: | None |
| (Parking/)Drive: | Front Yard |
| Drive Parking Spaces: | 2 |
| Park #1 | |
| Parking Type: | Front Yard |
| Park #2 | |
| Parking Type: | Front Yard |
| Pool: | None |
| Other Structures: | Shed |
| Approximatly Age: | 31-50 |
| Approximatly Square Footage: | 700-1100 |
| Property Features: | School |
| CAC Included: | N |
| Water Included: | N |
| Cabel TV Included: | N |
| Common Elements Included: | N |
| Heat Included: | N |
| Parking Included: | N |
| Condo Tax Included: | N |
| Building Insurance Included: | N |
| Fireplace/Stove: | N |
| Heat Type: | Forced Air |
| Central Air Conditioning: | Central Air |
| Central Vac: | N |
| Laundry Level: | Syste |
| Ensuite Laundry: | F |
| Sewers: | Sewer |
| Utilities-Cable: | A |
| Utilities-Hydro: | A |
$
%
Years
This calculator is for demonstration purposes only. Always consult a professional
financial advisor before making personal financial decisions.
| Although the information displayed is believed to be accurate, no warranties or representations are made of any kind. |
| ROYAL LEPAGE STATE REALTY |
|
|

Ajay Chopra
Sales Representative
Dir:
647-533-6876
Bus:
6475336876
| Book Showing | Email a Friend |
Jump To:
At a Glance:
| Type: | Freehold - Semi-Detached |
| Area: | Brantford |
| Municipality: | Brantford |
| Neighbourhood: | Dufferin Grove |
| Style: | 2-Storey |
| Approximate Age: | 31-50 |
| Tax: | $2,704.09 |
| Beds: | 3 |
| Baths: | 1 |
| Fireplace: | N |
| Pool: | None |
Locatin Map:
Payment Calculator:

