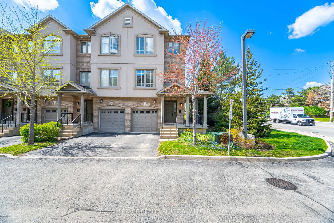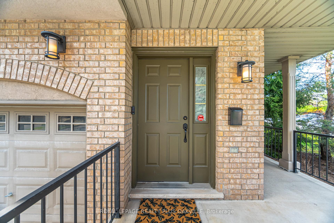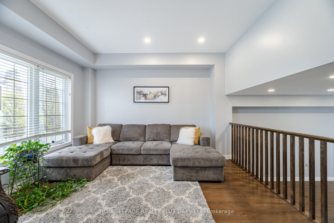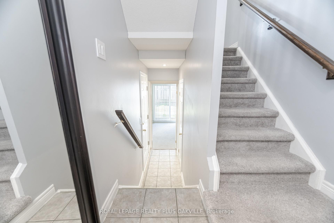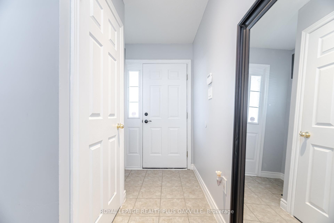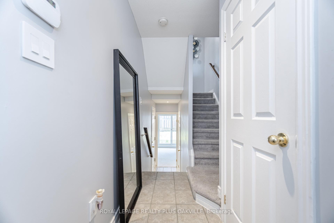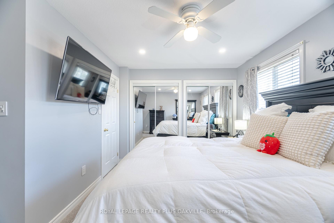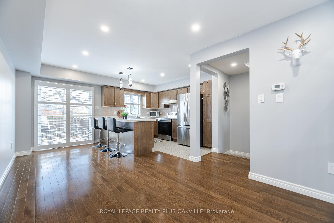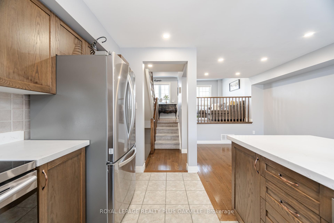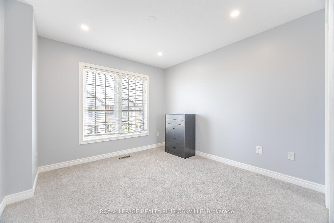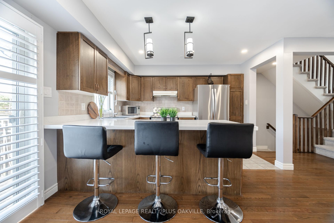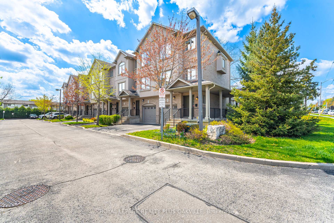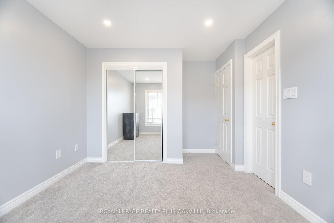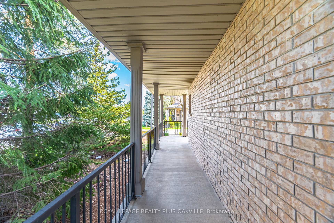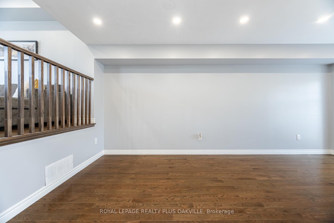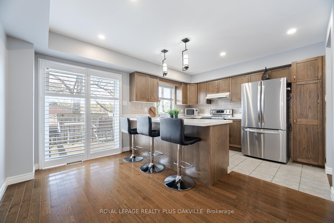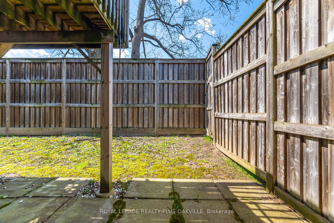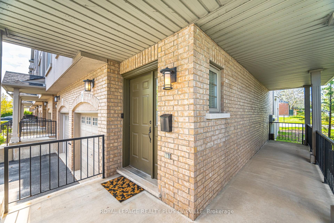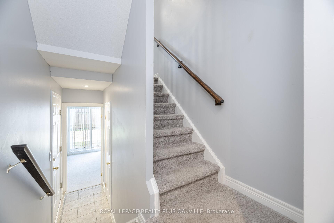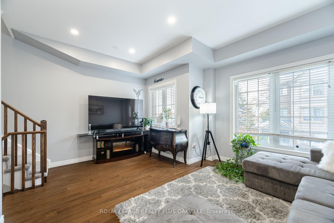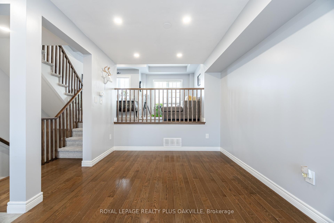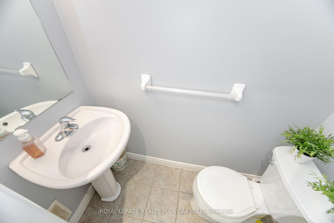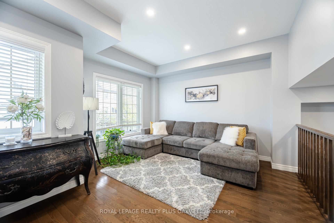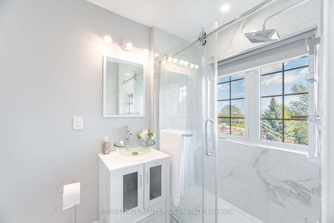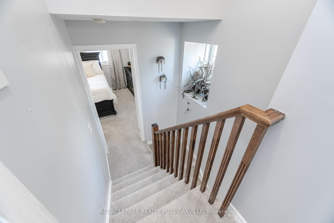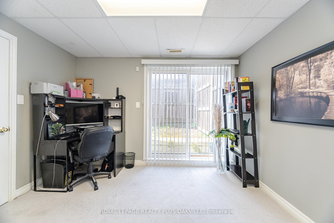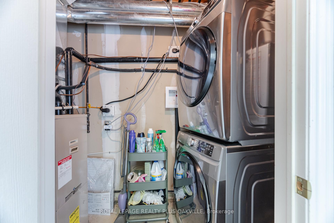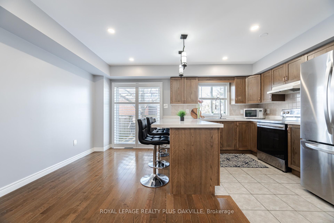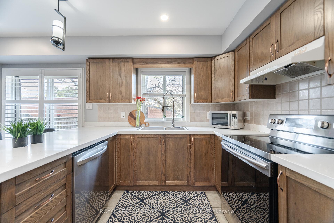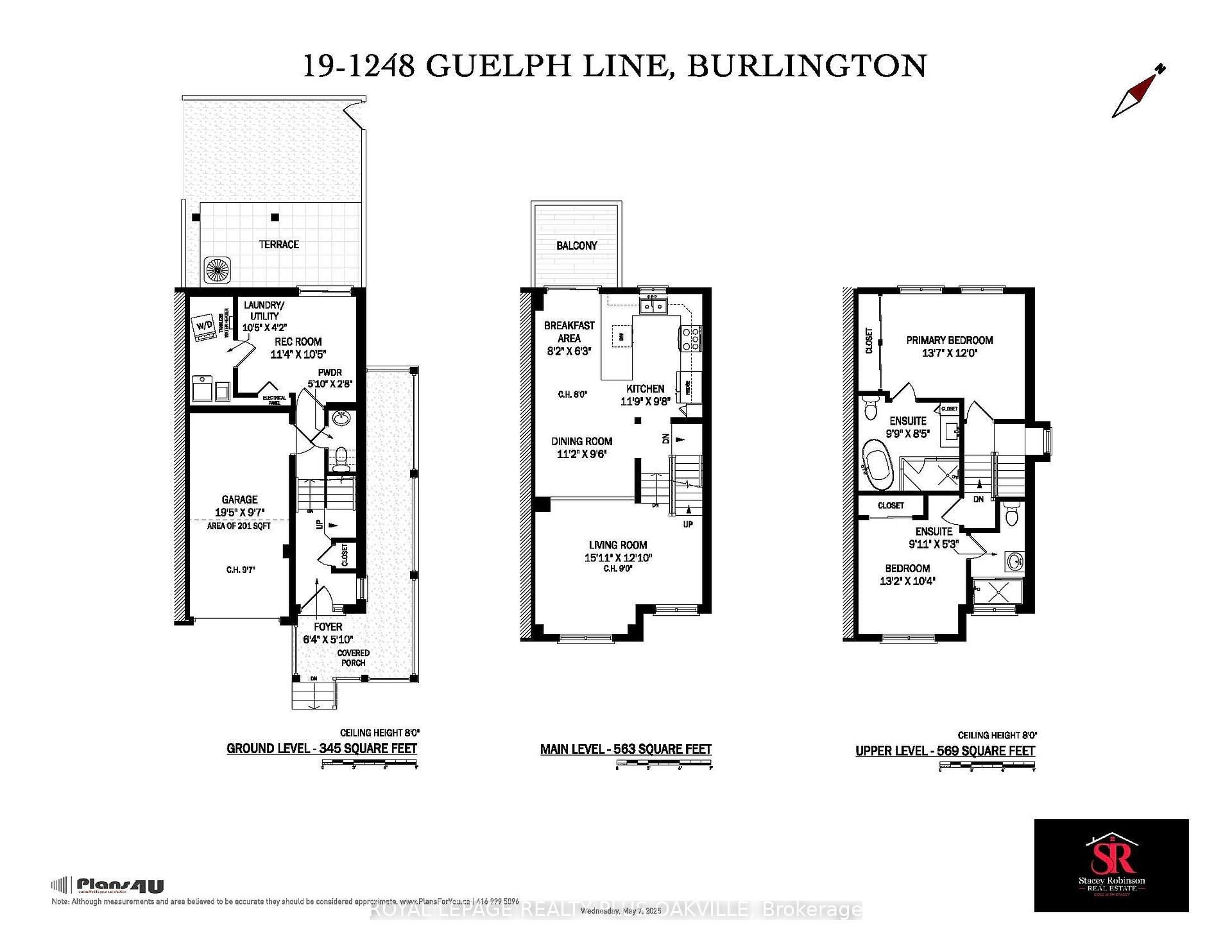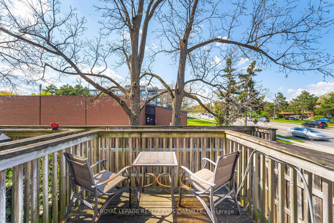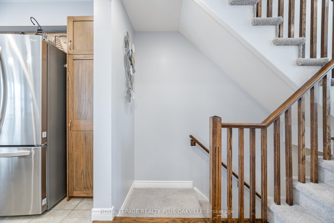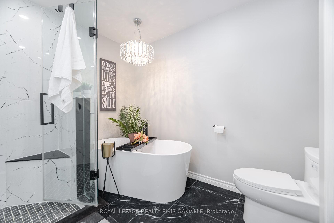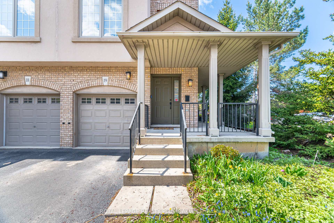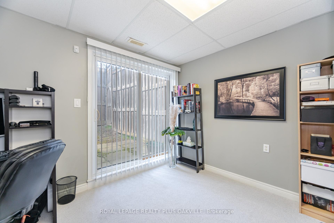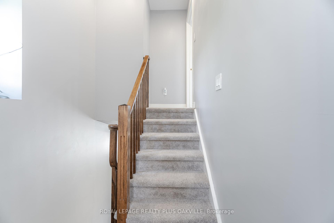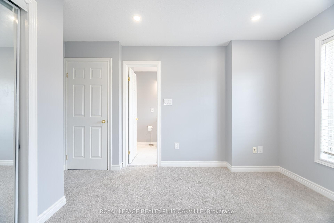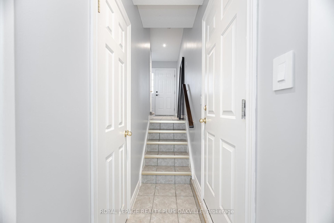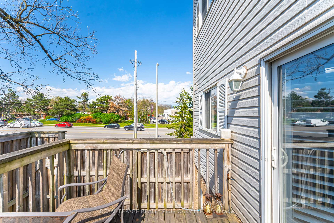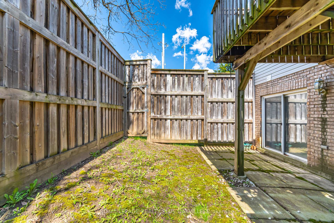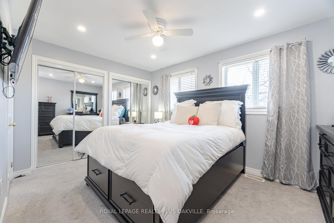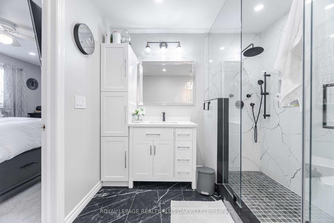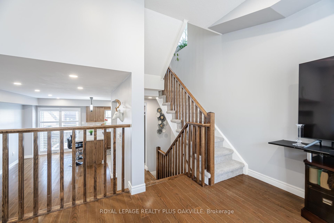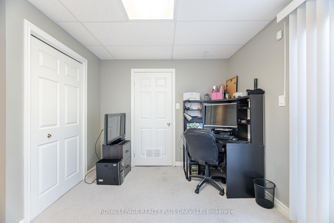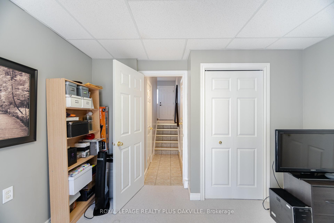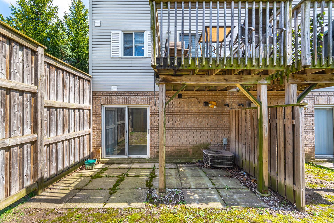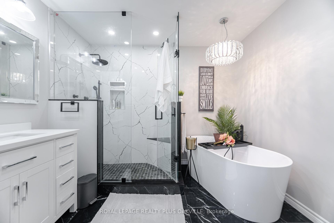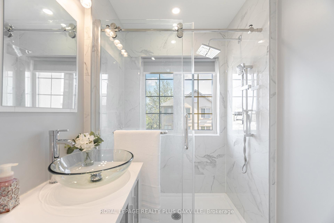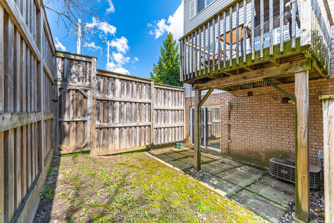$719,900
Available - For Sale
Listing ID: W12134533
1248 Guelph Line , Burlington, L7P 2S9, Halton
| Beautiful end unit exec townhome in Burlington's mountainside neighbourhood. 2 recently renovated ensuite bathrooms in 2022! Primary bedroom with stand alone tub, glass shower and his and her closets! 2nd bedroom also with 3 piece ensuite! Hardwood flooring and new carpet in 2021! Family sized kitchen with newer stainless steel appliances, quartz countertops and a breakfast bar! Breakfast area walks out to deck! Open concept design! Lower level has den/rec room or can be used as 3rd bedroom! New LED pot lights in kitchen/dining rooms and breakfast bar pendants 2021. Better than new! Move in ready! Low maint fees! Quick access to highways QEW/403 & 407! No disappointments here! |
| Price | $719,900 |
| Taxes: | $3727.70 |
| Occupancy: | Owner |
| Address: | 1248 Guelph Line , Burlington, L7P 2S9, Halton |
| Postal Code: | L7P 2S9 |
| Province/State: | Halton |
| Directions/Cross Streets: | Mainway/Guelph Line |
| Level/Floor | Room | Length(ft) | Width(ft) | Descriptions | |
| Room 1 | Main | Living Ro | 15.91 | 12.82 | Hardwood Floor |
| Room 2 | Main | Dining Ro | 11.15 | 9.51 | Hardwood Floor |
| Room 3 | Main | Kitchen | 11.74 | 9.68 | Hardwood Floor |
| Room 4 | Main | Breakfast | 8.17 | 6.26 | Hardwood Floor, W/O To Balcony |
| Room 5 | Upper | Primary B | 13.58 | 12 | 4 Pc Ensuite, His and Hers Closets |
| Room 6 | Upper | Bathroom | 9.74 | 8.43 | 4 Pc Ensuite, Renovated |
| Room 7 | Upper | Bedroom 2 | 13.25 | 10.33 | 3 Pc Ensuite, Large Closet |
| Room 8 | Upper | Bathroom | 9.91 | 5.25 | 3 Pc Ensuite, Renovated |
| Room 9 | Lower | Recreatio | 11.32 | 10.43 | W/O To Yard |
| Room 10 | Lower | Foyer | 6.33 | 5.84 | Ceramic Floor |
| Room 11 | Lower | Bathroom | 5.84 | 2.66 | 2 Pc Bath |
| Room 12 | Lower | Laundry | 10.4 | 4.17 |
| Washroom Type | No. of Pieces | Level |
| Washroom Type 1 | 2 | Main |
| Washroom Type 2 | 3 | Third |
| Washroom Type 3 | 4 | Third |
| Washroom Type 4 | 0 | |
| Washroom Type 5 | 0 |
| Total Area: | 0.00 |
| Approximatly Age: | 16-30 |
| Washrooms: | 3 |
| Heat Type: | Forced Air |
| Central Air Conditioning: | Central Air |
$
%
Years
This calculator is for demonstration purposes only. Always consult a professional
financial advisor before making personal financial decisions.
| Although the information displayed is believed to be accurate, no warranties or representations are made of any kind. |
| ROYAL LEPAGE REALTY PLUS OAKVILLE |
|
|

Ajay Chopra
Sales Representative
Dir:
647-533-6876
Bus:
6475336876
| Virtual Tour | Book Showing | Email a Friend |
Jump To:
At a Glance:
| Type: | Com - Condo Townhouse |
| Area: | Halton |
| Municipality: | Burlington |
| Neighbourhood: | Mountainside |
| Style: | 3-Storey |
| Approximate Age: | 16-30 |
| Tax: | $3,727.7 |
| Maintenance Fee: | $315 |
| Beds: | 2 |
| Baths: | 3 |
| Fireplace: | N |
Locatin Map:
Payment Calculator:

