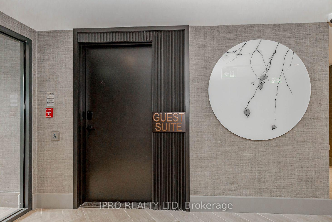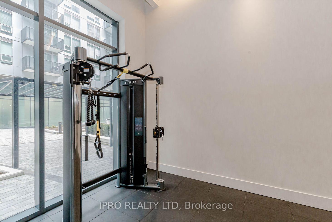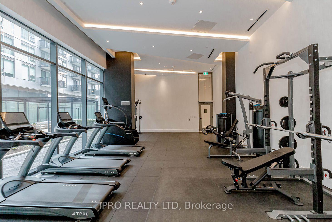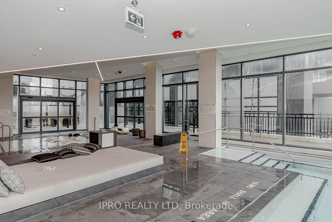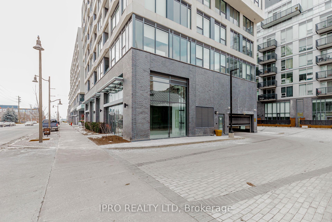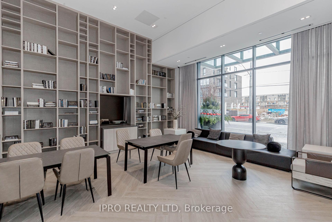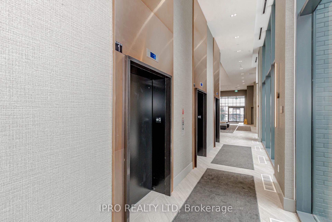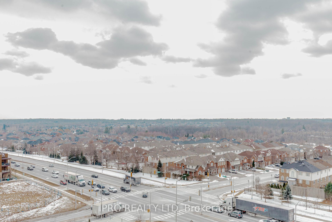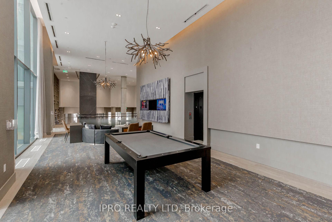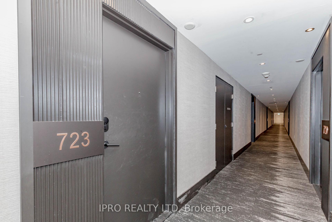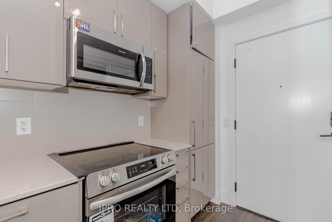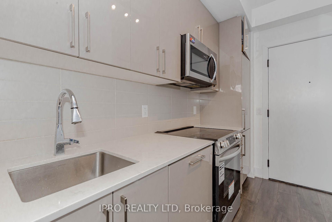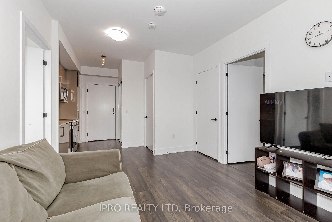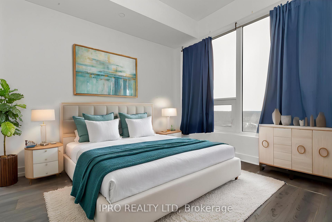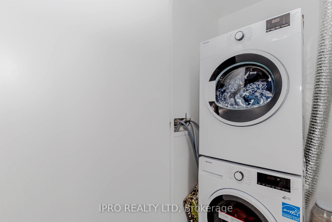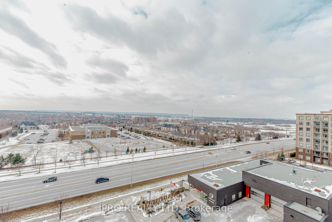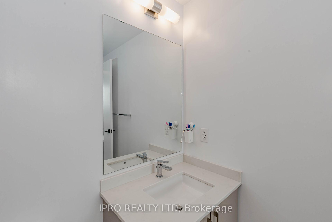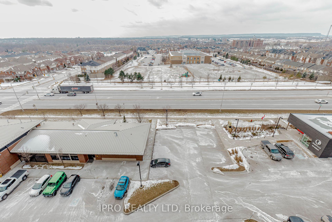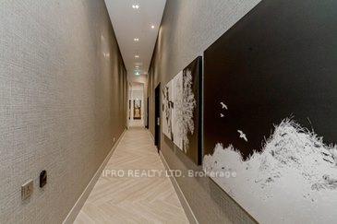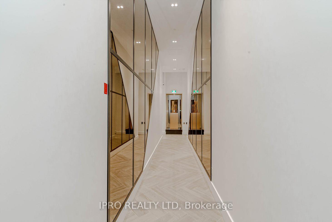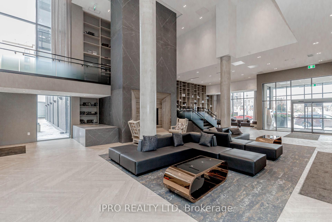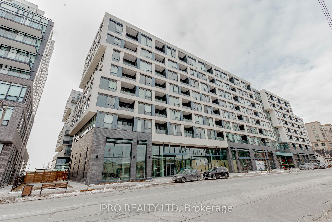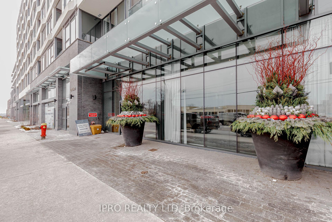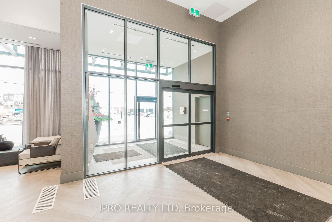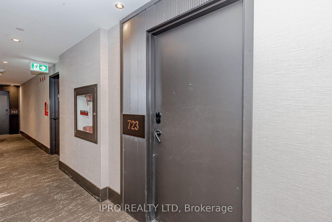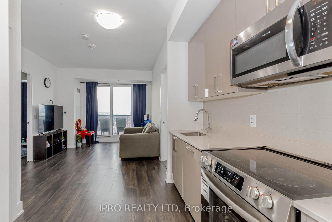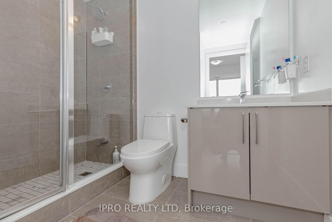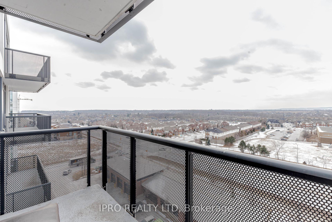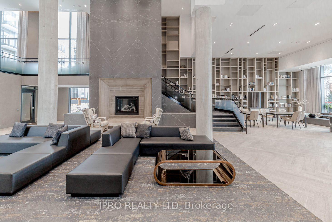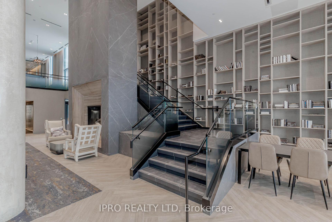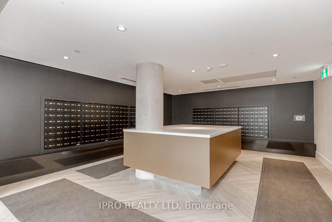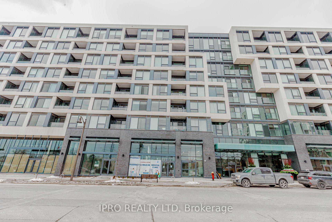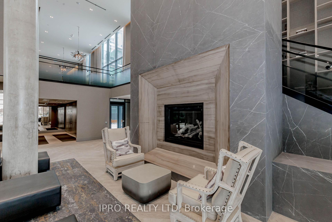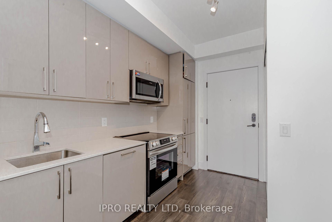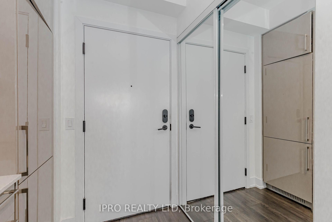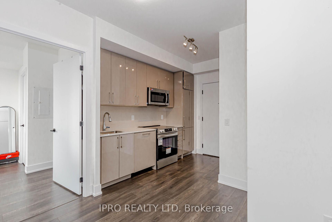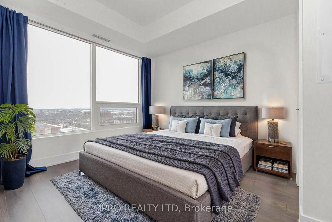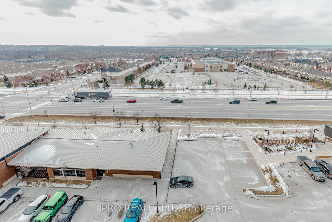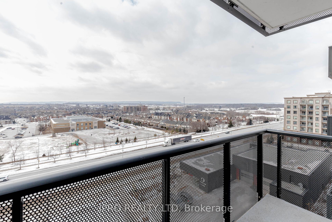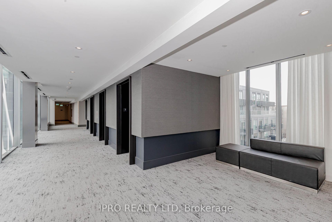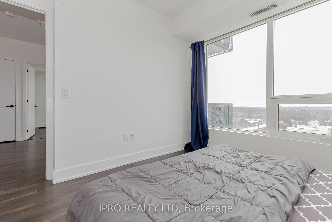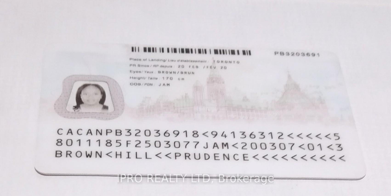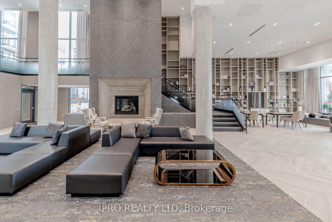$649,999
Available - For Sale
Listing ID: W12088129
2450 OLD BRONTE Road West , Oakville, L6M 5P6, Halton
| Welcome to Suite 723 At Old Bronte Rd Oakville: Masterpiece of Modern Design and Comfort Located at Highly Sought-after Area. This Sun Filled West Exposure Spacious 2 BR, 2 WR Apartment with a 1 Parking, Locker & West Exposure Balcony is a Perfect Blend of Luxury and Convenience. It's a The Property offers a High Ceiling, Spacious open concept Living and Dining area, W/O to Balcony with West Road Side Unobstructed Ravine Views; ideal for Enjoying Quiet Moments at Home. The Gourmet kitchen Features High-end SS Appliances, Quartz Countertops. The Primary Bedroom has 4 Pc Enuite and Ample Closet Space. Sun fills Natural Light through Large Windows the entire Space. State of the Art Premium Amenities includes : 24 Hr. Concierge, Keyless Secure Entry. Fitness Center, Yoga Room Party room, Indoor Pool with Sauna. Library, Pool Table, Guest Suites, and Outdoor BBQ. With easy access to the Shopping, Dining, Parks, Schools, and Major Highways. Make this your New Home and Experience Upscale Living at its Finest. Don't Miss it!! **EXTRAS** Amenities include: 24hour Concierge, Indoor pool, Yoga Room, Pool Table, Library, Sauna, Rain room, Party rooms, Outdoor BBQ, Landscaped Courtyard, Pet station ; Many Luxury Living Features |
| Price | $649,999 |
| Taxes: | $0.00 |
| Occupancy: | Partial |
| Address: | 2450 OLD BRONTE Road West , Oakville, L6M 5P6, Halton |
| Postal Code: | L6M 5P6 |
| Province/State: | Halton |
| Directions/Cross Streets: | Dundas/ Old Bronte Rd |
| Level/Floor | Room | Length(ft) | Width(ft) | Descriptions | |
| Room 1 | Main | Kitchen | B/I Appliances, Hardwood Floor, Quartz Counter | ||
| Room 2 | Main | Living Ro | Hardwood Floor, W/O To Balcony, Open Concept | ||
| Room 3 | Main | Primary B | 4 Pc Ensuite, Hardwood Floor, Large Window | ||
| Room 4 | Main | Bathroom | 4 Pc Bath, Ceramic Floor, Quartz Counter | ||
| Room 5 | Main | Bedroom 2 | Large Window, Large Closet, Hardwood Floor | ||
| Room 6 | Main | Bathroom | Ceramic Floor, Quartz Counter, 4 Pc Bath | ||
| Room 7 | Main | Laundry |
| Washroom Type | No. of Pieces | Level |
| Washroom Type 1 | 4 | Main |
| Washroom Type 2 | 4 | Main |
| Washroom Type 3 | 0 | |
| Washroom Type 4 | 0 | |
| Washroom Type 5 | 0 |
| Total Area: | 0.00 |
| Approximatly Age: | New |
| Sprinklers: | Conc |
| Washrooms: | 2 |
| Heat Type: | Forced Air |
| Central Air Conditioning: | Central Air |
| Elevator Lift: | True |
$
%
Years
This calculator is for demonstration purposes only. Always consult a professional
financial advisor before making personal financial decisions.
| Although the information displayed is believed to be accurate, no warranties or representations are made of any kind. |
| IPRO REALTY LTD |
|
|

Ajay Chopra
Sales Representative
Dir:
647-533-6876
Bus:
6475336876
| Book Showing | Email a Friend |
Jump To:
At a Glance:
| Type: | Com - Condo Apartment |
| Area: | Halton |
| Municipality: | Oakville |
| Neighbourhood: | 1019 - WM Westmount |
| Style: | Multi-Level |
| Approximate Age: | New |
| Maintenance Fee: | $585.1 |
| Beds: | 2 |
| Baths: | 2 |
| Fireplace: | N |
Locatin Map:
Payment Calculator:

