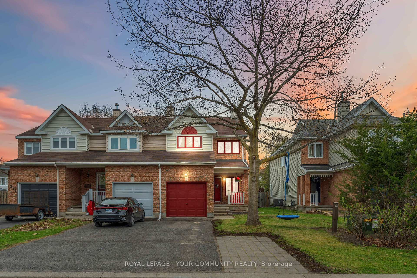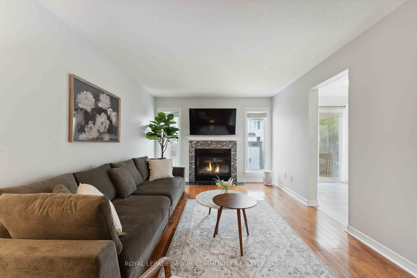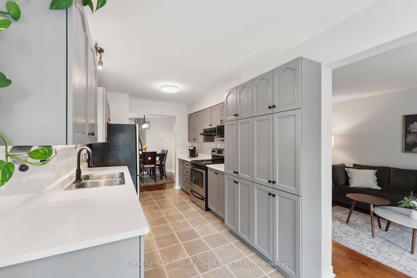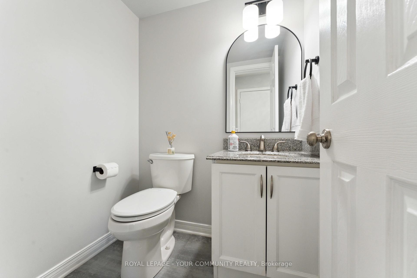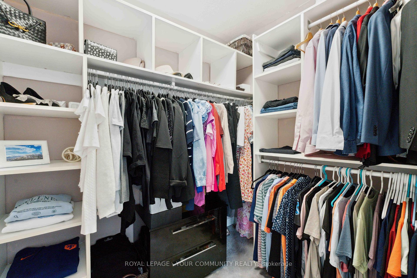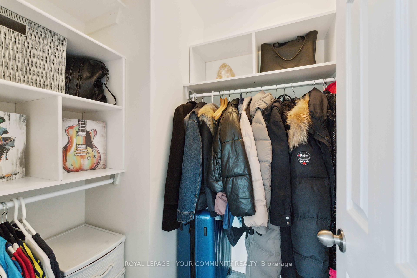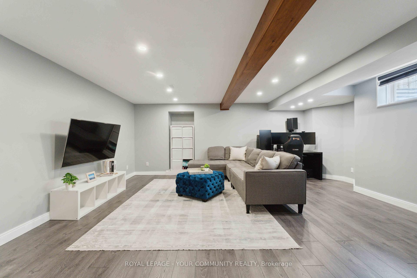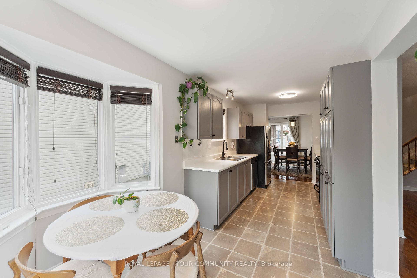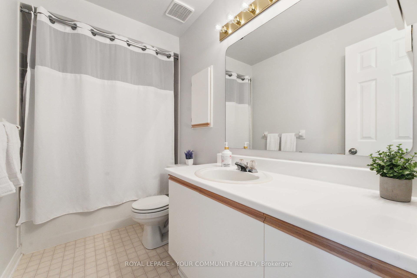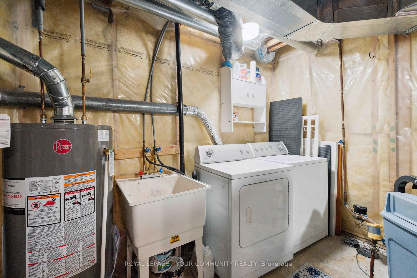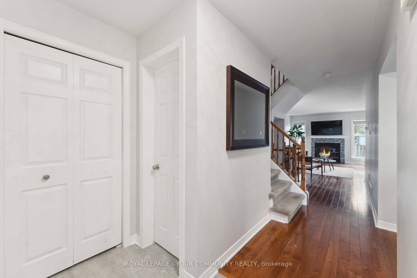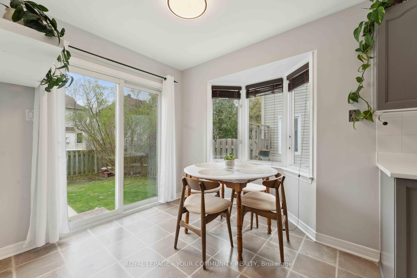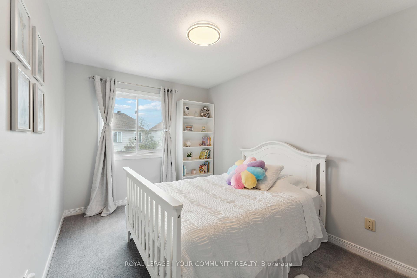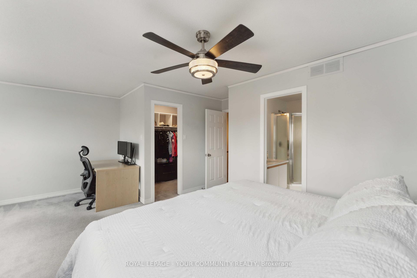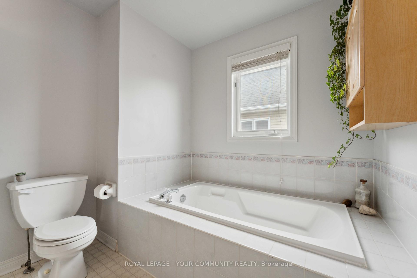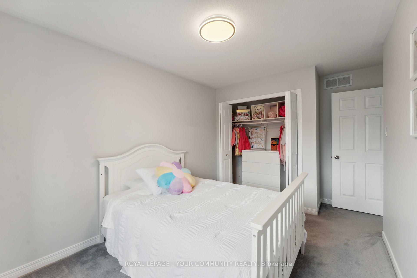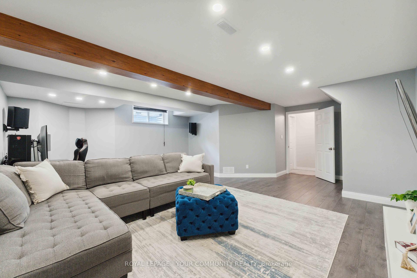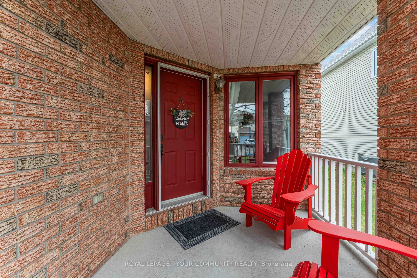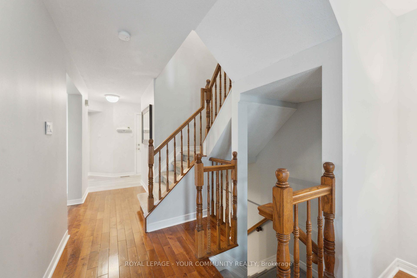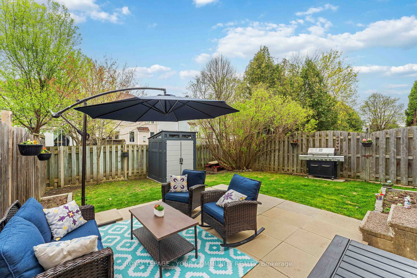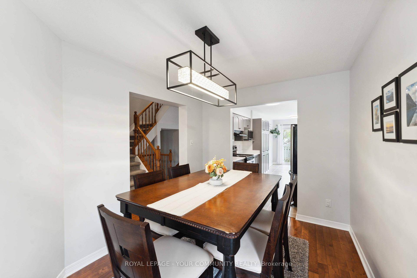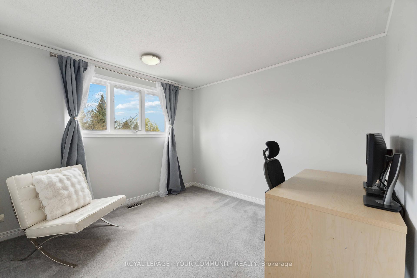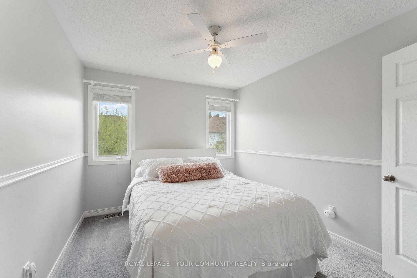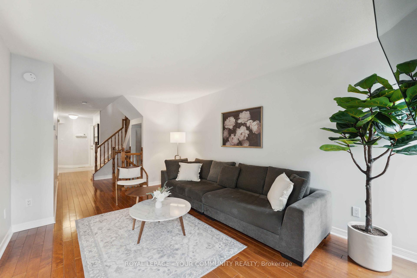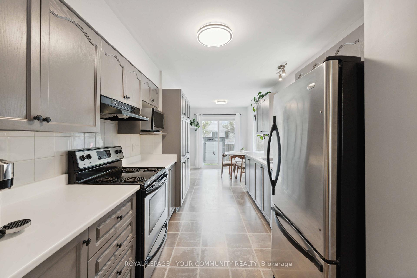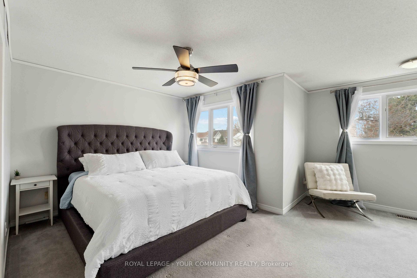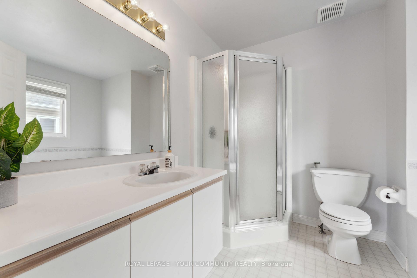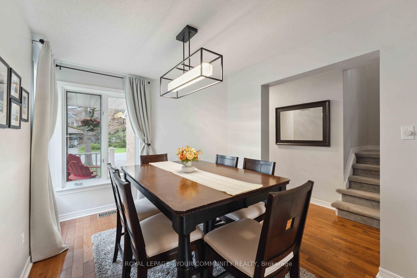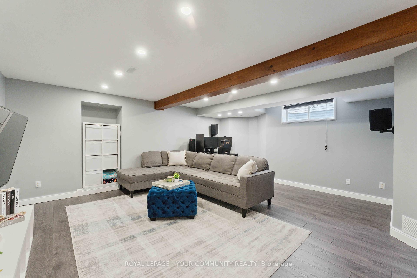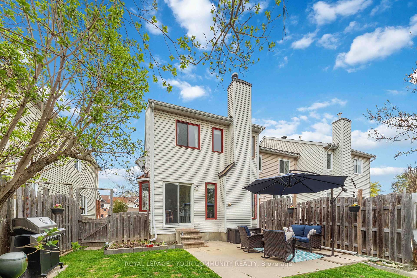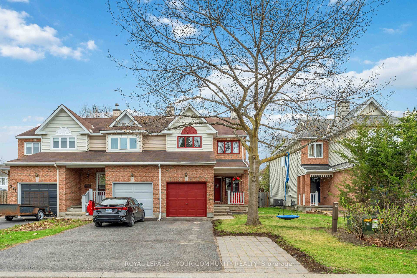$614,900
Available - For Sale
Listing ID: X12134564
217 Markland Cres , Barrhaven, K2G 5Z9, Ottawa
| This stunning end-unit townhome beautifully combines style and functionality. The main level features a separate dining area that flows effortlessly into a well-appointed kitchen with ample cabinetry. Patio doors off the kitchen lead to a spacious backyard, perfect for outdoor entertaining. The inviting living room is anchored by a charming fireplace, creating a warm and welcoming atmosphere. Upstairs, the expansive primary suite boasts a generous walk-in closet and an en-suite bath. Two additional well-sized bedrooms provide plenty of space for family or guests, along with a conveniently located full bathroom. The finished lower level adds valuable living space, offering a versatile rec room with ample storage, ideal for a home gym, playroom, or media room. Located close to excellent schools, parks, and public transit, this home offers modern comfort in a prime location. An absolute must-see! |
| Price | $614,900 |
| Taxes: | $3672.14 |
| Occupancy: | Owner |
| Address: | 217 Markland Cres , Barrhaven, K2G 5Z9, Ottawa |
| Directions/Cross Streets: | Lewiston Avenue |
| Rooms: | 8 |
| Bedrooms: | 3 |
| Bedrooms +: | 0 |
| Family Room: | F |
| Basement: | Finished |
| Level/Floor | Room | Length(ft) | Width(ft) | Descriptions | |
| Room 1 | Main | Living Ro | 17.06 | 11.22 | |
| Room 2 | Main | Dining Ro | 12.73 | 11.87 | |
| Room 3 | Main | Kitchen | 12.79 | 8.89 | |
| Room 4 | Main | Breakfast | 8.82 | 8.4 | |
| Room 5 | Second | Primary B | 18.2 | 18.76 | |
| Room 6 | Second | Bedroom 2 | 13.97 | 8.56 | |
| Room 7 | Second | Bedroom 3 | 10.92 | 9.58 | |
| Room 8 | Basement | Recreatio | 21.84 | 17.06 |
| Washroom Type | No. of Pieces | Level |
| Washroom Type 1 | 2 | Main |
| Washroom Type 2 | 4 | Second |
| Washroom Type 3 | 4 | Second |
| Washroom Type 4 | 0 | |
| Washroom Type 5 | 0 | |
| Washroom Type 6 | 2 | Main |
| Washroom Type 7 | 4 | Second |
| Washroom Type 8 | 4 | Second |
| Washroom Type 9 | 0 | |
| Washroom Type 10 | 0 |
| Total Area: | 0.00 |
| Property Type: | Att/Row/Townhouse |
| Style: | 2-Storey |
| Exterior: | Brick, Other |
| Garage Type: | Attached |
| Drive Parking Spaces: | 2 |
| Pool: | None |
| Approximatly Square Footage: | 1500-2000 |
| CAC Included: | N |
| Water Included: | N |
| Cabel TV Included: | N |
| Common Elements Included: | N |
| Heat Included: | N |
| Parking Included: | N |
| Condo Tax Included: | N |
| Building Insurance Included: | N |
| Fireplace/Stove: | Y |
| Heat Type: | Forced Air |
| Central Air Conditioning: | Central Air |
| Central Vac: | N |
| Laundry Level: | Syste |
| Ensuite Laundry: | F |
| Sewers: | Sewer |
$
%
Years
This calculator is for demonstration purposes only. Always consult a professional
financial advisor before making personal financial decisions.
| Although the information displayed is believed to be accurate, no warranties or representations are made of any kind. |
| ROYAL LEPAGE - YOUR COMMUNITY REALTY |
|
|

Ajay Chopra
Sales Representative
Dir:
647-533-6876
Bus:
6475336876
| Virtual Tour | Book Showing | Email a Friend |
Jump To:
At a Glance:
| Type: | Freehold - Att/Row/Townhouse |
| Area: | Ottawa |
| Municipality: | Barrhaven |
| Neighbourhood: | 7710 - Barrhaven East |
| Style: | 2-Storey |
| Tax: | $3,672.14 |
| Beds: | 3 |
| Baths: | 3 |
| Fireplace: | Y |
| Pool: | None |
Locatin Map:
Payment Calculator:

