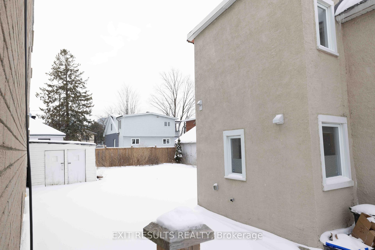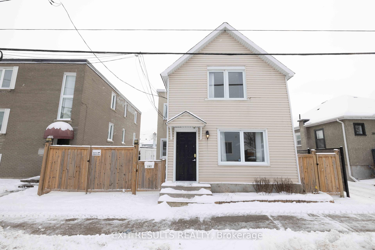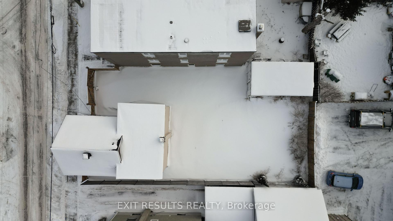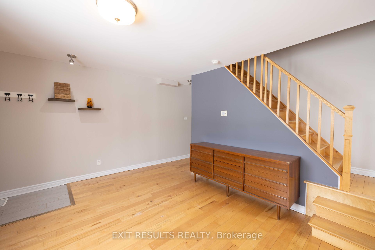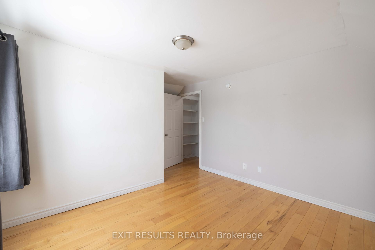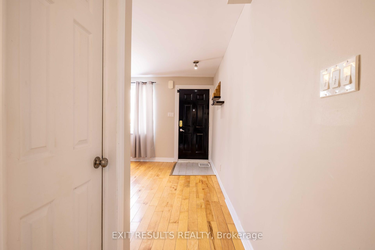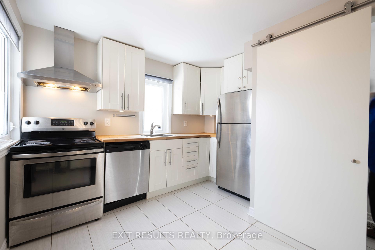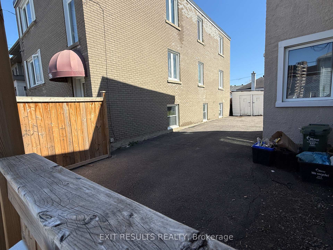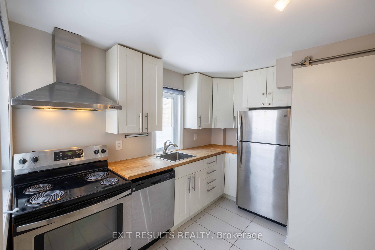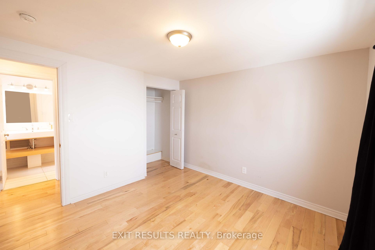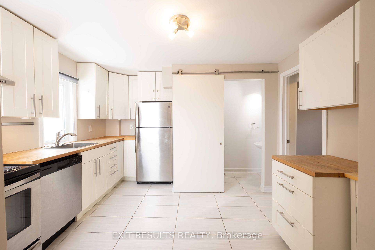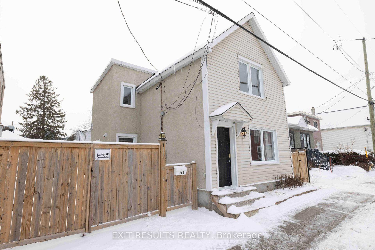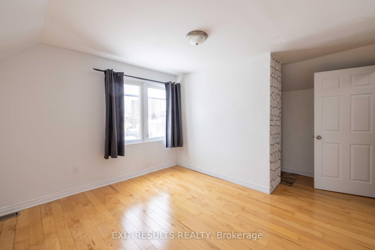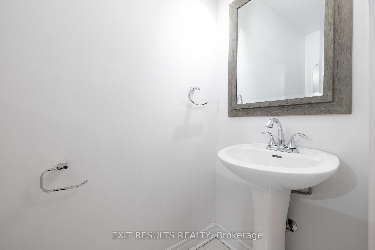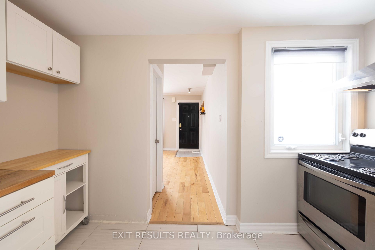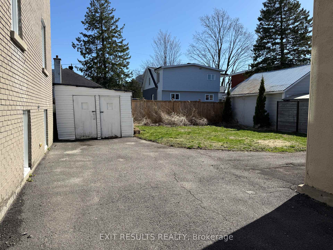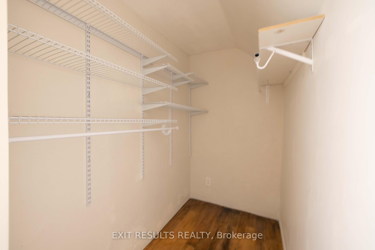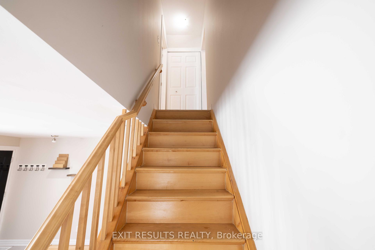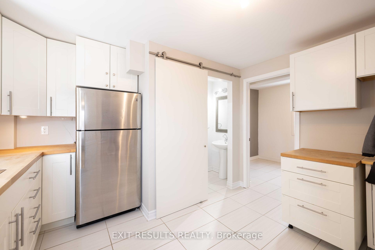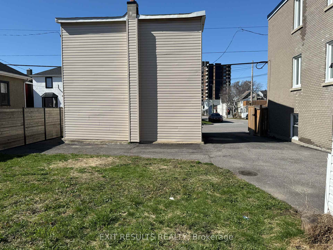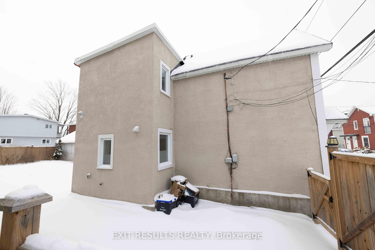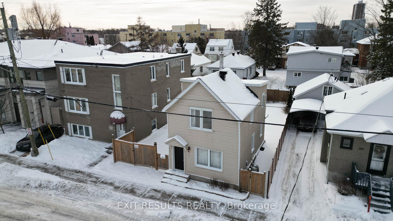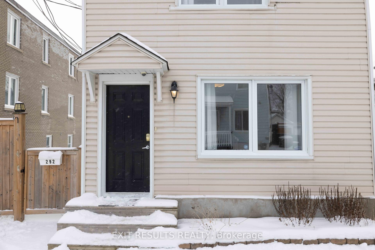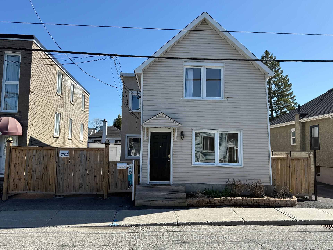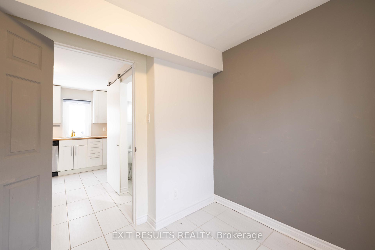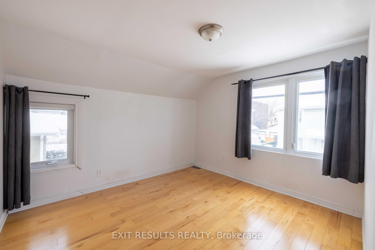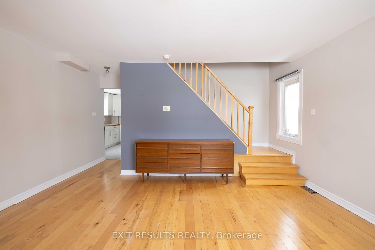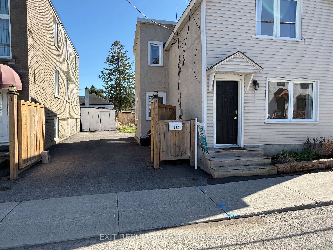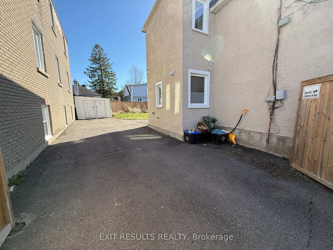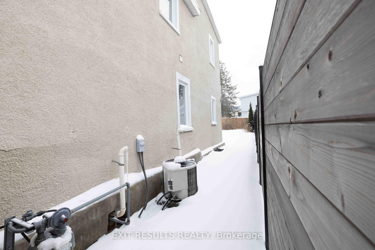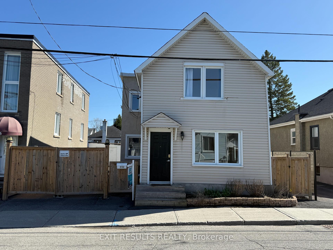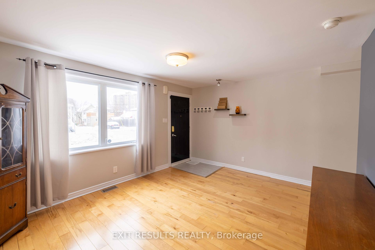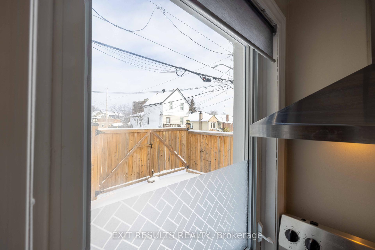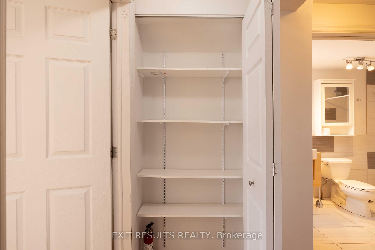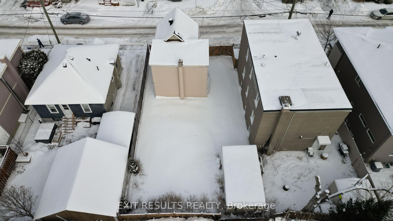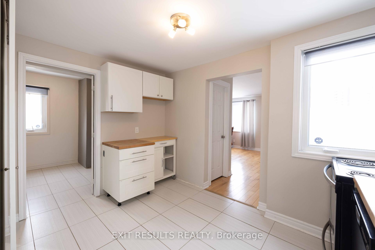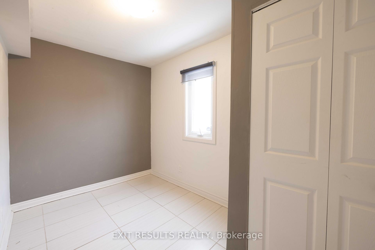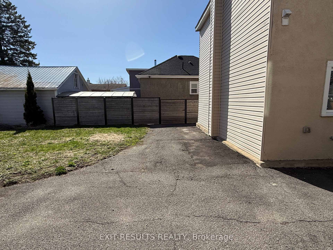$3,000
Available - For Rent
Listing ID: X12134575
292 RICHELIEU Aven , Vanier and Kingsview Park, K1L 6K3, Ottawa
| Convenient move-in ready three-bedroom single-family home for rent in Ottawa, ideally situated just minutes from downtown. Enjoy the ease of access to the University of Ottawa and Collège La Cité, along with the vibrant amenities the city has to offer. This clean home features a functional kitchen, a versatile main floor flex room (potential third bedroom or home office), and a practical two-piece washroom on the main level. Upstairs, you'll find two additional bedrooms, in-suite laundry, and a full bathroom. A fenced yard and storage space complete this appealing rental opportunity. $3000 per month plus utilities. Please note: This property is also currently listed for sale (MLS# X11951133). Contact Paul Dion Exit Results Really Brokerage 613-293-3337 to schedule your viewing. |
| Price | $3,000 |
| Taxes: | $0.00 |
| Occupancy: | Vacant |
| Address: | 292 RICHELIEU Aven , Vanier and Kingsview Park, K1L 6K3, Ottawa |
| Lot Size: | 12.48 x 81.91 (Feet) |
| Directions/Cross Streets: | Montreal Road or McArthur Avenue to Lacasse, West on Richelieu. |
| Rooms: | 7 |
| Rooms +: | 0 |
| Bedrooms: | 3 |
| Bedrooms +: | 0 |
| Family Room: | T |
| Basement: | Unfinished |
| Furnished: | Unfu |
| Level/Floor | Room | Length(ft) | Width(ft) | Descriptions | |
| Room 1 | Main | Living Ro | 14.99 | 11.97 | |
| Room 2 | Main | Kitchen | 12.99 | 8.5 | |
| Room 3 | Main | Bedroom 3 | 11.97 | 8.99 | |
| Room 4 | Main | Bedroom 2 | 6.4 | 2.98 | |
| Room 5 | Second | Primary B | 11.32 | 10.82 | |
| Room 6 | Second | Primary B | 12.99 | 11.81 | |
| Room 7 | Second | Bathroom | 10.82 | 4.82 |
| Washroom Type | No. of Pieces | Level |
| Washroom Type 1 | 2 | Main |
| Washroom Type 2 | 4 | Second |
| Washroom Type 3 | 0 | |
| Washroom Type 4 | 0 | |
| Washroom Type 5 | 0 |
| Total Area: | 0.00 |
| Approximatly Age: | 51-99 |
| Property Type: | Detached |
| Style: | 2-Storey |
| Exterior: | Vinyl Siding |
| Garage Type: | None |
| (Parking/)Drive: | Lane |
| Drive Parking Spaces: | 4 |
| Park #1 | |
| Parking Type: | Lane |
| Park #2 | |
| Parking Type: | Lane |
| Pool: | None |
| Laundry Access: | In-Suite Laun |
| Other Structures: | Garden Shed |
| Approximatly Age: | 51-99 |
| Approximatly Square Footage: | 700-1100 |
| Property Features: | Public Trans, Park |
| CAC Included: | N |
| Water Included: | N |
| Cabel TV Included: | N |
| Common Elements Included: | N |
| Heat Included: | N |
| Parking Included: | Y |
| Condo Tax Included: | N |
| Building Insurance Included: | N |
| Fireplace/Stove: | N |
| Heat Type: | Forced Air |
| Central Air Conditioning: | Central Air |
| Central Vac: | N |
| Laundry Level: | Syste |
| Ensuite Laundry: | F |
| Elevator Lift: | False |
| Sewers: | Sewer |
| Utilities-Cable: | A |
| Utilities-Hydro: | Y |
| Although the information displayed is believed to be accurate, no warranties or representations are made of any kind. |
| EXIT RESULTS REALTY |
|
|

Ajay Chopra
Sales Representative
Dir:
647-533-6876
Bus:
6475336876
| Book Showing | Email a Friend |
Jump To:
At a Glance:
| Type: | Freehold - Detached |
| Area: | Ottawa |
| Municipality: | Vanier and Kingsview Park |
| Neighbourhood: | 3404 - Vanier |
| Style: | 2-Storey |
| Lot Size: | 12.48 x 81.91(Feet) |
| Approximate Age: | 51-99 |
| Beds: | 3 |
| Baths: | 2 |
| Fireplace: | N |
| Pool: | None |
Locatin Map:

