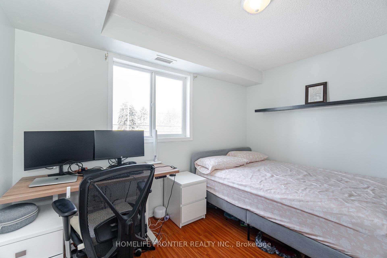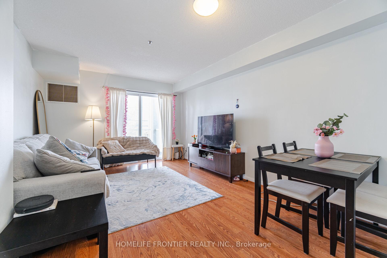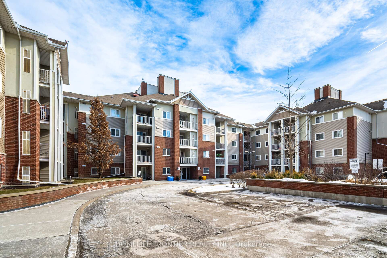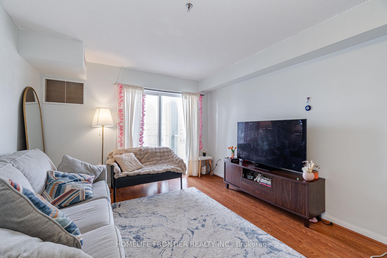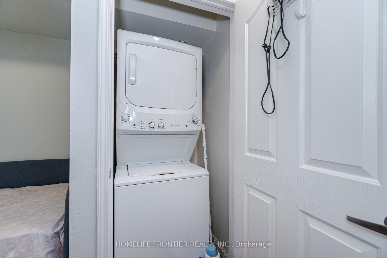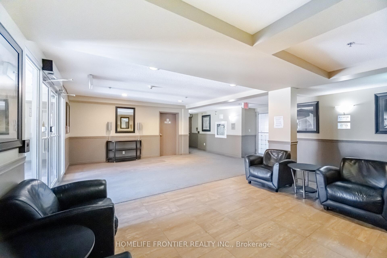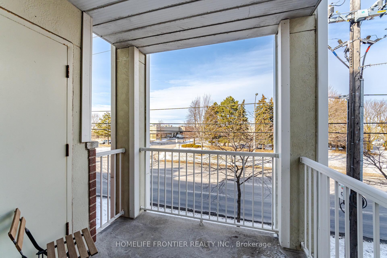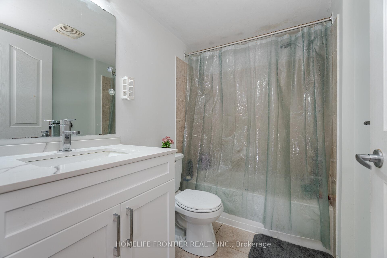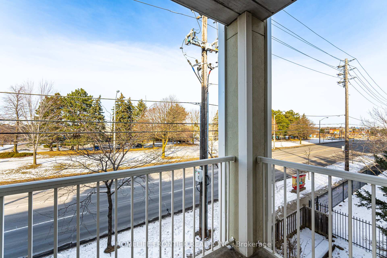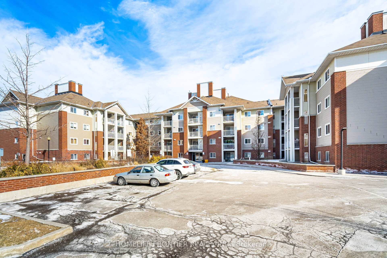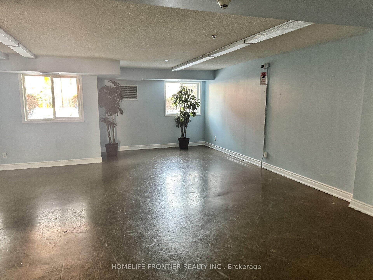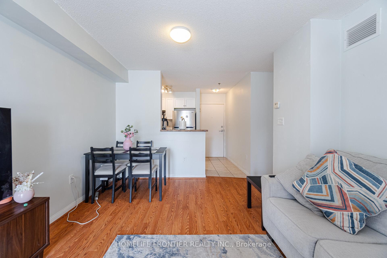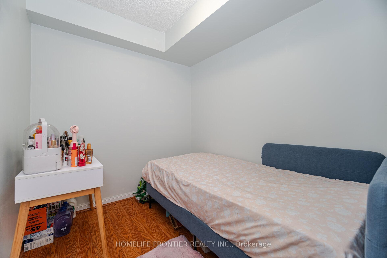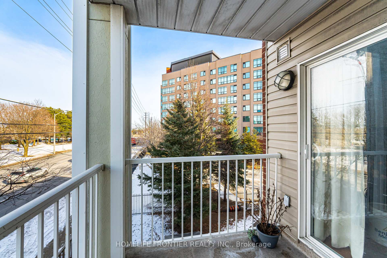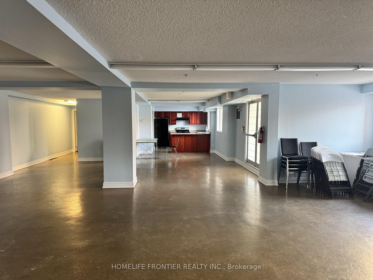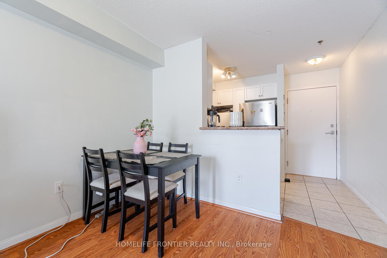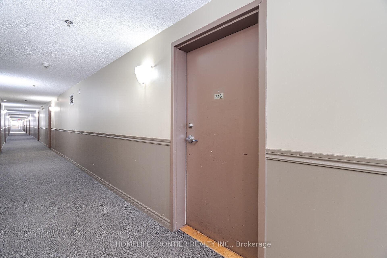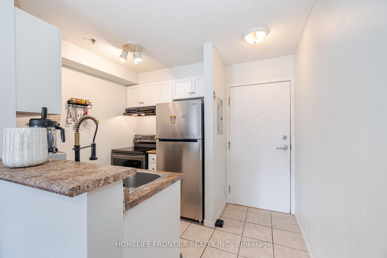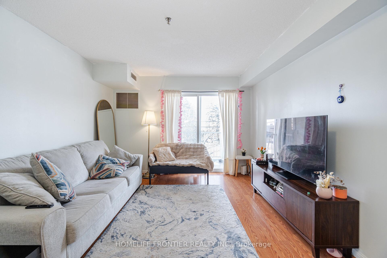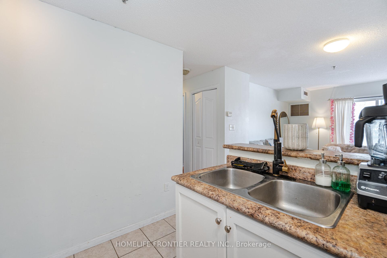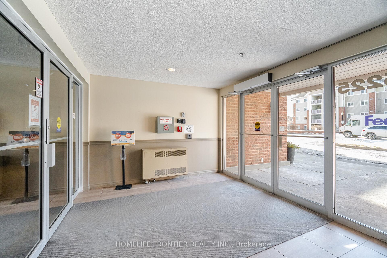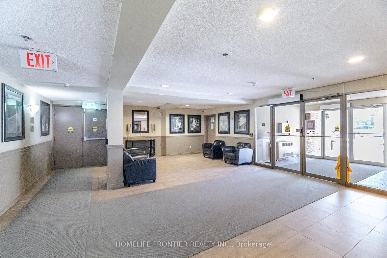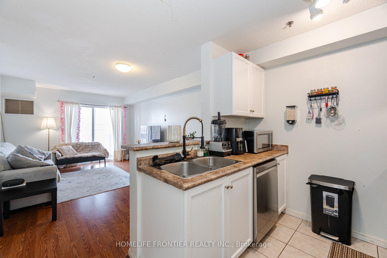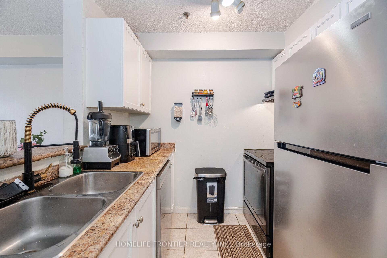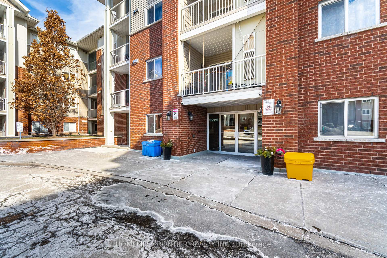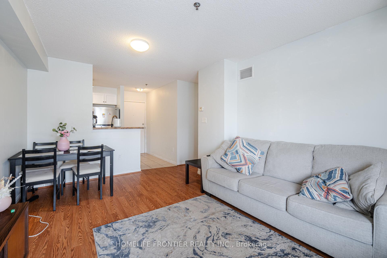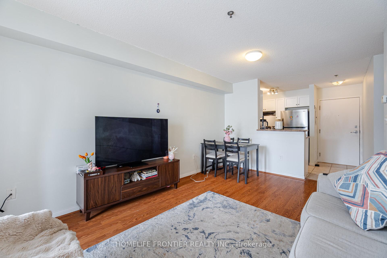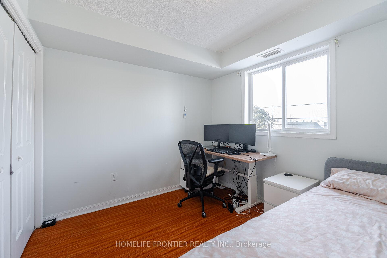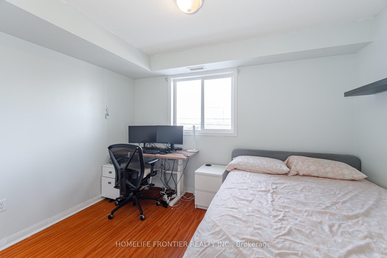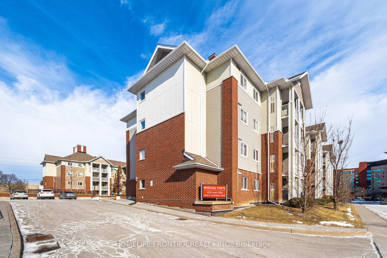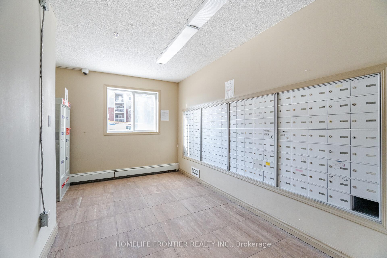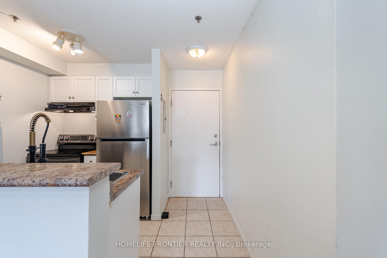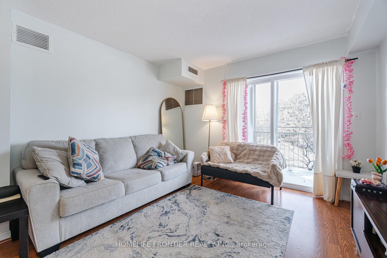$398,000
Available - For Sale
Listing ID: E12117882
5225 Finch Aven , Toronto, M1S 5W8, Toronto
| Client RemarksSpacious and Bright 1-Bedroom + Den Condo, @ a great price, and low maintenance fee, Perfect for First-Time Buyers or Investors! This open-concept unit features a large living/dining area with a walkout to the balcony and a generously sized den that can be used as an office or second bedroom. Located in a well-maintained building with low maintenance fees that cover heat, water, and A/C, residents enjoy amenities like a party room and above-ground visitor parking. Conveniently situated close to shopping plazas, and mall, banks, restaurants, transit, and Hwy 401. Don't miss out on this fantastic opportunity in an excellent location |
| Price | $398,000 |
| Taxes: | $1403.00 |
| Occupancy: | Tenant |
| Address: | 5225 Finch Aven , Toronto, M1S 5W8, Toronto |
| Postal Code: | M1S 5W8 |
| Province/State: | Toronto |
| Directions/Cross Streets: | Finch/ Middlefield |
| Level/Floor | Room | Length(ft) | Width(ft) | Descriptions | |
| Room 1 | Main | Living Ro | 15.97 | 11.32 | Combined w/Dining, Hardwood Floor, W/O To Balcony |
| Room 2 | Main | Dining Ro | 15.97 | 11.32 | Combined w/Living, Hardwood Floor |
| Room 3 | Main | Bedroom | 11.64 | 8.99 | Closet, Hardwood Floor |
| Room 4 | Main | Den | 7.48 | 7.97 | Broadloom, Heated Floor |
| Room 5 | Main | Kitchen | 7.54 | 7.22 | Ceramic Floor, Modern Kitchen |
| Washroom Type | No. of Pieces | Level |
| Washroom Type 1 | 4 | |
| Washroom Type 2 | 0 | |
| Washroom Type 3 | 0 | |
| Washroom Type 4 | 0 | |
| Washroom Type 5 | 0 |
| Total Area: | 0.00 |
| Washrooms: | 1 |
| Heat Type: | Forced Air |
| Central Air Conditioning: | Central Air |
$
%
Years
This calculator is for demonstration purposes only. Always consult a professional
financial advisor before making personal financial decisions.
| Although the information displayed is believed to be accurate, no warranties or representations are made of any kind. |
| HOMELIFE FRONTIER REALTY INC. |
|
|

Ajay Chopra
Sales Representative
Dir:
647-533-6876
Bus:
6475336876
| Virtual Tour | Book Showing | Email a Friend |
Jump To:
At a Glance:
| Type: | Com - Condo Apartment |
| Area: | Toronto |
| Municipality: | Toronto E07 |
| Neighbourhood: | Agincourt North |
| Style: | Apartment |
| Tax: | $1,403 |
| Maintenance Fee: | $457.47 |
| Beds: | 1+1 |
| Baths: | 1 |
| Fireplace: | N |
Locatin Map:
Payment Calculator:

