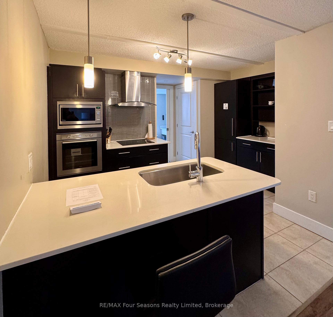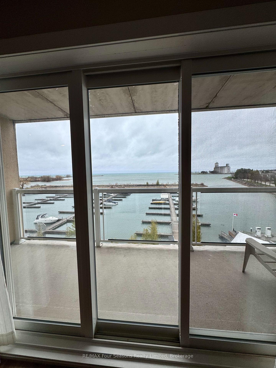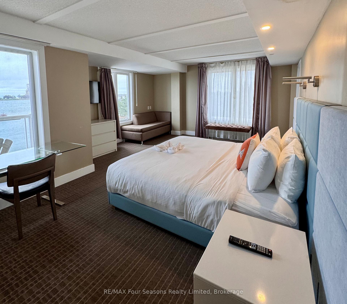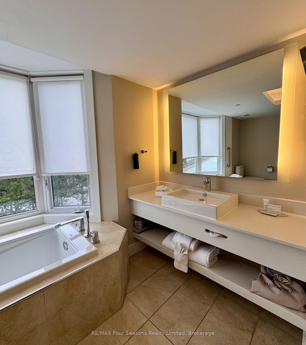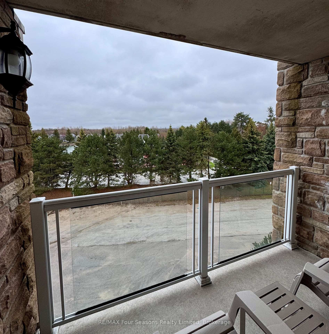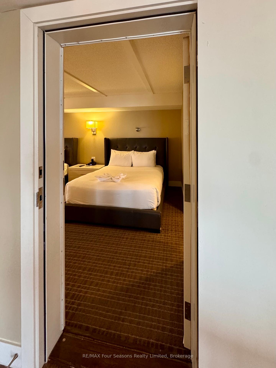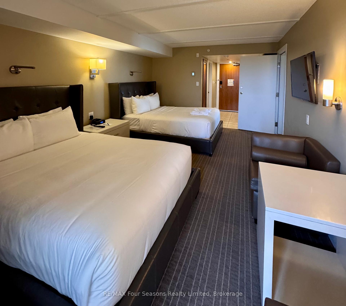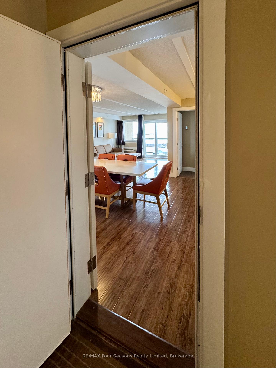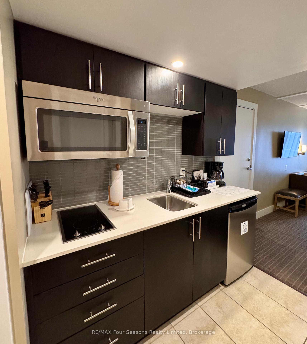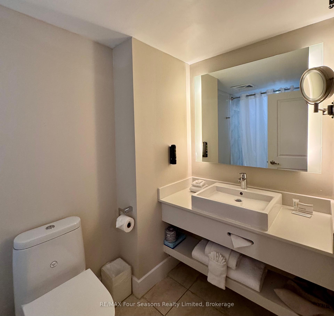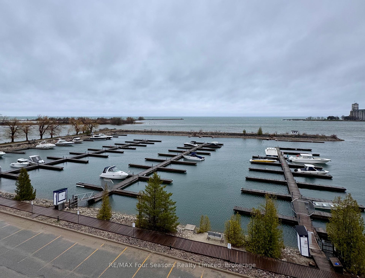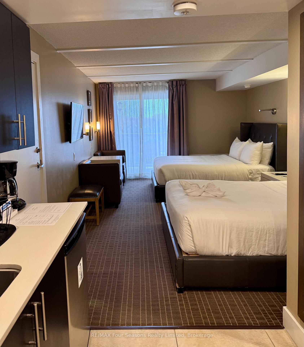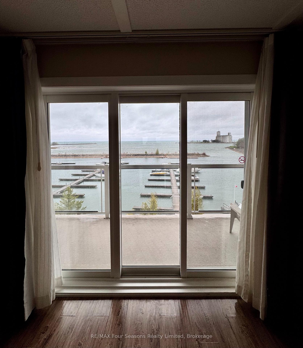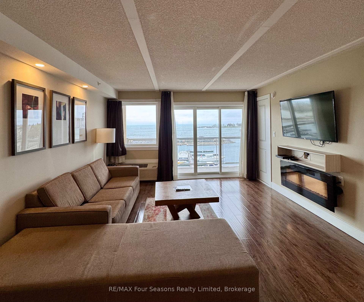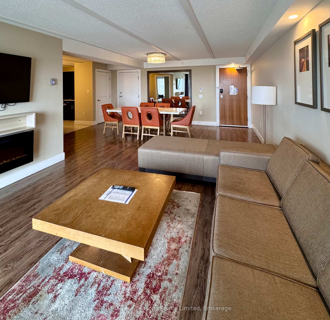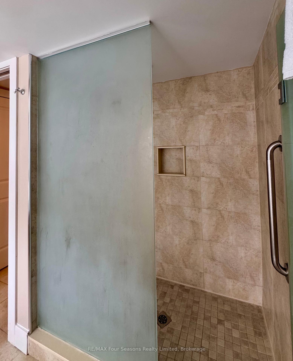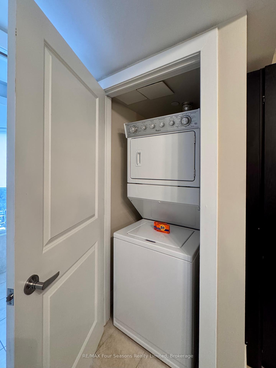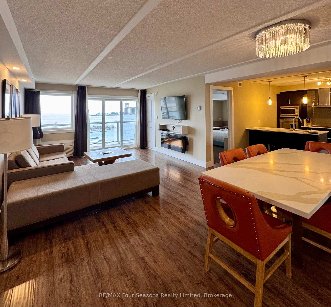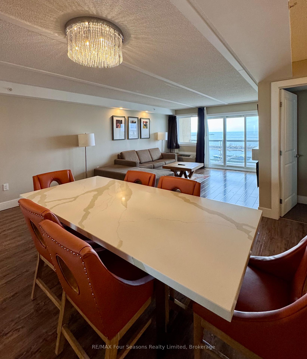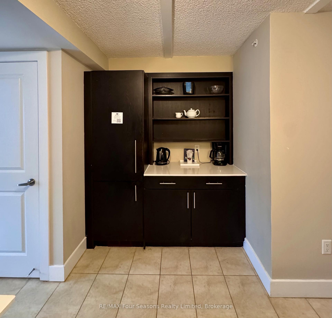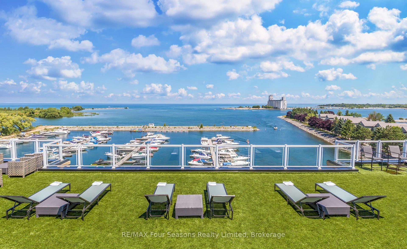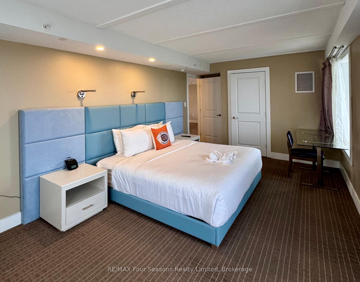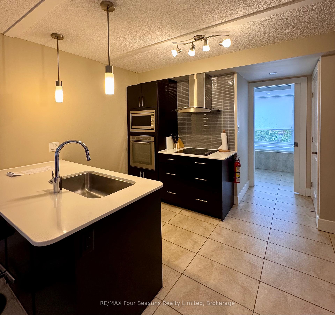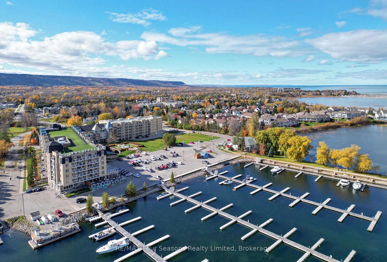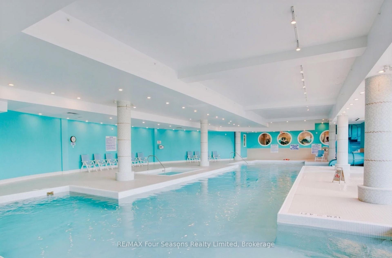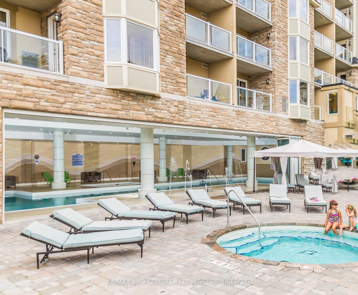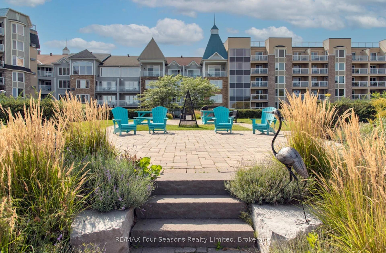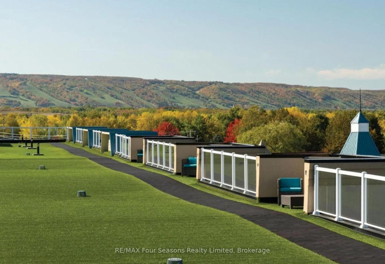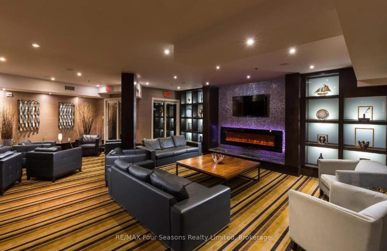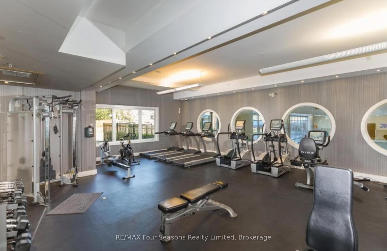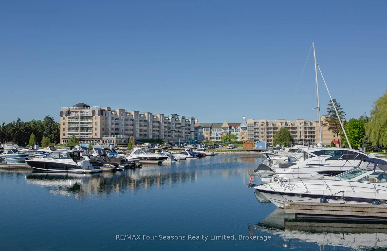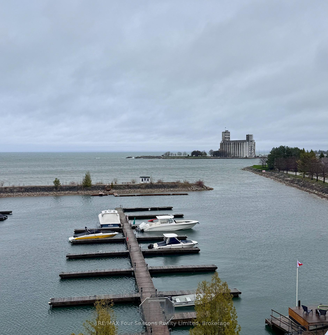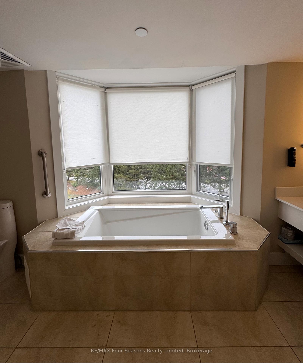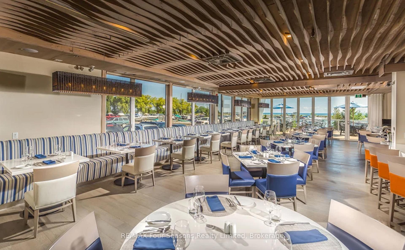$27,500
Available - For Sale
Listing ID: S12117749
9 Harbour Stre East , Collingwood, L9Y 5C5, Simcoe
| Experience the ultimate in luxury and lifestyle at Living Water Resort. This stunning premium waterfront suite offers breathtaking, panoramic views of Georgian Bay blending sophisticated design with the best the area has to offer. Step inside and be welcomed by a bright, open-concept layout featuring floor-to-ceiling windows that bathe the space in natural light. The kitchen is equipped with high-end stainless steel appliances, granite countertops, and a large island perfect for entertaining. The spacious living and dining areas flow seamlessly to a private, oversized terrace, where you can enjoy the spectacular view and waterfront breezes. The primary suite is a true sanctuary, offering a spa-inspired ensuite with a deep soaker tub, glass shower, and double vanity. Additional features include a spacious second bedroom, a second full bathroom, in-suite laundry, and designer finishes throughout.Ownership at Living Water Resort comes with incredible amenities: indoor and outdoor pools, a full-service spa, fitness center, waterfront dining, golf, marina access, and more. Plus, with Collingwood's charming downtown, ski hills, trails, and beaches just minutes away, you'll enjoy a perfect blend of relaxation and adventure all year round. With this fractional ownership, you can use all three weeks yourself (weeks 21, 22 & 41), rent it for income or trade the weeks to use at other affiliated resorts internationally through Interval International.Live the resort lifestyle your vacation paradise awaits at Living Water Resort. |
| Price | $27,500 |
| Taxes: | $543.00 |
| Assessment Year: | 2024 |
| Occupancy: | Tenant |
| Address: | 9 Harbour Stre East , Collingwood, L9Y 5C5, Simcoe |
| Postal Code: | L9Y 5C5 |
| Province/State: | Simcoe |
| Directions/Cross Streets: | Harbour Street East and Highway 26 West |
| Level/Floor | Room | Length(ft) | Width(ft) | Descriptions | |
| Room 1 | Main | Kitchen | 8.99 | 8.99 | B/I Appliances |
| Room 2 | Main | Living Ro | 11.97 | 13.51 | W/O To Balcony |
| Room 3 | Main | Dining Ro | 18.4 | 12.99 | |
| Room 4 | Main | Primary B | 20.99 | 14.99 | |
| Room 5 | Main | Bathroom | 12 | 4.99 | Ensuite Bath, Soaking Tub, Separate Shower |
| Room 6 | Main | Bedroom 2 | 16.99 | 11.64 | |
| Room 7 | Main | Kitchen | 8.99 | 6 | |
| Room 8 | Main | Bathroom | 4 | 6 | 3 Pc Bath |
| Washroom Type | No. of Pieces | Level |
| Washroom Type 1 | 3 | |
| Washroom Type 2 | 3 | |
| Washroom Type 3 | 0 | |
| Washroom Type 4 | 0 | |
| Washroom Type 5 | 0 |
| Total Area: | 0.00 |
| Sprinklers: | Conc |
| Washrooms: | 2 |
| Heat Type: | Forced Air |
| Central Air Conditioning: | Central Air |
| Elevator Lift: | True |
$
%
Years
This calculator is for demonstration purposes only. Always consult a professional
financial advisor before making personal financial decisions.
| Although the information displayed is believed to be accurate, no warranties or representations are made of any kind. |
| RE/MAX Four Seasons Realty Limited |
|
|

Ajay Chopra
Sales Representative
Dir:
647-533-6876
Bus:
6475336876
| Book Showing | Email a Friend |
Jump To:
At a Glance:
| Type: | Com - Other |
| Area: | Simcoe |
| Municipality: | Collingwood |
| Neighbourhood: | Collingwood |
| Style: | Apartment |
| Tax: | $543 |
| Maintenance Fee: | $240 |
| Beds: | 2 |
| Baths: | 2 |
| Fireplace: | N |
Locatin Map:
Payment Calculator:

